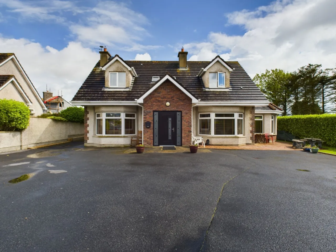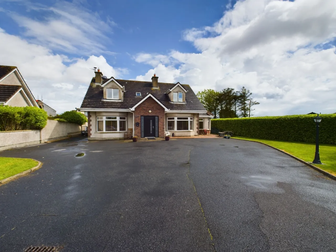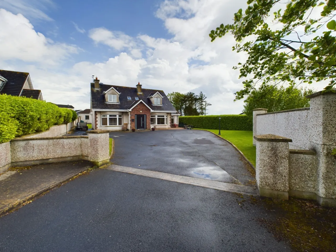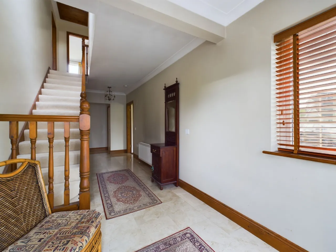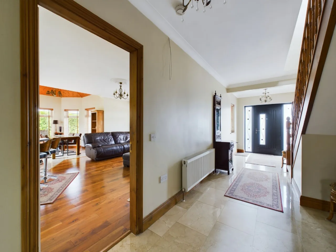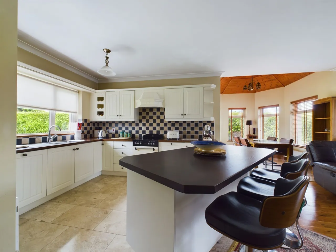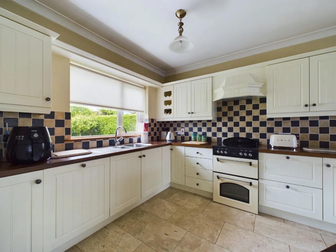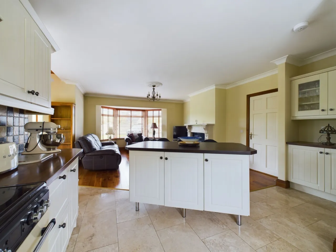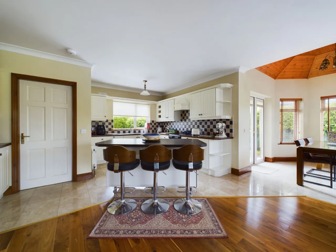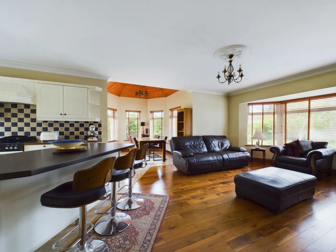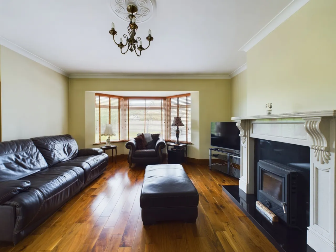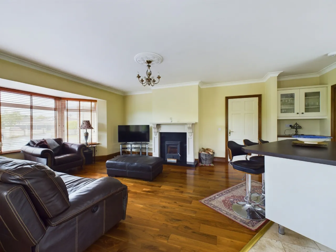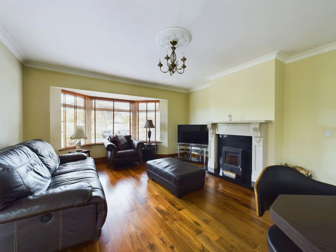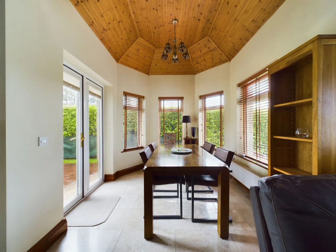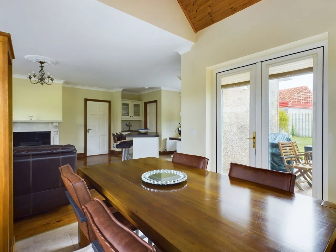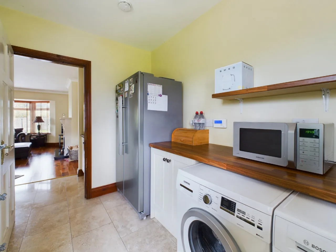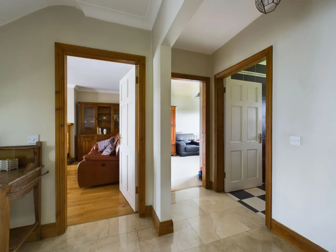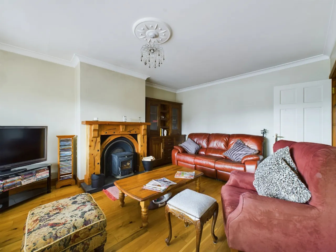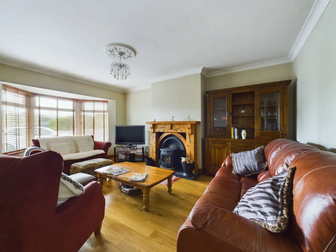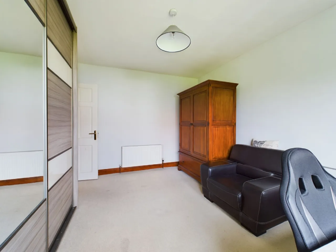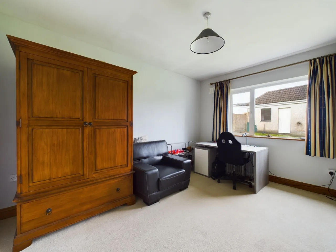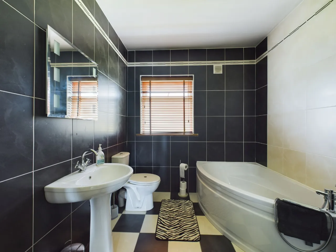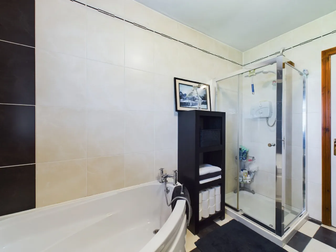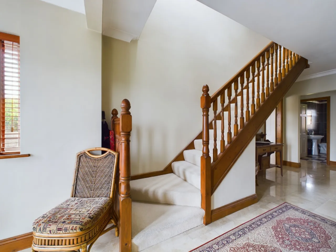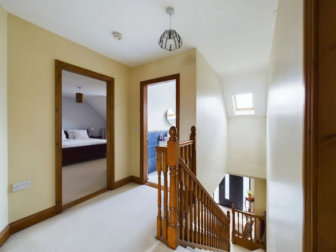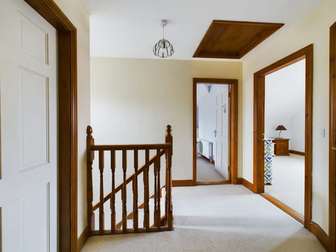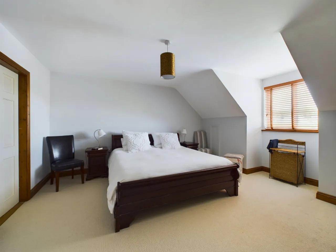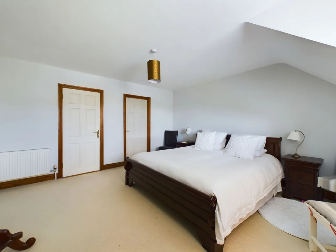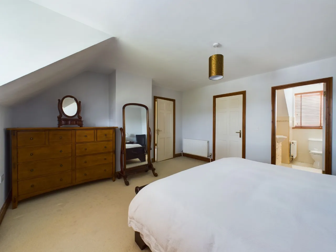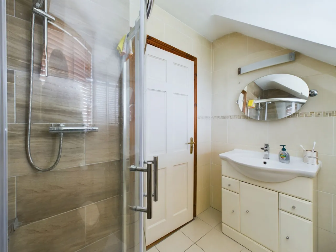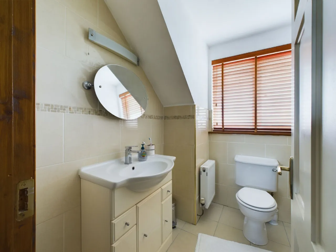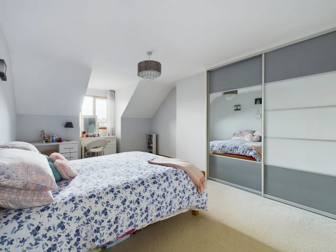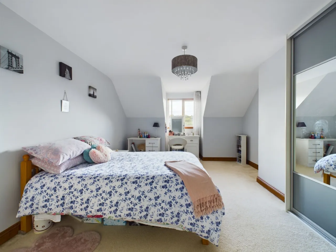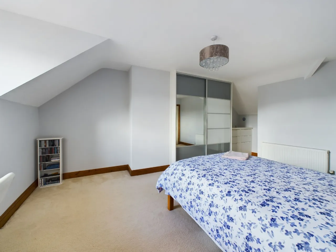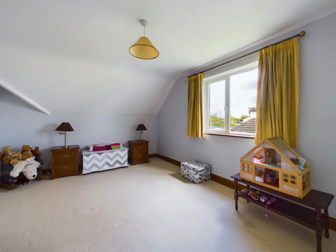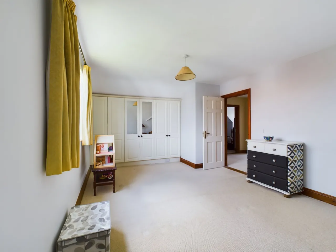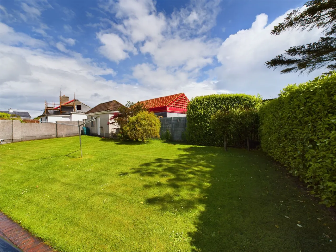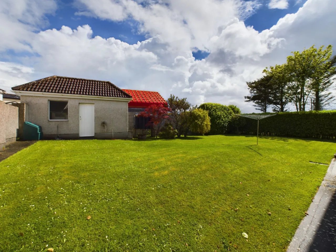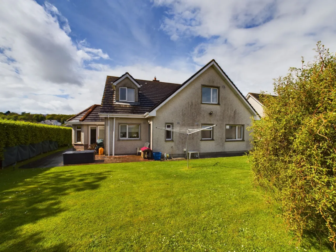Thank you
Your message has been sent successfully, we will get in touch with you as soon as possible.
€350,000 Sale Agreed

Contact Us
Our team of financial experts are online, available by call or virtual meeting to guide you through your options. Get in touch today
Error
Could not submit form. Please try again later.
3 Lakeside
Old Crobally Road
Tramore
Co. Waterford
X91 D1W5
Description
Beautifully presented 3 / 4 bedroom home situated in a quiet cul-de-sac of just 4 houses in the heart of the seaside town of Tramore.
The property is just a short walk from Tramore beach, the stunning sand hills, sporting facilities, Brooklyn restaurant, Moe's cafe, Aldi, surf schools and bus routes are just 2 minute walk from the residences. Also nearby is the beautiful scenic walks along the stunning Doneraile and the idyllic cliff walk to Newtown Cove & The Metal Man, with panoramic views of the expansive three mile beach, sand dunes and across the bay to Brownstown Head. The breath-taking natural beauty of the Copper Coast Scenic Drive is just moments away, where you can enjoy a variety of hidden coves and quaint villages. Other amenities include Tramore has to offer includes: Tesco, SuperValu, Lidl, AIB bank and Bank of Ireland, Boots Pharmacy and a host of takeaways, pubs and restaurants.
Light, bright and airy are just a few words that pop to mind when thinking of this property. The spacious entrance hall is beautifully tiled with duel aspect windows and provides the property with a sense of grandeur that continues through the property as it leads into a wonderfully laid out open plan kitchen living and dining area with separate utility room.
On entering just off-centre to the left there is a thoughtfully placed island leading to the kitchen at the rear of the property. The front space of the room is occupied by the living area focused on an impress stove and mantel. The dining area to the side is housed by a conservatory with double-doors leading to the patio area in the south-eastern facing rear garden.
Also on the ground floor is an additional reception room, currently in use as a sitting room, additional bedroom or office space and main bathroom complete with a splendid corner curved bath and separate electric shower. The first floor holds a spacious landing master bedroom with en-suite and closet, two additional double bedrooms each with fitted wardrobe and WC.
The property sits on a substantial corner plot with a large driveway to the front suitable for at least four vehicles. It boasts manicured gardens with some mature shrubbery to the front and rear. The front garden has feature lamppost and is bounded by mix of walls and well-kept hedgerow. The property benefits from oil-fired central heating and double-glazed windows throughout.
This is certainly not an opportunity to be missed! Call John Rohan today to arrange your viewing – 051 843 880.
Rooms
Entrance Hall 2.48m x 6.96m Tiled floor; store; duel-aspect windows; blinds
Sitting Room 3.88m x 5.85m Solid wood floor; bay window; blinds; stove; solid-wood mantle
Office / Bedroom 4 3.47m x 4.16m Carpet; fitted wardrobes; curtains
Main Bathroom 2.29m x 2.97m Tiled floor-to-ceiling; WC; WHB; corner curved bath; free standing shower; blinds
Kitchen / Living Area 4.60m x 8.61m Tiled floor in kitchen; Tiled backsplash; kitchen island with breakfast bar; integrated dishwasher; solid wood floor in lviing area; large stove & mantle; blinds;
Dining Area 3.10m x 2.66m Tiled floor; wood panel ceiling with light feature; blinds; french doors to rear patio.
Utility Room 2.19m x 2.99m Tiled floor; plumbed for washing machine & dryer; fitted shelf; blinds; door to rear
First Floor
Landing 2.45m x 2.45m Carpet stairs and landing; solid wood banister
WC 1.29m x 2.43m Tiled floor; tiled half-wall; WC; WHB; vanity unity; skylight
Master Bedroom 4.64m x 4.30m Carpet; blinds; en-suite; closet
En-Suite 2.22m x 2.07m Tiled floor; contrasting tiled walls; WC; WHB; vaniety unit; shower; blinds
Bedroom 2 3.87m x 5.03m Carpet; fitted wardrobe; blinds
Bedroom 3 4.69m x 3.64m Carpet; fitted wardrobe; curtains
BER Information
BER Number: 116526559
Energy Performance Indicator: 146.14 kWh/m²/yr
About the Area
Waterford (Irish: Port Láirge) is the oldest city in Ireland, situated at the head of Waterford Harbour, with a population of 46,732. The city is served by 21 primary schools and 9 secondary schools. River Suir, which flows through Waterford City, has provided a basis for the city's long maritime history. The M9 motorway, connects the city to Dublin. The N24 road connects the city to Limerick city. The N25 road connects the city to Cork city. The route continues eastwards to Rosslare Harbour. Bus services operate throughout the city centre and across the region. Waterford railway station is the only railway station in the county of Waterford.
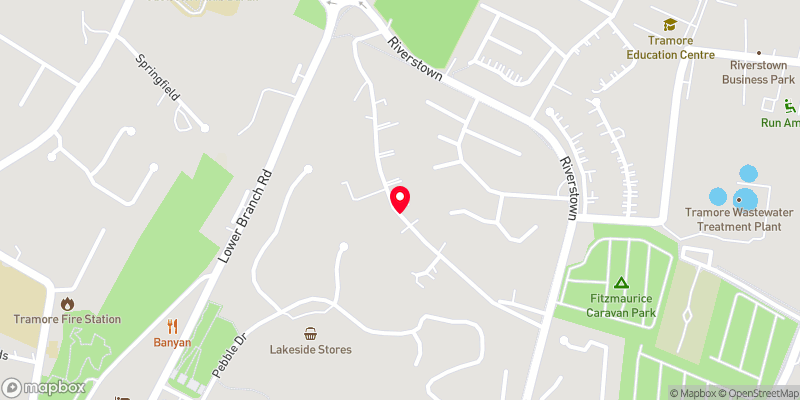 Get Directions
Get Directions Buying property is a complicated process. With over 40 years’ experience working with buyers all over Ireland, we’ve researched and developed a selection of useful guides and resources to provide you with the insight you need..
From getting mortgage-ready to preparing and submitting your full application, our Mortgages division have the insight and expertise you need to help secure you the best possible outcome.
Applying in-depth research methodologies, we regularly publish market updates, trends, forecasts and more helping you make informed property decisions backed up by hard facts and information.
Need Help?
Our AI Chat is here 24/7 for instant support
Help To Buy Scheme
The property might qualify for the Help to Buy Scheme. Click here to see our guide to this scheme.
First Home Scheme
The property might qualify for the First Home Scheme. Click here to see our guide to this scheme.
