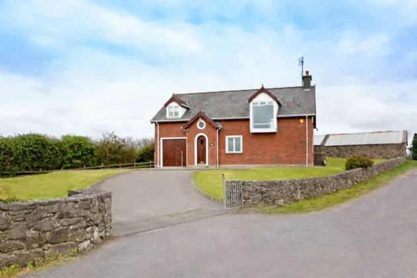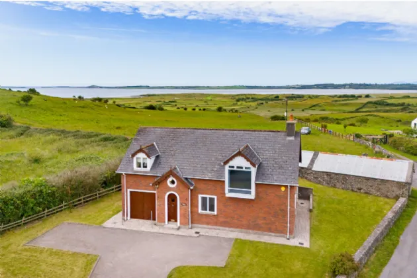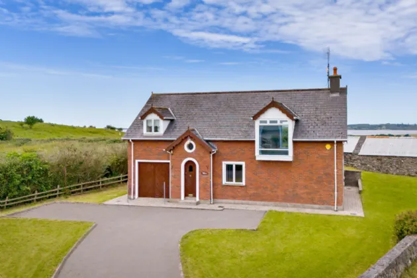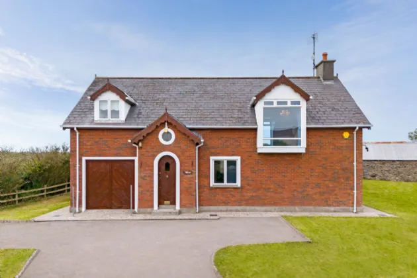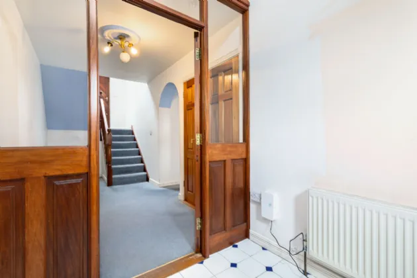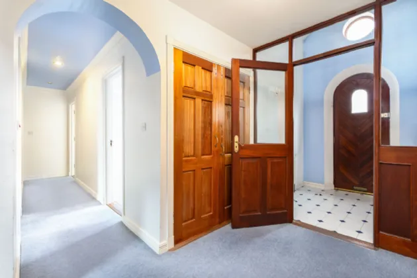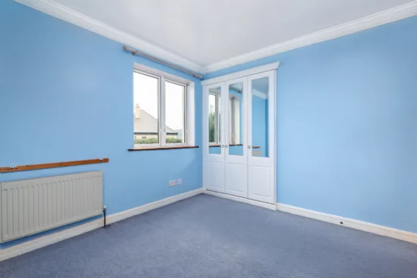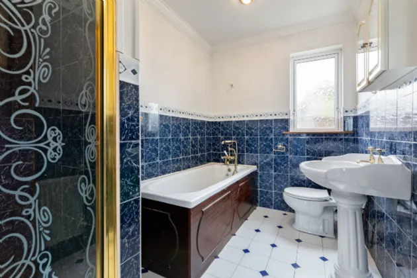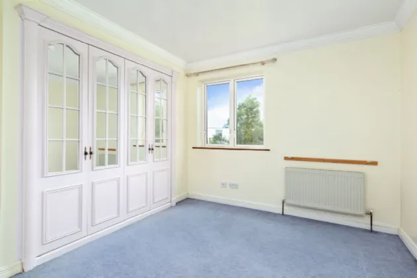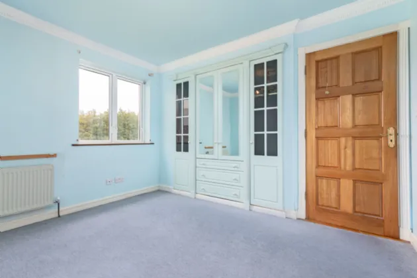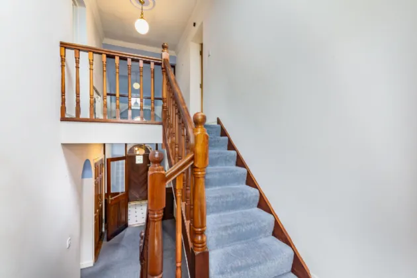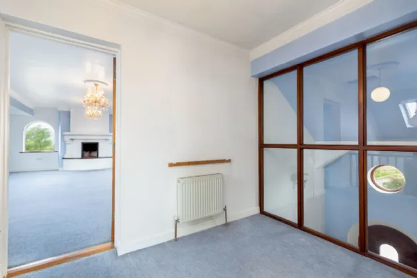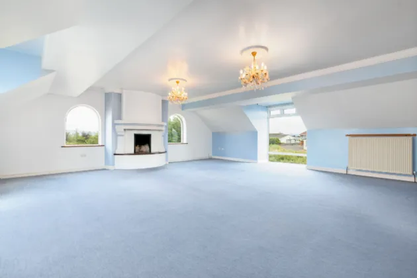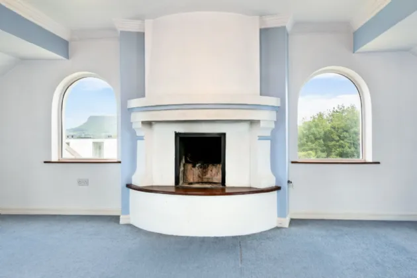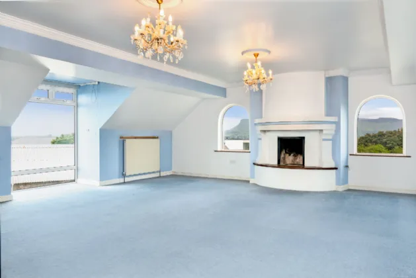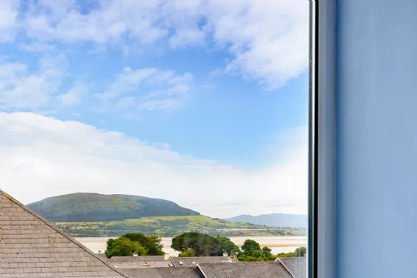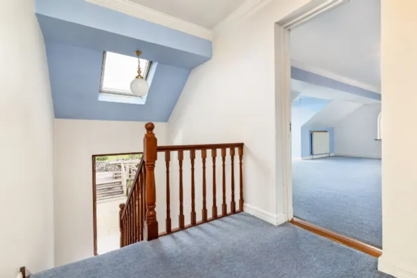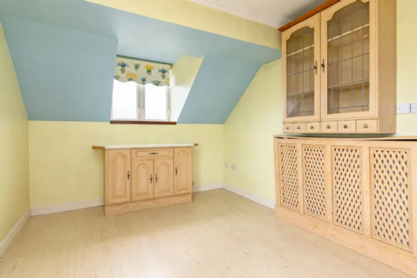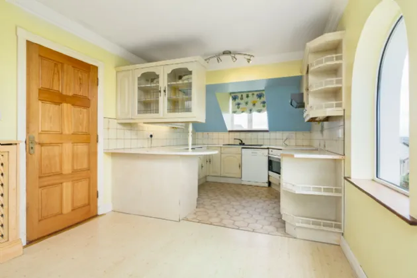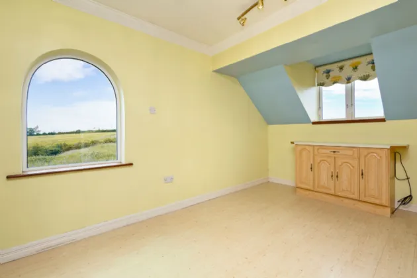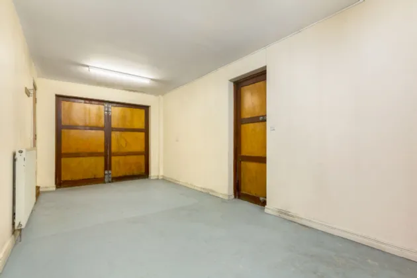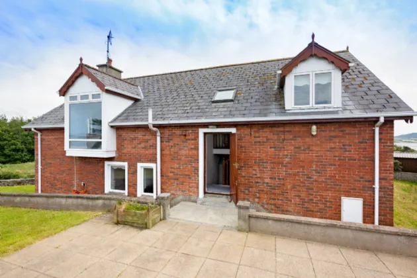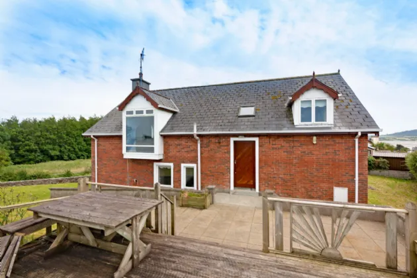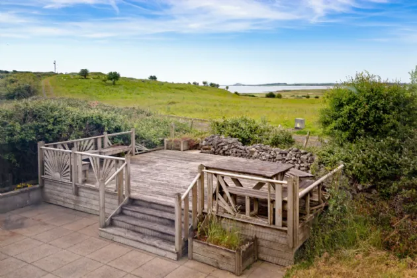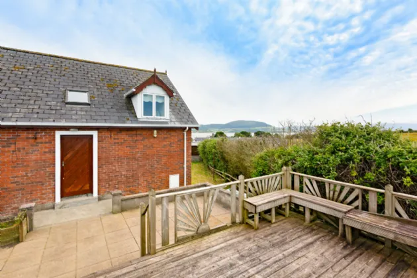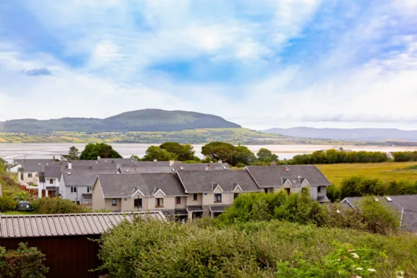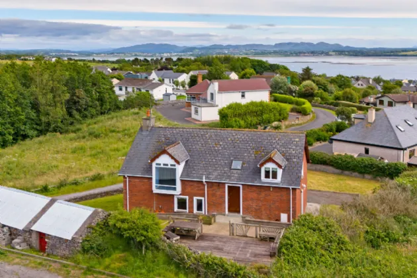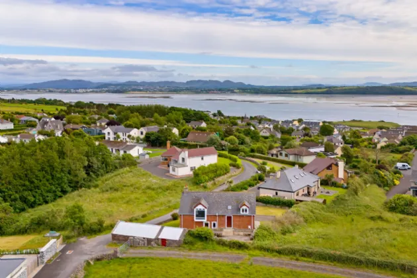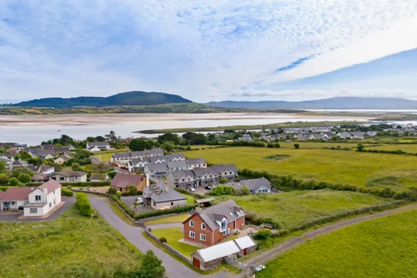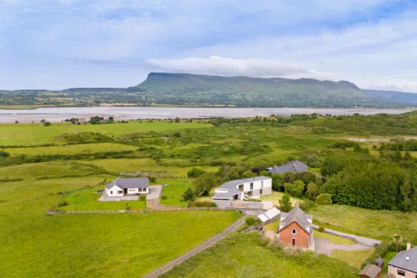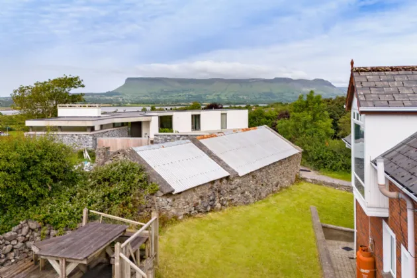Thank you
Your message has been sent successfully, we will get in touch with you as soon as possible.
€495,000 Sold

Financial Services Enquiry
Our team of financial experts are online, available by call or virtual meeting to guide you through your options. Get in touch today
Error
Could not submit form. Please try again later.
Last Uppers
Rosses Point
Co. Sligo
F91WK18
Description
Uniquely designed detached residence set on a private elevated site in the upmarket seaside village of Rosses Point. Deceptively spacious, the property has been designed with living areas on the upper floors to take advantage of all the surrounding scenery Rosses Point has to offer. Accommodation on the ground floor comprises of a welcoming entrance hallways, 3 bedrooms (1 ensuite) and main bathroom. There is also an integral garage at this level which offers further potential. Upstairs a sizeable kitchen/dining room and extra bright and spacious lounge extends to over 7m x 7m with spectacular views all around.
Outside to the front there is a lawned front garden with generous parking and driveway. To the rear there is lawned garden with a raised deck positioned perfectly to take the evening sun and admire the coastal views.
The attractiveness of the location cannot be overstated with great amenities close by including local primary school, bus service, shop, pubs & restaurants, sandy beachs, a championship golf course, yacht club and hotel and within walking distance.
Viewing highly recommended
Features
• DG pvc windows
• Spectacular views
• Sought after coastal village setting
• Good re-modelling potential
• 8km from Sligo Town
Rooms
Garage 7.43m x 3m
Inner Hall 4.58m x 1.97m
Stairs to the first floor
Hotpress
Corridor 5.31m x 1m
Bathroom 3.15m x 1.91m Bath, wc, whb, shower, extensive tiling
Bedroom 1 3.54m x 2.95m fitted with robes
Ensuite 2.97m x 1.69m Bath, wbh, bidet, wc extensive tiling
Bedroom 2 3.53m x 2.97m fitted with robes
Bedroom 3 3.16m x 3m fitted with robes
Upstairs
Door to rear on stair return
Landing 3.3m x 1.97m
Kitchen/Dining 7.19m x 3m
Lounge 7.42m x 7.23m open fireplace
BER Information
BER Number: 105970768
Energy Performance Indicator: 221.07
About the Area
No description
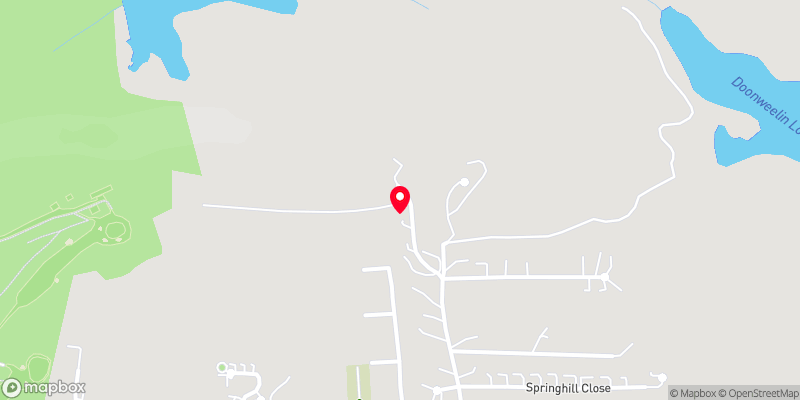 Get Directions
Get Directions Buying property is a complicated process. With over 40 years’ experience working with buyers all over Ireland, we’ve researched and developed a selection of useful guides and resources to provide you with the insight you need..
From getting mortgage-ready to preparing and submitting your full application, our Mortgages division have the insight and expertise you need to help secure you the best possible outcome.
Applying in-depth research methodologies, we regularly publish market updates, trends, forecasts and more helping you make informed property decisions backed up by hard facts and information.
Help To Buy Scheme
The property might qualify for the Help to Buy Scheme. Click here to see our guide to this scheme.
First Home Scheme
The property might qualify for the First Home Scheme. Click here to see our guide to this scheme.
