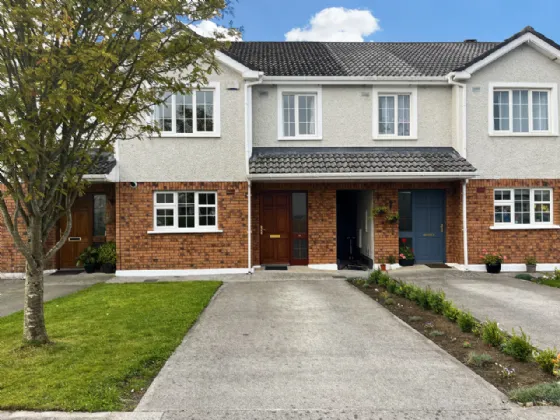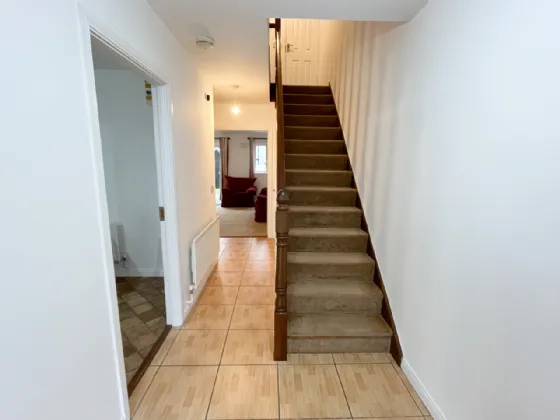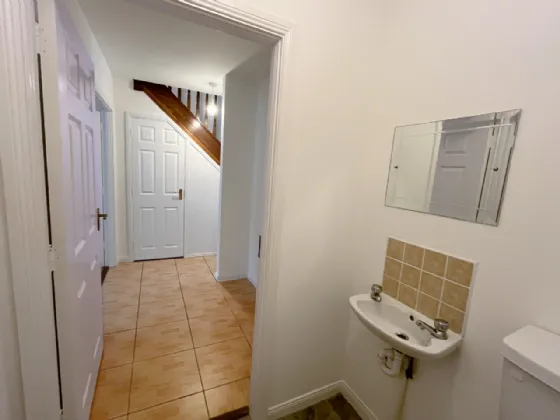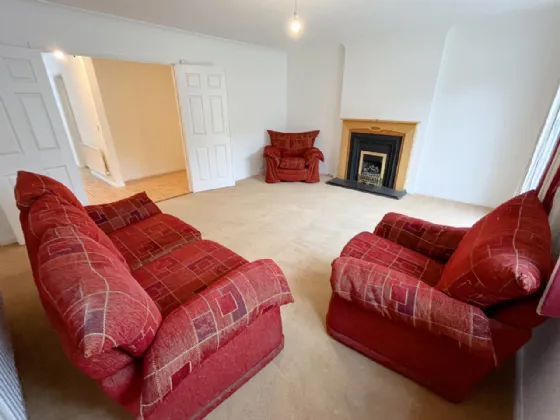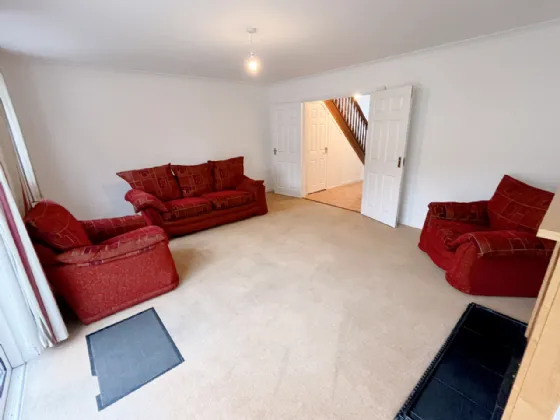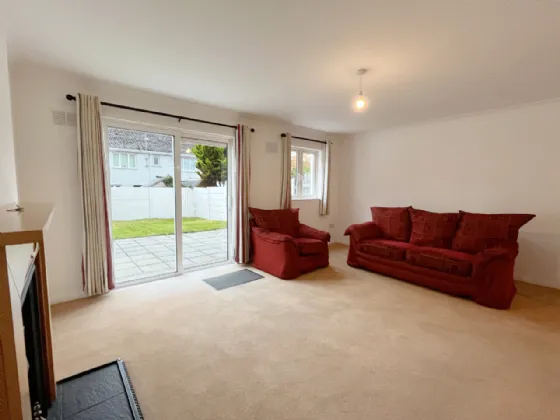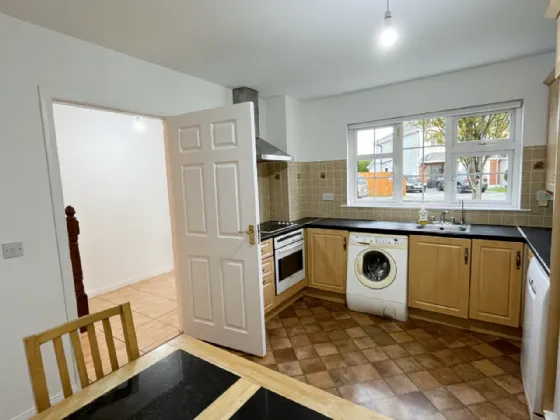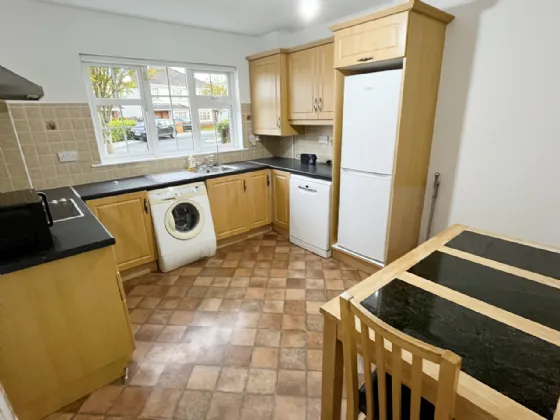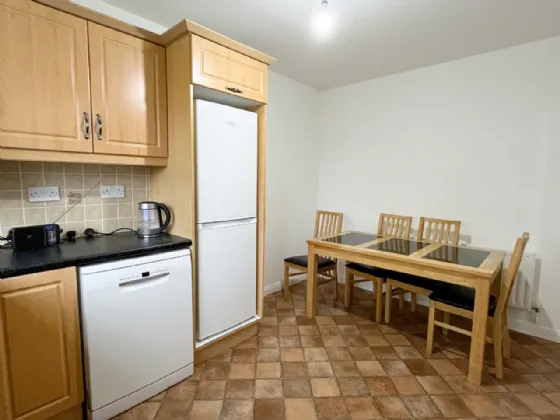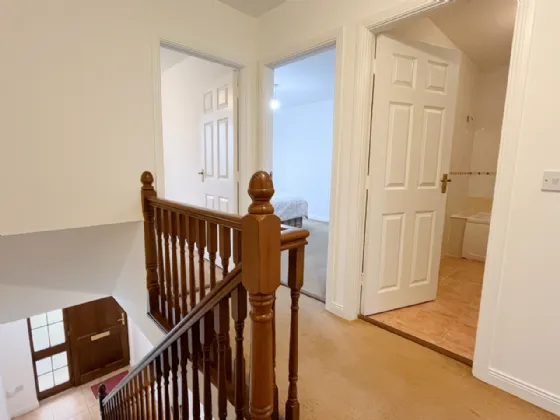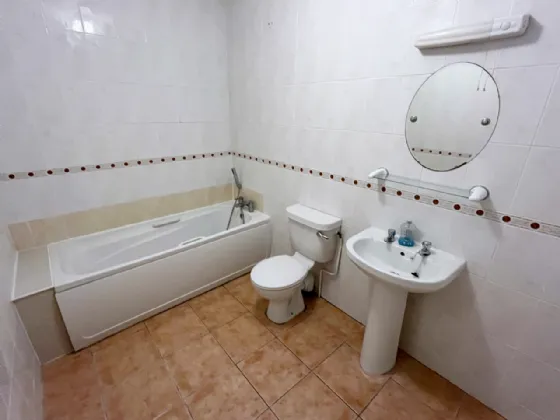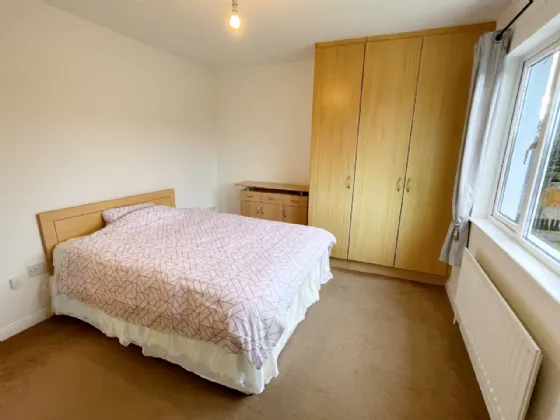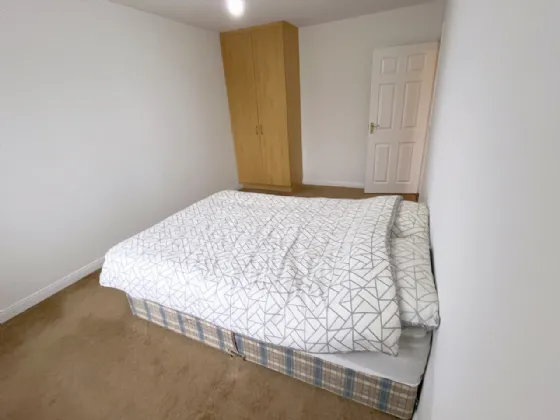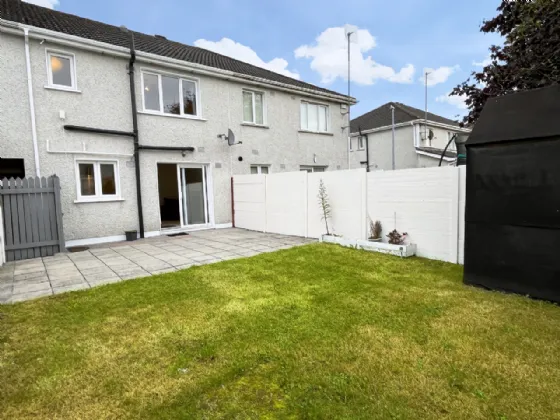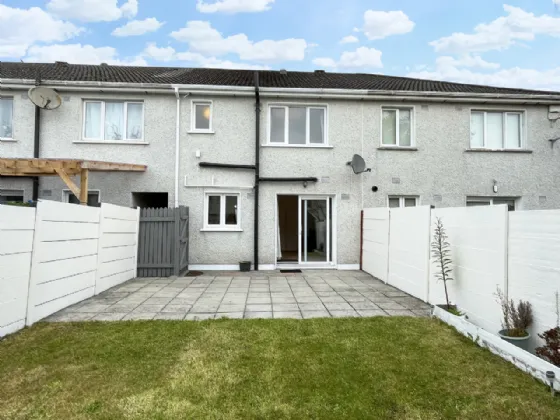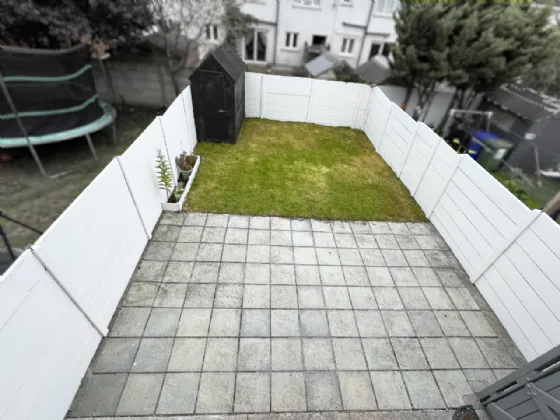Thank you
Your message has been sent successfully, we will get in touch with you as soon as possible.
€245,000 Sold

Financial Services Enquiry
Our team of financial experts are online, available by call or virtual meeting to guide you through your options. Get in touch today
Error
Could not submit form. Please try again later.
18 Eiscir End Road
Eiscir Meadows
Tullamore
Co Offaly
R35R3H3
Description
The property provides bright spacious accommodation throughout and there is a lawned back garden with large paved area and side access. The garden offers great privacy and enjoys a lovely sunny orientation.
The accommodation comprises entrance hallway , kitchen dining room , guest wc, large understairs storage area. The sitting room is an impressive size spanning the width of the house and features gas coal effect fire and patio doors lead to the back garden and al fresco dining area.
Upstairs you will find two generous double bedrooms and a single bedroom all of which have built in wardrobes and the main bedroom has an en suite bathroom and the main bathroom completes the accommodation.
Outside the property there is driveway parking. The property is conveniently located within walking distance of Educate Together National School, local shops and town itself.
Viewing is highly recommended.
Features
GFCH
Lawned and paved sunny and very private back garden
Garden Shed
Driveway Parking
Rooms
Kitchen 3.83m x 3.17m Wall and Floor units, Integrated oven and hob, Zanussi Washing maching, Dishwasher, Fridge freezer, Tiled Splashback, Tiled Floor.
Guest WC 1.58m x 1.38m Contains w.c., whb, tiled floor and splashback.
Sitting Room 5.15m x 4.39m Good size room with sliding doors to rear, sunny facing garden.
Landing 2.73m x 2.07m Upstairs landing carpeted. Hotpress shelved.
Master Bedroom 4.02m x 3.25m Good size bedroom with built in wardrobes, carpeted, rear aspect.
En-Suite 2.45m x 0.96m Fully tiled contains wc, whb and shower cubicle with Triton T90 Electric Shower.
Bathroom 2.93m x 1.86m Contains wc, whb and bath, fully tiled, Great size bathroom with light tunnel.
Bedroom 2 4.69m x 2.92m Large double room with built in wardrobes, carpeted, front aspect.
Bedroom 3 2.84m x 2.07m Built in wardrobes, carpeted, front aspect single room.
BER Information
BER Number: 104569140
Energy Performance Indicator: 148.45kWh/m2/yr
About the Area
Tullamore (Irish: Tulach Mhór) was designated a 'gateway' town in late 2003, making it eligible for increased infrastructural investment. Charleville Estate is located on the edge of the town; one of Ireland's most splendid Gothic buildings. Tullamore is an ideal base for discovering the Slieve Bloom Mountains, which have panoramic views of the surrounding lowlands. Tullamore has traditionally been an important industrial, retail and services centre for Offaly. In recent years, more high end employment has been brought to the town with the opening of industrial estates. The Bridge Centre and Tullamore retail park have a mix of shops serving the wider community.
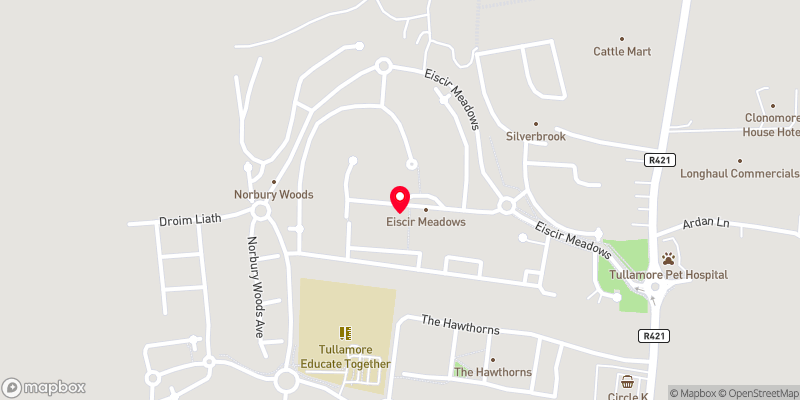 Get Directions
Get Directions Buying property is a complicated process. With over 40 years’ experience working with buyers all over Ireland, we’ve researched and developed a selection of useful guides and resources to provide you with the insight you need..
From getting mortgage-ready to preparing and submitting your full application, our Mortgages division have the insight and expertise you need to help secure you the best possible outcome.
Applying in-depth research methodologies, we regularly publish market updates, trends, forecasts and more helping you make informed property decisions backed up by hard facts and information.
Help To Buy Scheme
The property might qualify for the Help to Buy Scheme. Click here to see our guide to this scheme.
First Home Scheme
The property might qualify for the First Home Scheme. Click here to see our guide to this scheme.
