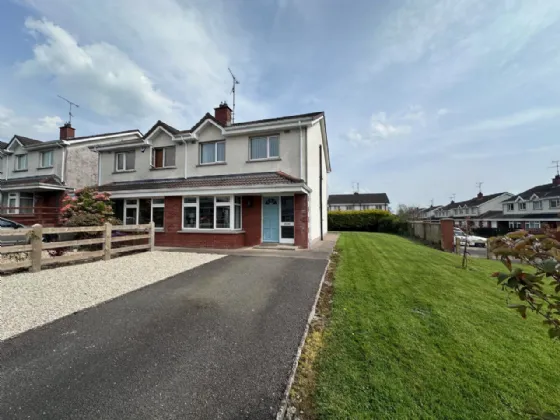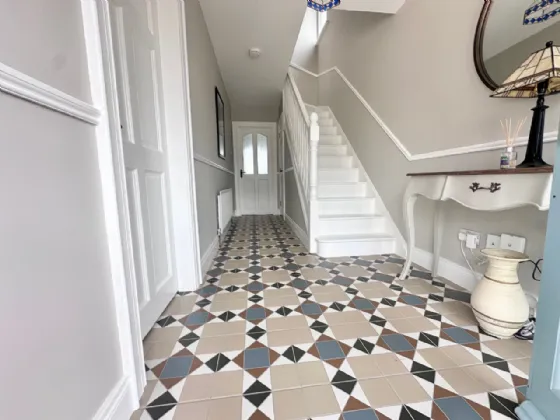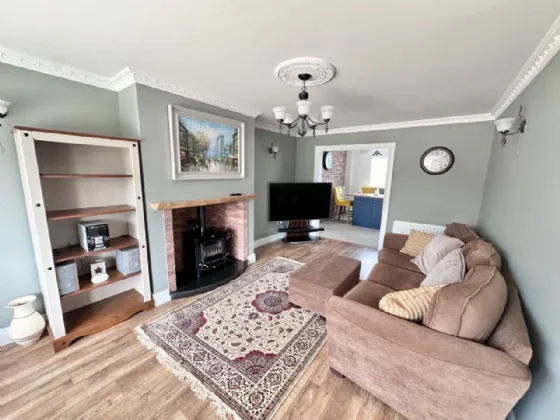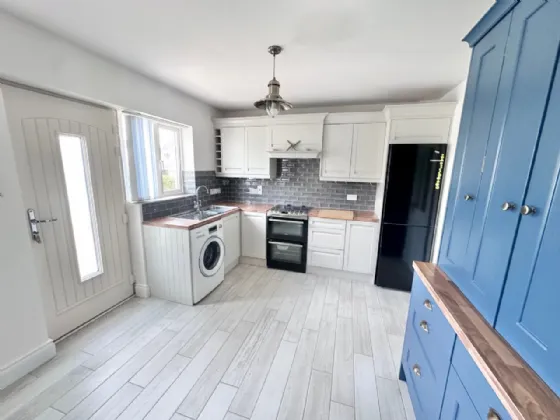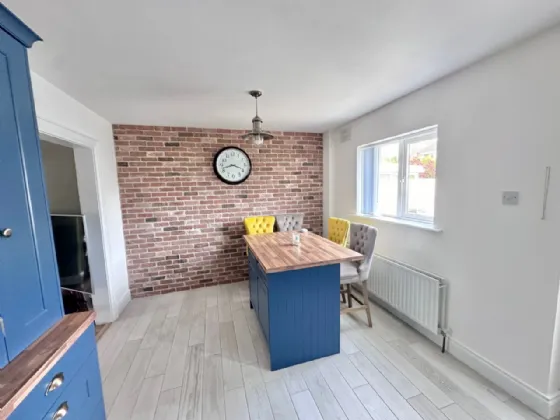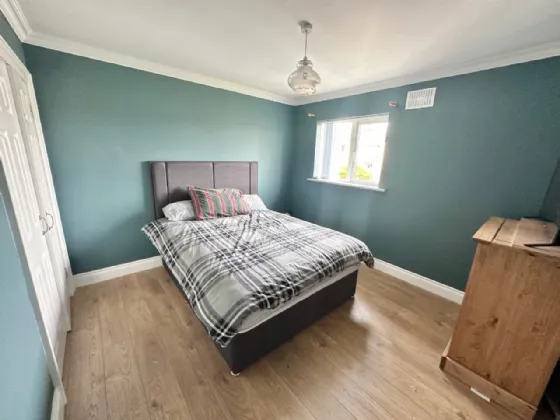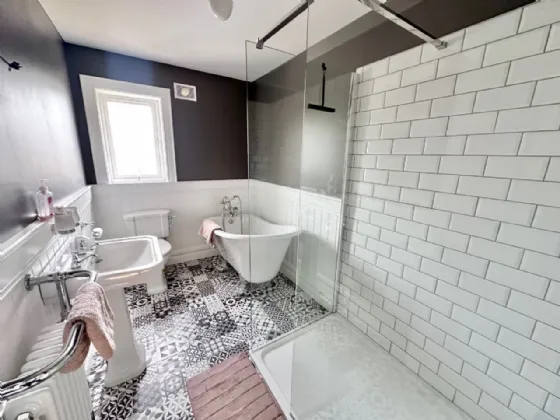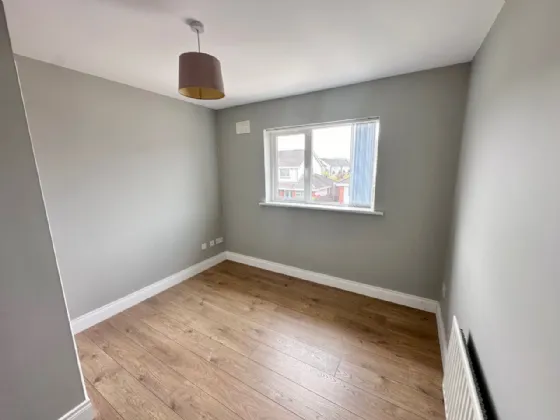Thank you
Your message has been sent successfully, we will get in touch with you as soon as possible.
€245,000 Sold

Financial Services Enquiry
Our team of financial experts are online, available by call or virtual meeting to guide you through your options. Get in touch today
Error
Could not submit form. Please try again later.
45 Knocktornagh,
Castleblayney,
Co. Monaghan
A75 D780
Description
Sherry FitzGerald Conor McManus are proud to bring to the market, No. 45 Knocktornagh, Castleblayney, Co. Monaghan.
An outstanding presented three-bedroom property in this quiet, residential development on the outskirts of Castleblayney Town Centre.
Upon entering the home, the owner’s flair for interiors is immediately evident.
The tasteful accommodation comprises the entrance hall, living room, kitchen/ dining room incorporating downstairs. Upstairs are three bedrooms and the family bathroom.
Knocktornagh development is set off the Shercock road and is within close proximity to Castleblayney by-pass.
Viewing is strongly recommended and by appointment only with the agent
Features
Walking distance to Castleblayney town centre & local amenities
Presented in excellent conditon throughout
OFCH
Upvc double glazing
Broadband available
Rooms
Guest WC: 0.75m x 1.50m Located in the entrance hall. Gable window for natural light and ventilation, tiled floor.
Living Room: 5.25m x 3.45m Bay window provides a little extra floor space for additonal seating if needed A solid fuel stove is highlighted with a light brick in set and a floating oak beam mantle. Doors between the living room and kitchen leave that the area can be open plan or closed off as the occasion requires. Floor is laid in wood.
Kitchen Dining Room: 3.20m x 5.50m Newly fitted kitchen in December 23. A beautiful mix of cream and contrasting blue cabinets including a larder unit and island. Door to rear recently newly fitted leading to the rear garden. Warm wood floor.
Landing: 2.00m x 3.00m Wood floor.
Bedroom 1: 3.10m x 3.00m Front facing, built-in closet.
Bedroom 2: 2.40m x 4.75m Front facing, wood floor.
Bedroom 3: 3.55m x 3.25m Rear facing, wood floor, built-in closet.
Hotpress: 0.90m x 0.90m
Bathroom: 3.20m x 1.90m Gorgeous, refurbished bathroom with walk in shower enclosuse with metro wall tiles and glass side. Victorian style radiator with towel rail. Morrocan style floor tiles. Wood wall panelling. Bath.
BER Information
BER Number: 10550221
Energy Performance Indicator: 171.51
About the Area
Castleblayney is a picturesque town situated on the N2: 66 miles from Dublin and 60 miles from Belfast. The town and its environs has a population of approximately 2,950 persons. The service sector is the main source of employment in the town, and there is also a thriving food industry. Castlblaney stages an annual summer Festival in July each year called the Muckno Mania Festival which includes a variety of activities aimed at all sections of the community and primarily promotes arts, music, dance, creative arts, sports, and crafts.
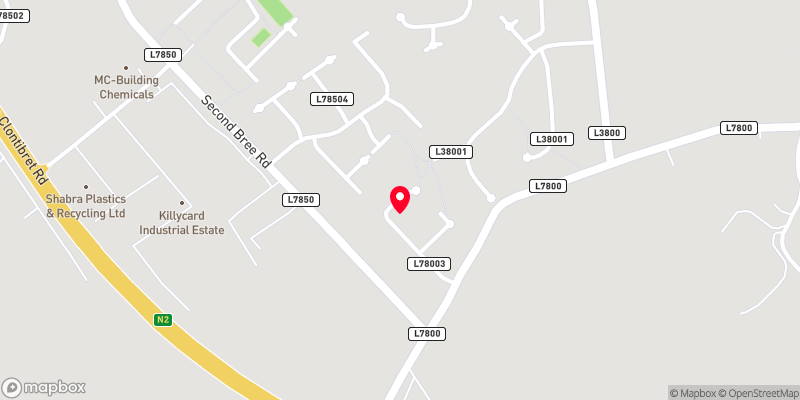 Get Directions
Get Directions Buying property is a complicated process. With over 40 years’ experience working with buyers all over Ireland, we’ve researched and developed a selection of useful guides and resources to provide you with the insight you need..
From getting mortgage-ready to preparing and submitting your full application, our Mortgages division have the insight and expertise you need to help secure you the best possible outcome.
Applying in-depth research methodologies, we regularly publish market updates, trends, forecasts and more helping you make informed property decisions backed up by hard facts and information.
Help To Buy Scheme
The property might qualify for the Help to Buy Scheme. Click here to see our guide to this scheme.
First Home Scheme
The property might qualify for the First Home Scheme. Click here to see our guide to this scheme.
