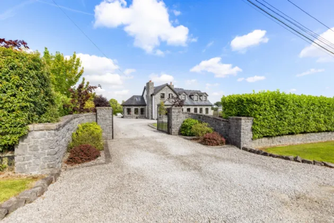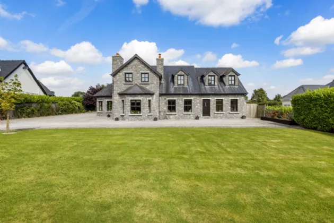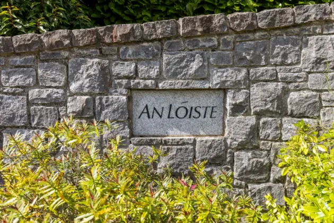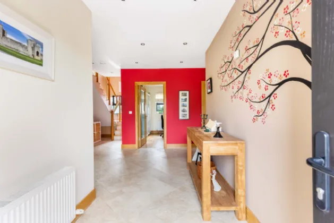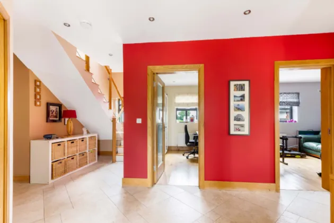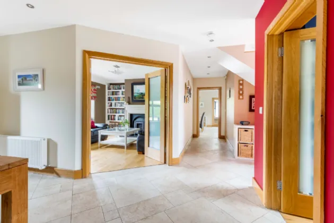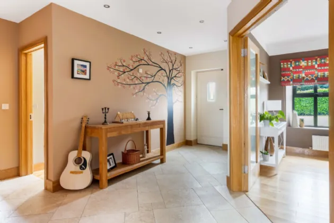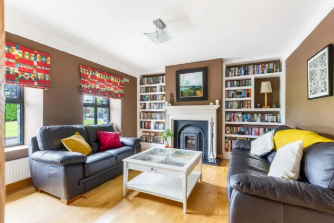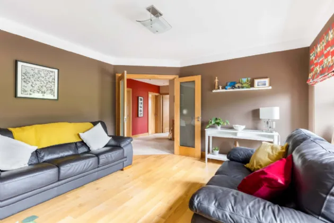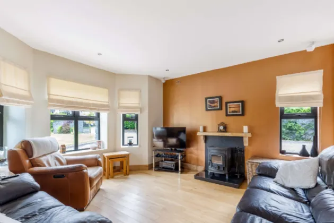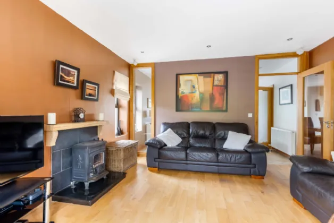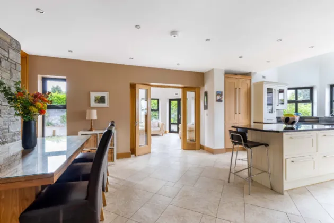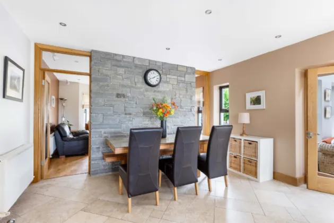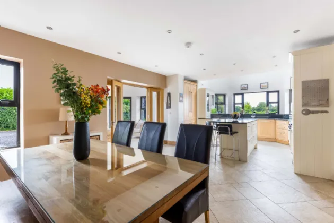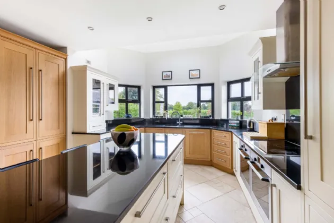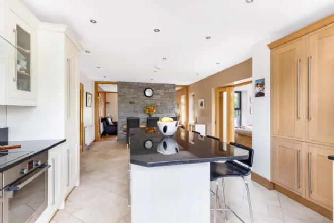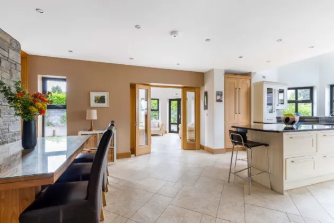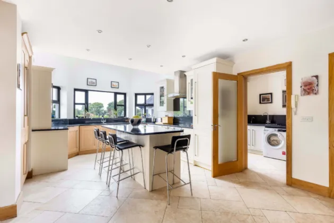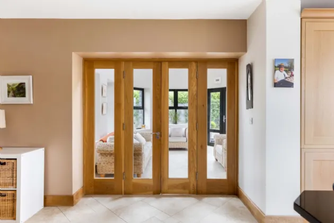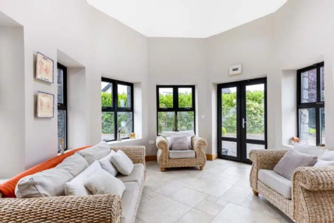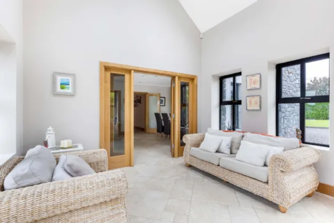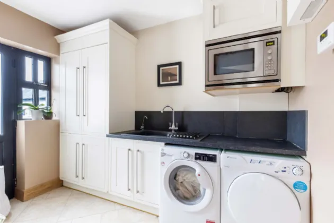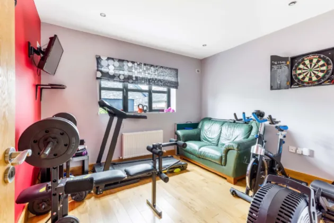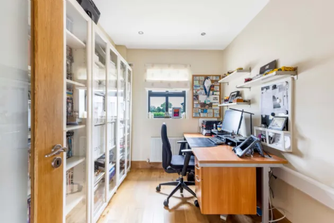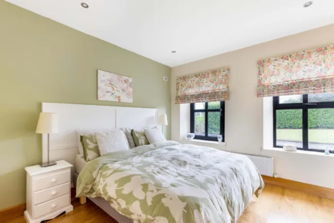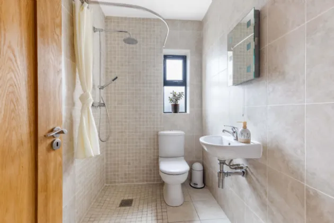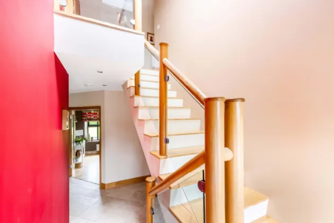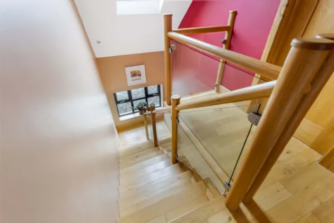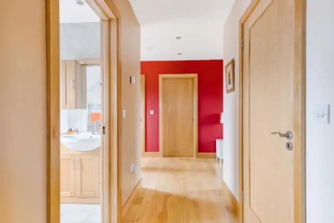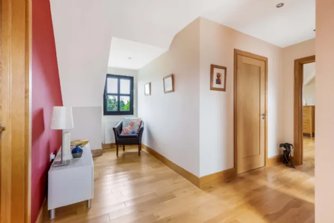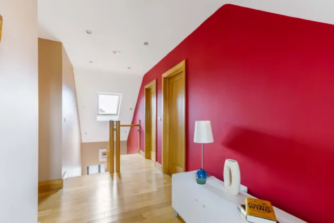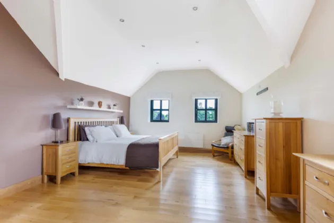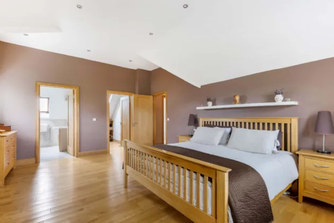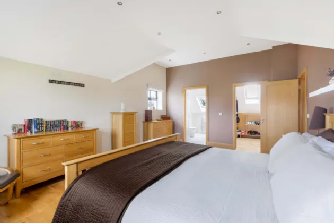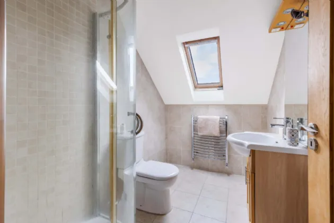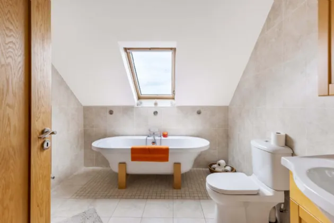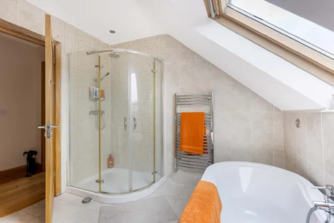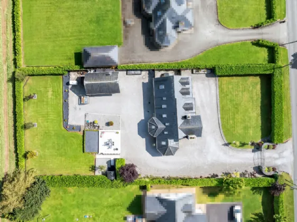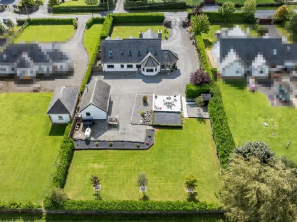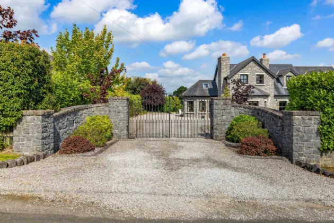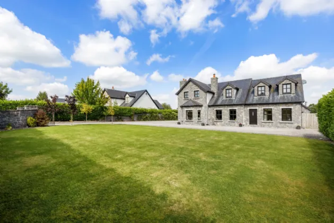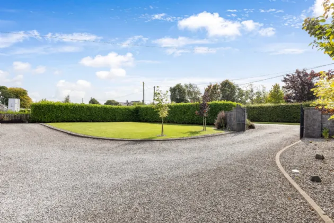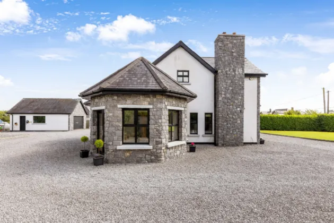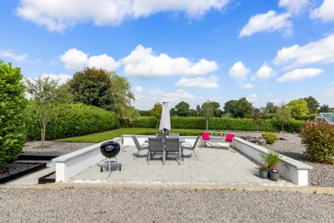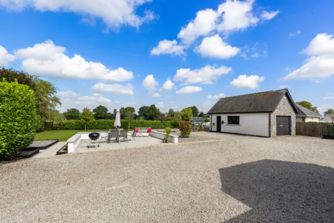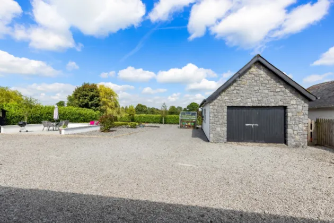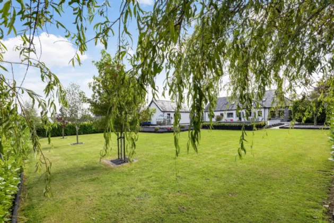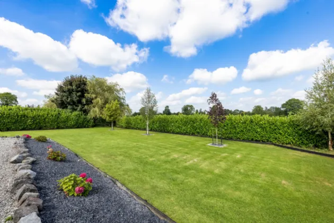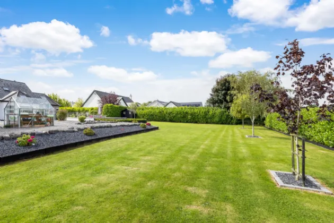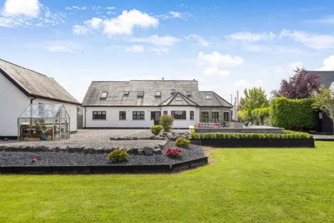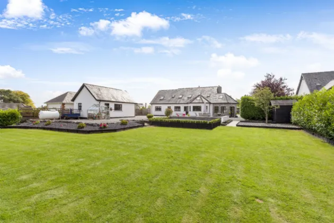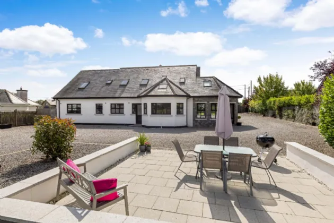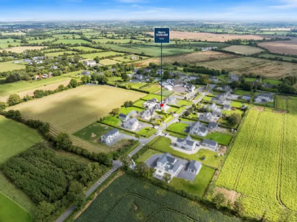Thank you
Your message has been sent successfully, we will get in touch with you as soon as possible.
€675,000 Sold

Financial Services Enquiry
Our team of financial experts are online, available by call or virtual meeting to guide you through your options. Get in touch today
Error
Could not submit form. Please try again later.
An Loiste
Kilbride
Trim
Co Meath
C15 H2W6
Description
This property which was built in 2007 and oozes good taste and design, from the stone entrance with pebbled driveway and immaculate gardens through to the spacious and light filled entrance hall, with concrete floors on the ground & first floor and concrete stairs - no giveaways for creeping in after a long night out!
The mature site extends to approx. 0.23 hectares / 0.5683 acres and enjoys the backdrop of fields with natural hedgerows. The detached garage with side and double doors is plumbed for wc and has a lofted attic space. The school around the corner", is an easy stroll away and the parish church is a short walk.
The well-presented accommodation comprises of entrance hall, sitting room, living room, open plan kitchen/dining with links into the living room and sunroom, office, 2 ground floor bedrooms, (one currently used as a gym) and shower room.
Upstairs there is a large landing / reading space, 3 further bedrooms, the master with walk in wardrobe and ensuite, and another with ensuite.
Viewing is a must to appreciate this fine family home.
Features
Water from well with pumped system, water softener
GFCH, Vokéra condenser boiler & bulk tank
Two insert stoves (room heaters)
Concrete floors on ground and first floor, concrete stairs
Intruder alarm, Smoke alarms & carbonmonoxide alarms
Wrought iron electric gates & pebbled driveway
Detached garage with fitted workbench, side and double doors, plumbed for w.c. Lofted attic space with stira ladder. Leanto fuel store
Composite front door
Outside tap, outside lighting, outside sockets,
Oak shaker doors with oak skirting and architraves
Oak wood floors in all bedrooms, sittingroom and livingroom
Porcelain tiles
Black p.v.c. fascia, soffit and guttering
Paved patio with low terrace wall with granite capping and recess feature low line lighting
Rooms
Sitting Room Solid oak wood floor. Limestone fireplace with Stanley insert wood burning stove and slate hearth. Built in book shelving. Floating shelf.
Living Room Solid oak wood floor. Mulberry wood burning stove with slate backing, granite hearth and solid oak overmantle. Recessed lighitng. Feature rectangular window.
Sun Room Oak framed glazed doors with side panels. Porcelain tiled floor. Vaulted ceiling with 2 velux windows and recessed lighting. French doors open to garden.
Kitchen Dining Room Natural and painted solid oak inframe units, 4 display cabinets with granite worktop, upstand and window sils. Bowl and half sink unit. Matching island with saucepan drawers and breakfastbar. Siemens integrated dishwasher. Two side by side built in Bosch electric ovens. Bosch 5 ring ceramic hob, stainless steel extractor hood. Integrated Candy fridge freezer. Vaulted ceiling with velux window and recess lighting. Feature natural stone wall in dining area.
Utility Porcelain tiled floor. Cream floor and wall units with sink and filter drinking tap. Worktop with natural stone backsplash. Built in Zanussi microwave. Plumbed and space for washing machine and dryer. Back door.
Office Solid oak wood floor. Recessed lighting. Floating wall shelves. Ample supply of sockets at centre desk level.
Gym / playroom Solid oak wood floor.
Ground floor bedroom 1 Solid oak wood floor. Wall mounted headboard. Recessed lighting.
Shower Room Level access shower with monsoon head off mains. w.c. with press flush. Wash hand basin with mixer tap. Wall mounted mirror. Heated towel rail. Fully tiled.
First Floor Landing with hotpress with high capacity cylinder, with fitted rails and shelving.
Bedroom 2 (Master) Double height ceiling with recess lighting. 3 windows with dual aspect. Floating shelf.
Ensuite 1 Fitted corner Monsoon shower unit off mains. w.c. with press flush. Wash hand basin with mixer tap and vanity unit. Heated towel rail. Wall mounted mirror with lighting. Fully tiled.
Walk in wardrobe With pull out baskets and rail.
Bedroom 3 Solid oak wood floor.
Bedroom 4 Solid oak wood floor.
Ensuite 2 w.c. with press flush, corner shower, wash hand basin with mixer tap and vanity unit. Heated towel rail. Fully tiled.
Bathroom Roll top bath, shaker maple legs with mixer tap. Heated towel rail. Corner large shower unit, wash hand basin with mixer tap with drawer unit and overhead mirror with shelving. Fully tiled. Recessed lighting.
BER Information
BER Number: 117637371
Energy Performance Indicator: 128.58kWh/m2/yr
About the Area
Trim (Irish: Baile Átha Troim) is situated on the River Boyne, and has a population of approximately 9,000. This charming, well planned town attracts a large number of visitors and has now developed a reputation as being the gourmet capital of the North East. The town has a host of excellent hotels including Knightsbrook, Trim Castle and Castle Arch and has now established itself as a go-to location for dining out with a number of first class restaurants. The town is noted for Trim Castle - the largest Anglo-Norman castle in Ireland. Trim has won the prestigious Irish Tidy Towns Competition several times, including a Gold Medal in 2014, highlighting the strong sense of community. There is a regular bus service to Blanchardstown and Dublin City. Trim has excellent schools including five primary and two secondary schools.
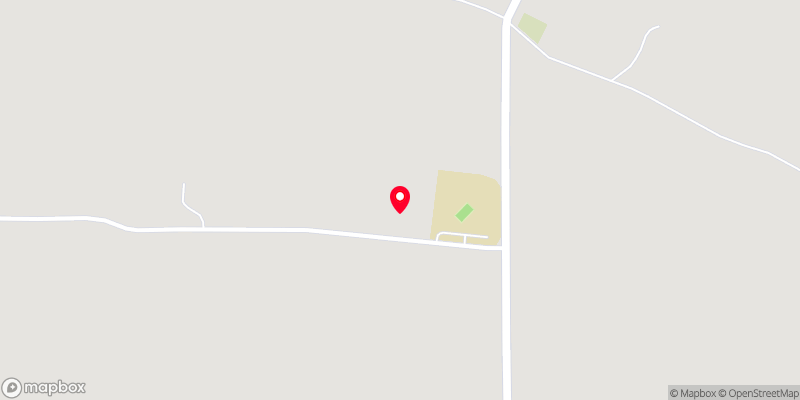 Get Directions
Get Directions Buying property is a complicated process. With over 40 years’ experience working with buyers all over Ireland, we’ve researched and developed a selection of useful guides and resources to provide you with the insight you need..
From getting mortgage-ready to preparing and submitting your full application, our Mortgages division have the insight and expertise you need to help secure you the best possible outcome.
Applying in-depth research methodologies, we regularly publish market updates, trends, forecasts and more helping you make informed property decisions backed up by hard facts and information.
Help To Buy Scheme
The property might qualify for the Help to Buy Scheme. Click here to see our guide to this scheme.
First Home Scheme
The property might qualify for the First Home Scheme. Click here to see our guide to this scheme.
