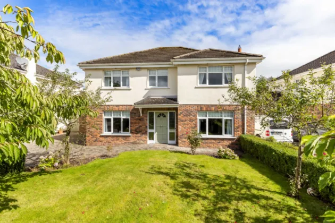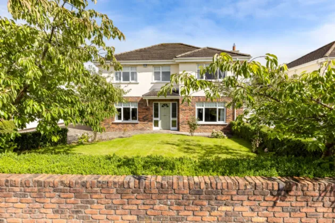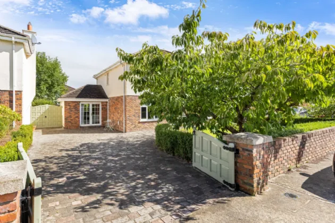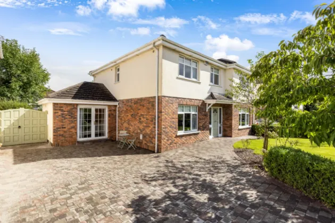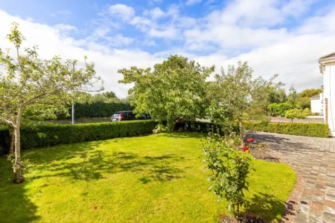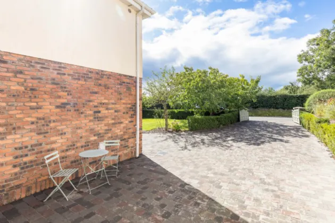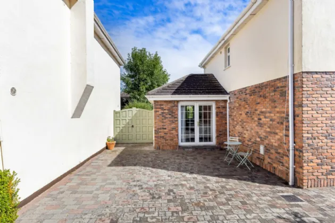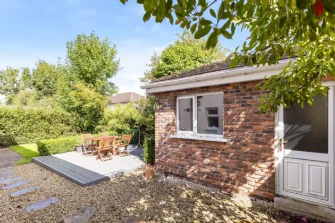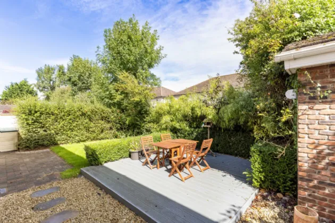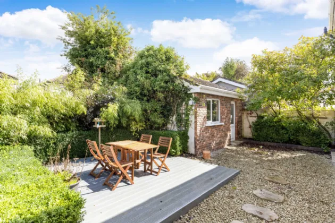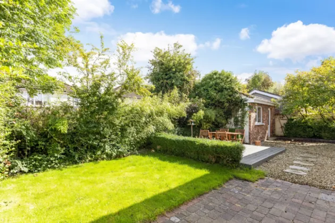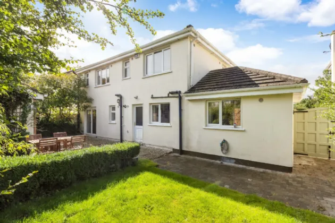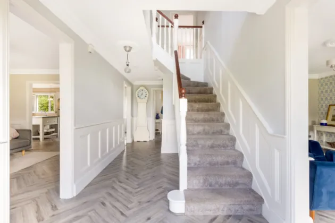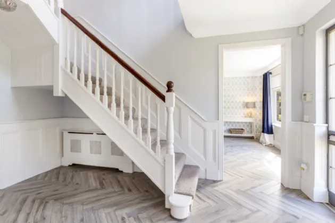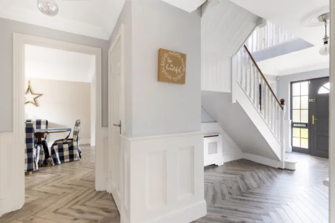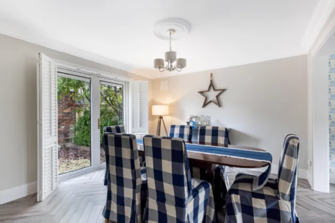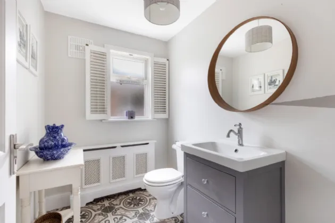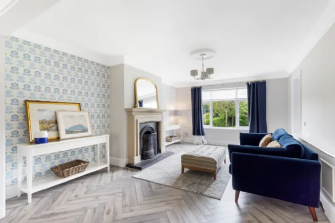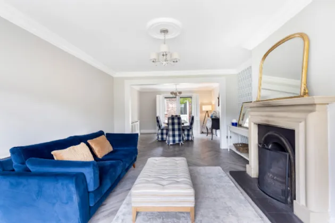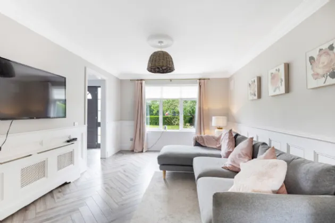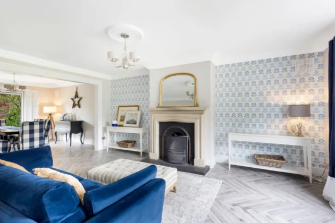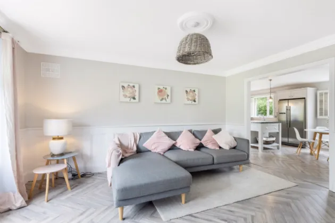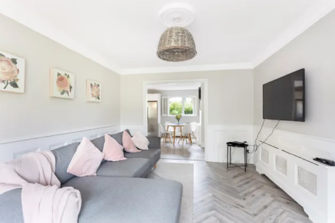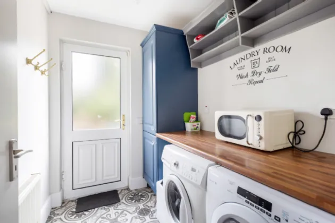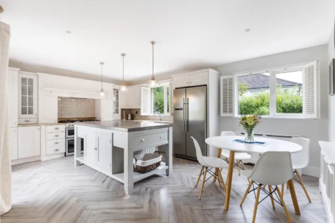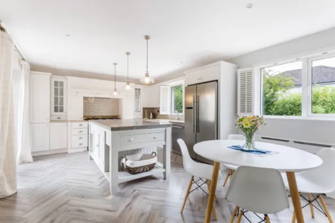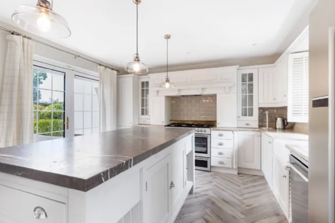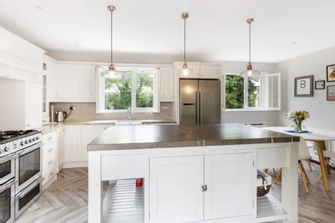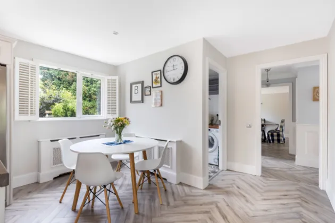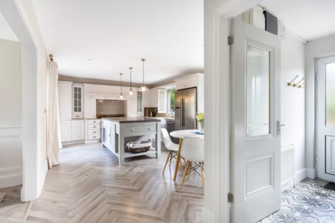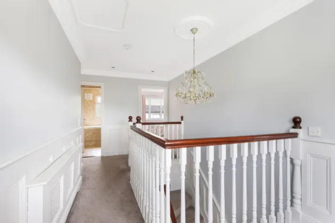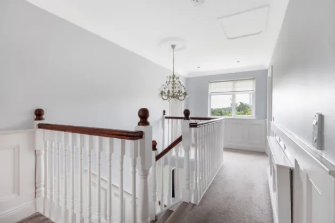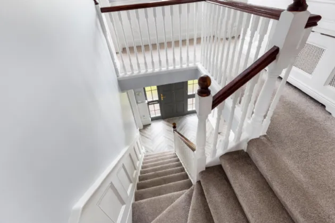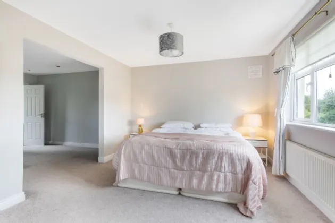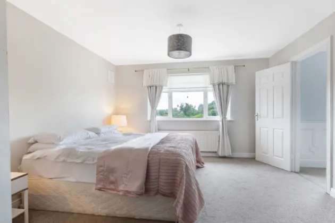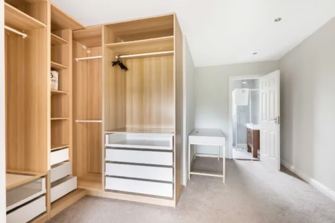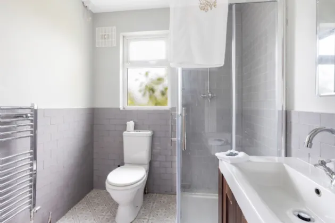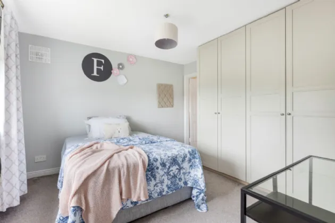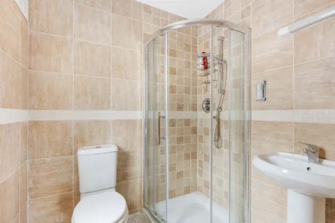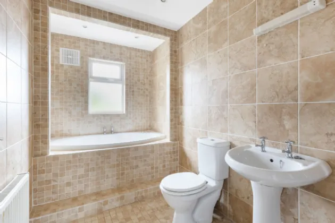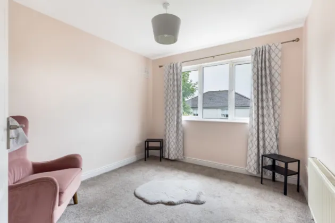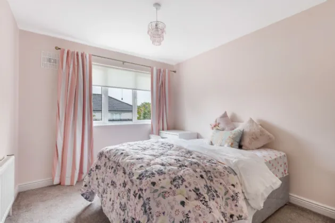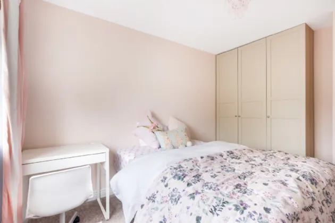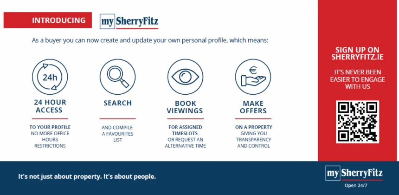Thank you
Your message has been sent successfully, we will get in touch with you as soon as possible.
€695,000

Financial Services Enquiry
Our team of financial experts are online, available by call or virtual meeting to guide you through your options. Get in touch today
Error
Could not submit form. Please try again later.
4 Carraig Na Gabhna
Fairyhouse Road
Ratoath
Co Meath
A85 PY59
Description
The property was substantially upgraded in 2020, the 5th bedroom was incorporated into the master suite to create a spacious dressing room off the main bedroom, the kitchen was upgraded with new appliances, new flooring was laid and all windows re-sealed and new hinges installed.
The accommodation is bright, modern, classy, and airy and offers generous reception rooms, double bedrooms with two bedrooms having en-suite shower rooms off.
This quiet, exclusive cul-de-sac has a small green at the end of the road allowing safe play for little ones and its envious location will appeal to those wanting to be close to all amenities yet maintaining privacy and ease of access to all major road networks and the Park&Ride facility at Dunboyne/Clonee.
For those seeking a large family residence on the outskirts of a village where amenities, both essential and recreational are within walking distance, No 4 will tick all boxes.
We recommend early viewing to avoid disappointment.
Features
Substantially upgraded 2020 - kitchen upgraded, new appliances, centre island with marble worktop, flooring upgraded, accommodation tweaked upstairs - 5th bedroom incorporated into main bedroom to create dressing room area
Beautiful light filled rooms - open plan downstairs
Gallery landing
Cul-de-sac location
Small green at end of cul-de-sac
Block built stand-alone garden shed with electrics laid on
Timber entrance gates
Double timber gates at side of residence closing off rear garden
Walking distance local schools
Short drive to Fairyhouse Racecourse, Park&Ride facility at Dunboyne/Clonee
Easy access M3, M50 Interchange, Dublin City Centre, Phoenix Park, Dublin International Airport
Mains services, GFCH -boiler replaced, Water Softener, outdoor tap
Rooms
Sitting Room Herringbone style flooring, cast iron fireplace with sandstone surround, coving, centre rose, radiator cover? - this room is open plan to the dining and kitchen
Dining Room Herringbone style flooring, radiator cover, coving, French doors to garden with folding plantation shutters
Kitchen / Dining Room Stylish cupboards at base and eye level with new appliances, marble worktops with subway tiling above, centre island with marble worktop, plumbed for dishwasher, Belfast sink, herringbone style flooring, radiator covers, plantation shutters, French doors to front of residence
Guest WC and WHB Vanity basin, tiled floor, plantation shutters to window
Utility Room The gas boiler is housed here, tiled floor, water softener installed, storage cupboards, glass door to dining room allowing light into both rooms, exit door to garden
Upstairs Carpet stairs to gallery landing, coving, centre rose, feature wall panelling, radiator cover, recessed lights and access to attic space
Airing Cupboard Double door access, insulated tank, dual immersion, shelving for optimum use
Bathroom Fully tiled, Jacuzzi bath, towel radiator, recessed lighting and window for natural light and ventilation
Main Bedroom This very spacious bedroom is positioned at the front, has a dressing room off, fitted out with vanity area and en-suite shower room off
En-Suite Shower Room Fully tiled, recessed lighting, window for natural light and ventilation
Guest bedroom This double bedroom is also positioned at the front of the residence and has built in wardrobes
Bedroom 3 positioned at the rear and having built in wardrobes
Bedroom 4 Also positioned at the rear of the residence
Outside Detached block built shed with electrics laid on - brick facade - suit a number of uses including a home office Deck area Double timber gates closing off side entrance Cobble lock driveway and parking area Outdoor tap Walled in front gardens Very private rear gardens
Included in Sale Carpets, curtains, blinds, light fixtures & fittings, electrical appliances and TV in reception room. NOTE: Furnishings available to purchase
BER Information
BER Number: 102694270
Energy Performance Indicator: 187.85 kWh/m²/yr
About the Area
Ratoath (Irish: Ráth Tó) is a vibrant commuter town, centred on the point where the R125 and R155 regional roads meet. In the 2006 census, it was 7,249, and by 2011 the population reached 9,043. The Broad Meadow River (Irish: An Gabhair) flows through the town.
Most of Ratoath's adult population commutes to Dublin to work. More than three quarters of the population traveled to work by car. In 2011 10.9% of the workforce was unemployed compared to the national average of 19%. This may be due to the small percentage of the Ratoath workers employed in the construction sector, with Ratoath having more people than average from higher socio-economic classes. Just outside the town is Fairyhouse racecourse, where the Irish Grand National is held.
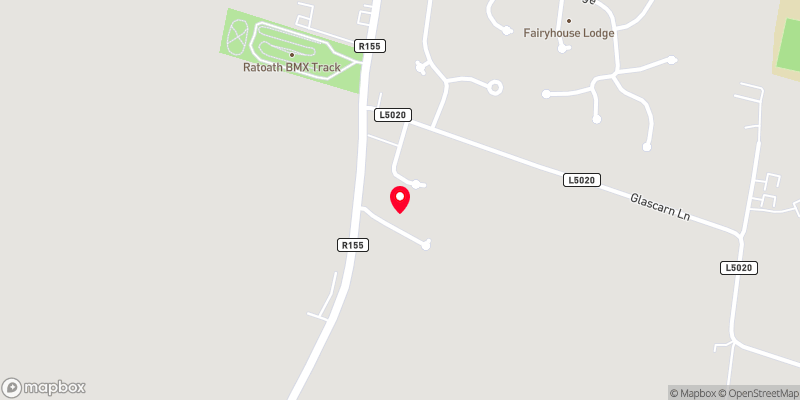 Get Directions
Get Directions Buying property is a complicated process. With over 40 years’ experience working with buyers all over Ireland, we’ve researched and developed a selection of useful guides and resources to provide you with the insight you need..
From getting mortgage-ready to preparing and submitting your full application, our Mortgages division have the insight and expertise you need to help secure you the best possible outcome.
Applying in-depth research methodologies, we regularly publish market updates, trends, forecasts and more helping you make informed property decisions backed up by hard facts and information.
Help To Buy Scheme
The property might qualify for the Help to Buy Scheme. Click here to see our guide to this scheme.
First Home Scheme
The property might qualify for the First Home Scheme. Click here to see our guide to this scheme.
