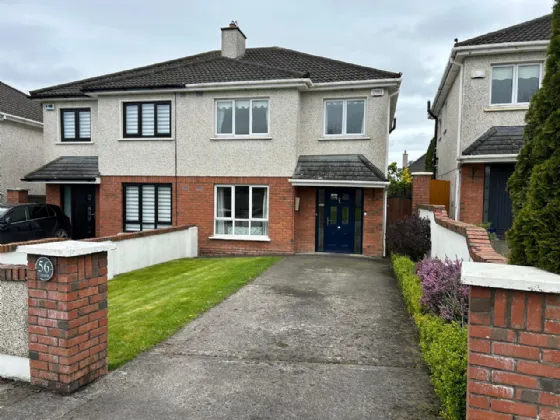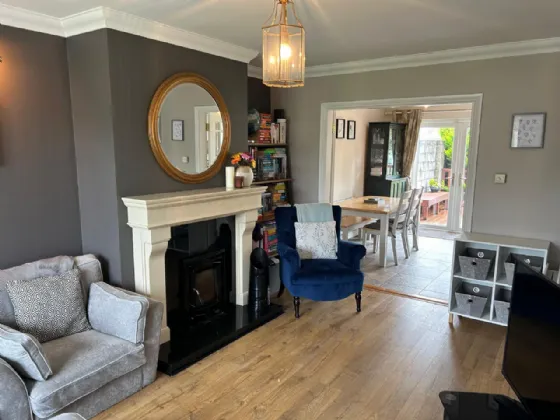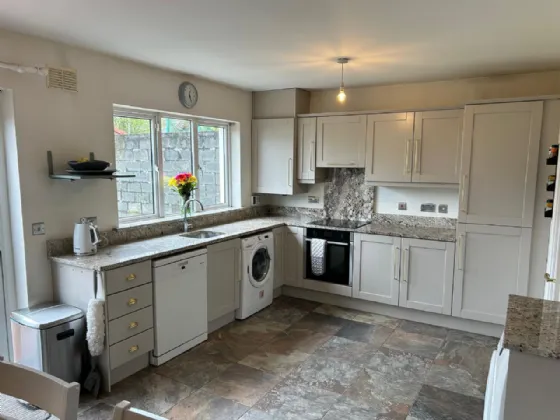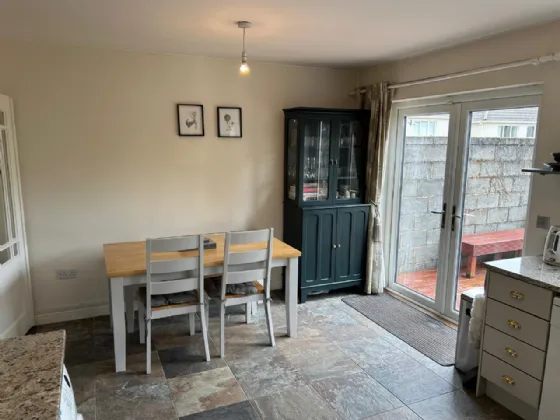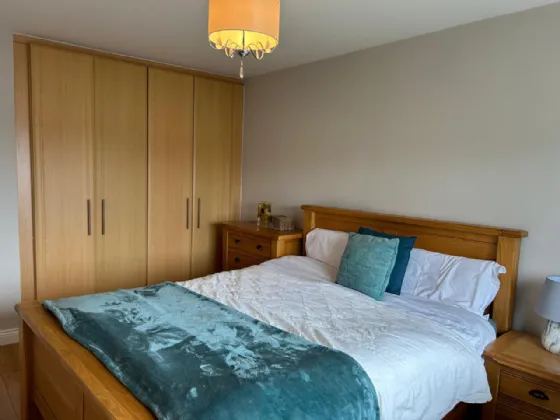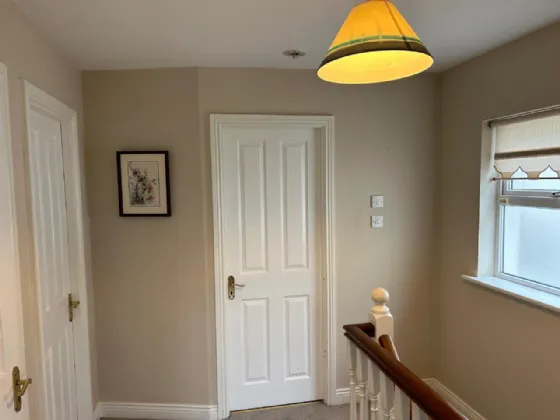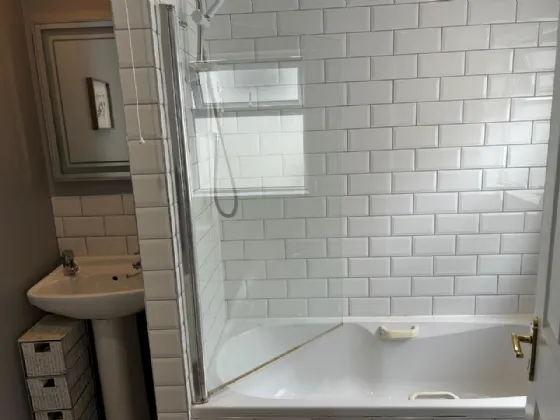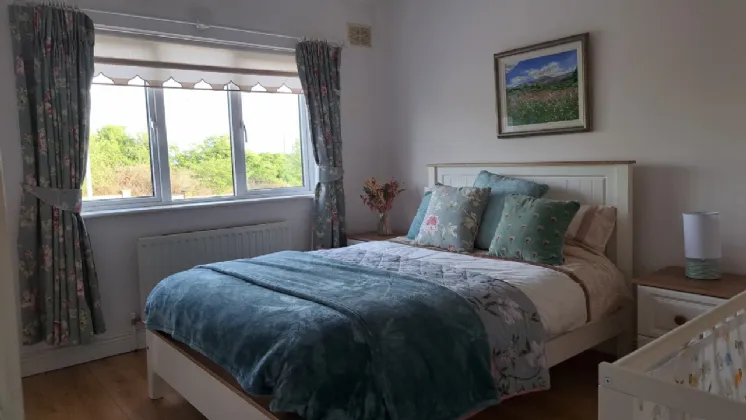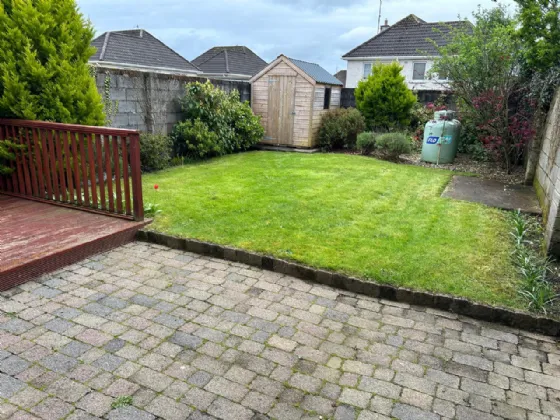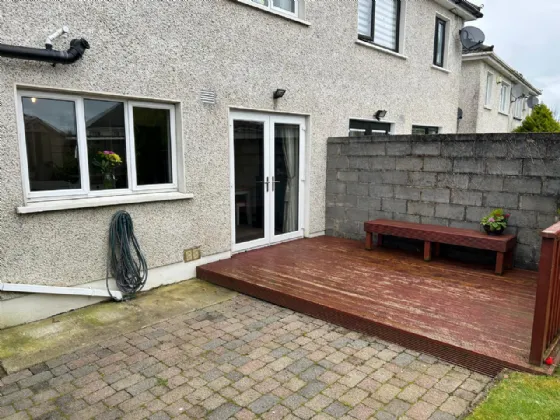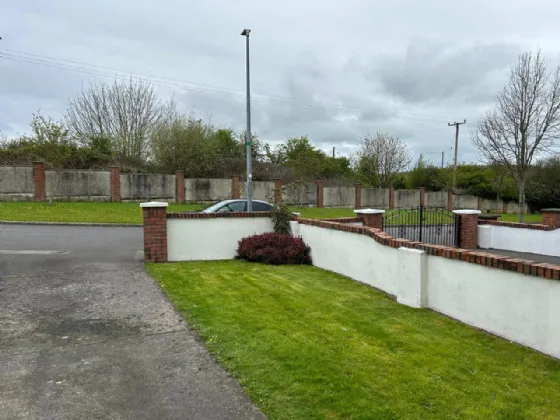Thank you
Your message has been sent successfully, we will get in touch with you as soon as possible.
€295,000 Sold

Financial Services Enquiry
Our team of financial experts are online, available by call or virtual meeting to guide you through your options. Get in touch today
Error
Could not submit form. Please try again later.
56 Abbeyfields
Clonard
Co. Meath
A83C430
Description
On entering the property, the hallway has wood effect tiled flooring, carpet stairs and guest wc. The sitting room with laminate flooring,cream surround fireplace with solid fuel insert stove, coving and window. Double doors lead to the open plan kitchen/dining room with tiled flooring, fully fitted kitchen with granite worktop and splashback, Frech doors and all kitchen appliances are included.
Upstairs there are three bedrooms off the carpeted landing. Storage is in not short supply with generous fitted wardrobes in two bedrooms. The master bedroom benefits from an en-suite with shower, whb and wc. Also on the first floor is a contemporary family bathroom which is tiled with bath, electric shower, wc and whb.
Clonard is a lovely village with primary school, local GAA club, pubs and restaurant, shop and excellent transport service to Dublin. Its surround by Kinnegad and Enfield with more shops like Aldi, Tesco, Supervalue and other services and easy access to M4 & M6 motorways.
Viewing is highly recommended.
Features
Walled front and back garden
Located in quiet cul -de- sac
Decking
Garden Shed
Cooblelock patio area
Kitchen appliances incl.
Bus service
Beside national school
5 Mins drive to Kinnegad
20 Minutes to Enfiled
Enfield Train Station
20 Minutes to Mullingar
Gfch
Solid fuel stove
Property in pristine condition.
Broadband
Rooms
Guest WC Wood effect floor tiles, WC & Wash Hand Basin.
Living Room 5.3m x 3.5m Laminate timber flooring, window, coving, cream fire surround with Solid fuel insert stove. Double doors leading to Kitchen/Dining room.
Kitchen/Dining Room 3.59m x 5.43m Fully fitted solid kitchen with granite worktop and splash back. Natural stone tiled flooring. French doors leading to back garden. Neff oven, hobb, fridge freezer, dishwasher, Washing machine and dryer are all included.
Landing 3m x 2.4m Carpet stairs and landing, hot press with shelving.
Bedroom One (Master bedroom) 4.5m x 2.8m Laminate flooring, front window, Built in Wardrobes and ensuite.
En-Suite 1.5m x 2.46m Tiled with walk in double shower unit, Water fall shower head. Tiled flooring, WC & Wash Hand Basin. Rear side window.
Bedrom Two 4m x 2.9m Laminate flooring. front window and Built in Wardrobes
Bedroom Three 2.4m x 1.6m Laminate flooring.
Family Bathroom 2.4m x 1.6m Partially tiled walls and tiled flooring. Panel bath with electric shower and shower screen. Wash Hand basin, WC and window.
BER Information
BER Number: 105703730
Energy Performance Indicator: 161.53
About the Area
No description
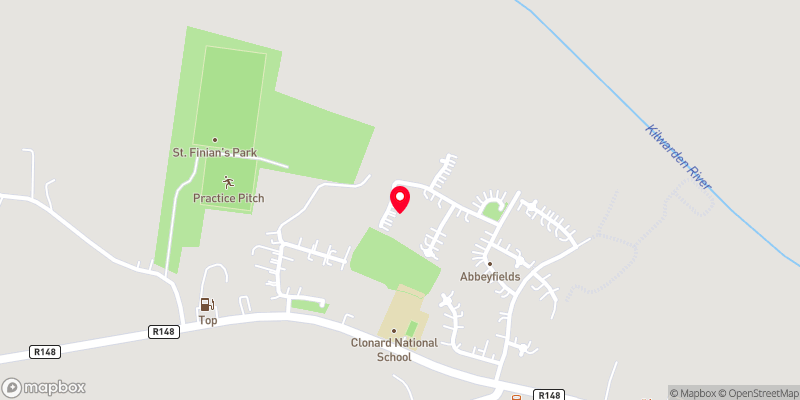 Get Directions
Get Directions Buying property is a complicated process. With over 40 years’ experience working with buyers all over Ireland, we’ve researched and developed a selection of useful guides and resources to provide you with the insight you need..
From getting mortgage-ready to preparing and submitting your full application, our Mortgages division have the insight and expertise you need to help secure you the best possible outcome.
Applying in-depth research methodologies, we regularly publish market updates, trends, forecasts and more helping you make informed property decisions backed up by hard facts and information.
Help To Buy Scheme
The property might qualify for the Help to Buy Scheme. Click here to see our guide to this scheme.
First Home Scheme
The property might qualify for the First Home Scheme. Click here to see our guide to this scheme.
