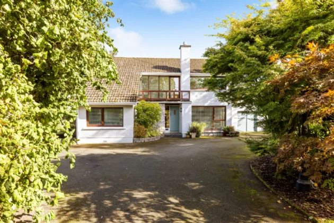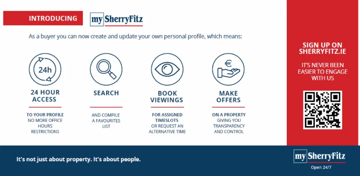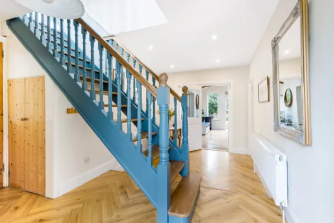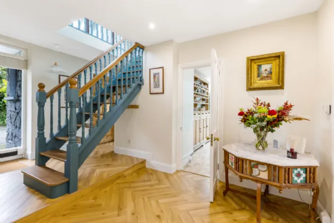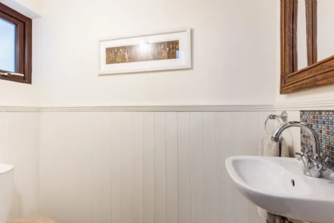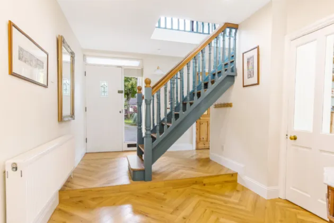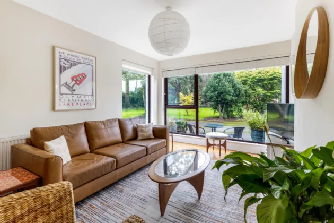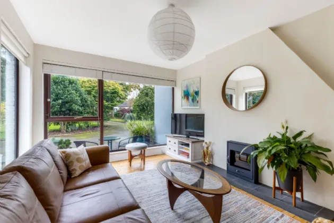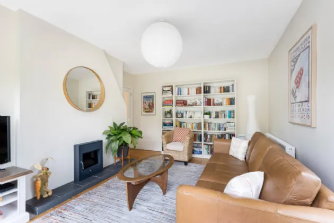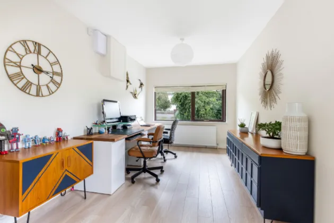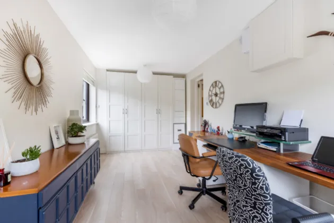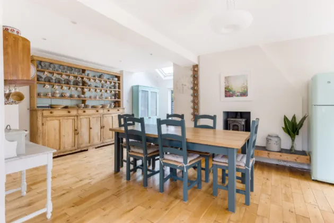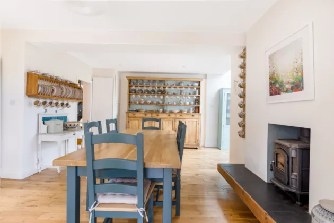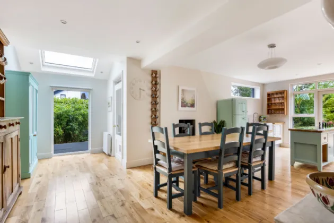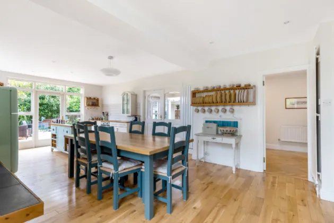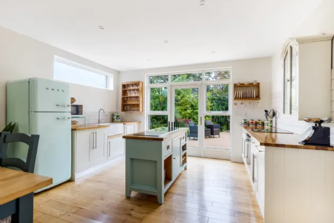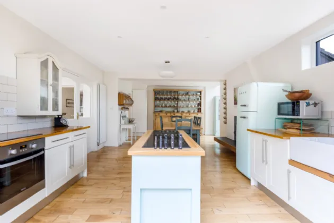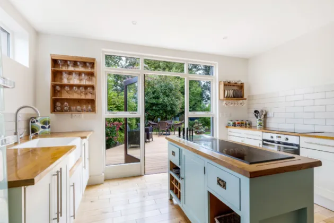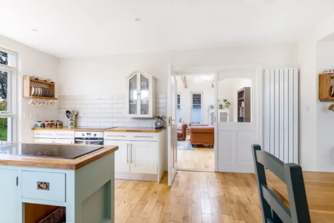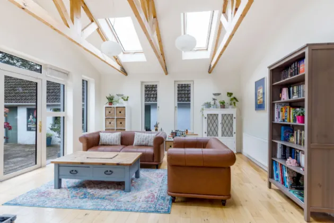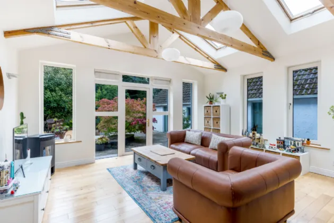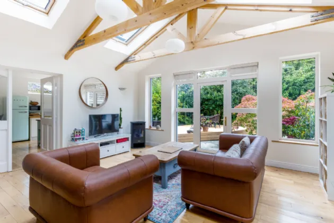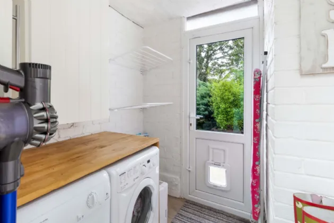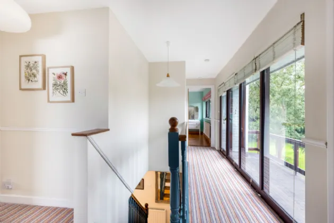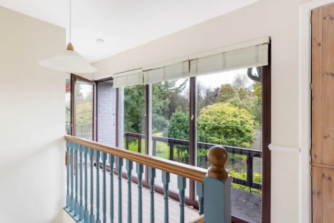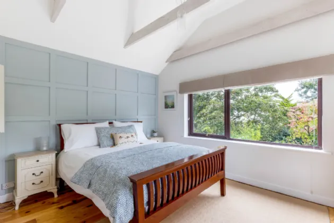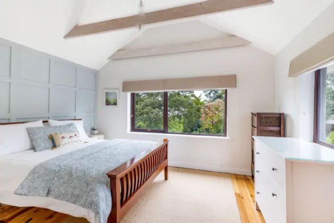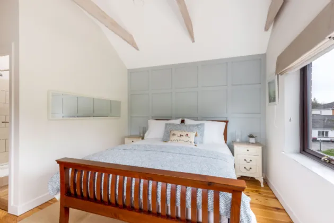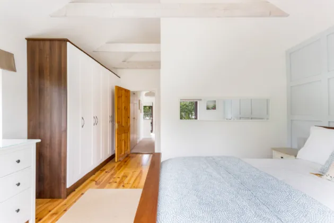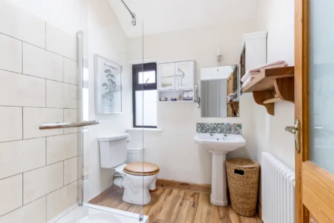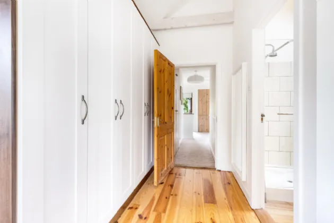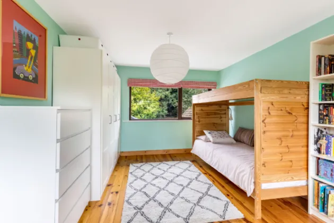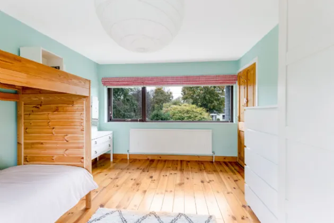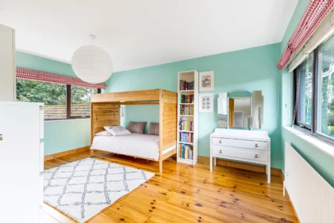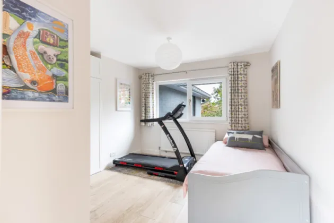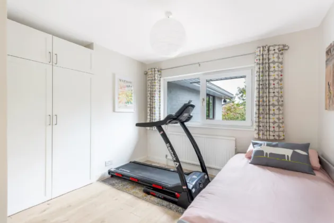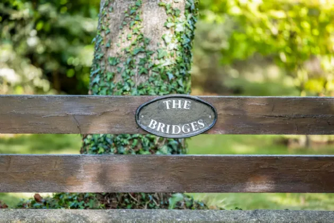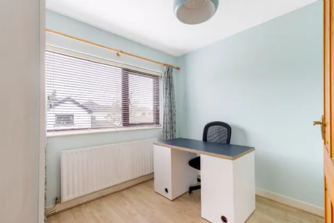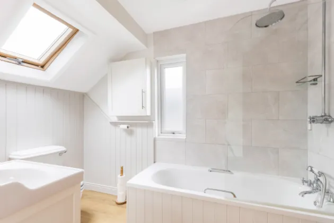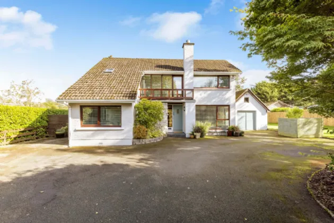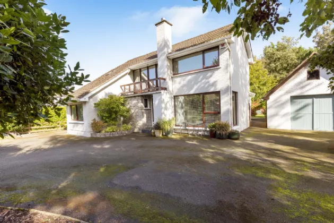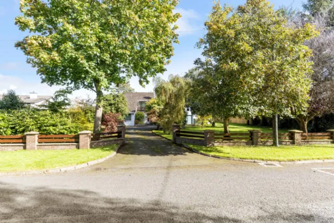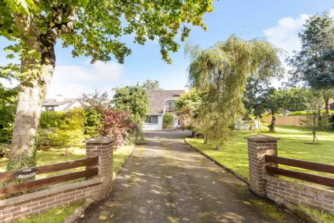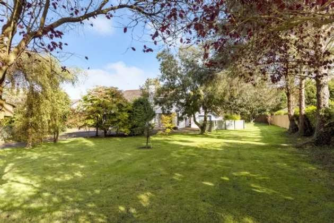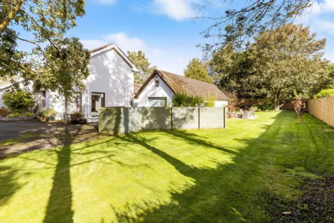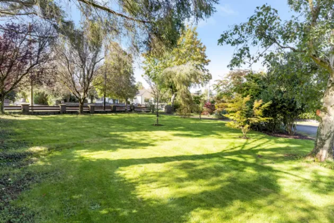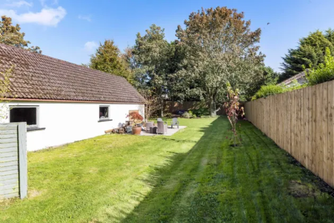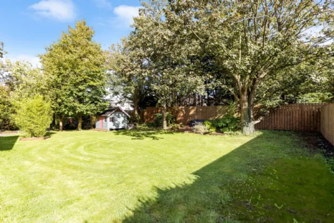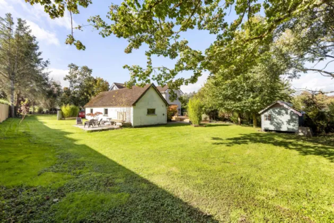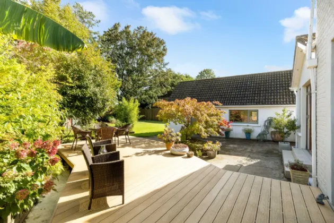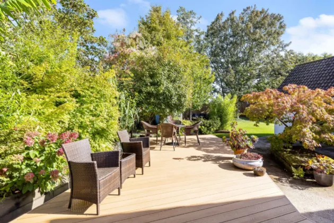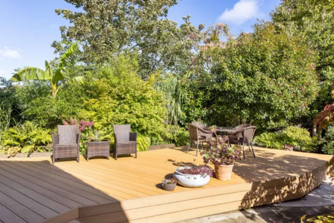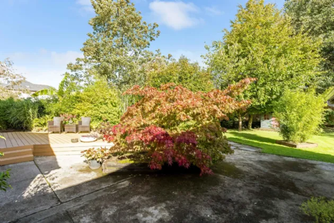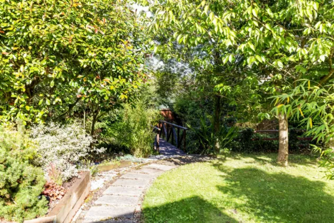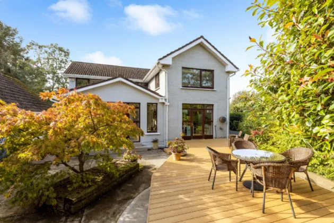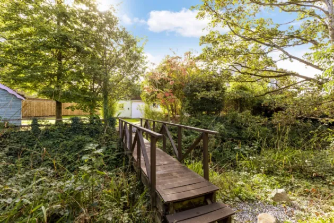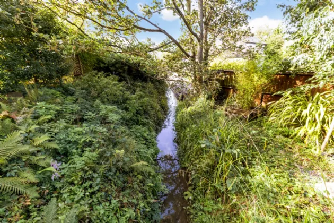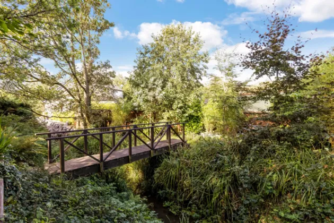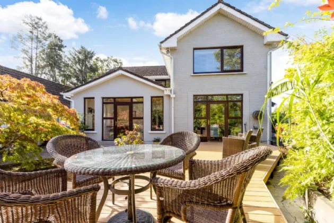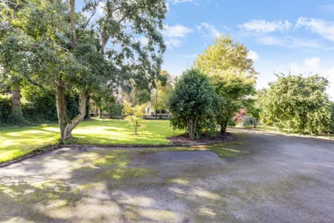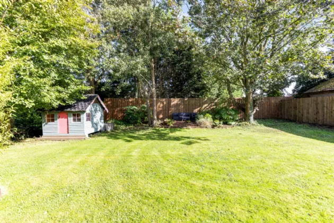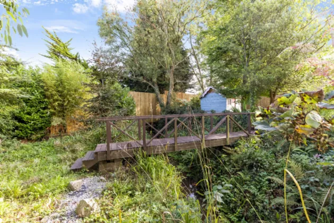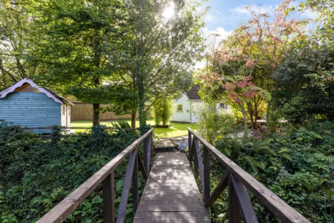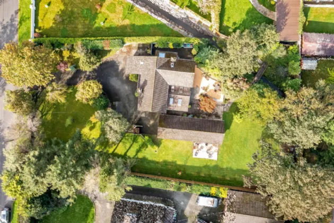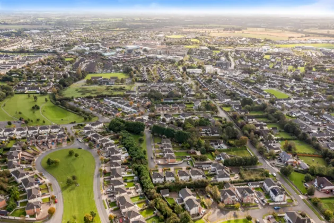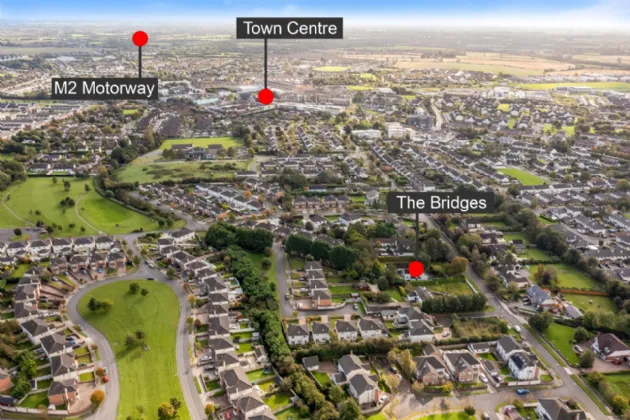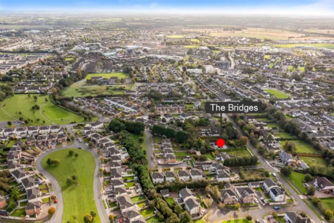Thank you
Your message has been sent successfully, we will get in touch with you as soon as possible.
€795,000 Sold

Financial Services Enquiry
Our team of financial experts are online, available by call or virtual meeting to guide you through your options. Get in touch today
Error
Could not submit form. Please try again later.
The Bridges
Race Hill
Ashbourne
Co Meath
A84 YP71
Description
Sherry FitzGerald Geraghty offer The Bridges to the market, a 5-bedroom detached residence with comfortable reception rooms, a balcony landing and garage all set among approx. 0.19 ha/ 0.47 acre of magnificent grounds. A beautiful finish, a calm and warm energy in a home where each window frames a different view of the stunning gardens with numerous seating areas which will appeal to young and old alike. The composite deck links to a quaint little bridge with stream below, a visual treat and one for you to enjoy in your very own garden. The garden is a visual pleasure of specimen trees, shrubs and flowers.
Superbly located, just off the Race Hill road, the property is perfectly positioned for easy access to the town centre, bus stop Dublin City Centre, Dublin International Airport, Blanchardstown Retail and Shopping Centre.
The moment you step inside you will know that there is something very special about his home, we are excited to list The Bridges and we look forward to showing you around.
Features
Very private mature rear gardens with easily maintained beds
Garage was originally built with planning permission as a 'workshop' measuring 14 m x 4.25 m approx.
Workshop could be converted to a home office or granny flat subject to change in use of permission
BBQ composite deck
Spacious internal layout with immense natural light throughout
PVC double glazed windows.
Walls pumped with bead insulation
Approx. 0.19 ha/ 0.47 acre of beautifully maintained gardens
Quaint area to rear of garden with bridge over stream
Generous living accommodation, perfect for a busy family
Walking distance local primary school (in Tudor Grove - neighbouring development) and secondary school, bus stop, church, shopping centre etc.
Town Centre location
GFCH (New combi boiler 2019), Mains Water, Mains Drainage
Rooms
Guest WC With wc., whb, window for natural light and ventilation, wall panelling,
Living Room Located to the front of the property, immensely bright room with dual aspect windows, solid fuel stove, solid timber flooring.
Sitting Room A stunning room and one to be used daily, vaulted beamed ceilings with Velux windows creates an grand feel, dual aspect windows and door to rear garden, glass panel doors to main kitchen dining area, solid timber flooring underfoot.
Kitchen Dining Room With fitted wall and floor units, built in oven and hob, plumbed for appliances, Velux window, solid fuel stove, solid timber flooring. Door to rear garden with sunny composite deck area.
Utility Room Plumbed for appliances, door to rear garden
Office / Bedroom 5 A large room currently used for office, again a bright room with dual aspect windows, laminate flooring.
Upstairs Landing with large balcony that enjoys views over the garden to front. Airing cupboard with insulated tank and dual immersion.
Bedroom 1 A large double room located to the rear of the property, built in wardrobes, Vaulted ceiling with timber beams, dual aspect windows, solid timber flooring.
En-Suite With shower unit, partly tiled walls, window for natural light and ventilation and laminate flooring.
Bedroom 2 A double room with dual aspect windows for wonderful natural light, solid timber flooring.
Bedroom 3 A double room with built in wardrobes and laminate flooring.
Bedroom 4 A single room with laminate flooring.
Bathroom With vanity sink unit, partly tiled walls, laminate flooring.
Included in Sale Floor coverings, blinds, light fixtures, oven hob included in sale.
BER Information
BER Number: 115172702
Energy Performance Indicator: 153.03 kWh/m²/yr
About the Area
Ashbourne is about 20 km north of Dublin city centre, and is bypassed by the M2 motorway. In response to the growing population of nearby Dublin, a new scheme of houses was built in Ashbourne. The growth in Ashbourne's population has spurred expansion of local enterprise and retail to cater for the growing populations needs. Many new retail units have been opened in recent years, and Fairyhouse Racecourse is located 10 km away. There is an 18 hole golf course on the outskirts of the town and several sports clubs in the town. A series of shopping streets are currently being built as part of a scheme to give Ashbourne the type of retail centre more in keeping with other towns.
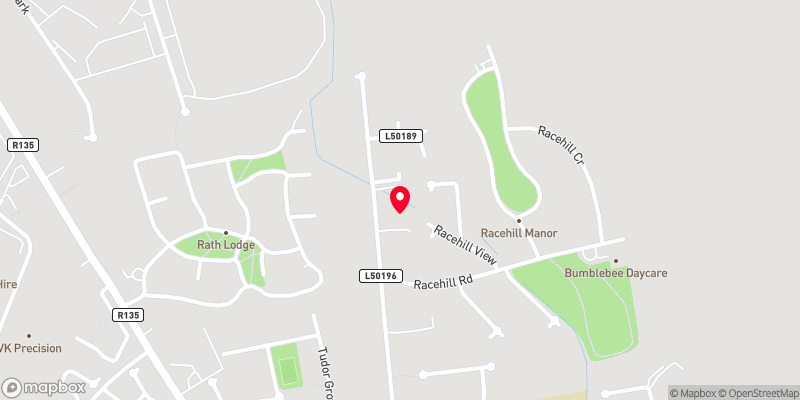 Get Directions
Get Directions Buying property is a complicated process. With over 40 years’ experience working with buyers all over Ireland, we’ve researched and developed a selection of useful guides and resources to provide you with the insight you need..
From getting mortgage-ready to preparing and submitting your full application, our Mortgages division have the insight and expertise you need to help secure you the best possible outcome.
Applying in-depth research methodologies, we regularly publish market updates, trends, forecasts and more helping you make informed property decisions backed up by hard facts and information.
Help To Buy Scheme
The property might qualify for the Help to Buy Scheme. Click here to see our guide to this scheme.
First Home Scheme
The property might qualify for the First Home Scheme. Click here to see our guide to this scheme.
