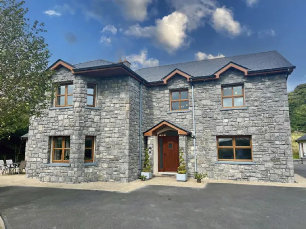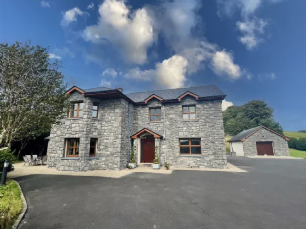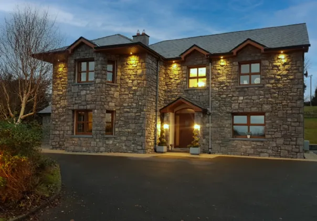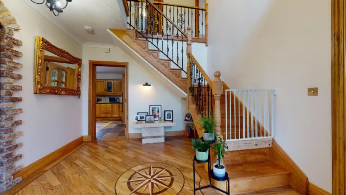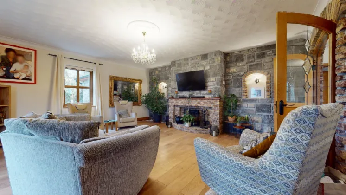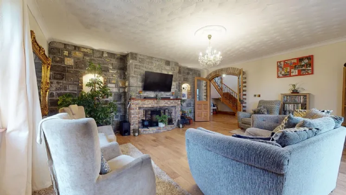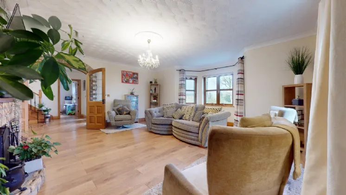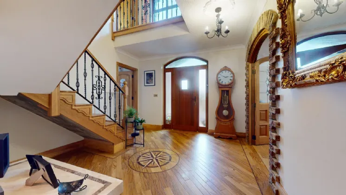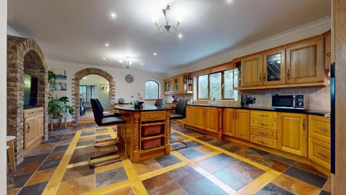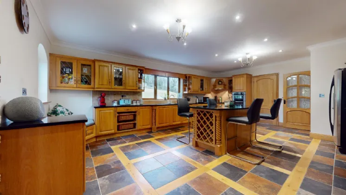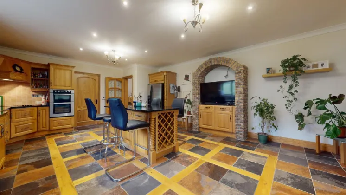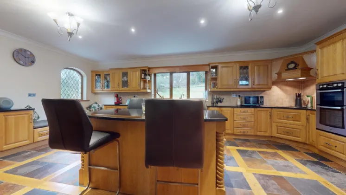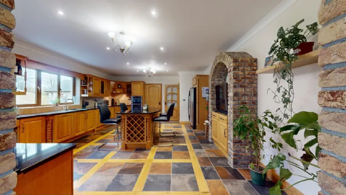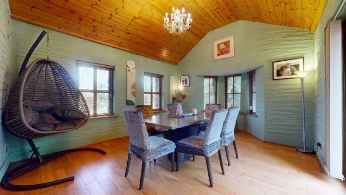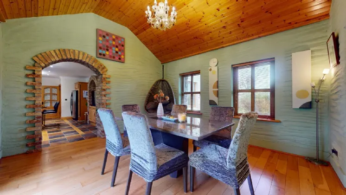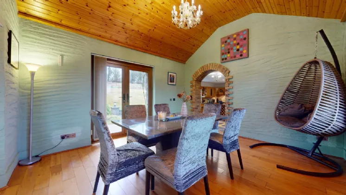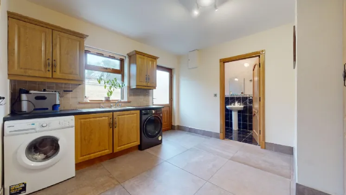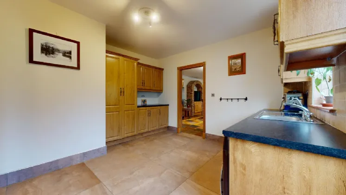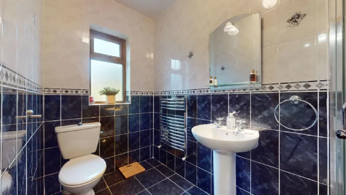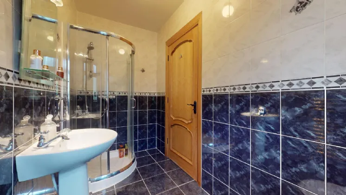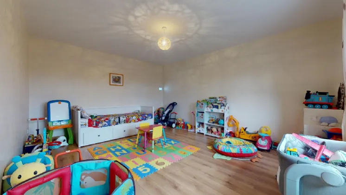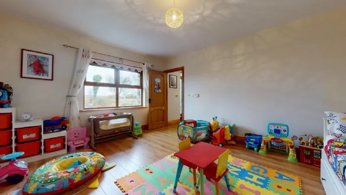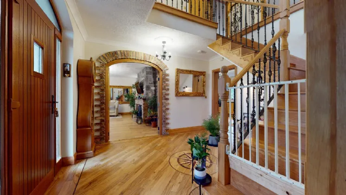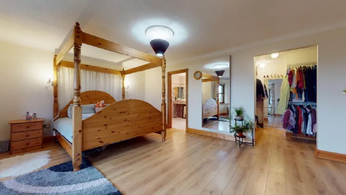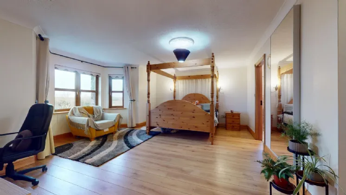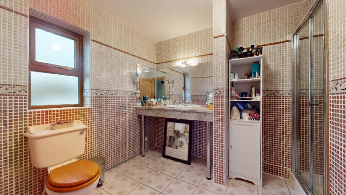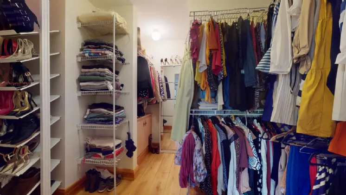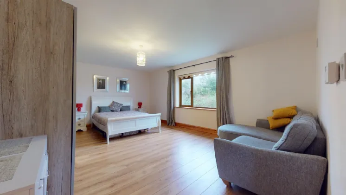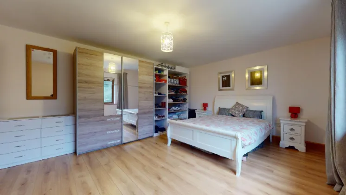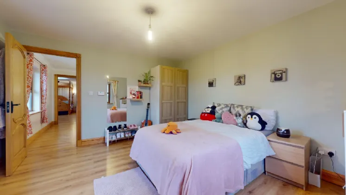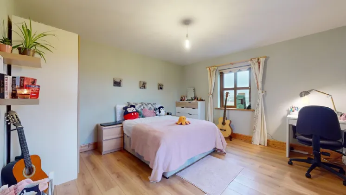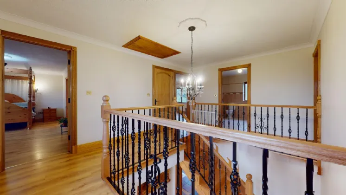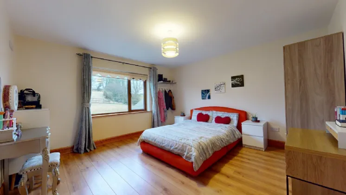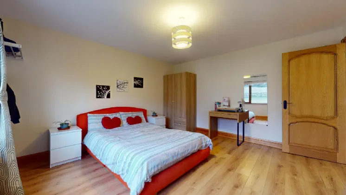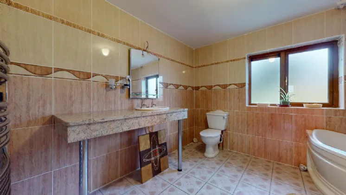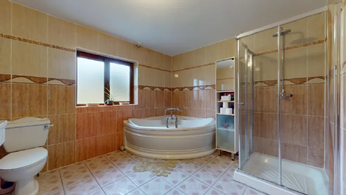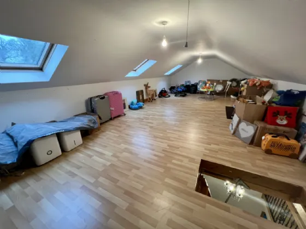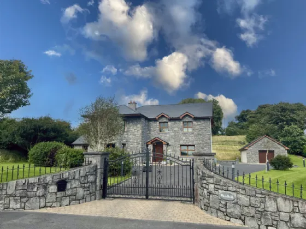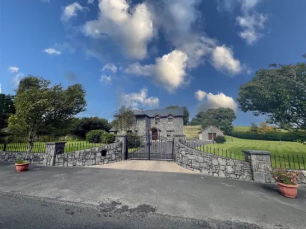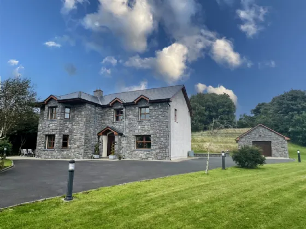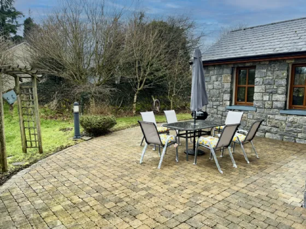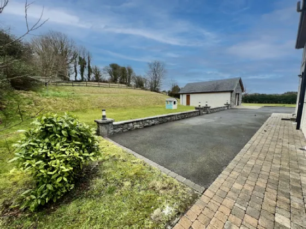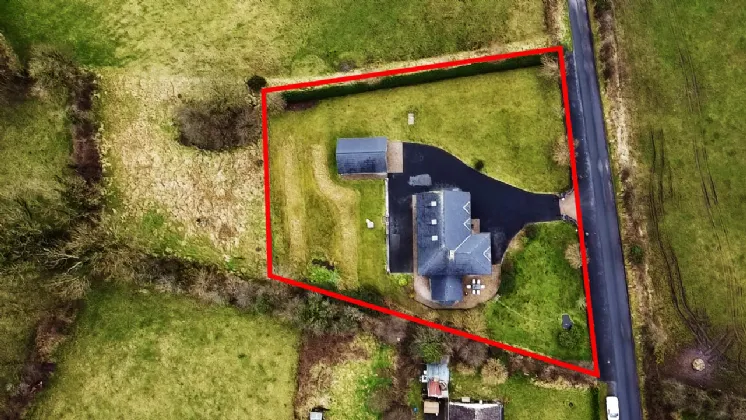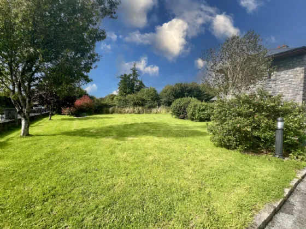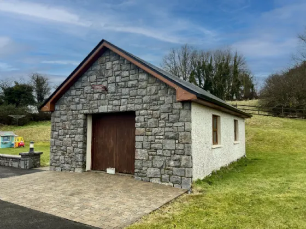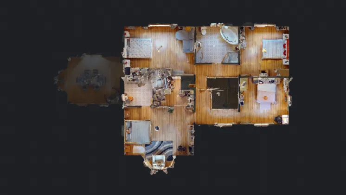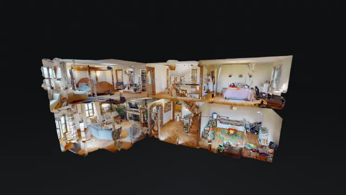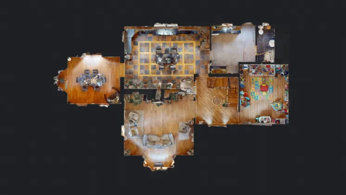Thank you
Your message has been sent successfully, we will get in touch with you as soon as possible.
€449,500

Financial Services Enquiry
Our team of financial experts are online, available by call or virtual meeting to guide you through your options. Get in touch today
Error
Could not submit form. Please try again later.
Woodhill
Tullaghaun
Ballyhaunis
Co. Mayo
F35TY77
Description
Conveniently located on the Mayo / Roscommon border, the dwelling is within 5 kilometres of Ballyhaunis and 6 kilometres of Ballinlough. Ireland West Airport Knock is within 26 kilometres.
Upon entering the residence one is immediately greeted by a most enticing foyer with feature Amtico flooring and impressive oak clad staircase complete with wrought iron railings, this beautiful space sets the tone for the entire dwelling where generously proportioned rooms are a reoccurring theme. Off the foyer is a spacious living room with a bay window overlooking the front garden and offers a stream of light to flood in, a large ground floor bedroom is located on the opposite side of the foyer. To the rear of the ground floor one finds the heart of the home, a warm and cosy kitchen with luxurious finishes including granite worktops and breakfast island; a large dining area with vaulted ceilings is located to one side of the kitchen while a generous laundry room is located on the opposite side; a ground floor shower room is located off the laundry room.
On rising to the first floor the spacious layout continues, four additional bedrooms, each more spacious that the previous await with the master suite boasting a beautiful bay window, walk-in closet and en-suite shower room.
A large attic space which is plastered, painted and floored, enjoys three velux windows and is accessible via a folding attic stairs completes the internal accommodation.
Outside the attention to detail is equally apparent, a tarmacadam driveway runs in to a cobble lock patio area, mature shrubs, electric entrance gates, floodlighting, facia downlights, a Koi-pond and a large detached garage are just a few of the appealing features this spectacular property has to offer.
Features
5 beds / 3 baths.
268 square metres / 2,889 square feet.
A3 rating.
Geo-thermal heating with under-floor heating on both floors.
Hollowcore first floor.
High end finishes throughout.
Electric entrance gates.
Koi Pond.
Detached garage.
0.7 acre site with mature landscaped lawns and tarmacadam driveway.
Rooms
Entrance Foyer 3.58m x 4.04m with amtigo flooring and oak clad staircase with wrought iron railings.
Living Room 5.77m x 6.17m with oak wood flooring, bay window, cut stone feature wall and open fireplace.
Kitchen 7.09m x 4.32m an enticing, homely living space with fitted units, integrated appliances, granite worktops, breakfast island and chinese slate floor tiles.
Dining Room 5.16m x 3.89m with solid oak flooring, vaulted timber ceilings and french doors to the rear garden.
Laundry Room 3.66m x 4.01m with fitted units incorporting sink, ceramic tiled backsplash, contemporary oversized floor tiles, rear access door and plumbed for washing machine and dryer.
Shower Room 1.45m x 3.05m with wc, wash hand basin, heated towel rail, corner shower unit, and floor to ceiling tiling.
Bedroom 1 4.04m x 4.95m a very well portioned space with laminate wood flooring. Suitable for a variety of alternative uses.
First Floor
Master Bedroom 5.8m x 5.1m a luxurious master suite complete with bay window, walk-in closet and en-suite shower room.
Walk-in closet 3.33m x 2.41m with fitted units and laminate wood flooring.
En-Suite 3.25m x 2.41m with wc, vanity unit, heated towel rail and shower unit. Floor to ceiling mosaic tiling.
Bedroom 3 5.77m x 4.06m another generously portioned bedroom complete with laminate wood flooring.
Bathroom 3.56m x 3.02m with wc, vanity unit, corner bath, heated towel rail and corner shower unit. Floor to ceiling tiling.
Bedroom 4 4.04m x 4.14m a large double bedroom located to the rear of the dwelling complete with laminate wood flooring.
Bedroom 5 4.04m x 3.8m a spacious bedroom to the front of the dwelling which enjoys an abundance of natural light.
Large Attic Space 9.55m x 4.37m floored, plastered & painted, complete with three velux windows, accessible via folding attic stairs.
Garage 5.38m x 8.38m with double doors and stone facade.
BER Information
BER Number: 113751200
Energy Performance Indicator: 65.56
About the Area
Ballyhaunis is an historic town in County Mayo, situated at the crossroads of the N60 and N83 National secondary roads and on the railway line connecting Dublin to Westport and Ballina. The town is a mixed community where farming, private business and industry are the main sources of employment. Employment, infrastructure and continued development of the town are key issues addressed by the Ballyhaunis Local Area Plan 2010-2016, adopted by Mayo County Council.
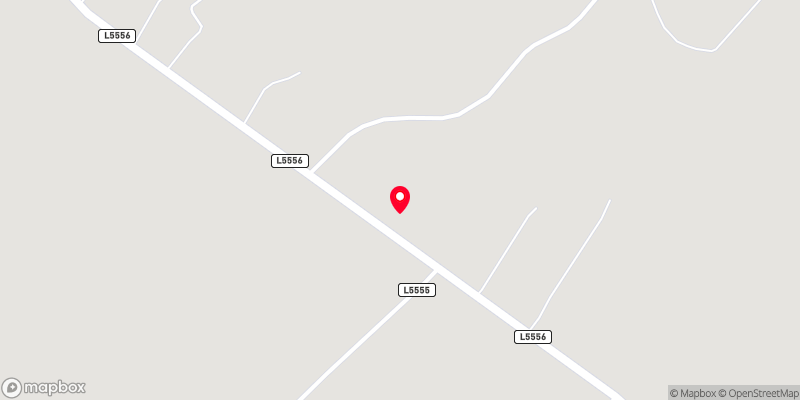 Get Directions
Get Directions Buying property is a complicated process. With over 40 years’ experience working with buyers all over Ireland, we’ve researched and developed a selection of useful guides and resources to provide you with the insight you need..
From getting mortgage-ready to preparing and submitting your full application, our Mortgages division have the insight and expertise you need to help secure you the best possible outcome.
Applying in-depth research methodologies, we regularly publish market updates, trends, forecasts and more helping you make informed property decisions backed up by hard facts and information.
Help To Buy Scheme
The property might qualify for the Help to Buy Scheme. Click here to see our guide to this scheme.
First Home Scheme
The property might qualify for the First Home Scheme. Click here to see our guide to this scheme.
