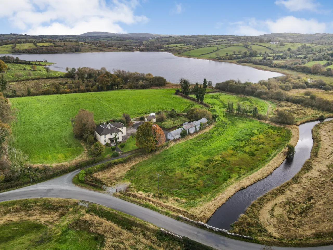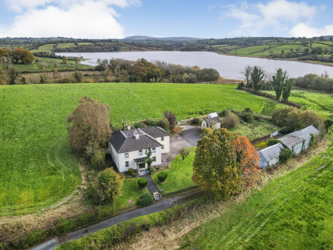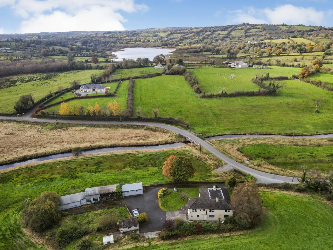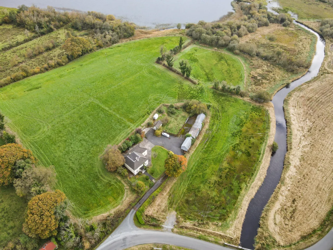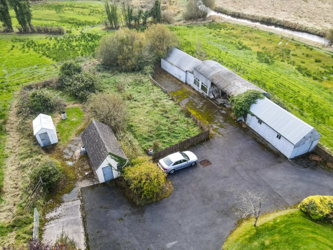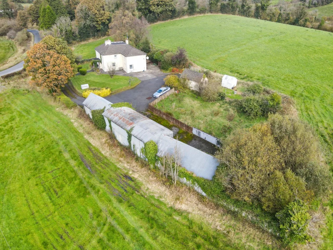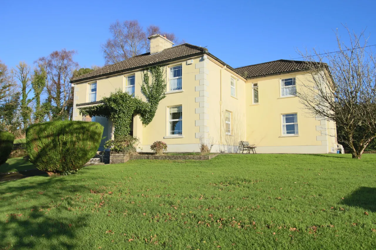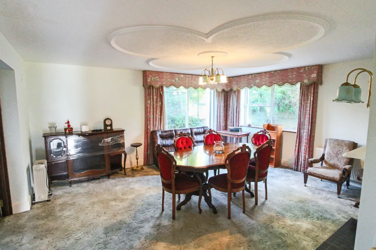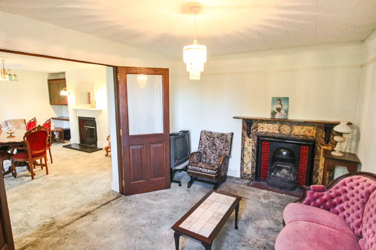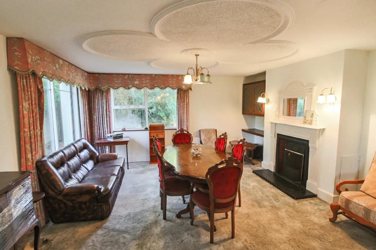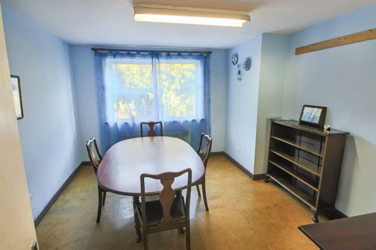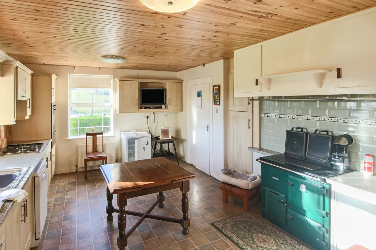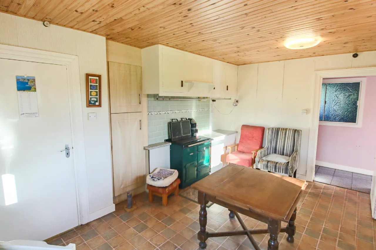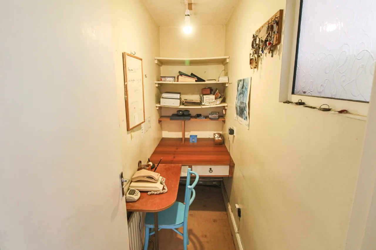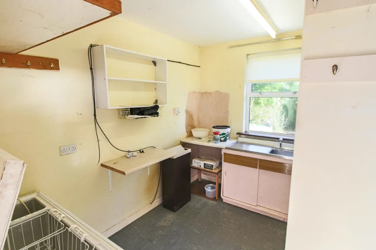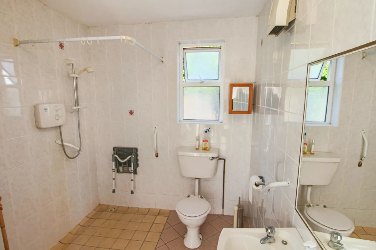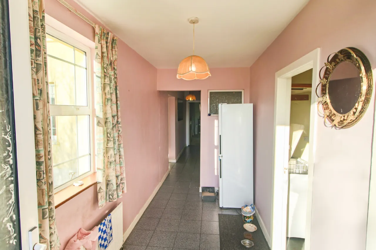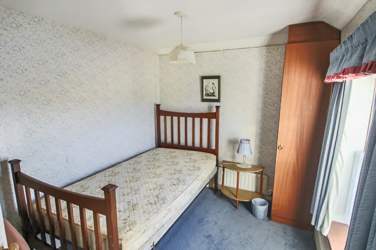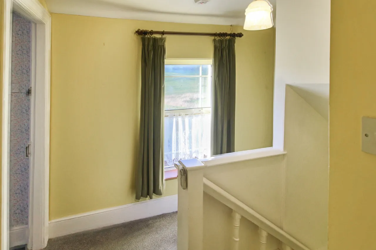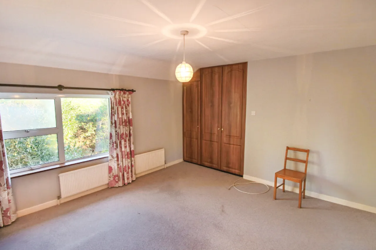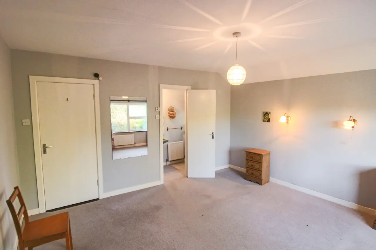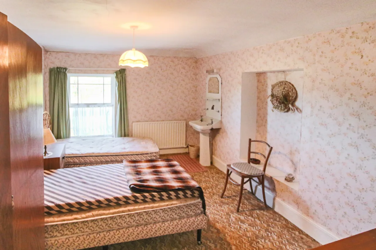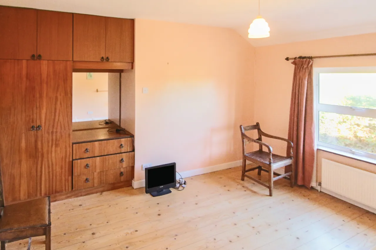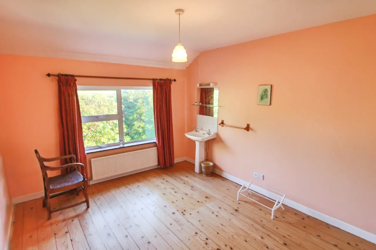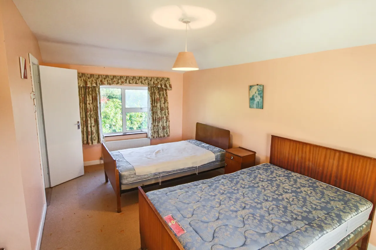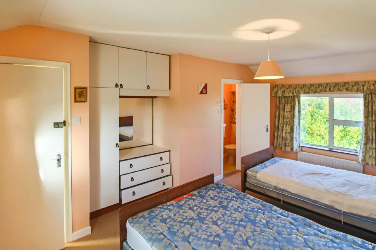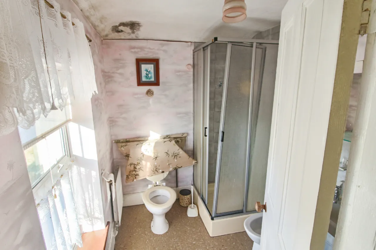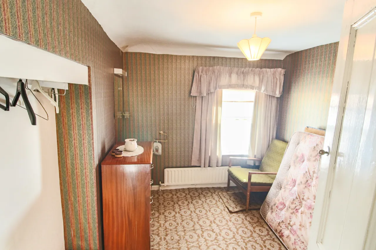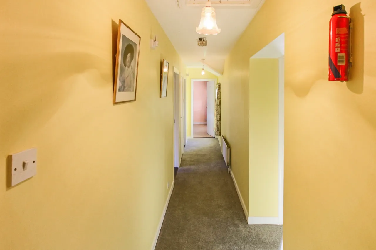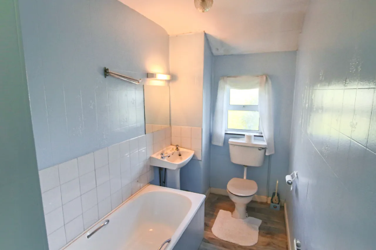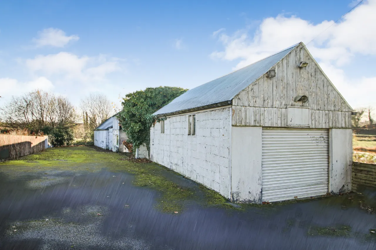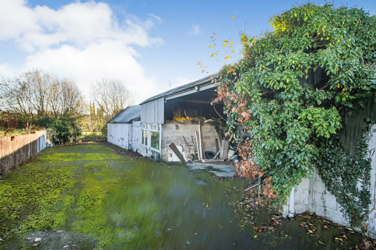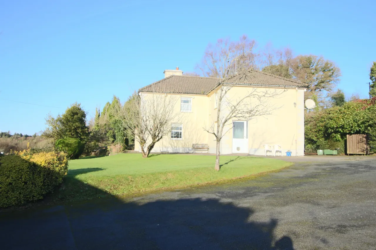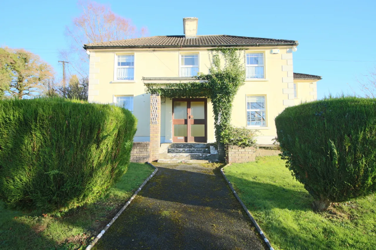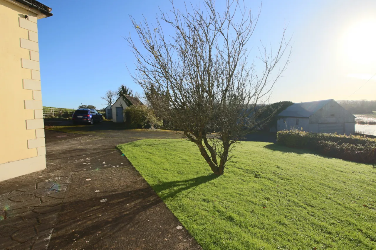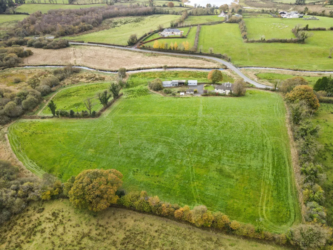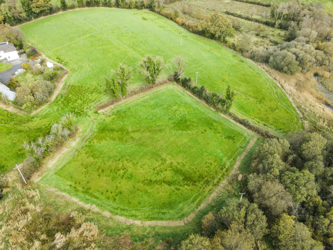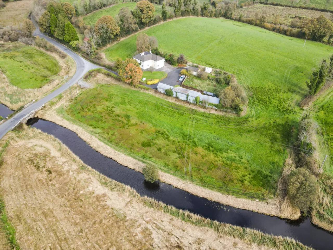Thank you
Your message has been sent successfully, we will get in touch with you as soon as possible.
€250,000 Sale Agreed

Contact Us
Our team of financial experts are online, available by call or virtual meeting to guide you through your options. Get in touch today
Error
Could not submit form. Please try again later.
Cornaferst House
Cornaferst
Carrigallen
Co. Leitrim
H12 ED27
Description
A distinctive two-storey residence occupying a commanding, elevated site with a most pleasant aspect and views, the holding extends to circa 11.56 acres with valuable frontage onto Cullies River, flowing directly into Gulladoo Lough, a renowned fishing lake.
Cornaferst House formerly traded for many decades as a successful Guesthouse, providing accommodation and facilities to visiting anglers who came to fish Gulladoo Lough and surrounding lakes.
Cornaferst is just 4.5km south of Carrigallen, 7km to Arvagh and 5.4km to Moyne Community School.
For appointment to view of further details, please contact Liam Farrell on 071 9620976.
Rooms
Entrance Hall 5.41m x 1.47m Carpet, understairs storage, radiator, window, south-westerly aspect
Dining Room 5.18m x 3.2m Ornate ceiling with centre rose and light fitting, open fireplace with cast iron inset, tiled hearth and overmantel mirror. Display wall unit with shelving, wall lights x2, radiators x2, sliding patio door with drapes & pelmet, glazed double doors to living room.
Living Room 4.26m x 3.11m Carpet, open fireplace with cast iron inset, picture rail, radiator, window with pelmet and drapes
Kitchen/Living Room 5m x 3.7m Vinyl flooring, extensive built-in units with stainless steel hob, Neff oven, Belling fridge, Bosch dishwasher, Rayburn oil fired cooker, windows x2 with blinds, T&G ceiling, light fittings x2
Side hall 4m x 1.79m Tiled floor, window with drapes, radiator
Shower room 3.26m x 2.11m Fully tiled wet room, Triton T90 shower, wall cabinet, wc, whb, Dimplex wall heater, integrated wall mirror, radiator, shower curtain and rail
Pantry/Utility 3.24m x 1.83m Sink unit, work top and cupboards, window, shelving, radiator, vinyl floor tiles
Hall 4.62m x 0.875m Tiled floor
Office 2.83m x 0.95m Radiator, carpet, landline connection point, built-in desk
Breakfast Room 4.16m x 3.57m Cork tiles, serving hatch and shelving, windows with curtain poles and drapes, radiator
First Floor Landing Painted stairs, carpet, radiators x2
Bedroom 1 4.27m x 1.95m Carpet, radiator, window with drapes, whb with shaver light, splash back unit
Bedroom 2 4.27m x 3.87m Built-in wardrobes, carpet, landscape window with curtain pole and drapes, radiator, wall lamps x2, mirror, TV point
Bedroom 2 En-Suite 2.87m x 1m Carpet, radiator, s/back, chrome & glass shelf, wall mirror & shaver light, bronze towel rail, radiator, wc & whb, wall heater, Triton T-902 shower, tiled shower enclosure
Bedroom 3 4m x 3.2m Tongue & groove wooden flooring, recessed built-in wardrobes with chest and mirror, radiator, whb, tiling & mirror, window with curtain pole and drapes, chrome & glass shelf, shaver point
Airing Cupboard Shelved
Bedroom 4 2.93m x 5.15m Carpet, windows x2 with pelmets and drapes, built-in wardrobe, chest and mirror unit, radiators x2, very bright room enjoying dual aspect
Bedroom 4 En-Suite 2.m x 0.76m Tiled shower enclosure, splash back unit, mirror and shaver point, wood tiled floor, window with drapes
Bedroom 5 3m x 2.5m Wallpaper, carpet, wall light,bracket shelves x2, window with pelmet & drapes, radiator. whb with mirror & shaver point
Bedroom 6 2.98m x 2.4m River views, carpet, wallpaper, window with pelmet & drapes, corner wardrobe unit, radiator
Wet Room 2.2m x 1.82m Vinyl tiles, radiator, wc & whb, bidet, shower enclosure, window with blind, towel rail, chrome & glass shelf, tiling
Bathroom 4m x 1.57m Engineered wood floor, tiling, bath, wc, whb, chrome towel rail, shaver point, mirror, radiator, window
External Lovely mature gardens with pleasant aspect and orientation. Views of stone bridge and Cullies River Concrete area to rear & side Oil tank & kerosene burner Water tap Tarmac drive Array of outbuildings and open shed Gardens and lands total circa 11.56 acres
Note Farmland is currently the subject of a 6 Year Agricultural Lease with 3 years expired (commenced 1st January 2022 at annual rate of €1,150).
BER Information
BER Number: 117912816
Energy Performance Indicator: 314.53
About the Area
No description
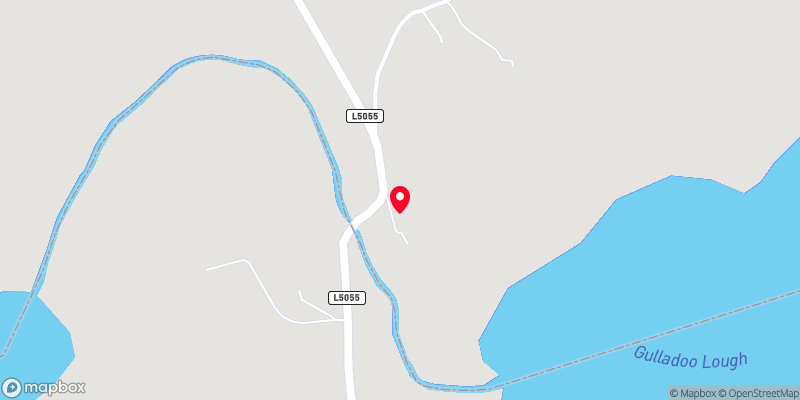 Get Directions
Get Directions Buying property is a complicated process. With over 40 years’ experience working with buyers all over Ireland, we’ve researched and developed a selection of useful guides and resources to provide you with the insight you need..
From getting mortgage-ready to preparing and submitting your full application, our Mortgages division have the insight and expertise you need to help secure you the best possible outcome.
Applying in-depth research methodologies, we regularly publish market updates, trends, forecasts and more helping you make informed property decisions backed up by hard facts and information.
Help To Buy Scheme
The property might qualify for the Help to Buy Scheme. Click here to see our guide to this scheme.
First Home Scheme
The property might qualify for the First Home Scheme. Click here to see our guide to this scheme.
