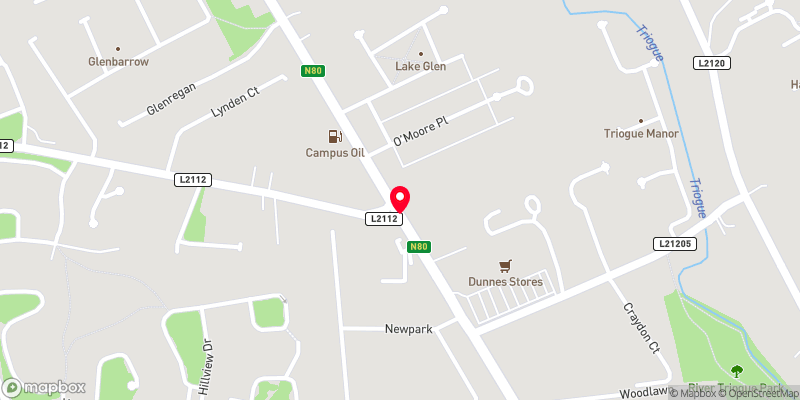Thank you
Your message has been sent successfully, we will get in touch with you as soon as possible.
€295,000 Sale Agreed

Contact Us
Our team of financial experts are online, available by call or virtual meeting to guide you through your options. Get in touch today
Error
Could not submit form. Please try again later.
Tricia House
Green Road
Portlaoise
Co. Laois
R32 PXK5
Description
Rooms
Porch: 2.18m x 1.04m
Entrance Hall: 1.52m x 2.87m Step into charm and character with this inviting entrance hall, featuring vintage stained glass detailing, a striking red carpeted staircase. Sunlight floods the space, highlighting its warmth and period charm, making it the perfect welcome to this delightful home!
Family Room: 3.89m x 5.1m This charming family room exudes warmth and character, featuring an elegant period fireplace and a large bay window that fills the space with natural light. The room's generous proportions offer ample space for both relaxation and entertaining.
Living Room: 3.7m x 5.16m This elegant living room is brimming with period charm, featuring a stunning bay window that floods the space with natural light, intricate stained glass doors, and a magnificent antique fireplace .
Dining Room: 4.06m x 3.7m
Kitchen: 3.18m x 3.8m This bright and spacious kitchen and dining area is the heart of the home, featuring warm wooden cabinetry, a classic range cooker, and a large picture window overlooking the garden. The open-plan design allows for seamless flow between cooking and dining spaces, while the abundance of natural light enhances the inviting atmosphere. With ample storage and a cozy dining nook, this space is perfect for both everyday meals and entertaining.
Hallway: 2.03m x 1.96m
Laundry Room: 1.96m x 1.63m
Garage: 322 sq. ft. (30 m²)
First Floor: 505 sq. ft. (47 m²)
Landing: 0.84m x 2.4m
Bedroom 1: 5.77m x 2.51m This bright and spacious bedroom offers a tranquil retreat, featuring high ceilings, large windows that welcome in natural light, and charming period details. With ample space for a double bed and additional furniture, this room is both comfortable and versatile.
Bedroom 2: 3.18m x 1.83m This cosy single bedroom offers a peaceful and bright retreat, featuring a large window that allows for plenty of natural light.
Bedroom 3: 4.11m x 4.6m This cosy single bedroom offers a peaceful and bright retreat, featuring a large window that allows for plenty of natural light.
Total Floor Area:
Total House Area: 1603 sq. ft. (149 m²) excluding garage.
BER Information
BER Number: 118128917
Energy Performance Indicator: 347.48 (kWh/m2/yr)
About the Area
Portlaoise stands at a major crossroads (Dublin, Limerick, Cork) although construction in the 1990s of the M7 motorway, which bypasses the town, has reduced traffic congestion in the town centre. The town has a railway station served by intercity trains between Dublin and Cork and by Dublin commuter services. Córas Iompair Éireann opened a rail depot south-west of Portlaoise town centre in 2008. The depot provides a high quality maintenance and servicing facility for the 183 new intercity railcars and some facilities for outer suburban railcars serving the Kildare Route.
 Get Directions
Get Directions
Buying property is a complicated process. With over 40 years’ experience working with buyers all over Ireland, we’ve researched and developed a selection of useful guides and resources to provide you with the insight you need..
From getting mortgage-ready to preparing and submitting your full application, our Mortgages division have the insight and expertise you need to help secure you the best possible outcome.
Applying in-depth research methodologies, we regularly publish market updates, trends, forecasts and more helping you make informed property decisions backed up by hard facts and information.
Help To Buy Scheme
The property might qualify for the Help to Buy Scheme. Click here to see our guide to this scheme.
First Home Scheme
The property might qualify for the First Home Scheme. Click here to see our guide to this scheme.


























