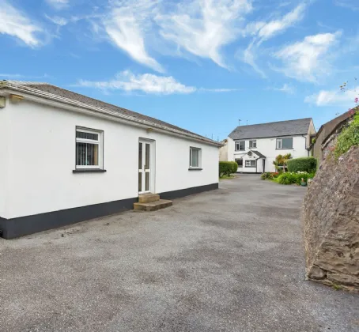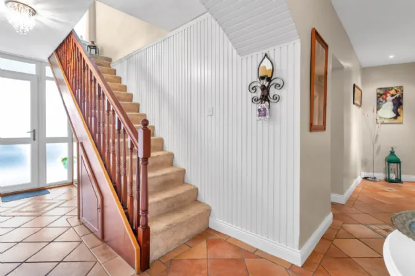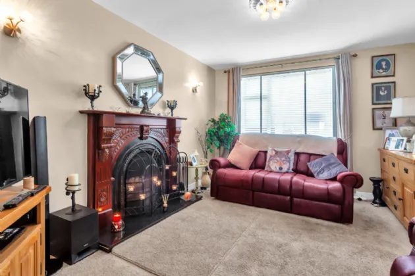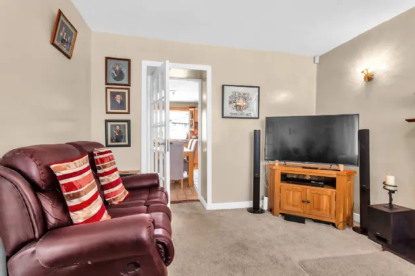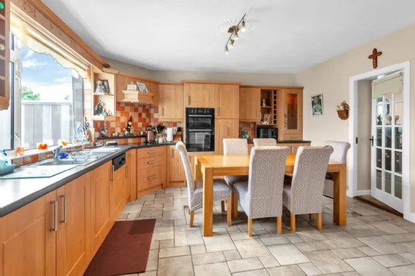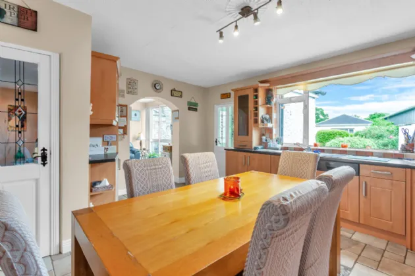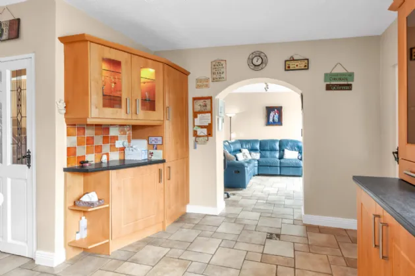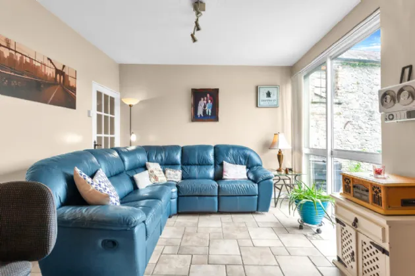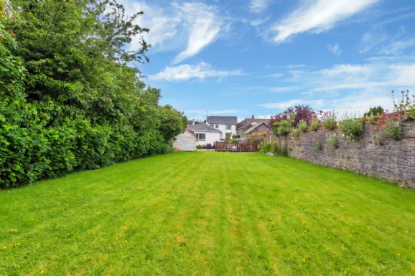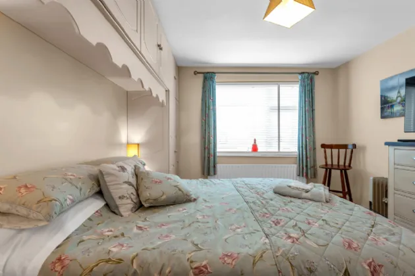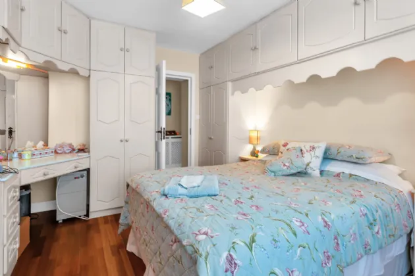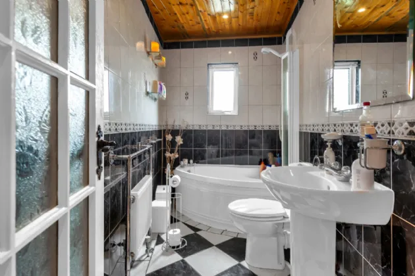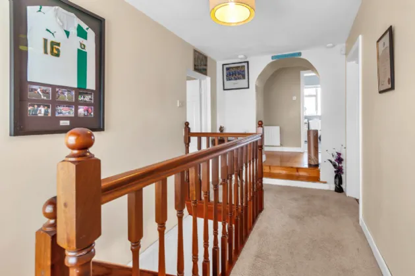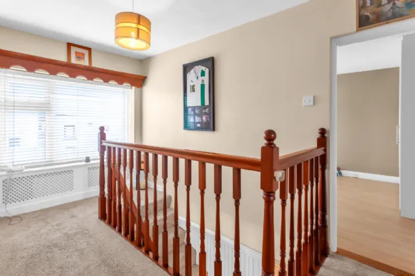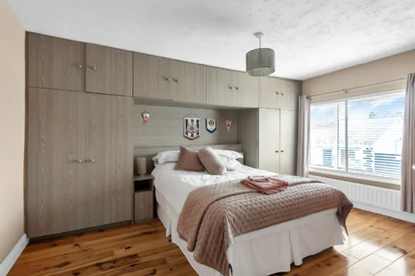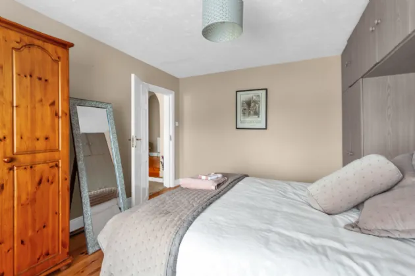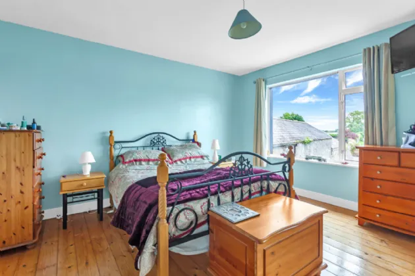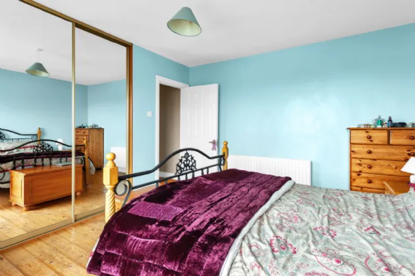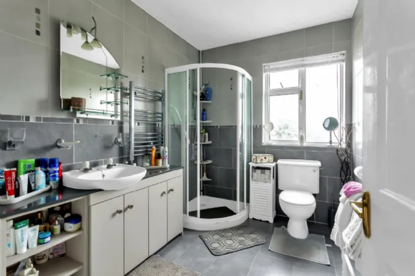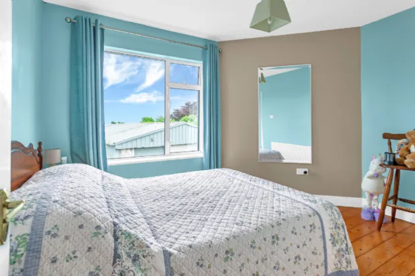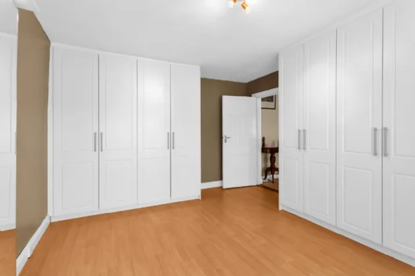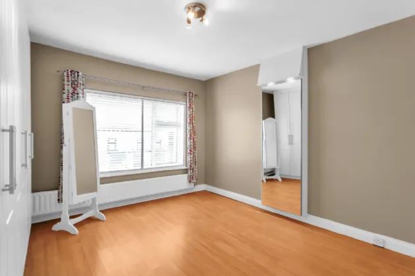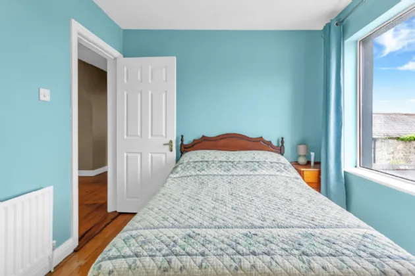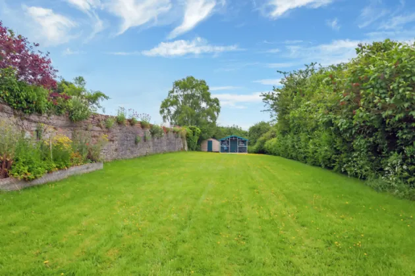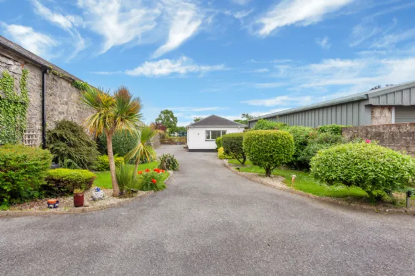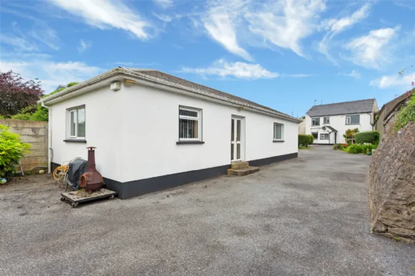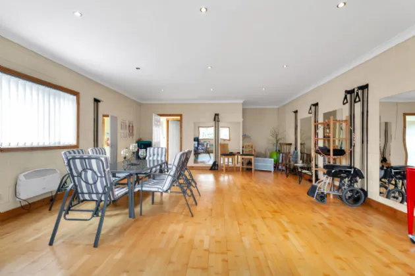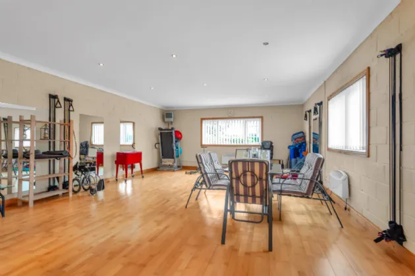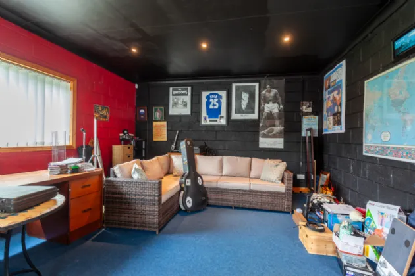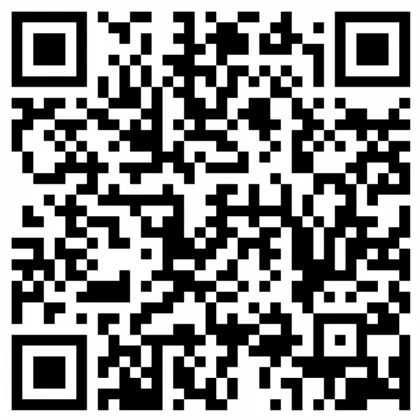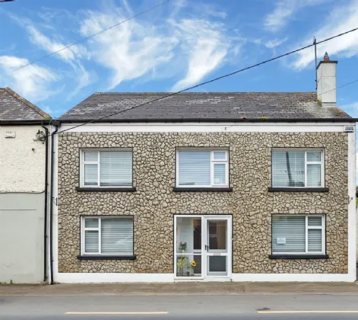Thank you
Your message has been sent successfully, we will get in touch with you as soon as possible.
€345,000

Financial Services Enquiry
Our team of financial experts are online, available by call or virtual meeting to guide you through your options. Get in touch today
Error
Could not submit form. Please try again later.
Main Street,
Ballylynan
R14 E3H0
Description
The living accommodation comprises of entrance hallway, living room, kitchen, lounge area, bedroom, bathroom & utility completing the ground floor and four double Bedrooms and Bathroom completing the first floor level.
To the rear of the property also has an extensive mature garden with barna sheds. The rear can be accessed via electric gates via the laneway off the main street.
Viewing is by appointment only - contact us now to arrange.
Features
South east facing rear garden
Oil central heating
Mix of aluminium & PVC double glazed windows
Electric gate to rear
Barna shed x 3
Mature landscaped garden
Rooms
Sitting Room 4.64 x 3.39 Carpet, feature fireplace with mahogany surround, curtains, blinds, spot lights, wall lights centre rose, radiator & door to kitchen
Kitchen 4.46 x 5.28 Tiled floor, fitted kitchen units, tiled splashback, double oven & hob, spot lights, blinds & radiator
Bedroom 1 3.49 x 3.44 Solid timber floor, fitted wardrobes, blinds, curtains, light fitting & radiator
Bedroom 2 3.52 x 4.26 Timber floor, fitted wardrobes, blinds, curtains, spot light & radiator
Bedroom 3 3.61 x 4.26 Solid timber floor, fitted sliding mirror wardrobes, curtains, light fitting & radiator
Bedroom 4 2.70 x 3.64 Solid timber floor, fitted wardrobes, curtains, light fitting & radiator
Bathroom 3.24 x 1.71 Corner bath, fully tiled floor & walls, toilet & sink, shelving, recessed lights & radiator
Landing 6.48 x2.16 Carpet on stairs & landing, light fitting, walk in hotpress, stairghre to attic, blinds & radiator
Lounge Area 3.63 x 3.25 Tiled floor, fitted units, blinds, spot lights, radiator, sliding door to rear garden
Bedroom 5 4.29 x 3.36 Timber floors, fitted wardrobes, curtains, blinds, vanity unit, light fittings & radiator
Utility Room 1.98 x 1.74 Tiled floor, fitted units, light fitting, blinds, door to rear garden & fully plumbed
Detached Dwelling 14.42 x 5.67
Room 1 8.65 x 5.68 Tiled flooring, recessed lights, coving, blinds & electric radiator
Room 2 4.41 x 5.67 Carpet, blinds, recessed lights coving & electric radiator
Storeroom 1.66 x 1.23 Tiled floor, water supply, light fitting & access to attic
BER Information
BER Number: 115053290
Energy Performance Indicator: 269.28 kWh/m²/yr
About the Area
No description
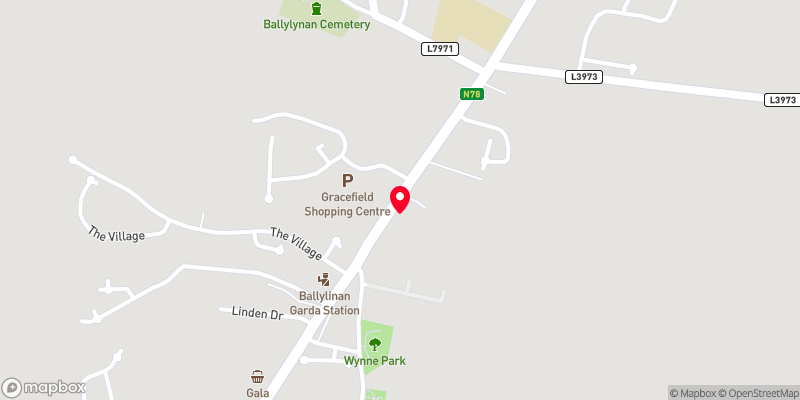 Get Directions
Get Directions Buying property is a complicated process. With over 40 years’ experience working with buyers all over Ireland, we’ve researched and developed a selection of useful guides and resources to provide you with the insight you need..
From getting mortgage-ready to preparing and submitting your full application, our Mortgages division have the insight and expertise you need to help secure you the best possible outcome.
Applying in-depth research methodologies, we regularly publish market updates, trends, forecasts and more helping you make informed property decisions backed up by hard facts and information.
Help To Buy Scheme
The property might qualify for the Help to Buy Scheme. Click here to see our guide to this scheme.
First Home Scheme
The property might qualify for the First Home Scheme. Click here to see our guide to this scheme.
