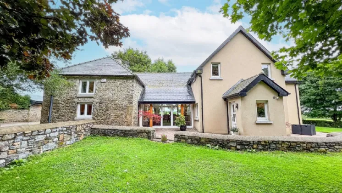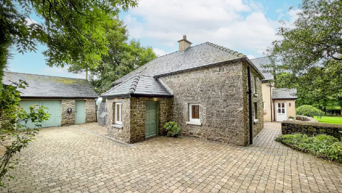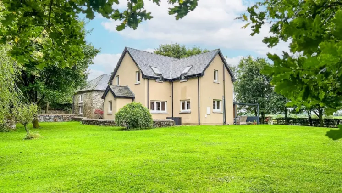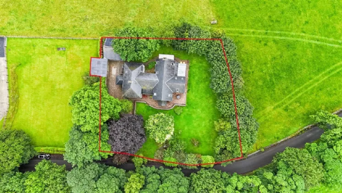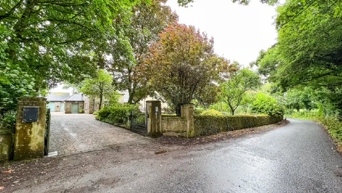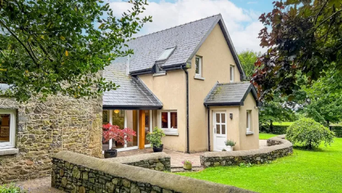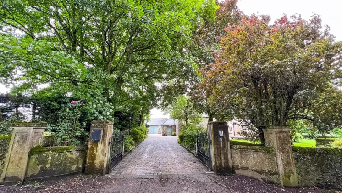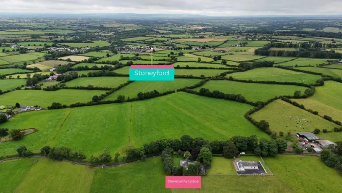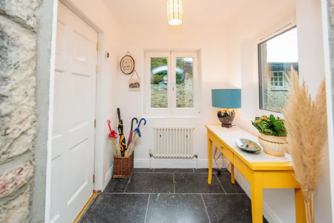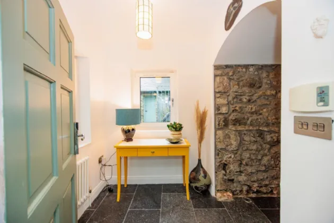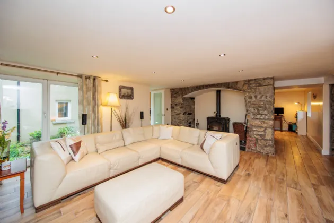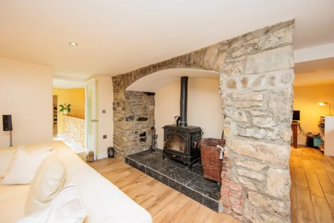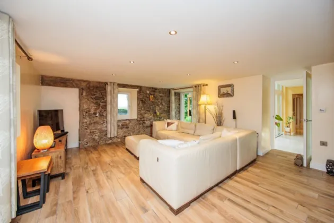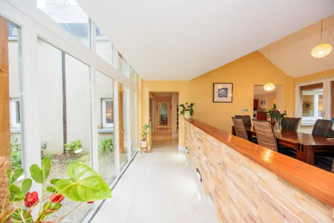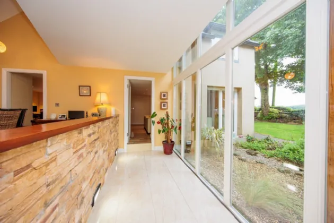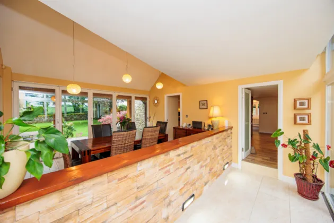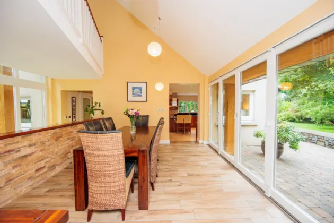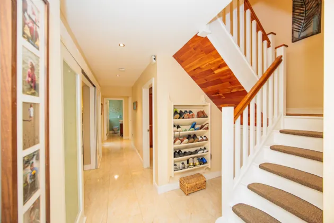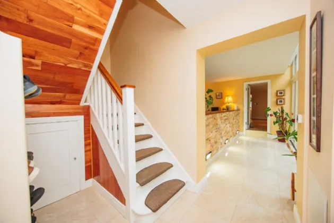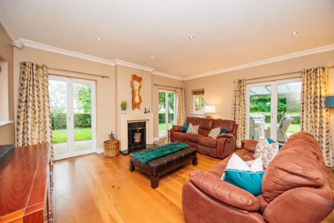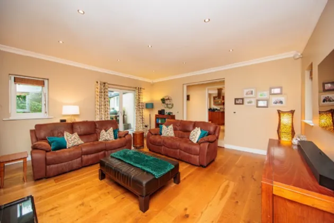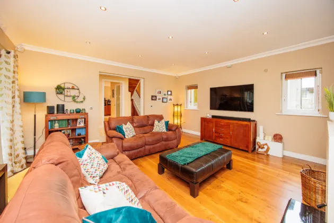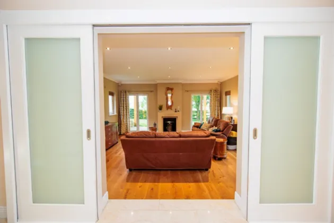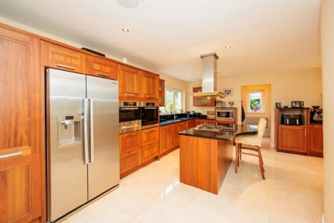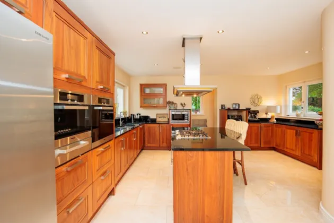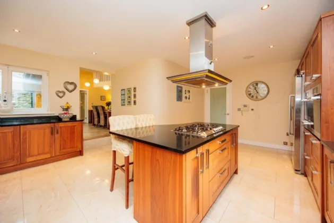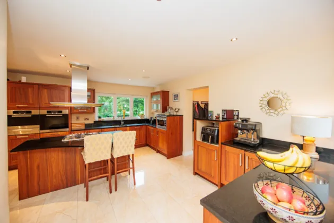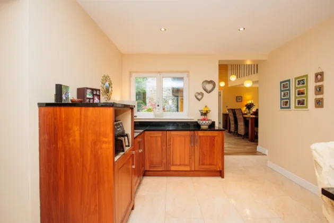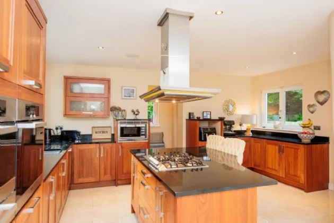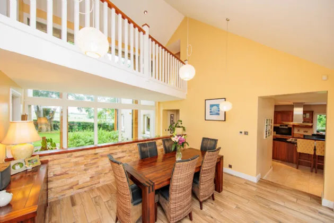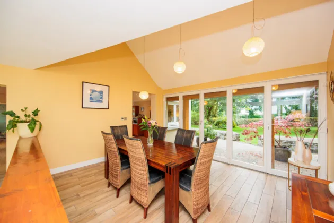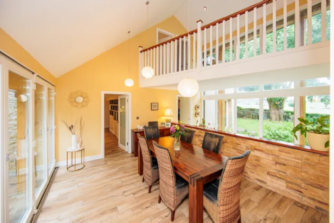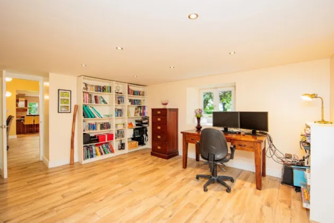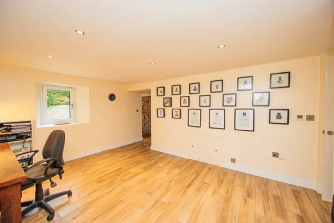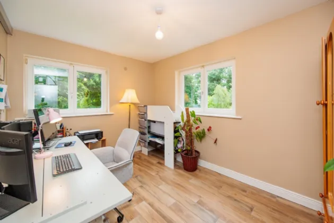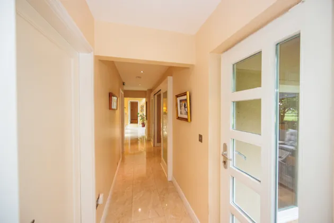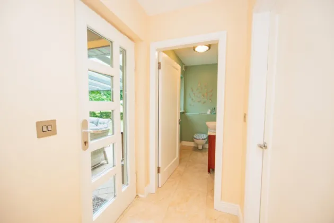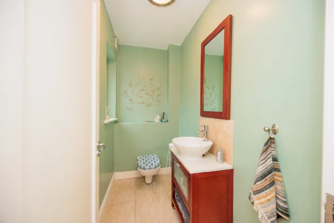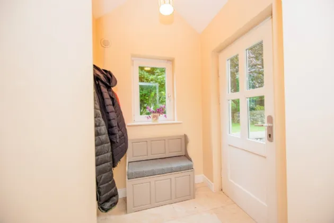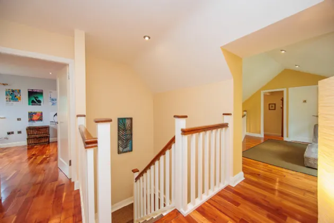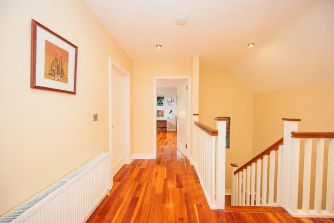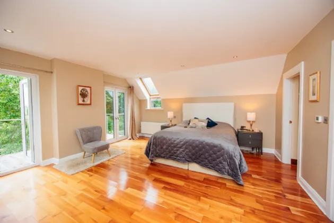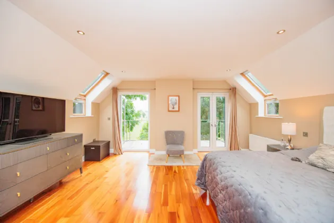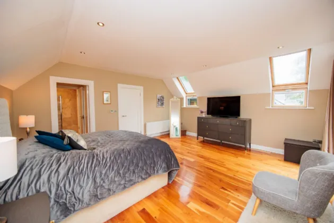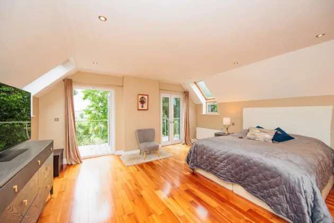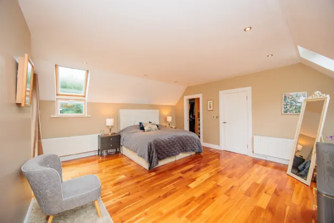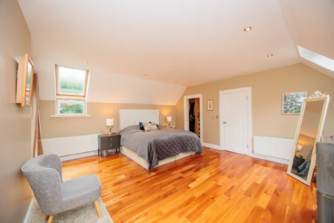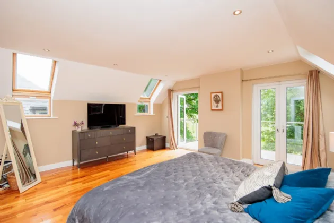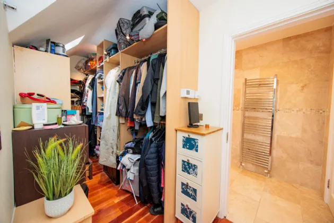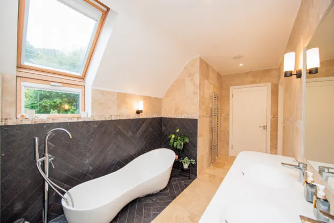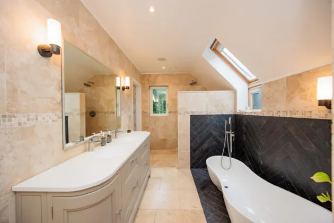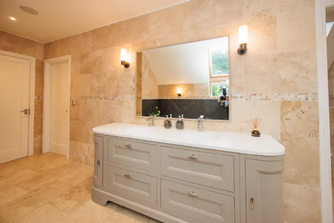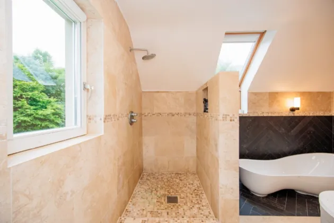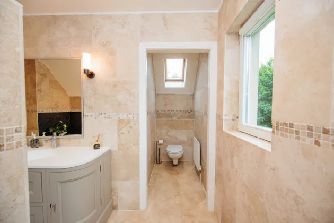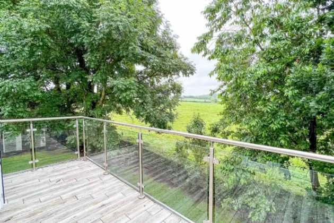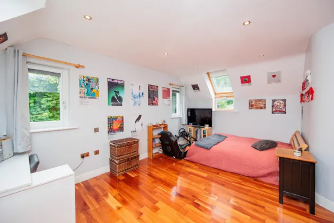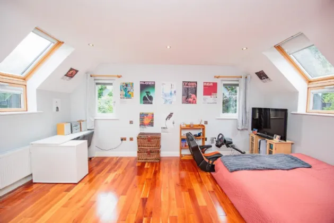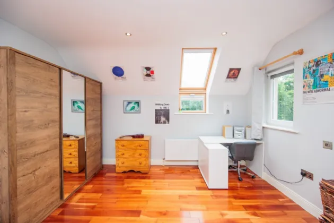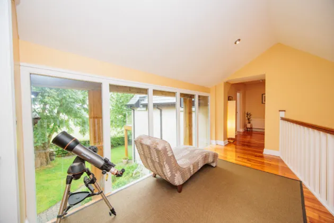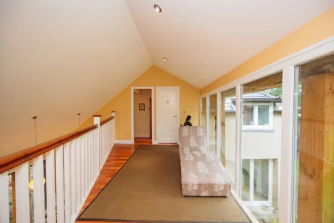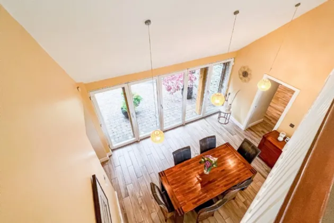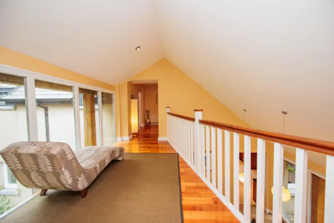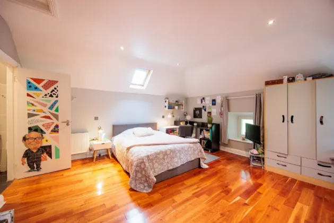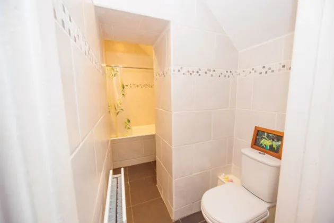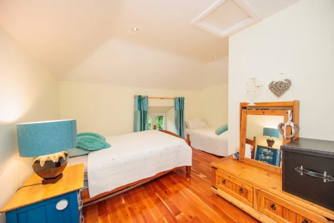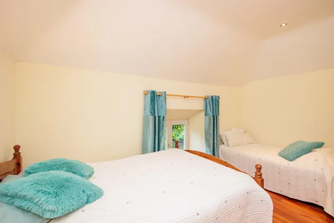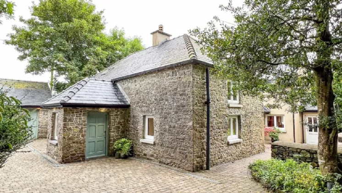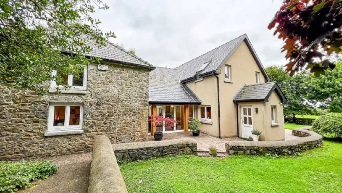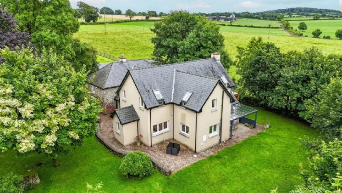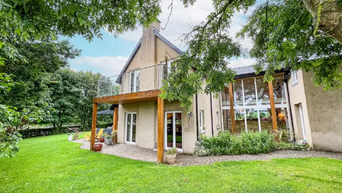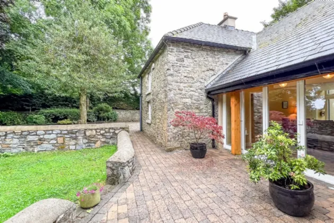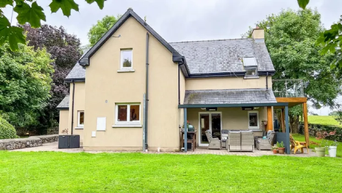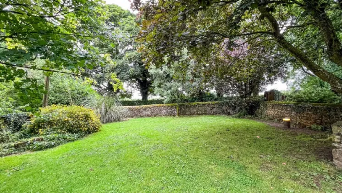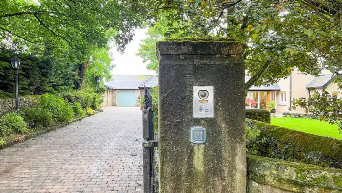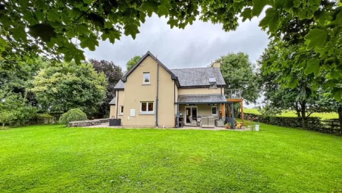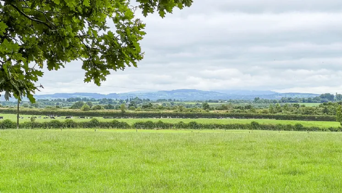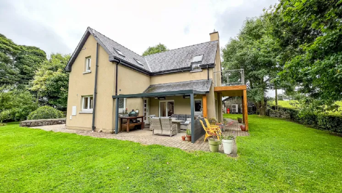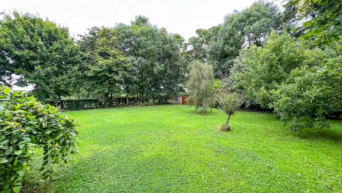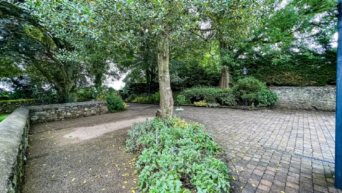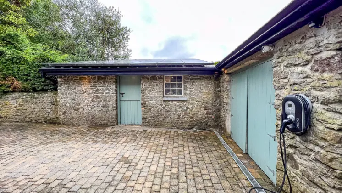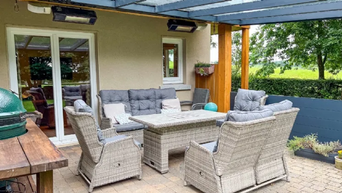Thank you
Your message has been sent successfully, we will get in touch with you as soon as possible.
€725,000 Sold

Financial Services Enquiry
Our team of financial experts are online, available by call or virtual meeting to guide you through your options. Get in touch today
Error
Could not submit form. Please try again later.
Stonecarthy Lodge
Stonecarthy West
Stoneyford
Co. Kilkenny
R95 F5N7
Description
This unique property is superbly located in the picturesque and peaceful setting in the townland of Stonecarthy West close to the picturesque village of Stoneyford in Country Kilkenny.
Stonecarthy Lodge was purchased by the current owners in 2006 and at the time extended to circa 1,700 Sq. Ft. / 158 Sq. M. The owners then engaged local Architect Mark Bannon from P.B.A. Architects to design plans to extend the property which now spans to 300 Sq. M. / 3,229 Sq. Ft. approx..
The property is heated by means of high efficiency air cource heat pumps. These are backed up by a condensing oil-fired boiler and all complimented with a large array of solar photovoltaic electric panels and battery storage.
Every part of the house is filled with natural light and each window captures a different beautiful view. Stonecarthy Lodge is perfectly proportioned and beautifully designed with fine details and creative touches coming together in a timeless, high-quality interior.
Stonecarthy Lodge was completed to an extremely high specification and standard with incredible attention to detail. The architecture is timeless, complementing the peaceful setting and it possesses a flexible internal arrangement suitable both for family living and entertaining, with clean lines, airiness and all the creature comforts of a classic home.
This home has been well maintained and is presented in walk-in condition. The accommodation at ground floor level comprises: porch/entrance hall, sitting room, study, connecting corridor, rear hall, living room, guest WC, home office/bedroom five, kitchen/breakfast room, dining room and side porch.
The layout at first floor comprises: landing area, connecting corridor, four well-proportioned double bedrooms, (master with walk-in wardrobe) and a luxurious family bathroom.
GARDENS AND GROUNDS:
The mature, secluded and landscaped grounds extend to circa 0.5 Acre / 0.2 Hectares and are an oasis of peace and tranquillity. They are particularly mature, sheltered and private, with an abundance of mature hedging, herbaceous borders, trees, shrubs and native species hedgerows.
The property is well set back from the road and accessed through black wrought-iron electronic entrance gates. An original stone wall runs along the boundary line with the road. A cobblelock with classic lamp posts leads up to the front and side of the property. There is plenty of secure off-street parking. A detached garage with cut-stone is accessed through double vehicular doors and a pedestrian door. Ther garage is well finished inside with power and plug sockets and houses part of the heating system. An adjoining cut-stone outbuilding is practical for further storage needs and is plumbed for a washing machine.
The manicured lawns are well stocked with mature trees, hedging and herbaceous planting. Three cobblelock patio areas are perfect for al-fresco dining and entertaining.
LOCATION:
Stonecarthy Lodge is superbly located just a five-minute drive to the pretty village of Stoneyford. There are many amenities in Stoneyford village, including Scoil Chiaráin Naofa primary school, Malzard’s Bar, Knockdrinna Café and Walshe’s convenience store. Stoneyford is an attractive and engaged community with its own soccer club, running club and many activities operating out of the popular community centre, with its adjacent grass pitch, walking track and children’s play area. The property is in close proximity of Thomastown, Kells and Bennettsbridge.
The magnificent Mount Juliet Estate and Golf Club is less than a ten-minute drive away. A five-minute drive will take you to Junction 9 of the M9 motorway allowing easy access to Waterford city (35 minutes), Carlow (25 minutes) and Dublin (1 hour 30 minutes).
Viewing is highly recommended.
Features
The property is heated by means of high efficiency air cource heat pumps. These are backed up by a condensing oil-fired boiler and all complimented with a large array of solar photovoltaic electric panels and battery storage.
Alarm
Electronic gates
Telephone points
Telvision points
Broadband (Fibre Broadband on the pole outside the entrance gates)
Connected to the local water scheme
Own septic tank
Rooms
Porch / Entrance Hall 1.75m x 4.09m A Sage Green coloured front door opens into a light-filled dual aspect porch with two windows. Traditional style radiator. Tiled floor with recessed lighting. Feature archway to entrance hall with three exposed stone walls.
Sitting Room 4.73m x 4.45m + 2.18m x 0.92m A generous sized triple aspect and light filled room positioned to the rear of the property. Wood effect tiled floor with underfloor heating. Recessed ceiling lighting. Exposed floor to ceiling stone chimney breast with arched insert, fitted with a Nestor Martin multi-fuel stove sitting on a tiled hearth. French doors give access out to the rear garden.
Study 4.44m x 3.47m A spacious dual aspect room with two windows to the front and side of the property. Wood effect tiled floor with underfloor heating. Recessed ceiling lighting.
Connecting Corridor A sun-drenched and spacious area with floor to ceiling glass panels. Recessed ceiling lighting and solid Cherry floor.
Rear Hall Bespoke make U-shaped staircase up to the first floor. Porcelain tiled floor with underfloor heating. Access to understairs storage. Wall mounted shoe rack. Pocket doors to through to the living room. A glass panel door gives access out to the rear of the property. Recessed lighting.
Living Room 5.22m x 4.98m A large and sun-drenched triple aspect room with lovely views of the gardens and the surrounding countryside. Handsome Marble open fireplace and hearth, fitted with a Waterford Stanley recessed multi-fuel stove. Solid Oak wide plank floor with under floor heating. Ceiling coving and recessed lighting.
Guest WC 1.18m x 2.01m Comprising a WC with a built-in Geberit flush plate. Built-in vanity unit with oval wash hand basin and underneath storage and tiled backsplash. Porcelain tiled floor with underfloor heating.
Home Office / Bedroom Five 2.76m x 3.78m A spacious and light-filled dual aspect room with views of the gardens. Wood effect tiled floor with underfloor heating.
Kitchen / Breakfast Room 5.85m x 3.13m + 3.19m x 2.18m A fine-sized and bright triple aspect room with lovely views of the gardens and the surrounding countryside. Handcrafted solid Walnut Shaker-style kitchen with Zimbabwe black Granite countertops and undermounted Franke 1.5 bowl sink with built-in food InSinkerator. Two Miele electric ovens (one is a steam oven). Miele integrated dishwasher and Sharp integrated microwave. Samsung American-style fridge/freezer. Handcrafted solid Walnut Shaker-style centre island with Zimbabwe black Granite countertop fitted with a Miele 5-ring gas hob and a T-shaped chimney cooker hood. The centre island has plenty of underneath storage cupboards and space for up to four breakfast stools. Porcelain tiled floor with underfloor heating. Feature curved wall recessed lighting and Bose speakers.
Dining Room 4.28m x 3.58m Impressive and spacious light-filled open plan room with feature double height ceiling and dual aspect. Wall to wall Bifold doors out to a cobblelock patio area. Wood effect tiled floor with underfloor heating.
Side Porch 1.61m x 1.80m Dual aspect with A-framed roof and Porcelain tiled floor with underfloor heating. Glass panel exterior door. Coat hanging space.
FIRST FLOOR
Landing (including stairs) 3.07m x 3.47m A spacious area with open plan access through to a connecting corridor. Solid Cherry floor and recessed lighting. Attic hatch fitted with a folding ladder.
Master Bedroom 4.99m x 5.21m An exceptionally large and sun-drenched triple aspect room with stunning views of the gardens and the surrounding picturesque countryside. Two sets of French doors open out to a large and well finished balcony. Solid Cherry floor and recessed ceiling lighting.
Walk-in Wardrobe 1.56m x 4.41m Built-in floor to ceiling hanging space and shelving. Velux window and solid Cherry floor. Door to family bathroom.
Family Bathroom Recently upgraded to an extremely high standard of finish. A fine sized and bright triple aspect bathroom comprising a freestanding bath with mixer taps and hand-held shower attachment. Walk-in wet room shower with Grohe rain shower head. WC and chrome heated towel rail. Traditional vanity unit with double basins and plenty of underneath storage. Wall mounted mirror and three wall mounted lights. Fully tiled walls and floor with underfloor heating. Recessed ceiling lights and built-in speakers.
Bedroom Two A large and light-filled dual aspect double bedroom with views of the garden and the surrounding countryside. Solid Cherry floor and recessed ceiling lighting.
Bedroom Three A fine-sized and bright triple aspect double bedroom with solid Cherry floor and recessed ceiling lighting.
En-Suite Comprising a cast-iron bath with a pressurised thermostatic shower. WC and wash hand basin. Fully tiled walls and floor with underfloor heating. Recessed ceiling lighting and extractor fan.
Bedroom Four A spacious double bedroom positioned to the front of the property. Solid Cherry floor and recessed lighting.
BER Information
BER Number: 117565853
Energy Performance Indicator: 55.36 kWh/m2/yr
About the Area
Stonyford (Irish: Áth Stúin) is an historic town in County Kilkenny, on the N9 Waterford road some 14 km south of Kilkenny city. Two small streams run through the village, one to the west and the second to the north of the village. Both streams join the north of the village and continue northwards as a tributary to the Kings River, which is less than 500 metres North of the village. It merges with the River Nore to the east of Stoneyford. The King’s River is used regularly for fishing.
Stoneyford has a number of protected structures of historic, architectural and artistic importance including the early 19th century Catholic Church, the old two-storey school house and the pub-front of “O’Grady’s" premises has marbilised lettering on its shopfront design, which in particular is considered worthy of preservation. The building is identified as being of Local importance.
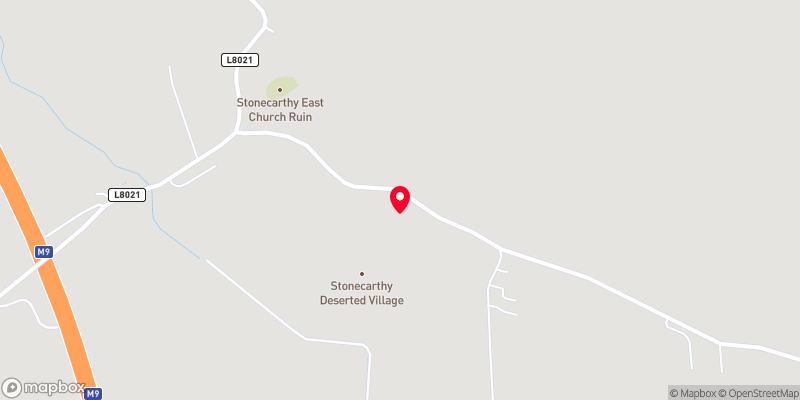 Get Directions
Get Directions Buying property is a complicated process. With over 40 years’ experience working with buyers all over Ireland, we’ve researched and developed a selection of useful guides and resources to provide you with the insight you need..
From getting mortgage-ready to preparing and submitting your full application, our Mortgages division have the insight and expertise you need to help secure you the best possible outcome.
Applying in-depth research methodologies, we regularly publish market updates, trends, forecasts and more helping you make informed property decisions backed up by hard facts and information.
Help To Buy Scheme
The property might qualify for the Help to Buy Scheme. Click here to see our guide to this scheme.
First Home Scheme
The property might qualify for the First Home Scheme. Click here to see our guide to this scheme.
