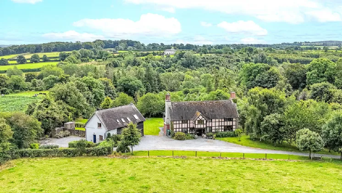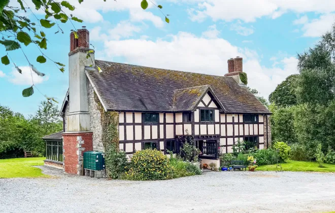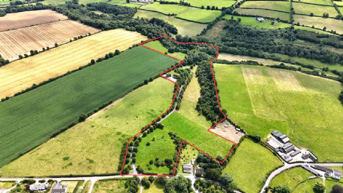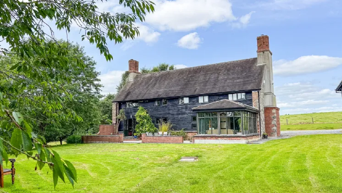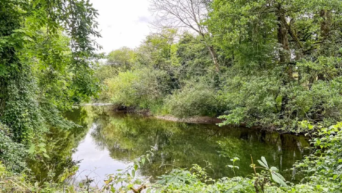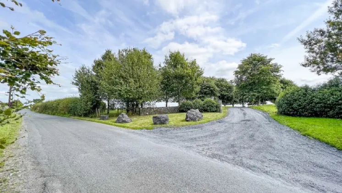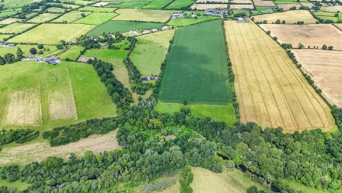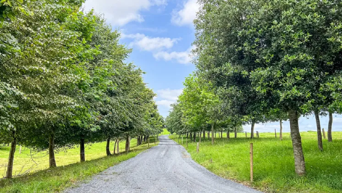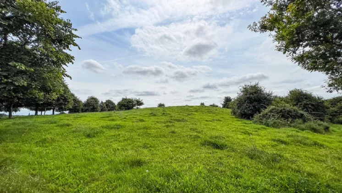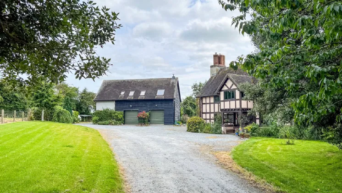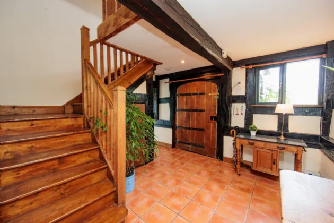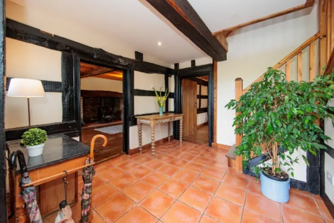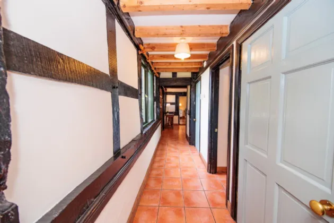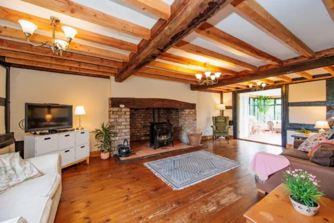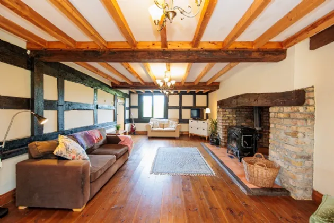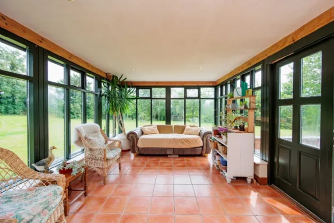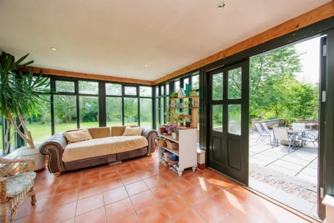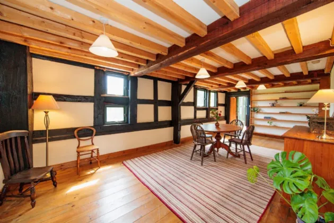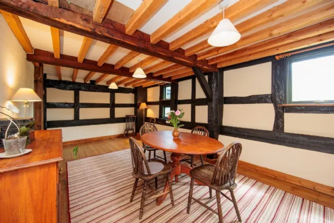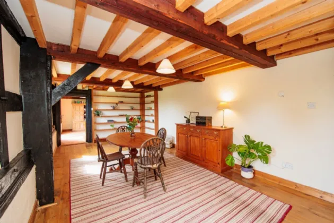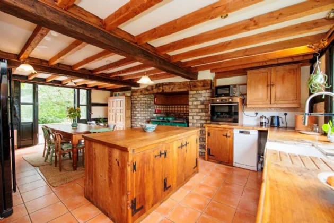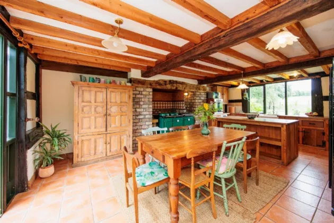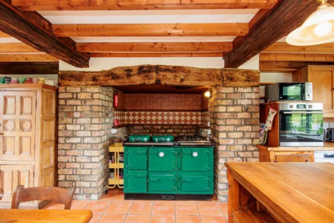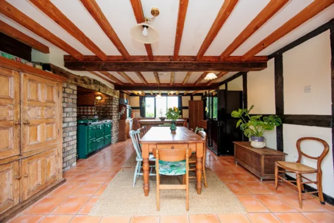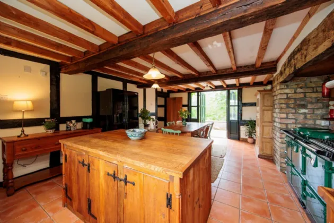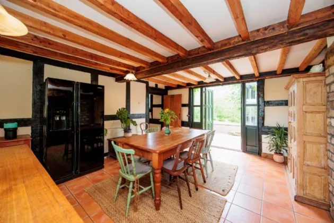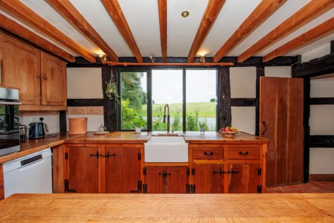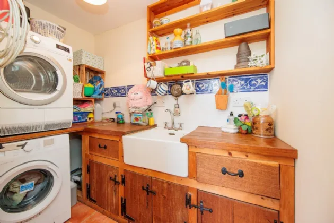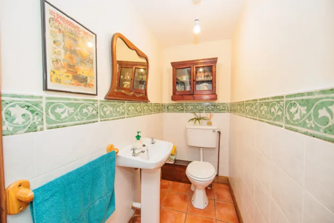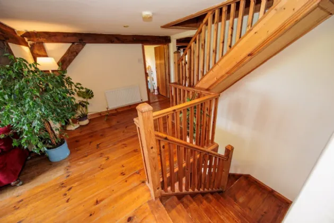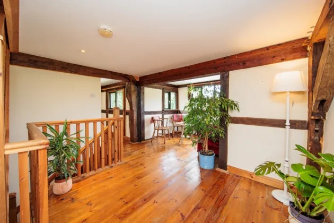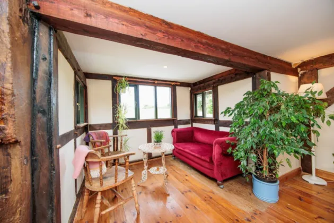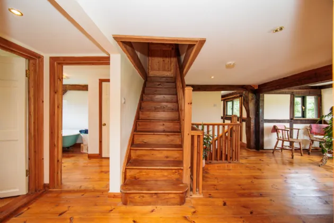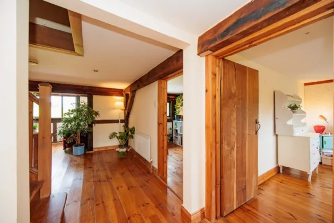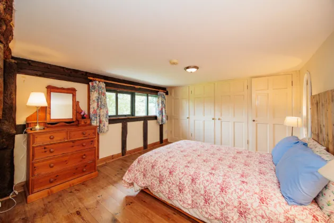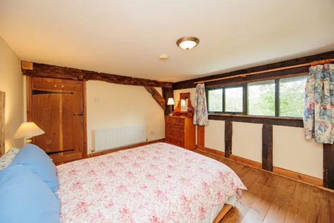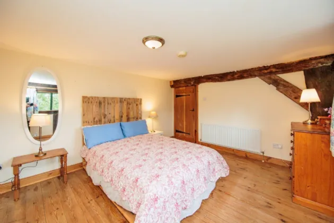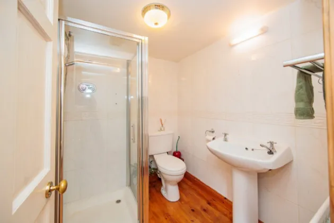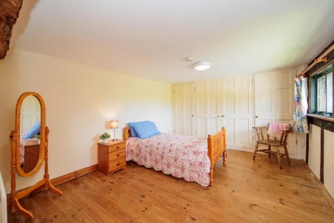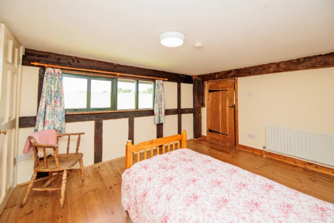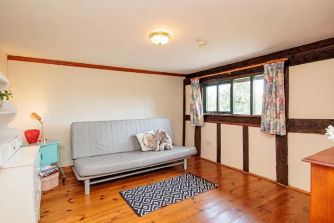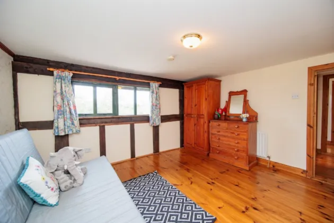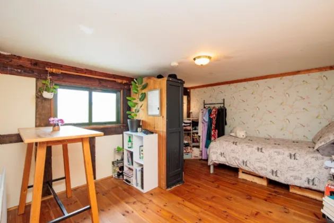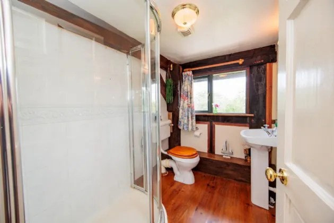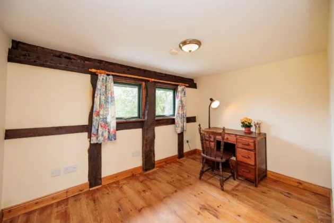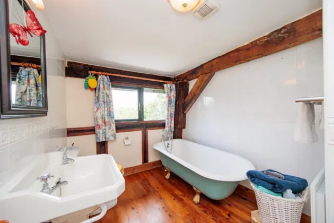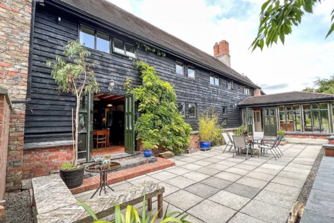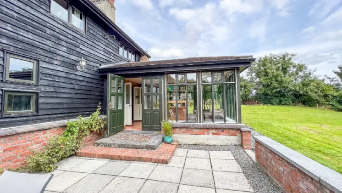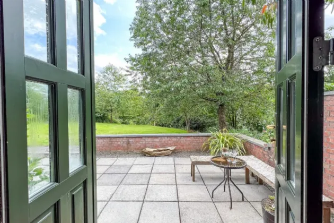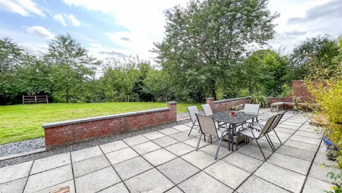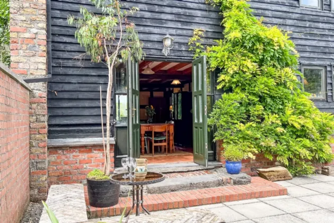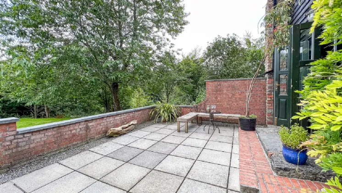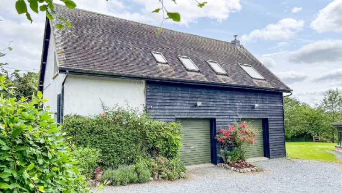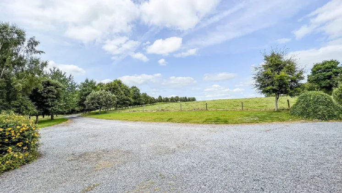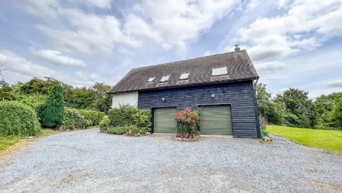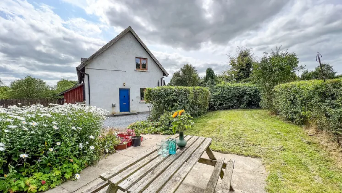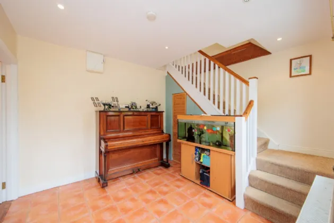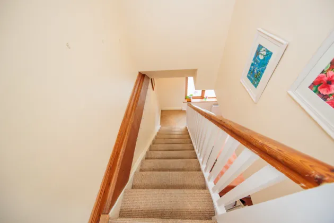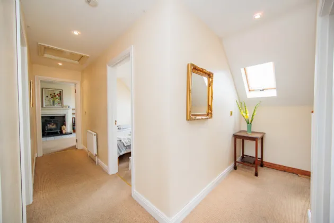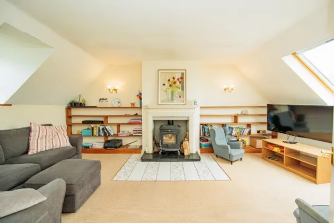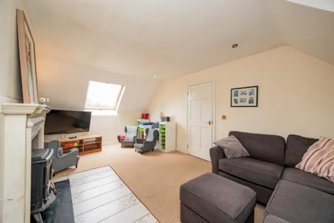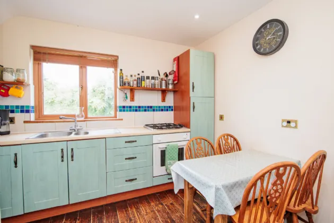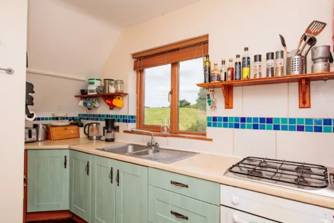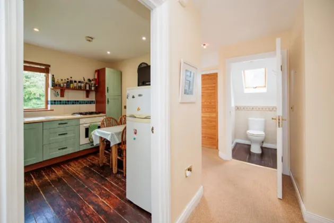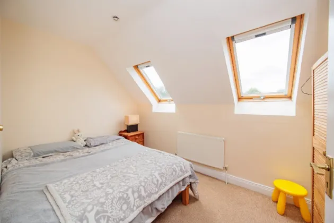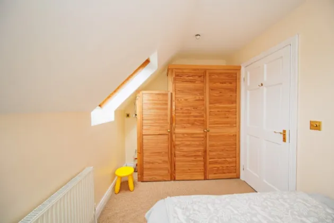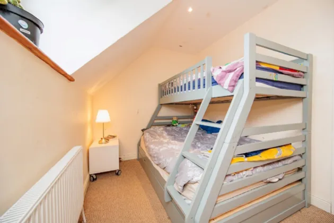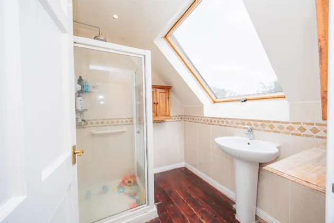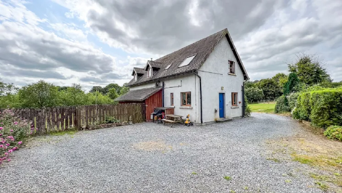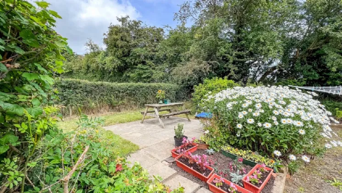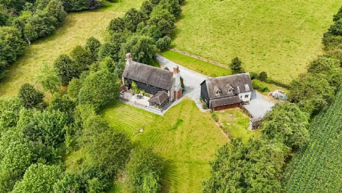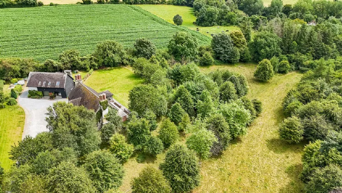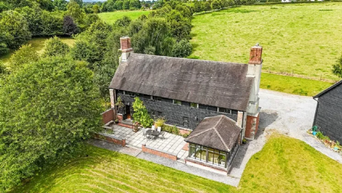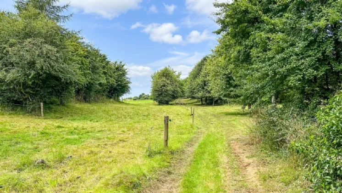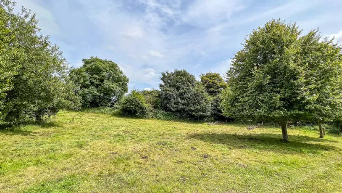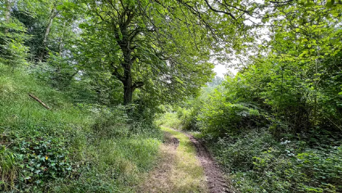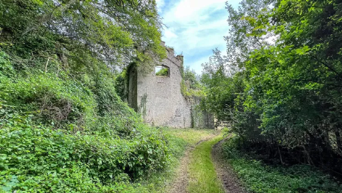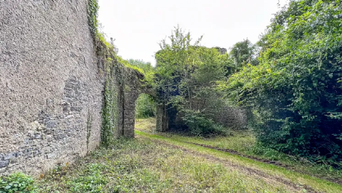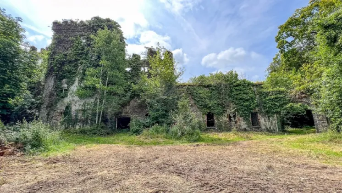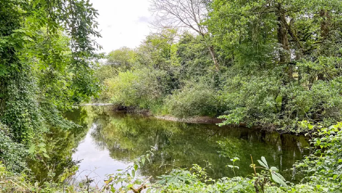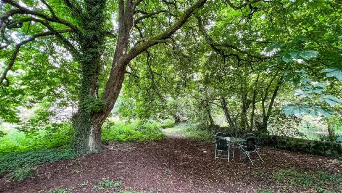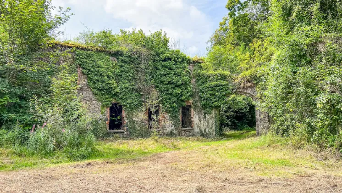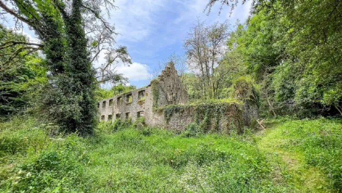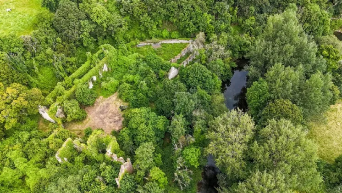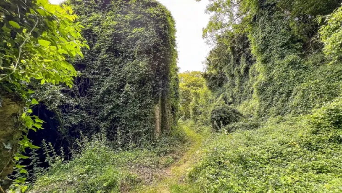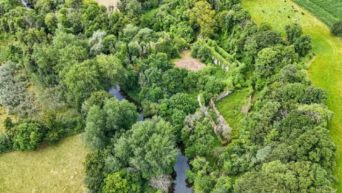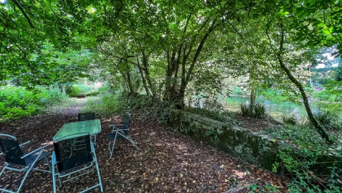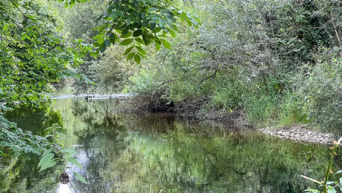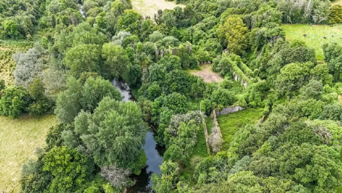Thank you
Your message has been sent successfully, we will get in touch with you as soon as possible.
€850,000 Sale Agreed

Financial Services Enquiry
Our team of financial experts are online, available by call or virtual meeting to guide you through your options. Get in touch today
Error
Could not submit form. Please try again later.
Oak House On Circa 20.48 Acres
Merino Mill
Annamult
Stoneyford
Co Kilkenny
R95 X263
Description
Oak House was built to a very high standard of finish in 2004 for the owners. This character-filled and unique home has all modern utilities of a modern house with the feeling of a property built back in the Tudor period.
The solid oak timber frame of the property dates back to the early 1800s and was restored from a historic English Shropshire barn. The internal woodwork including the front door, internal doors, solid wood kitchen worktops and kitchen units are all bespoke and handmade sustainably from a single oak tree.
The spacious and light-filled accommodation extends to 256 Sq. M. / 2,756 Sq. Ft. approx. laid out over two levels. The layout at ground floor level comprises: entrance hall, living room, sunroom, dining room, kitchen/breakfast room, utility room, guest WC and cloak cupboard. The layout at first floor level comprises: landing area, four generous sized double bedrooms (master with en-suite), a spacious single bedroom/home office, shower room, bathroom and a linen cupboard. A staircase from the landing area leads up to a large fully floored attic space which is suitable for conversion for extra accommodation if required.
GARDENS AND LAND:
Oak House is surrounded by circa 20.48 Acres / 8.29 Hectares made up of the driveway, gardens, paddocks and woodlands with river frontage to the King’s river and fishing rights. The property is accessed from the road through a tree lined avenue flanked on both sides by lawns. There is plenty of parking to the front and side of the house for several cars. The front and side gardens are laid in lawn and are well stocked with mature trees, hedging, herbaceous plants and climbing roses.
A large detached double garage (measuring 1,487 Sq. Ft. / 138 Sq. M. approx. including overhead storage rooms) is located to the side of the main house. The double garage is accessed through two electric roller doors and is complete with power and plug sockets. The rooms to the rear along with the overhead rooms are accessed from a pedestrian door at the side of the garage.
The sun-drenched south facing rear garden is laid mainly in lawn and is ideal as a secure children’s play area. A paved patio area to the rear of the house is perfect for al-fresco dining and entertaining. There is access to this area from both the sunroom and the kitchen/breakfast room.
The lands can be accessed directly from a number of agricultural entrances along the avenue to the front and rear of Oak House. Currently in permanent pasture, the lands are of very good quality with no waste and would suit most farming enterprises or equestrian uses.
MERINO MILL:
The Merino Woollen Factory was established by two Kilkenny men Timothy Nowlan and Thomas Shaw in 1810. The site they chose was Ennisnag close to Stonyford and beside the King’s River. By 1814 it was estimated that 300 to 400 were employed. The proprietors held socialist ideals similar to social reformer, Robert Owen of New Lanark textile mill in Scotland and strove to improve factory working conditions and to promote the wellbeing of the working class. To this end, they built the nearby church at Ennisnag, as well as establishing two schools for their young employees. The factory imported Merino sheep from Spain to ensure the finest quality wool and it was from these sheep that the Merino Mill took its name. Merino Mill was in use until circa 1870 when the business transferred to Thomastown.
LOCATION:
Nestled in a prime location just outside Kilkenny city, Oak House effortlessly combines the convenience of urban living with the tranquillity of the countryside. Situated in the peaceful townland of Annamult, this property offers a serene escape while being only a short stroll away from the charming local public house.
The nearby village of Stoneyford boasts a welcoming community and a dynamic community hall that houses a thriving drama group, a cinema room, meeting halls, office spaces, and a cafeteria. The village also offers essential amenities such as a shop, cafe, pub, and various sports clubs, including GAA, soccer, and athletics, fostering a strong sense of community. Additionally, approx. 6.5km away, the village of Bennetsbridge invites exploration of its renowned handcrafted Irish pottery shop, Nicholas Mosse, and where one can indulgence in sweet and savoury treats at their Mill café.
Within a 10-minute drive, the prestigious Mount Juliet estate offers a five-star retreat for golfing on the Jack Nicklaus-designed golf course which is ranked among the world’s finest parkland courses, scenic strolls, horseback hacks, fishing and exquisite dining at the award-winning Michelin-starred Lady Helen, which has become a true destination for diners. For those seeking a taste of city life, Kilkenny city is a mere 15-minutes from the property, providing access to supermarkets, boutiques, cultural events, and fine dining. The city also has excellent educational facilities, including the esteemed Kilkenny College, renowned for its academic excellence.
Dublin Airport is approximately 140km away, and 129km to
Dublin city centre via the M9 motorway which is located approx. 4km from the property, allowing residents to benefit from easy connections to both international travel and the vibrant Irish capital.
Rooms
Entrance Hall 2.67m x 2.02m + 7.40m x 1.35m + 5.05m x 2.05m + 1.70m x 1.18m + 1.49m x 1.07m Spacious L-shaped landing area with a feature bay window/lounge area overlooking the front gardens, driveway and adjoining paddocks. Staircase up to second floor. Exposed tudor-style beams and polished tongue and groove floorboards. Recessed ceiling lighting.
Living Room 4.16m x 7.00m + 1.22m x 2.36m Exceptionally large and bright room with double glass panel doors opening through to a sun-drenched south-west facing sunroom. Impressive open fireplace with a rustic brick surround and chamber along with a rustic wood beam mantel. The fireplace opening is fitted an Efel multi-fuel stove, sitting on a tiled hearth. Tudor-style ceiling beams and wall panelling. Polished tongue and grove floorboards.
Sunroom 3.25m x 4.91m A sun-drenched and spacious room with views of the rear garden and adjoining paddocks and woodlands. Ceramic tiled floor and recessed ceiling lighting. French doors open out to paved patio area.
Dining Room 7.56 x 3.51 A well-proportioned and light-filled room with three windows to the rear of the property. This room can accommodate a large dining table and chairs for formal entertaining. Tudor-style ceiling beams and wall panelling. Polished tongue and groove floorboards. A door leads through to the kitchen/breakfast room. Fitted floor to ceiling shelving.
Kitchen / Breakfast Room 4.41m x 7.00m + 1.17m x 1.92m + 3.25m x 4.91m A spacious and light filled dual aspect room spanning the full depth of the property. The kitchen area to the front is fitted with handmade wall and floor units with solid wooden countertops and a Belfast sink. Hotpoint electric oven and Kenwood slimline dishwasher. Samsung freestanding American fridge/freezer. Matching wood centre island with solid wooden countertop, underneath shelving and storage presses. Large picture window to the front with views of the driveway, garden and adjoining paddocks. A feature of the kitchen is a large chimney breast finished with a rustic brick surround and wooden beam mantel. The chimney breast large alcove is fitted with a striking green coloured Sorn oil fired range cooker with adjoining Whirlpool four-ring gas hob (bottled gas). The breakfast area to the rear has space for a large table and chairs for family dining. French doors open out to sun-drenched south-west facing patio area. Tudor-style ceiling beams and wall panelling. Terracotta tiled floor.
Utility Room 0.84m x 0.64m + 2.37m x 1.37m Handmade fitted floor unit with solid wood countertop, tiled backsplash and Belfast sink. Plumbing in place for a washing machine with space overhead for a tumble dryer. Terracotta tiled floor and fitted shelving.
Guest WC 1.10m x 2.01m Comprising WC and wash hand basin. Tiled floor and part tiled walls.
Cloak Cupboard 1.44m x 0.51m Tiled floor and coat hanging space.
FIRST FLOOR
Landing Spacious L-shaped landing area with a feature bay window/lounge area overlooking the front gardens, driveway and adjoining paddocks. Staircase up to second floor. Exposed tudor-style beams and polished tongue and groove floorboards. Recessed ceiling lighting.
Master Bedroom 4.59m x 3.38m A fine sized and bright room to the rear with south facing aspect. Handmade fitted wardrobes with hanging space and shelving. Exposed tudor-style beams and wall panelling. Polished tongue and groove floorboards.
Inner Hall Polished tongue and groove floorboards.
En-Suite 1.67m x 1.88m Comprising enclosed shower cubicle, WC and a wash hand basin with overhead shaving light. Fully tiled walls and polished tongue and groove floorboards.
Bedroom Two 4.59m x 3.48m A large double room positioned to the front of the property. Handmade fitted wardrobes with hanging space and shelving. Exposed tudor-style beams and wall panelling. Polished tongue and groove floorboards.
Bedroom Three 4.02m x 3.38m A spacious double bedroom located to the front with views of the garden and the adjoining lands. Polished tongue and groove floorboards. Exposed tudor-style beam and wall panelling.
Bedroom Four 3.99 x 3.51 A well-proportioned and bright double room positioned to the rear of the property. Exposed tudor-style beam and wall panelling. Polished tongue and groove floorboards.
Bedroom Five / Home Office 3.33m x 2.29m A spacious and light-filled single room located to the rear of the property. Polished tongue and groove floorboards. Exposed tudor-style beans and wall panelling.
Shower Room 1.70 x 2.30 Comprising an enclosed shower cubicle, WC and wash hand basin with overhead shaving light. Two floor to ceiling tiled walls. South-facing window to the rear of the property with exposed tudor-style beams and wall panelling. Polished tongue and groove floorboards.
Bathroom 1.08m x 1.17m + 2.11m x 2.34m Comprising a freestanding cast-iron clawfoot bath with mixer taps, WC and a wash hand basin with overhead shaving light. Three floor to ceiling tiled walls. South-facing window to the rear with exposed tudor-style beams and wall panelling. Polished tongue and groove floorboards. Door to hot press.
Hot Press 0.89m x 1.03m Shelved hot press and hot water cylinder.
Linen Cupboard 0.44m x 1.54m Accessed from the landing area with double doors. Fitted shelving.
BER Information
BER Number: 106178387
Energy Performance Indicator: 174.19 kW/m2/yr
About the Area
Stonyford (Irish: Áth Stúin) is an historic town in County Kilkenny, on the N9 Waterford road some 14 km south of Kilkenny city. Two small streams run through the village, one to the west and the second to the north of the village. Both streams join the north of the village and continue northwards as a tributary to the Kings River, which is less than 500 metres North of the village. It merges with the River Nore to the east of Stoneyford. The King’s River is used regularly for fishing.
Stoneyford has a number of protected structures of historic, architectural and artistic importance including the early 19th century Catholic Church, the old two-storey school house and the pub-front of “O’Grady’s" premises has marbilised lettering on its shopfront design, which in particular is considered worthy of preservation. The building is identified as being of Local importance.
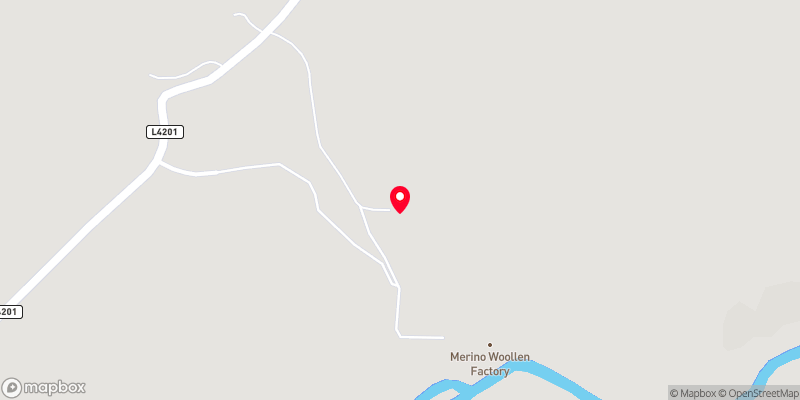 Get Directions
Get Directions Buying property is a complicated process. With over 40 years’ experience working with buyers all over Ireland, we’ve researched and developed a selection of useful guides and resources to provide you with the insight you need..
From getting mortgage-ready to preparing and submitting your full application, our Mortgages division have the insight and expertise you need to help secure you the best possible outcome.
Applying in-depth research methodologies, we regularly publish market updates, trends, forecasts and more helping you make informed property decisions backed up by hard facts and information.
Help To Buy Scheme
The property might qualify for the Help to Buy Scheme. Click here to see our guide to this scheme.
First Home Scheme
The property might qualify for the First Home Scheme. Click here to see our guide to this scheme.
