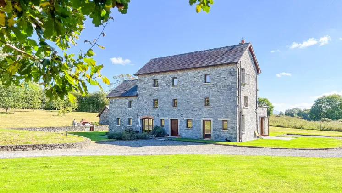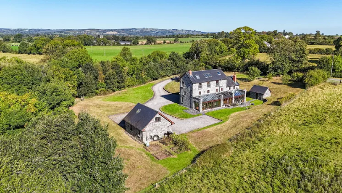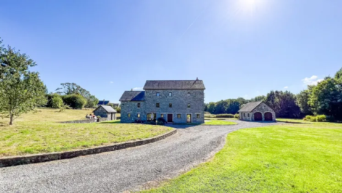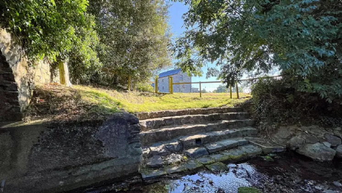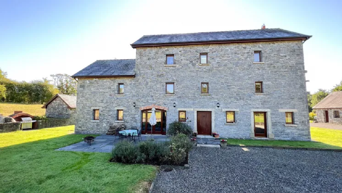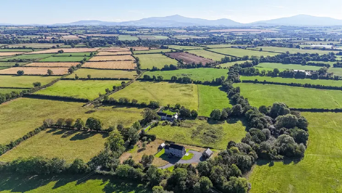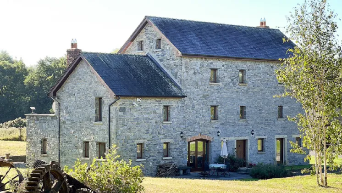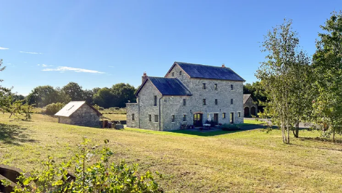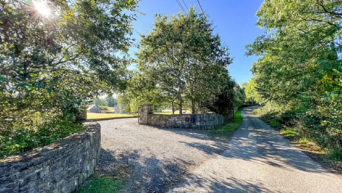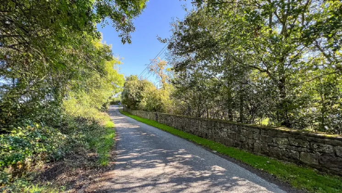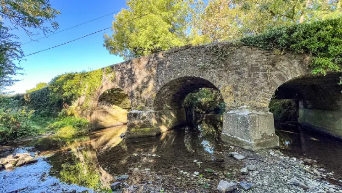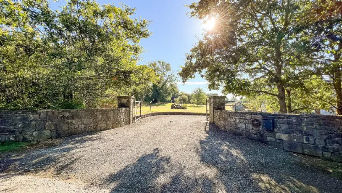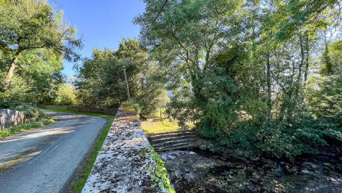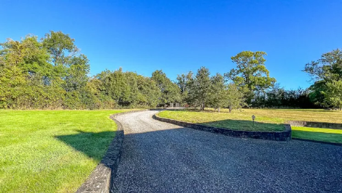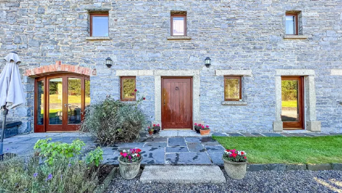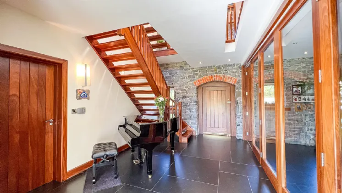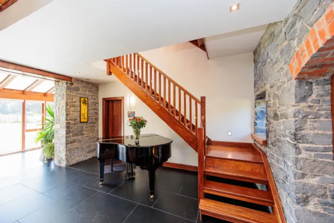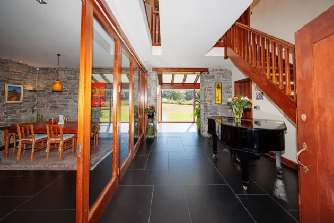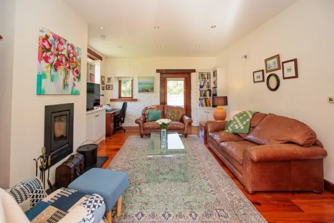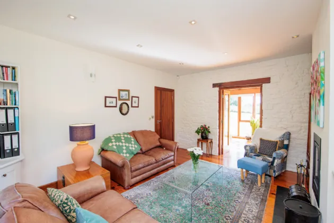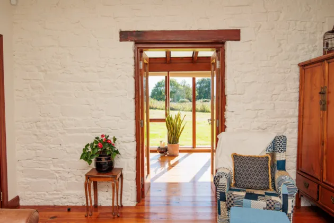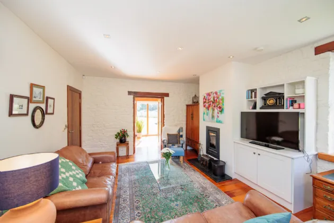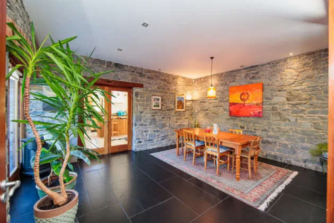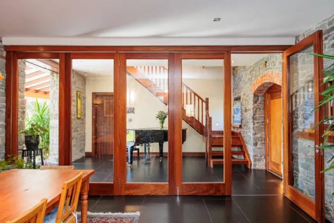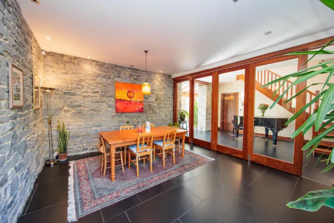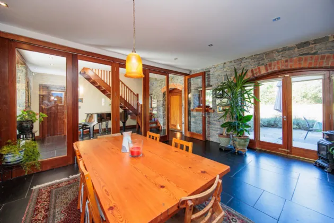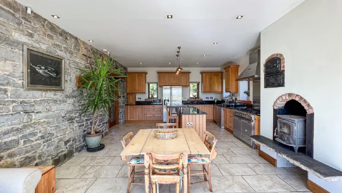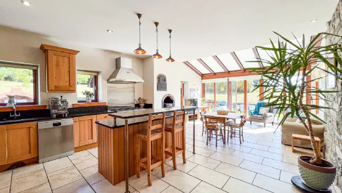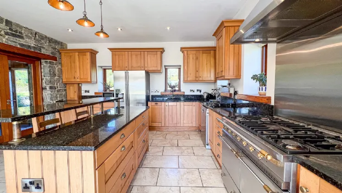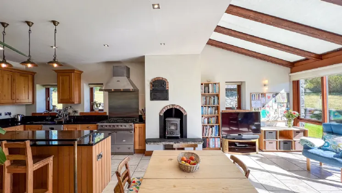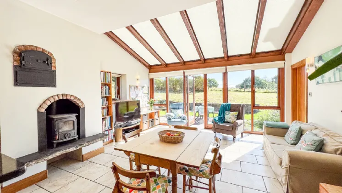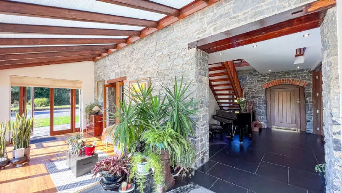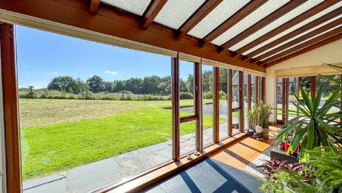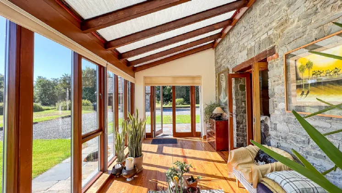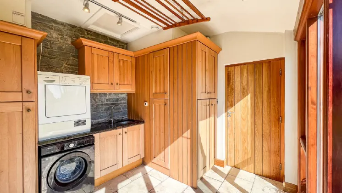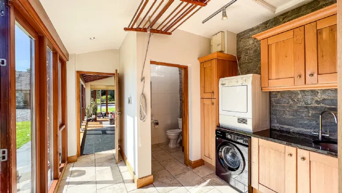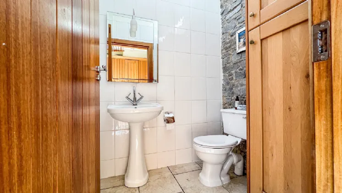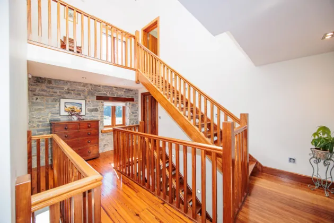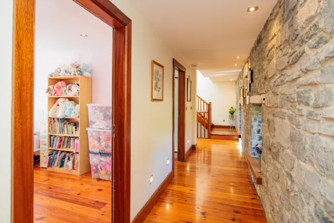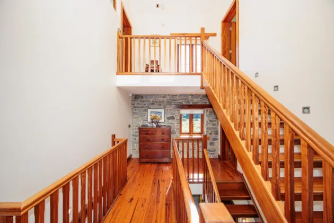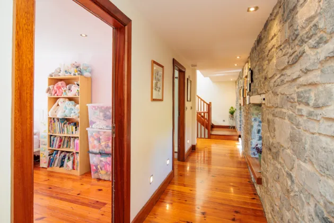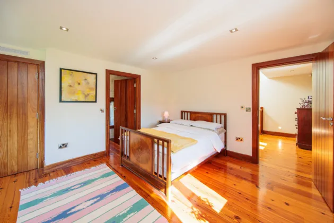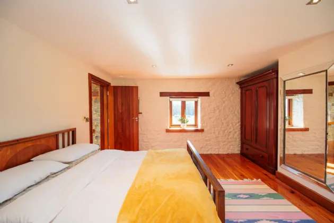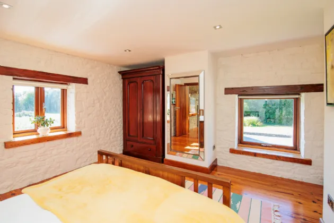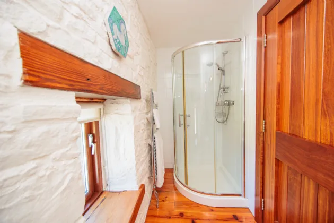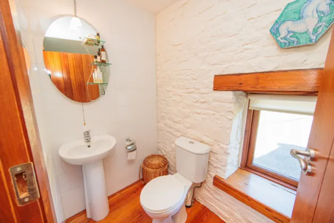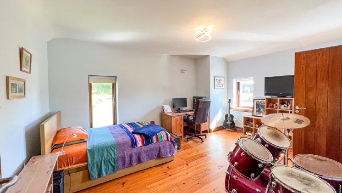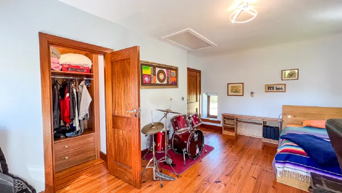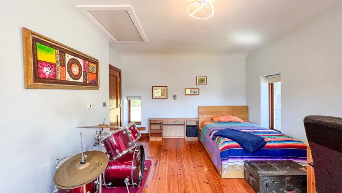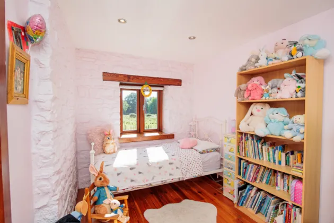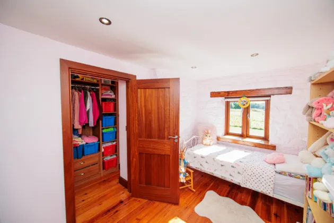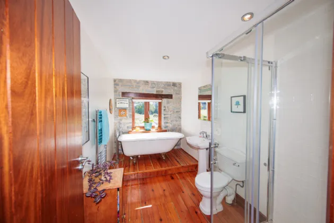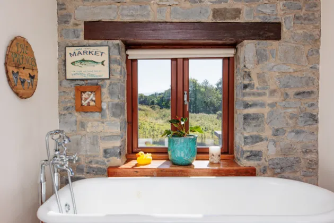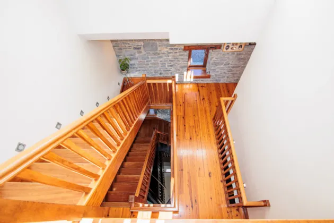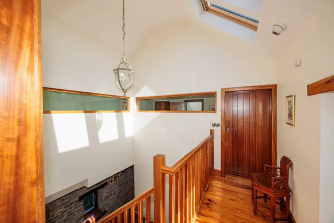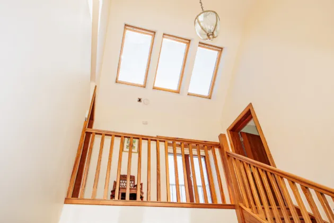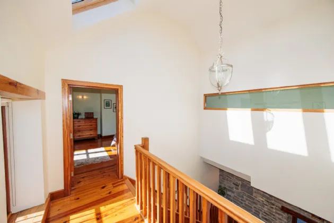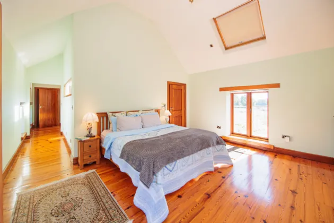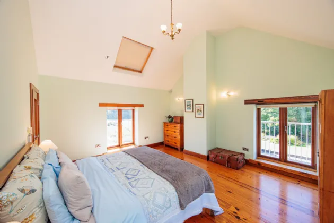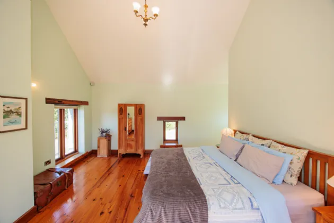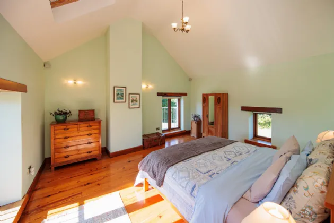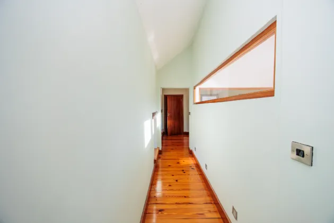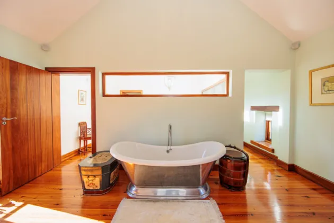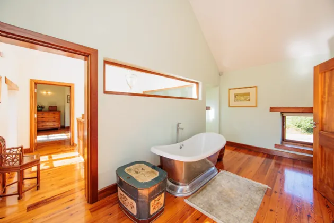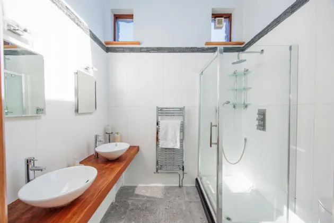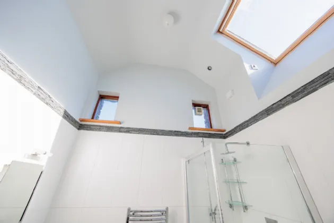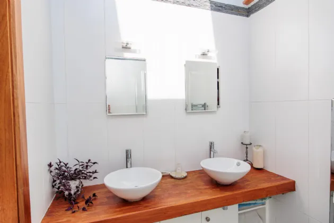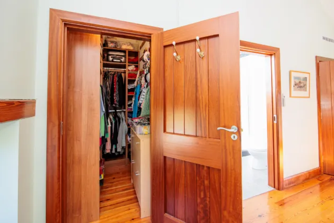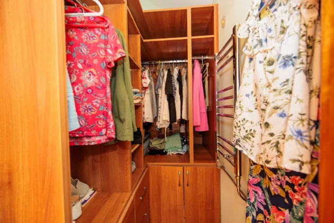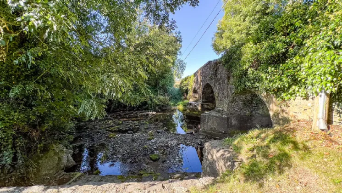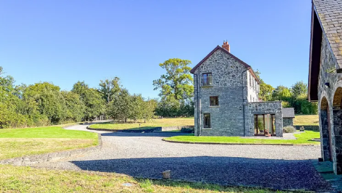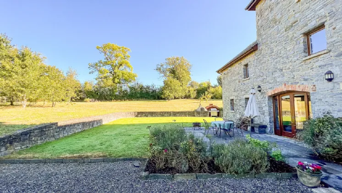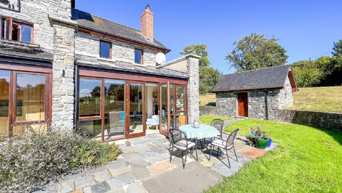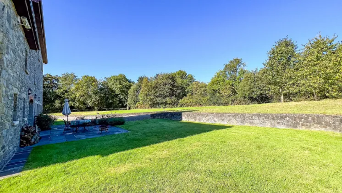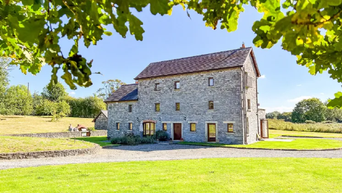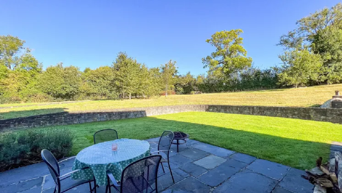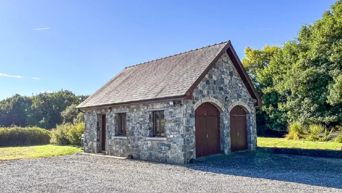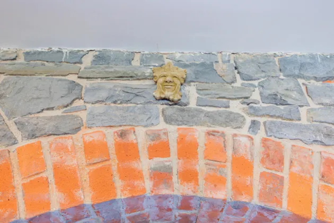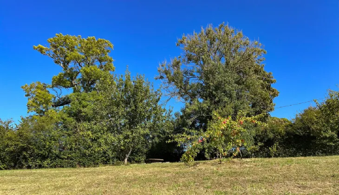Thank you
Your message has been sent successfully, we will get in touch with you as soon as possible.
€775,000

Financial Services Enquiry
Our team of financial experts are online, available by call or virtual meeting to guide you through your options. Get in touch today
Error
Could not submit form. Please try again later.
The Mill
Paulstown
Co Kilkenny
R95 R3W8
Description
This wonderful country retreat is located in a picturesque and peaceful countryside setting close to the village of Paulstown in the heart of County Kilkenny.
The Mill has been extended and refurbished by the current owners to an extremely high specification and standard with incredible attention to detail. The architecture is timeless, complementing the peaceful setting and possesses flexibility of internal arrangement, clean lines, airiness and all the creature comforts of a classic home. The property has been beautifully maintained and is presented in walk-in condition.
The internal layout which extends to 308.4 Sq. M. / 3,320 Sq. Ft. (approx.) and has been designed to take full advantage of its secluded setting and picturesque views with all rooms enjoying the views of the secluded gardens, paddocks and the surrounding countryside. The house is filled with natural light, perfectly proportioned and beautifully designed with fine details and creative touches creating an enduring high-quality interior. At ground floor a sequence of impressive reception rooms open through to each other creating a great flow for living and entertaining.
The accommodation at ground floor level comprises: entrance hall, living room, dining room, kitchen/dining/family room, conservatory, utility room and guest WC. The layout at first floor level comprises: landing area, three well-proportioned bedrooms (one with en-suite and all three have walk-in wardrobes), family bathroom and linen cupboard. The layout at second floor level comprises: landing area and master bedroom suite complete with a bathroom, two walk-in wardrobes, dressing area and glazed walkway.
GROUNDS:
The Mill sits peacefully on circa 1.8 Acres / 0.73 Hectares with river frontage to the Monefelim River which is a tributary of the Ballyvalden River before it joins the River Barrow.
The property is reached through an imposing curved cut-stone entrance with wrought-iron electronic gates. A matching cut-stone wall runs along the boundary line with the road. A sweeping gravelled driveway leads down to the front and side of the property where there is parking for several cars. The professionally landscaped gardens are laid in lawn and planted with mature trees, natural hedging, herbaceous and flowering plants. A generous-sized flagstone patio area to the front is perfect for al-fresco dining and entertaining.
A built-in Pizza oven and brick Fire Pit are flush with a retaining cut-stone wall at the left-hand side of the property. Two sets of French doors to the rear open out to a sun-drenched flagstone patio where one can enjoy the sunshine and enjoy the views of the garden and the neighbouring farmlands.
The outbuildings include a detached cut-stone and block built double garage and a detached cut-stone and block built shed/pump house.
LOCATION:
The Mill is conveniently located just an 8-minute drive to the M9 Motorway (Exit 7 access at Applegreen Service Area), allowing easy access for daily to Waterford, Kilkenny, Carlow, Kildare and Dublin. The important amenities close-by in the village of Paulstown include Applegreen Service Station, Every Day Convenience Store and Scoil Bhride Primary School (a school bus service for Scoil Bhride passes the entrance gate to The Mill).
A 20-minute drive (R712) will take you into Kilkenny City which has a good choice of top schools including Kilkenny College Secondary School, St. Kieran’s College boys Secondary School, CBS boys Secondary School, Loretto girls Secondary School, Presentation girls Secondary School and Colàiste Pobail Osraì. A bus service for the schools in Kilkenny has a pick-up point in Paulstown village.
A 10-minute drive (R724) will take you into the small town of Bagenalstown which also has many amenities including Lidl, Aldi, Connolly’s SuperValu, Bagenalstown Library, Connolly’s Topline Hardware, Train Station, Presentation De La Salle College Secondary School (a school bus service for De la Salle College Secondary School passes the entrance gate to The Mill) and Colaiste Aindriu Secondary School.
A 20-minute drive will take you into the busy town of Carlow which has good shopping facilities, eateries, entertainment and cinemas.
The travelling time to Dublin Airport is one hour and 20-minutes approx.
Viewing of this unique property is highly recommended.
Features
Geothermal Heating System
Alarm
Telephone points
Television points
Fibre Broadband with Vodafone
Free to Air TV
Own private well
Water purification system
Water softener System
Rooms
Entrance Hall (including stairs) 3.41m x 5.11m A solid Teak wood front door open into a grand and spacious light-filled entrance hall. Bespoke made L-shaped Teak staircase to first floor. Italian black Slate floor tiles. Recessed ceiling lighting and wall recessed stair lights. Feature exposed stone wall to the front with brick archway over the front door. Full length floor to ceiling and wall to wall glass panel folding doors which can open through to the dining room. Open plan access through to a Conservatory with feature exposed stone wall on both sides. Window to the front of the property going up the stairs.
Dining Room 4.22m x 5.13m A well-proportioned and bright room to the front with lovely views of the garden and driveway. Three floor to ceiling exposed stone walls. Italian black Slate floor tiles and recessed lighting. Window overlooking the front garden. Full length floor to ceiling and wall to wall glass panel folding doors which can open through to the entrance hall. Arched Teak wood French doors with glass side panels lead out to a flagstone patio area at the front of the property. A glass panel door leads through to the kitchen/dining/family room.
Living Room 4.38m x 5.13m A spacious and bright dual aspect room with views of the front and side gardens. Open fireplace fitted with a raised recessed multi-fuel stove and black Granite hearth. Pitch Pine tongue and groove floorboards, recessed lighting and painted exposed stone walls. A Teak wood full length glass panel door gives access out to the front of the property. Two bespoke fitted bookcases. Double glass panel doors open through to the Conservatory.
Kitchen / Dining / Family Room 8.71m x 4.99m Impressive, spacious and sun-drenched triple aspect open plan room with views of the gardens and the surrounding countryside. The kitchen area is fitted with solid Oak bespoke fitted wall and floor units with Granite worktops and two undermount kitchen sinks (one sink is fitted with a food InSinkErator). Lacanche Range Cooker comprising five rive gas hob, gas oven, electric oven and two storage drawers. Stainless steel backsplash and extractor hood. Siemens dishwasher and Samsung American fridge/freezer. Kitchen cabinet pull-out bins. Matching centre island with Granite worktops, underneath pull-out storage drawers and raised breakfast with space for three stools. The dining area can accommodate a table and chairs for family dining. Chimney breast with a raised Slate hearth, fitted with a Stanley multi-fuel stove and overhead recessed Pizza Oven. The sun-drenched and light-filled family area has a pitched glass roof with timber beams. Floor to ceiling glass panels with window openings and French doors opening out to a sun-drenched flagstone patio area. Feature exposed stone wall, recessed lighting and tiled floor throughout.
Conservatory 7.70m x 2.99m À sun-drenched and spacious room dual-aspect room with floor to ceiling glass panels with window openings, offering beautiful views of the rear garden and surrounding countryside. Feature exposed stone wall with open plan access through to the entrance hall. Pitch Pine tongue and groove floorboards and Italian black Slate tiled floor. French doors lead out to a flagstone patio area.
Utility Room 2.97m x 3.06m + 1.11m x 1.85m Solid Oak bespoke fitted wall and floor units with Granite worktop and oval undermount sink. Plumbing is in place for a washing machine. with space overhead for a tumble dryer. Exposed stone wall and tiled floor. Fitted cloak cupboard and access to hot press. Floor to ceiling glass panels with window openings and French doors opening out to the patio.
Guest WC 1.47m x 1.80m Comprising WC and wash hand basin with wall mounted mirror. Tiled floor and part tiled walls with a feature exposed stone wall. Sloped ceiling fitted with a Velux window. Built-in storage cupboard.
FIRST FLOOR
Landing (including stairs) 3.10m x 3.87m A light-filled and spacious area with a feature vaulted ceiling to the rear, fitted with three Velux windows. Window to the rear with a Juliet Balcony. Pitch Pine tongue and groove floor panels.
Bedroom Two 4.46m x 3.77m A large and bright dual aspect double bedroom with views of the gardens and surrounding countryside. Pitch Pine tongue and groove floorboards and recessed ceiling lighting. Two exposed painted stone walls.
En-Suite 2.96m x 1.18m Comprising and enclosed shower cubicle fitted with a Mira Gem 88 shower, WC and wash hand basin. Wall mounted mirror with lighting and glass shelving. Chrome heated towel rail. Exposed painted stone wall to the front with a window. The remaining three walls are tiled. Pitch Pine tongue and groove floorboards and recessed ceiling lighting.
Walk-in-Wardrobe 1.35m x 0.86m Bespoke fitted hanging space and shelving. Pitch Pine tongue and groove floorboards.
Bedroom Three 5.12m x 3.77m A large and bright triple aspect room with lovely views of the gardens and the surrounding countryside. Pitch Pine tongue and groove floorboards. Hatch to attic space, fitted with a folding ladder.
Walk-in Wardrobe 1.20m x 1.34m Bespoke fitted hanging space, storage drawers and shelving. Pitch Pine tongue and groove floorboards.
Bedroom Four 3.66m x 2.48m A spacious and bright single bedroom positioned to the rear of the property. Two exposed painted stone walls and recessed ceiling lighting. Pitch Pine tongue and groove floorboards.
Bathroom 2.40m x 1.95m Comprising enclosed shower cubicle with a rain shower head and hand-held attachment. Vogue WC and two oval-shaped wash hand basins with a vanity unit, underneath storage and two recessed mirrored wall cabinets with overhead lighting. Feature high vaulted ceiling with two windows and a Velux window. Chrome heated towel rail and recessed ceiling. Tiled walls and floor.
Linen Cupboard 0.99m x 0.71m Fitted shelving and lighting.
SECOND FLOOR
Master Bedroom 5.02m x 5.03m Impressive, light-filled and large triple aspect room with beautiful views of the gardens and the surrounding countryside. The three windows have Juliet Balconies. Vaulted ceiling fitted with a large Velux window in the roof to the rear of the property. Pitch Pine tongue and groove floorboards. Open plan access through to glazed walkway. Alarm panel.
Glazed Walkway 3.35m x 1.02m Connecting the bedroom to the dressing area, bathroom and both walk-in wardrobes. Window to the front of the property and a glass panel overlooking the landing area. Pitch Pine tongue and groove floorboards and wall recessed lights. Open plan access to dressing area.
Dressing Area 5.03m x 2.49m Splendid, spacious and light-filled dual aspect area with two windows offering wonderful views of the gardens and the surrounding countryside. The window to the rear has a Juliet Balcony. Freestanding double ended bathtub with mixer tap. Glass panel overlooking the landing area. Pitch Pine tongue and groove floorboards.
Walk-in Wardrobe One 1.75m x 1.14m Bespoke fitted hanging space and shelving. Pitch Pine tongue and groove floorboards. Chrome heated towel rail.
Walk-in Wardrobe Two 1.15m x 1.90m Bespoke fitted hanging space and shelving. Pitch Pine tongue and groove floorboards.
BER Information
BER Number: 117370346
Energy Performance Indicator: 111.77 kWh/m2/yr
About the Area
No description
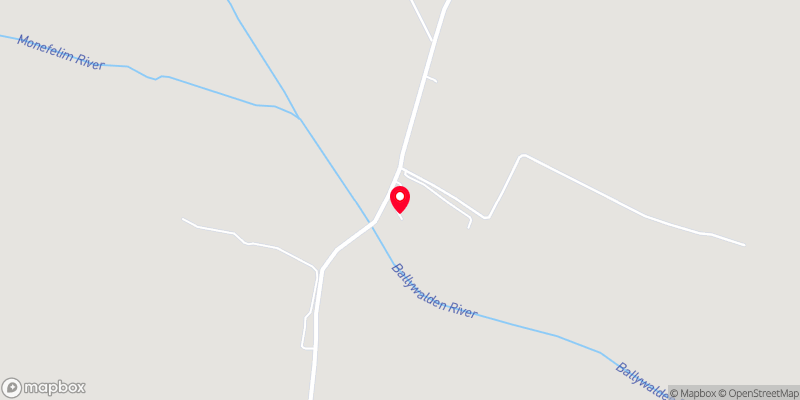 Get Directions
Get Directions Buying property is a complicated process. With over 40 years’ experience working with buyers all over Ireland, we’ve researched and developed a selection of useful guides and resources to provide you with the insight you need..
From getting mortgage-ready to preparing and submitting your full application, our Mortgages division have the insight and expertise you need to help secure you the best possible outcome.
Applying in-depth research methodologies, we regularly publish market updates, trends, forecasts and more helping you make informed property decisions backed up by hard facts and information.
Help To Buy Scheme
The property might qualify for the Help to Buy Scheme. Click here to see our guide to this scheme.
First Home Scheme
The property might qualify for the First Home Scheme. Click here to see our guide to this scheme.
