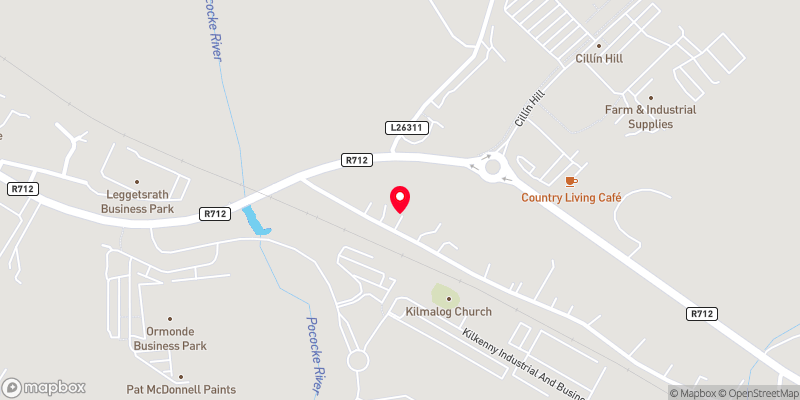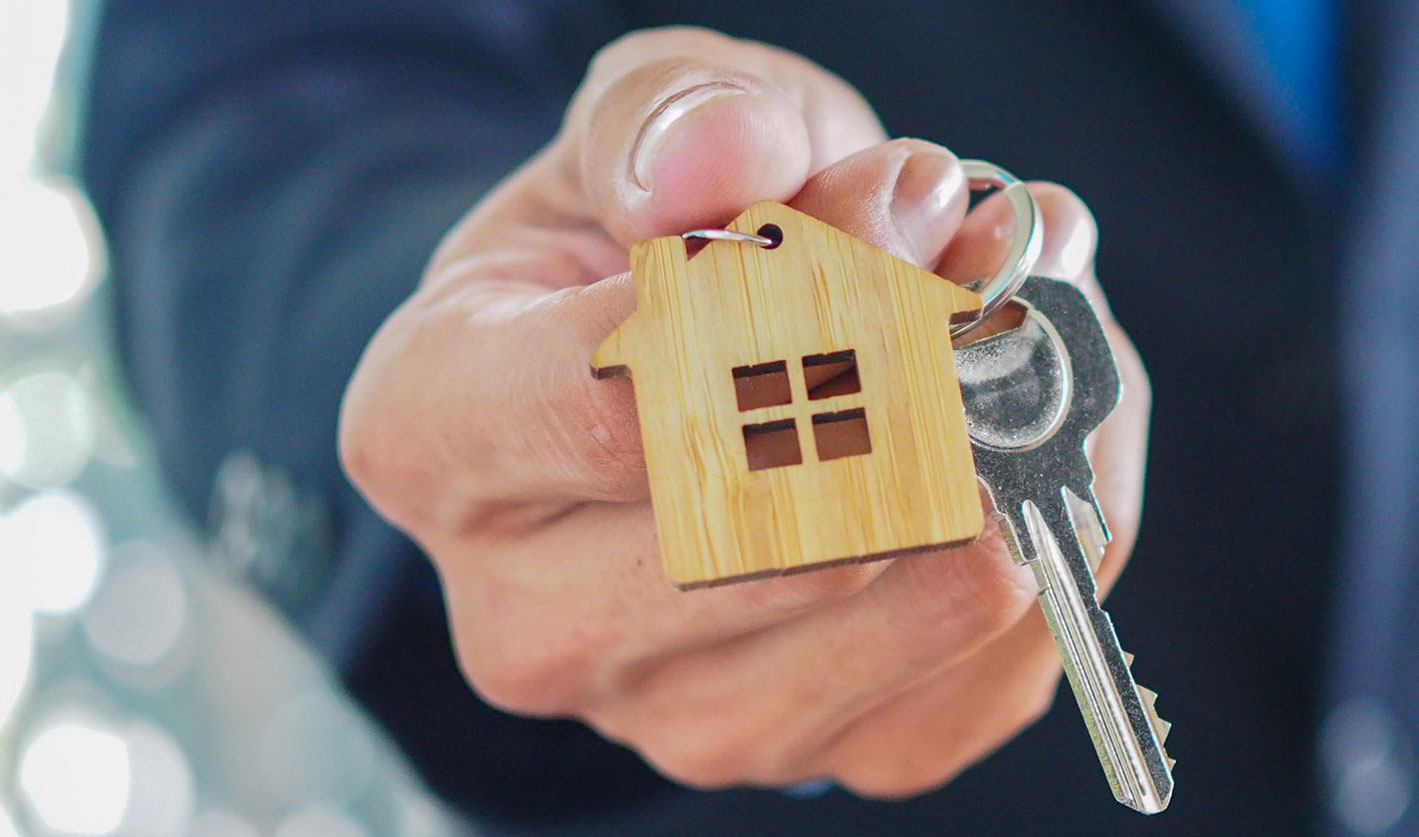Thank you
Your message has been sent successfully, we will get in touch with you as soon as possible.
€825,000

Contact Us
Our team of financial experts are online, available by call or virtual meeting to guide you through your options. Get in touch today
Error
Could not submit form. Please try again later.
Newlands
Leggettsrath East
Dublin Road
Kilkenny
R95 VYC1
Description
Newlands was built in 2017 to an extremely high specification and standard with incredible attention to detail. The architecture is timeless, complimenting the secluded setting and possesses flexibility of internal arrangement, clean lines, airiness and all the creature comforts of a premium family home.
The property has been beautifully maintained and is presented in walk-in condition.
The internal layout extends to 185 Sq. M. / 1,991 Sq. Ft. approx. (including garage) with nearly all rooms enjoying the enchanting views of the gardens.
The house is filled with natural light, perfectly proportioned and beautifully designed with fine details and creative touches creating an enduring high-quality interior.
The accommodation comprises: entrance hall, guest WC, dining room, living room, kitchen, utility room with direct access to the garage. A connecting hall to the rear from the dining room leads through to three well-proportioned double bedrooms (complete with three en-suites).
GARDENS AND GROUNDS:
Newlands sits peacefully on circa 0.62 Acre / 0.25 Hectares of secluded landscaped gardens. The property is set well back from the road and is accessed through black wrought-iron electronic gates. A stone chip driveway leads down to the front of the house and adjoining garage. There is plenty of secure off-street parking for up to four cars.
The secluded gardens are laid in lawn bordered by mature trees, hedging, wall creepers, herbaceous and flowering plants. The generous-sized rear garden is perfect as a secure children’s play area. There are a selection of apple trees and fruit bushes planted in the rear garden. The rear garden house a pretty wooden Summer House along with a Glass House. A paved patio area to the rear of the house is perfect for al-fresco dining and entertaining. A stone chip area to the rear of the house contains three raised vegetable beds. There are four external taps and three electrical double outdoor power sockets.
LOCATION:
Newlands is superbly located just a one-minute drive off Dublin Road (R712) and 3.5km (5-minute drive) into the centre of Kilkenny.
Kilkenny City Centre has many wonderful attractions including Kilkenny Castle, Kilkenny Design Centre, Rothe House and St Canice’s Cathedral. The property is convenient to the River Nore walking trail, the canal walks and the castle grounds and gardens.
Kilkenny is one of Ireland’s most cosmopolitan cities, with many blooming festivals, eateries and creative people resulting in an electric atmosphere. Amenities such as MacDonagh Junction Shopping Centre and Market Cross Shopping Centre are convenient to the property.
Kilkenny has an excellent range of good hotels including Lyrath Estate Hotel which is just minutes’ walk from Newlands.
St. Luke’s General Hospital, UPMC Aut Even Hospital, Kilcreene Regional Orthopaedic Hospital and Saint Canice’s Psychiatric Hospital are all in easy reach.
Kilkenny City has an excellent choice primary and secondary schools including St. Patricks Boys National School, St. John of Gods Girls National School, Gael Scoil Osrai, Presentation Secondary School St. Kieran's College, CBS primary and secondary schools, St Canice’s national school, Loreto girls’ secondary school, Kilkenny Model School and Kilkenny College.
A 4-minute drive will take you to Kilkenny Train Station at MacDonagh Junction which is on the Waterford to Dublin line with regular daily trains to and from Dublin to Waterford.
The travelling time to Dublin City Centre by car is one-hour and twenty minutes via M9 Motorway.
Viewing of this premium home is strongly recommended.
Rooms
Guest WC 1.23m x 2.50m Comprising WC with a built-in flush plate with adjoining vanity unit with underneath storage cupboards. Frosted side window and extractor fan. Wooden floor
Dining Room 3.71m x 7.01m A generous-sized and bright room with double glass panel doors opening through to the living room. The room features a large south-east facing gable end window. Door through to the kitchen. Wooden floor. Door to connecting hall.
Living Room 4.14m + 4.92m/2 x 0.85m + 4.92m x 4.55m + 4.92m + 3.78m/2 x 0.46m A sun-drenched and spacious triple aspect room with lovely views of the front, side and rear gardens. French doors with glass side panels open out to a paved patio area. The room features a Stovax raised insert wood burning stove with a raised curved black granite hearth. Fitted carpet flooring.
Kitchen 4.53m x 3.68m A well-proportioned and bright room with a large wall to wall south-east facing window. Fitted striking grey coloured wall and floor units with White Quartz countertops fitted with a 1.5 bowl kitchen sink. Bosch built-in electric double oven and four-ring Induction hob. Nordmende stainless steel cooker hood. Bosch dishwasher and LG American Style fridge/freezer. Matching centre island with Quartz countertop, single drainer sink, underneath shelving and pullout drawers. Wooden floor.
Utility Room 2.44m x 2.50m + 1.92m x 1.60m Fitted wall and floor units with wooden countertops and single drainer sink. Indesit washing machine and Beko tumble dryer. Side window. Door to garage and wooden floor. Hatch to attic space fitted with a folding ladder. The attic space is well insulated and fitted with a light switch. A Composite external door with glass insert gives access out to the side of the property. Wooden floor.
Connecting Hall 5.32m x 1.08m Light-filled and spacious connecting hall with a large south-east facing picture window. Fitted carpet flooring.
Bedroom One 4.12m x 3.53m A large double bedroom positioned to the rear of the property. Built-in mirrored sliding wardrobes with hanging space, shelving and storage drawers. Fitted carpet.
En-Suite 2.81m x 1.70m Comprising a walk-in wet room with a glass shower panel, fitted with a rain-shower head and hand-held attachment. WC and vanity unit with underneath storage and wall mounted mirror. Chrome heated towel rail. Frosted window and extractor fan.
Bedroom Two 3.07m x 3.56m A double bedroom with views of the rear and side gardens. Built-in mirrored sliding wardrobes with hanging space, shelving and storage drawers. Fitted carpet flooring.
Bedroom Three 4.82m x 3.58m A double bedroom with views of the rear and side gardens. Fitted carpet flooring.
Garage 6.09m x 5.06m A generous sized garage with electric automatic roller door to the front of the property. The garage connects with the house through a door in the utility room. Grant Vortex utility condensing indoor oil burner. Reserve water tank. Built-in work bench and two Fluorescent ceiling lights.
BER Information
BER Number: 118162825
Energy Performance Indicator: 120.56 kWh/m²/yr
About the Area
Kilkenny is a vibrant city, built on both banks of the River Nore, with a population of 8,711. It is a popular tourist destination, and locals avail of the amenities and leisure facilities found here. Kilkenny is the smallest city in Ireland, 117 kilometres (73 mi) away from Dublin and 48 kilometres (30 mi) north of Waterford city.
 Get Directions
Get Directions
Buying property is a complicated process. With over 40 years’ experience working with buyers all over Ireland, we’ve researched and developed a selection of useful guides and resources to provide you with the insight you need..
From getting mortgage-ready to preparing and submitting your full application, our Mortgages division have the insight and expertise you need to help secure you the best possible outcome.
Applying in-depth research methodologies, we regularly publish market updates, trends, forecasts and more helping you make informed property decisions backed up by hard facts and information.

Welcome to mySherryFitz
Our dedicated 24 hour platform for buyers and sellers. Make and view offers and keep track of viewings - all at a time that suits you.
Already signed up? Sign in here.
Change or reset your password here. Got feedback on mySherryFitz?.
Help To Buy Scheme
The property might qualify for the Help to Buy Scheme. Click here to see our guide to this scheme.
First Home Scheme
The property might qualify for the First Home Scheme. Click here to see our guide to this scheme.













































