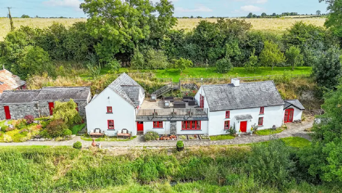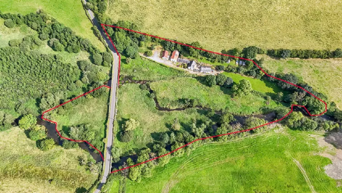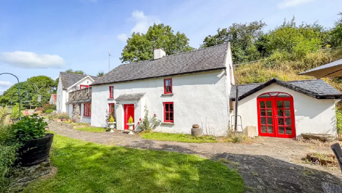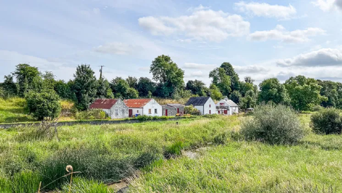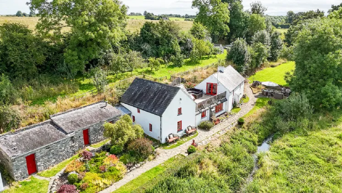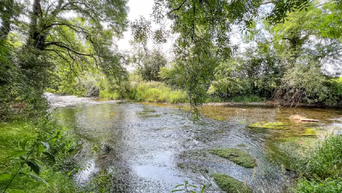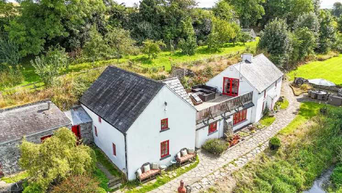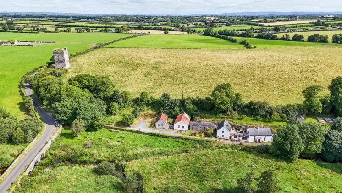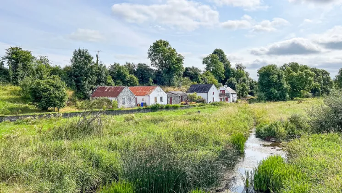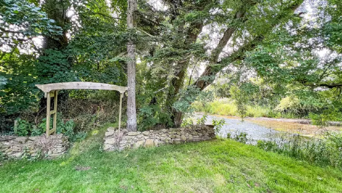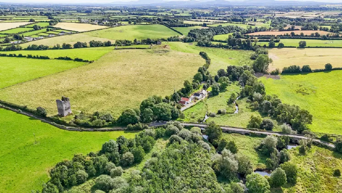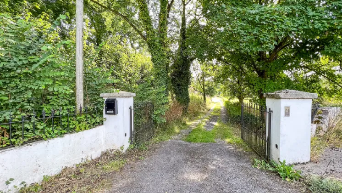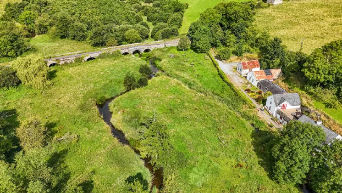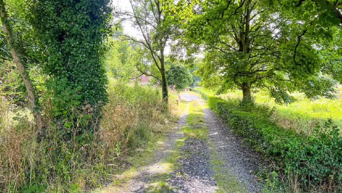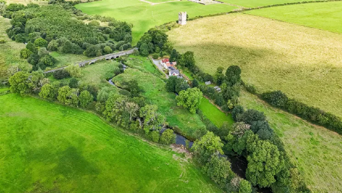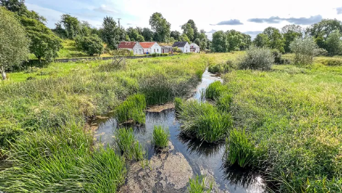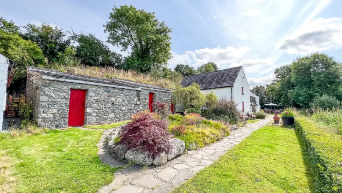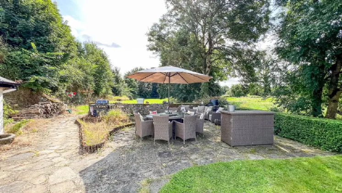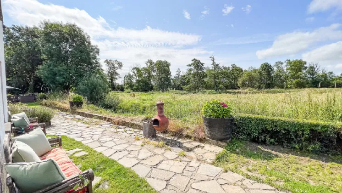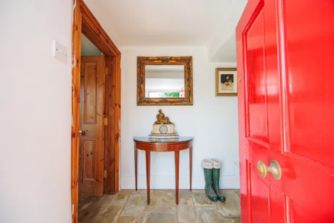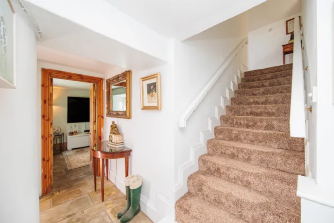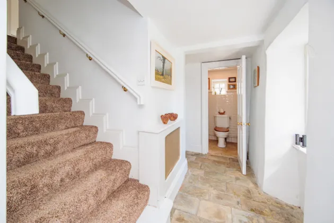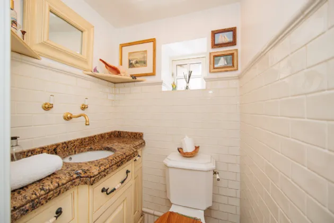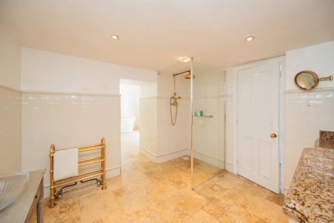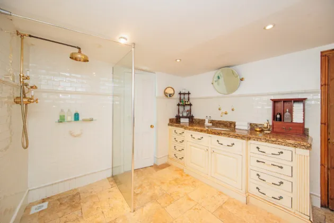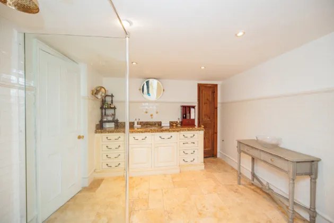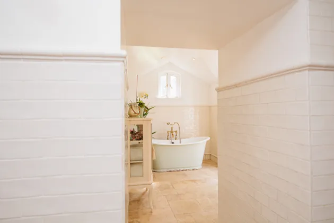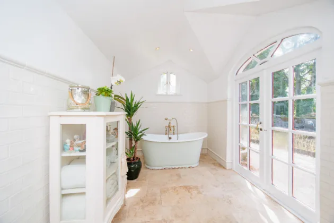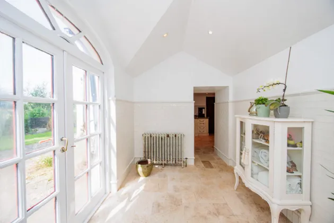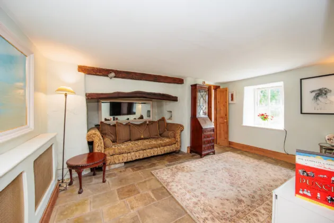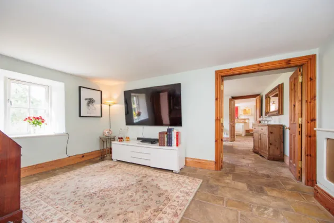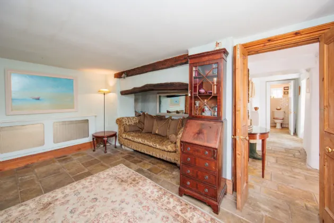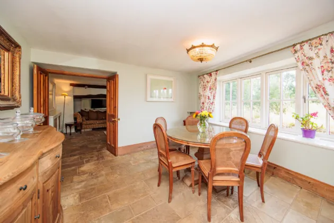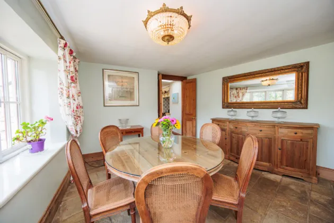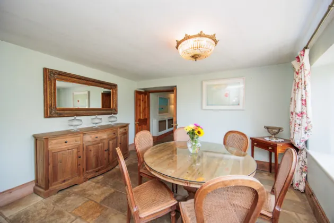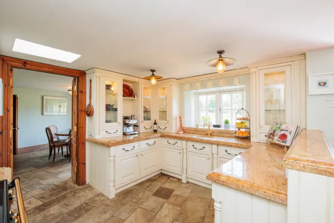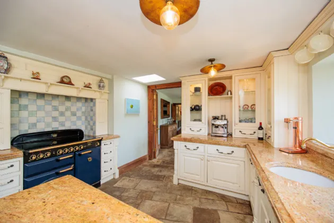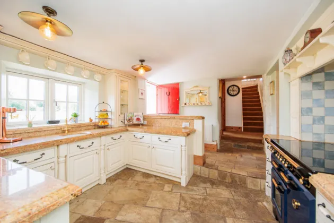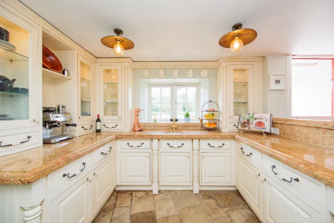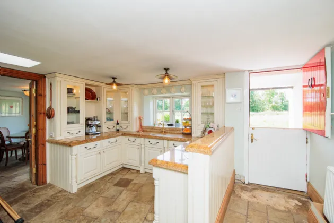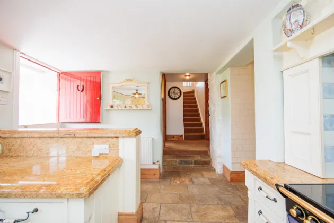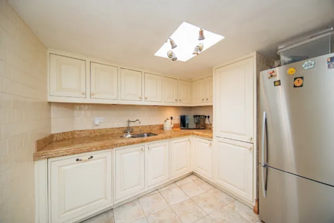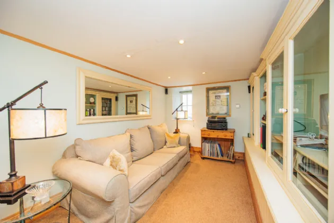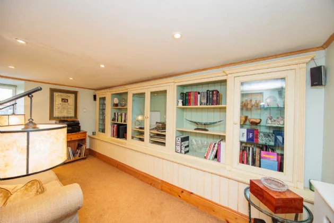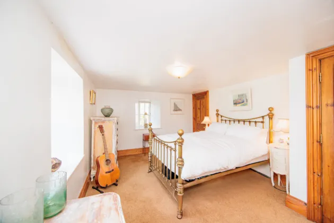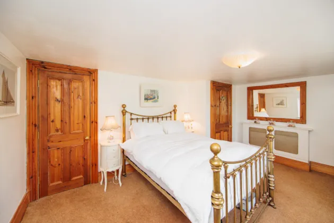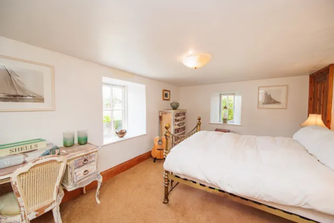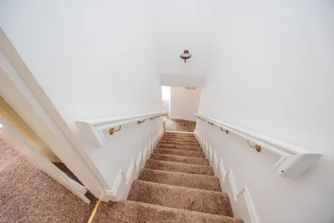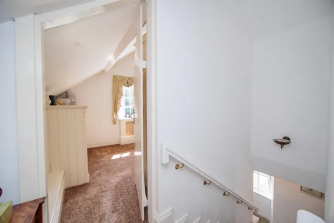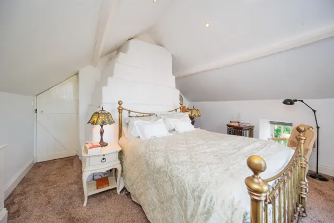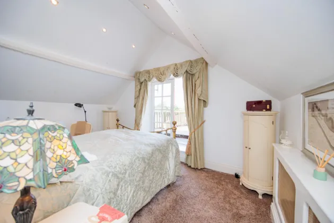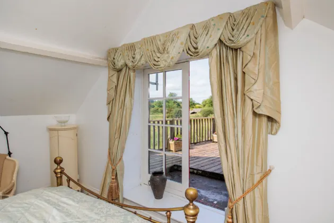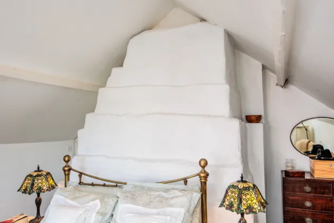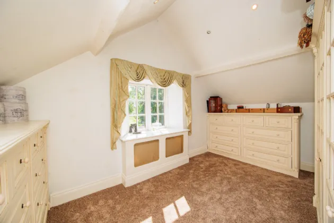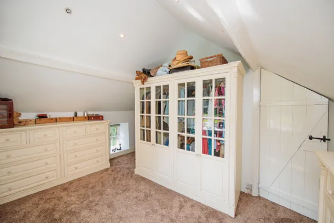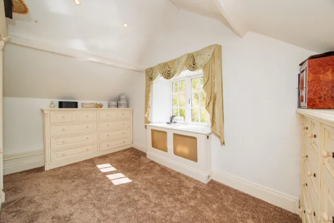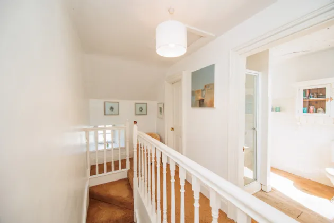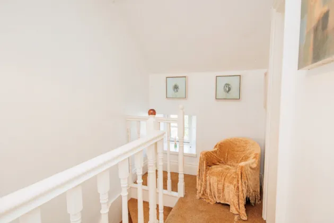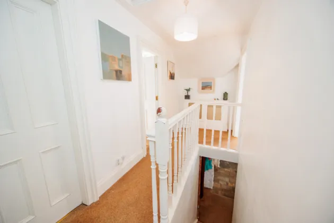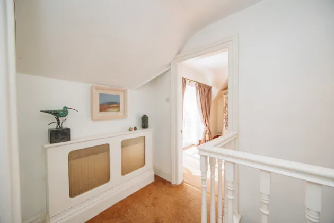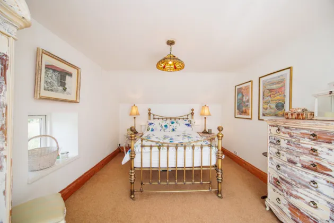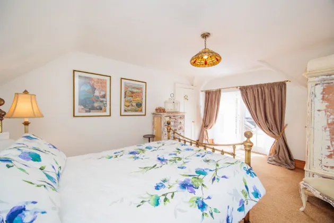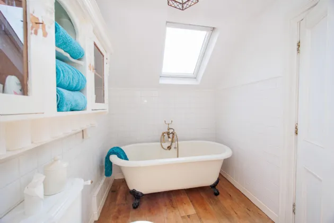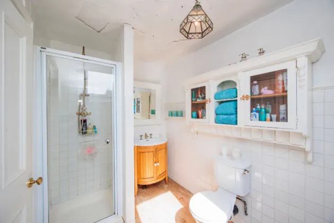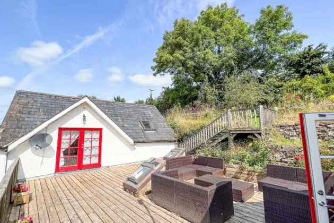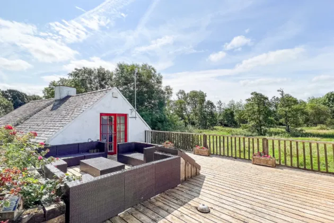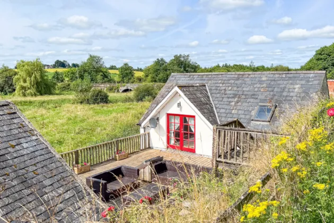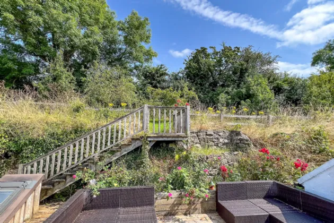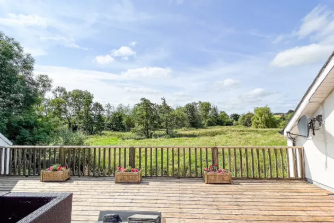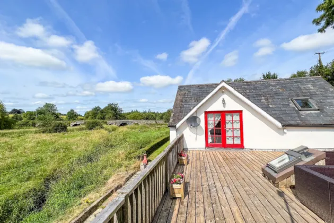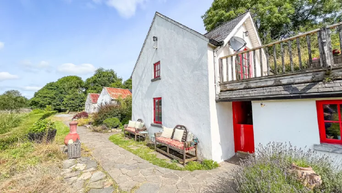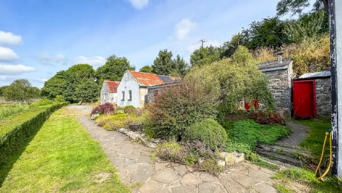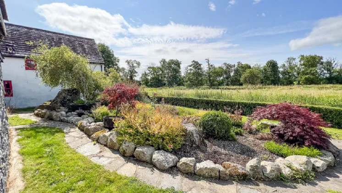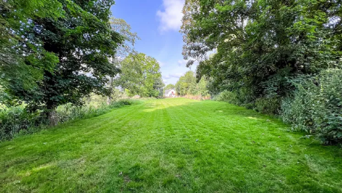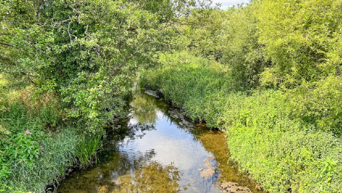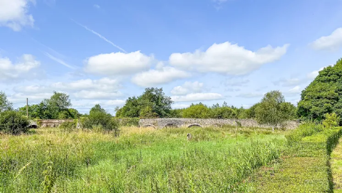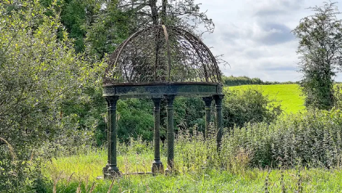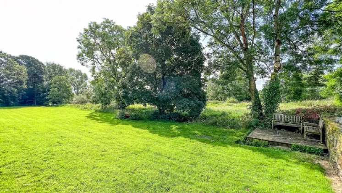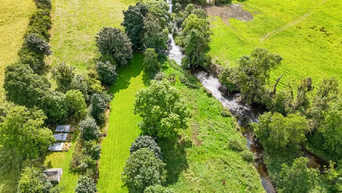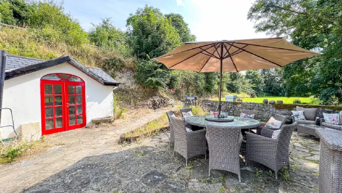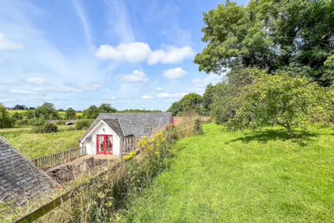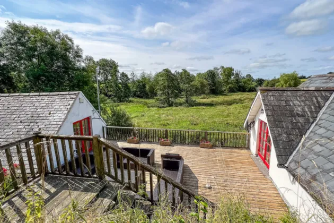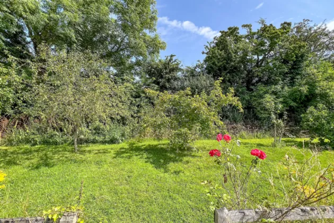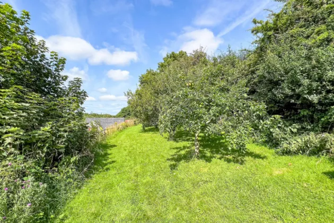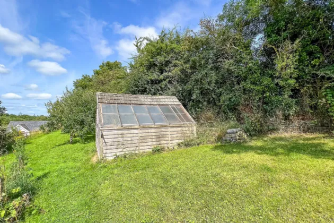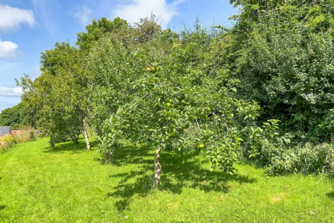Thank you
Your message has been sent successfully, we will get in touch with you as soon as possible.
€640,000

Financial Services Enquiry
Our team of financial experts are online, available by call or virtual meeting to guide you through your options. Get in touch today
Error
Could not submit form. Please try again later.
Mill House On Circa 6 Acres
Newtown
Kells
Co. Kilkenny
R95 CD88
Description
This enchanting home is a haven for nature enthusiasts and those seeking a peaceful retreat.
The property is conveniently located in the townland of Newtown which is in the parish of Kells in County Kilkenny.
The original Mill House was built circa 1680 to 1750 by the Sweetman family who also owned the nearby Newtown Castle.
The current owners purchased Mill House in 2006 and carried out major renovations which were completed to an extremely high specification and standard with incredible attention to detail. The works carried out include the addition of the downstairs bathroom, replacing all window with Swedex window, handcrafted kitchen, bookcases, wardrobes and bathroom cabinets, all from Castle Cabinets. All bathroom fixture and fitting are from Fired Earth and the Imperial Bathroom Company.
The light-filled and spacious layout extends to 205 Sq. M. / 2,207 Sq. Ft. approx. spanning over two levels. The layout at ground floor comprises: entrance hall, guest WC, bathroom, living room, dining room, kitchen, utility room, inner hall, study, bedroom one. Two staircases lead up to the first-floor level which comprises: two landing area, three double bedrooms, bathroom and a walk-in hot press.
GARDENS AND LAND:
Mill House sits peacefully on circa 6 Acres / 2.43 Hectares on magnificent sun-drenched gardens with adjoining paddocks with extensive river frontage to the Kings River, which is a tributary of the river Nore.
The gardens are dotted with specimen trees and shrubs and hedging, including Weeping Willow, Alder, Ash, Sycamore, Hawthorn (pink and white), climbing roses (Rosa Dublin Bay) and Privet hedges.
Wildlife thrives in this natural sanctuary, with regular sightings of Kingfishers, Herons, Otters, Salmon & Trout fish throughout the year. The property comes with fishing rights.
Mill House is well set back from the road and is accessed through black wrought-iron vehicular entrance gates (electronic motor needs to be replaced). A gravelled driveway leads up to the property and outbuildings where there is plenty of secure parking.
The front gardens are well planted with colourful heathers, herbaceous and flowering plants and trees including a Japanese maple. A sun-drenched flagstone patio area is perfect for al-fresco dining and entertaining, or to enjoy the magical views of the Kings River and the sound of running water.
A large sun-drenched and sheltered lawned area further down the garden past the house is perfect as a children’s play area. Again, this area has extensive river frontage to the Kings River.
The are a range of useful outbuildings including two barns, the larger of the two is currently used as a work studio, both barns have power and plug sockets. A row of stone outbuildings consists of a laundry room which has plumbing for a washing machine and space for a dryer. The second and third outbuildings comprise a fuel house and a pump house which also houses the water softener.
A large sun-drenched decked area accessed from bedrooms three and four has magnificent views of the gardens, paddocks, Kings River and the surrounding picturesque countryside. Steps leap up to a vegetable garden/orchard which is well stocked with Apple, Plum, Pear and Cherry trees. A Cedar wood potting shed and raised vegetable beds are located at the end of the orchard.
The bulk of the six acres is made up of two islands along with a mill stream, relief stream and mainstem river. The piece of land across the road is accessed from under the bridge from the main holding.
LOCATION:
Mill House is conveniently located in the townland of Newtown which is just a 5-minute drive (R697) into Kells village. Kells is a very picture-postcard medieval village south of Kilkenny. The village overlooks Kells Augustinian Priory which is on of Irelands best preserved National Monument.
There are excellent amenities in Kells village including St. Brigid’s National School, Bobs Shop, Pretty by Kitty Beauty Saloon, The Kings Mill Restaurant in Mullins Mill, playground and Tirlán Farmlife Country Store. A ten-minute drive will take you to the pretty village of Stoneyford which has many amenities, including Scoil Chairáin Naofa primary school, Malzard’s Bar, Knockdrinna Café and Walshe’s convenience store. Stoneyford is an attractive and engaged community with its own soccer club, running club and many activities operating out of the popular community centre, with its adjacent grass pitch, walking track and children’s play area.
Mill House is convenient to the pretty village of Bennettsbridge and the bustling market town of Thomastown. The town of Callan is a 10-minute drive away and has several amenities including Aldi and Supervalu. The magnificent 5 Star Mount Juliet Estate and Golf Club is a 15-minute drive away.
A 10-minute drive will take you to the Danesfort Exit (Exit 9) for the M9 Motorway for daily commuters travelling to Dublin, Carlow, Kildare and Waterford.
Viewing of this wonderful property is highly recommended.
Features
Wood Pellet Boiler Central Heating
Telephone point
Television point
Broadband – with Imagine (Fibre Broadband outside the entrance gates)
Cable TV – with Sky
Own private well and septic tank
Water Softener system
Rooms
Entrance Hall 4.84m x 1.12m + 1.15m x 0.72m A striking red coloured solid wooden front door opens into a bright and welcoming entrance hall. Donegal Quartz tiled floor and fitted carpet on the staircase up to the first floor. Radiator cover. South-facing window to the front of the property. Double doors through to the living room.
Guest WC 1.03m x 1.25m Gable end window. Fired Earth WC and Armitage Shanks undermount oval wash hand basin with wall mounted crosshead basin tap, Granite countertop and bespoke made underneath storage cupboards and drawers from Castle Cabinets. Donegal Quartz tiled floor and part tiled walls. Recessed lighting.
Bathroom 3.11m x 1.89m Comprising an enclosed shower cubicle fitted with a concealed thermostatic control valve from the Imperial Bathroom Company along with built-in vanity unit, WC and freestanding clawfoot bathtub with mixer taps and hand-held attachment. Part vaulted ceiling fitted with a Velux window. Part tiled walls and solid wooden floor.
Hot Press One 0.87m x 1.41m Accessed from the main bathroom area. It houses the hot water cylinder and has a light.
Living Room 4.01m x 4.85m Spacious and light filled room with a south-facing window overlooking the front with lovely river views. Original Inglenook fireplace with two wooden beams. Donegal Quartz tiled floor. Double doors open through to the dining room. Radiator cover.
Dining Room 3.92m x 3.58m A light filled and well-proportioned room with a large south-facing feature picture window to the front of the property. Donegal Quartz tiled floor. Double doors lead through to the kitchen.
Kitchen 4.35m x 3.15m + 2.73m x 2.74m Handmade ivory coloured kitchen units from Castle Cabinets, finished with Granite worktops and undermount kitchen sink. Rangemaster Classic 100 ranger cooker comprising five ring induction hob, two ovens and a grill. South facing window to the front with garden and river views. Donegal Quartz tiled floor. Open plan access through to utility room. Velux window fitted in the roof. A feature wooden half door leads out to the front of the property. Open plan access with two steps up to inner hall.
Utility Room Handmade ivory coloured fitted wall and floor units from Castle Cabinets. Granite worktops with undermount sink and InSinkErator food waste disposer. Bosch integrated dishwasher. Space for freestanding fridge/freezer. Fully tiled walls and floor. Velux window fitted in the roof.
Inner Hall Open plan access with two tiled steps up from the kitchen. Fitted carpet on the floor and stairs up to landing one.
Study 4.62m x 2.66m A cosy and bright room with a sunny west facing gable end window. Bespoke made built-in wall to wall and floor to ceiling bookcase and display cabinet from Castle Cabinets. Fitted carpet, radiator cover and recessed ceiling lighting.
Bedroom One 4.66m x 2.63m + 3.13m x 0.63m A generous sized and bright dual aspect room south/west facing double bedroom with lovely views of the garden, river, and surrounding countryside. Fitted carpet and radiator cover.
Storage Closet Accessed from bedroom one. Fitted carpet.
FIRST FLOOR
Landing One (including stairs) 0.98m x 3.39m Fitted carpet on the landing and stairs.
Bedroom Two 4.84m x 4.76m A spacious and light-filled dual aspect room with a south facing window to the front of the property. West facing French doors open out to a sun-drenched decked patio area. Vaulted ceiling with original tiered chimney breast intact. Fitted carpet, radiator cover and recessed ceiling lighting.
Bedroom Three 4.17m x 1.17m + 3.13m x 3.61m A spacious and bright dual aspect double bedroom, with a feature gable window with adjoining radiator cover creating a window seat effect. Vaulted ceiling with recessed lighting and fitted carpet. Built-in bespoke made wardrobes, shoe rack and dual storage drawers from Castle Cabinets.
Landing Two (including stairs) 4.76m x 1.70m Spacious and bright area with a sunny west-facing gable end window. Fitted carpet on the landing and stairs. Radiator cover and hatch to attic space.
Bedroom Four 4.78m x 3.37m A well-proportioned dual aspect double bedroom with a part vaulted ceiling. East facing French doors open out to a large sun-drenched decked area which connects to bedroom two. Fitted carpet and radiator cover.
Hot Press Two 1.48m x 1.86m Walk-in hot press with hanging space and shelving. Hot water cylinder, fitted carpet and light.
BER Information
BER Number: 117628123
Energy Performance Indicator: 479.45 kWh/m2yr
About the Area
No description
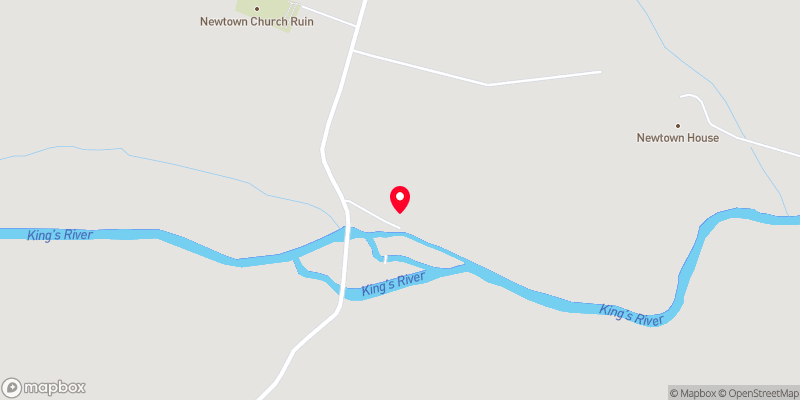 Get Directions
Get Directions Buying property is a complicated process. With over 40 years’ experience working with buyers all over Ireland, we’ve researched and developed a selection of useful guides and resources to provide you with the insight you need..
From getting mortgage-ready to preparing and submitting your full application, our Mortgages division have the insight and expertise you need to help secure you the best possible outcome.
Applying in-depth research methodologies, we regularly publish market updates, trends, forecasts and more helping you make informed property decisions backed up by hard facts and information.
Help To Buy Scheme
The property might qualify for the Help to Buy Scheme. Click here to see our guide to this scheme.
First Home Scheme
The property might qualify for the First Home Scheme. Click here to see our guide to this scheme.
