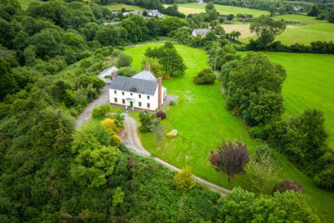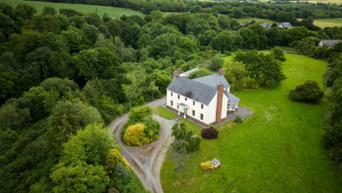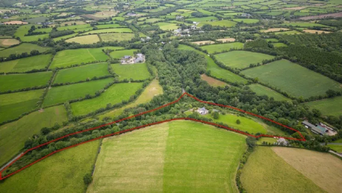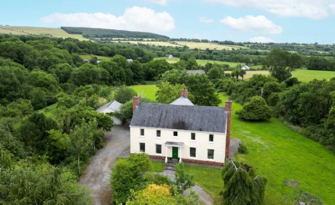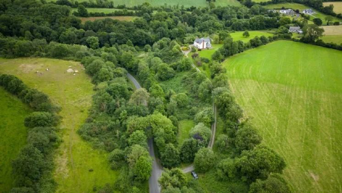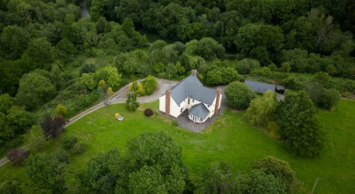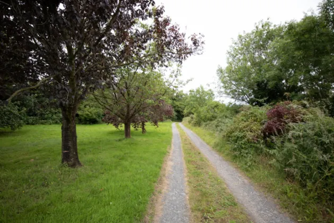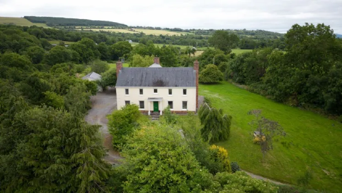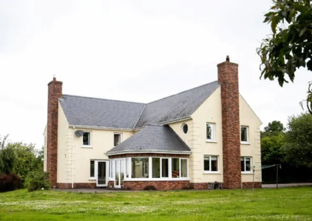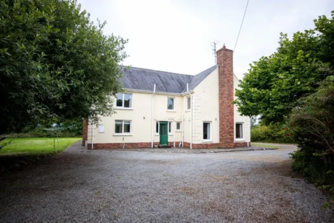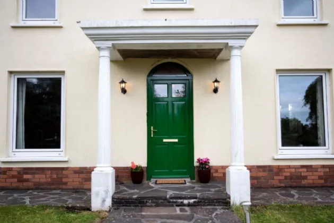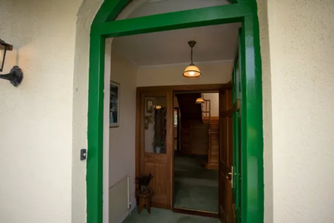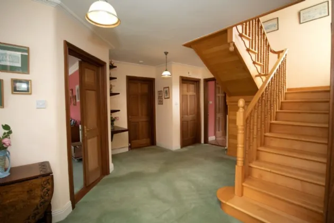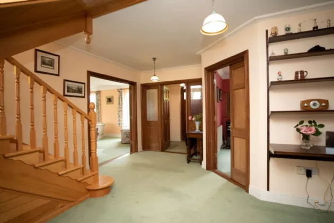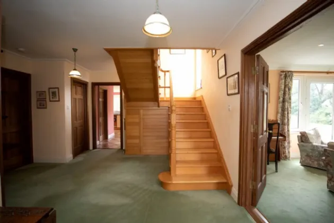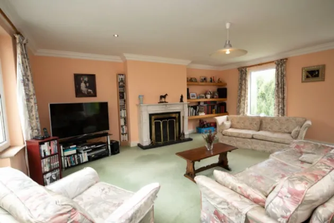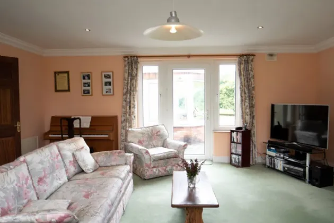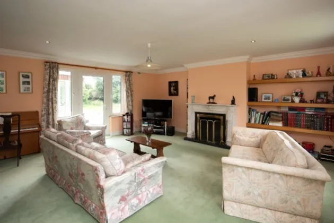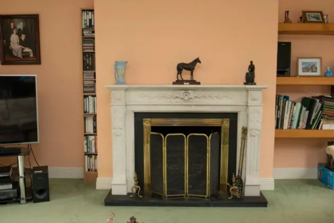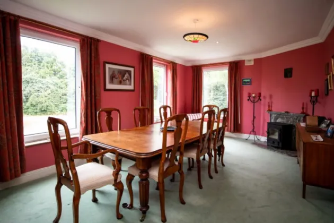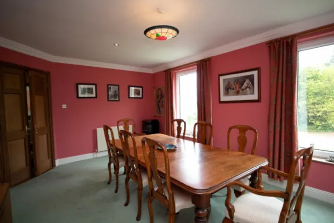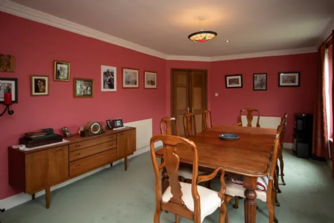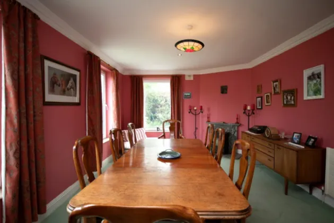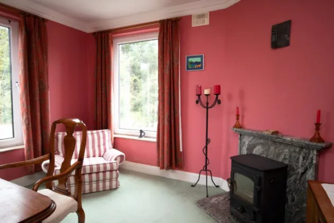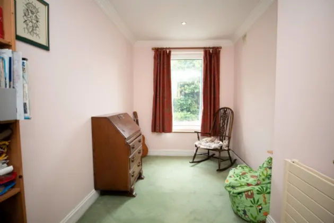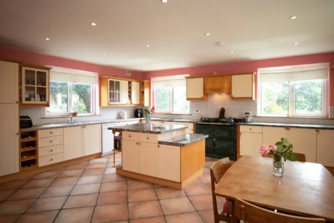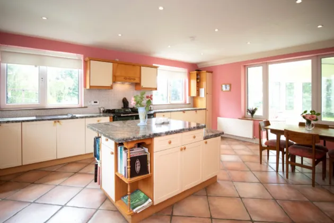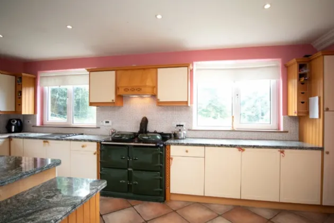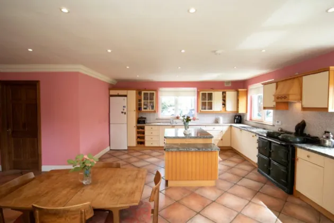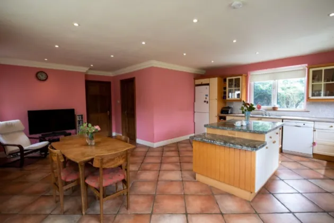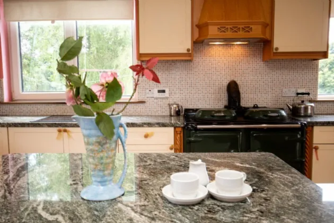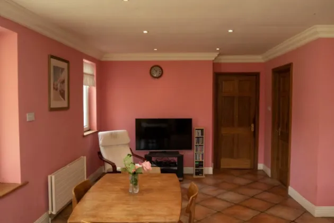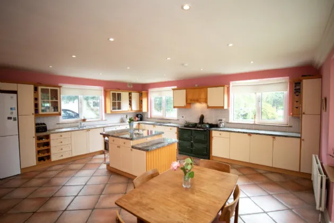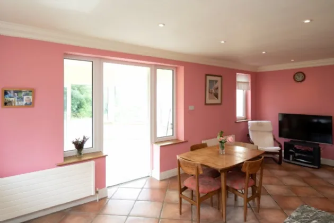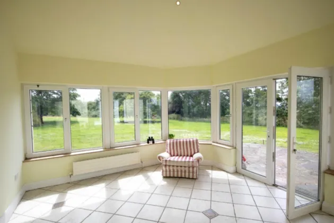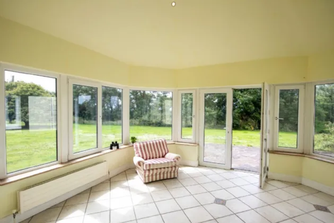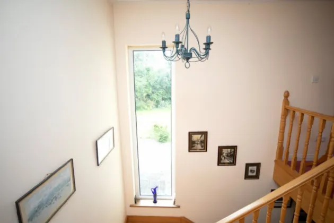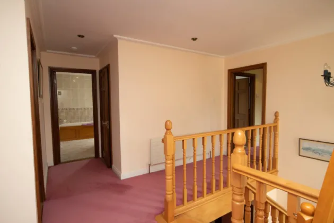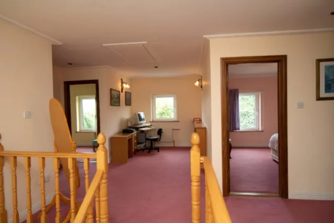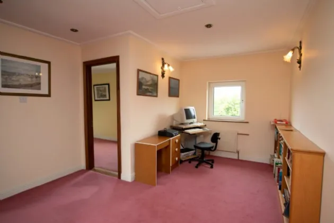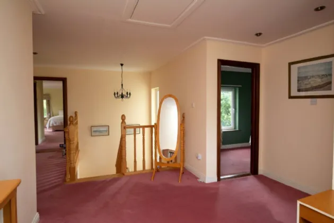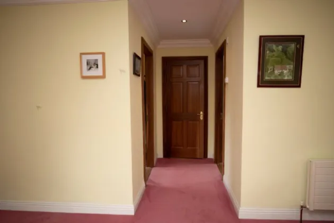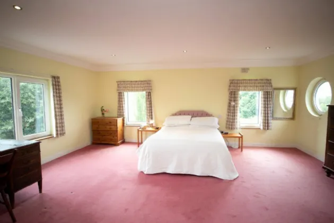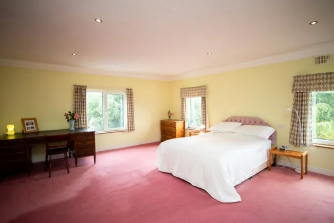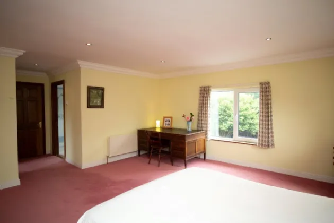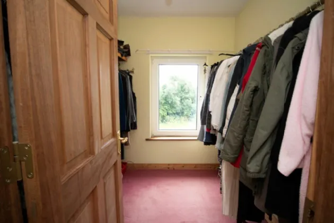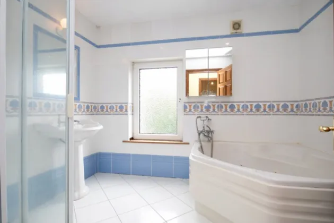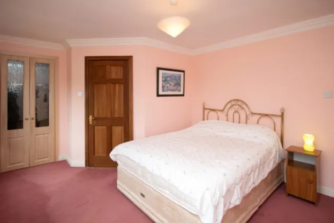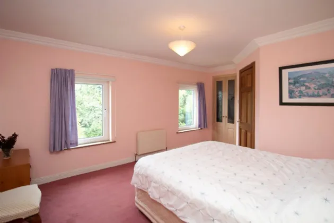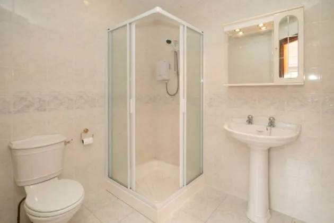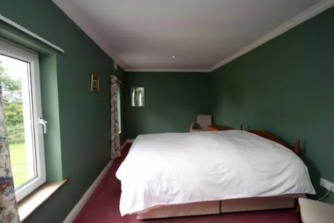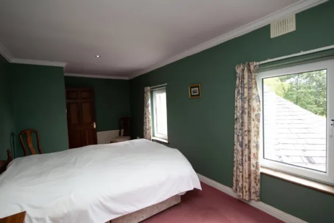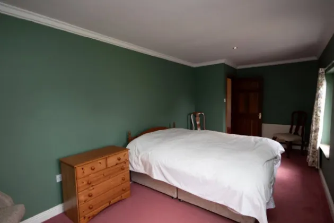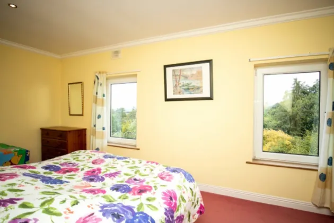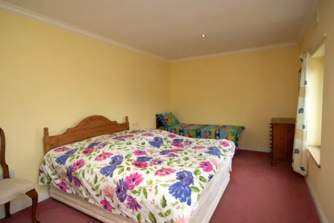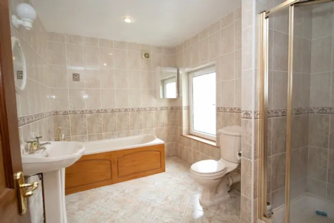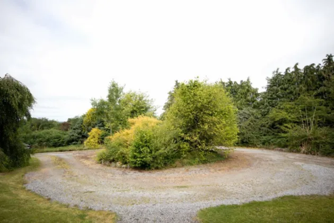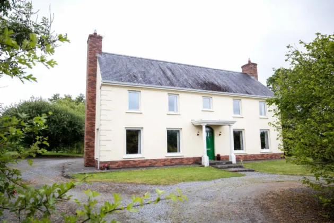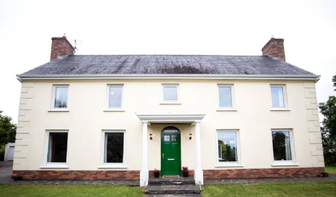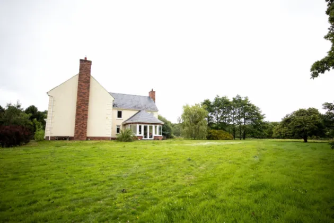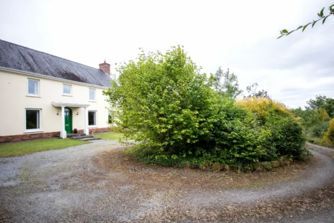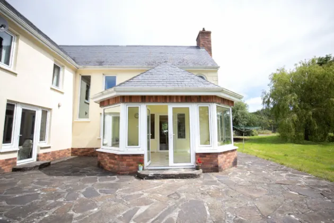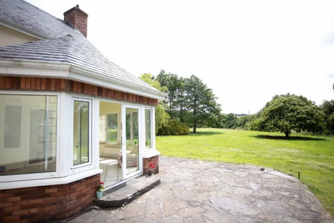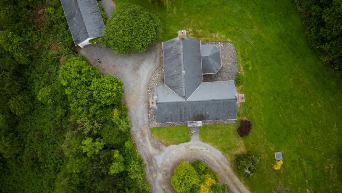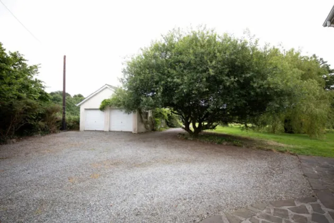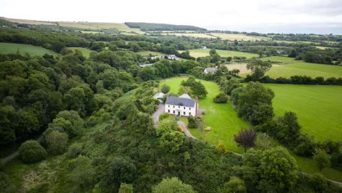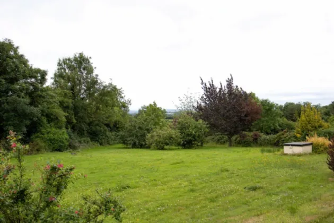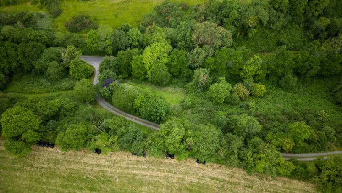Thank you
Your message has been sent successfully, we will get in touch with you as soon as possible.
€595,000 Sold

Financial Services Enquiry
Our team of financial experts are online, available by call or virtual meeting to guide you through your options. Get in touch today
Error
Could not submit form. Please try again later.
Butlers Hill On Circa 9.64 Acres
Ballysallagh
Johnswell
Co Kilkenny
R95 D9D6
Description
Butlers Hill is a very impressive country home on circa 9.64 Acres / 3.9 Hectares of private gardens and woodland (circa 1 Acre of gardens and the remaining is in woodland).
The property is conveniently located in the townland of Ballysallagh which is in the parish of Johnswell close to Kilkenny City.
The owners built the property in 1999 to an extremely high standard of finish and have maintained it very well over the years. Butlers Hill will appeal to buyers looking to acquire a superior family home providing the ideal retreat to return to from the hustle and bustle of city living.
The property extends to 261 Sq. M. / 2,809 Sq. Ft. approx. and is laid out over two levels. The layout at ground level comprises: porch, entrance hall, drawing room, dining room, study/home office, kitchen/breakfast/family room, utility room and a guest WC. The layout at first floor level is equally as impressive and comprises: landing area, four good sized double rooms, (two with en-suites and the master bedroom has a walk-in wardrobe) and a fine sized family bathroom.
GARDENS AND WOODLAND:
Butlers Hill is surrounded by circa 9.64 Acres / 3.94 Hectares made up of gardens, paddocks and woodland. The property is accessed from the road through a timber post and rail entrance with a sweeping hardcore driveway flanked on both sides by mature trees and hedging. There is parking to the front and side of the property for several cars. The gardens are laid in lawn and planted with a good selection of trees including Weeping Willow, Ash, Chestnut, Oak, Popular and Salix. There is a selection of colour planting including Camellia and Rhododendron. A sun drenched south west facing paved patio area directly outside the sun room is perfect for alfresco dining or to relax and enjoy the peace and tranquillity of the garden and the surrounding countryside. A detached double garage (measuring 49 Sq. M. / 531 Sq. Ft. approx. (including the adjoining fuel store) is positioned to the left-hand side of the house. Two vehicular garage doors are to the front with a window and a pedestrian door to the side of the garage. A Teak wooden stable door gives access to the fuel store. The garage is complete with power and plug sockets.
LOCATION:
Butlers Hill is located only a two minute drive from the village of Johnswell which has a number of amenities including Johnwell National School, Johnswell Badminton Club, Church of John The Baptist and Brennan’s Public House. A 10 minute drive from Kilkenny City Centre (L2615) will take you out to the entrance of the property.
Viewing is highly recommended.
Features
Oil fired central heating (oil burner in the range cooker)
Telephone landline with Eir
Broadband with Eir
Cable TV was with Sky but was recently cancelled
Own private well and septic tank
Rooms
Porch 2.18m x 1.71m A painted Teak door with two glass panels and an overhead fanlight opens into a welcoming porch. Fitted carpet and ceiling coving. A solid Teak door with glass side panels lead through to the entrance hall.
Entrance Hall (including staircase) 5.53m x 4.27m A spacious and light filled entrance with a striking handcrafted U-shaped Beech staircase leading up to the first floor. Double solid Teak doors lead through to the dining room. Fitted carpet and ceiling coving. Access to a large understairs storage cupboard. Double solid Teak doors lead through to the formal dining room.
Drawing Room 5.98m x 5.97m A fine sized and bright dual aspect room with a pair of windows overlooking the front garden and driveway. It features a handsome Marble open fireplace with a slate and brass inset and a slate hearth. Fitted carpet, ceiling coving and recessed lighting. Handcrafted shelving in the alcove to the right of the fireplace. A full length PVC glass door with side panels with window openings lead out to a sun drenched paved patio area.
Dining Room 5.97m x 3.68m A generous sized dual aspect room positioned to the front of the property. Three window bring in plenty of natural light to the room. It features a green coloured marble open fireplace and hearth fitted with a multi-fuel stove. Fitted carpet, ceiling coving and recessed lighting.
Study / Home Office 3.87m x 2.16m A versatile room with with a large gable end window. Fitted carpet, recesssed lighting and ceiling coving.
Guest W.C. 2.37m x 1.16m Comprising a WC and a wash hand basin. Fully tiled walls and floor. Gable end window, extractor fan and recessed lighting.
Kitchen / Breakfast / Family Room 5.98m x 4.85m + 3.45m x 2.22m An exceptionally large and sun drenched triple aspect room with lovely views of the rear and side gardens. Four windows flood the room with plenty of natural light and sun. The kitchen area is fitted with a handcrafted cream and Beech wall and floor units with a Mosaic tiled backsplash, double. The countertops are a mix of solid Marble and Marble wood effect. Marshall Alpha luxury hand crafted oil fired range cooker with an overhead integrated extractor fan. Bosch four ring electric ceramic hob. Bosch dishwasher and a fridge/freezer. A matching centre island has lots of underneath storage and is covered with a a solid Marble countertop. The breakfast area is very spacious and can accommodate a large table and chairs for family dining. Terracotta tiled floor, ceiling coving and recseed lighting. A full length glass panel door with glass side panel leads through to the sunroom.
Utility Room 2.37m x 2.28m Fitted with cream wall and floor units with Mosaic tiled backsplash and a single drainer sink. Bosch washing machine. Tiled floor and coat hanging space. A Teak glass panel door with PVC side panel window opens gives access out to the side of the property.
Sunroom 4.00m x 4.68m A sun drenched and spacious room with PVC French doors giving access out to a paved patio area. Tiled floor.
FIRST FLOOR
Landing (including staircase) 3.48m x 3.70m + 3.71m x 2.37m A fine sized and bright area with a window to the front of the property. Fitted carpet and ceiling coving. A tall south facing picture window going up the staircase on the right hand side floors the landing who landing area with plenty of natural light. Hatch to attic with a folding ladder.
Master Bedroom 5.96m x 4.86m Impressive, light filled and an exceptionally large master bedroom with triple aspect views of the gardens, land and the surrounding countryside. Three windows and feature porthole window flood the room with plenty of light. Fitted carpet, recessed lighting and ceiling coving.
En-Suite 2.21m x 2.20m Comprising an enclosed shower cubicle with a Gainsborough PS200 shower, WC and a wash hand basin. Fully tiled walls and floor. Extractor fan and recessed lighting.
Dressing Room 2.01m x 2.21m Fitted with hanging space and shelving. Gable end window and fitted carpet.
Bedroom Two 3.47m x 3.56m + 2.24m x 1.52m A large double with two windows positioned to the front of the property. Built-in wardrobes, fitted carpet and ceiling coving.
Bedroom Three 4.78m x 2.78m A spacious double room with two windows overlooking the rear garden. Ceiling coving, recessed lighting and fitted carpet.
Bedroom Four 4.78m x 3.56m A fine sized double with two windows overlooking the front of the property. Recessed lighting, ceiling coving and fitted carpet.
Bathroom 3.16m x 2.25m Comprising a bath with mixer taps, enclosed shower cubicle with a Triton T90z electric shower, WC and a wash hand basin. Fully tiled walls and floor. Window to the rear of the property. Extractor fan.
Hot Press Walk-in shelved hot press with fitted carpet.
BER Information
BER Number: 114427586
Energy Performance Indicator: 190.95kWh/m2/y
About the Area
Kilkenny is a vibrant city, built on both banks of the River Nore, with a population of 8,711. It is a popular tourist destination, and locals avail of the amenities and leisure facilities found here. Kilkenny is the smallest city in Ireland, 117 kilometres (73 mi) away from Dublin and 48 kilometres (30 mi) north of Waterford city.
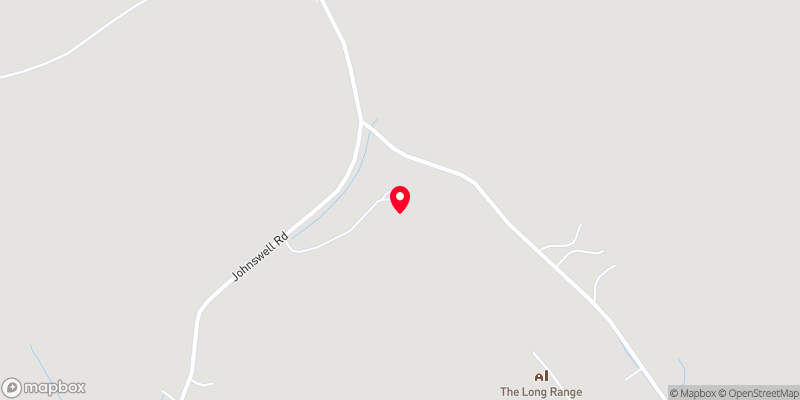 Get Directions
Get Directions Buying property is a complicated process. With over 40 years’ experience working with buyers all over Ireland, we’ve researched and developed a selection of useful guides and resources to provide you with the insight you need..
From getting mortgage-ready to preparing and submitting your full application, our Mortgages division have the insight and expertise you need to help secure you the best possible outcome.
Applying in-depth research methodologies, we regularly publish market updates, trends, forecasts and more helping you make informed property decisions backed up by hard facts and information.
Help To Buy Scheme
The property might qualify for the Help to Buy Scheme. Click here to see our guide to this scheme.
First Home Scheme
The property might qualify for the First Home Scheme. Click here to see our guide to this scheme.
