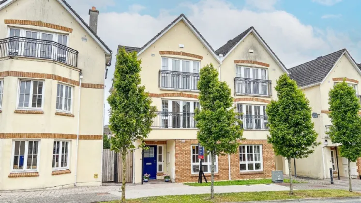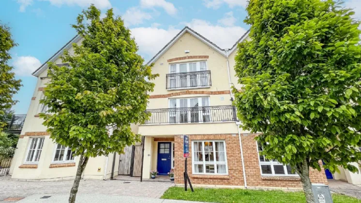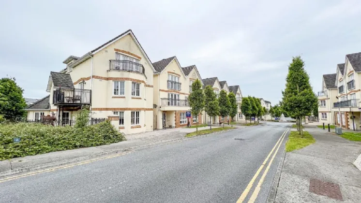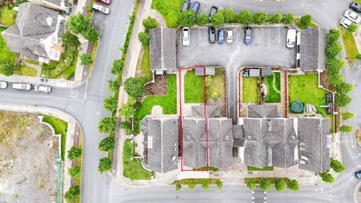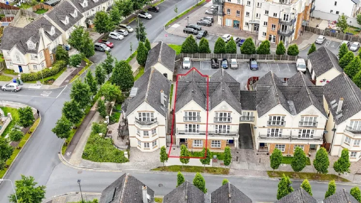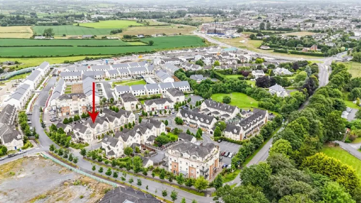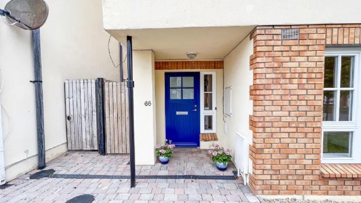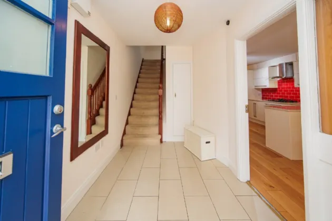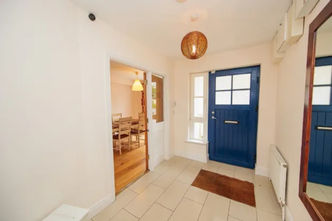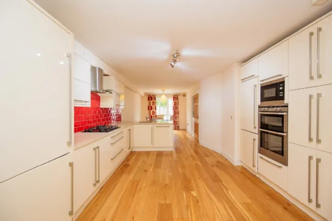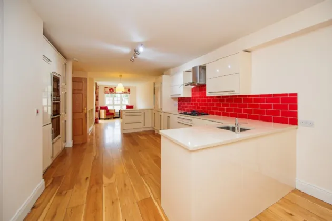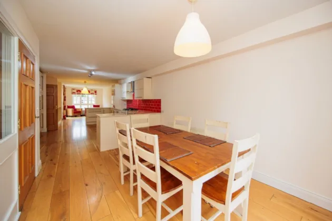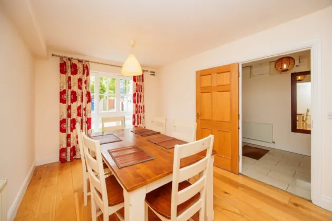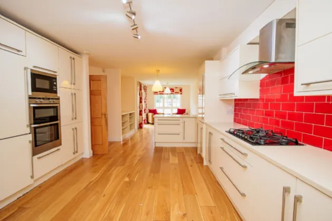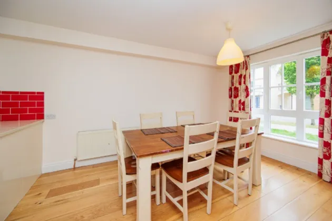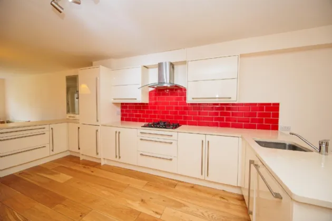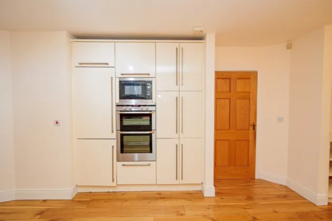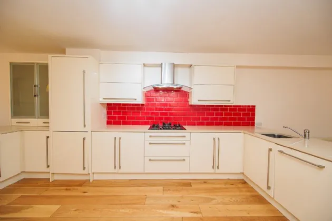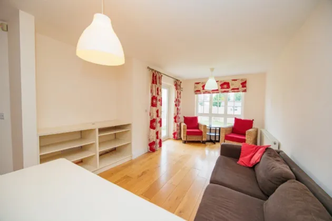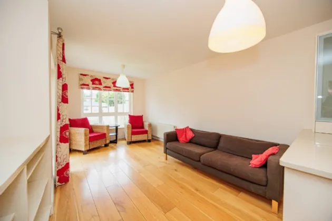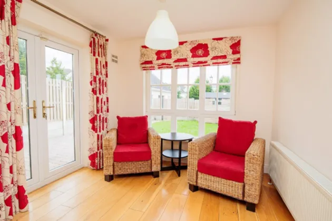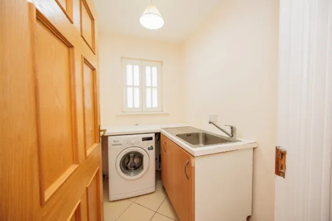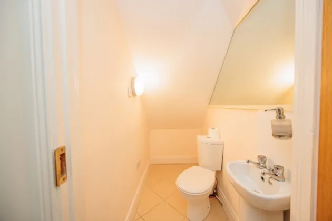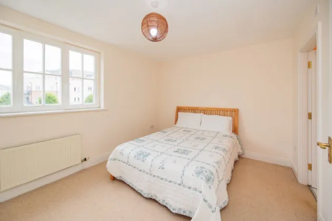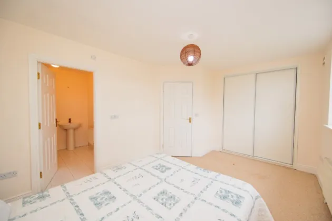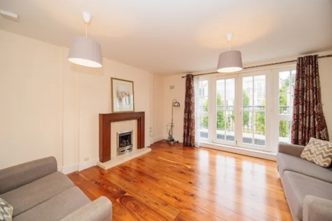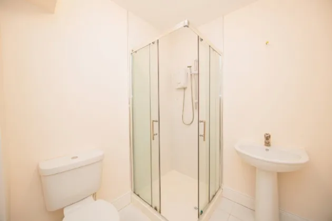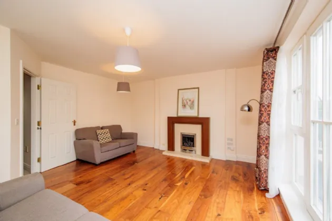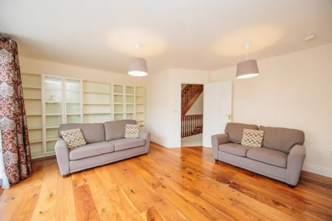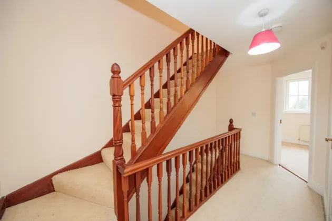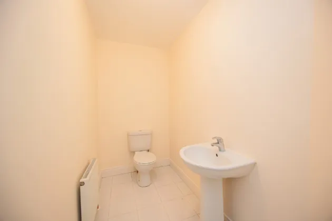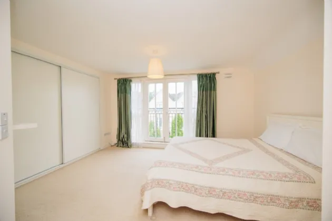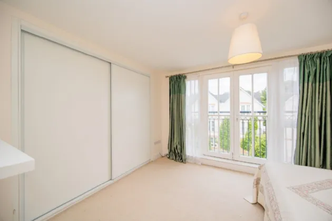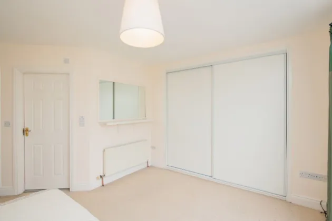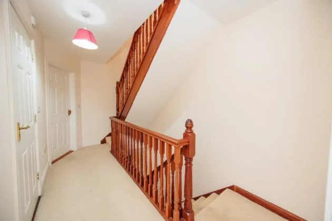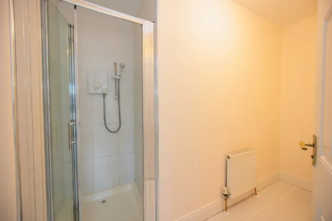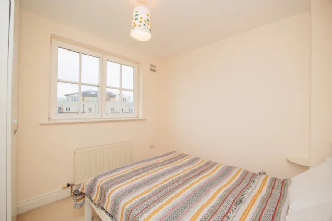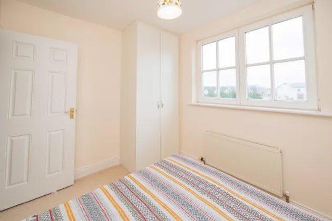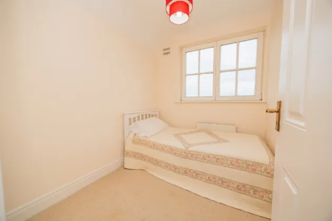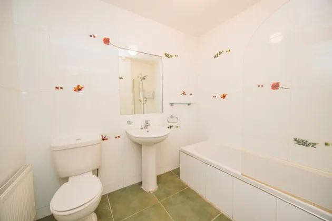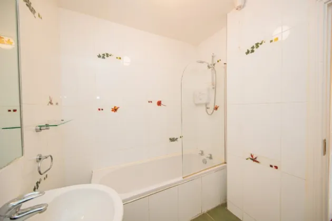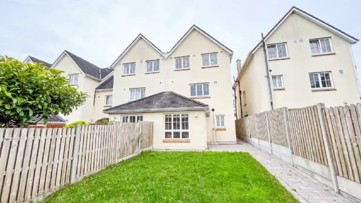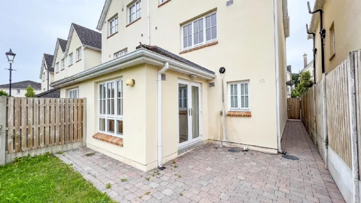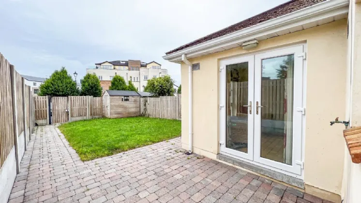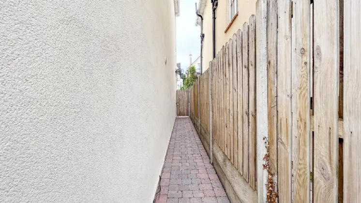Thank you
Your message has been sent successfully, we will get in touch with you as soon as possible.
€395,000 Sold

Financial Services Enquiry
Our team of financial experts are online, available by call or virtual meeting to guide you through your options. Get in touch today
Error
Could not submit form. Please try again later.
65 Seville Lawns
Margaret's Fields
Callan Road
Kilkenny
R95 KPK7
Description
Margaret’s Fields is a sought-after and popular development of quality family homes built by Denis Treacy & Sons in 2005.
The spacious and light-filled accommodation extends to 164.8 Sq. M. / 1,774 Sq. Ft,. approx. spanning over three levels. The layout at ground floor level comprises: entrance hall with cloakroom, stunning open plan kitchen/living/dining room with dual aspect windows, guest wc and utility room. The layout at first floor level comprises: landing area with stairs to the second floor, a formal sitting room with feature fireplace fitted with gas fire and a double bedroom complete with en-suite. The layout at second floor level comprises: spacious landing area, master bedroom with en-suite, a single bedroom, double bedroom and a family bathroom.
FRONT AND REAR GARDEN:
The front of the property is laid in cobblelock with a compact lawn. A gated side entrance gives access to the rear garden.
The rear garden is laid in lawn and is ideal as a secure children’s play area as it is fully enclosed with timber fencing. Paved patio area and a wooden garden shed. A pedestrian gate gives access to a car park at the rear of the property where there are two designated car parking spaces.
LOCATION:
Margaret’s Fields is located at the start of the N76 Callan Road and just 150 meters from the Kilkenny Ring Road and 1km from Kilkenny City Centre. The property is within 500m of Hotel Kilkenny and is easily accessible via the Ring Road to the M9 corridor. A fifteen-minute walk will take you into Kilkenny City Centre to enjoy many of the wonderful attractions including Kilkenny Castle, Kilkenny Design Centre, Rothe House and St Canice’s Cathedral. The Medieval Mile Museum, located in the heart of Kilkenny City, houses within the finest example of a medieval church in Ireland. The Medieval Mile isn’t just focused on ancient history. Kilkenny is one of Ireland’s most cosmopolitan cities, with many blooming festivals, eateries and creative people resulting in an electric atmosphere. Amenities such as Loughboy Shopping Centre and Market Cross Shopping Centre are all within walking distance. The property is convenient to excellent primary and secondary schools such as St. Patricks Boys National School, St. John of Gods Girls National School, Gael Scoil Osrai, Presentation Secondary School St. Kieran's College, CBS national and secondary schools, St Canice’s national school and Loreto girls’ secondary school.
Viewing is highly recommended.
Features
Very high standard of finish throughout
BER - B3 energy rating
Four spacious bedrooms with two en-suites
Sought-after development just off the Callan Road
Short distance to Kilkenny City Centre
Very close proximity to M9 motorway
Private car park to the rear with two designated car parking spaces
Gas fired central heating
Alarm
High speed fibre broadband in the area
Outside tap
Rooms
Entrance Hall 2.03m x 2.19m + 2.03m + 1.70m/2 x 1.16 A blue wooden door with glass inset and side panel opens into the entrance hall. Tiled floor and fitted carpet on stairs. Cloakroom and access to alarm panel.
Cloakroom 0.56m x 0.55m With hanging/storage space.
Kitchen / Dining / Living Room 2.92m x 3.94m + 2.92m + 3.24m/2 x 1.00m + 3.24m x 0.80m + 3.77m x 3.16m + 3.77m + 3.49m/2 x 0.31m + 3.49m x 1.73m + 2.90m x 3.01m This is a large open plan area with dual aspect windows to the front and rear. The kitchen features cream high gloss wall and floor units with cream quartz countertops and tiled splashbacks. Electrolux 5 ring integrated gas hob, double oven and microwave. Beko integrated fridge/freezer and Thor integrated dishwasher. The dining area is positioned to the front of the property and features a large picture window. There is space for a large table and chairs for family dining and entertaining. The living area is positioned to the rear of this large room with built in cabinets. A window overlooks the rear garden and French door open out to the garden. Wooden floors throughout.
Inner Hall 1.20m x 0.98m Tiled floor. Access to utility room and guest wc.
Guest WC 1.03m x 2.02m Comprising wc and wash hand basin. Tiled floor.
Utility Room 1.48m x 1.98m Wooden shaker style cupboards. Whirlpool washing machine. Tiled floor and window to rear.
FIRST FLOOR:
Landing (incl. stairs) 1.00m x 0.99m + 1.97m x 1.91m + 3.18m x 1.21m Spacious area with access to storage closet. Fitted carpet and hatch to attic.
Sitting Room 5.10m x 3.25m + 3.44m + 2.76m/2 x 1.22m Formal sitting room located to the front of the property. French doors open out to a balcony. Sandstone fireplace with wooden surround fitted with gas fire. Built in cabinets. Wooden floor.
Bedroom Three 2.80m + 3.64m/2 x 0.94m + 5.10m x 2.17m Double room positioned to the rear. Built in wardrobes and fitted carpet.
En-Suite 1.85m x 2.23m Comprising wc, wash hand basin and enclosed shower cubicle with a Supajet 100 power shower. Extractor fan and tiled floor.
Hot Press 0.78m x 2.23m Large hot press with shelving.
SECOND FLOOR:
Master Bedroom 5.10m x 3.27m + 1.81m + 0.84m/2 x 0.99m Large double positioned to the front of the property. Built in wardrobes and fitted carpet. French doors open out to Juliet balcony.
Bedroom One 1.79m x 0.26m + 2.90m x 2.46m Double room to the rear of the property. Built in wardrobes and fitted carpet.
Bedroom Two 2.09m x 2.46m Single room to the rear of the property. Fitted carpet.
Bathroom 1.96m x 0.77m + 1.77m x 1.62m Comprising wc, wash hand basin and bath with a Triton T90si electric shower and glass shower screen. Fully tiled walls and floor. Extractor fan.
Storage Cupboard 1.09m x 0.42m With hanging/storage space.
BER Information
BER Number: 117527705
Energy Performance Indicator: 137.97 kWh/m²/yr
About the Area
Kilkenny is a vibrant city, built on both banks of the River Nore, with a population of 8,711. It is a popular tourist destination, and locals avail of the amenities and leisure facilities found here. Kilkenny is the smallest city in Ireland, 117 kilometres (73 mi) away from Dublin and 48 kilometres (30 mi) north of Waterford city.
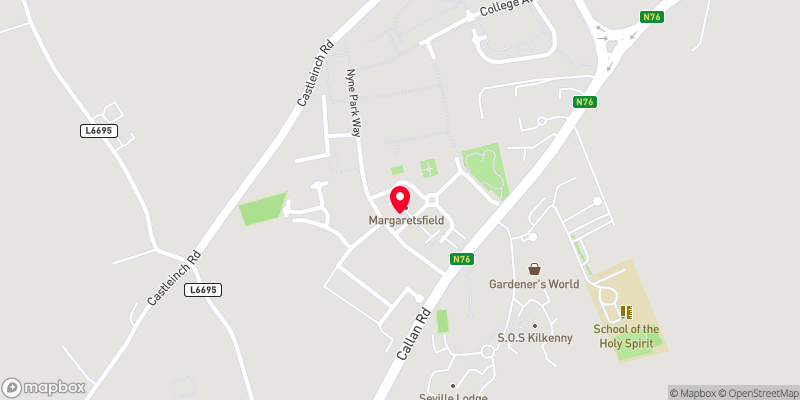 Get Directions
Get Directions Buying property is a complicated process. With over 40 years’ experience working with buyers all over Ireland, we’ve researched and developed a selection of useful guides and resources to provide you with the insight you need..
From getting mortgage-ready to preparing and submitting your full application, our Mortgages division have the insight and expertise you need to help secure you the best possible outcome.
Applying in-depth research methodologies, we regularly publish market updates, trends, forecasts and more helping you make informed property decisions backed up by hard facts and information.
Help To Buy Scheme
The property might qualify for the Help to Buy Scheme. Click here to see our guide to this scheme.
First Home Scheme
The property might qualify for the First Home Scheme. Click here to see our guide to this scheme.
