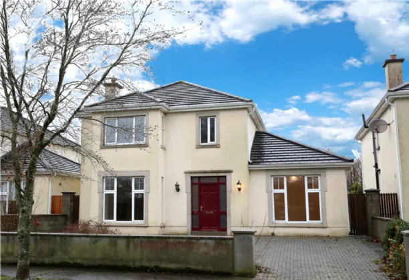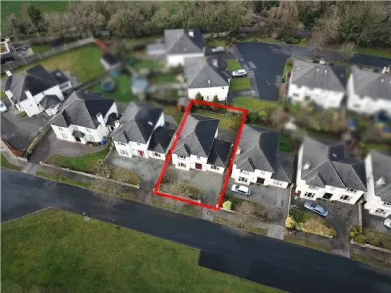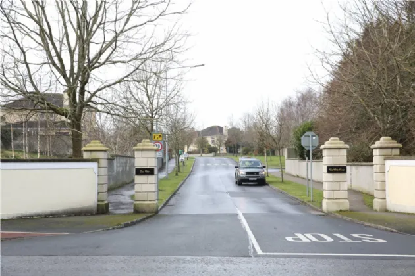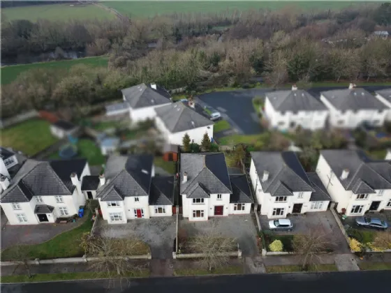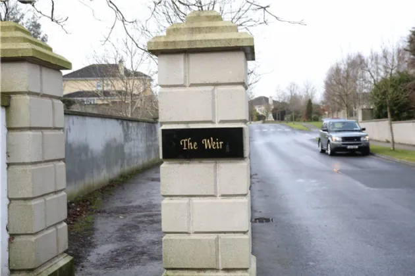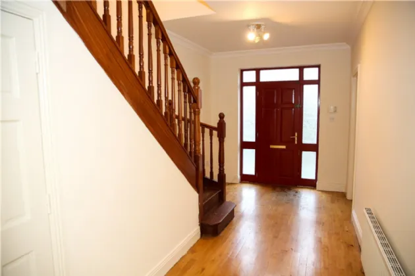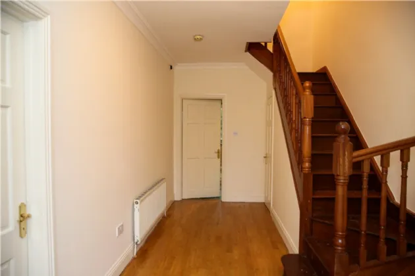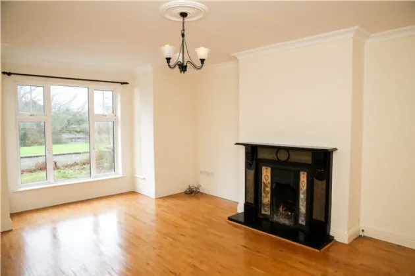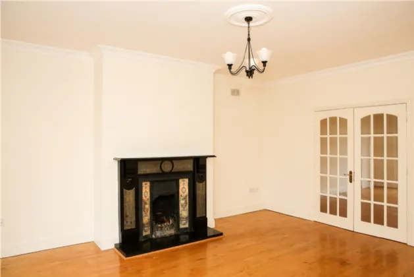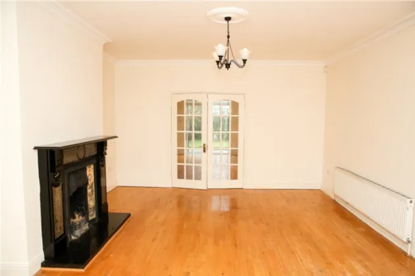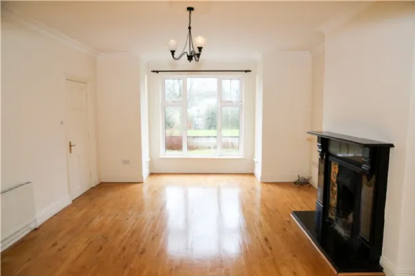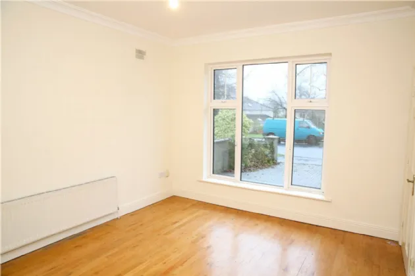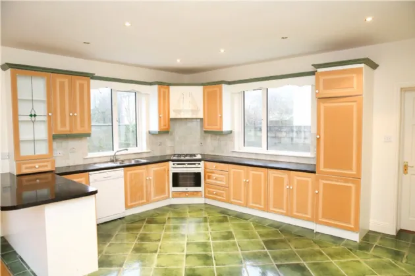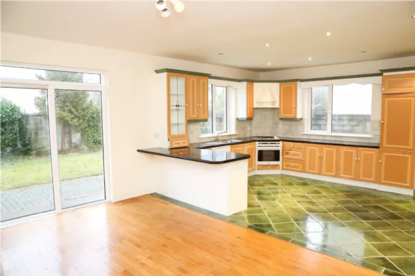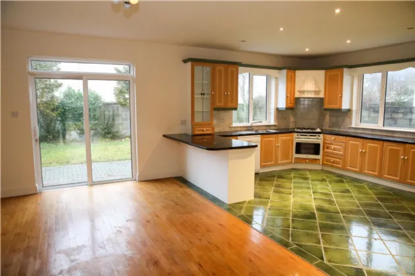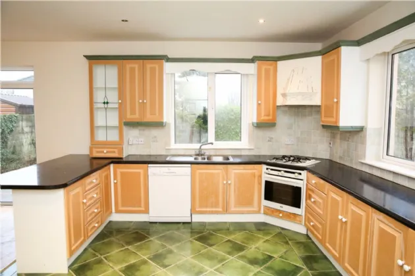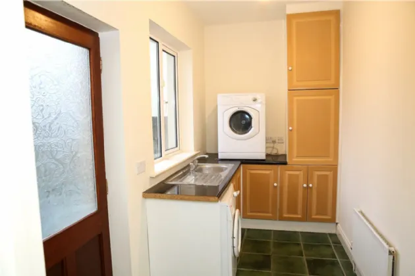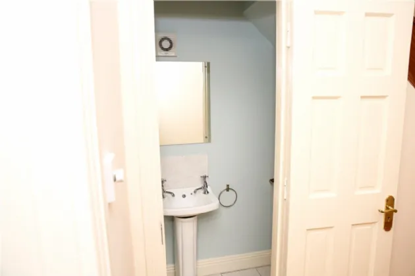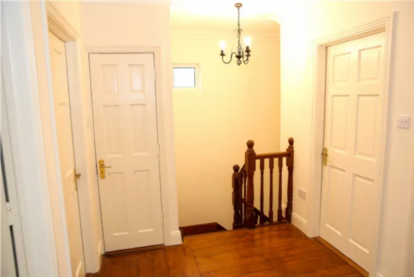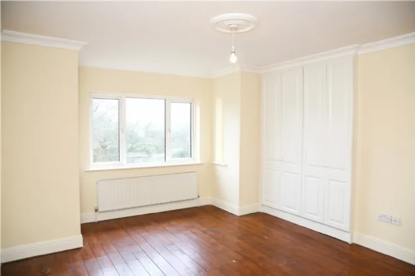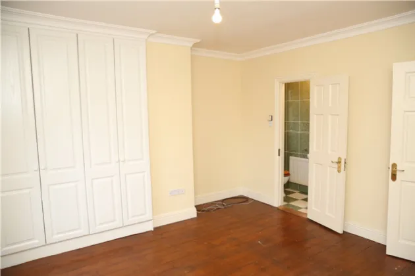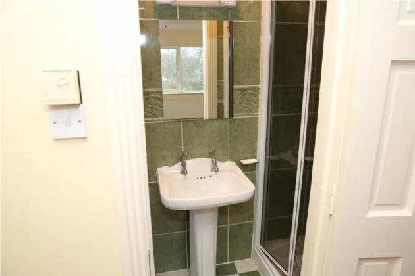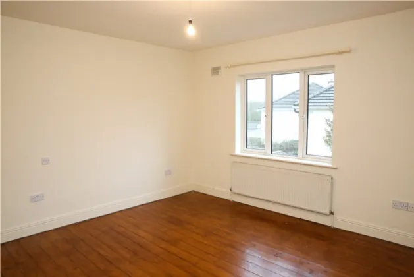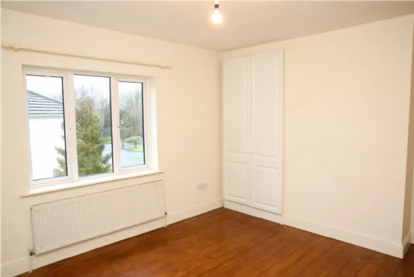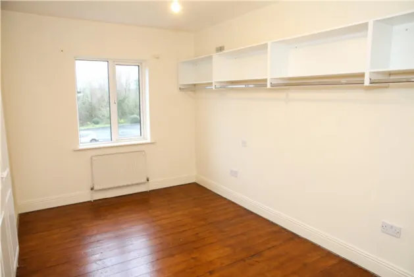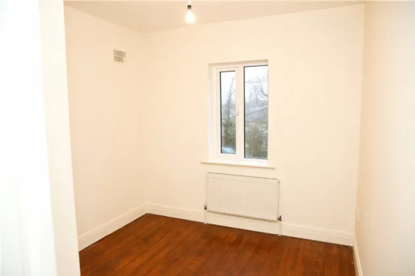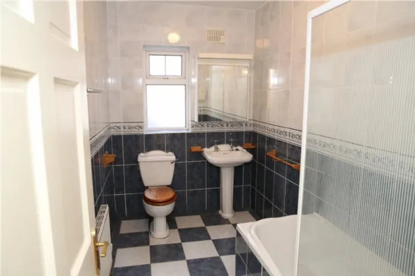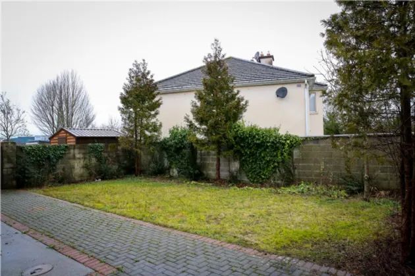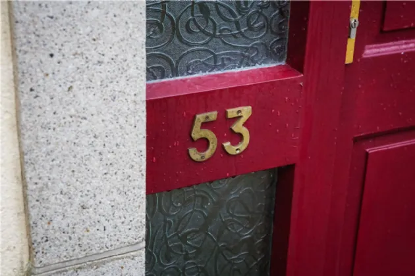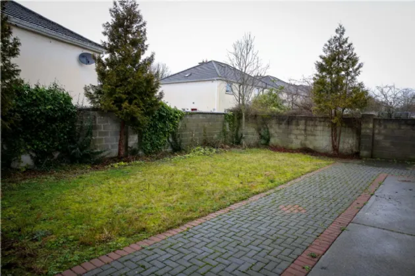Thank you
Your message has been sent successfully, we will get in touch with you as soon as possible.
€495,000 Sold

Financial Services Enquiry
Our team of financial experts are online, available by call or virtual meeting to guide you through your options. Get in touch today
Error
Could not submit form. Please try again later.
53 The Weir
Castlecomer Road
Kilkenny
R95 A4N5
Description
https://www.sherryfitz.ie/buy/house/kilkenny/53-the-weir-castlecomer-road
Number 53 The Weir is a premium double fronted, detached four bedroomed family home. The Weir is an exclusive executive development located just off the Castlecomer Road. Built by McCarthy Construction in 1998, it will appeal to buyers looking for a quality home located a short distance from Kilkenny City Centre. This fine property is superbly positioned in a quiet cul-de-sac to the rear of the development and extends to 180 m² / 1,947 sq. ft.
The Weir is a very settled development that will appeal to both families and professionals, given its location and proximity to schools, shopping, Kilkenny City Centre and the M9 motorway.
This is a well laid out and generously proportioned home. The accommodation at ground floor level comprises: spacious entrance hall with guest wc, study/playroom, living room with bay window and double doors through to a large open plan kitchen/dining room and utility room. The layout at first floor level comprises: landing area with gable end window, four good sized bedrooms (master with en-suite) and family bathroom.
Gardens:
The front of the property is fully walled with a front garden laid in lawn. A cobble lock driveway provides secure off-street parking for two cars. Dual side gates give access to the rear of the property. The rear garden (measuring 9.14m L x 13.41m W approx.) is fully walled and laid in lawn. It comes complete with a cobble lock patio area which is ideal for entertaining and al fresco dining.
Location:
This is an excellent residential location in an established area, close to all the amenities of Kilkenny city and within a short walk of Kilkenny College, Model School, Newpark Hotel and Leisure Centre, IMC Cinema, Newpark Shopping Centre and MacDonagh Shopping Centre. A five minute drive takes you to the M9 motorway which services Dublin and Waterford. Keen golfers will be thrilled to know that Kilkenny’s Championship standard 18 hole golf course is also only a five minute drive away. Kilkenny train station at MacDonagh Junction is on the Dublin to Waterford line with regular daily trains to and from Dublin to Waterford. Viewing is highly recommended.
Features
Sought after development just off the Castlecomer Road
Superbly positioned in a cul-de-sac overlooking a mature green area
Secure off-street parking for two cars
Walking distance of Kilkenny Model School and Kilkenny College
Dual side entrance gates
Services:
Gas fired central heating
Telephone points
Television points
TV & phone points
Alarm
Outside tap
Rooms
Entrance Hall 2.68m x 5.32m A painted maroon front door with glass panels to the side opens into a bright and spacious entrance hall. Solid wooden floors. Ceiling coving. Stairs to first floor
Study/Playroom 3.58m x 4.44m Generous sized room to the front of the property. Solid wooden floor. Ceiling coving and ceiling rose.
Living Room 2.51m x 0.90m + 4.44m x 5.33m This is a bright and very spacious room to the front of the property with a bay window. It features a black marble open fireplace with decorative inset and black marble hearth. Solid wooden floor. Ceiling coving and ceiling rose. Glass double doors open into the kitchen/dining room.
Kitchen/Dining Room 7.24m x 5.02m This is a large open plan kitchen and dining room. The kitchen features wooden country style wall and floor units with black granite effect counter tops and tiled splash backs. Tiled floor and dual aspect windows. Recessed lighting. Creda 4 ring integrated gas hob and electric oven with an integrated extractor fan overhead. The dining area can accommodate a large table and chairs for family dining and entertaining. Solid wooden floor. Sliding French doors give access to the rear garden.
Guest W.C. 0.74m x 1.85m Comprising wc and wash hand basin. Tiled floor and extractor fan.
FIRST FLOOR:
Landing 3.94m x 2.25m Tongue and groove wooden floor. Hatch to attic with Staighre style stairs. Access to a fully shelved hot press. Separate built in shelving unit for additional storage. Gable window. Ceiling coving and ceiling rose.
Utility Room 3.58m x 1.78m Black granite effect counter tops with sink unit. Wooden country style wall and floor units. Space for washing machine and tumble dryer. Window overlooking rear garden and door to rear garden.
Master Bedroom 2.52m x 0.92m + 4.38m x 3.77m This is a very large double room to the front of the property with a bay window. Tongue and groove wooden floor. Four door fitted wardrobes with built-in shelving. Ceiling coving and ceiling rose.
En-Suite 2.54m x 0.87m Comprising wc, wash hand basin and enclosed shower cubicle with a Gainsborough PS1200 power shower. Fully tiled walls and floor. Gable window.
Bedroom 2 1.08m x 0.57m + 3.90m x 3.64m Double room to the rear of the property. Two door fitted wardrobe with built-in shelving. Tongue and groove wooden floor.
Bedroom 3 2.71m x 4.20m Large single room to the rear of the property. Two door fitted wardrobe with built-in shelving. Tongue and groove wooden floor.
Bedroom 4 2.73m x 2.22m + 1.58m x 1.56m Single room to the front of the property. Two door fitted wardrobe with built-in shelving. Tongue and groove wooden floor.
Bathroom 3.15m x 1.76m Comprising wc, wash hand basin and bath with a Triton T90i electric shower. Fitted vanity unit over the wash hand basin. Fully tiled walls and floors. Gable window.
BER Information
BER Number: 112864715
Energy Performance Indicator: 224.63 kWh/m²/yr
About the Area
Kilkenny is a vibrant city, built on both banks of the River Nore, with a population of 8,711. It is a popular tourist destination, and locals avail of the amenities and leisure facilities found here. Kilkenny is the smallest city in Ireland, 117 kilometres (73 mi) away from Dublin and 48 kilometres (30 mi) north of Waterford city.
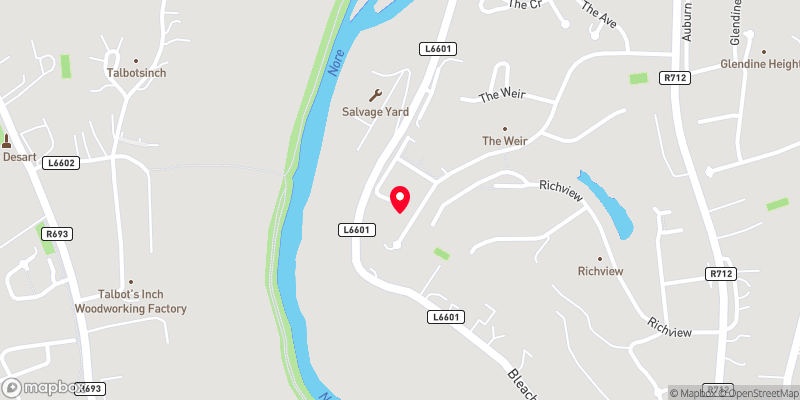 Get Directions
Get Directions Buying property is a complicated process. With over 40 years’ experience working with buyers all over Ireland, we’ve researched and developed a selection of useful guides and resources to provide you with the insight you need..
From getting mortgage-ready to preparing and submitting your full application, our Mortgages division have the insight and expertise you need to help secure you the best possible outcome.
Applying in-depth research methodologies, we regularly publish market updates, trends, forecasts and more helping you make informed property decisions backed up by hard facts and information.
Help To Buy Scheme
The property might qualify for the Help to Buy Scheme. Click here to see our guide to this scheme.
First Home Scheme
The property might qualify for the First Home Scheme. Click here to see our guide to this scheme.
