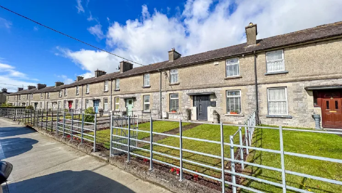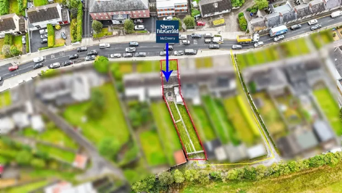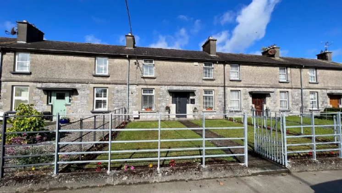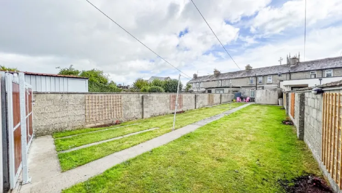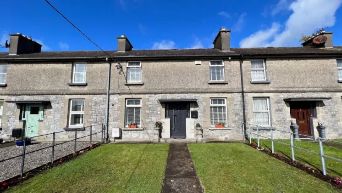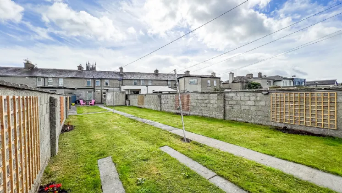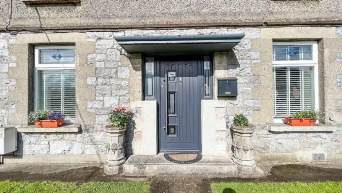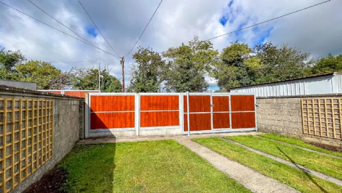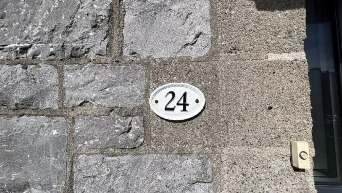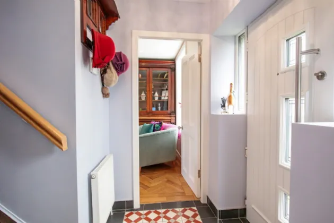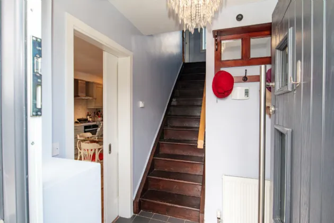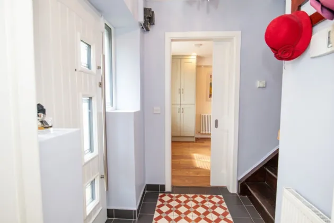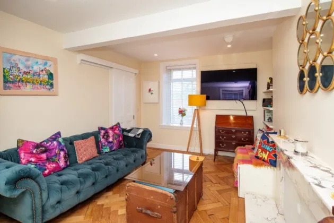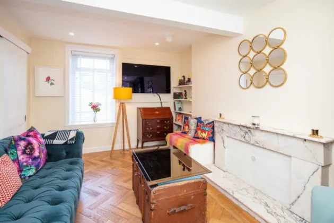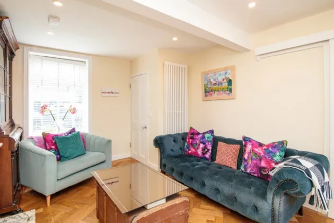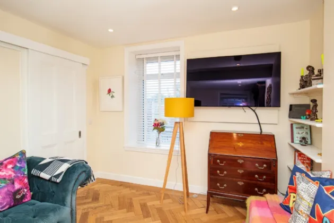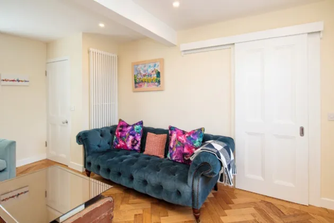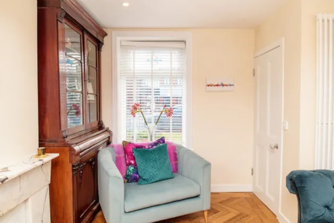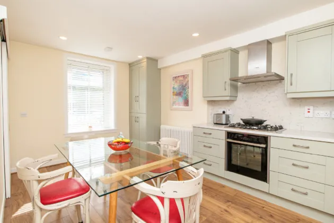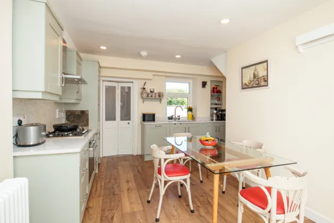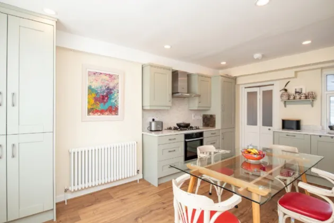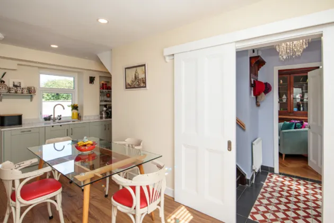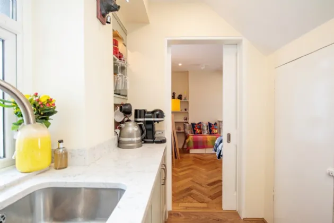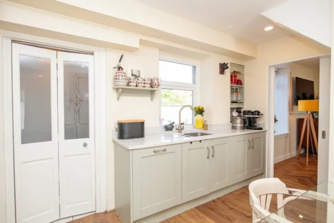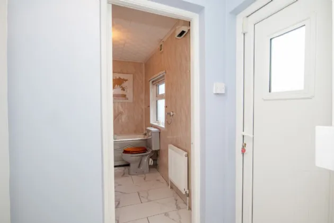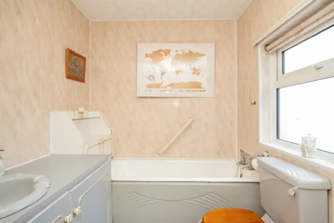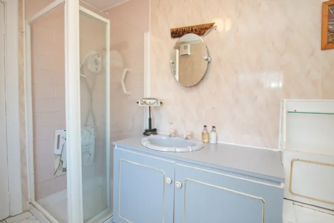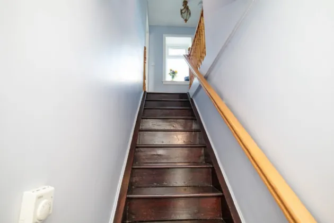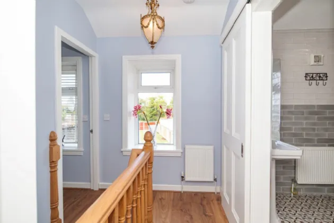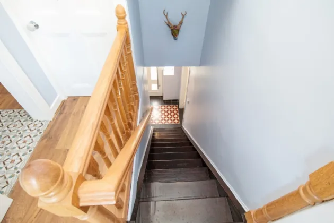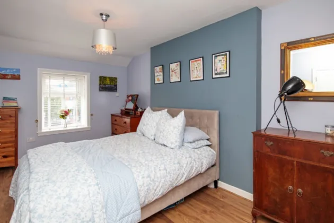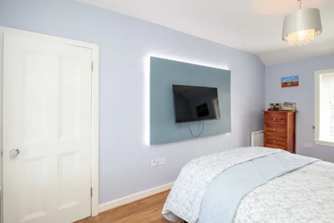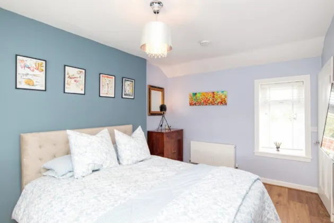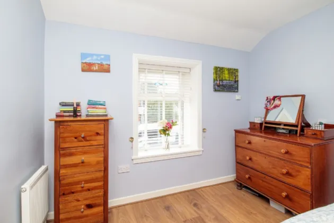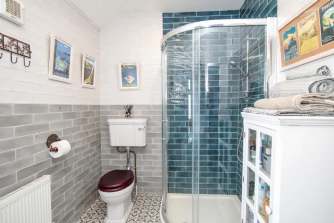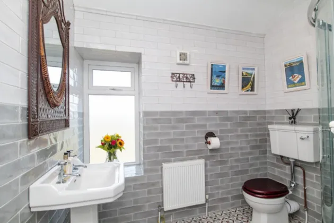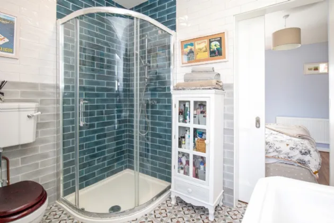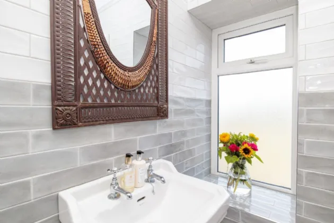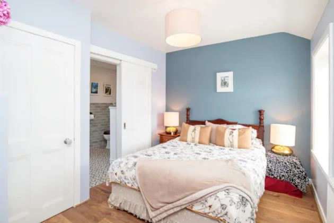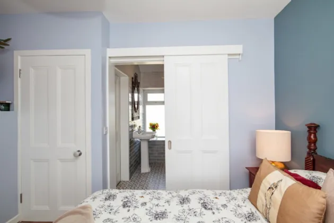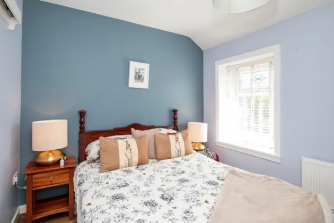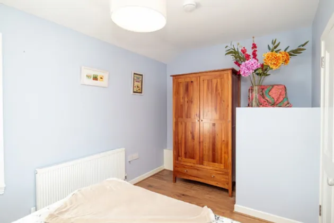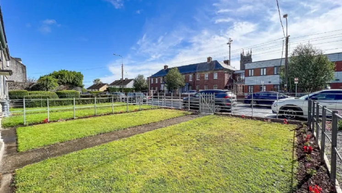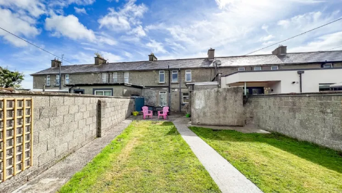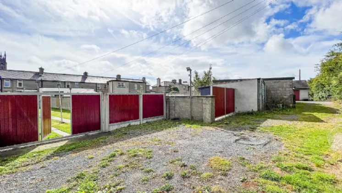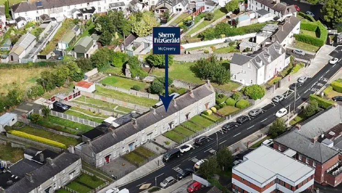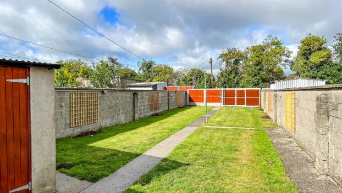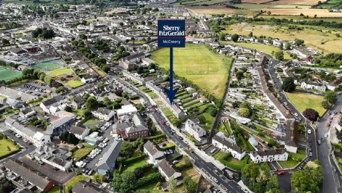Thank you
Your message has been sent successfully, we will get in touch with you as soon as possible.
€350,000 Sold

Financial Services Enquiry
Our team of financial experts are online, available by call or virtual meeting to guide you through your options. Get in touch today
Error
Could not submit form. Please try again later.
24 Dominic Street
Kilkenny
R95 V2CX
Description
Nestled on the edge of Kilkenny City, this property boasts a sought-after location that combines convenience with tranquility. This property was built in 1924 and holds all its original architectural character and design that can still be seen today. The property is in a terrace of six, forming part of a group of sixteen homes. The light filled and well laid out accommodation extends to 77.6 Sq. M/835 Sq. Ft. (approx). The layout at ground floor comprises: an inviting entrance hall, a spacious living room, a well equipped kitchen/dining room, inner hall and bathroom. The layout at first floor comprises: landing, jack and jill bathroom and two double bedrooms. The current owner has undertaken significant renovations and upgrades which include: new gas fired heating system with zoned heating and thermostats, new flooring throughout the house, new upstairs bathroom, new kitchen and an upgrade of the electrics. These works have brought the building energy rating from G up to C3. Planning permission has recently been granted for a single storey extension to the rear of the house. The property has already been plumbed and wired for the extension. See planning application file number 24/60002 on the Kilkenny County Council website for further information. FRONT AND REAR GARDENS: The front garden welcomes you with its neatly manicured lawn enclosed by wrought-iron railings and pedestrian gate. The expansive and private west facing rear garden (measuring 106ft L x 23ft W approx.) is bathed in sunlight throughout the day and into the evening and offers a secluded retreat with its walled boundaries.
There are two block built sheds. One is used as a utility and has plumbing for a washing machine and space for a tumble dryer. The second shed is used for storage..
At the end of the garden there is vehicular access from a shared car road and a wooden gate opens into the garden for secure off street parking,
The rear garden space provides ample opportunities for outdoor entertaining, gardening and further development. LOCATION: Situated on Dominic Street, this property enjoys a quiet, mature and well-established neighbourhood within walking distance of all local amenities. From schools and shopping centres to restaurants and entertainment venues, everything you need is just a stone's throw away. For commuters, Kilkenny Train Station at MacDonagh Junction and the M9 motorway (serving Dublin and Waterford) are easily accessible, ensuring seamless travel to nearby cities and beyond. With its prime location, layout and abundant outdoor space, 24 Dominic Street presents an exceptional opportunity for buyers seeking a charming home with huge potential. Viewing is highly recommended to fully appreciate all that this property has to offer.
Features
Situated on the edge of Kilkenny City
Private and sunny west facing rear garden
Full planning permission for a single storey extension
Gas fired central heating
House alarm
EIR broadband
CCTV to the front and rear
Secure off street parking in the rear garden
Residential permit parking on street (€20 per annum from Kilkenny Co Co)
Rooms
Entrance Hall 1.8m x 1.5m A grey composite front door with glass panels inset opens into the bright and welcoming entrance hall. Tiled floor, stairs to the first floor and access to alarm panel.
Living Room 3.16m x 3.63m + 1.5m x 2.55m Spacious and bright room with dual aspect windows. It features an open fireplace with marble surround and hearth. Oak herringbone flooring adds to the charm, inviting relaxation and comfort. Recessed lighting.
Kitchen/Dining Room 2.99m x 5.08m + 1.76m x 1.1m This is a large open plan room with dual aspect windows. The bespoke kitchen was designed and fitted by Shem Hurley Cabinet Makers. It features sage green shaker style wall and floor units with solid quartz countertops and back splashes. Neff 5 ring gas hob with Bosch extractor fan overhead. Neff electric oven and Neff integrated dish washer. Whirlpool integrated fridge/freezer. The dining area can accommodate a large table and chairs for dining and entertaining. Access to understairs storage. Pocket sliding door into the living room. Wooden flooring throughout and recessed lighting.
Rear Hall 1.5m x 1m Access to hot press and door to rear garden. Tiled floor.
Bathroom 2.35m x 1.89m Comprising Waverly wc and wash hand basin. Enclosed corner shower cubicle with power shower. Fully tiled walls and floor. Window to the rear. Recessed lighting and extractor fan. Jack and Jill access to bedroom two.
FIRST FLOOR:
Landing 2.21m x 1.84m A light filled landing with a window overlooking the rear garden. Wooden floor and fold down stairs give access to the attic. The attic is fully insulated with flooring and lighting.
Bedroom One 4.84m x 3.11m Very large and bright double room with dual aspect windows. Wooden floor.
Bedroom Two 1.03m x 2.56m + 2.54m x 1m + 2.2m x 2.8m Double room positioned to the front of the property. Wooden floor and Jack and Jill access to the bathroom.
BER Information
BER Number: 108892779
Energy Performance Indicator: 222.32 kWh/m²/yr
About the Area
Kilkenny is a vibrant city, built on both banks of the River Nore, with a population of 8,711. It is a popular tourist destination, and locals avail of the amenities and leisure facilities found here. Kilkenny is the smallest city in Ireland, 117 kilometres (73 mi) away from Dublin and 48 kilometres (30 mi) north of Waterford city.
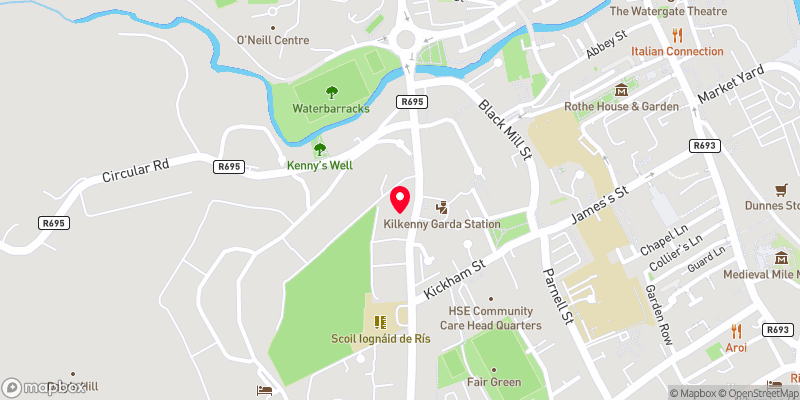 Get Directions
Get Directions Buying property is a complicated process. With over 40 years’ experience working with buyers all over Ireland, we’ve researched and developed a selection of useful guides and resources to provide you with the insight you need..
From getting mortgage-ready to preparing and submitting your full application, our Mortgages division have the insight and expertise you need to help secure you the best possible outcome.
Applying in-depth research methodologies, we regularly publish market updates, trends, forecasts and more helping you make informed property decisions backed up by hard facts and information.
Help To Buy Scheme
The property might qualify for the Help to Buy Scheme. Click here to see our guide to this scheme.
First Home Scheme
The property might qualify for the First Home Scheme. Click here to see our guide to this scheme.
