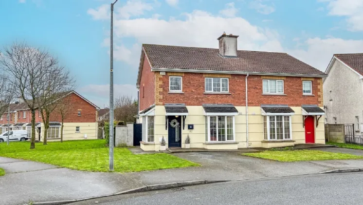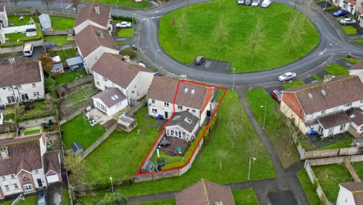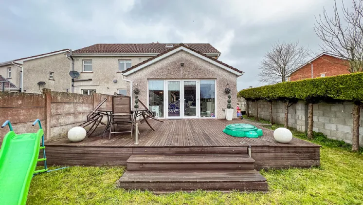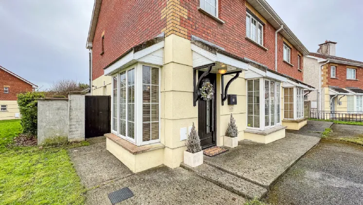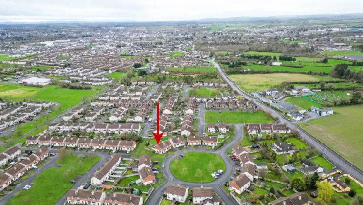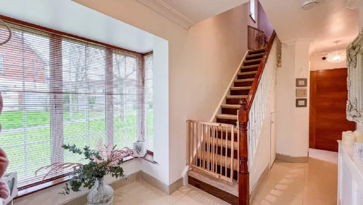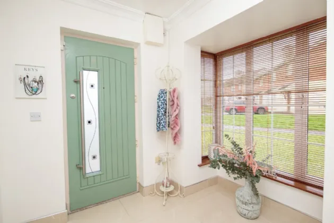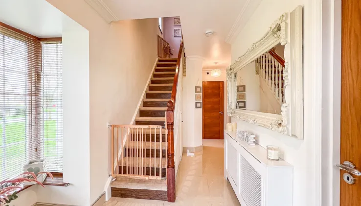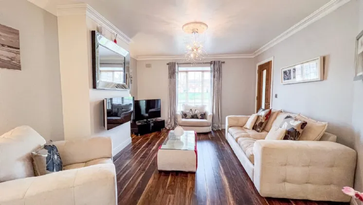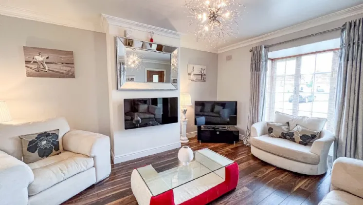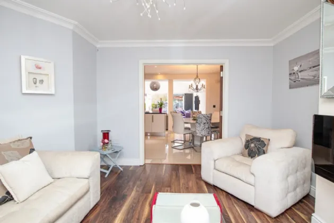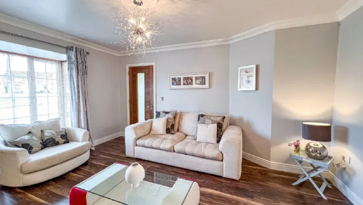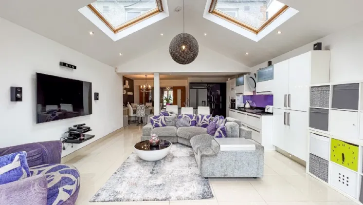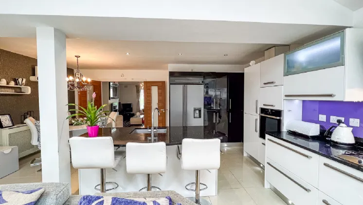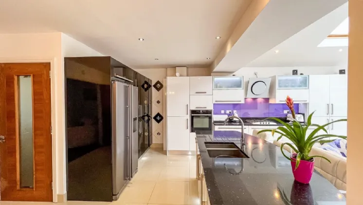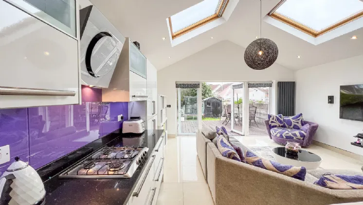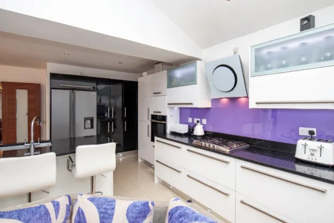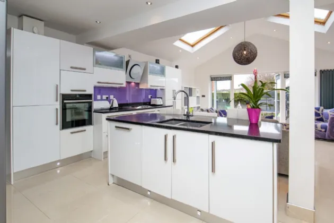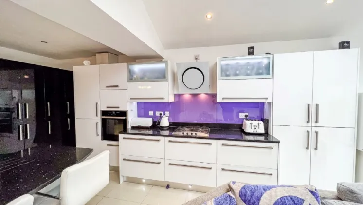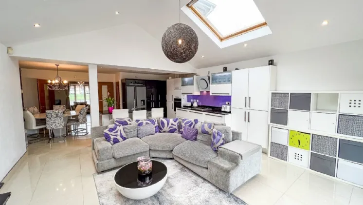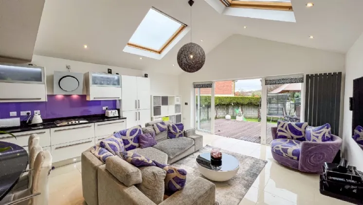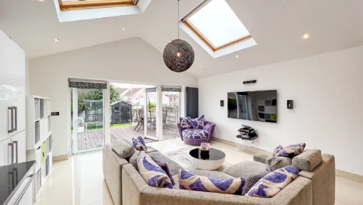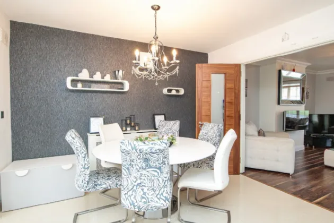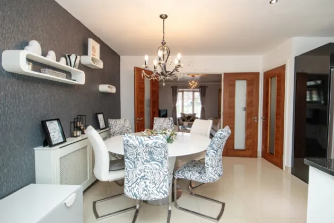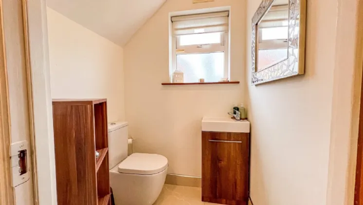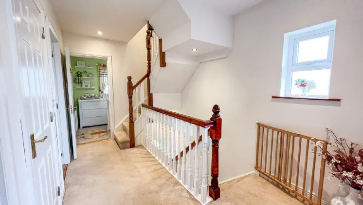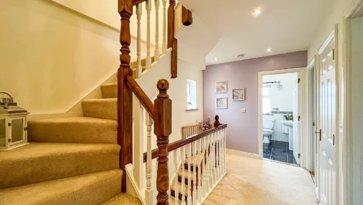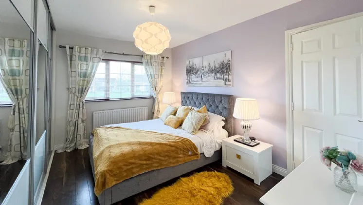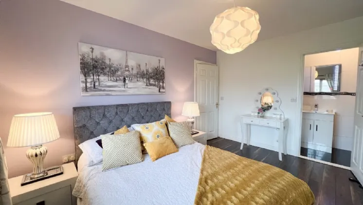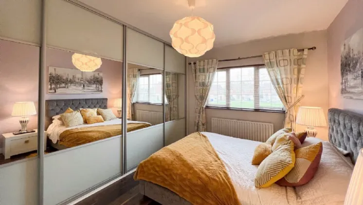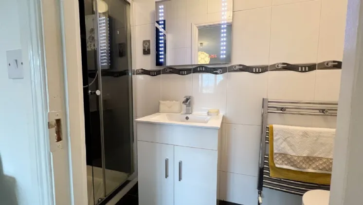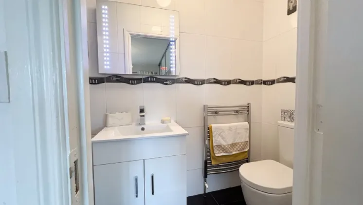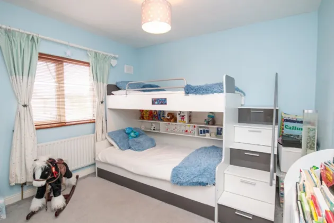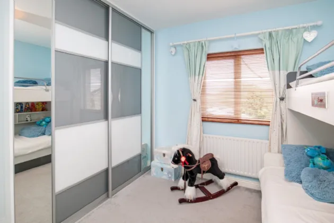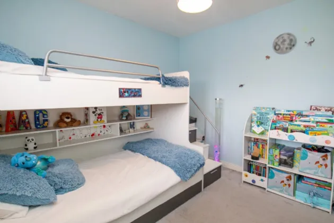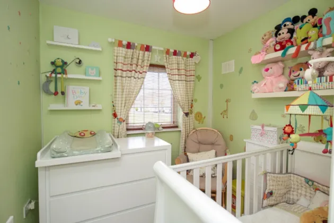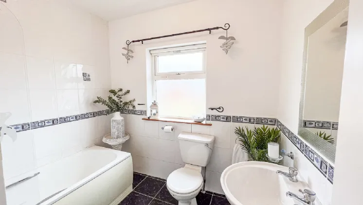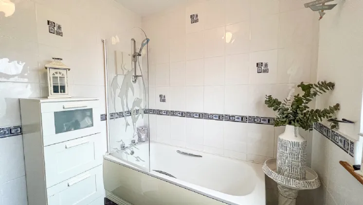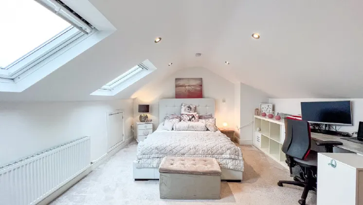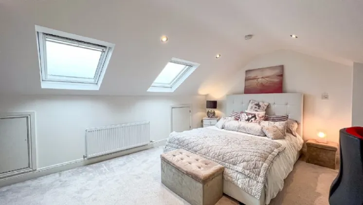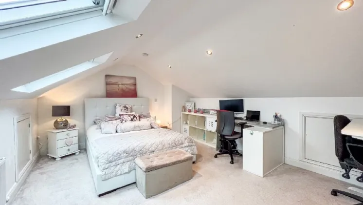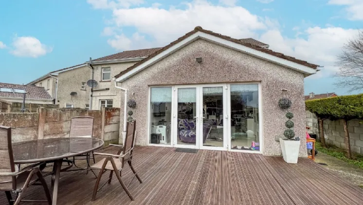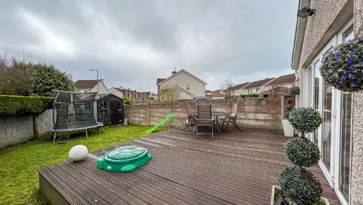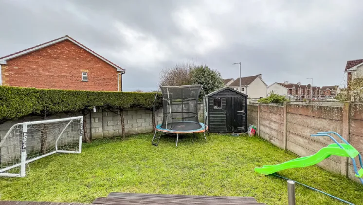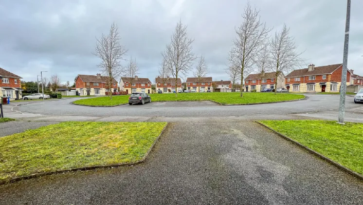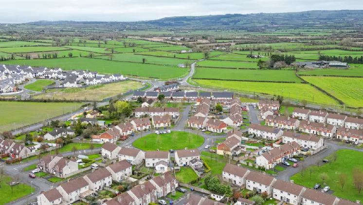Thank you
Your message has been sent successfully, we will get in touch with you as soon as possible.
€390,000 Sale Agreed

Financial Services Enquiry
Our team of financial experts are online, available by call or virtual meeting to guide you through your options. Get in touch today
Error
Could not submit form. Please try again later.
17 Ashfield East
Old Golf Links Road
Kilkenny
R95 A9T0
Description
https://www.sherryfitz.ie/buy/house/kilkenny/17-ashfield-east-old-golf-links-road
Welcome to 17 Ashfield East, a substantial three bedroom (with attic conversion) semi-detached residence located in a highly desirable estate on the edge of Kilkenny City.
Ashfield is a leafy and sought-after estate of family homes built by Patsy O’Brien Builders, a reputable local builder.
17 Ashfield East has been extended and refurbished by the owners who purchased the property from new in 2005. The kitchen/dining/family room extension to the rear was built in 2010. The large attic conversion was completed in 2017.
The property is in showhouse condition throughout, and one cannot fail but to be captivated by its elegant and light filled interior. The attention to detail and high-quality finishes are evident throughout the home and all that remains for the discerning purchaser is to literally hang their hat.
Internally, the accommodation extends to 150 Sq. M. / 1,615 Sq. Ft. approx. (including converted attic) spanning over three levels. The layout at ground floor level comprises - entrance hall, guest WC, living room and open plan kitchen/dining/family room. The layout at first floor level comprises – landing area with staircase up to second floor, three bedrooms (master with en-suite) and a family bathroom. The layout at second floor level comprises – a large attic conversion.
FRONT AND REAR GARDENS:
The property is well positioned and overlooked a mature green area. The front and side gardens are laid in lawn and a tarmacadamed driveway provides off-street parking for one car. Gated side access gives access to the side and rear of the property. The sun-drenched and private south-facing rear garden is fully wall and laid in lawn bordered by a neat Conifer hedge on one side. There is plenty of space to store to refuge bins at the side entrance. A large Composite decked area is perfect for al-fresco dining and entertaining. A wooden garden shed is practical for further storage needs.
LOCATION:
Ashfield is convenient to several primary schools, and many noted secondary schools. Kilkenny has all you would expect from a compact city with a multiplex cinema, shopping centres and many bars and restaurants to choose from. A five-minute drive takes you to the M9 motorway which services Dublin to Waterford. Kilkenny train station at MacDonagh Junction is on the Dublin to Waterford line with regular daily trains to and from Dublin and Waterford. Viewing is highly recommended to appreciate this home in a convenient location.
Features
Gas fired central heating
Alarm
Telephone points
Television points
Broadband - with Virgin Media
Cable TV - with Sky
Mains water & sewage
Rooms
Entrance Hall (including stairs) 1.88m x 4.14m + 0.96m x 1.75m A Composite front door with glass panel opens into a spacious and light filled dual aspect entrance hall. Feature gable end bay window. Porcelain tiled floor and fitted carpet on the stairs and landing. Ceiling coving and centre rose. Access to understairs storage cupboard. Radiator cover and alarm panel.
Guest WC 1.32m x 1.48m Comprising a WC and a vanity unit with underneath storage. Porcelain tiled floor. Gable end window.
Living Room 4.56m x 3.97m + 1.44m x 0.7m A well-proportioned room with a feature bay window overlooking the front of the property. Open fireplace fitted with a wall mounted raised gas fire. Wooden floor, ceiling coving and centre rose. Double doors with glass panels open through to the kitchen/dining/family room.
Kitchen / Dining / Family Room 6.00m x 2.47m + 4.99m x 5.23m Impressive and very spacious open plan room which was extended to the rear of the property. The kitchen area is fitted with two-toned high gloss wall and floor units complete with black Granite countertops and glass coloured glass splashback. Neff electric oven. Four ring gas hob. Elica wall mounted extractor hood. Blomberg integrated dishwasher. Samsung American fridge/freezer. Utility cupboard with plumbing for a washing machine and space for a tumble dryer. Wall mounted Baxi gas boiler enclosed in the cupboard to the left of the oven. Large centre island finished with black Granite counter tops, 1.5 bowl undermount kitchen sink, underneath storage and space for three breakfast stools. The dining area is spacious and can accommodate a table and chairs for family dining and entertaining. Recessed lighting and radiator cover. Open plan access through to a large and sun-drenched family area with a vaulted ceiling fitted with two large Velux windows. PVC French door with two large glass side panels open out to a generous sized decked area and the rear garden. Recessed lighting and wall mounted vertical radiator. Cream Porcelain floor tiles run through to the kitchen and dining area.
FIRST FLOOR
Landing (including stairs) 1.05m x 1.48m + 0.33m x 0.74m Fitted carpet on the stairs and recessed lighting.
Master Bedroom 3.50m x 4.04m A generous sized master bedroom positioned to the front of the property. Wall to wall and floor to ceiling fitted sliding wardrobes. Wooden floor.
En-Suite 2.80m x 0.98m Comprising an enclosed shower cubicle fitted with a Mira Azora electric shower. WC and a vanity unit with underneath storage and wall-mounted illuminated LED mirror. Fully tiled walls and floor. Heated towel rail and extractor fan.
Bedroom Two 3.51m x 3.15m A large double room located to the rear of the property. Fitted carpet and built-in sliding wardrobes.
Bedroom Three 2.39m x 2.19m A single room located to the front of the property. Fitted carpet.
Bathroom 2.37m x 2.07m Comprising a bath fitted with a Gainsborough PS1200 shower and a bath screen. WC and wash hand basin with a wall-mounted mirror. Tiled floor and part tiled walls. Frosted window to the rear of the property.
Hot Press 0.60m x 1.01m Shelved hot press accessed from the landing.
SECOND FLOOR
Converted Attic 4.74m x 1.38m + 4.40m x 0.97m A light filled and spacious area with two large Velux window fitted in the roof to the rear of the property. Fitted carpet and recessed lighting. Three access points to eaves storage.
BER Information
BER Number: 102590213
Energy Performance Indicator: 152.66 kWh/m²/yr
About the Area
Kilkenny is a vibrant city, built on both banks of the River Nore, with a population of 8,711. It is a popular tourist destination, and locals avail of the amenities and leisure facilities found here. Kilkenny is the smallest city in Ireland, 117 kilometres (73 mi) away from Dublin and 48 kilometres (30 mi) north of Waterford city.
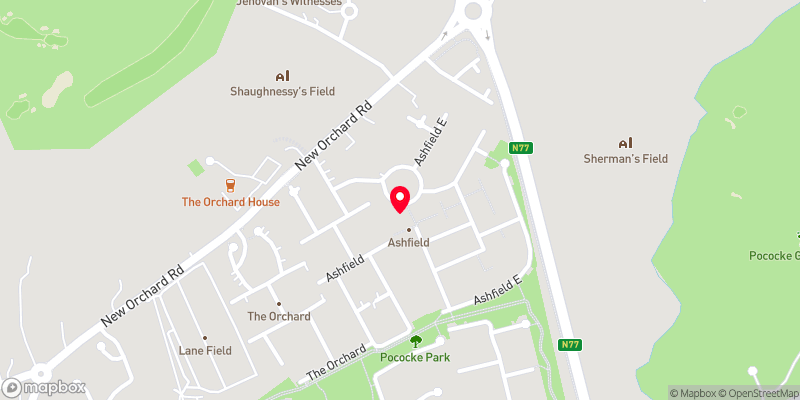 Get Directions
Get Directions Buying property is a complicated process. With over 40 years’ experience working with buyers all over Ireland, we’ve researched and developed a selection of useful guides and resources to provide you with the insight you need..
From getting mortgage-ready to preparing and submitting your full application, our Mortgages division have the insight and expertise you need to help secure you the best possible outcome.
Applying in-depth research methodologies, we regularly publish market updates, trends, forecasts and more helping you make informed property decisions backed up by hard facts and information.
Help To Buy Scheme
The property might qualify for the Help to Buy Scheme. Click here to see our guide to this scheme.
First Home Scheme
The property might qualify for the First Home Scheme. Click here to see our guide to this scheme.
