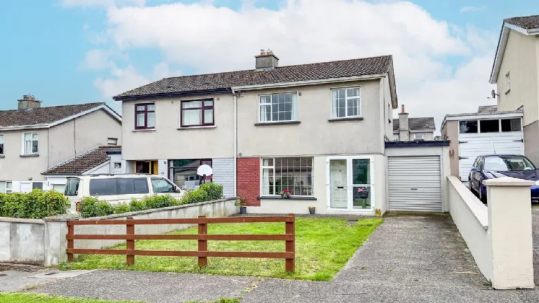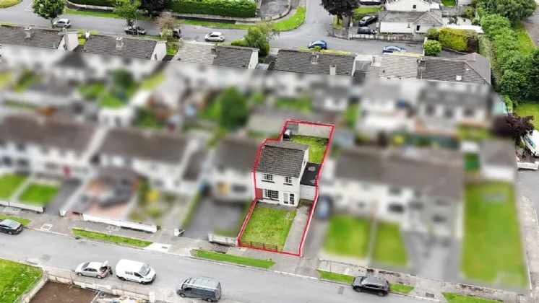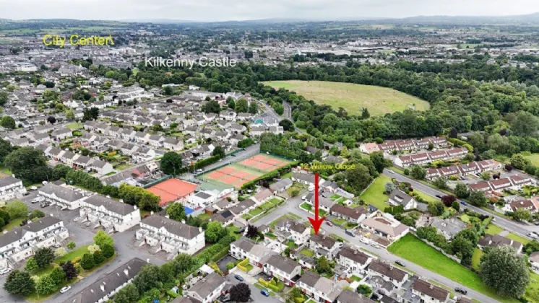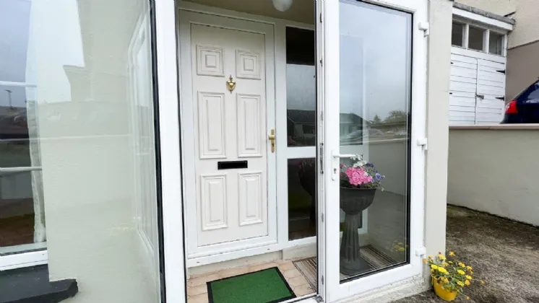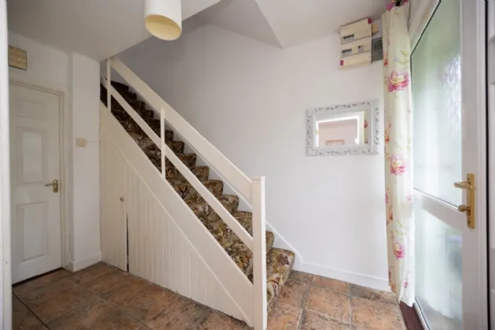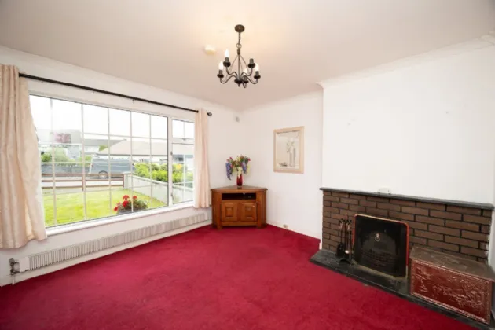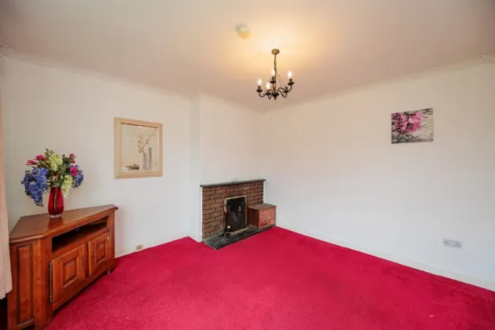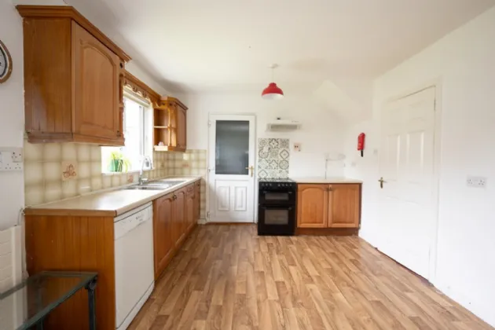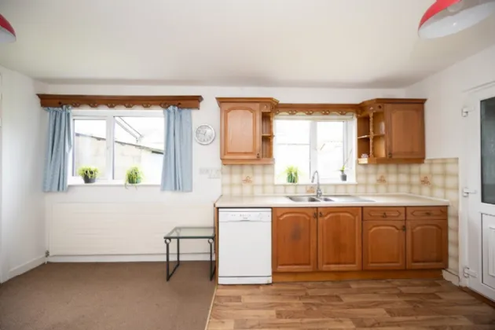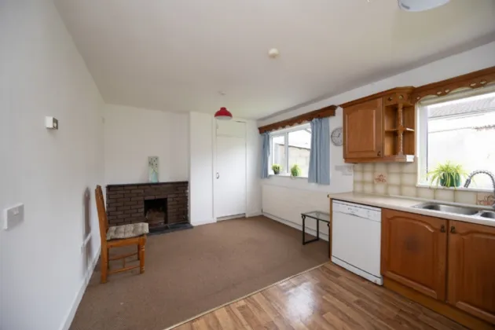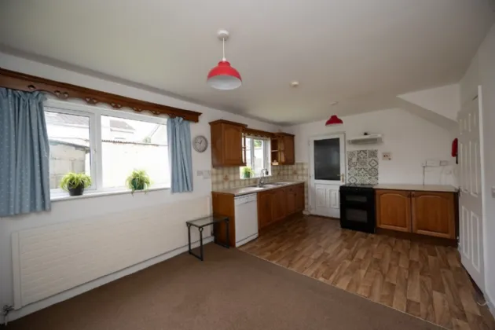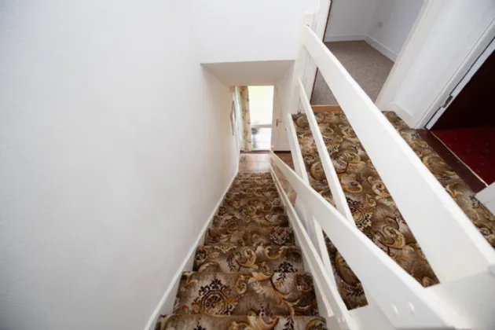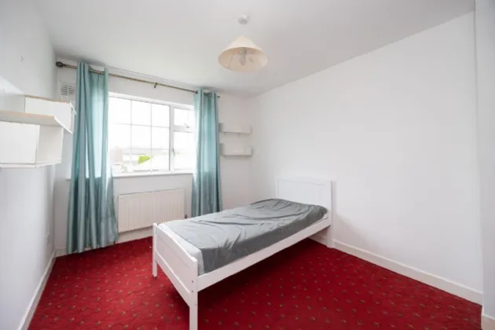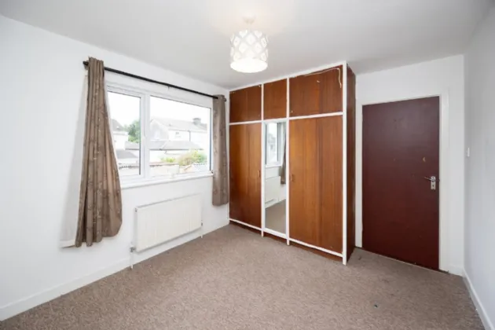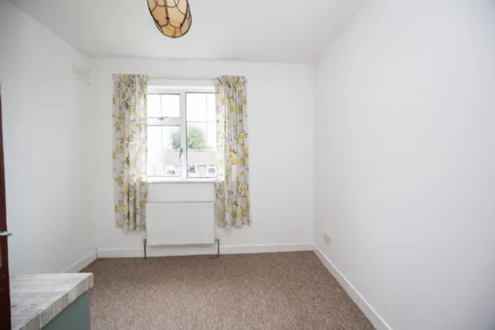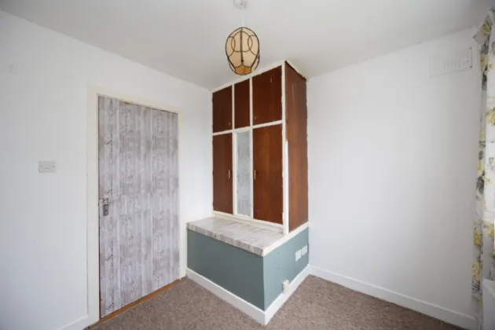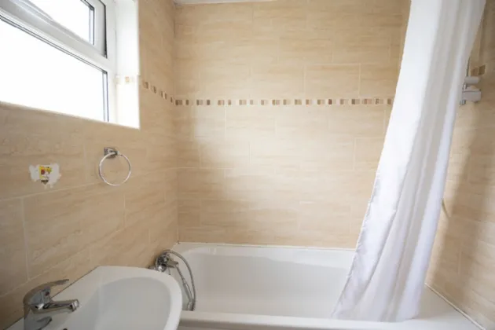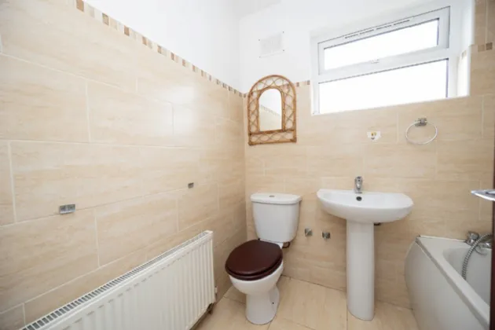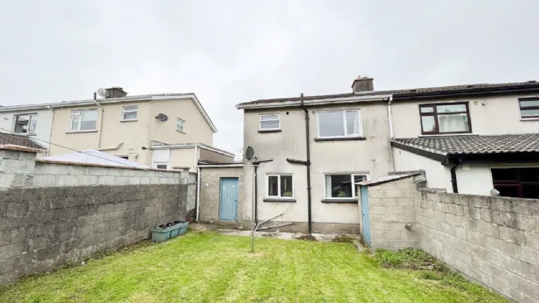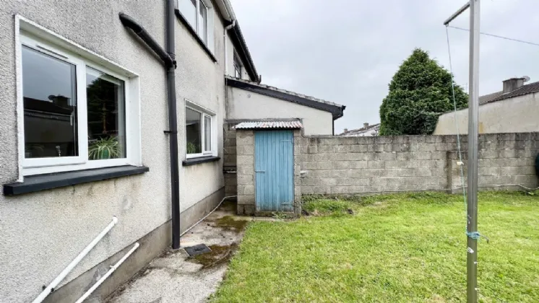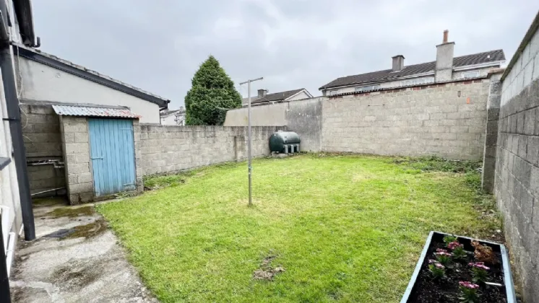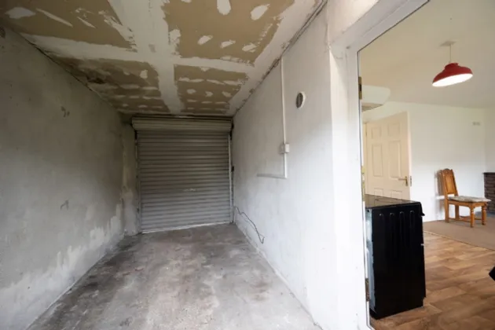Thank you
Your message has been sent successfully, we will get in touch with you as soon as possible.
€295,000 Sold

Financial Services Enquiry
Our team of financial experts are online, available by call or virtual meeting to guide you through your options. Get in touch today
Error
Could not submit form. Please try again later.
12 Willow Close
Ardnore
Kilkenny
R95 E2CY
Description
This home will appeal to buyers looking for a home in a convenient location close to Kilkenny City Centre, Castle Park and all its amenities.
The property was built in 1978 and extends to 93.6 Sq. M / 1,008 Sq. Ft (including garage) approx. The layout at ground floor level comprises: entrance hall, understairs storage, living room, open plan kitchen/dining room and a garage. The layout at first floor level comprises: landing, three bedrooms and a bathroom.
FRONT AND REAR GARDENS:
The front garden is laid in lawn with a wall to the sides and a fence to the front. The concrete driveway provides off-street parking.
The sunny south facing rear garden is fully walled and laid in lawn. A block built shed houses the oil burner.
A block built garage (measuring 4.84m L x 2.5m W approx) has a roller door to the front and a wooden door opens out into the rear garden. There are power sockets and lighting in the garage and plumbing in place for a washing machine.
LOCATION:
The location of Willow Close would be difficult to beat, being situated in one of Kilkenny’s most sought-after residential areas. Ardnore is superbly located just off the Bennettsbridge Road with all amenities on your doorstep. The stunning Kilkenny Castle and Park is conveniently located just a few minutes walk away. There are a number of excellent primary and secondary schools in close proximity including Kilkenny Project National School, St John of God National School, De La Salle Boys National School, Gaelscoil Osrai (Dalta), Presentation Secondary School and St Kieran’s College. Kilkenny City Centre is a 5-minute drive away with its superb choice of restaurants, pubs, coffee houses, boutique shops and two shopping centres. A five-minute drive takes you to the M9 motorway. Kilkenny Train Station at MacDonagh Junction is on the Dublin to Waterford line with regular daily trains to and from Dublin and Waterford. Viewing is highly recommended.
Features
Garage suitable for conversion (subject to full planning permission)
Located in a popular and well-established development
Walking distance to Loughboy Shopping Centre
Minutes from Kilkenny City Centre and Ring Road
Sunny south facing rear garden
SERVICES:
Oil fired central heating
Mains water and sewerage
Rooms
Entrance Porch 1.88m x 0.56m PVC glass doors open into the entrance porch. Tiled floor.
Entrance Hall (incl. Stairs) 1.97m x 3.20m A PVC front door with a glass panel to the side opens into the entrance hall. Tiled floor and access to understairs storage.
Living Room 3.59m x 3.65m The bright living room is positioned to the front of the property. It features an open fireplace with a red brick surround. Fitted carpet and ceiling coving.
Kitchen/Dining Room 5.36m x 1.50m + 5.07m x 1.83m Open plan area to the rear that spans the width of the property. The kitchen features wooden country style wall and floor units with tiled splashbacks and marble effect counter tops. Normende free standing electric cooker with 4 rings and double oven. Extractor fan overhead. Wood effect vinyl floor, window overlooking the rear garden and a door opens out to the garage. The dining area features an open fire with red brick surround. There is ample space for a table and chairs for dining and entertaining. Access to hot press. Window overlooking the rear garden and fitted carpet.
Hot Press 0.54m x 1.70m With shelving.
Garage 2.48m x 4.84m The garage has a roller door to the front and a wooden door opens out into the rear garden. There are power sockets and lighting in the garage. Plumbing for washing machine.
FIRST FLOOR:
Landing (incl. Stairs) 2.03m x 2.70m Fitted carpet and gable end window.
Bedroom One 2.89m x 2.65m + 3.59m x 1.45m Double room positioned to the front of the property. Fitted carpet and built in wardrobes.
Bedroom Two 3.59m x 2.97m Double room to the rear of the property. Fitted property and built in wardrobes.
Bedroom Three 2.74m x 2.54m Single room to the front of the property.
Bathroom 2.02m x 1.72m Comprising wc, wash hand basin and bath with a Mira Elite shower. Tiled floor and partially tiled walls. Window to the rear and hatch to attic.
BER Information
BER Number: 116375130
Energy Performance Indicator: 223.08 kWh/m²/yr
About the Area
Kilkenny is a vibrant city, built on both banks of the River Nore, with a population of 8,711. It is a popular tourist destination, and locals avail of the amenities and leisure facilities found here. Kilkenny is the smallest city in Ireland, 117 kilometres (73 mi) away from Dublin and 48 kilometres (30 mi) north of Waterford city.
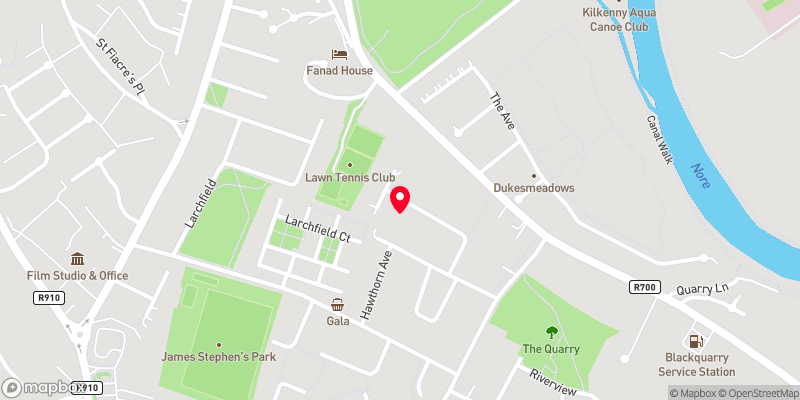 Get Directions
Get Directions Buying property is a complicated process. With over 40 years’ experience working with buyers all over Ireland, we’ve researched and developed a selection of useful guides and resources to provide you with the insight you need..
From getting mortgage-ready to preparing and submitting your full application, our Mortgages division have the insight and expertise you need to help secure you the best possible outcome.
Applying in-depth research methodologies, we regularly publish market updates, trends, forecasts and more helping you make informed property decisions backed up by hard facts and information.
Help To Buy Scheme
The property might qualify for the Help to Buy Scheme. Click here to see our guide to this scheme.
First Home Scheme
The property might qualify for the First Home Scheme. Click here to see our guide to this scheme.
