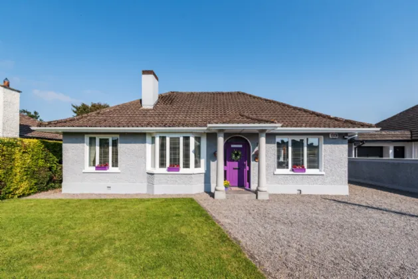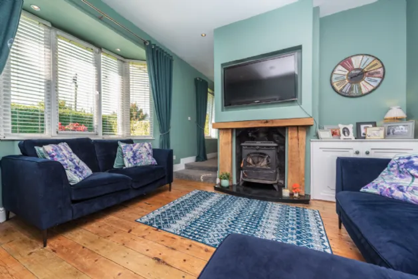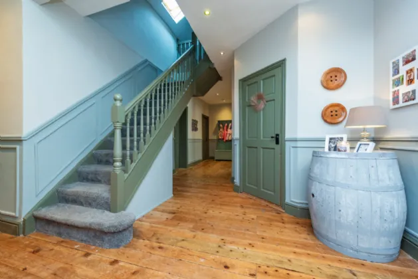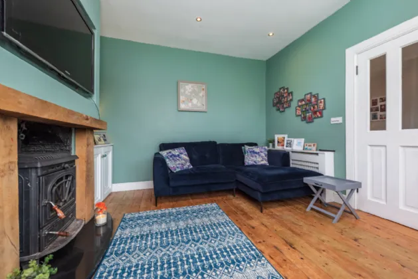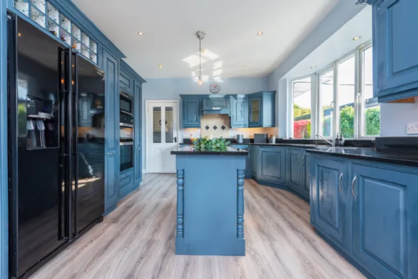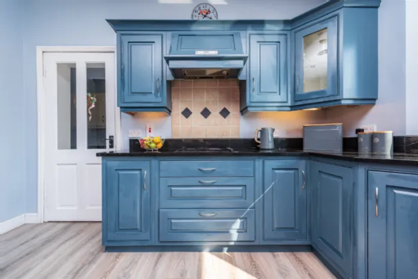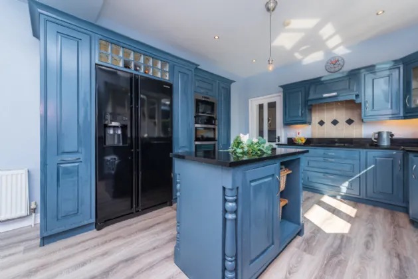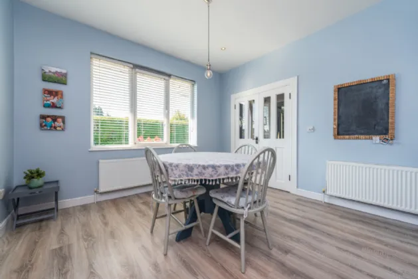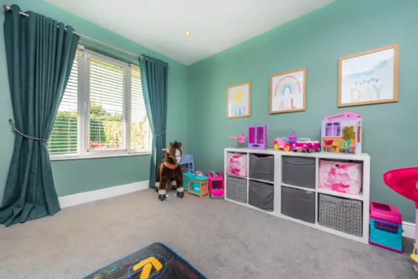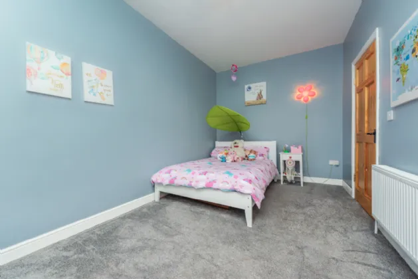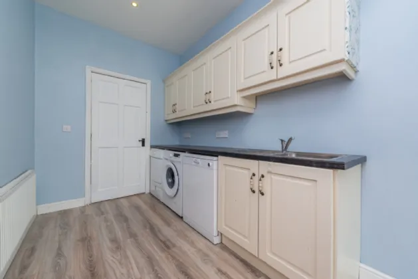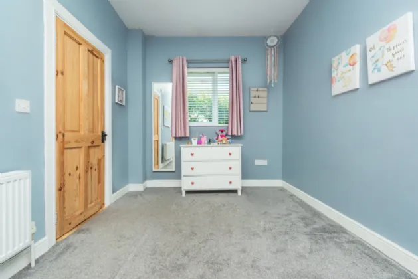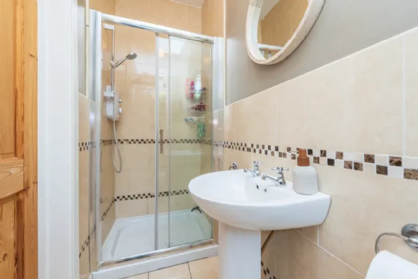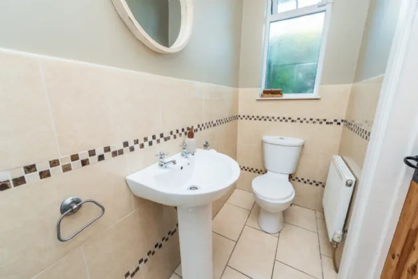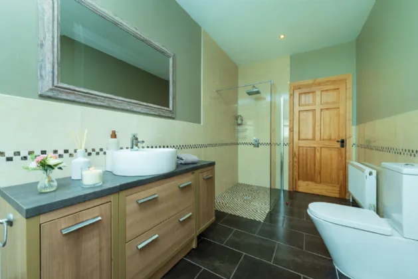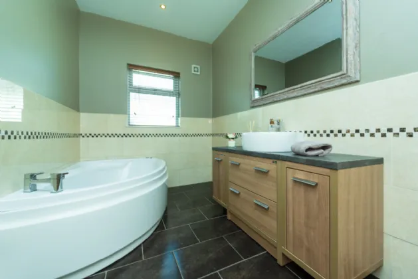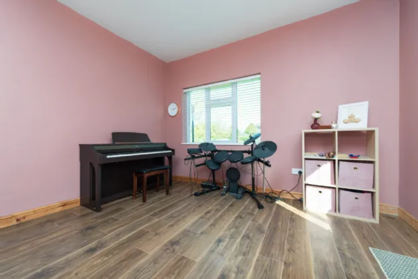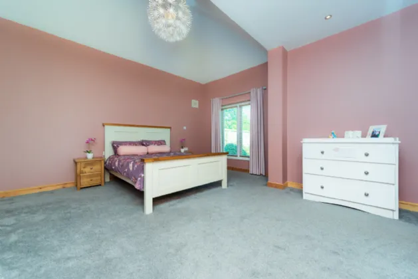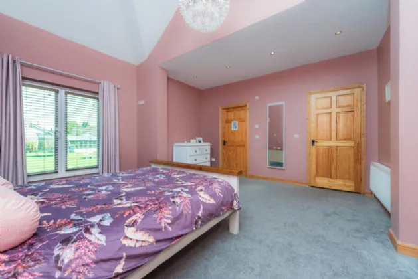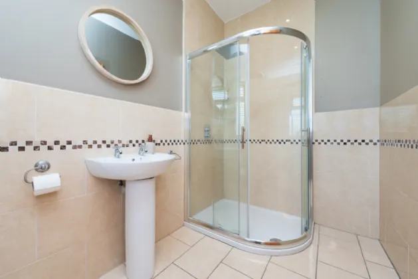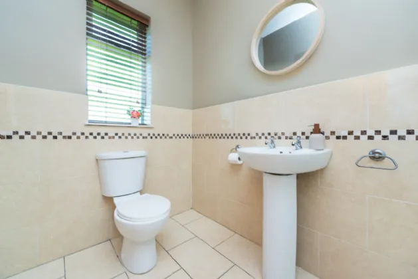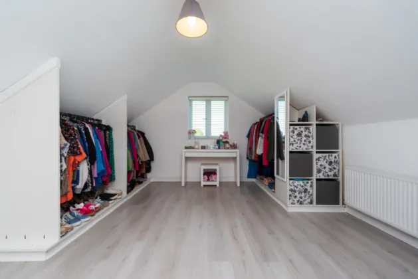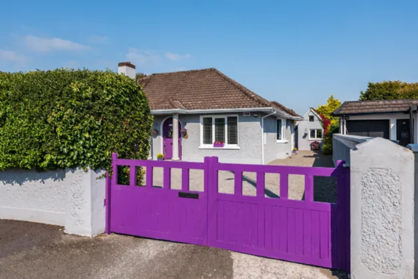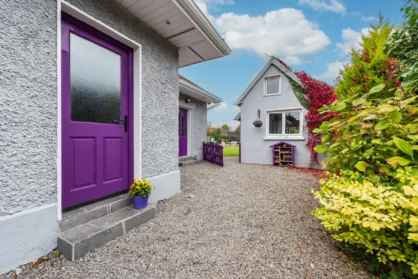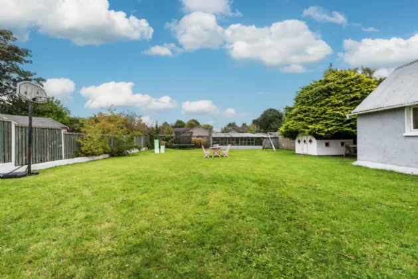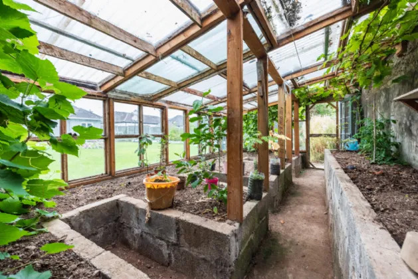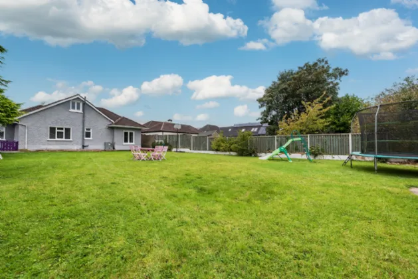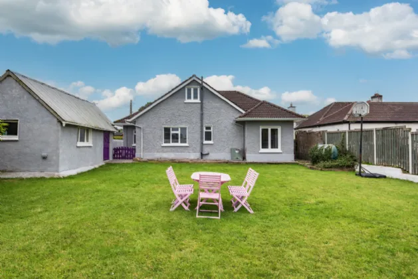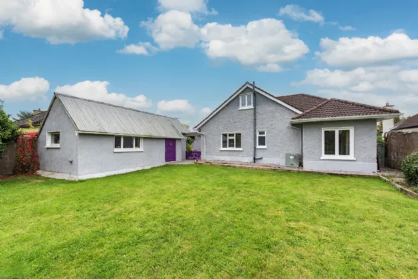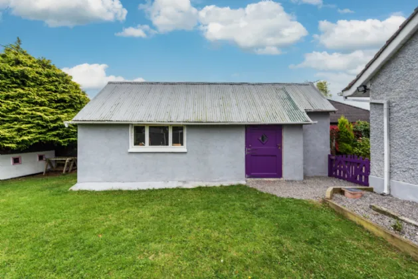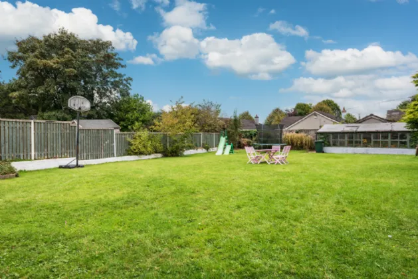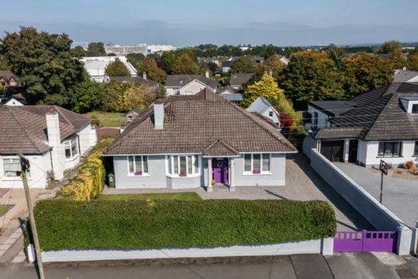Thank you
Your message has been sent successfully, we will get in touch with you as soon as possible.
€590,000 Sale Agreed

Financial Services Enquiry
Our team of financial experts are online, available by call or virtual meeting to guide you through your options. Get in touch today
Error
Could not submit form. Please try again later.
Claragh
24 Moore Park
Newbridge
Co Kildare
W12 Y318
Description
Moore Park is conveniently situated within a short walk of Newbridge town centre, shopping centres, retail parks, restaurants, schools, cinema and leisure facilities. It offers easy access to the M7/N7 motorway and the Arrow train station.
The well-proportioned accommodation in this fine property briefly comprises -hallway, sitting room, playroom, kitchen/ dining room, utility room, family bathroom, 3 bedrooms (two en-suite). Upstairs – bedroom 4, attic room with ensuite and storage room.
Features
Delightful bungalow of generous proportions set on a large garden.
Spacious family friendly accommodation.
Extending to a generous 239m2 approximately metres of accommodation.
Three en-suite bathrooms.
Versatile living spaces.
Oil fired central heating and Stanley stove with back boiler
Upvc windows (2010).
Includes all appliances.
Includes all curtains, blinds and carpets.
Fitted alarm system.
uPvc soffit and fascia.
Contemporary bathrooms throughout.
Gravel drive to front and side with parking for five cars.
New laminate floor to kitchen and upstairs rooms.
Large workshop outside with power, fully insulated.
Large garden greenhouse with vines.
A short walk to Tesco, Dunnes stores, Whitewater Shopping Centre and Newbridge town centre.
A five-minute walk to local primary school.
A few minutes’ drive to walks on the Curragh plains.
Just 3 minutes’ drive to the M7/N7 and easy access to Bus stop and Arrow train station.
Rooms
Sitting room 4.11m x 3.6m From the hallway, glazed double doors bring you to the comfortable sitting room which boasts a broad bay window to front. The oak fireplace with granite hearth houses the Stanley solid fuel stove, with back boiler. It has a solid wooden floor and is open to the Playroom.
Playroom 3.64m x 3m Playroom 3.64m x 3m Steps up take you to the playroom which has a carpet floor.
Kitchen/Dining room 7.68m x 3.63m This generously sized kitchen offers a dual-aspect view to the front and side, allowing for plenty of natural light. The kitchen is thoughtfully designed with an abundance of cabinets and drawers, including pull-out larder presses, a wine rack, display cabinets, and a central island with additional storage. The high-quality granite countertops and upstand add a touch of luxury. The kitchen is equipped with a double oven, ceramic hob, American-style Samsung fridge freezer, and a combi oven. With new oak laminate flooring underfoot.
Utility 5.78m x 2m The utility is fitted with lots of storage presses and includes the dishwasher, condenser dryer and washing machine. With back door and new laminate floor.
Family bathroom 4.64m x 2.13m The family bathroom includes a stunning suite of walk in shower with rainfall head, corner jacuzzi bath, wc and large vanity with mounted bowl and lots of storage. The bathroom is completed with intricate mosaic tiling to the shower floor and surrounds.
Bedroom 1 4.9m x 4.81m Bedroom 1 is a large double room with vaulted ceiling. It has a carpet floor and rear view.
Ensuite 2.72m x 1.74m With wc, wash basin and quadrant shower unit with overhead rain shower, this ensuite has a porcelain tile floor and surrounds.
Bedroom 2 4.78m x 2.7m This is a double bedroom with side view. It has a carpet floor.
En-Suite 5.35m x 3.25m This is a roomy ensuite, which includes a large shower with rainfall head, a low profile wc, and a quality vanity unit with drawers and mounted porcelain bowl. The floor and surrounds are tiled in porcelain with mosaic accents.
Bedroom 3 4.1m x 3.82m Currently used as a music room, this is a double bedroom at the back of the house, with views to rear and side, and a door to the garden. It has a laminate wood floor.
Upstairs A light filled landing with velux window and carpet floor.
Bedroom 4 4.4m x 4m This double sized bedroom is currently used as a dressing room and is fitted with hanging rails and shelving. With a new laminate floor.
Attic room 5.35m x 3.25m This is a spacious room which would be suitable for a variety of uses. It has a new laminate floor. With ensuite and storage room off.
Storage room 4.18m x 1.49m With velux window, carpet floor and fitted desk.
Outside
Workshop 8.75m x 3.55m The block built workshop is lined with workbenches, shelving and storage cabinets. It is insulated and fully wired.
Greenhouse 7m x 3.5m The traditional green house is filled with raised beds, perfect for tomatoes, peas, courgettes etc. It includes vines of red and white grapes.
Gardens The front garden is surrounded by hedging offering great privacy. The driveway is gravel and can accommodate five cars off street. The large rear garden is in lawn offering lots of space for games and relaxation. It has pear and apple trees at the end of the garden and a pretty two storey children’s playhouse offers fun for the little ones.
BER Information
BER Number: 116838822
Energy Performance Indicator: 117.84 kWh/m²/yr
About the Area
Newbridge has a population of 21,561 (2011 census) making it the largest town in South Kildare. The town is located on the banks of the River Liffey, which provides a range of natural amenities. Newbridge is bounded by the Curragh Plains to the west, Pollardstown Fen and the Bog of Allen and Moulds Bog to the north west. Around the Curragh, and to the east are many important stud farms. To the south the motorway now forms a boundary to the town. There is a wide and diverse selection of shops, coffee shops, restaurants, hotels and bars in the town, including everything from the large international brands to long established local traders.
The town has excellent rail links both to most areas of Ireland. The M7 motorway bypasses the town; the R445 connects the town to the bypass (Junctions 10 and 12 on the M7) along the route previously forming part of the N7. The M9 to Kilcullen, Carlow, Kilkenny and Waterford leaves the M7 west of Naas at Junction 11. A private bus service known as Dublin Coach also operates a service through the town linking the town to the Luas and Dublin Airport.
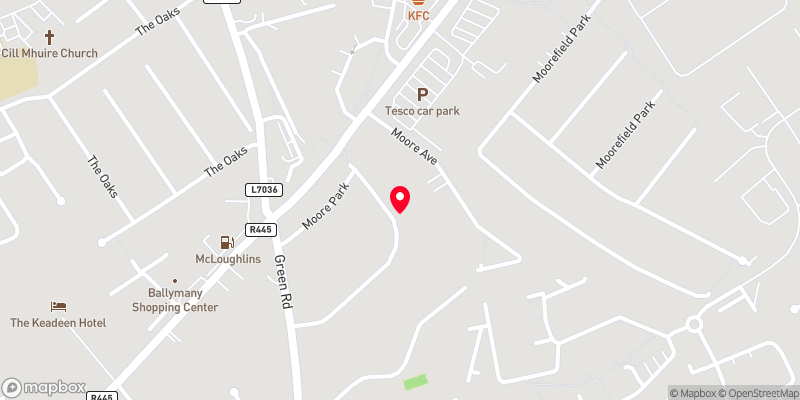 Get Directions
Get Directions Buying property is a complicated process. With over 40 years’ experience working with buyers all over Ireland, we’ve researched and developed a selection of useful guides and resources to provide you with the insight you need..
From getting mortgage-ready to preparing and submitting your full application, our Mortgages division have the insight and expertise you need to help secure you the best possible outcome.
Applying in-depth research methodologies, we regularly publish market updates, trends, forecasts and more helping you make informed property decisions backed up by hard facts and information.
Help To Buy Scheme
The property might qualify for the Help to Buy Scheme. Click here to see our guide to this scheme.
First Home Scheme
The property might qualify for the First Home Scheme. Click here to see our guide to this scheme.
