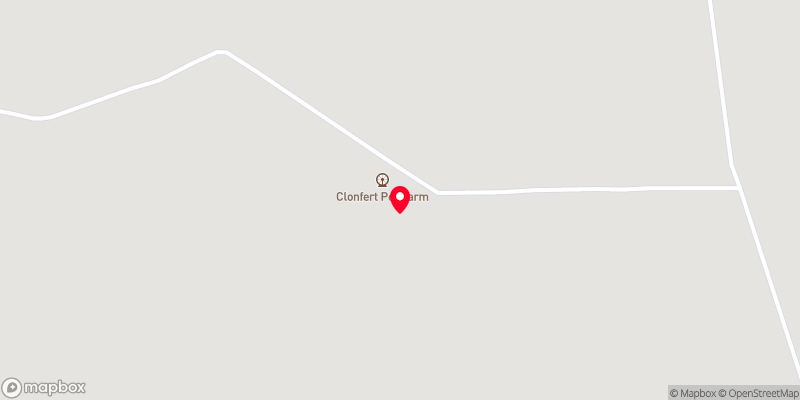Thank you
Your message has been sent successfully, we will get in touch with you as soon as possible.
€600,000 Sold

Contact Us
Our team of financial experts are online, available by call or virtual meeting to guide you through your options. Get in touch today
Error
Could not submit form. Please try again later.
Clonleigh
Clonfert
Maynooth
Co. Kildare
W23 Y3F8
Description
This property is available for VIRTUAL VIEWING, please contact the agent on info@sfbradyoflaherty.ie
Sherry FitzGerald Brady O’Flaherty are honoured to introduce to the market this wonderful attractively designed contemporary 4 bedroom family residence. Built in 2013 to a very high standard of specification and finish, flooded with natural light, featuring energy saving technology and hollow concrete first floor which eliminates any sound transmission between floors.
Set on a lovely mature south west facing approx. 0.50 acre site with extensive lawned gardens, approached via a sweeping gravelled driveway. Large detached garage which could be converted to a home office / gym if so desired.
Located in this highly regarded and tranquil rural setting in the heart of North Kildare, just approx. 5 kms from both Kilcock and the vibrant university town of Maynooth. Dublin city centre is within comfortable commuting distance by road or rail and the M4 motorway is also easily accessible from Clonleigh. Nearby family attractions include the magnificent state owned Donadea Forest Park, Clonfert Equestrian Centre and the very popular Clonfert Pet Farm.
The well-appointed accommodation extends to approx. 2,200 sq ft / 204 sq m, is tastefully decorated and meticulously well maintained offering great flexibility both in terms of bedroom and living space. It briefly comprises of a large welcoming tiled hallway, attractive dual aspect living room to the front and a good sized office / play room on the other side of the hallway. The real centre piece of this superb home is the expansive light filled open plan kitchen / dining / family room which opens onto the southerly facing patio terrace. Also on the ground floor is a large double bedroom, shower and utility room. Whilst on the first floor there are 3 fantastic bedrooms (1 ensuite), each enjoying wonderful views over the surrounding countryside and the family bathroom completes the accommodation.
Clonleigh provides all the ingredients for comfortable contemporary country living in this choice location, yet within minutes of all urban conveniences. All enquiries welcome.
Features
Underfloor Air to Water Heating
Bio-cycle sewerage treatment
Triple glazed Aluclad windows and doors
Excellent high speed broadband connectivity
Hollow concrete first floor
Extensive quality tiling throughout
Easily accessible to the M4
Within comfortable commuting distance of the Capital
Carpets, all blinds, some curtains, light fittings, washing machine and kitchen appliances included in sale.
Rooms
Living Room 4.30m x 5.26m Bright dual aspect room, with feature wood burning stove. Oak effect flooring. Fitted shelving.
Kitchen/Dining/Family Room 6.77m x 9.47m Spectacular open plan ‘L’ shaped room with high quality bespoke contemporary country style fitted kitchen with polished walnut work surfaces. Breakfast counter, tiled floor and recessed downlighters. Living area with double height vaulted ceiling and French doors to patio terrace. Kitchen appliances included in sale.
Utility Room With large larder storage unit with sliding doors. Sink unit & plumbed for WM.
Playroom/Office 3.25m x 4.06m With timber flooring.
Bedroom 4 4.08m x 4.06m Timber flooring with door leading to shower room.
Shower Room 2.43m x 1.73m With shower enclosure, WC & WHB. Quality wall & floor tiling, Triton shower & heated towel rail.
First Floor
Bedroom 1 5.36m x 6.39m With extensive fitted wardrobes. Ensuite with large walk-in shower cubicle, WC & WHB. Quality tiling & heated towel rail.
Bedroom 2 6.46m x 4.06m Dual aspect with timber flooring.
Bedroom 3 3.10m x 4.61m With timber flooring and lovely countryside views.
Family Bathroom 1.74m x 2.92m With full bathroom suite and pumped shower over bath. Extensive quality wall and floor tiling.
Outside Electronically gated entrance. Sweeping gravelled driveway to front and rear. Paved patio terrace. Garage, approx. 500 sq. ft with roller door. Extensive lawned gardens. Outside socket, lighting and tap. Nice mature boundary hedging and colourful flower beds.
BER Information
BER Number: 113705651
Energy Performance Indicator: 109.61 kWh/m²/yr
About the Area
Maynooth is a university town in north County Kildare, home to a branch of the National University of Ireland, a Pontifical University and Ireland's main Roman Catholic seminary, St Patrick's College. Maynooth is also the seat of the Irish Catholic Bishops' Conference and holds the headquarters of Ireland's largest development charity, Trócaire.
A quaint town with a wealth of stunning historical buildings (including the Pontifical University), this town has a number of bars, restaurants and shops, as well as a Tesco supermarket.
Maynooth is located on the R148 road between Leixlip and Kilcock, with the M4 motorway bypassing the town. Other roads connect the town to Celbridge, Clane, and Dunboyne. Maynooth is also on the Dublin to Sligo rail line and is served by a commuter train service.
 Get Directions
Get Directions
Buying property is a complicated process. With over 40 years’ experience working with buyers all over Ireland, we’ve researched and developed a selection of useful guides and resources to provide you with the insight you need..
From getting mortgage-ready to preparing and submitting your full application, our Mortgages division have the insight and expertise you need to help secure you the best possible outcome.
Applying in-depth research methodologies, we regularly publish market updates, trends, forecasts and more helping you make informed property decisions backed up by hard facts and information.
Help To Buy Scheme
The property might qualify for the Help to Buy Scheme. Click here to see our guide to this scheme.
First Home Scheme
The property might qualify for the First Home Scheme. Click here to see our guide to this scheme.















