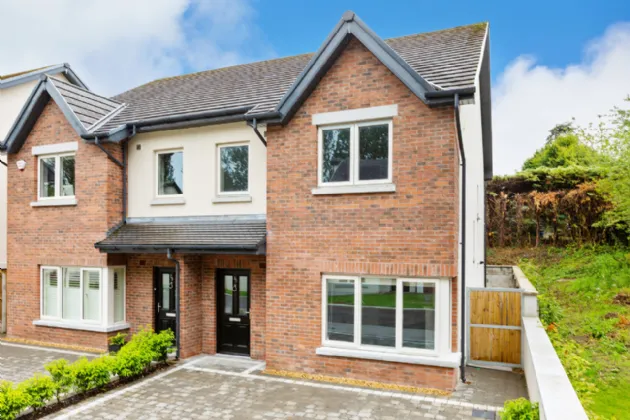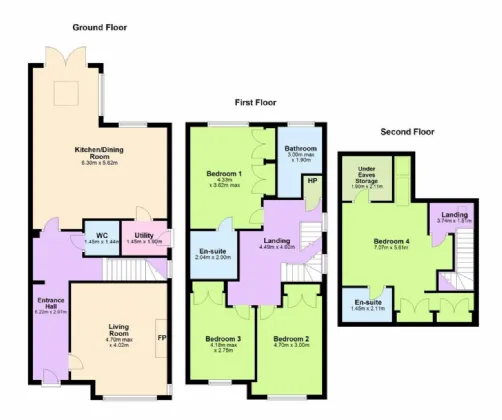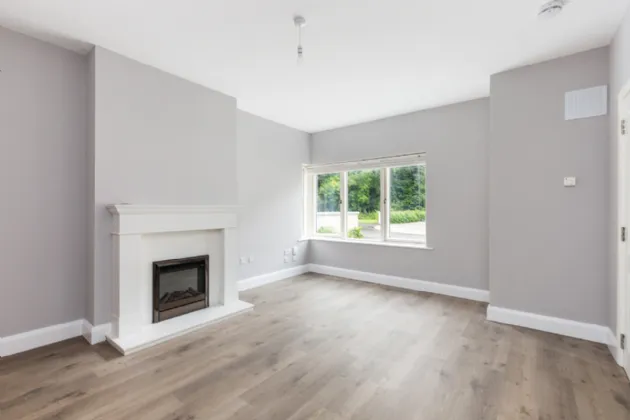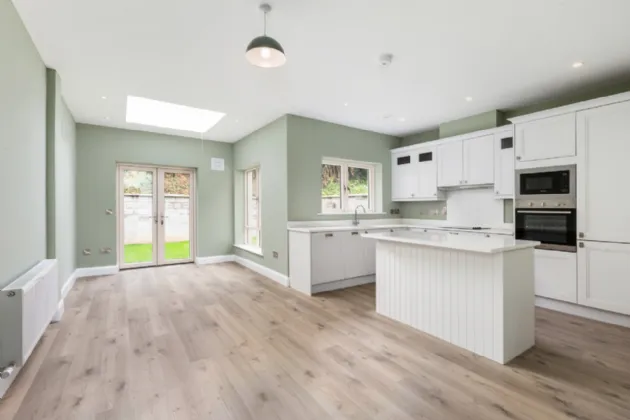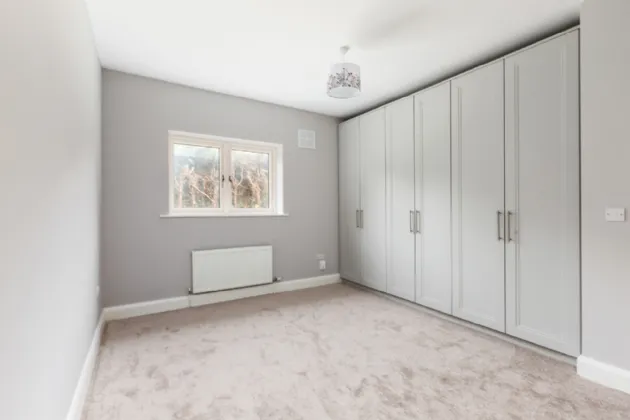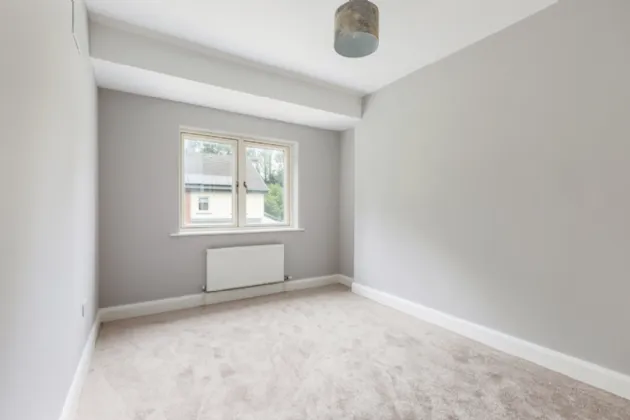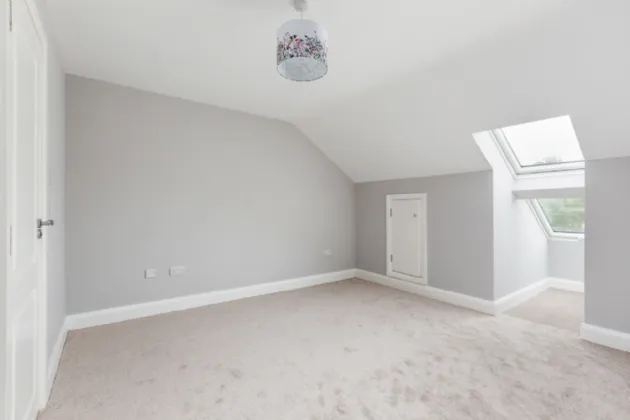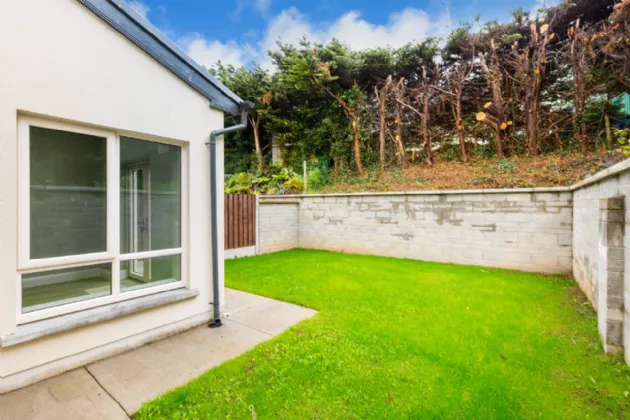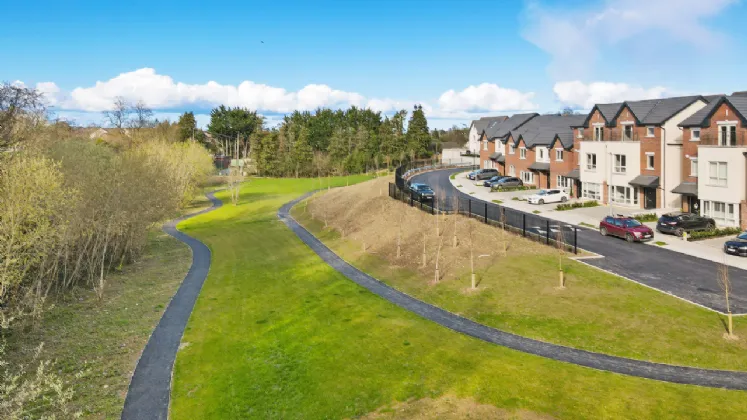Thank you
Your message has been sent successfully, we will get in touch with you as soon as possible.
€695,000 Sold

Financial Services Enquiry
Our team of financial experts are online, available by call or virtual meeting to guide you through your options. Get in touch today
Error
Could not submit form. Please try again later.
30 Lyreen Lodge
Maynooth
Co. Kildare
W23 T80F
Description
Please register on www.mysherryfitz.ie to bid on this property
* * *
Sherry FitzGerald Brady O'Flaherty are delighted to present to the market this superb, contemporary, new A-rated four-bedroom semi-detached family home.
Accommodation extending to 158 sq.m comprises: a welcoming hallway with a guest WC, a well-appointed living room, and an impressive light-filled open-plan kitchen/dining room, finished to the highest standards, with a utility room off the kitchen. On the first floor, there are three spacious bedrooms (one ensuite), a family bathroom, and a landing. On the second floor, there is a fourth bedroom with an ensuite and extensive wardrobe space.
The property features an attractively landscaped front garden with off-street paved parking for two cars.
Lyreen Lodge is a small, exclusive upmarket development of just 34 beautifully crafted family homes in an exceptional location on the Dunboyne Road, right in the heart of the vibrant university town. There is a pedestrian link from the development right into the centre of Maynooth.
The development of Lyreen Lodge has been led by the principle that the quality and comfort of your lifestyle depend largely on the quality of the home you live in. Southport Homes have been insistent on selecting the best quality in everything, from planning to house design, landscaping, skilled tradesmen, and chic high-end interiors.
Special Features
EXTERNAL FINISHES & STRUCTURE
• House is constructed using a traditional concrete block structure with very high degree of internal insulation
• The front elevation is finished with low maintenance red brick and monacouche render finish
• Side entrance gate
GARDEN
• Levelled and seeded rear garden with rear patio area
• Post and panel side fencing with block wall to rear
• Landscaped front garden with cobble lock paved driveway for 2 car parking spaces
WINDOWS & DOORS
• NSAI certified A rated UPVC & AluClad double glazed windows with 3 point locking system by Munster Joinery
• House benefits from a high performance insulated front door with multipoint locking system
• Contemporary style internal doors with stainless steel brushed chrome handles
KITCHEN
• High quality shaker style kitchen cabinets by BeSpace
• Granite worktop and granite upstand
• Kitchen appliances included
• French doors to rear of the house
• Utility room includes shelving and sink
WARDROBES
• Generous wardrobe space with soft close hinges supplied by BeSpace
BATHROOM & EN-SUITES
• High quality sanitary ware and shower fittings in all bathrooms
• Generous tiling included
• Heated towel rails to all bathrooms
INTERNAL FINISHES
• Walls are skimmed and painted throughout
• House feature a timber staircase with polished hardwood handrail
ELECTRICAL & HEATING
• Generous and well-designed electrical and lighting specification
• Pre-wired for intruder alarm, TV, telephone and broadband
• Stainless Steel brushed chrome electric fittings
• Smoke and carbon monoxide detectors throughout
• Feature electric fireplace
• “A rated” gas condensing boiler and multi zone controls that ensure heat is produced efficiently with accurate room conditions, therefore limiting energy wastage
ENERGY RATING
• House benefit from an A2 BER rating. “A rated” homes are the most energy efficient houses and these homes benefit from reduced energy costs
• Brick and concrete construction with insulation levels which exceed industry standards, reducing heat loss through floors, walls and roof
• Roof mounted solar thermal panels provide hot water
• High performance low maintenance double glazed windows
GUARANTEE
• All homes are covered by 10 year HomeBond Structural Guarantee
EXTERNAL AREAS
• All external spaces are fully landscaped to a high standard
BER Information
BER Number: 115229049
Energy Performance Indicator: 44.78 kWh/m²/yr
About the Area
Maynooth is a university town in north County Kildare, home to a branch of the National University of Ireland, a Pontifical University and Ireland's main Roman Catholic seminary, St Patrick's College. Maynooth is also the seat of the Irish Catholic Bishops' Conference and holds the headquarters of Ireland's largest development charity, Trócaire.
A quaint town with a wealth of stunning historical buildings (including the Pontifical University), this town has a number of bars, restaurants and shops, as well as a Tesco supermarket.
Maynooth is located on the R148 road between Leixlip and Kilcock, with the M4 motorway bypassing the town. Other roads connect the town to Celbridge, Clane, and Dunboyne. Maynooth is also on the Dublin to Sligo rail line and is served by a commuter train service.
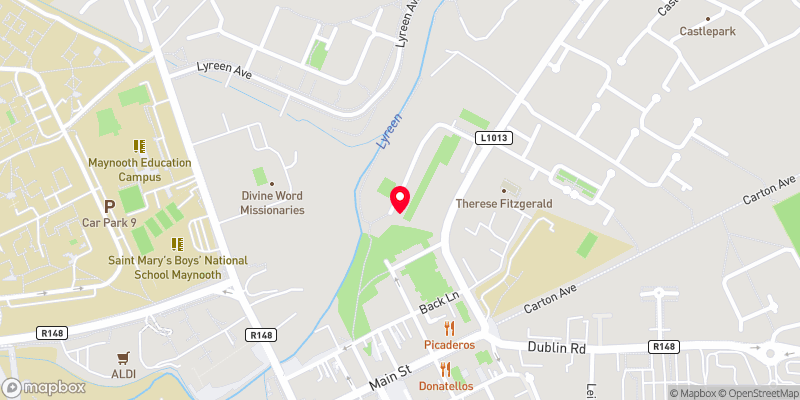 Get Directions
Get Directions Buying property is a complicated process. With over 40 years’ experience working with buyers all over Ireland, we’ve researched and developed a selection of useful guides and resources to provide you with the insight you need..
From getting mortgage-ready to preparing and submitting your full application, our Mortgages division have the insight and expertise you need to help secure you the best possible outcome.
Applying in-depth research methodologies, we regularly publish market updates, trends, forecasts and more helping you make informed property decisions backed up by hard facts and information.
Help To Buy Scheme
The property might qualify for the Help to Buy Scheme. Click here to see our guide to this scheme.
First Home Scheme
The property might qualify for the First Home Scheme. Click here to see our guide to this scheme.
