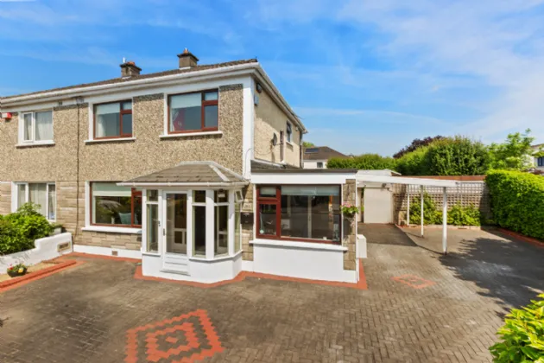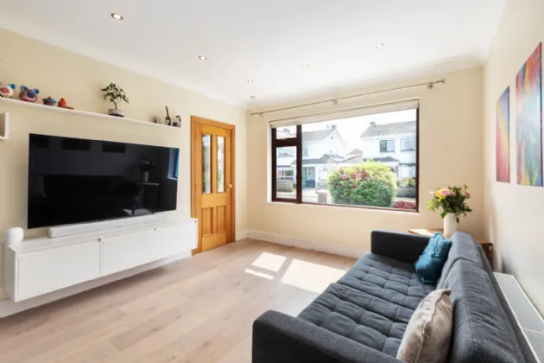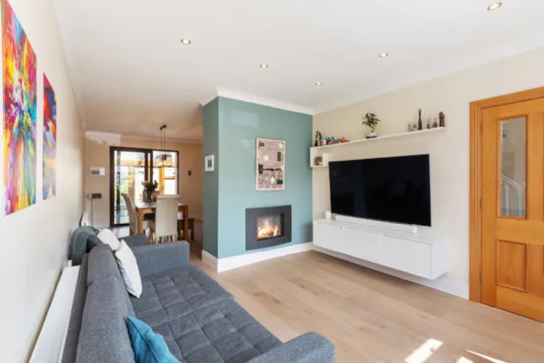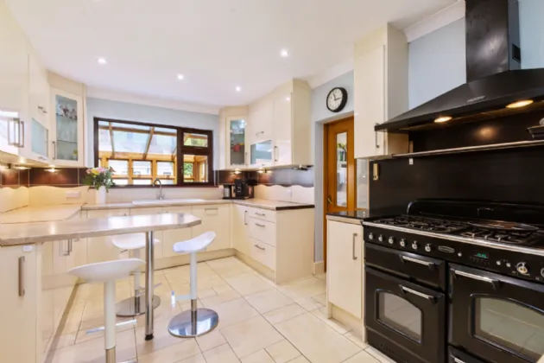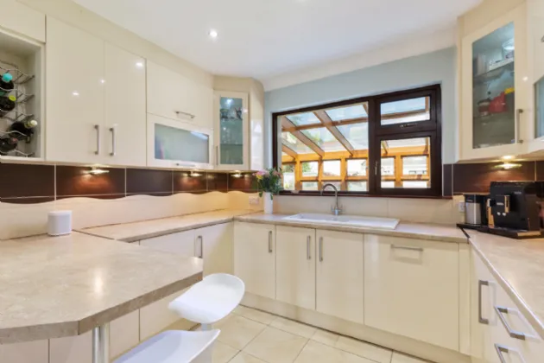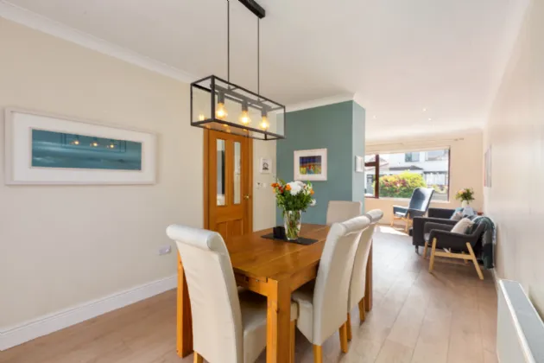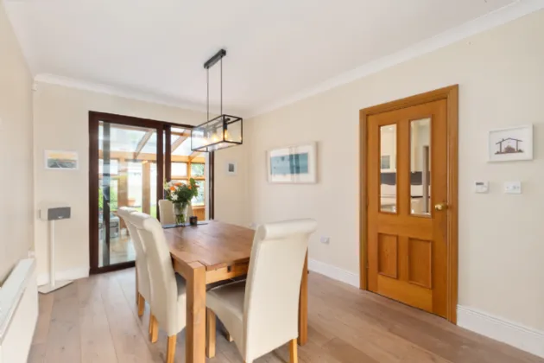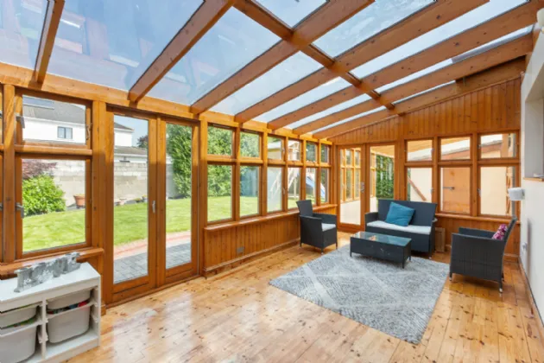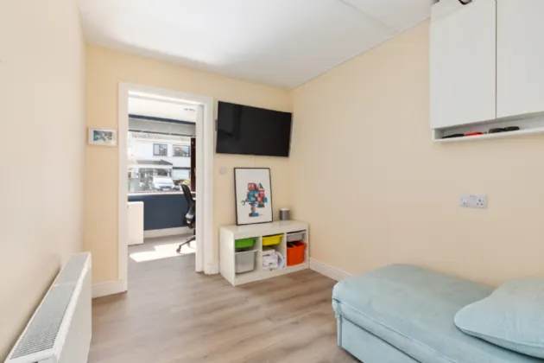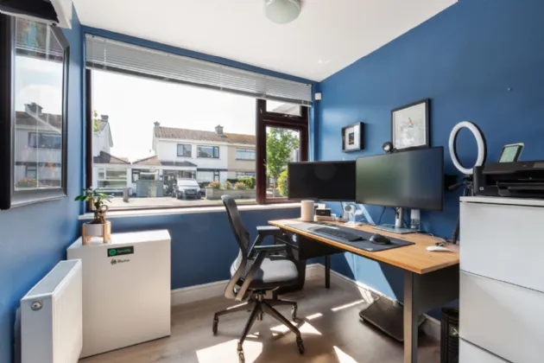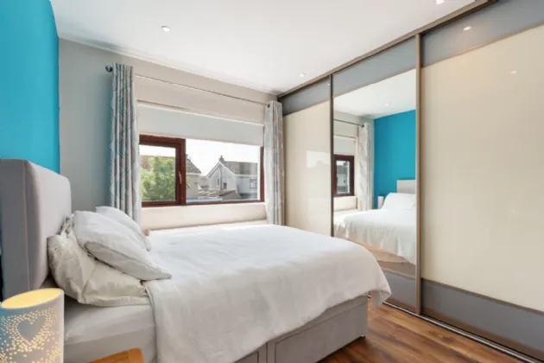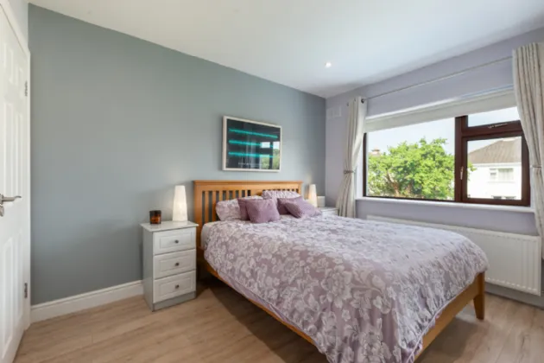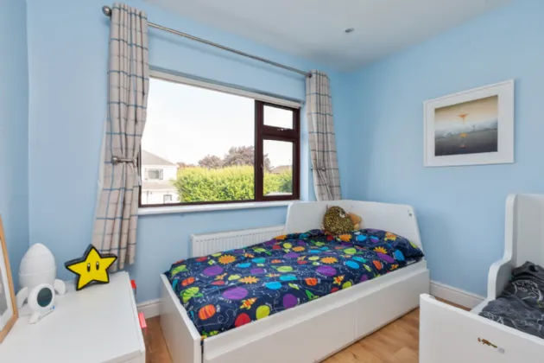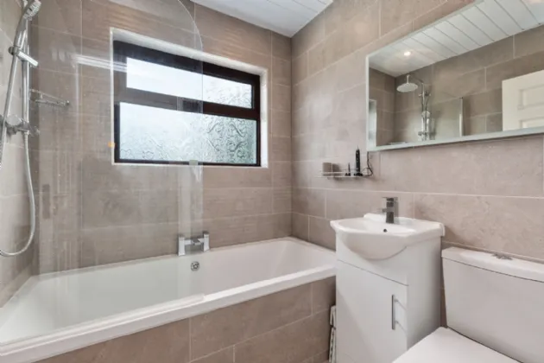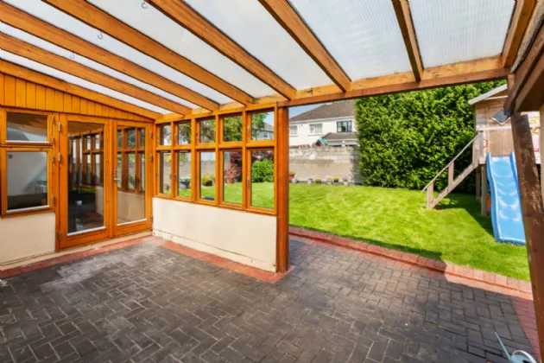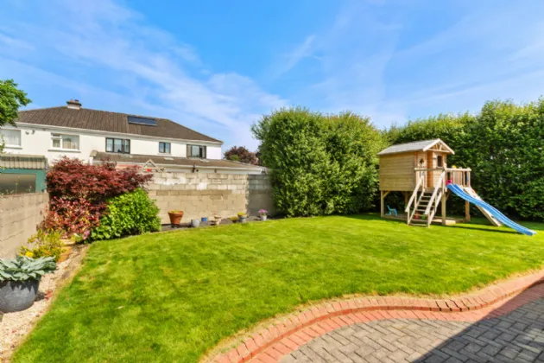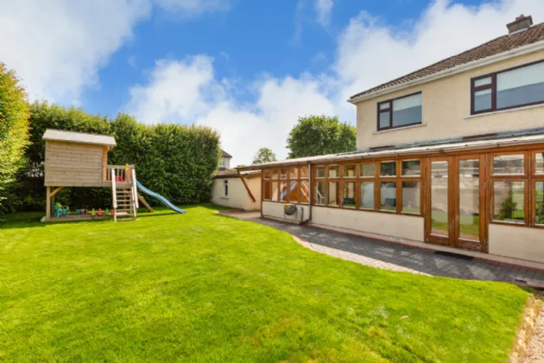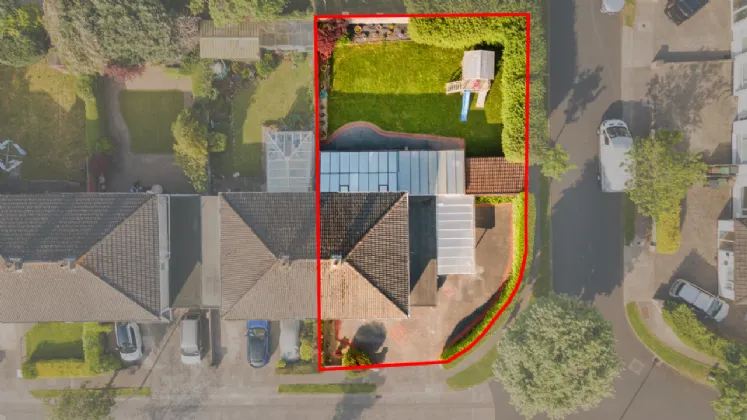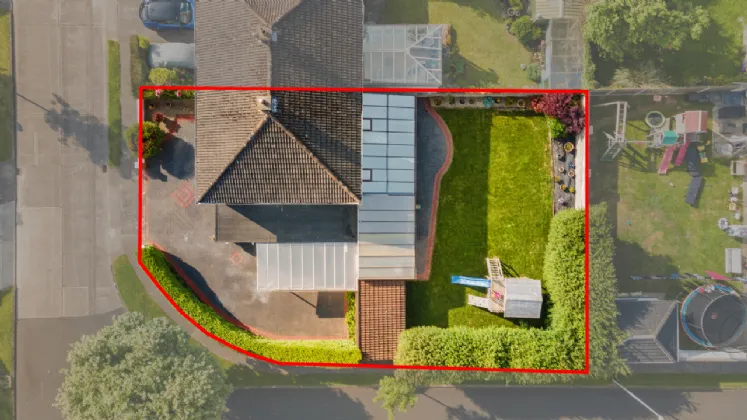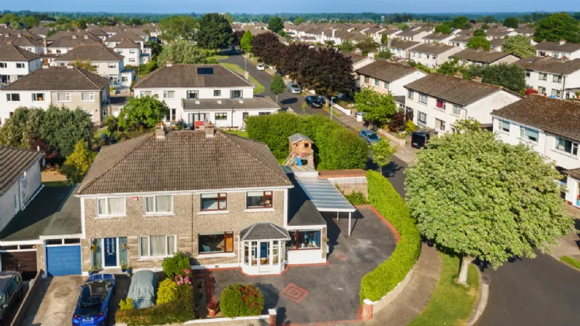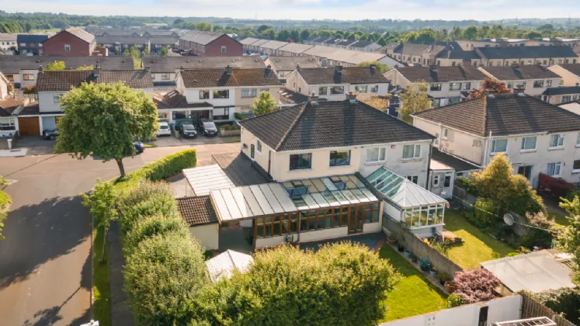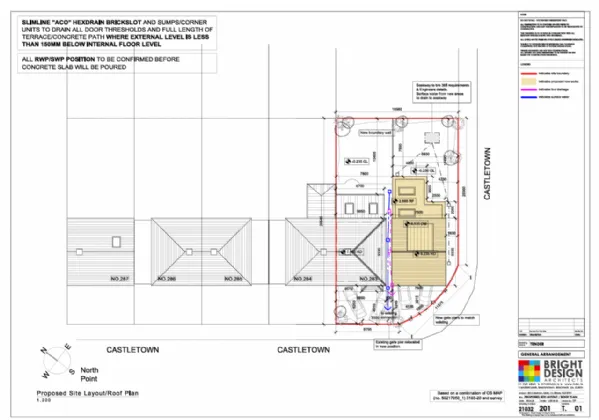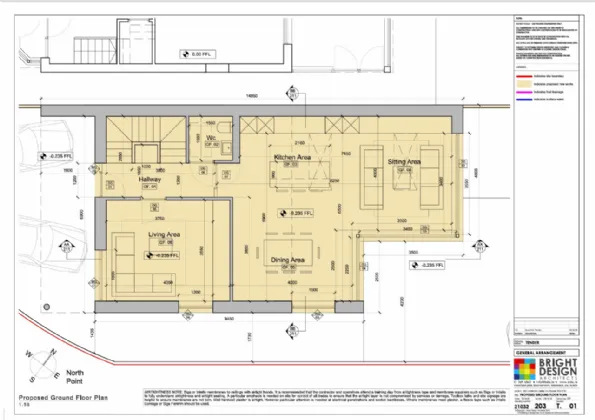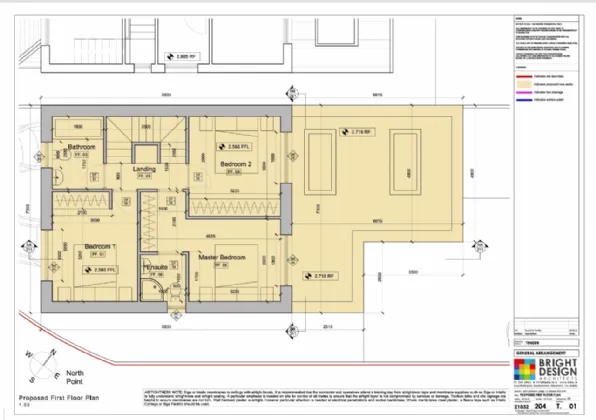Thank you
Your message has been sent successfully, we will get in touch with you as soon as possible.
€500,000 Sold

Financial Services Enquiry
Our team of financial experts are online, available by call or virtual meeting to guide you through your options. Get in touch today
Error
Could not submit form. Please try again later.
283 Castletown
Leixlip
Co. Kildare
W23 H7W1
Description
Sherry FitzGerald Brady O’Flaherty are delighted to introduce to the market, this bright attractively positioned 4/5 bedroom semi-detached residence on a large corner site, with full planning permission for a detached property to the side (plans available on request). The property is in a centrally located position and boasts a large rear and side garden. Conveniently located in this popular mature residential development, just off the Green Lane on the western side of Leixlip with primary & secondary schools, sports clubs, bus routes all on your doorstep and just 10 mins walk from Louisa Bridge Rail Station. Dublin city is within comfortable commuting distance while the university town of Maynooth is less than 15 mins drive away. This fine property extends to approx. 145.5 sq. m / 1566 sq. ft, and includes, entrance hall, a kitchen, separate dining room, a large conservatory and enclosed patio area, bedroom/playroom & office, while on the first floor there are 4 good sized bedrooms, master en-suite and a family bathroom. The entire property has been well maintained over the years, with beautiful décor throughout and fitted stove along with a modern fitted kitchen to name but a few additional features and benefits from a C2 energy rating . Early viewing is advised for this property.
Features
Semi-detached
Large corner site and rear garden
FPP for detached house to the side (plans upon request)
Zoned heating
New gas boiler
Rewired 2017
Planning Ref: 22/933
House Size: 145.5 sq. m (1566 sq. ft)
BER: C2
Rooms
Entrance Hall 3.58m x 2.70m With tiled flooring. Coving to ceiling. Understairs storage.
Living Room/Dining Room 8.22m x 3.44m Bright welcoming room with inset gas stove, laminate flooring. Spotlights and coving to ceiling. Access though to dining area with laminate flooring. Patio doors to conservatory and access to kitchen. .
Conservatory 3.14m x 6.08m Large bright family space with wooden flooring and French doors leading to the East facing rear garden. 2 Roof windows to allow for ventilation.
Kitchen 4.55m x 3.14m Modern high gloss kitchen with ample wall and floor units, breakfast bar and display cabinets. Two tone tiled splashback and tiled flooring. Gas rangemaster and integrated dishwasher. Spotlights and coving to ceiling. Door leading to utility room.
Utility Room 2.72m x 2.38m With storage, tiled flooring. Plumbed for WM and dryer. Access to WC. Door to rear garden.
Guest WC With WC and WHB. Tiled floor.
Bedroom 5 5.31m x 4.76m Currently in use as playroom & office. With storage and laminate flooring. Sliding doors leading to office area.
Office/Study 2.31m x 2.38m With laminate flooring. Housing new gas boiler.
First Floor
Landing Window affording natural light. Hot press housing hot water cylinder. Attic access.
Bedroom 1 (En-Suite) 3.98m x 3.07m Double room to the rear with sliderobes. Wooden flooring and en-suite complete with WC, WHB and shower.
Bedroom 2 3.55m x 3.07m Double to front with laminate flooring and sliderobes.
Bedroom 3 2.45m x 3.07m Front aspect with laminate flooring.
Bedroom 4 3.50m x 3.07m Double to rear with laminate flooring.
Family Bathroom 1.88m x 1.91m Full bath suite with over bath shower and window. Fully tiled.
Outside Large cobble lock drive with parking for 4 cars with car port and detached garage. Double door side access to rear garden. East facing private rear garden with lawn and patio area. FPP for detached 3 storey house to the side with basement and attic room. To the rear there is a sunny large rear garden with lawn and cobble lock patio, an enclosed patio area. Bordered by block built walls and hedging and shrubbery for privacy.
BER Information
BER Number: 106437734
Energy Performance Indicator: 191.05 kWh/m²/yr
About the Area
Leixlip is a town in north-east County Kildare. Its location on the confluence of the River Liffey and the Rye Water has marked it as a frontier town historically: on the border between ancient kingdoms of Leinster and Brega, as an outpost of The Pale, and today on Kildare's border with Dublin.
Dublin Bus provides an extensive service to Leixlip, including a 'Nitelink' service. Leixlip is connected to the Irish railway network on the Dublin – Sligo line, with two stations located at either end of the town. The Maynooth/Longford Commuter services serve the town. Leixlip has the distinction of being the only town in the Republic of Ireland with two operational train stations. The town is not a major retail centre, but there are three supermarkets – a SuperValu, Eurospar, and Lidl. As well as Eurospar, there are also three Spar convenience stores and a Mace in Leixlip. The Liffey Valley Shopping Centre is a short drive down the N4, and Leixlip is also within easy reach of Dublin city centre's wide variety of shops, as well as the Blanchardstown shopping centre.
 Get Directions
Get Directions Buying property is a complicated process. With over 40 years’ experience working with buyers all over Ireland, we’ve researched and developed a selection of useful guides and resources to provide you with the insight you need..
From getting mortgage-ready to preparing and submitting your full application, our Mortgages division have the insight and expertise you need to help secure you the best possible outcome.
Applying in-depth research methodologies, we regularly publish market updates, trends, forecasts and more helping you make informed property decisions backed up by hard facts and information.
Help To Buy Scheme
The property might qualify for the Help to Buy Scheme. Click here to see our guide to this scheme.
First Home Scheme
The property might qualify for the First Home Scheme. Click here to see our guide to this scheme.
