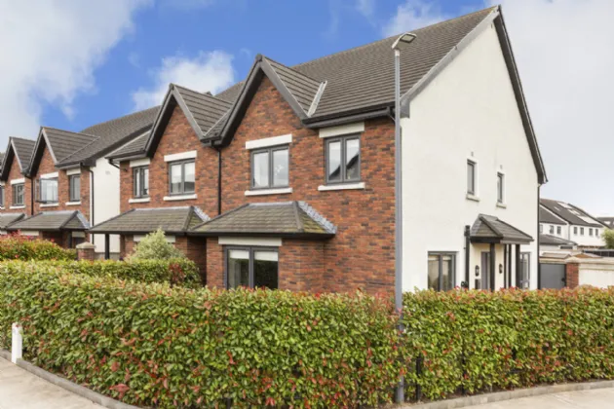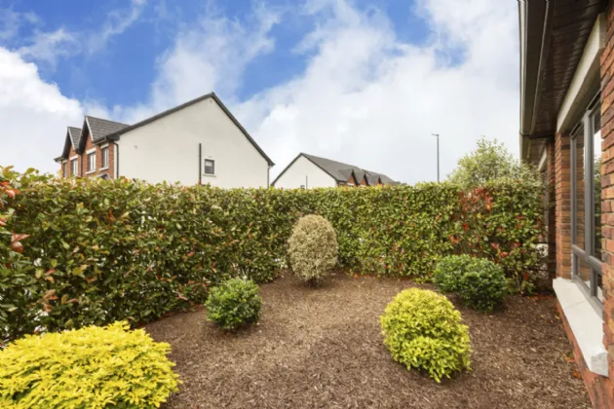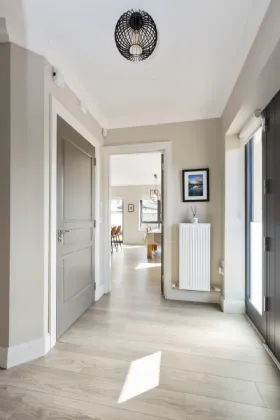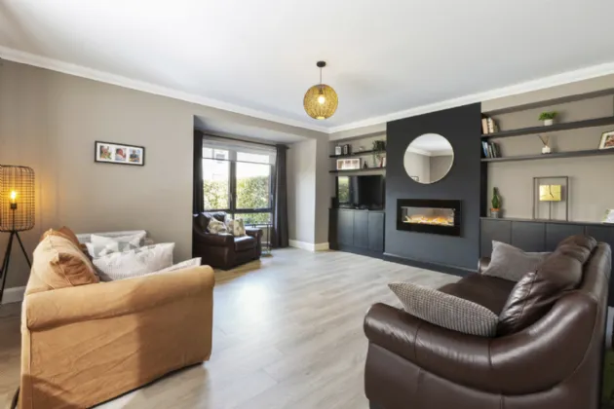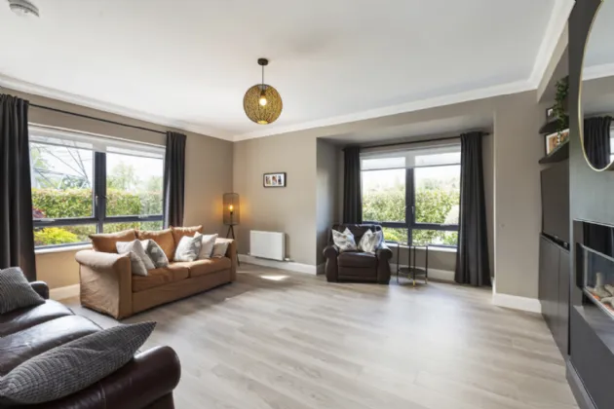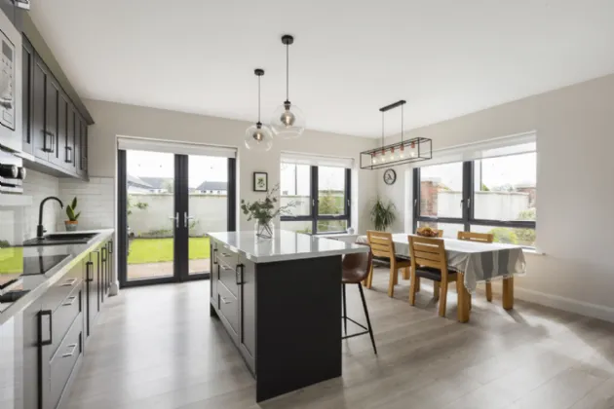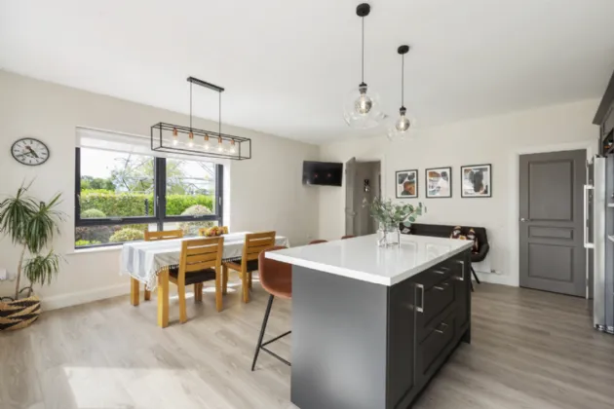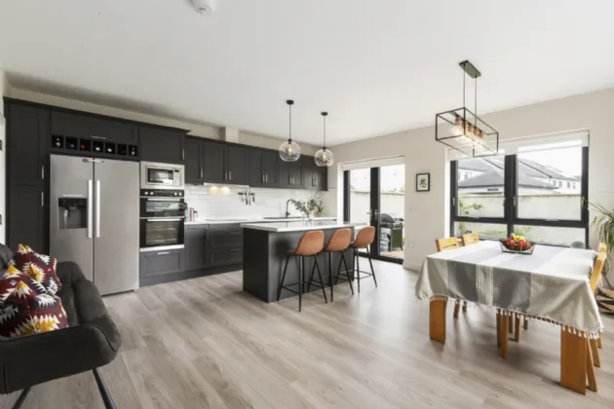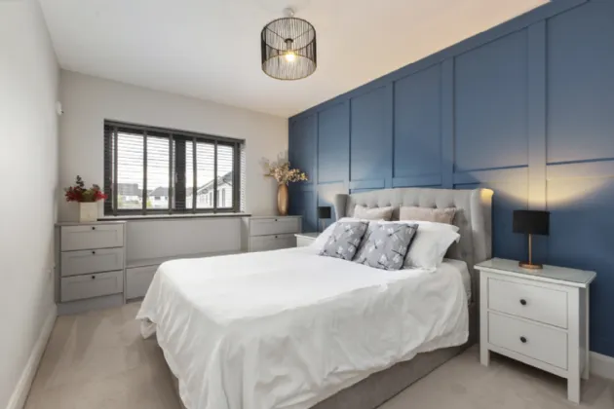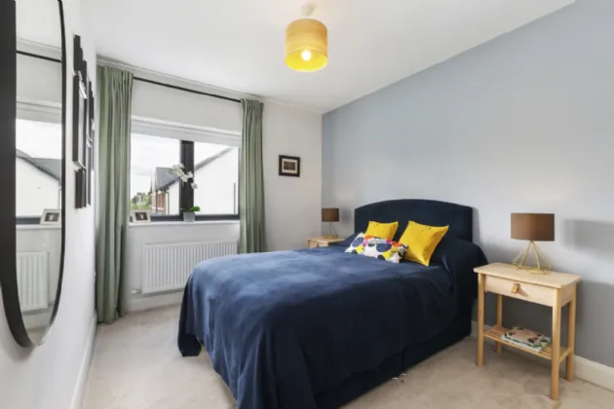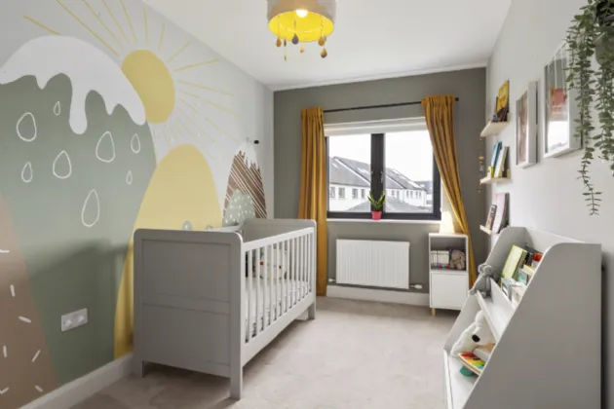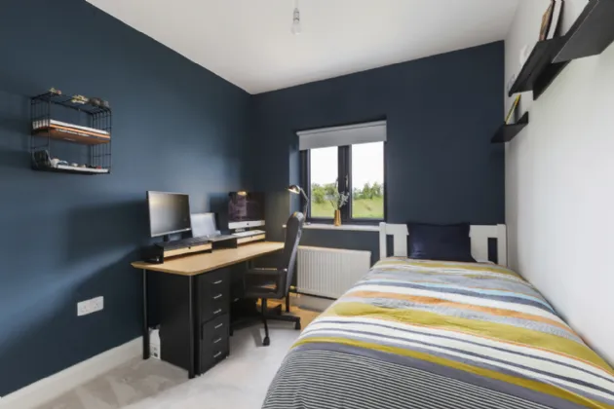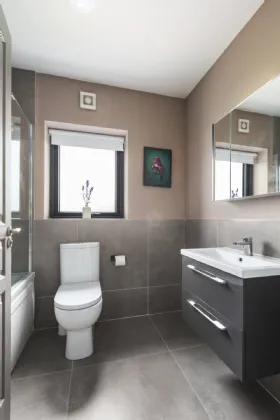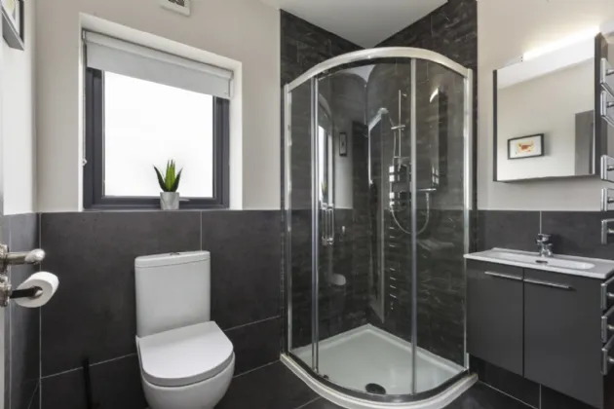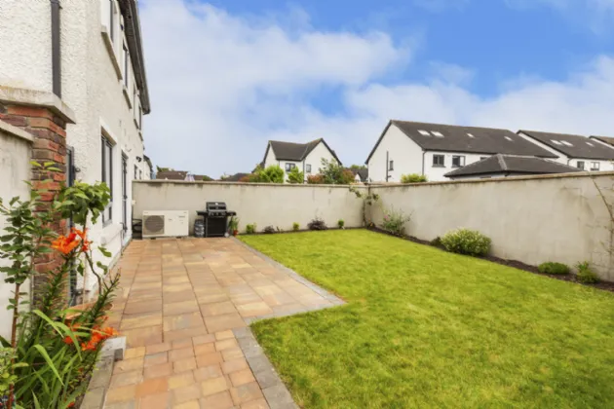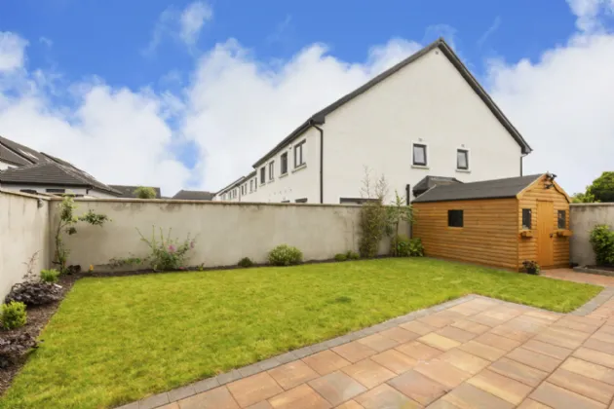Thank you
Your message has been sent successfully, we will get in touch with you as soon as possible.
€575,000 Sale Agreed

Financial Services Enquiry
Our team of financial experts are online, available by call or virtual meeting to guide you through your options. Get in touch today
Error
Could not submit form. Please try again later.
1 The Rise,
Westfield,
Leixlip,
Co. Kildare
W23DDX2
Description
Sherry FitzGerald Brady O’Flaherty are delighted to present to the market this superb contemporary, large ‘A’ rated four-bedroom semi-detached family home which was built in 2020 and is located within the much sought-after development of Westfield on the fringes of Leixlip, just 3 minutes’ drive from the M4 (junction 6). Louisa Bridge train station is located on your doorstep (12 Min walk) and will take you to the city centre in only 25 minutes. The vibrant university town of Maynooth is less than 10 minutes by car. All local amenities are close by including shops, schools & GAA complex. Extending to an impressive 142.1 sq. m / 1,530 sq. ft and presented in turnkey condition, tastefully decorated. The property offers very spacious living and sleeping accommodation with generous sized bedroom and there is a further attic space suitable for conversion. Accommodation comprises of; welcoming hallway with a guest WC and understairs storage, well-appointed living room, an impressive light open plan Kitchen / dining room, which is finished to the highest of standards, plumbed and fitted for all modern-conveniences and further benefits from a utility room off same. On the first floor there are 4 spacious bedrooms (1 ensuite) and a family bathroom.
The front garden is attractively landscaped with off street paved parking The front garden is attractively landscaped with off street paved parking and the rear garden is sunny and south facing enjoying all day sunshine.
Features
Highly desirable location on the fringes of Leixlip
Easily accessible to the M4 and bus links outside the Estate
Built in 2020
Prime location site with private front and rear garden.
Energy efficient air to water heat pump
Convertible attic space.
Extra high ceilings on ground floor
Turn-key condition throughout
Generous electrical specification
Elegantly decorated in contemporary colours
Generous room proportions
Attractive brick front elevation
South facing rear garden
EV Charger point
House Size: 138.07sq m (1493sq ft)
Rooms
Guest WC 1.41m x 1.41m With WC and WHB. Tiled floor in porcelain tiles. Storage unit fitted for shoes and coats.
Living Room 5.42m x 5.41m Dual aspect living room, bright and spacious. Feature wall with inset electric fire. Built-in alcove units with shelving. Coving to ceiling.
Kitchen Dining Room 5.42m x 5.50m Large open plan kitchen / dining room with a classic shaker style kitchen in charcoal and larger Island providing additional storage, subway tiled splash back with black composite sink and tap. Laminate flooring. EWS Water Filter system fitted. Dual aspect providing a light filled room. French doors leading to rear garden. Integrated appliances included.
Utility Room 2.00m x 1.41m Housing WM and Dryer with additional storage. Additional understairs storage.
Landing 3.70m x 4.82m With carpet to stairs and landing. Attic access and Hot press housing hot water cylinder.
Hot Press 1.04m x 1.64m Additional storage and hot water cylinder.
Bedroom 1 2.79m x 5.61m With fitted wardrobe and carpet flooring. Feature wall in panelling. Built in unit under window with window seat and additional storage.
En-Suite 1.62m x 2.20m With shower unit and glass door and mains shower, wc and vanity whb. Heated chrome towel rail. Part tiled walls, tiled to shower area and tiled floor in porcelain tiles.
Bedroom 2 2.53m x 4.31m With carpet flooring
Bedroom 3 2.76m x 4.45m Fitted wardrobe and carpet flooring.
Bedroom 4 2.55m x 3.35m With carpet flooring and wardrobe.
Bathroom 1.62m x 2.29m With bath, WC and vanity WHB. Chrome heated towel rail. Tiled to bath area, floor and part tiled walls in porcelain tiles.
Outside To the front there is a cobble lock driveway with parking for up to 2 cars. Bordered by Photinia red robin hedging with raised borders with mature shrubs and flowers. Gated side entrance leading to rear garden. To the rear there is a garden with extended patio area and lawn. There is a wood shed with electricity and lighting and bordered by rendered walls.
BER Information
BER Number: 113035224
Energy Performance Indicator: 43.96 kWh/m²/yr
About the Area
Leixlip is a town in north-east County Kildare. Its location on the confluence of the River Liffey and the Rye Water has marked it as a frontier town historically: on the border between ancient kingdoms of Leinster and Brega, as an outpost of The Pale, and today on Kildare's border with Dublin.
Dublin Bus provides an extensive service to Leixlip, including a 'Nitelink' service. Leixlip is connected to the Irish railway network on the Dublin – Sligo line, with two stations located at either end of the town. The Maynooth/Longford Commuter services serve the town. Leixlip has the distinction of being the only town in the Republic of Ireland with two operational train stations. The town is not a major retail centre, but there are three supermarkets – a SuperValu, Eurospar, and Lidl. As well as Eurospar, there are also three Spar convenience stores and a Mace in Leixlip. The Liffey Valley Shopping Centre is a short drive down the N4, and Leixlip is also within easy reach of Dublin city centre's wide variety of shops, as well as the Blanchardstown shopping centre.
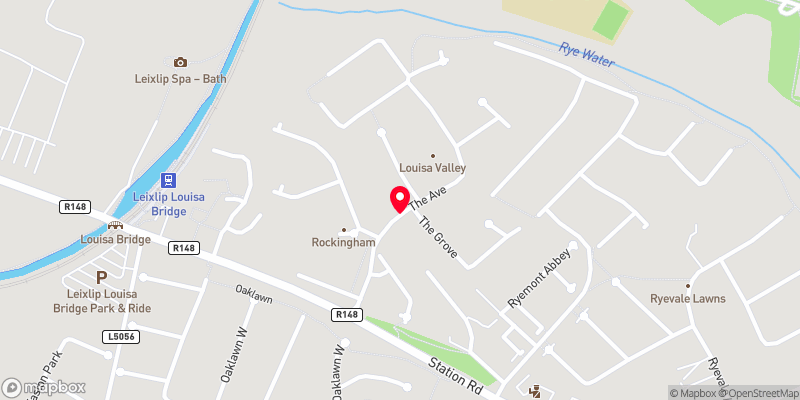 Get Directions
Get Directions Buying property is a complicated process. With over 40 years’ experience working with buyers all over Ireland, we’ve researched and developed a selection of useful guides and resources to provide you with the insight you need..
From getting mortgage-ready to preparing and submitting your full application, our Mortgages division have the insight and expertise you need to help secure you the best possible outcome.
Applying in-depth research methodologies, we regularly publish market updates, trends, forecasts and more helping you make informed property decisions backed up by hard facts and information.
Help To Buy Scheme
The property might qualify for the Help to Buy Scheme. Click here to see our guide to this scheme.
First Home Scheme
The property might qualify for the First Home Scheme. Click here to see our guide to this scheme.
