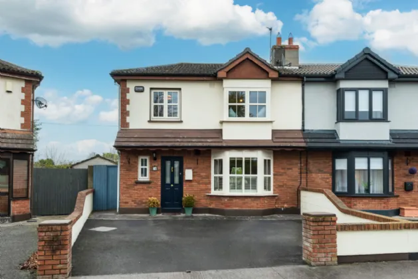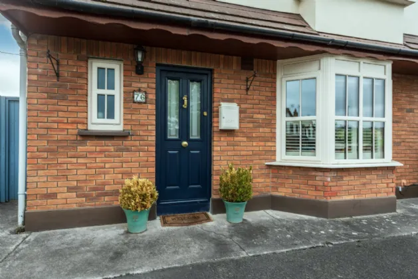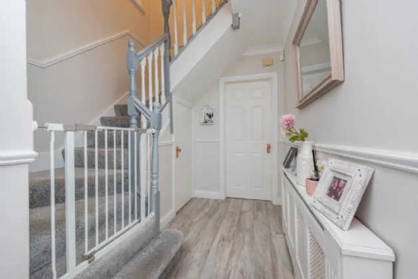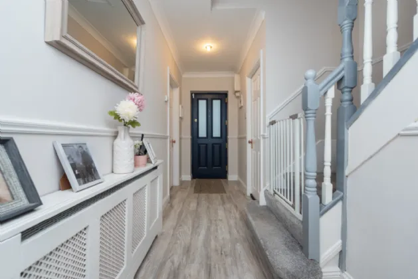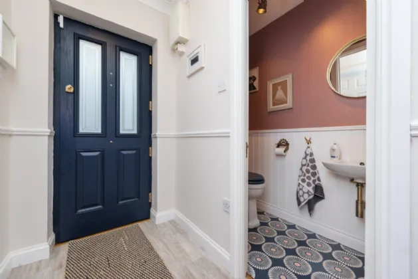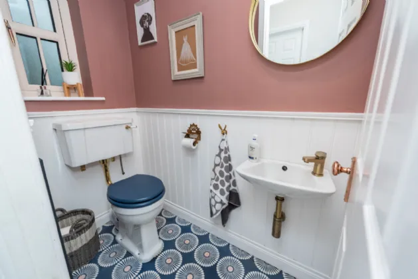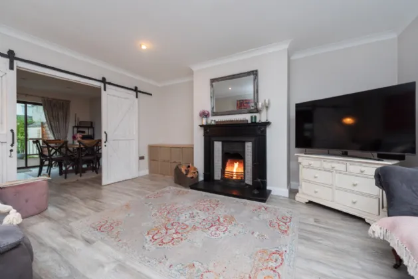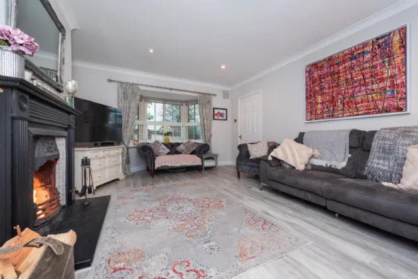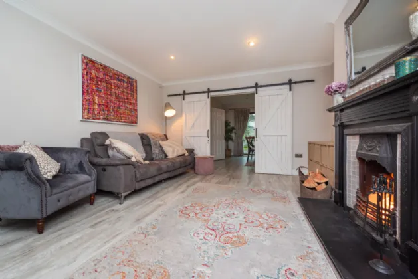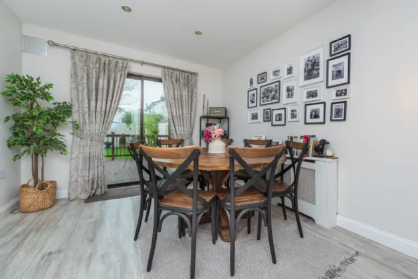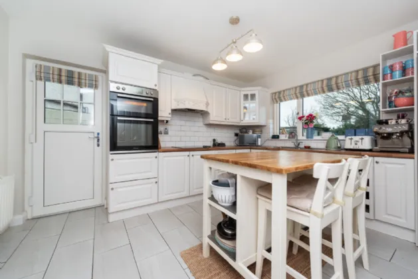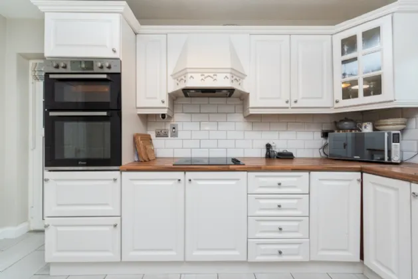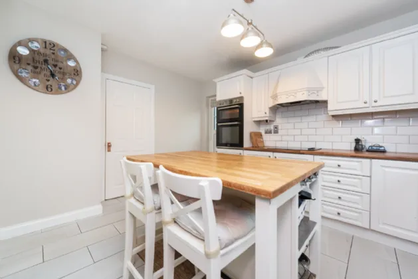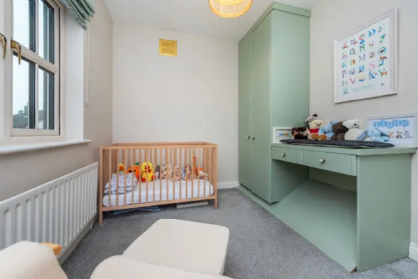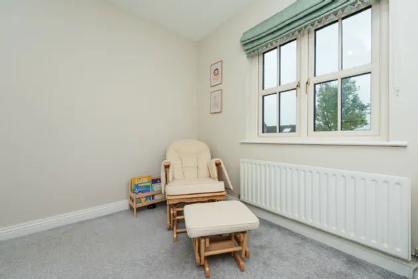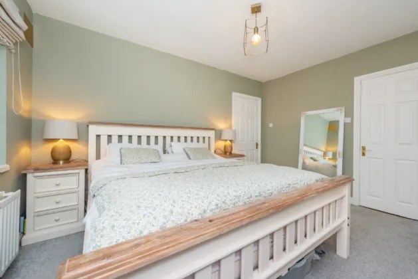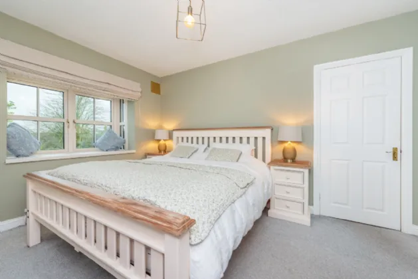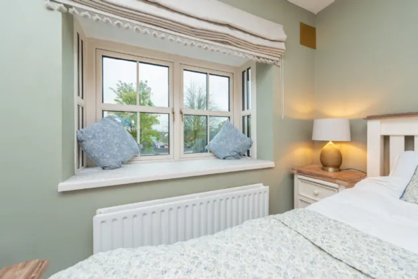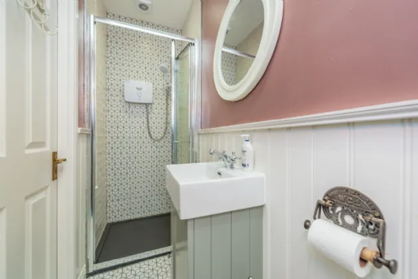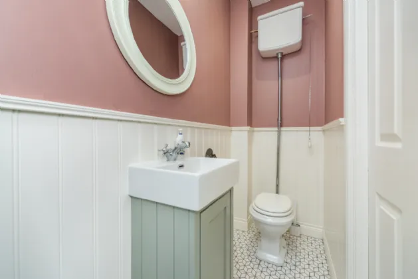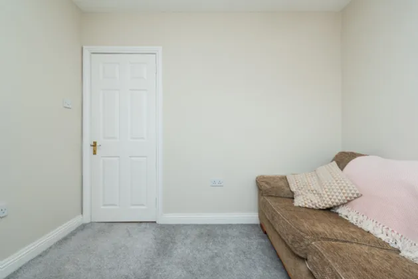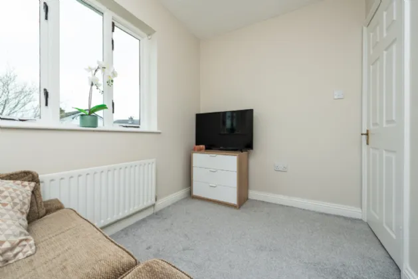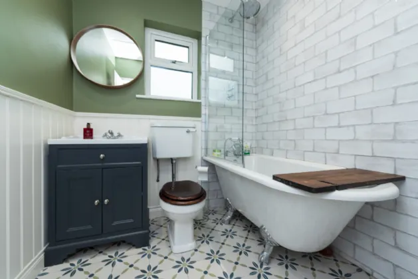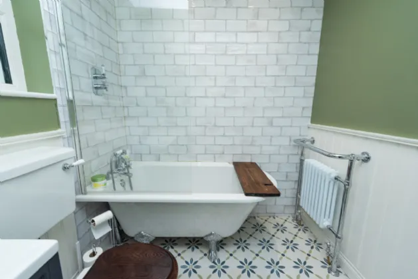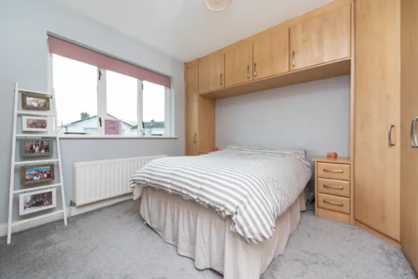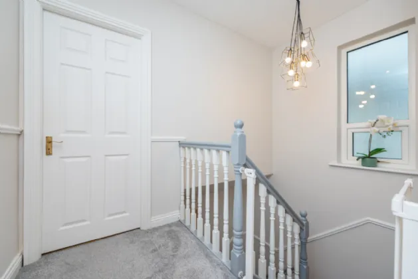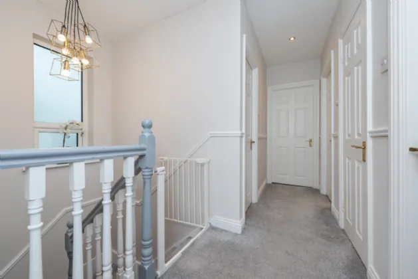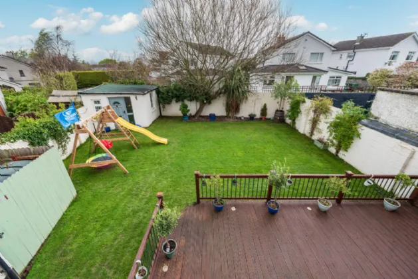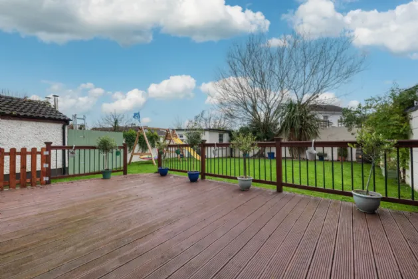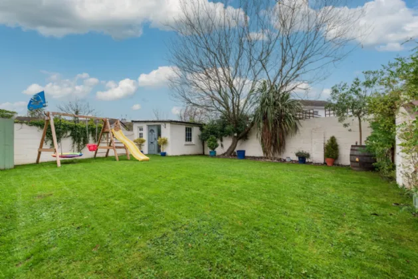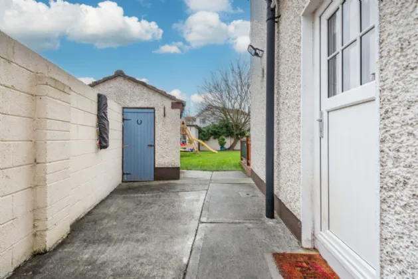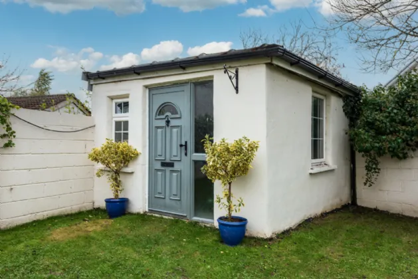Thank you
Your message has been sent successfully, we will get in touch with you as soon as possible.
€465,000

Financial Services Enquiry
Our team of financial experts are online, available by call or virtual meeting to guide you through your options. Get in touch today
Error
Could not submit form. Please try again later.
76 Hartwell Green
Kill
Co. Kildare
W91 A7Y7
Description
In recent years, the current owners have thoughtfully modernized this home. It now features stylish uPVC windows, fresh flooring, and elegantly refurbished bathrooms. The property also offers a generously sized rear garden, with a large deck and lush lawn.
Hartwell Green is conveniently situated just a short walk from the centre of Kill Village with its shops, cafes, pubs, restaurant, GAA and primary school. It is also just ten minutes’ drive to Naas town with its array of restaurants, bars, boutiques, supermarkets, schools, hospital, retail parks and many leisure facilities.
This property is perfectly located for the commuter, offering easy access to the M7/N7 motorway, the Citywest Luas stop, the Commuter bus service and the rail link in Sallins.
Accommodation in this fine property briefly comprises entrance hall, living room, kitchen, dining room, guest wc. Upstairs 4 bedrooms, one with en-suite and a family bathroom.
Features
Extends to a generous 123m2 of accommodation.
Located in a family friendly estate.
Oil fired central heating.
Triple glazed uPVC windows to the front and side.
All three bathrooms beautifully refurbished in 2021.
Large garden to rear in lawn with decking, trees and climbers.
All carpets, roller blinds, shutters,light fittings and fitted kitchen appliances included.
Close to large green area.
Easy access to M7/N7 and the Sallins train station.
Just 15 minutes’ drive to Citywest Luas park and ride.
Just a few minutes’ walk to the bus stop offering services to Dublin, Kildare and beyond.
A short stroll to the heart of the village with its selection of shops, restaurants, and bars.
Short walk to local Primary school with secondary schools available in Naas and Rathcoole.
Rooms
Living Room 5.3m x 4.13m This sunny, spacious room features a charming bay window with shutters and laminate oak flooring. An elegant cast-iron and tile fireplace is framed by a wooden surround and a granite hearth. Barn-style doors offer a stylish entrance to the dining room
Dining Room 3.63m x 3.21m The dining room is a bright space with sliding doors to the decking. It has a grey laminate floor and radiator cover.
Kitchen 4.08m x 3.37m The kitchen is fitted with a selection of elegant cabinets and drawers, including display presses and a wine rack. A metro tile splashback adds a contemporary touch. The kitchen is equipped with a ceramic hob, double oven, fridge-freezer, and dishwasher. The floor is finished with porcelain tiles.
Guest WC 1.84m x 0.97m Updated in 2021, the guest wc features a striking porcelain tile floor, traditional wc and wash hand basin.
First Floor
Landing 3.92m x 1.26m The landing has a carpet floor and hotpress off.
Bedroom 1 4.07m x 3.54m This is a generous double bedroom to front, with a lovely bay window, and a wall of built in wardrobes. With carpet floor.
En-Suite 2.71m x 0.88m The elegantly renovated ensuite features stylish panelled and tiled walls, a beautifully tiled floor, and a traditional high-level toilet with a chain flush. A vanity unit and a shower unit with an electric shower complete the suite.
Bedroom 2 3.53m x 3.43m This double room to rear is fitted with a large selection of wardrobes and it has a carpet floor.
Bedroom 3 3.02m x 2.05m To the rear of the house this single bedroom has a carpet floor.
Bedroom 4 43m x 2.5m Bedroom 4, with front aspect includes fitted wardrobe and dressing table, with carpet floor.
Family Bathroom 2m x 2m The family bathroom has been designed as a relaxing retreat. It features a luxurious clawfoot roll-top bath with a rainfall shower, an inky blue vanity unit, a low-level wc, and a towel radiator. The floor is tiled with elegant geometric tiles, and the walls are finished with harmony Fog tiles.
Outside To front the drive offers parking for two cars off street. The back garden is very spacious, offering much for all the family. To the rear of the house is a large deck, the perfect spot for entertaining, while there is lots of space for play on the lush lawn. There are mature trees and jasmine climbers .
Boiler House/Utility 2.25m x 1.5m This shed houses a new oil boiler installed in 2021. and is plumbed for washing machine and tumble dryer.
Shed 4.41m x 3.88m The block built shed is wired with elelctricity and has uPvc windows and includes light and sockets.
BER Information
BER Number: 100734417
Energy Performance Indicator: 163.65 kWh/m²/yr
About the Area
No description
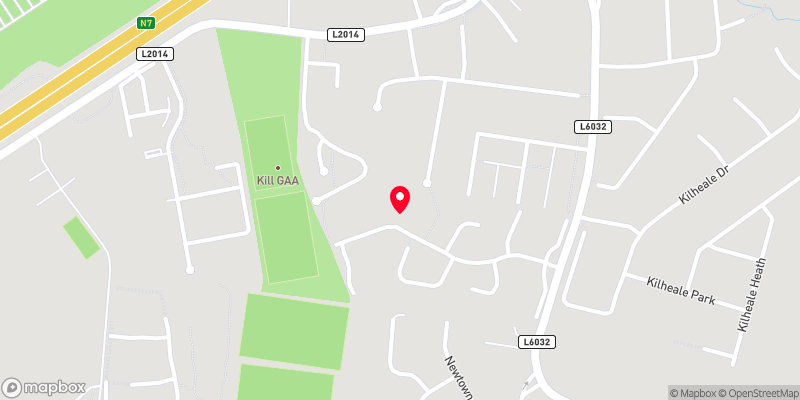 Get Directions
Get Directions Buying property is a complicated process. With over 40 years’ experience working with buyers all over Ireland, we’ve researched and developed a selection of useful guides and resources to provide you with the insight you need..
From getting mortgage-ready to preparing and submitting your full application, our Mortgages division have the insight and expertise you need to help secure you the best possible outcome.
Applying in-depth research methodologies, we regularly publish market updates, trends, forecasts and more helping you make informed property decisions backed up by hard facts and information.
Help To Buy Scheme
The property might qualify for the Help to Buy Scheme. Click here to see our guide to this scheme.
First Home Scheme
The property might qualify for the First Home Scheme. Click here to see our guide to this scheme.
