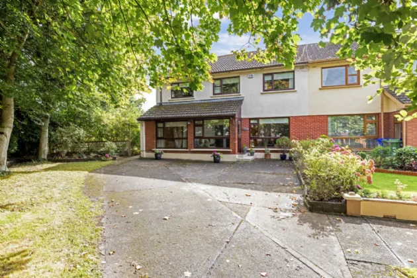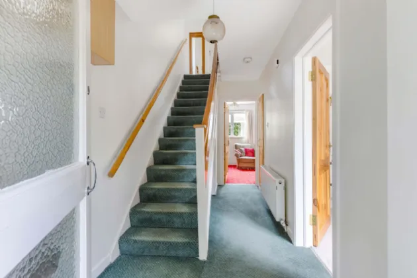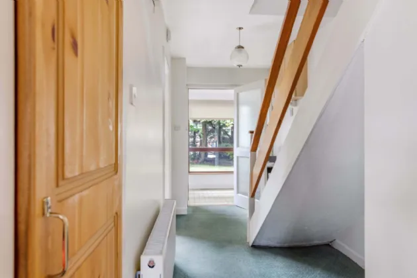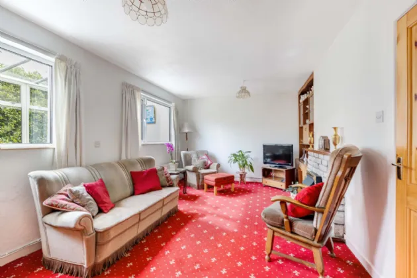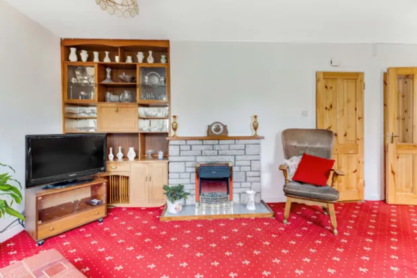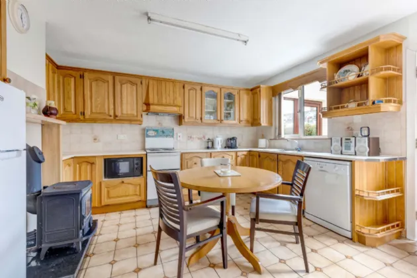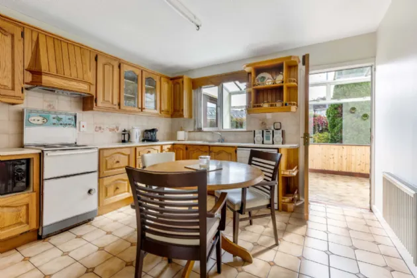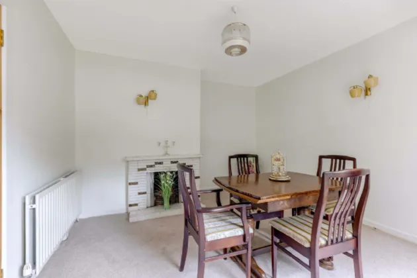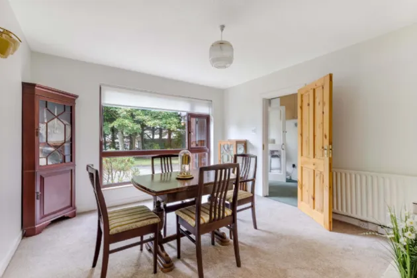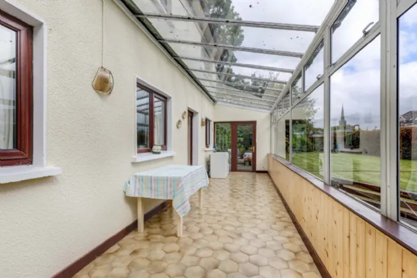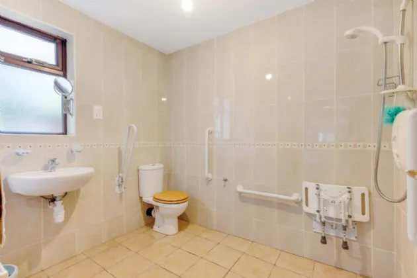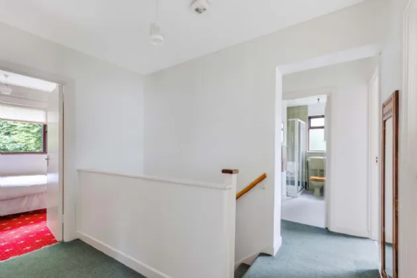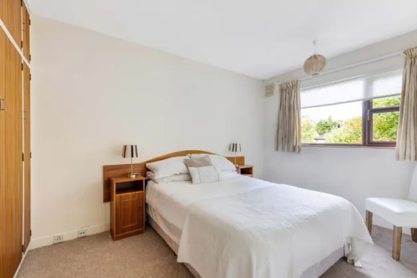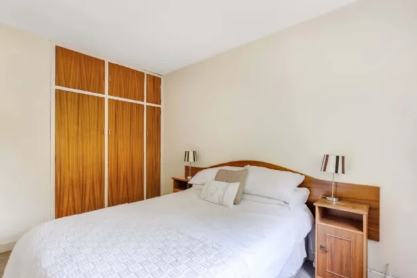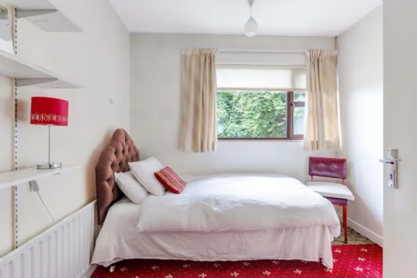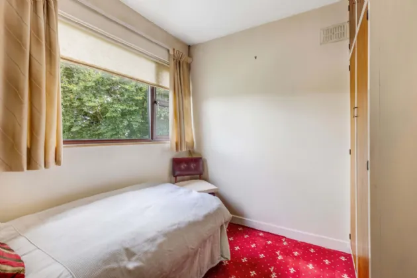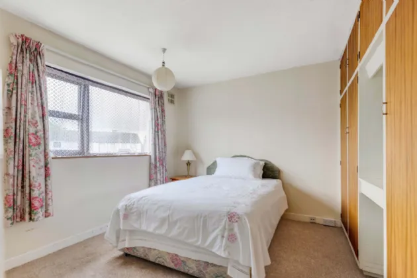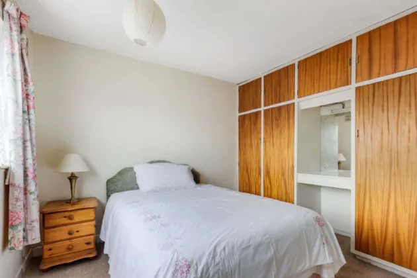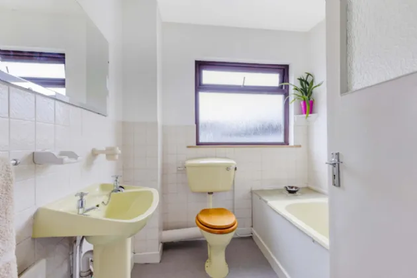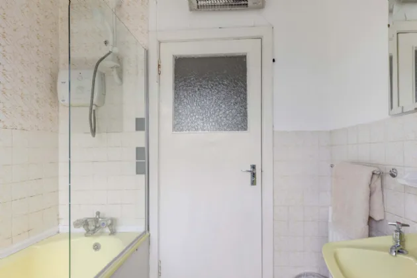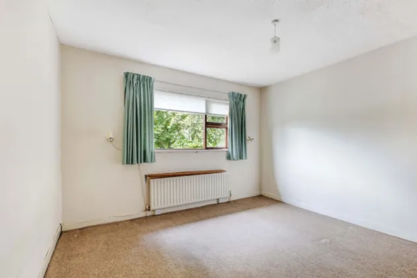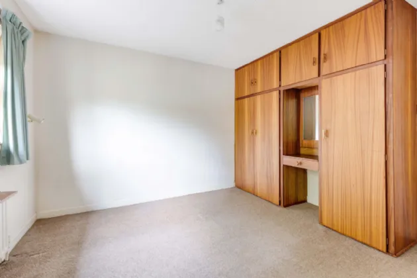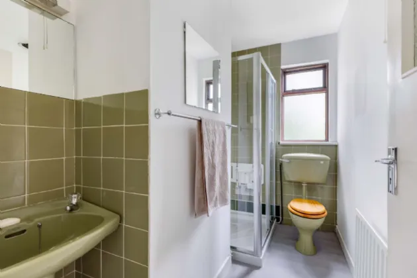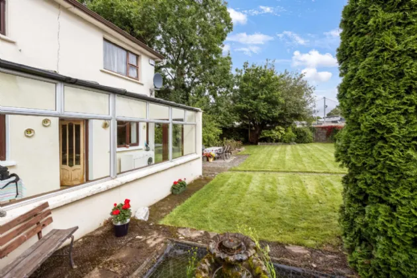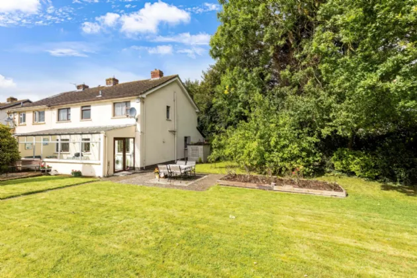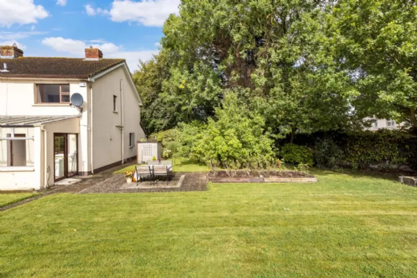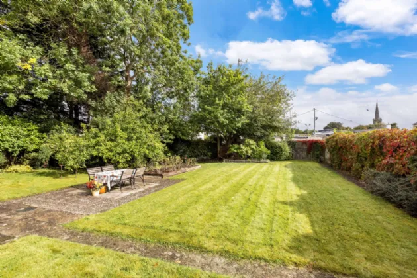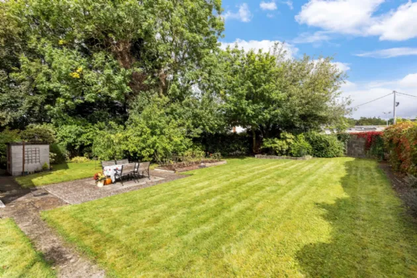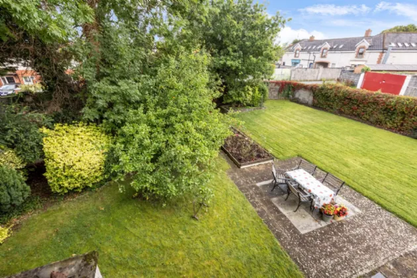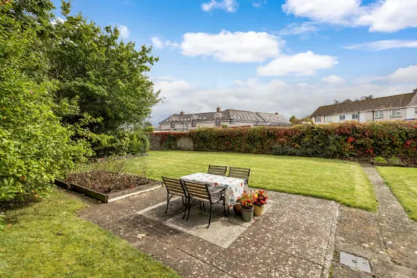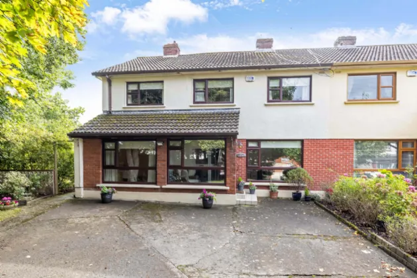Thank you
Your message has been sent successfully, we will get in touch with you as soon as possible.
€475,000 Sale Agreed

Financial Services Enquiry
Our team of financial experts are online, available by call or virtual meeting to guide you through your options. Get in touch today
Error
Could not submit form. Please try again later.
13 Whitethorn Grove
Kill
Co. Kildare
W91 D6F6
Description
Whitethorn Grove is just a short stroll to all the amenities that the growing village of Kill has to offer - its shops, pubs, vibrant cafes and restaurants, GAA club and school. It is also just ten minutes’ drive to Naas town with its array of restaurants, bars, boutiques, supermarkets, schools, and hospital. This property is perfectly located for the commuter, offering easy access to the M7/N7 motorway, the Citywest Luas stop, the Commuter bus service and the rail link in Sallins.
Accommodation in 13 Whitethorn Grove briefly comprises porch, hallway, living room, dining room, kitchen, office/playroom/bedroom and en-suite, conservatory. Upstairs – landing, 5 bedrooms, shower room and bathroom.
Outside - Block built shed and boiler house.
Features
Extends to 156m2 approximately.
Oil fired central heating.
Mix of uPvc and hardwood double glazed windows.
Very large garden to side and rear in lawn with patio, water feature and variety of fruit trees, matures trees and shrubs.
Parking off street for 3 cars.
Fitted alarm.
Many rooms with newly laid carpet .
Block built shed to rear.
Just 15 minutes’ drive to Citywest Luas stop.
Just a few minutes’ walk to the bus stop offering services to Dublin, Kildare and beyond.
In the heart of the village with its selection of shops, restaurants, bar, church and GAA.
Short walk to local Primary school.
Three minute drive to the N7 junction 7.
Rooms
Hallway 4.57m x 1.73m The hallway has a carpet floor and a storage closet off ( 0.9m x 0.8m).
Dining Room 4.18m x 3.51m The dining room is a bright space with a large window to front. It features a new carpet floor and a tile fireplace with open fire.
Living Room 5.46m x 3.56m This is a spacious, light filled room to rear, with carpet floor and a brick fireplace with open fire. It includes built in storage cabinets and a storage closet (0.74m x 0.67m) with shelving. Door to kitchen.
Kitchen 4.1m x 3.6m The kitchen is fitted with an array of oak storage cabinets and drawers, with a tile splashback and a tiled floor underfoot. It is warmed by an oil fired Stanley stove. Included are a cooker, dishwasher, fridge freezer and microwave. With door to conservatory and door to office/bedroom/playroom/bedroom.
Conservatory 8.55m x 2.20m This is a substantial space, spanning the width of the house, with lovely views of the gardens and the spire of the local church. It has a tile floor and includes a washing machine and tumble dryer.
Office/Playroom/Bedroom 3.54m x 3.42m This is a versatile room, which may be also suitable as a home office or a playroom. It includes fitted wardrobes and an oak laminate floor.
En-Suite 2.51m x 1.94m The en-suite is wetroom style, including an Mira Elite electric shower, wc and wall hung wash basin. With tiling to floor and walls.
Upstairs
Landing 3.24m x 3.16m The landing has a carpet floor, hotpress off and Stira stairs to attic.
Bedroom 1 4.34m x 3.35m With front aspect, this generous double bedroom features built in wardrobes and a new carpet floor.
Bedroom 2 3.66m x 3.6m This is a large double bedroom to front, with a range of fitted wardrobes, dressing table and a carpet floor.
Bedroom 3 3.5m x 3.33m A double bedroom with rear view, it comprises built in wardrobes and dressing table, and a new carpet floor.
Bedroom 4 3.6m x 2.52m Bedroom 4 is a double room with views over the rear garden, fitted shelving and wardrobe.
Bedroom 5 2.7m x 2.5m A single bedroom to front, this room includes built in wardrobes and a carpet floor.
Shower Room 2.7m x 1.5m The shower room combines a wash basin, wc and corner shower unit, with a linoleum floor.
Bathroom 2m x 2.1m The bathroom is fitted with wc, wash basin and bath with overhead Triton T90si electric shower. With linoleum to floor and tiled surrounds.
Outside
Shed 5.64mx 2.8m Block built shed with shelving.
Boiler House 1.54m x 1.54m
Gardens Set on a large corner site, the gardens are extensive. To front, the gardens are planted with rose bushes to one side. The lawn is backed by raised beds, filled with magnolia bushes, spirea and variegated bushes, with mature sycamore and beech trees overhead. Following along the side passage, the garden opens up to a vast lush lawn and a host of features. To one side are the many apple trees, raised beds and oak trees. The encircling walls are covered in colourful Virginia creeper and cotoneaster. The patio area is a sunny spot to relax, and beside a bed of roses and evergreens is a seating area with a pond and water feature.
BER Information
BER Number: 117625061
Energy Performance Indicator: 241.72 kWh/m²/yr
About the Area
No description
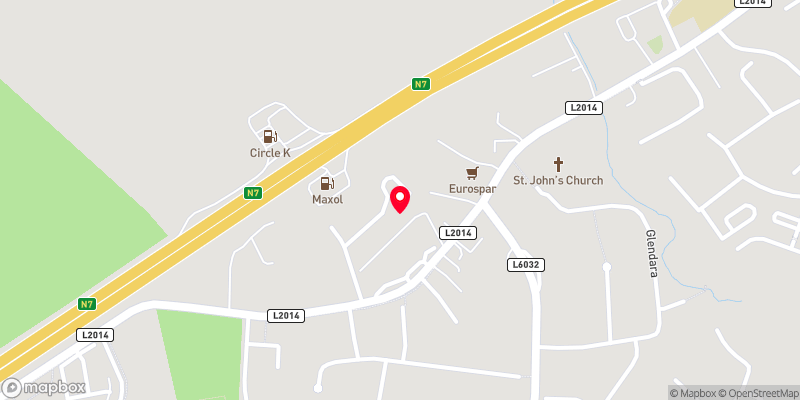 Get Directions
Get Directions Buying property is a complicated process. With over 40 years’ experience working with buyers all over Ireland, we’ve researched and developed a selection of useful guides and resources to provide you with the insight you need..
From getting mortgage-ready to preparing and submitting your full application, our Mortgages division have the insight and expertise you need to help secure you the best possible outcome.
Applying in-depth research methodologies, we regularly publish market updates, trends, forecasts and more helping you make informed property decisions backed up by hard facts and information.
Help To Buy Scheme
The property might qualify for the Help to Buy Scheme. Click here to see our guide to this scheme.
First Home Scheme
The property might qualify for the First Home Scheme. Click here to see our guide to this scheme.
