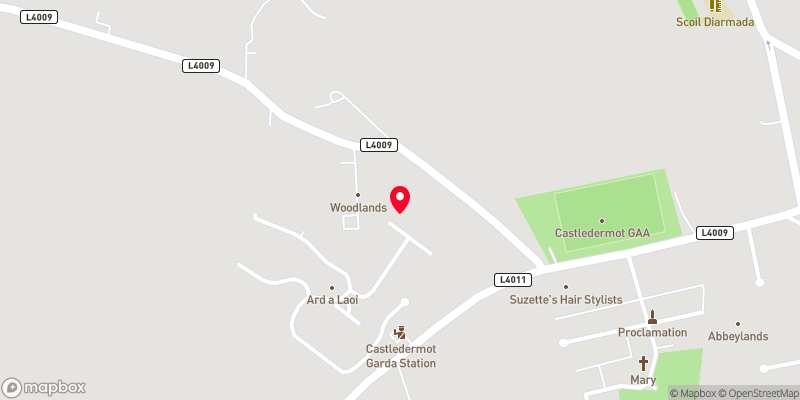Thank you
Your message has been sent successfully, we will get in touch with you as soon as possible.
€230,000 Sold

Contact Us
Our team of financial experts are online, available by call or virtual meeting to guide you through your options. Get in touch today
Error
Could not submit form. Please try again later.
9 Ardan na Coille
Ard A Laoi
Castledermot
Co Kildare
R14 TF30
Description
This beautifully presented semi -detached home is located in a private development on the edge of Castledermot, with excellent immediate access to main roads, motorway, schools, shops & all town amenities. Occupied since 2016, the entire presents a recently fitted, almost-new interior, with exceptional fixtures and fittings. Positioned towards the rear of a cul-de-sac, parallel off-street parking is facilitated to the front of the home, with a secure, gated, side access to a fully walled rear garden, complete with a 20sq/m steel shed. The interior is immaculate throughout, with quality flooring and tiling, luxurious bathroom suites and a stunning modern kitchen to its front. Double doors link to the rear sitting room, boasting a free-standing gas-fired stove and double French doors to the rear garden. Three generously proportioned bedrooms are located on the first floor, each with built-in wardrobes while the master room to the rear boasts an en-suite bathroom. Presenting a perfect starter home or investment opportunity, viewings are highly recommended and invited on a strictly appointment basis.
Features
Natural Gas Central heating
Replacement windows and doors
Double parallel off-street parking
Ramp to front & rear door
20sq/m steel shed
High Speed Broadband
Rooms
W.C. 1.70 x 1.26 Ceramic tiled floor & walls. Toilet & sink . Extractor fan.
Kitchen/Diner 4.91m x 3.14m Window to front . Blinds & pelmet . Ceramic tiled floor. Part tiled walls. Fully fitted cream floor & wall units. Part tiled walls between units. Double electric oven , ceramic hob & extractor fan. Double doors to living room.
Living Room 5.12 x 4.18 Laminate timber floor. Feature gas fired stove with fire block wall tiles. Double French doors & windows to rear garden.
Landing 3.40 x 1.74 Crapets. Hotpress off. Attic access hatch.
Bedroom 1 4.22 x 2.33 Single room to front. Blinds. Laminate timber floor. Built in wardrobes.
Bedroom 2 4.22 x 2.67 Double room to front. Laminate timber floor. Built in wardrobes.
Bathroom 1.72 x 1.65 Double room to rear. Ceramic tile dfloor & walls. Toilet, sink & shower cubicle. T90i electric shower. Wall mirror. Shaving light extractor fan.
Bedroom 3 5.12 x 3.00 Double room to rear. Blinds. Lamiante timber flooring . Built in wardrobes. Storage press . Ensuite off.
Ensuite 1.91 x 0.87 Ceramic tiled floor. Part tiled walls. Toilet & sink . Shower cubicle eith Triton T90i electric shower. Extractor fan.
Steel Shed 6.06 x 3.85 Power. Laminate timber flooring. Light ports in ceiling.
BER Information
BER Number: 109059519
Energy Performance Indicator: 208.88
About the Area
Castledermot is an inland village in County Kildare, situated about 75 km (47 mi) from Dublin, and 10 km (6.2 mi) from the town of Carlow. The main bus route serving Castledermot is J.J. Kavanagh & Sons route 736 providing several services daily to Carlow, Waterford, Dublin and Dublin Airport inter alia. Bus Éireann also serves the area. South Kildare Community Transport operate a route from Castledermot to Athy twice a day each way Mondays to Fridays inclusive.
Carlow railway station is approximately 11 kilometres distant. Athy railway station is around 14 kilometres distant.
 Get Directions
Get Directions Buying property is a complicated process. With over 40 years’ experience working with buyers all over Ireland, we’ve researched and developed a selection of useful guides and resources to provide you with the insight you need..
From getting mortgage-ready to preparing and submitting your full application, our Mortgages division have the insight and expertise you need to help secure you the best possible outcome.
Applying in-depth research methodologies, we regularly publish market updates, trends, forecasts and more helping you make informed property decisions backed up by hard facts and information.
Help To Buy Scheme
The property might qualify for the Help to Buy Scheme. Click here to see our guide to this scheme.
First Home Scheme
The property might qualify for the First Home Scheme. Click here to see our guide to this scheme.


























