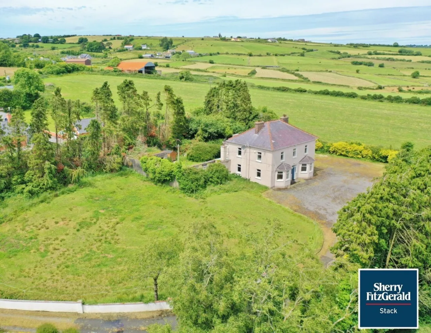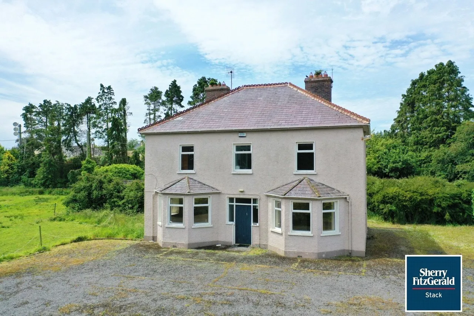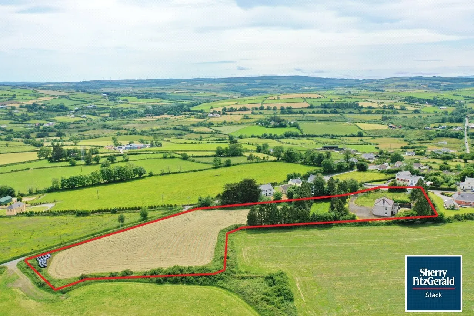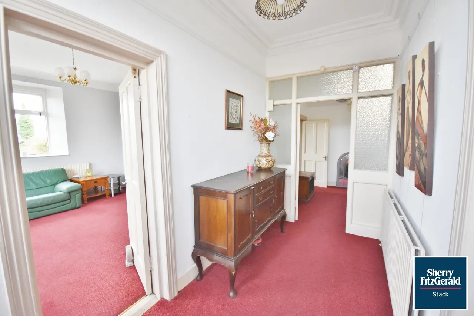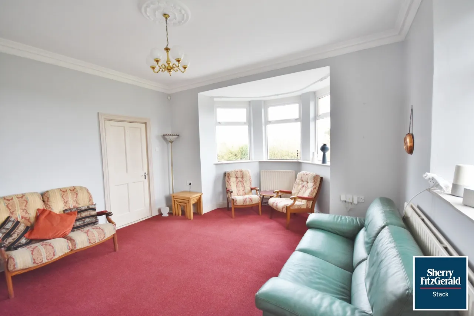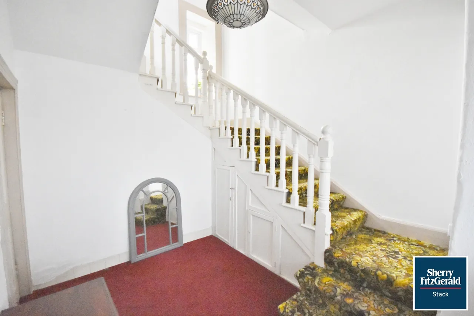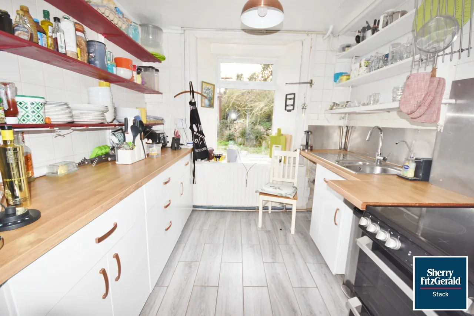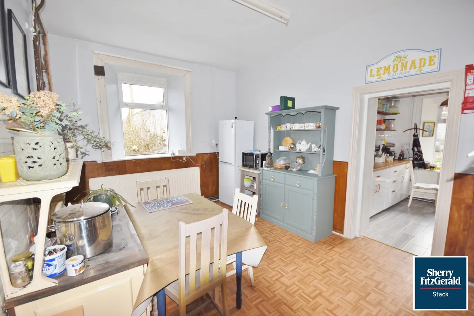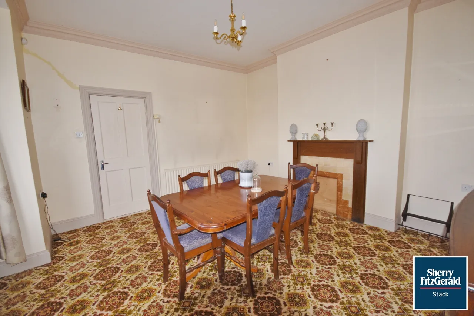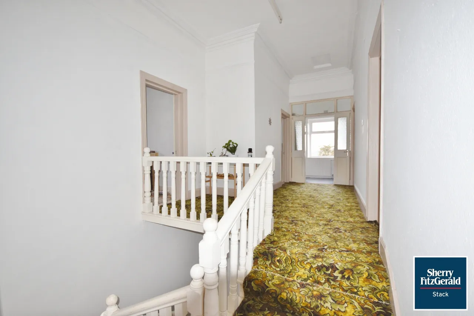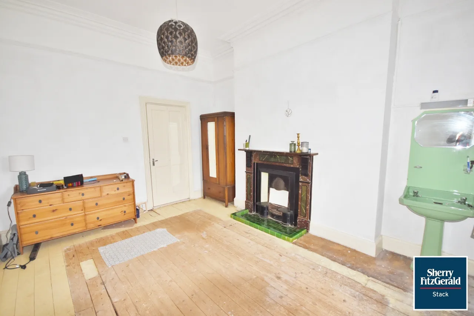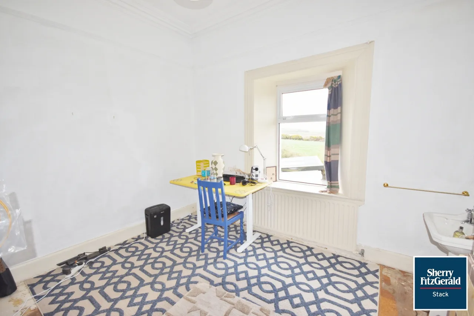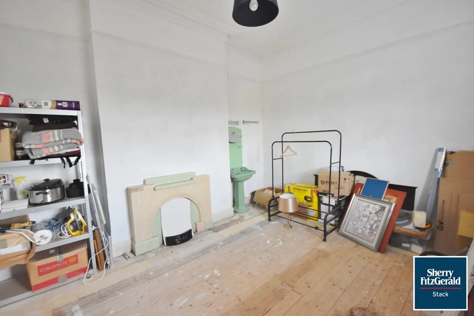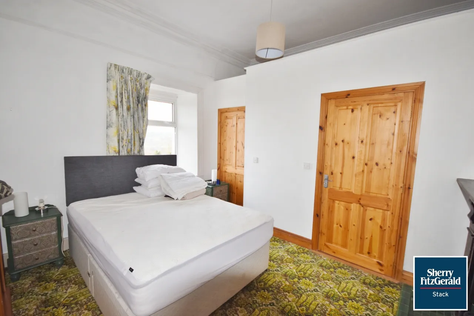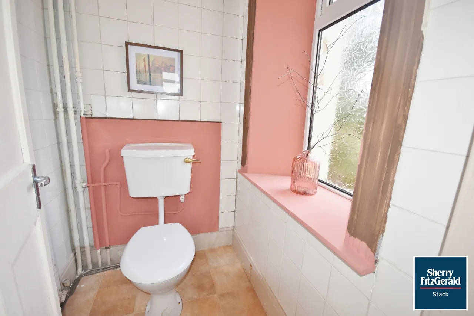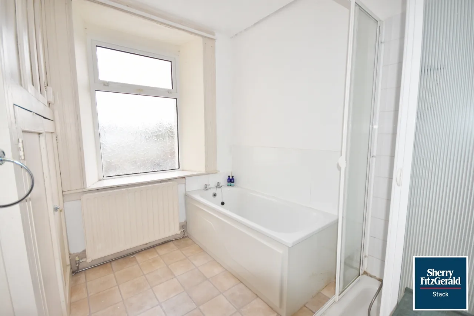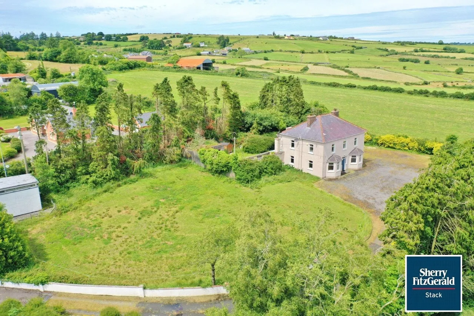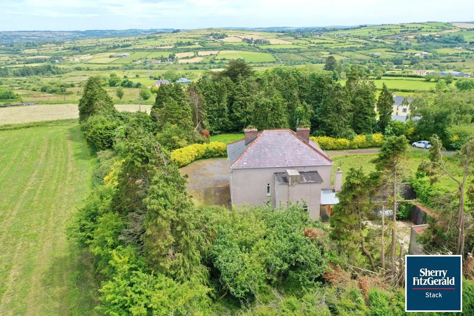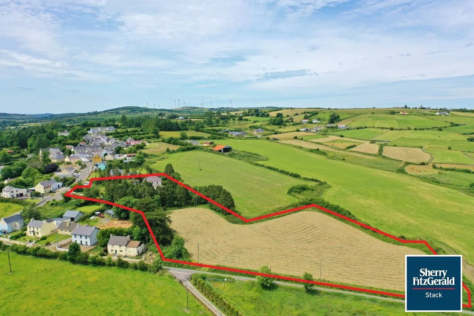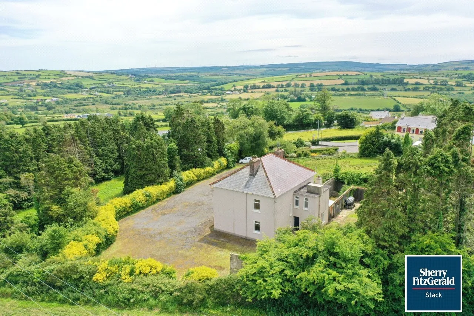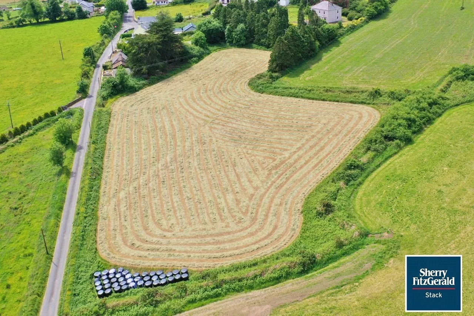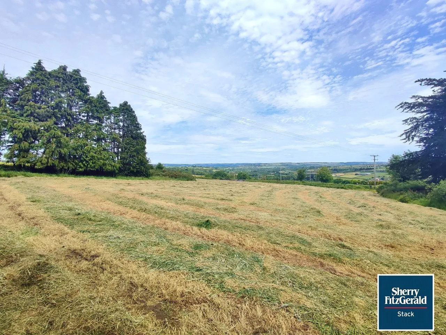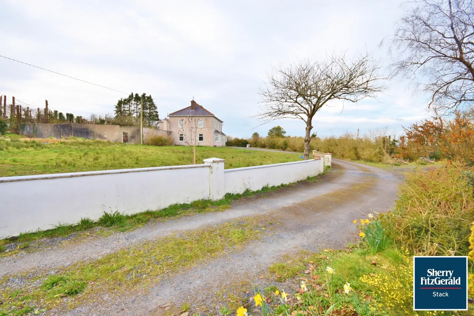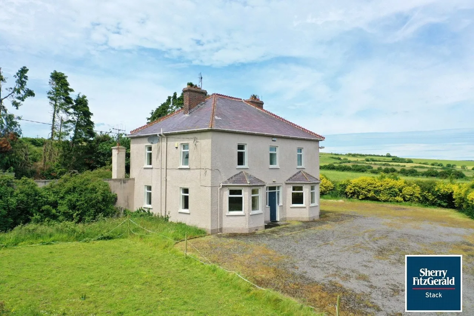Thank you
Your message has been sent successfully, we will get in touch with you as soon as possible.
€195,000

Contact Us
Our team of financial experts are online, available by call or virtual meeting to guide you through your options. Get in touch today
Error
Could not submit form. Please try again later.
Knocknagoshel Village
Knocknagoshel
Co Kerry
V92 T671
Description
The residence is contained in folio KY11999 and comprises of 1.60 HA / 3.95 Acres (the separate paddock has independent access and road frontage). Originally constructed in the 1950's, the imposing 5-bedroom period style residence extends to approximately 2098 sq ft (195 sqm) with additional outbuildings including garage and stores.
Ground floor accommodation comprises: Entrance hallway, lounge/sitting room, living room, inner lobby & stairwell, kitchen, dining room, rear lobby, w/c and ground floor bedroom. 1st floor accommodation comprises landing, 4 double bedrooms (main with ensuite shower room), study/office and family bathroom.
The property retains many of its original features and has the benefit of double-glazed uPVC windows throughout and oil-fired central heating. The residence benefits from large light filled rooms with superb countryside views.
Viewing is highly recommended and is strictly by appointment only.
Features
4.5km to main N21, 7-10 minutes to Abbeyfeale and Castleisland
25 mins to the county town of Tralee
Set on 1.60 HA / 3.95 Acres with mature lawn, garden areas & seperate paddock, ideal for livestock / equine use
Extends to approx 2098 sq ft (195 sqm) with additional outbuildings
Double glazed pvc windows throughout
Oil fired central heating
Large light filled rooms with excellent countryside views
Recently completed garage with r/c roller door and with power and light
Rooms
Lounge/Sitting Room 4.6m x 4.4m fitted carpet, solid fuel open fireplace, ornate ceiling coving, feature bay window and south facing window (dual aspect)
Reception Room 4.6m x 4.4m Fitted carpet, solid fuel open fireplace and ceiling coving. Dual aspect gable window and feature bay window with views of the rolling countryside
Inner Lobby & Stairwell 4.6m x 3.0m staircase with fitted carpet and feature window allowing natural light to fill this lobby area
Kitchen 2.7m x 2.5m fitted units, stainless steel kitchen sink, ceramic floor tiles, one window to rear and plumbed for appliances
Scullery 2.7m x 2.5m Fitted units, sink and window overlooking the rear yard
Rear Entrance Hall 2.4m x 1.5m rear door access.
Toilet 1.7m x 1.0m W/c, whb and one frosted window
Bedroom 1 / Office 3.9m x 3.3m with gable window, solid fuel open fireplace and sink
Half Landing Bathroom 3.8m x 3.0m comprising of separate w/c, bathroom and shower, hot-press with zoned heating controls.
First Floor
Landing 6.7m x 1.9m fitted carpet and ornate ceiling coving
Study / Office 1.8m x 1.5m fitted carpet and window with a view of the driveway and surrounding countryside
Bedroom 1 4.5m x 3.6m fitted carpet, solid fuel open fireplace, sink and gable window framing beautiful views of the rolling countryside
Bedroom 2 3.7m x 3.3m fitted carpet, solid fuel open fireplace, sink and gable window commanding countryside views
Bedroom 3 4.5m x 4.0m fitted carpet, solid fuel open fireplace, sink and window overlooking the driveway
Bedroom 4 4.6m x 4.0m fitted carpet, solid fuel open fireplace, walk-in wardrobe and built-in wardrobe and window overlooking the driveway
Lean-to Store 12.0m x 8.0m block built
Timber Garden Shed
Lean-to Boiler House 3.0m x 2.0m firebird Popular 120 boiler and with power and light
Assortment of Structures of varying size-requiring some remedial work. Ideal for further development for storage / DIY purposes.
Structure for Car Port / Garage 6.0m x 5.0m no roof
Ensuite 2.75m x 1m with electric shower, w/c and whb
Living Room 4.6m x 4.4m featuring fitted carpet, solid fuel open fireplace and ornate ceiling coving. Feature bay window with views of the surrounding countryside
Dining Room 4.6m x 3.5m featuring gable window framing countryside views - vinyl flooring and oil-fired range
Rear Lobby 2.4m x 1.5m door providing access to the rear
W/c 1.7m x 1.0m with frosted window
Bedroom 1 (Ground Floor) 3.9m x 3.3m with gable window, solid fuel open fireplace
Family Bathroom (on half landing) 3.8m x 3.0m comprising of separate w/c, bathroom and electric shower and airing cupboard with zoned heating controls.
Detached Garage 6.0m x 5.0m recently completed with r/c roller door and with power and light
Other Outbuildings (requiring remediaal works)
BER Information
BER Number: 466
Energy Performance Indicator: 112480066
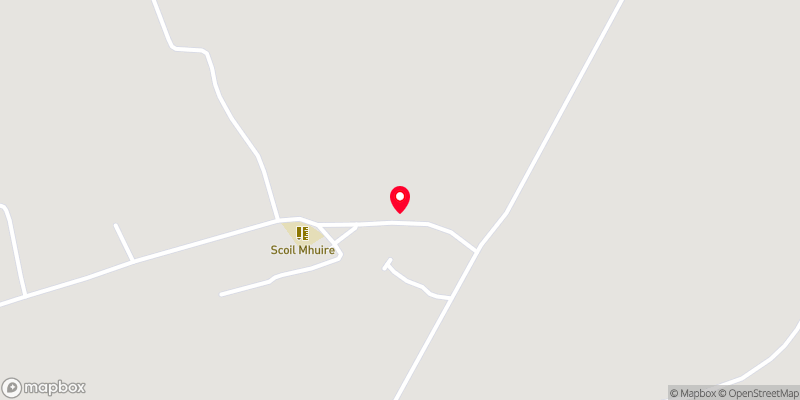 Get Directions
Get Directions Buying property is a complicated process. With over 40 years’ experience working with buyers all over Ireland, we’ve researched and developed a selection of useful guides and resources to provide you with the insight you need..
From getting mortgage-ready to preparing and submitting your full application, our Mortgages division have the insight and expertise you need to help secure you the best possible outcome.
Applying in-depth research methodologies, we regularly publish market updates, trends, forecasts and more helping you make informed property decisions backed up by hard facts and information.
Help To Buy Scheme
The property might qualify for the Help to Buy Scheme. Click here to see our guide to this scheme.
First Home Scheme
The property might qualify for the First Home Scheme. Click here to see our guide to this scheme.
