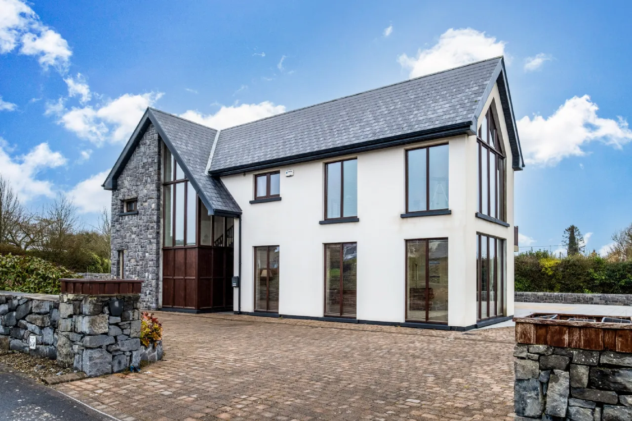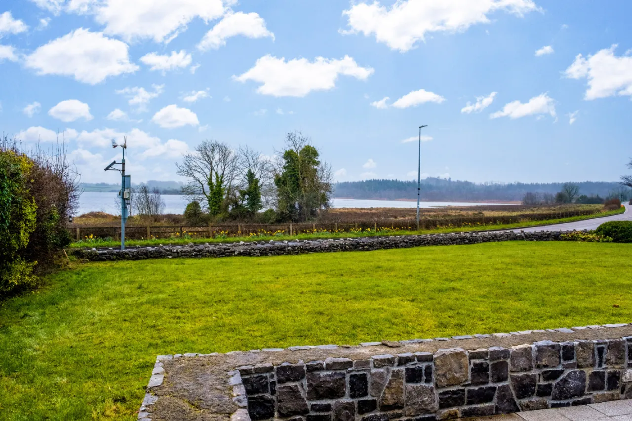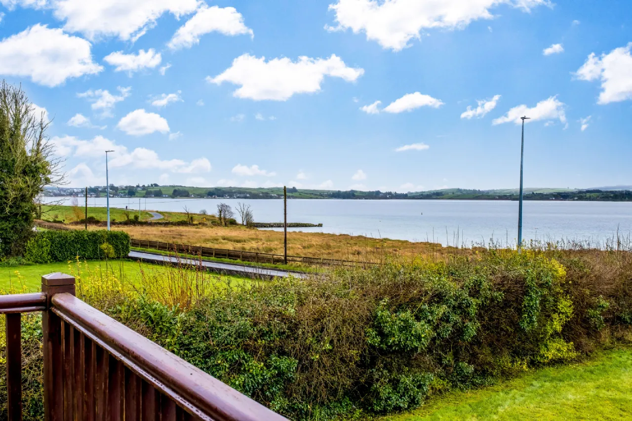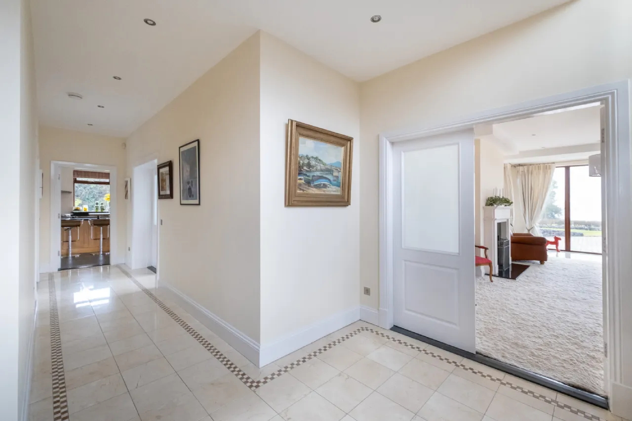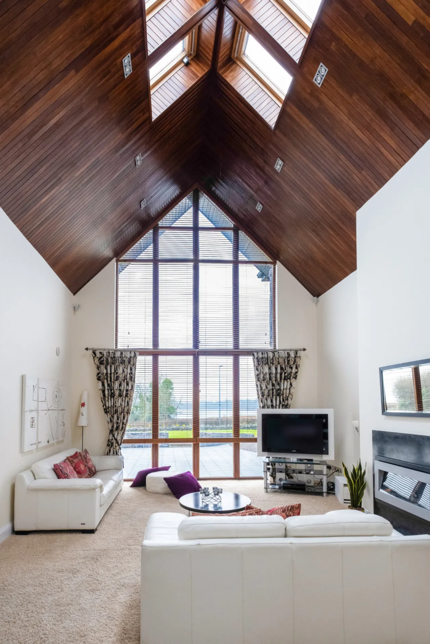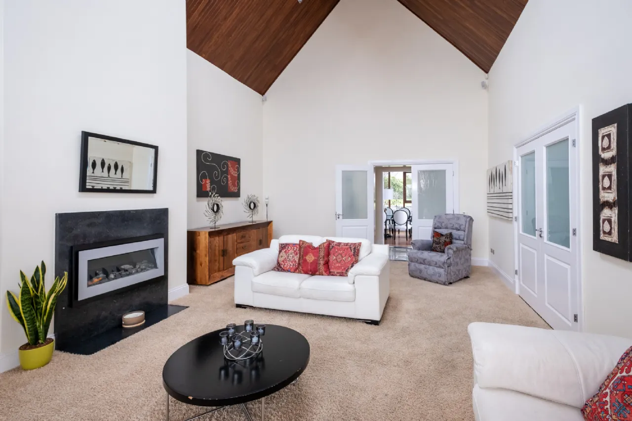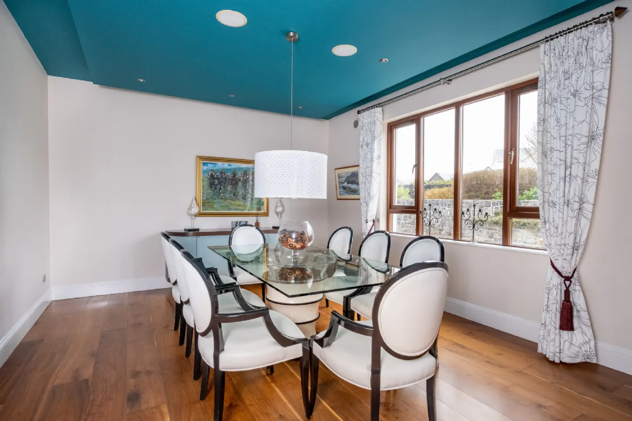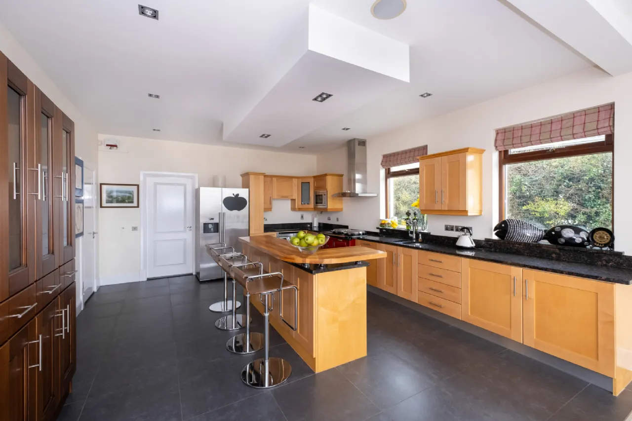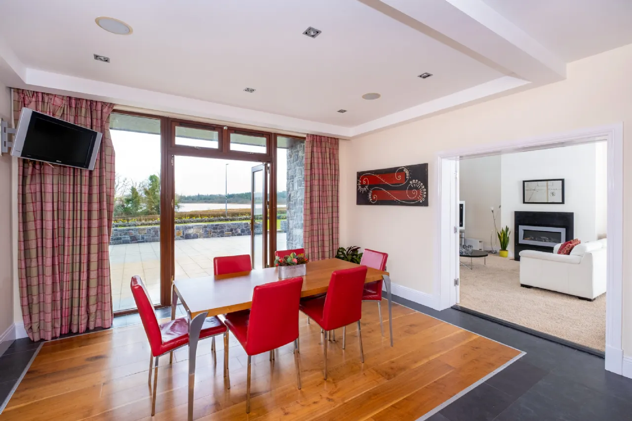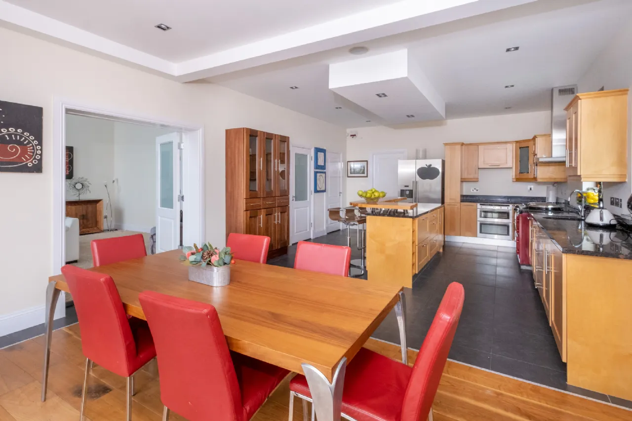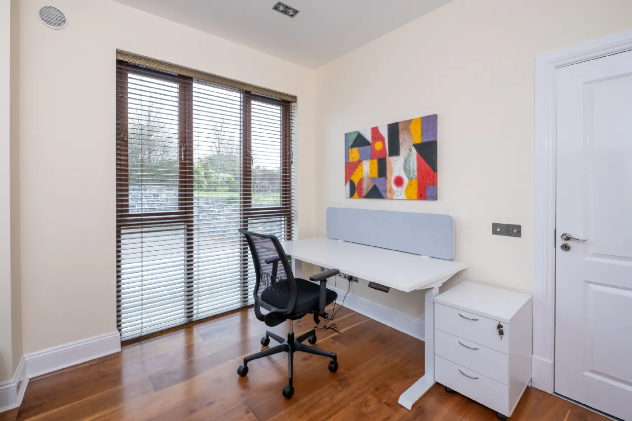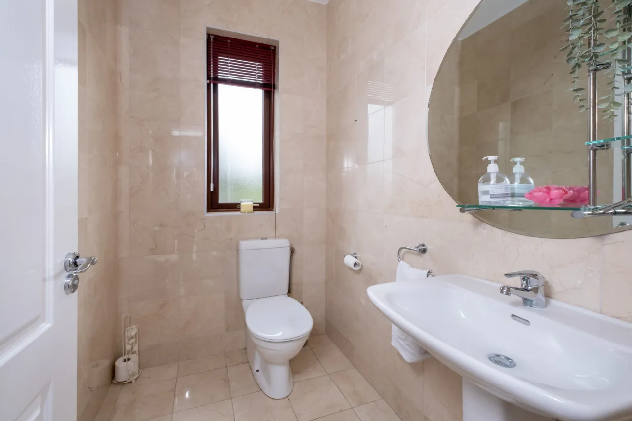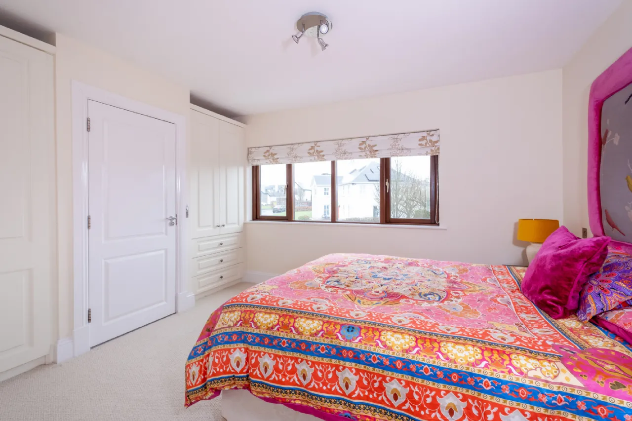Thank you
Your message has been sent successfully, we will get in touch with you as soon as possible.
€950,000 Sold

Contact Us
Our team of financial experts are online, available by call or virtual meeting to guide you through your options. Get in touch today
Error
Could not submit form. Please try again later.
2 Taoibh Uisce
Gort Road
Loughrea
Co. Galway
H62 RH59
Description
This exceptional home stands as a testament to impeccable craftsmanship and attention to detail throughout.
The layout is thoughtfully designed to create the perfect balance of spacious living accommodation with floor to ceiling windows throughout the home that frame the breathtaking views of Loughrea Lake and it’s ever changing beauty with the Sliabh Aughty’s further in the distance.
Stretching to an impressive 341.58sq.m (c.3676sq.ft) with 5 bedrooms (including 4-en-suites), No. 2 Taoibh Uisce provides substantial accommodation.
This property offers a rare opportunity to those seeking to purchase an outstanding home in a highly desirable and sought after location on the outskirts of Loughrea town, opposite Loughrea Lake and within walking distance of all social and recreational amenities.
Boasting a much-coveted B2 energy rating, qualifying potential purchasers for green mortgage rates.
Viewing of this exceptional home is highly recommended and can be arranged by appointment though selling agent.
Features
Heating: Geothermal heating system
Bose amplifier sound surround system throughout the property.
Security alarm system fitted
Fibre broadband available
Rooms
Hall Closet 0.75m x 0.76m Shelved with tile flooring.
Sitting Room 4.25m x 8.20m Floor to ceiling front aspect window with additional side aspect windows, and door to front patio, solid fuel open fireplace with matt finish natural stone fire surround, wool carpet and porclain tile flooring.
Family Room Vaulted twin height ceiling, large front aspect feature triangular window, electric fireplace, double doors leading to kitchen, carpet flooring.
Groundfloor wc 1.52m x 1.90m Floor to ceiling tiling, rear aspect window, whb/wc
Office 3.03m x 3.51m Side and rear aspect windows, walnut wooden flooring.
Kitchen 4.37m x 8.72m Front aspect floor to ceiling window with French doors to patio area. Solid beech fitted kitchen with granite counter top with a separate walnut unit which provides contrast to the beech. Electric Aga range with 3 ovens and a hot plate compartment. Dining area has Cherry wooden flooring with porcelain tile border which is continued though the rest of the kitchen.
Dining Room 3.87m x 5.19m Feature dropped ceiling, walnut wooden flooring, large rear aspect window.
Utility Room 2.46m x 2.94m Fitted wall and base units, door to rear garden, heating control room off utility.
First Floor
Staircase and landing Teak staircase leading to first floor with natural wool cream carpet flooring. This area is flooded with natural light through the feature side aspect window.
Bedroom 1 3.03m x 3.46m Rear aspect window, fitted storage, carpet flooring - en-suite: 0.78m x 3.46m - side aspect window, floor to ceiling tiling, shower/whb/wc
Bedroom 2 3.38m x 3.87m Rear aspect window, fitted storage, carpet flooring
Bedroom 3 2.96m x 4.37m Rear aspect window, fitted storage, carpet flooring - en-suite: 1.21m x 3.06m - side aspect window, floor to ceiling tiling, whb/wc/shower
Bathroom 1.55m x 2.63m Rear aspect window, floor to ceiling tiling, bath with overhead shower, whb/wc
Bedroom 4 (Master) 4.37m x 8.33m Feature front aspect floor to ceiling window with additional side aspect windows, carpet flooring, two large sliderobe wardrobes - en-suite: 1.52m x 2.34m - floor to ceiling tiling, jet bathtub with overhead shower, whb/wc, side aspect window.
Bedroom 5 4.37m x 6.73m Feature front aspect floor to ceiling window with French doors that lead onto balcony, open plan walk-in wardrobe, carpet flooring - en-suite - 1.21m x 3.03m - floor to ceiling tiling, shower/whb/wc, side aspect window.
Outside Large garden area to both the front and rear of the property, laid to lawn with mature landscaping. Cobble brick driveway and large patio area.
BER Information
BER Number: 117087221
Energy Performance Indicator: 111.61
About the Area
Loughrea is a town in County Galway, lying to the north of a range of wooded hills, the Slieve Aughty Mountains. The Town is also famous for its beautiful cathedral which dominates the town's skyline.
The town expanded in recent years as it increasingly becomes a commuter town for the city of Galway As well as being a dormer town for Galway, Loughrea now hosts a number of pharmaceutical and data-processing industries. Tourism and small cottage industries also play an important role in the community. Loughrea's tourist infrastructure is supported by several hotels, a country-resort, as well as many bed and breakfasts, restaurants, coffee-shops and pubs.
 Get Directions
Get Directions
Buying property is a complicated process. With over 40 years’ experience working with buyers all over Ireland, we’ve researched and developed a selection of useful guides and resources to provide you with the insight you need..
From getting mortgage-ready to preparing and submitting your full application, our Mortgages division have the insight and expertise you need to help secure you the best possible outcome.
Applying in-depth research methodologies, we regularly publish market updates, trends, forecasts and more helping you make informed property decisions backed up by hard facts and information.
Help To Buy Scheme
The property might qualify for the Help to Buy Scheme. Click here to see our guide to this scheme.
First Home Scheme
The property might qualify for the First Home Scheme. Click here to see our guide to this scheme.



