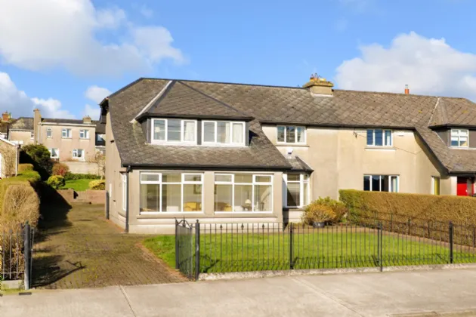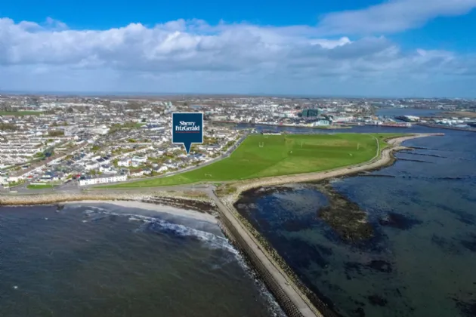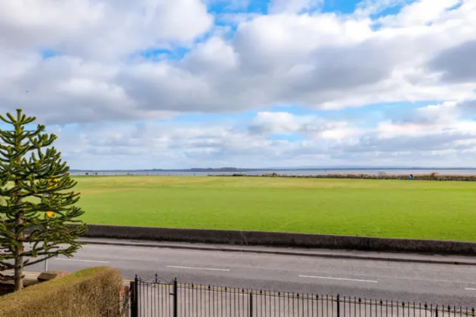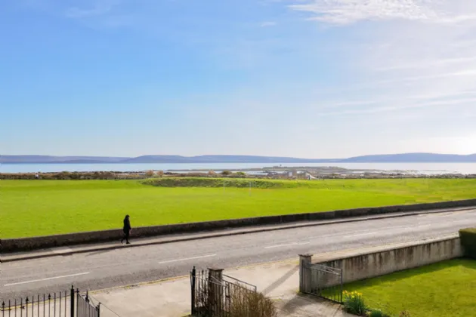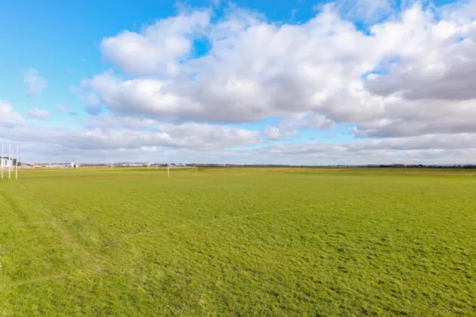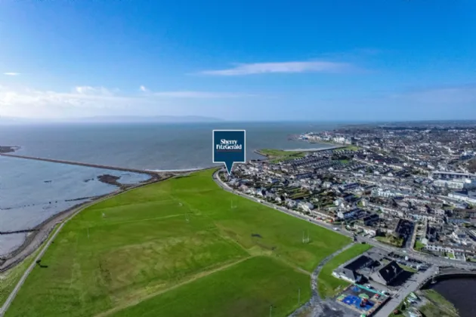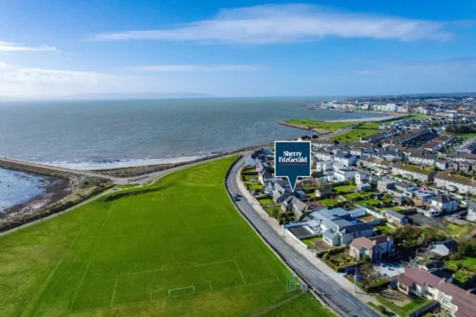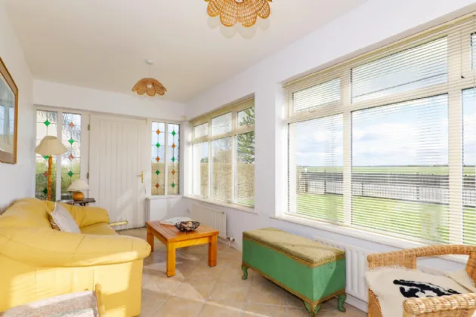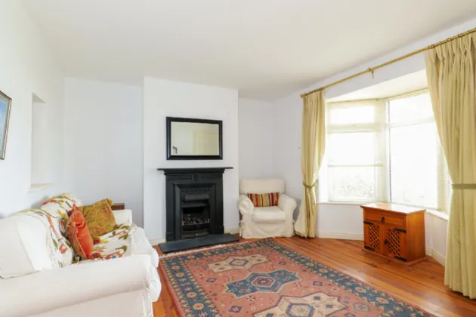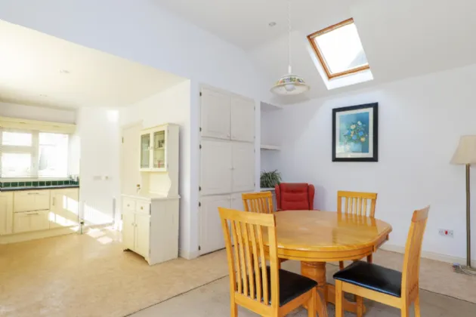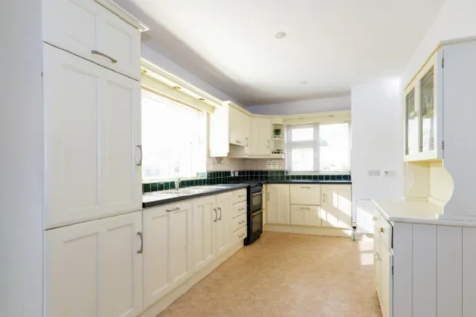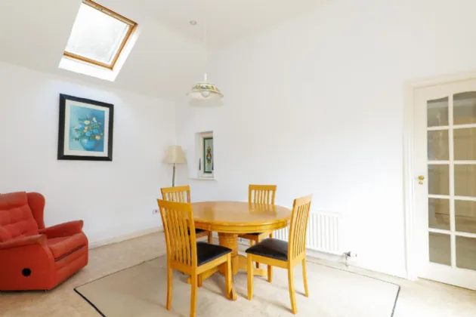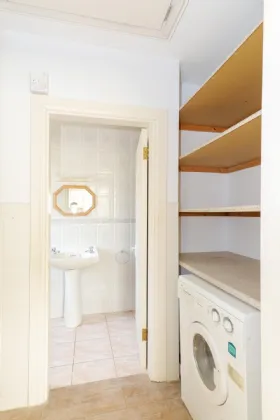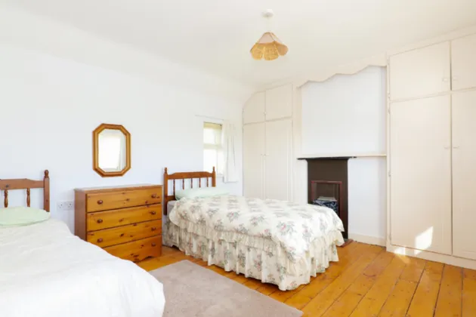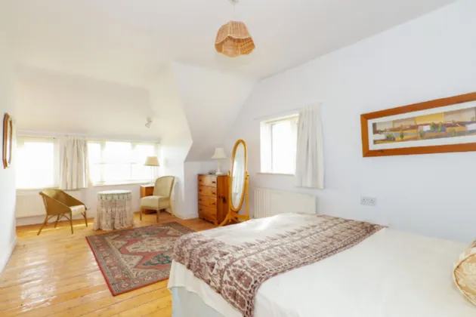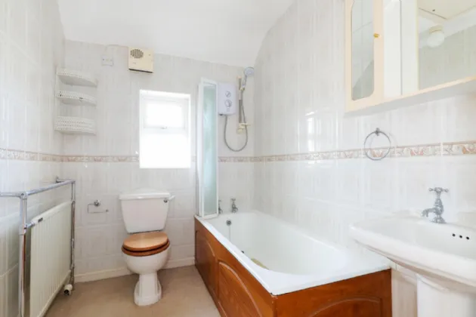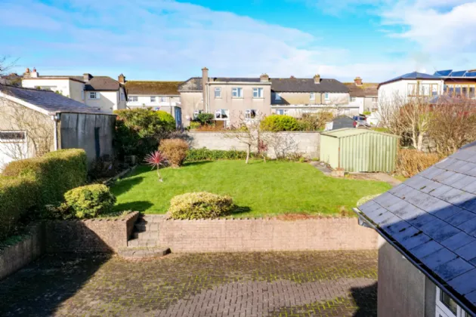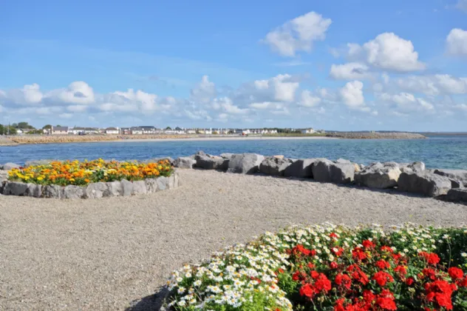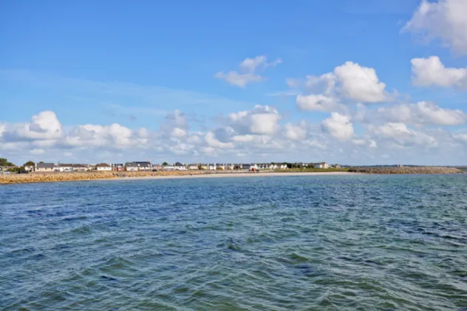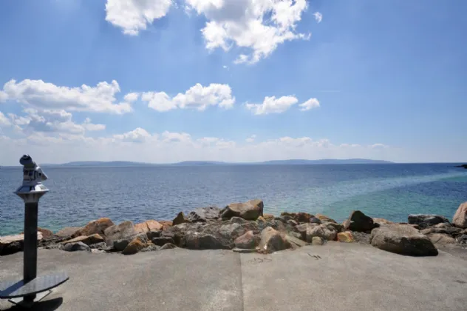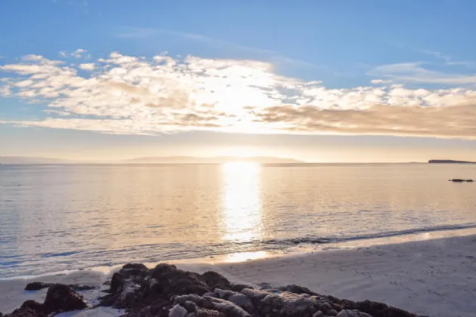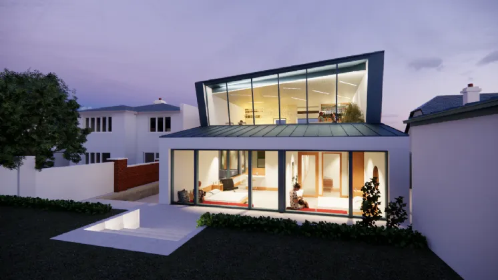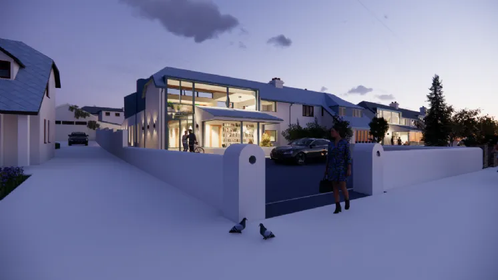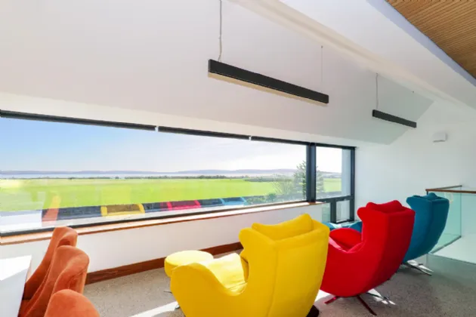Thank you
Your message has been sent successfully, we will get in touch with you as soon as possible.
€950,000 Sold

Financial Services Enquiry
Our team of financial experts are online, available by call or virtual meeting to guide you through your options. Get in touch today
Error
Could not submit form. Please try again later.
18 Frenchville
Grattan Road
Claddagh
Galway
H91 H5PE
Description
While the existing home which extends to approx. 132 sq.m provides comfortable accommodation, the chance to redevelop and create your own new home presents the real magic this property offers. The new design of 305sqm(3282sqft) has an inverted layout to take full advantage of the view and stunning location, with living rooms on first floor with full glass walls overlooking South Park, Galway Bay and all the way to North Clare coastline. Accommodation will include sitting room, living room, kitchen, library, four bedrooms, 4 bathrooms and incorporates a lift and stairwell.
The gardens have been designed by a landscape architect to take full advantage of the rear south westerly aspect. Potential purchasers can finish the property to their own standards, style and liking. The full plans are available from the agents.
Located in an established highly regarded area with amenities such as The Promenade, South Park, the City Centre and host of city schools both primary and second level on your doorstep. Galway City centre is approx. 700 meter from this property yet the area is quite and peaceful. The Claddagh and Salthill are Galway’s most sought after locations and sea fronting properties rarely come to the market.
Size: Existing house 132 sq.m – 3 bed, 3 reception. Grant Planning Permission for 305 sq.m – 4 bed, 4 reception.

Financial Services Enquiry
Our team of financial experts are online, available by call or virtual meeting to guide you through your options. Get in touch today
Thank you
Your message has been sent successfully, we will get in touch with you as soon as possible.
Error
Could not submit form. Please try again later.
Features
Large 611sqm urban site
Grant Full Planning Permission for 305sqm home.
Established mature location
Rooms
Entrance Hall: Tiled floor, storage.
Sitting Room: Timber floor, cast iron fireplace with gas fire inset, bay window.
Kitchen/Breakfast Room: Fitted kitchen with extensive worktop and storage unit. Vinyl flooring, breakfast room with storage and shelving, sliding patio doors to rear.
Utility/Guest wc: Fully tiled, utility area along with wc.
Bedroom 1: Double room with ensuite, laminate flooring.
Landing:
Bedroom 2: Large double dual aspect room, timber flooring. Excellent park and sea views.
Bathroom: Tiled walls, wc, wash hand basin, bath with electric shower.
Bedroom 3: Double room, excellent park and sea views.
Note: Some of the following photographs are of neighbouring property and also computer generated images of proposed new dwelling.
BER Information
BER Number: 113172258
Energy Performance Indicator: 252.01 kWh/m²/yr
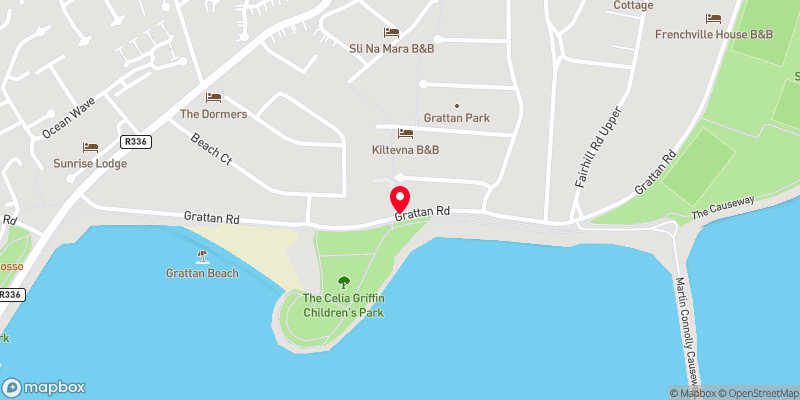 Get Directions
Get Directions Buying property is a complicated process. With over 40 years’ experience working with buyers all over Ireland, we’ve researched and developed a selection of useful guides and resources to provide you with the insight you need..
From getting mortgage-ready to preparing and submitting your full application, our Mortgages division have the insight and expertise you need to help secure you the best possible outcome.
Applying in-depth research methodologies, we regularly publish market updates, trends, forecasts and more helping you make informed property decisions backed up by hard facts and information.
Help To Buy Scheme
The property might qualify for the Help to Buy Scheme. Click here to see our guide to this scheme.
First Home Scheme
The property might qualify for the First Home Scheme. Click here to see our guide to this scheme.
