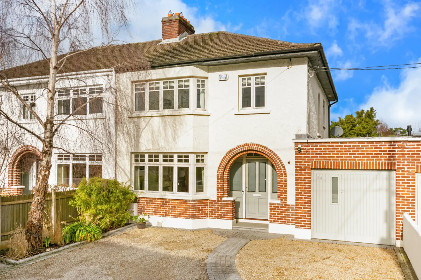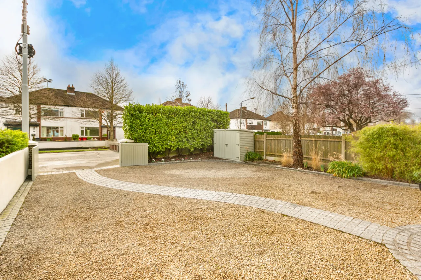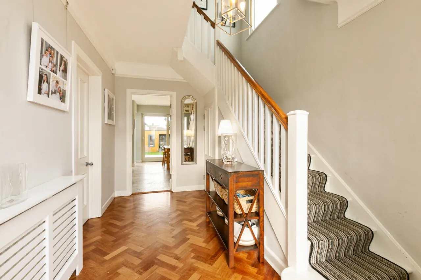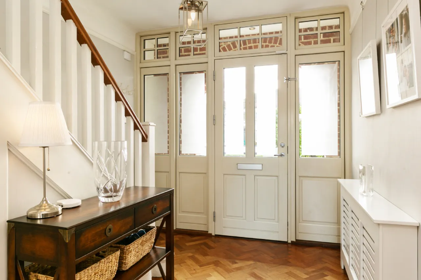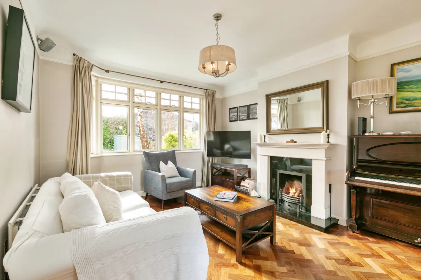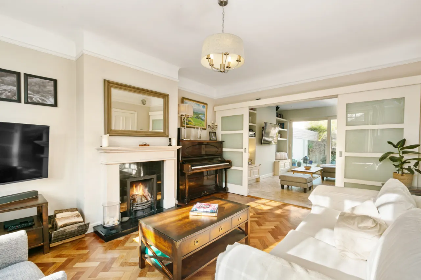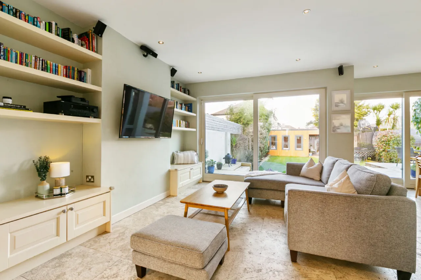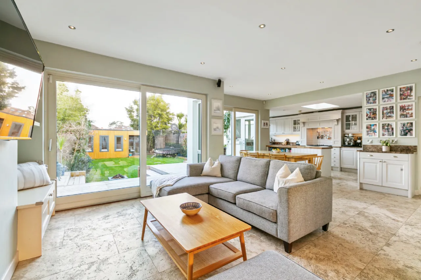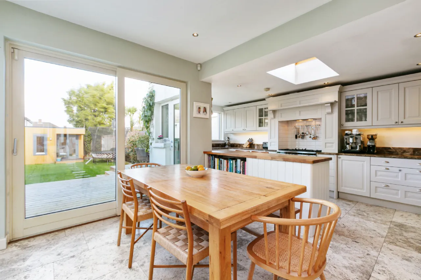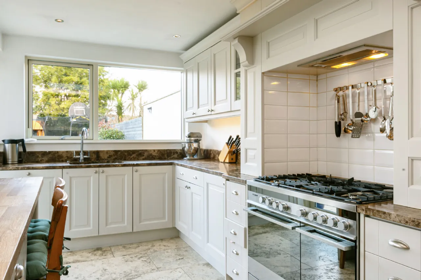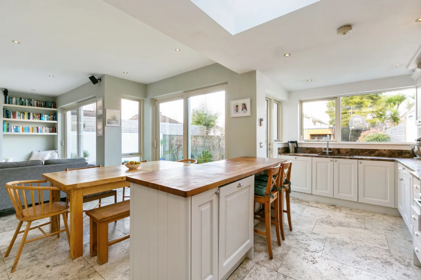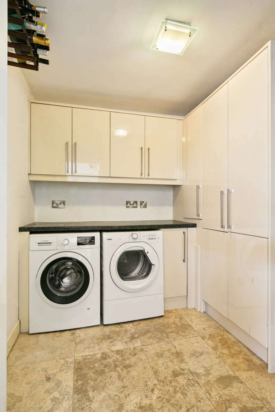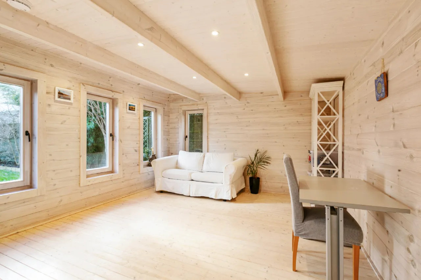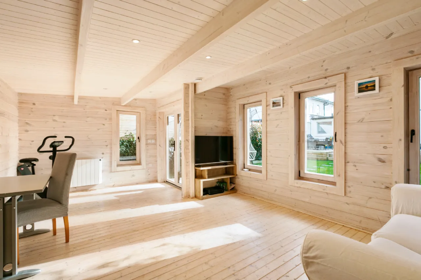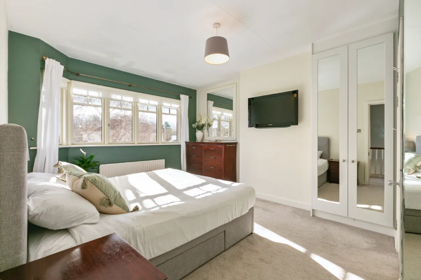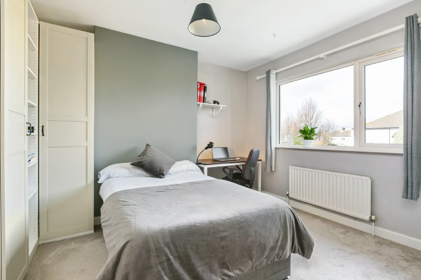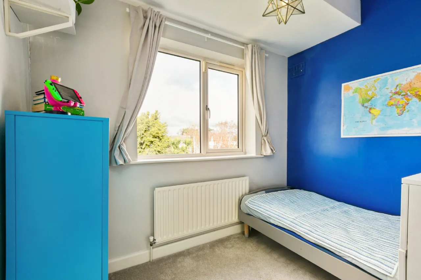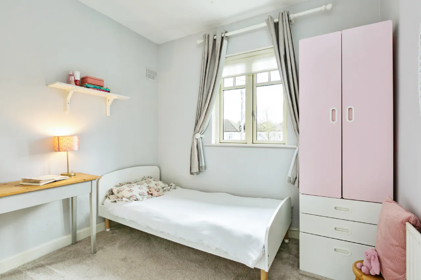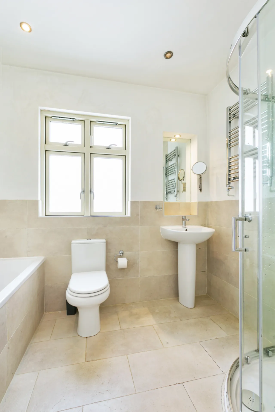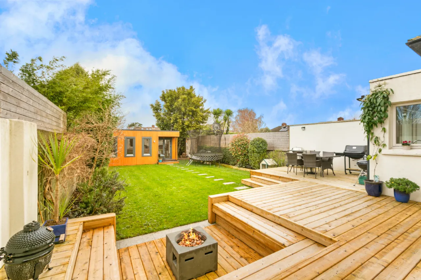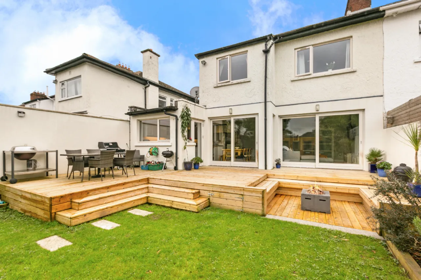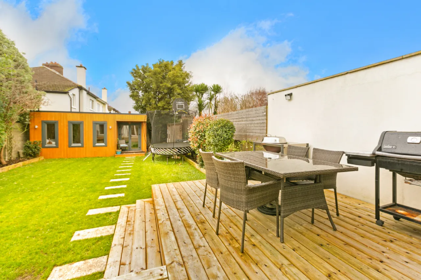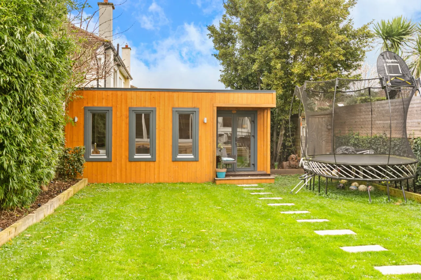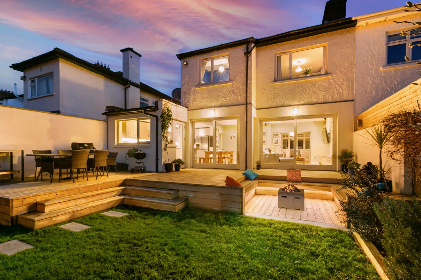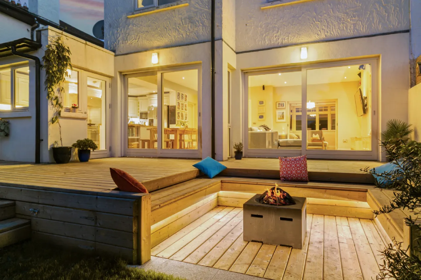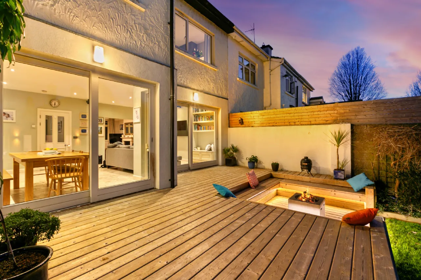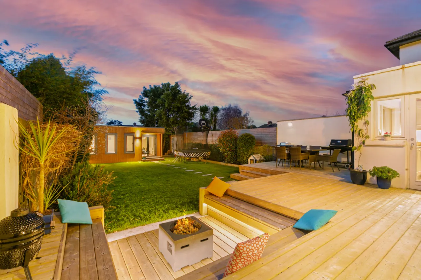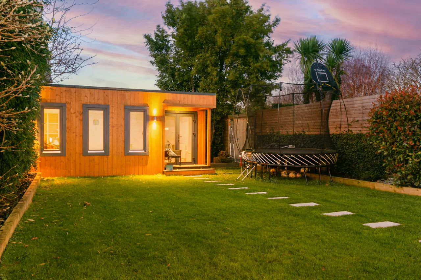Thank you
Your message has been sent successfully, we will get in touch with you as soon as possible.
€1,195,000 Sold

Contact Us
Our team of financial experts are online, available by call or virtual meeting to guide you through your options. Get in touch today
Error
Could not submit form. Please try again later.
84 Greenlea Road
Terenure
Dublin 6W
D6W PR68
Description
The ground floor comprises; a welcoming entrance hallway, guest wc, living room, open plan kitchen / dining / family room, a well-appointed utility area with storage space and access to the garage. Upstairs there are four bedrooms (one ensuite) and an impressive family bathroom, there is also a large attic space that provides excellent storage. No. 84 also comes to the market with the valuable provision of having full planning permission to convert the garage, as well as extend the property at first floor level and to convert the attic.
A description of this exceptionally presented family home would not be complete without mention of the fantastic gardens. To the front there is a gravelled driveway that provides ample off-street parking behind secure gates, a storage unit and side access via the garage. To the rear there is an extremely private garden that enjoys a westerly aspect. This space, which has been designed with great flair and imagination, is laid mainly in lawn and has the benefit of a large, split level deck (with built-in storage) and a fire-pit. The Barbeque and outdoor furniture area of the deck provides amazing summer sunlight for family dining/ entertaining. To the rear of the garden is a versatile and functional garden room (215 sq ft approx.) that suits a multitude of uses to include; home office, gym, playroom or extra living space (to name but a few of the options). A storage shed completes the external accommodation. Both the front and rear gardens are landscaped and are bordered by mature trees, hedging, flower beds and shrubbery.
The property is surrounded by a wealth of local amenities including well established local junior & senior schools and a wide range of sports clubs. The extensive recreational amenities and sporting facilities of both Bushy Park and Lakelands are within close proximity. The location of this home is fantastic, being within just a short stroll of a wealth of amenities, both social and essential, at nearby Terenure, Templeogue, Rathfarnham and Rathgar to include; an abundance of shops, bars and restaurants. There are also convenient local shops nearby at Greenlea, Fortfield and the KCR. Transport facilities are well catered for, with easy access to the M50, whilst nearby regular buses will take you into the City Centre and beyond.
Great taste and attention to detail make this a really special home. Early viewing is highly recommended.

Contact Us
Our team of financial experts are online, available by call or virtual meeting to guide you through your options. Get in touch today
Thank you
Your message has been sent successfully, we will get in touch with you as soon as possible.
Error
Could not submit form. Please try again later.
Features
Enjoying an enviable position on this mature and sought after tree-lined road
Excellent finish throughout, to include Solid Timber Kitchen Units with integrated lighting
Fisher & Paykel Range style cooker with Gas hob and double electric oven
Ample off street parking
Private rear garden that enjoys a westerly aspect
Versatile garden room (215 sq ft approx.)
Full planning to further extend the existing property
Gas fired central heating with recently upgraded condenser boiler for maximum efficiency
Dual Zone underfloor heating throughout open plan Kitchen/ Dining/ Family Room
Iona Home Alarm System
A short stroll from Bushy Park and Lakelands
Close to a host of excellent local amenities, as well as primary and secondary schools
Well serviced by bus-routes and the M50
Rooms
Living Room 3.81m x 4.64m
Kitchen/Dining/Family 9.46m x 7.17m
Utility Room
WC 0.80m x 1.72m
Bedroom 1 3.81m x 5.38m
Ensuite 1.99m x 1.18m
Bedroom 2 3.81m x 3.68m
Bedroom 3 2.77m x 3.03m
Bedroom 4 2.77m x 3.03m
Bathroom 1.78m x 2.68m
BER Information
BER Number: 116064817
Energy Performance Indicator: 172.62 kWh/m²/yr
About the Area
Terenure is a mainly residential suburb of Dublin, located south of Harold's Cross and north of Rathfarnham. It is partially contained in the Dublin 6, Dublin 6W and Dublin 12 postal districts. The area is host to an abundance of amenities, from schools to shopping facilities. Terenure is on several bus routes so locals with or without cars are within easy reach of the city centre.
 Get Directions
Get Directions Buying property is a complicated process. With over 40 years’ experience working with buyers all over Ireland, we’ve researched and developed a selection of useful guides and resources to provide you with the insight you need..
From getting mortgage-ready to preparing and submitting your full application, our Mortgages division have the insight and expertise you need to help secure you the best possible outcome.
Applying in-depth research methodologies, we regularly publish market updates, trends, forecasts and more helping you make informed property decisions backed up by hard facts and information.
Help To Buy Scheme
The property might qualify for the Help to Buy Scheme. Click here to see our guide to this scheme.
First Home Scheme
The property might qualify for the First Home Scheme. Click here to see our guide to this scheme.
