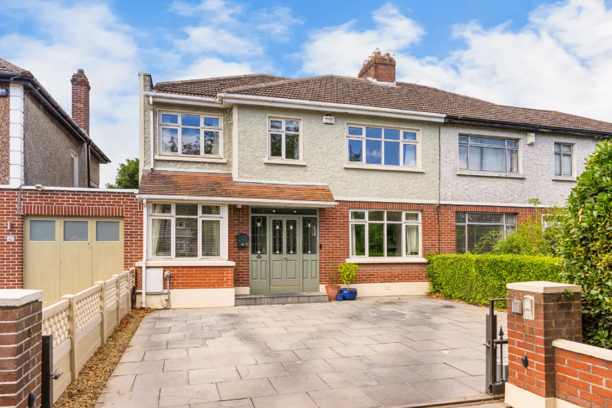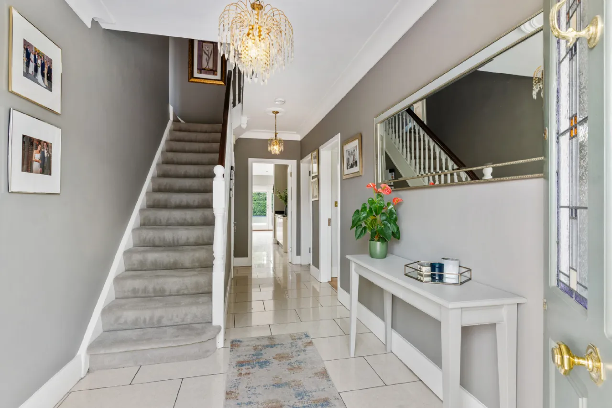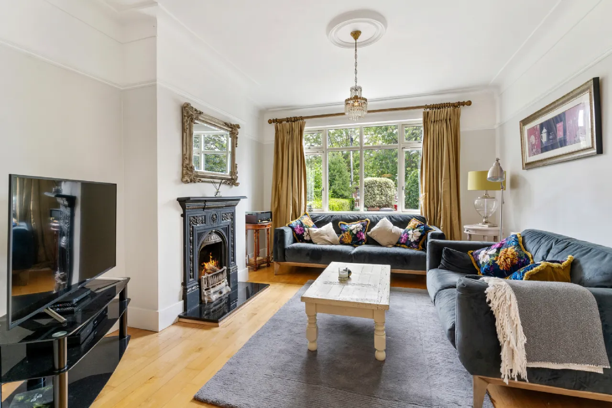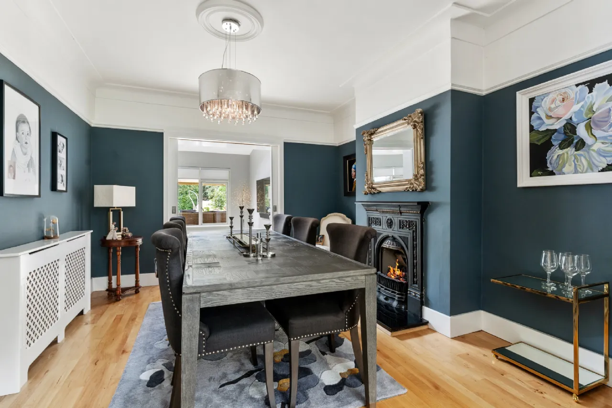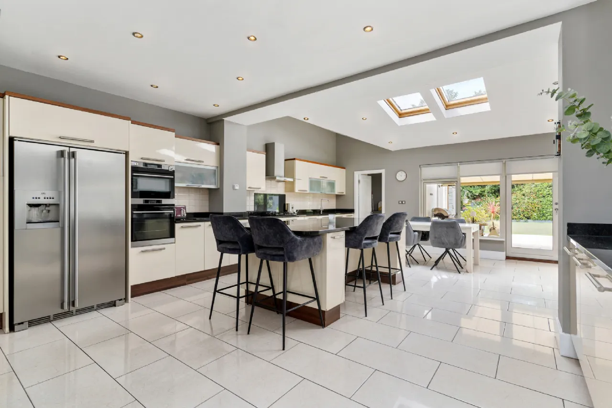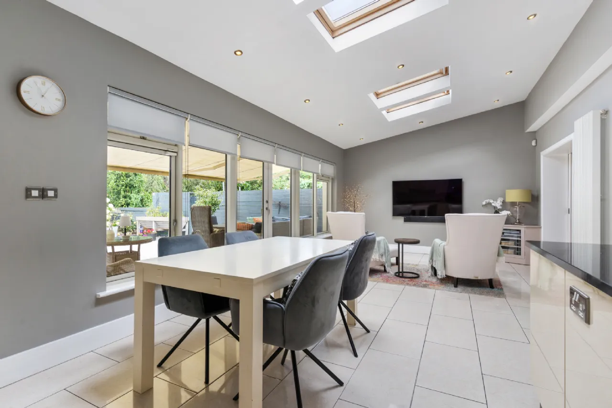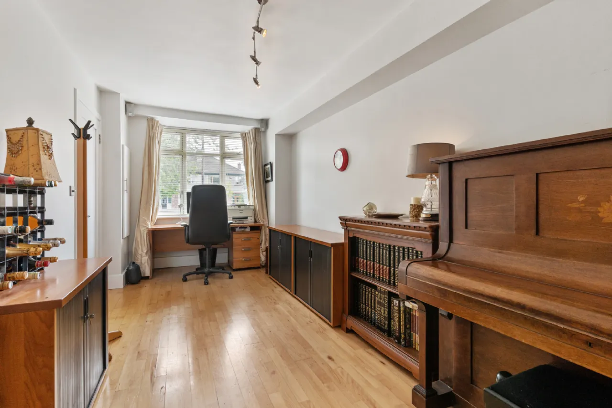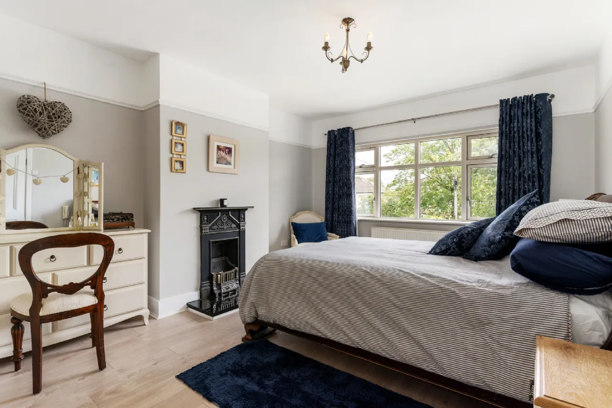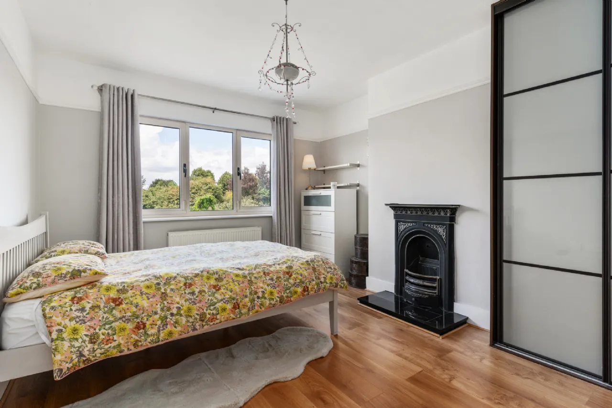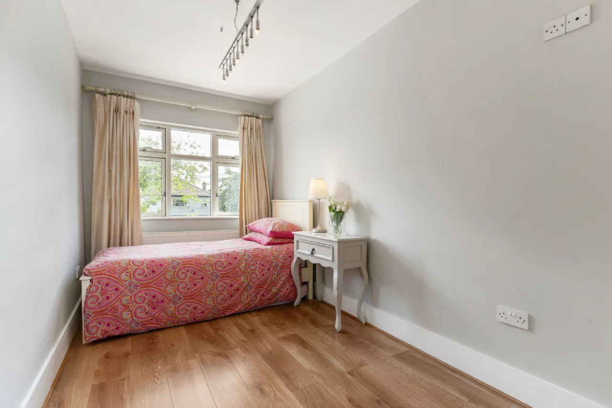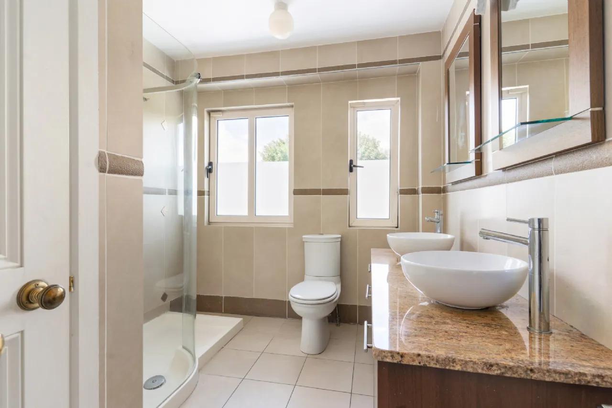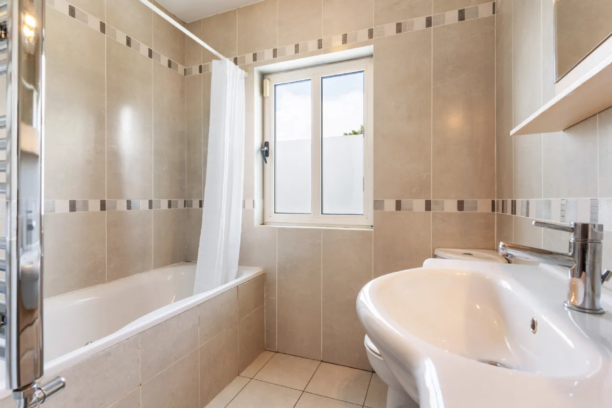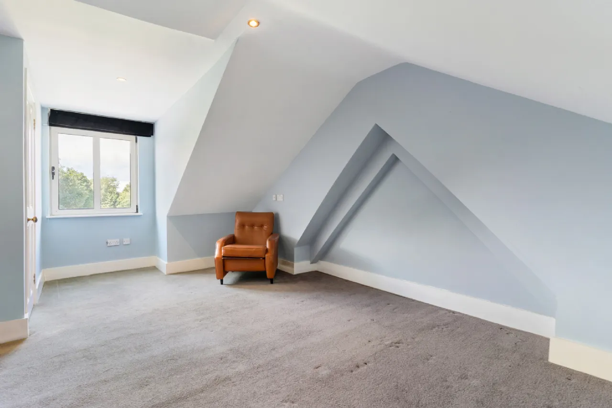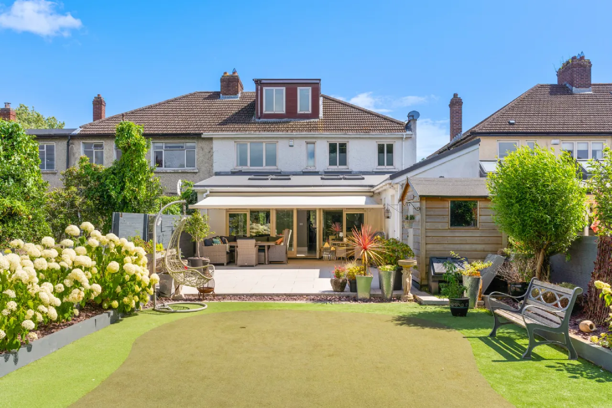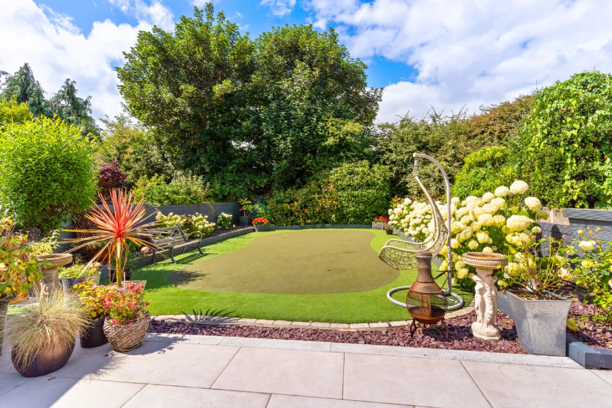Thank you
Your message has been sent successfully, we will get in touch with you as soon as possible.
€1,195,000 Sold

Contact Us
Our team of financial experts are online, available by call or virtual meeting to guide you through your options. Get in touch today
Error
Could not submit form. Please try again later.
47 Wainsfort Road
Terenure
Dublin 6w
D6W VK71
Description
The well-appointed accommodation comprises; large entrance hall, family room, dining room, spacious open plan kitchen/ living room, additional reception room perfect for a home office or children’s playroom, guest W/C, and utility room. Upstairs, there are four bedrooms, a family bathroom, and a shower room. The converted attic space with an additional shower room competes the accommodation.
A description of this warm and inviting home would not be complete without mention of the fantastic gardens. To the front there is a large driveway complete with Indian sandstone, electric gates for added privacy, and ample off-street parking, bordered by a lawn, mature hedging, and shrubbery. To the rear there is a large, sunny, and extremely private rear garden that is laid mainly with weather astro turf to putting green standard, with a large porcelain tiled patio area conveniently covered by a remote-control canopy, and is awash with mature shrubs, beds, and plants. There is also the provision of a garden shed.
The location alone speaks volumes about this superbly appointed residence. Surrounded by a wealth of amenities to include well established local junior and senior schools such as Terenure and Templeogue Colleges, Our Lady’s, and St Pius X Junior School. Terenure College and St Mary’s rugby clubs are also close by as is Templeogue Tennis Club. The extensive recreational amenities and sporting facilities of Bushy Park are just around the corner. The area is also well serviced by transport links to include bus routes and the M50. All your shopping needs will be catered for with excellent local facilities at Terenure, Templeogue, Sundrive and Rathfarnham.
Early viewing comes highly recommended!

Contact Us
Our team of financial experts are online, available by call or virtual meeting to guide you through your options. Get in touch today
Thank you
Your message has been sent successfully, we will get in touch with you as soon as possible.
Error
Could not submit form. Please try again later.
Features
• Additional attic room space
• Four large remote controlled sky lights in open plan kitchen/ living room.
• Remote controlled electric canopy
• Porcelain tiled patio to the rear
• Garden lights and downlighters.
• Hose to the front and rear of the property.
• Indian sandstone to the front of the property
• Enjoying an enviable position on this mature and sought after tree-lined road.
• Excellent finish throughout
• Ample off-street parking with electric gates for added security.
• Private rear garden that enjoys a westerly aspect
• GFCH
• Under floor heating downstairs
• Close to a host of excellent local amenities, as well as primary and secondary schools Well serviced by bus-routes and the M50
Rooms
Family Room 3.65m x 4.44m The family room features Junkers Beech hardwood and an open fire with a decorative marble surround. It includes a TV port, ceiling coving, and a picture rail, creating a stylish and inviting space.
Reception Room 2.48m x 5.92m The versatile reception room at the front of the house features Junkers Beech hardwood and underfloor heating. Currently used as a home office, it can be adapted for various needs. It also includes a Panasonic surround sound system, enhancing its functionality.
Dining Room 3.65m x 3.94m The dining room features ceiling coving and a picture rail, a gas fire, and wood Junkers Beech hardwood. Sliding pocket doors interconnect it with the family room and the large open-plan kitchen/living area, creating a seamless flow between spaces.
Kitchen/ Living Room 8.45m x 7.25m The open-plan kitchen/living room boasts tiled flooring with underfloor heating and features marble countertops with a matching backsplash. It is equipped with an AEG gas hob, oven and grill unit, and fridge freezer. The space includes an intercom to the front gate and offers access to the large rear garden via double doors. Four skylights flood the area with natural light, while a fireplace feature adds charm. Ample storage is provided by floor and eye-level units, and a breakfast bar island with a marble finish tops off this functional and stylish space.
Utility Room 1.73m x 2.29m The utility room features eye-level storage units and is plumbed for a washer and dryer. It also provides convenient access to the garden, making household chores more efficient and seamless.
Guest W/C 1.73m x 2.33m The guest WC is complete with tiled flooring and includes a toilet, wash hand basin, and a heated towel rail.
Bedroom 1 3.65m x 4.62m Bedroom one is a large double room featuring laminate wood flooring, a picture rail, and open fireplace.
Bedroom 2 3.48m x 4.23m Bedroom two is a large double room featuring laminate wood flooring, a picture rail, and an open fireplace. Additionally, it includes a built-in wardrobe, offering extra storage space.
Bedroom 3 2.21m x 3.98m Bedroom three is a large double room featuring laminate flooring and a walk-in wardrobe, providing ample space and storage.
Bedroom 4 2.55m x 2.89m Bedroom four is a large single room with laminate flooring. Currently designed as a walk-in wardrobe, it offers versatile storage solutions and can easily be adapted to other uses.
Shower Room 2.44m x 3.00m The shower room is fully tiled and features a power shower, a toilet, and a heated towel rail. It includes a his-and-her sink with a marble countertop and storage unit underneath, as well as a hot press.
Bathroom 2.16m x 2.39m The bathroom is fully tiled and features a wash hand basin with storage, a toilet, and a heated towel rail. It includes an Aspirante electric shower unit and a jacuzzi bathtub, offering both practicality and luxury.
Attic Room 3.57m x 4.72m The attic room features large wrap-around eave storage, cozy carpeting, and overlooks the garden to the rear. It includes built-in wardrobe space and can be used as an extra bedroom, home office, or recreational area, providing flexibility to suit various needs. It provides access to the attic room ensuite.
Attic Room Ensuite 1.25m x 1.58m The attic room ensuite is fully tiled and features a power shower, a wash hand basin with storage underneath, and a toilet.
BER Information
BER Number: 110587797
Energy Performance Indicator: 264.75 kWh/m2/yr
About the Area
Terenure is a mainly residential suburb of Dublin, located south of Harold's Cross and north of Rathfarnham. It is partially contained in the Dublin 6, Dublin 6W and Dublin 12 postal districts. The area is host to an abundance of amenities, from schools to shopping facilities. Terenure is on several bus routes so locals with or without cars are within easy reach of the city centre.
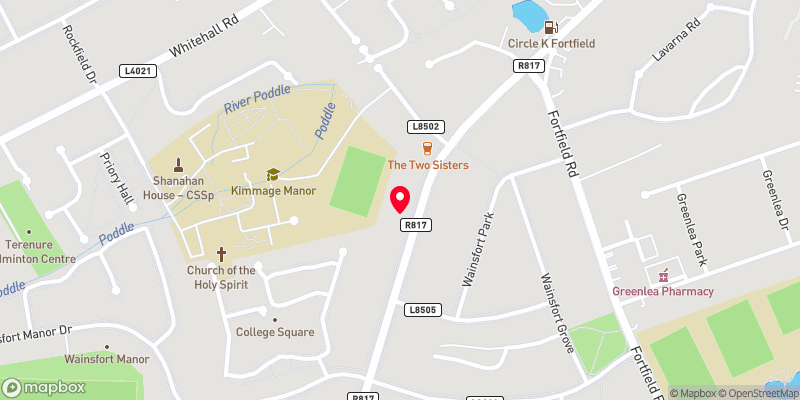 Get Directions
Get Directions Buying property is a complicated process. With over 40 years’ experience working with buyers all over Ireland, we’ve researched and developed a selection of useful guides and resources to provide you with the insight you need..
From getting mortgage-ready to preparing and submitting your full application, our Mortgages division have the insight and expertise you need to help secure you the best possible outcome.
Applying in-depth research methodologies, we regularly publish market updates, trends, forecasts and more helping you make informed property decisions backed up by hard facts and information.
Help To Buy Scheme
The property might qualify for the Help to Buy Scheme. Click here to see our guide to this scheme.
First Home Scheme
The property might qualify for the First Home Scheme. Click here to see our guide to this scheme.
