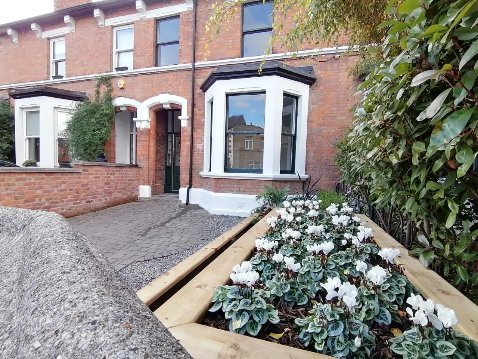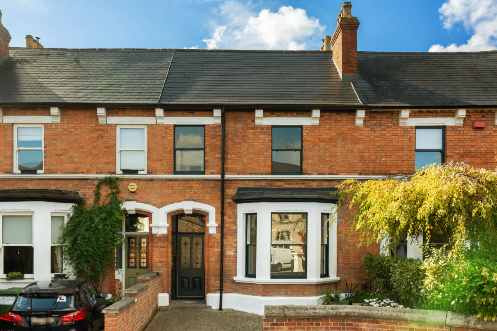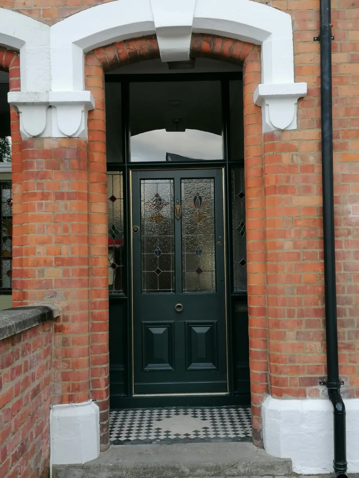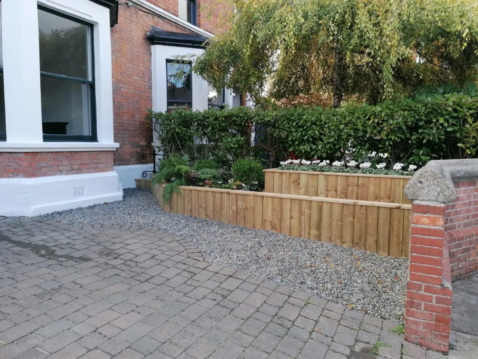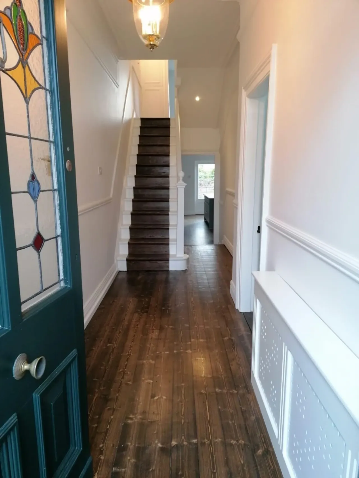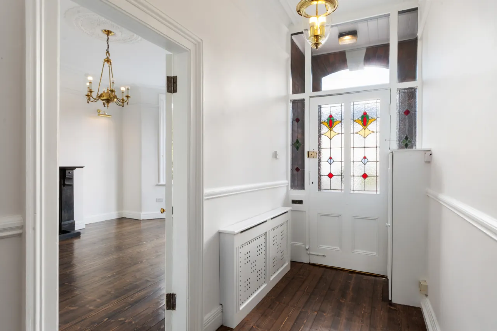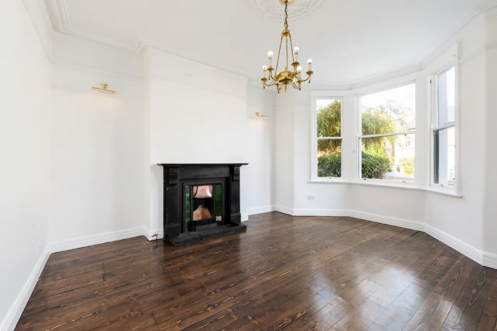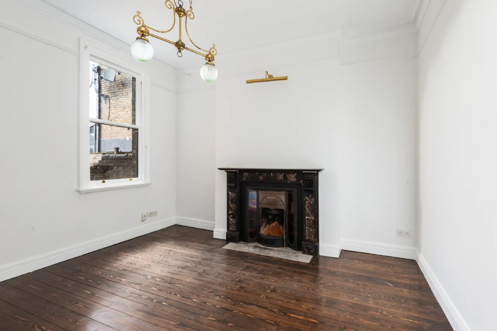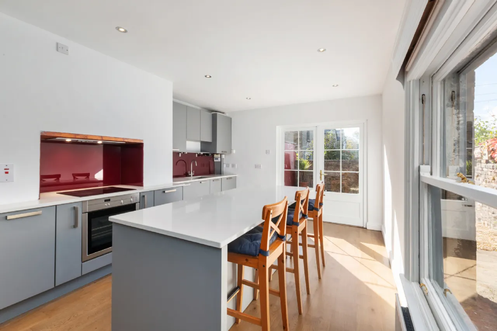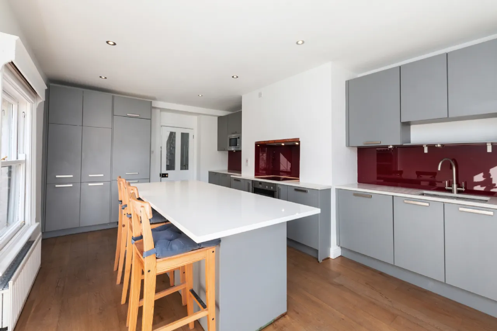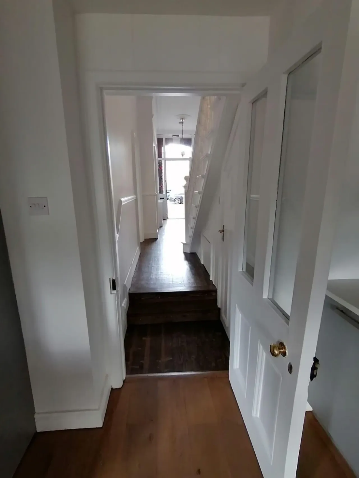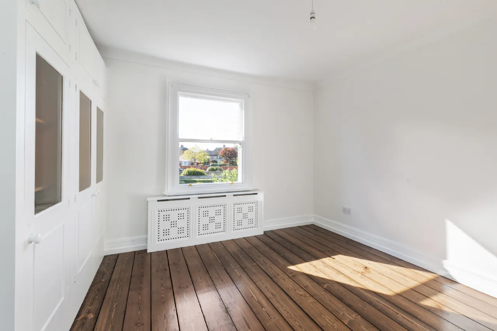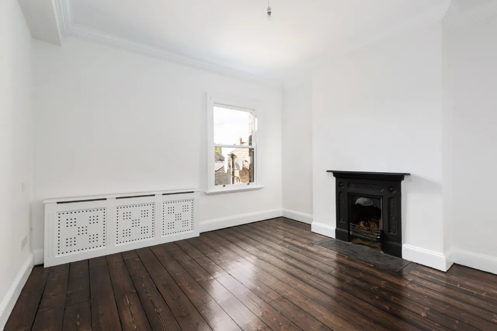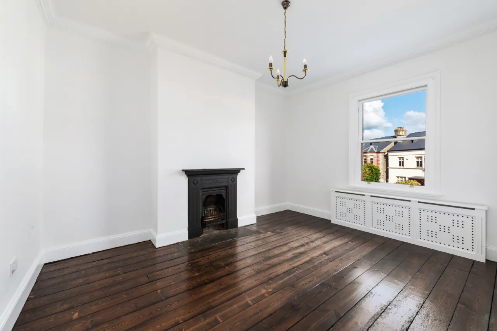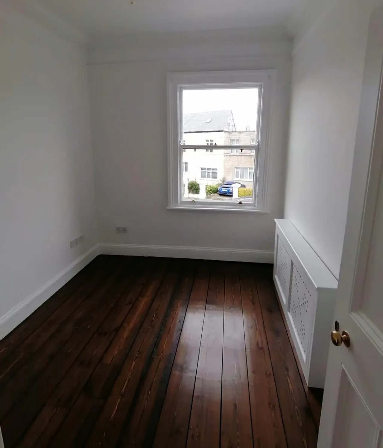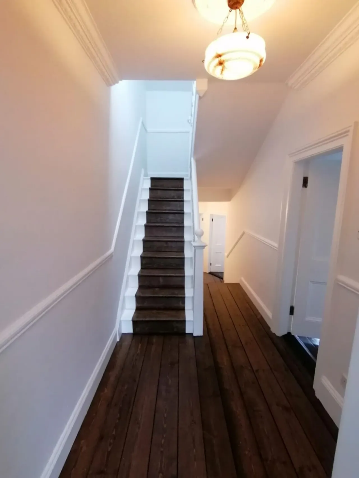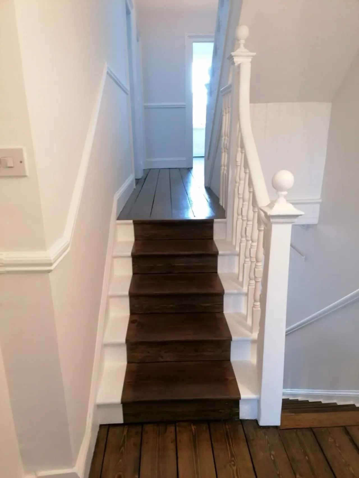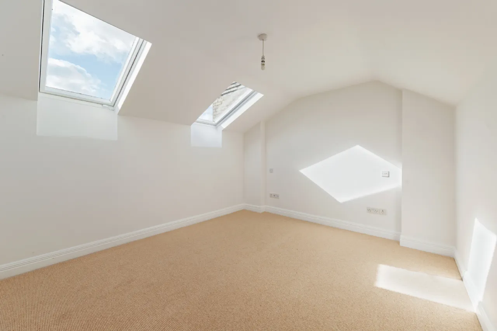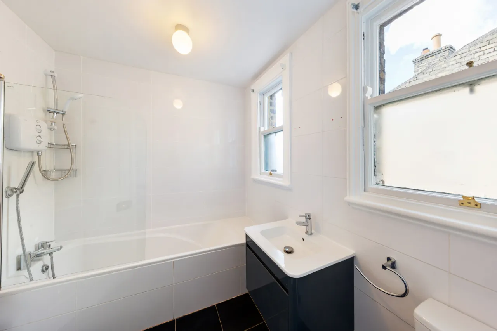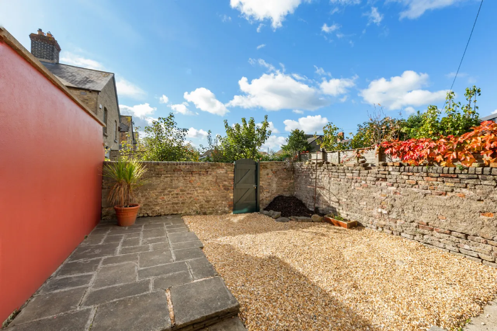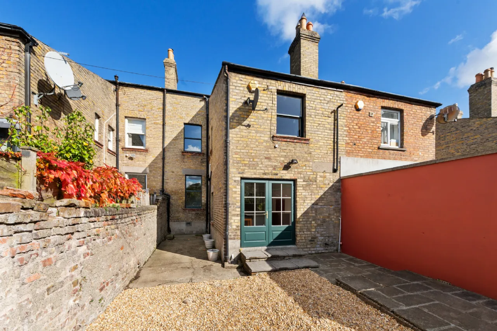Thank you
Your message has been sent successfully, we will get in touch with you as soon as possible.
€925,000 Sold

Contact Us
Our team of financial experts are online, available by call or virtual meeting to guide you through your options. Get in touch today
Error
Could not submit form. Please try again later.
39 Kenilworth Park
Harold's Cross
Dublin 6W
D6W FX79
Description
The accommodation features an inviting entrance hall with a stained-glass hall door, leading into the drawing and dining rooms. Both rooms showcase original period fireplaces, high ceilings, and ornate details like ceiling coving, centre roses, and picture rails. The drawing room boasts a bay window, while the dining room offers a view of the rear garden, allowing natural south-facing light to pour in.
At the heart of the home is a stylish, bright, and modern south-west facing kitchen. The kitchen contains ample storage, along with a discreetly integrated utility section. The breakfast area opens out to the rear south-west facing garden. A guest WC completes the accommodation on the ground level.
On the first-floor return, you'll find a family bathroom and a bright double bedroom. The first-floor features three additional spacious bedrooms, each highlighting charming original details. On the second floor, the attic has been smartly redesigned and can be used as another bedroom, offering plenty of storage in the eaves alongside a shower room. This flexible space could also serve as the ideal home office.
At the front of the property, there’s off street parking on a brick and gravel driveway, alongside a neat garden adorned with beautifully crafted planter boxes. At the rear of the property, there is a secluded sunny southwest-facing garden that is partially gravelled with a patio area. This outdoor private oasis provides ample space for al fresco dining, entertaining, relaxing, and enjoying the sunshine. The garden also boasts security-gate access to a private rear lane that adjoins Clareville Road.
The property’s location is first class. Situated between the villages of Rathgar, Harold’s Cross and Terenure, with every amenity on your doorstep and within 2 miles of St Stephen’s Green. An excellent range of well-established schools are all close by including Rathgar Junior, The High School, Alexandra College, Terenure College and St. Mary’s College. The renaissance of Rathgar, Harold’s Cross and Terenure provides a choice of trendy restaurants and local shopping. Nearby sports clubs include Brookfield Tennis Club and Leinster Cricket Club.
Viewing comes highly recommended!

Contact Us
Our team of financial experts are online, available by call or virtual meeting to guide you through your options. Get in touch today
Thank you
Your message has been sent successfully, we will get in touch with you as soon as possible.
Error
Could not submit form. Please try again later.
Features
Sunny South-West Facing Rear Kitchen and Garden
Two Bright Spacious Living Areas
2.5 Bathrooms
Gas Fired Central Heating along with Original Working Fireplaces
Off-Street Parking
Easy Access to City Centre
Well-Serviced by Public Transport
Convenient to both Public and Private Schools
Ample Neighbourhood Shops and Cafes Nearby
Rooms
Drawing Room 4.31m x 5.24m Bay window, original timber flooring. Original marble fireplace, timber radiator covers. Picture rails, ceiling coving and centre rose.
Dining Room 3.99m x 4.00m Original timber flooring, marble fireplace, radiator cover, picture rail, ceiling coving and centre rose.
WC 0.70m x 1.41m Tiled walls and floor, WC and wash hand basin.
South facing Kitchen/Breakfast Room 3.67m x 5.96m Wall and floor mounted units, quartz counter top, Neff oven, Nordemende hob, Nordemende microwave, extractor fan, stainless steel sink, recessed lighting, electrolux dishwasher, electrolux fridge freezer, integrated washer and dryer. Double doors to rear garden area.
Bedroom 1 3.99m x 4.27m Original timber flooring, ceiling coving, cast iron fireplace and timber radiator cover.
Bedroom 2 3.99m x 4.00m Original timber flooring, ceiling coving, cast iron fireplace and timber radiator cover.
Bedroom 3 3.71m x 3.84m Cast iron fireplace, fitted wardrobes, ceiling coving, original timber floors and timber radiator cover.
Bathroom 1.98m x 2.56m Bathtub with shower attachment, wash hand basin, WC, heated towel radiator, fully tiled walls and floor.
Bedroom 4 2.42m x 3.03m Original timber floors, ceiling coving and rose and timber radiator cover.
Attic Room 4.00m x 3.44m Two sky lights, large eaves storage, and brand-new carpet flooring.
Shower Room 2.02m x 2.32m Shower, WC, wash hand basin, tiled walls and floor, mirror with cabinet.
BER Information
BER Number: 103444857
Energy Performance Indicator: 242.23 kWh/m²/yr
About the Area
Terenure is a mainly residential suburb of Dublin, located south of Harold's Cross and north of Rathfarnham. It is partially contained in the Dublin 6, Dublin 6W and Dublin 12 postal districts. The area is host to an abundance of amenities, from schools to shopping facilities. Terenure is on several bus routes so locals with or without cars are within easy reach of the city centre.
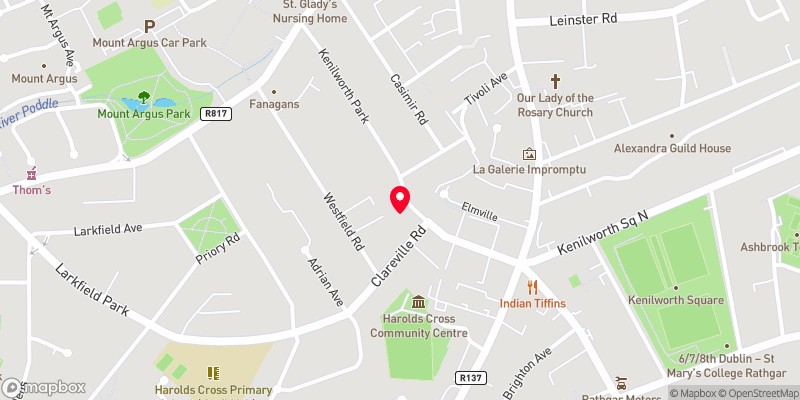 Get Directions
Get Directions Buying property is a complicated process. With over 40 years’ experience working with buyers all over Ireland, we’ve researched and developed a selection of useful guides and resources to provide you with the insight you need..
From getting mortgage-ready to preparing and submitting your full application, our Mortgages division have the insight and expertise you need to help secure you the best possible outcome.
Applying in-depth research methodologies, we regularly publish market updates, trends, forecasts and more helping you make informed property decisions backed up by hard facts and information.
Help To Buy Scheme
The property might qualify for the Help to Buy Scheme. Click here to see our guide to this scheme.
First Home Scheme
The property might qualify for the First Home Scheme. Click here to see our guide to this scheme.
