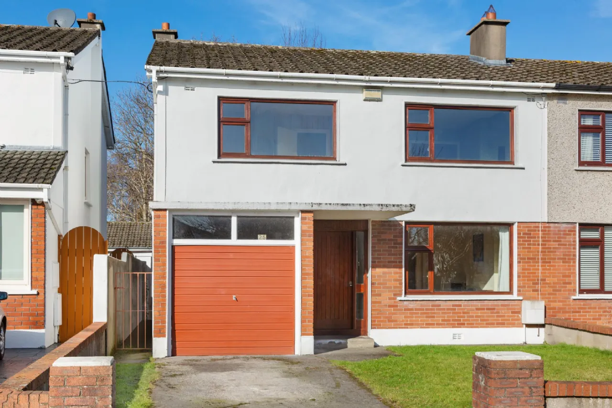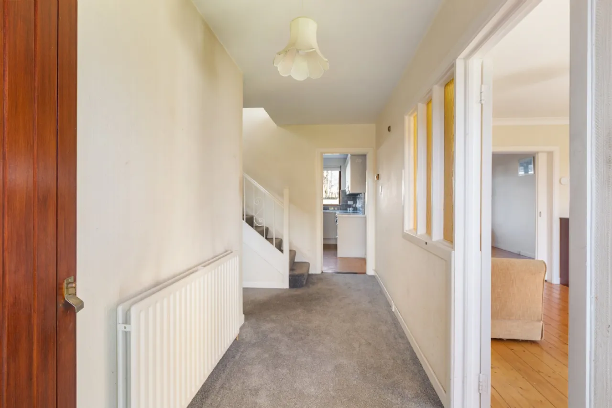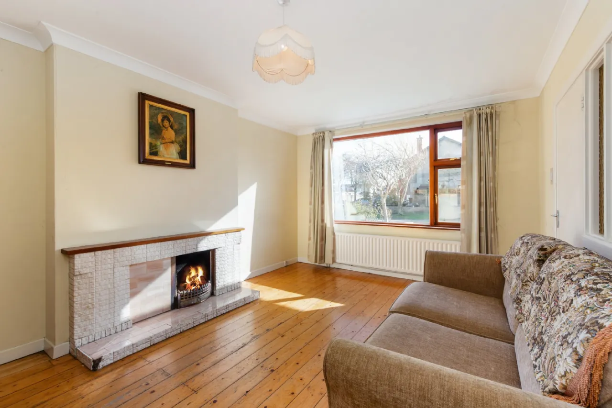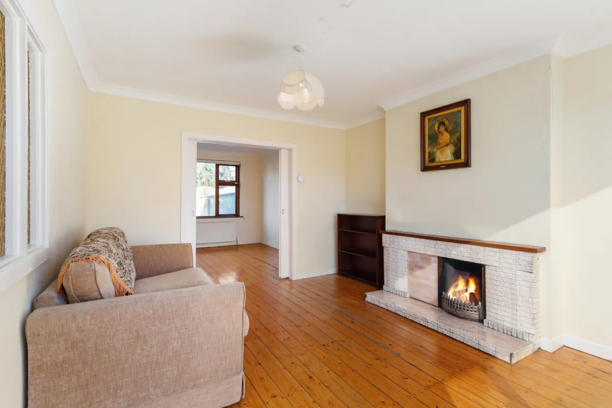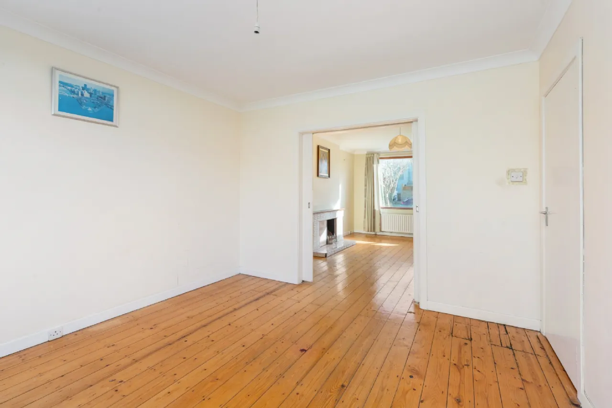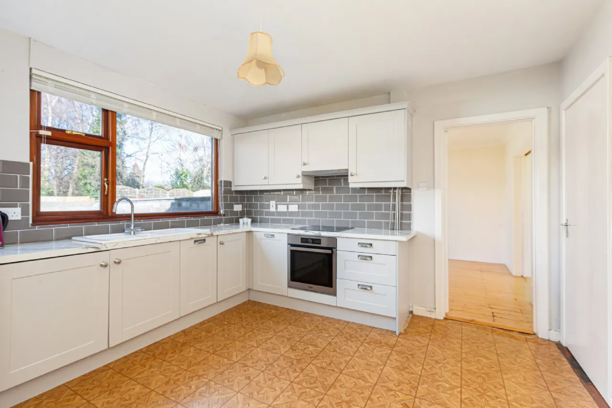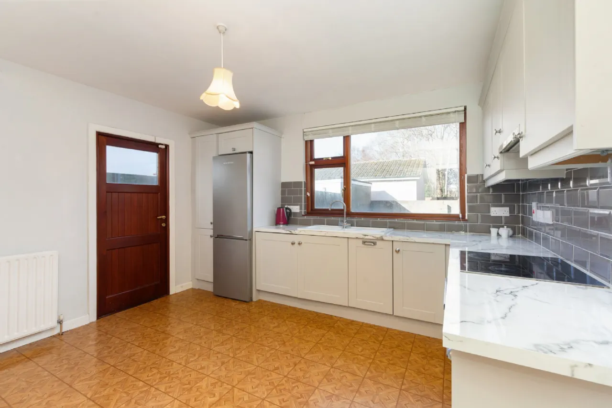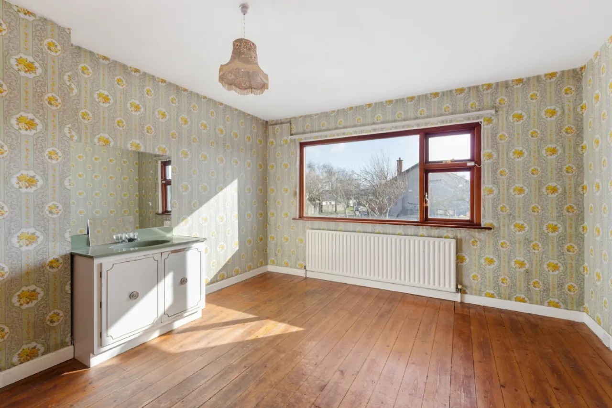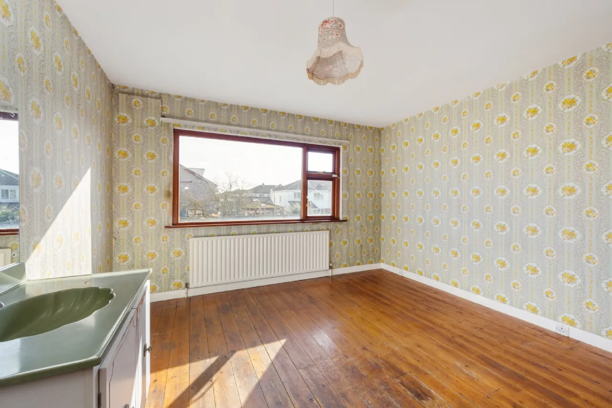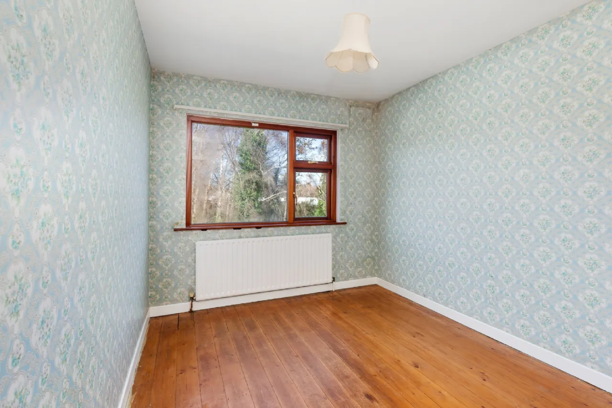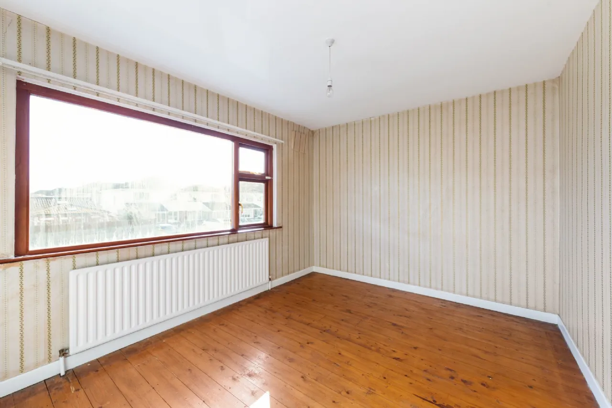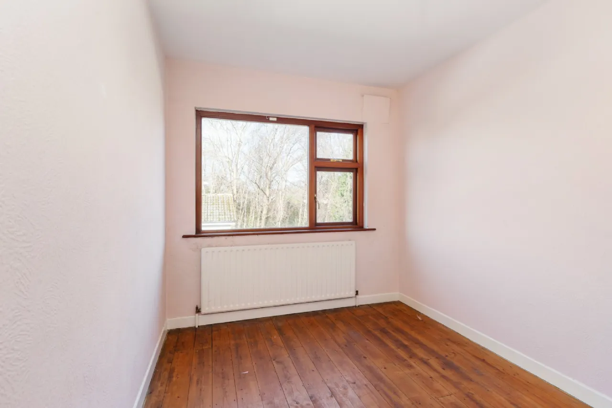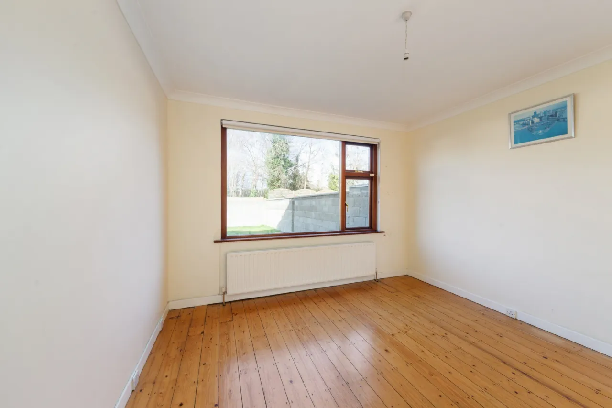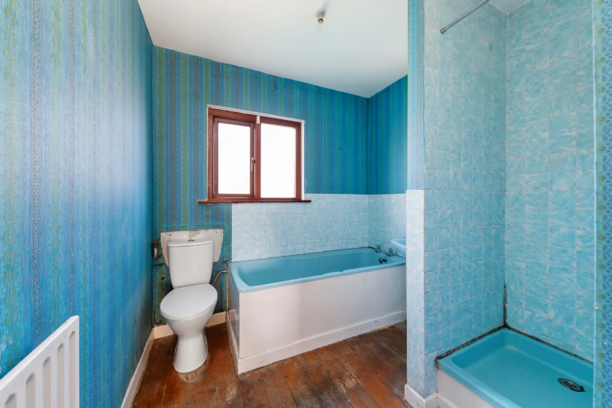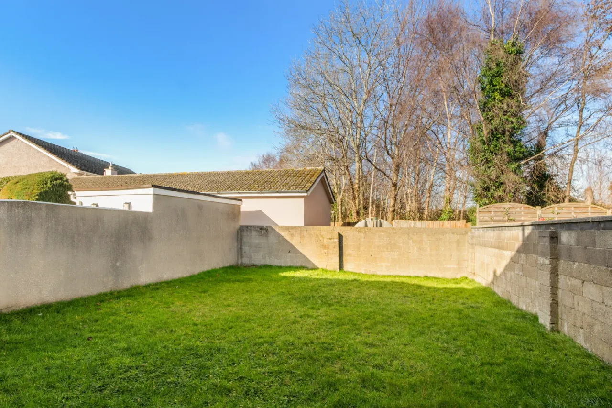Thank you
Your message has been sent successfully, we will get in touch with you as soon as possible.
€725,000 Sale Agreed

Contact Us
Our team of financial experts are online, available by call or virtual meeting to guide you through your options. Get in touch today
Error
Could not submit form. Please try again later.
25 Glendown Grove
Templeogue
Dublin 6w
D6WV097
Description
Ideally positioned in a quiet traffic free cul-de-sac, the home provides a welcoming entrance hallway with WC beside the staircase, interconnecting reception rooms, a new fitted kitchen overlooks the rear garden, the garage completes the ground floor. Upstairs is equally as impressive with four spacious bedrooms and a family bathroom. No. 25 further benefits from off-street parking to the front with a side passage leading to the rear garden.
Glendown has always been regarded with some justification as one of the most exclusive estates in Templeogue. The location is first class - Bishop Shanahan and Bishop Galvin National Schools, Templeogue College CSSp and Our Lady's School are within a short stroll. St. Mary's College RFC, Templeogue swimming pool and Templeogue Tennis Club are equally close and shopping centres, bus routes and access to both the M50 and the city centre are close at hand.
* School admission policies are subject to change and should be verified*

Contact Us
Our team of financial experts are online, available by call or virtual meeting to guide you through your options. Get in touch today
Thank you
Your message has been sent successfully, we will get in touch with you as soon as possible.
Error
Could not submit form. Please try again later.
Rooms
Living Room 3.48m x 4.61m Original flooring, located to the front with open fire, double doors lead to;
Reception Room 3.61m x 3.50m Original flooring with window overlooking the rear garden, single door to the kitchen.
Kitchen / Dining Room 3.62m x 3.92m New kitchen with vinyl flooring, large window over looking the rear garden, fitted floor and eye level units, door to side access.
Bedroom 2 2.67m x 3.80m Double bedroom with original floorboards, window to the rear, built in wardrobe.
Bedroom 1 3.77m x 3.97m Double bedroom with original floorboards, built in wardrobes, window to the front, whb.
Bedroom 3 2.97m x 3.72m Double bedroom, original floorboards, large window to the front.
Bedroom 4 2.47m x 3.65m Single bedroom with original floorboards, window to the rear.
Bathroom 2.25m x 2.10m With wc, whb, bath, shower, access to the attic.
BER Information
BER Number: 118088376
Energy Performance Indicator: 298.94 kWh/m²/yr
About the Area
Templeogue is a suburb of southwest Dublin, located 6.0 kilometres (3.7 mi) from both the city centre to the north and the Dublin Mountains to the south, and to the coast at Dublin Bay on the Irish Sea. Urban expansion of Dublin during the 1950s and '60s absorbed the village, creating a vibrant community with a host of amenities.
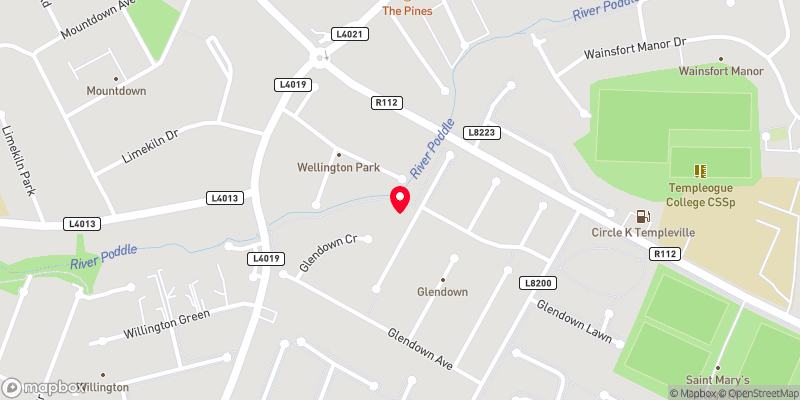 Get Directions
Get Directions
Buying property is a complicated process. With over 40 years’ experience working with buyers all over Ireland, we’ve researched and developed a selection of useful guides and resources to provide you with the insight you need..
From getting mortgage-ready to preparing and submitting your full application, our Mortgages division have the insight and expertise you need to help secure you the best possible outcome.
Applying in-depth research methodologies, we regularly publish market updates, trends, forecasts and more helping you make informed property decisions backed up by hard facts and information.
Help To Buy Scheme
The property might qualify for the Help to Buy Scheme. Click here to see our guide to this scheme.
First Home Scheme
The property might qualify for the First Home Scheme. Click here to see our guide to this scheme.
