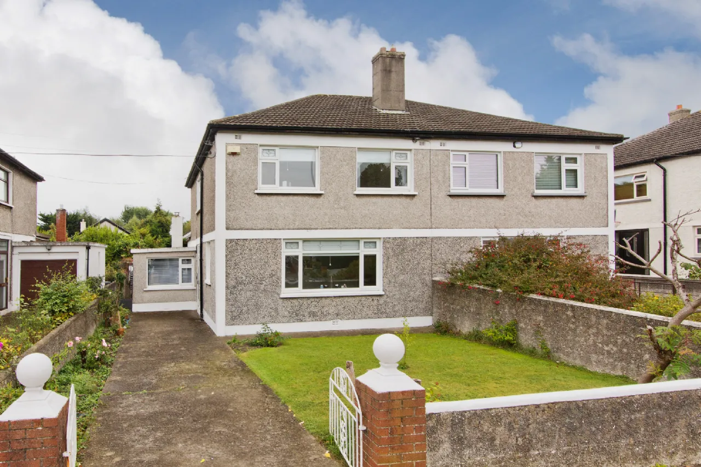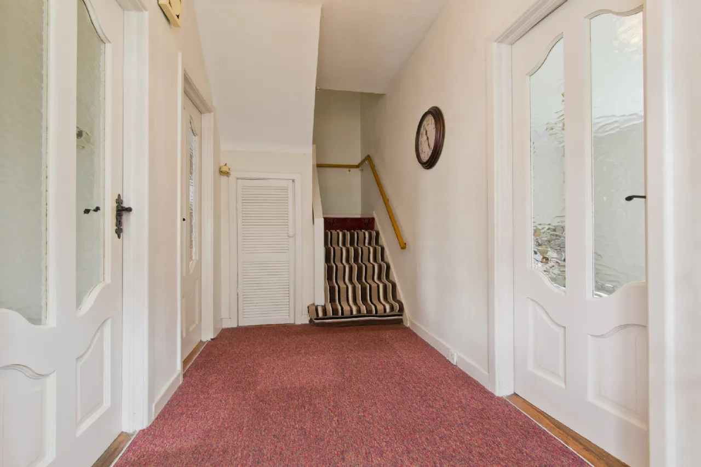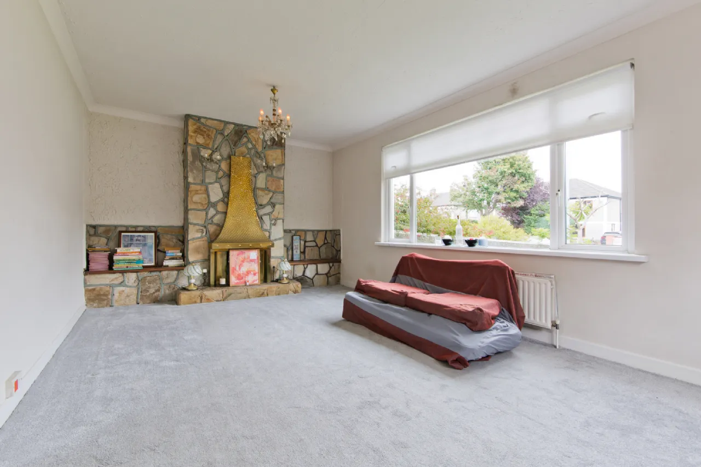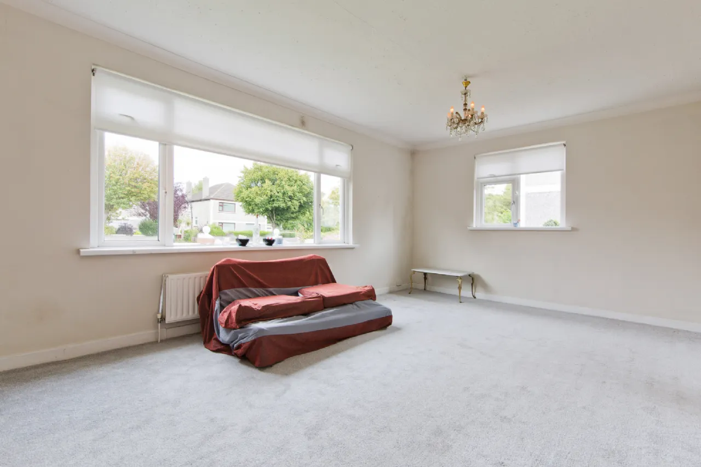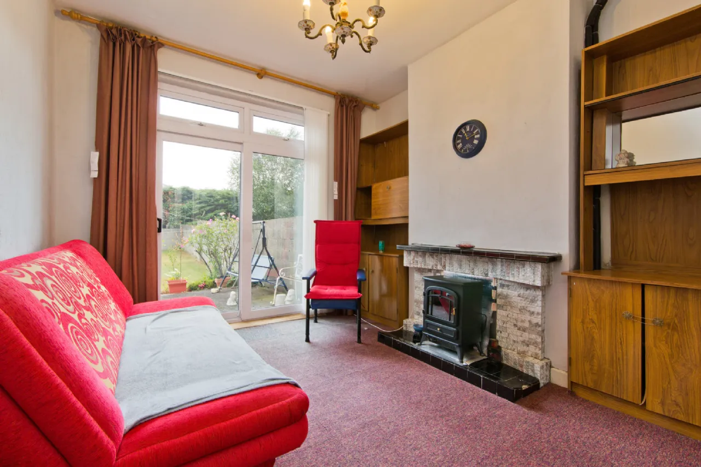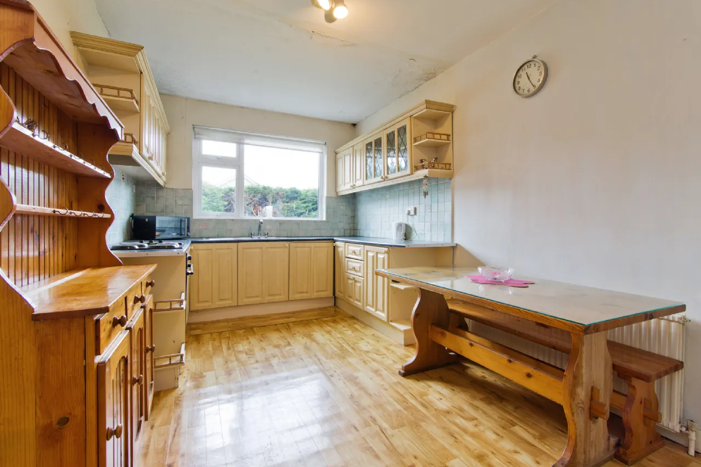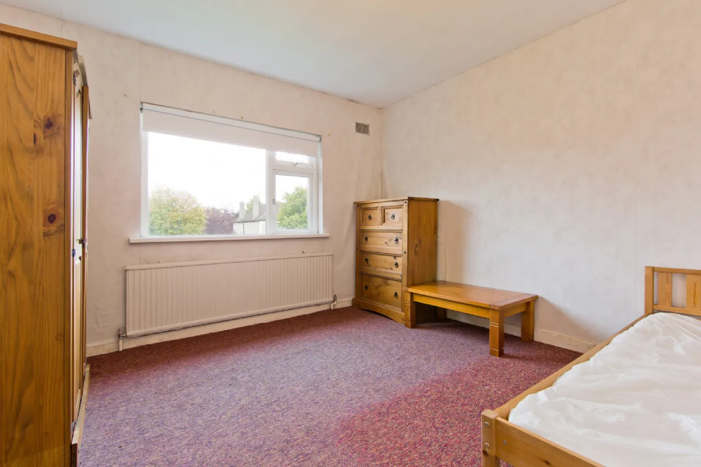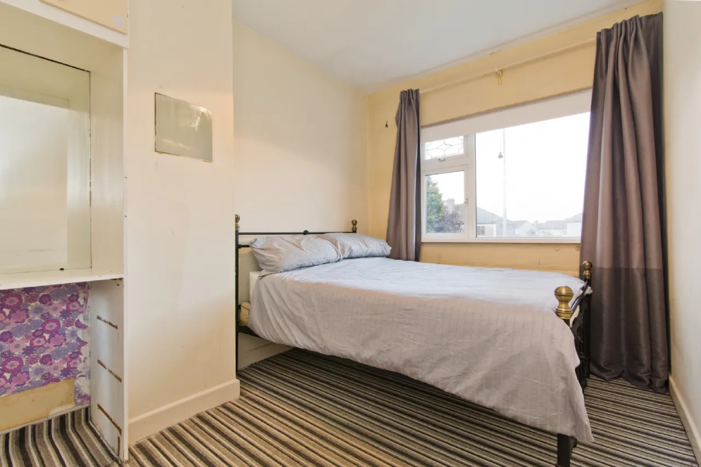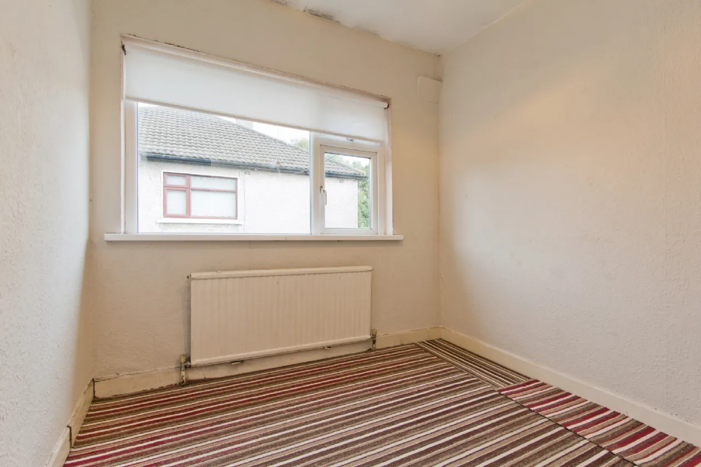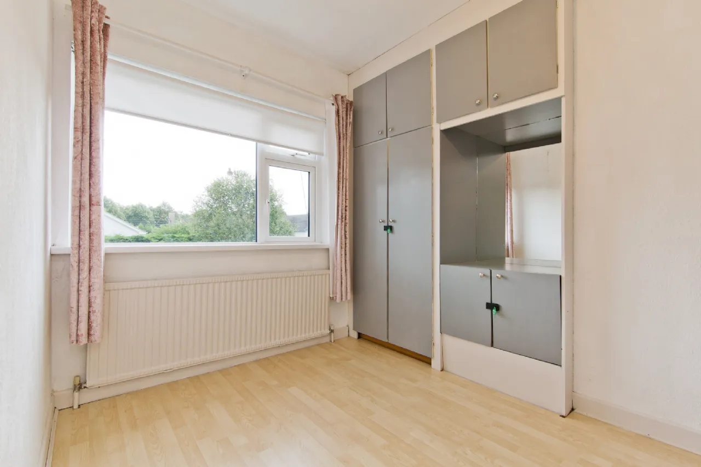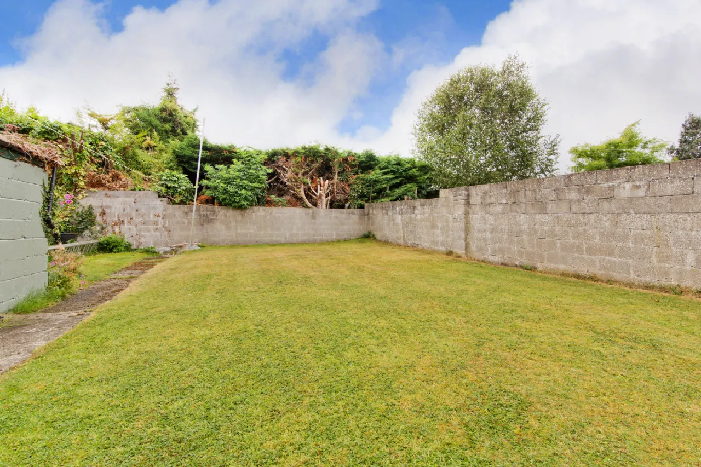Thank you
Your message has been sent successfully, we will get in touch with you as soon as possible.
€650,000 Sold

Contact Us
Our team of financial experts are online, available by call or virtual meeting to guide you through your options. Get in touch today
Error
Could not submit form. Please try again later.
112 Templeville Road
Templeogue
Dublin 6W
D6W FW68
Description
Internally, the ground floor accommodation briefly comprises; storm porch, entrance hallway, living room, family room, kitchen/breakfast room, converted garage currently used for storage and a utility room, further complemented by a wc and a side entrance. Upstairs the spacious accommodation continues with four bedrooms, three doubles and one single. A bathroom and a separate shower room complete the accommodation on the first floor. A real bonus of this property is a wonderful south-westerly facing private rear garden laid mainly in lawn which provides endless opportunities to extend the current residence (subject to planning) while maintaining a good size garden.
The location alone speaks volumes about this superbly appointed residence. Surrounded by a wealth of amenities to include well established local junior and senior schools such as Terenure and Templeogue Colleges, Our Lady’s, Presentation College, and St Pius X National School. Terenure College and St Mary’s College rugby clubs are close by, as is Templeogue Tennis Club.

Contact Us
Our team of financial experts are online, available by call or virtual meeting to guide you through your options. Get in touch today
Thank you
Your message has been sent successfully, we will get in touch with you as soon as possible.
Error
Could not submit form. Please try again later.
Rooms
Entrance Hall 5.26m x 1.79m With under stairs storage and carpeted flooring.
Living Room 6.21m x 3.66m Spacious room located to the front, open fireplace, carpet flooring.
Family Room 3.18m x 3.48m The family room enjoys and open fireplace with back boiler, the room is laid in carpet.
Kitchen/Breakfast Room 2.92m x 5.61m Located to the rear with built in cabinetry and timber flooring, the kitchen overlooks the rear garden.
Converted Garage/Utility Room 2.38m x 5.29m Currently used for storage and a utility room, provides side access to the property.
WC 1.13m x 1.09m WC and wash hand basin.
Bedroom 1 2.46m x 3.7m Double bedroom with wardrobe, located to the front of the home. Carpet flooring.
Bedroom 2 3.65m x 3.72m Main Double bedroom located to the front, with carpet flooring.
Bedroom 3 2.37m x 2.41m Single bedroom with carpet flooring.
Bedroom 4 2.67m x 3.49m Double bedroom to the rear, built in wardrobe and laminate flooring.
Bathroom 1.97m x 2.88m Bathtub, wash hand basin and a WC.
Shower Room 1.47m x 1.97m Tiled flooring, built in shower, wash hand basin.
BER Information
BER Number: 117692715
Energy Performance Indicator: 439.01 kWh/m²/yr
About the Area
Templeogue is a suburb of southwest Dublin, located 6.0 kilometres (3.7 mi) from both the city centre to the north and the Dublin Mountains to the south, and to the coast at Dublin Bay on the Irish Sea. Urban expansion of Dublin during the 1950s and '60s absorbed the village, creating a vibrant community with a host of amenities.
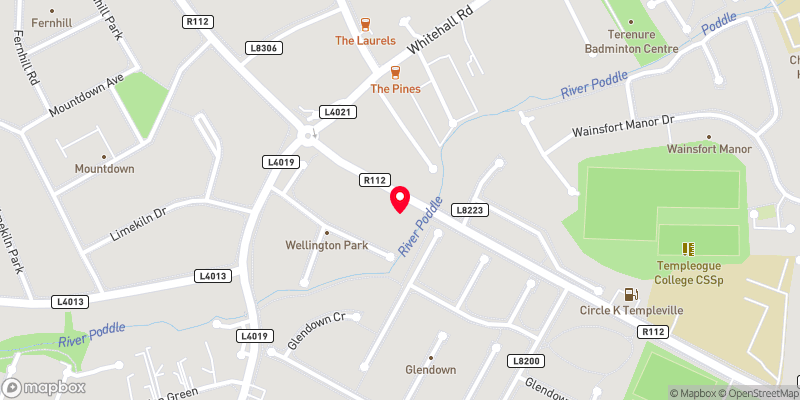 Get Directions
Get Directions Buying property is a complicated process. With over 40 years’ experience working with buyers all over Ireland, we’ve researched and developed a selection of useful guides and resources to provide you with the insight you need..
From getting mortgage-ready to preparing and submitting your full application, our Mortgages division have the insight and expertise you need to help secure you the best possible outcome.
Applying in-depth research methodologies, we regularly publish market updates, trends, forecasts and more helping you make informed property decisions backed up by hard facts and information.
Help To Buy Scheme
The property might qualify for the Help to Buy Scheme. Click here to see our guide to this scheme.
First Home Scheme
The property might qualify for the First Home Scheme. Click here to see our guide to this scheme.
