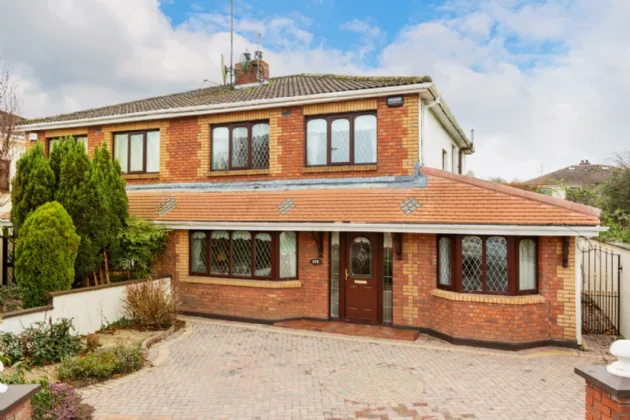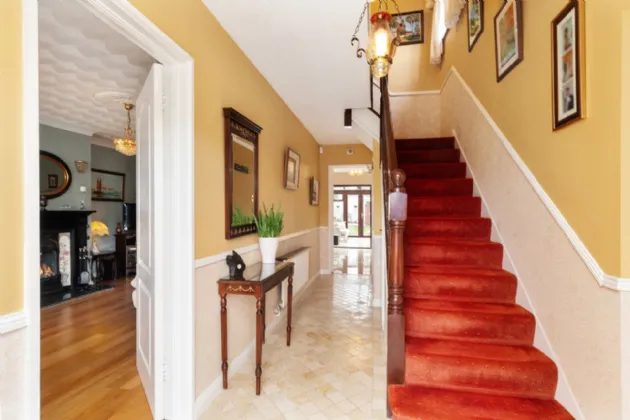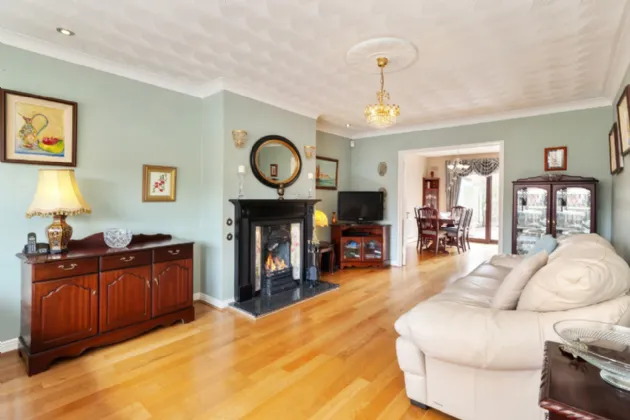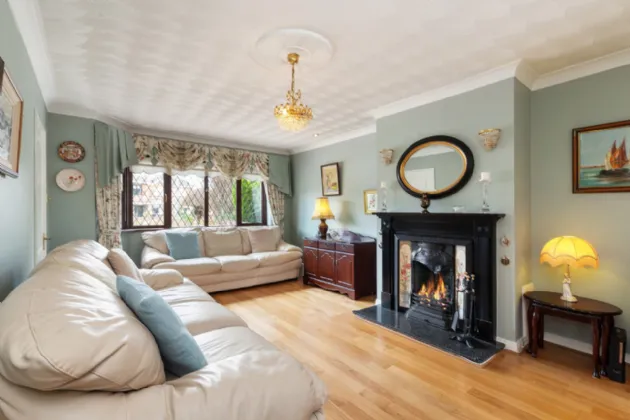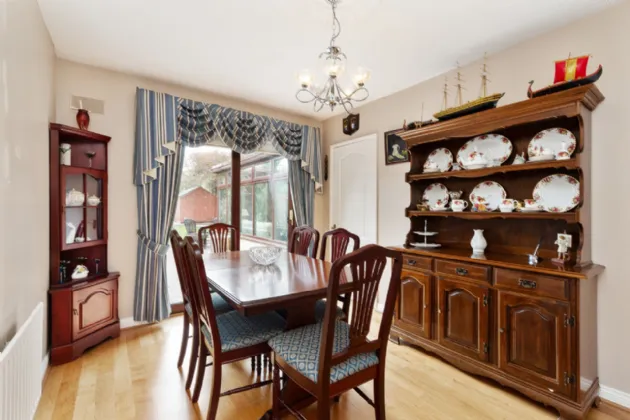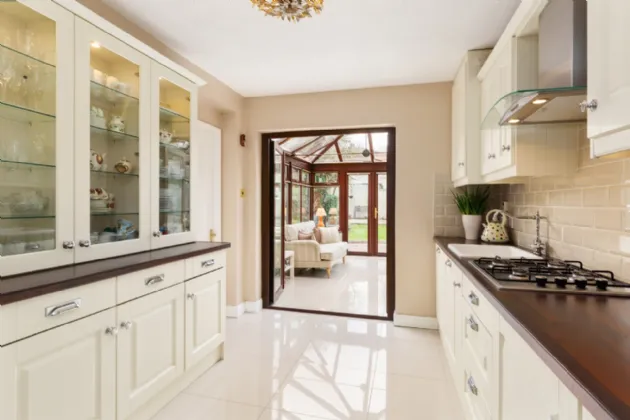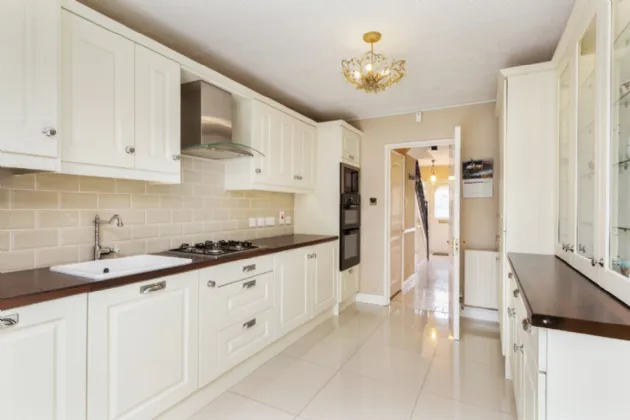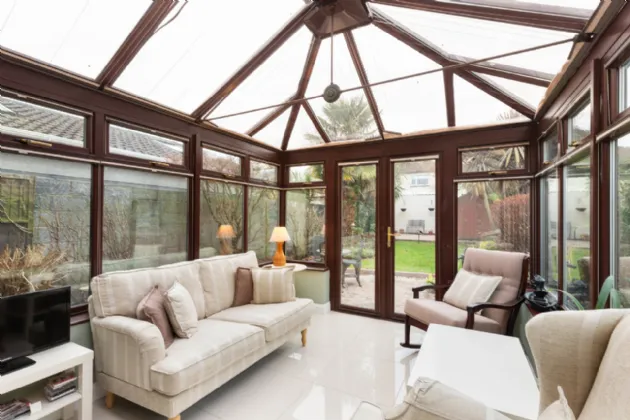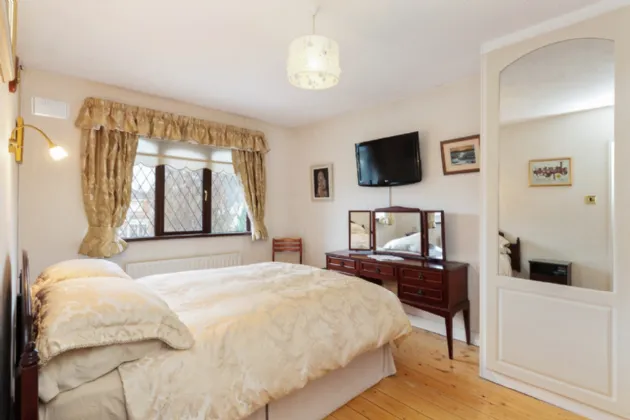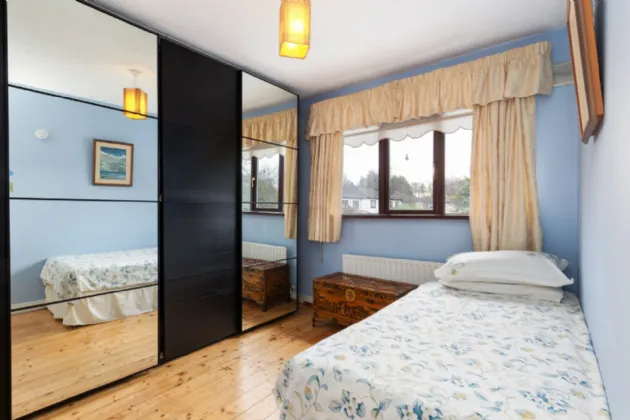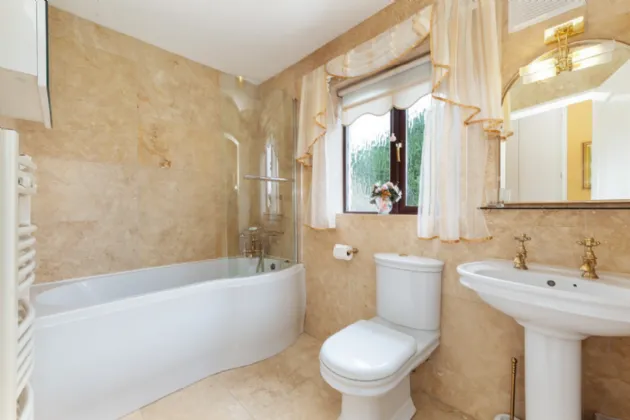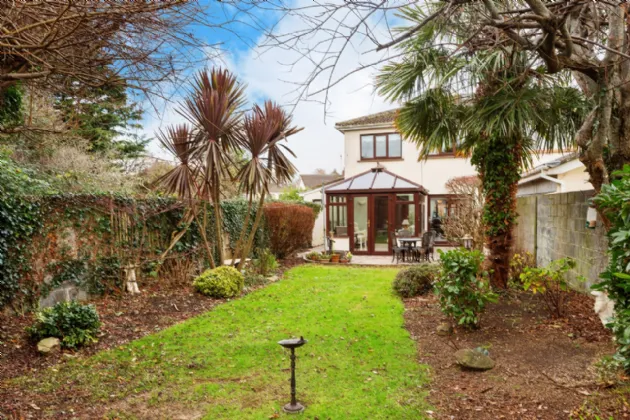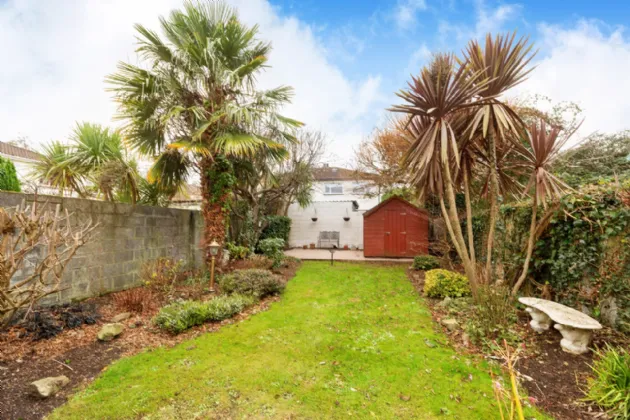Thank you
Your message has been sent successfully, we will get in touch with you as soon as possible.
€595,000

Financial Services Enquiry
Our team of financial experts are online, available by call or virtual meeting to guide you through your options. Get in touch today
Error
Could not submit form. Please try again later.
132 Carlton Court
Swords
Co. Dublin
K67 EC94
Description
Number 132 Carlton Court is a magnificent red brick semi-detached family residence of great style and size, situated in the mature residential location of Carlton Court. Ideally located, the property is within walking distance of Swords Village, The Pavilions Shopping Centre, Airside Business Park, and all local amenities. Dublin Airport is only a short drive away and the area is well served by Dublin Bus and Swords Express to the City Centre and the surrounding areas.
Upon arrival interested parties will instantly admire the warm and welcoming atmosphere, lovingly created by the current vendor with light-filled rooms providing a wonderful family space.
A welcoming reception hall greets all guests with beautifully tiled floors and modern downstairs bathroom. The large lounge to the left provides ideal family space with double doors onto dining room. To the rear a beautifully renovated kitchen is well fitted with excellent press units and quality appliances and features double doors onto triple glazed conservatory with doors onto rear garden making it an idea entertainment space.
A further double bedroom with ensuite completes the ground floor.
Upstairs there are four spacious bedrooms together, modern family bathroom and hotpress. The principal bedroom features an excellent ensuite.
The gardens are a wonderful feature, and the rear garden is large with mature lawn ad shrubbery and garden shed.
The front garden is mostly paved providing excellent off-street parking and further enhanced by mature shrubbery.
To really appreciate this superb family residence and its exceptionally large rear garden, viewing is essential.

Financial Services Enquiry
Our team of financial experts are online, available by call or virtual meeting to guide you through your options. Get in touch today
Thank you
Your message has been sent successfully, we will get in touch with you as soon as possible.
Error
Could not submit form. Please try again later.
Features
Guest Wc
Spacious lounge
Modern fitted kitchen with quality integrated appliances
Dining Room
Conservatory
Five bedrooms
En suite bathroom
Cobblelock driveway to front with ample parking spaces
Rooms
Guest Wc 1.02m x 0.84m Recently renovated to a high standard with wc, handwash basin, fully tiled floor and walls
Lounge 5.34m x 3.65m Spacious lounge with double doors onto the dining room and large double-glazed window to front aspect, large granite fireplace, coving on ceiling, semi solid wood flooring.
Dining Room 3.90m x 2.84m Dining space with sliding doors leading into the garden, semi solid wood flooring.
Kitchen 3.89m x 2.86m New kitchen conversion done to a high standard with bespoke floor and wall cabinets, quality integrated doble oven, microwave and gas hob, tiled splashback and porcelain tiled flooring. Double doors leading into conservatory
Conservatory 3.97m x 3.03m Triple glazed conservatory with doors leading onto rear garden, tiled flooring.
Bedroom 5 4.31m x 2.88m Large double bedroom to front, semi solid wood flooring, velux skylight and large double-glazed window to front aspect.
En-Suite 2.41m x 1.18m Bright ensuite comprising large shower, Wc, wash hand basin, heated towel rail, skylight, fully tiled walls, tiled flooring.
UPSTAIRS
Landing 3.77m x 2.55m Capet, access to attic and hotpress
Bedroom 1 4.67m x 3.03m Large range of built-in wardrobes, double glazed window to front. Access to ensuite
Bedroom 2 3.30m x 2.36m Large double bedroom with wood flooring and range of built in wardrobes, double glazed window to rear aspect.
Bedroom 3 2.63m x 1.98m Hardwood flooring and double-glazed window to rear.
Bedroom 4 2.98m x 2.64m Hardwood flooring, built in wardrobe and double-glazed window to front aspect
Family Bathroom 2.79m x 1.69m Bath with shower unit, handwash basin, storage cabinet, Wc, frosted glass window to side aspect, fully tiled floor and walls
BER Information
BER Number: 116932666
Energy Performance Indicator: 183.82 kWh/m²/yr
About the Area
Swords (Irish: Sord Cholmcille) is the county town of Fingal, situated about 13 km north of Dublin city centre. At the 2011 census the total urban population was 42,738. In 2012, Swords was named the third best town in Ireland to live in. The survey conducted by Retail Excellence Ireland took into account safety, retail, dining, entertainment, events, car parking and overall attractiveness of the town. Since the mid-1990s Swords has seen improvements in shop fronts, public buildings and footpaths and the restoration of Swords Castle. Following a huge improvement to litter in the town, in the 2011 survey, Swords was declared the second cleanest town in Ireland.
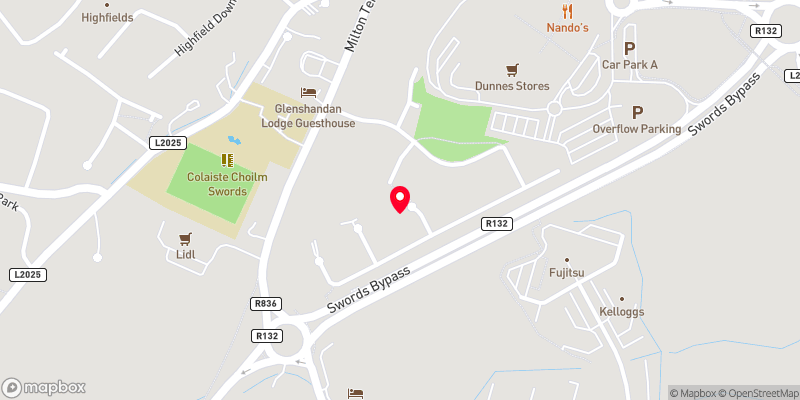 Get Directions
Get Directions Buying property is a complicated process. With over 40 years’ experience working with buyers all over Ireland, we’ve researched and developed a selection of useful guides and resources to provide you with the insight you need..
From getting mortgage-ready to preparing and submitting your full application, our Mortgages division have the insight and expertise you need to help secure you the best possible outcome.
Applying in-depth research methodologies, we regularly publish market updates, trends, forecasts and more helping you make informed property decisions backed up by hard facts and information.
Help To Buy Scheme
The property might qualify for the Help to Buy Scheme. Click here to see our guide to this scheme.
First Home Scheme
The property might qualify for the First Home Scheme. Click here to see our guide to this scheme.
