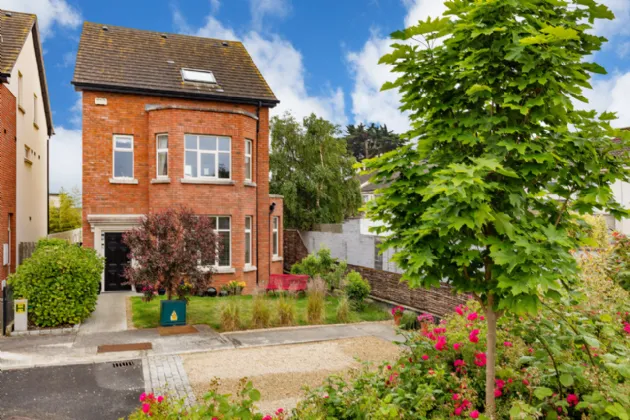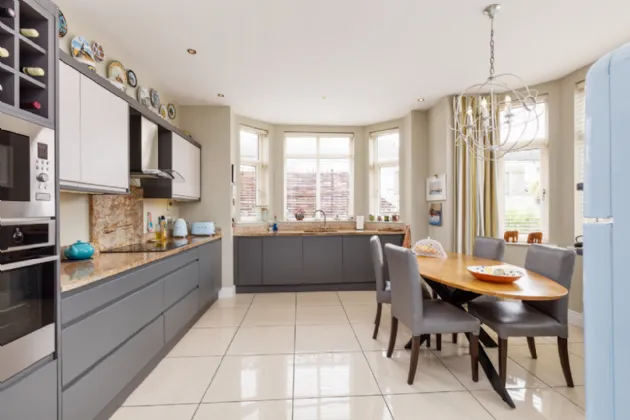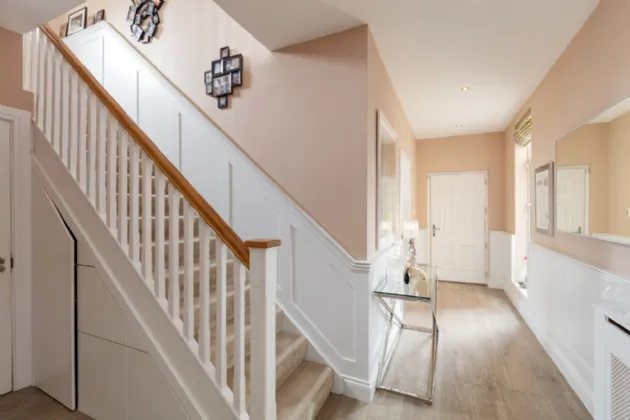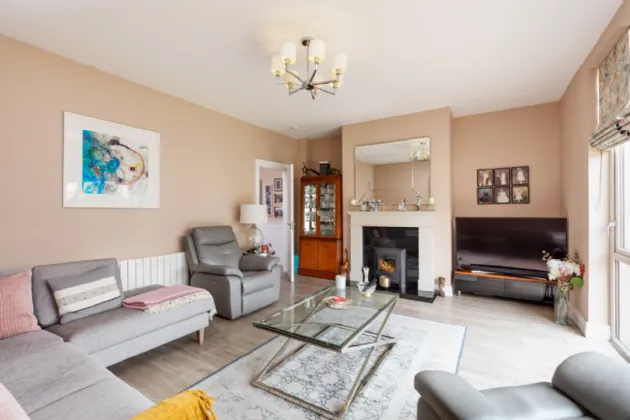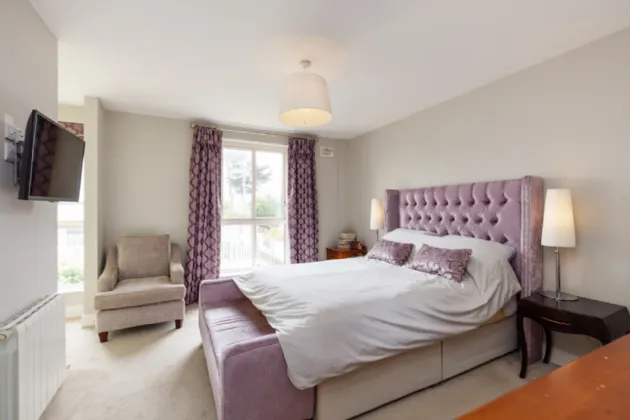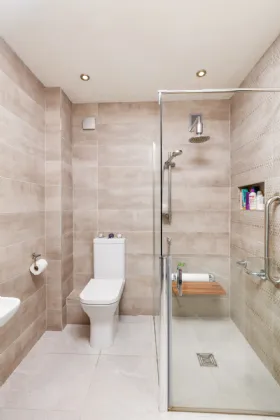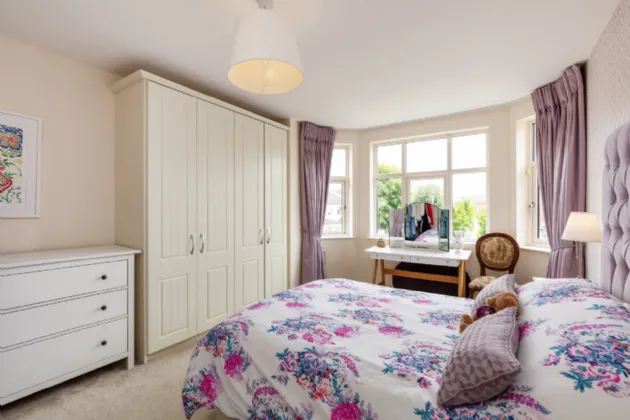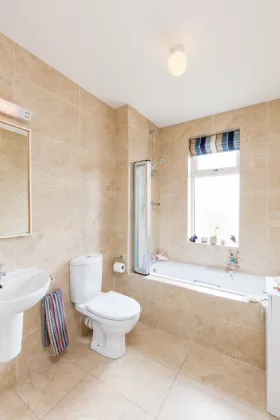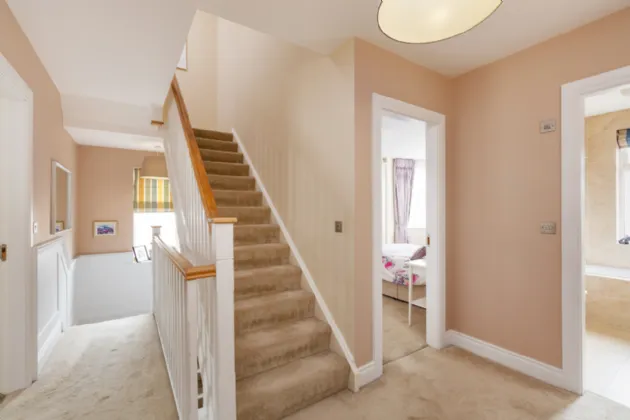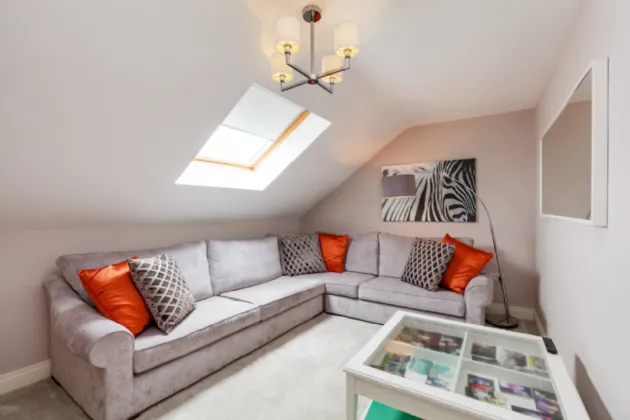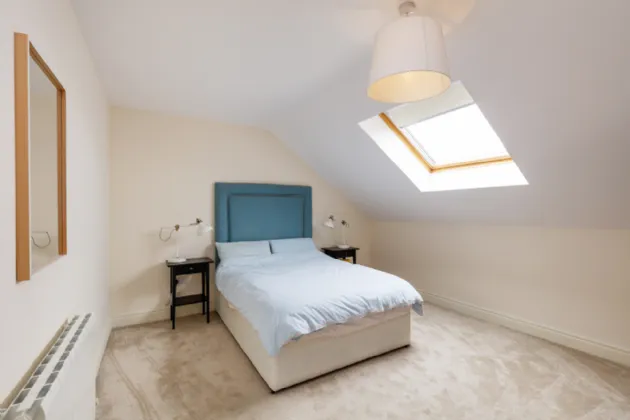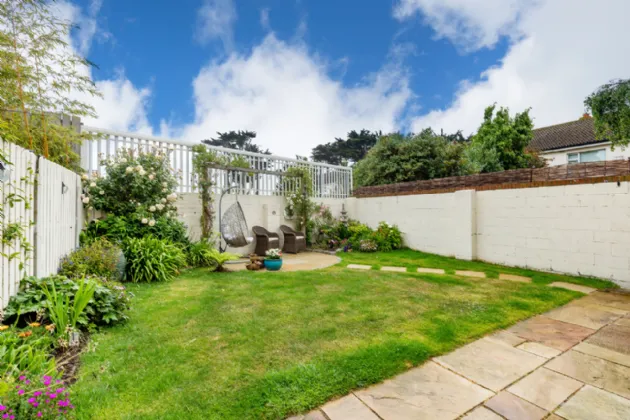Thank you
Your message has been sent successfully, we will get in touch with you as soon as possible.
€825,000 Sold

Financial Services Enquiry
Our team of financial experts are online, available by call or virtual meeting to guide you through your options. Get in touch today
Error
Could not submit form. Please try again later.
19 Dargan's Way
Railway Avenue
Sutton
Dublin 13
D13 K2R3
Description
The bright and spacious hallway has the kitchen/dining room located to the front which has dual aspect bay windows. To the rear is the spacious living room which features a wood burning stove and double French doors to the very private patio and landscaped garden to rear. There is a generous sized guest wc downstairs also.
On the first floor the master bedroom with luxurious walk in wardrobe and ensuite are located to the rear while a large second double bedroom is to the front. A family bathroom is also located on this level. The top floor has two further spacious double bedrooms with velux windows. A large storage room is located at this level.
The attractive landscaped rear garden features a paved patio area, lawn area and raised flower beds. To the front, is a lawn and gravel driveway suitable for two cars, mature planting and laurel hedging.
The location of No. 19 Dargan’s Way is ideal for families with all local amenities on your doorstep. A good selection of schools, shops, supermarket, restaurants and cafés are all close by. The Sutton DART is but a short stroll while there is a regular bus service to the city centre, Portmarnock, Malahide or Howth on the main road. Dublin Airport is easily accessible being less than half an hour away as is access to the M50 motorway.
You will be spoilt for choice with all the wonderful outdoor and sports facilities in this area close to the seafront, including Sutton and Howth sailing clubs, tennis club, golf clubs, football and rugby clubs, coastal walks and cycle lanes.
To appreciate all this property has to offer, viewing is highly recommended.

Financial Services Enquiry
Our team of financial experts are online, available by call or virtual meeting to guide you through your options. Get in touch today
Thank you
Your message has been sent successfully, we will get in touch with you as soon as possible.
Error
Could not submit form. Please try again later.
Features
Air to Water heat pump system
BER Rating A3
Double glazed windows
Off-street parking for 2 cars
Electric Car Charging point
Excellent condition
Landscaped garden
Great location close to DART and bus
Rooms
Kitchen/Dining Room 4.83m x 4.68m To front, dual aspect with bay windows, cream tiled floor, selection of grey floor and wall cabinets, built in electric oven and microwave, induction hob, dishwasher, washer/dryer and space for fridge/freezer.
Living Room 5.61m x 4.30m To rear, wood effect flooring, woodburning stove with decorative marble surround, French doors to rear garden
Guest W.C. 1.57m x 1.97m Tiled floor, w.c., wash hand basin, extractor, window to side and recessed lights
1st Floor Landing 4.65m x 1.96m Window to either side of house, carpet, part wall panelling
Bedroom 1 5.61m x 4.32m Double to rear with walk-in-wardrobe area and ensuite, carpet, two windows to rear
Walk in Wardrobe 1.65m x 1.39m Wardrobes and dressing area off bedroom
En-Suite 1.91m x 1.96m Fully tiled, w.c., wash hand basin, rain shower with glass screen, recessed lights, extractor, lighted mirror
Bedroom 2 3.58m x 4.67m Double bedroom to front, bay window, carpet, built in wardrobes
Bathroom 1.97m x 2.43m To front, fully tiled, bath with shower overhead, w.c., wash hand basin, wall mounted light, extractor
Top floor Landing Carpet, hot press and large storage room, hatch to attic
Bedroom 3 5.63m x 4.32m Double bedroom to front with frosted window to side and velux, carpet
Bedroom 4 5.62m x 3.66m Double bedroom to rear, with frosted window to side and velux, carpet
Storage 3.06m x 1.06m Storage room on top floor
Front Garden Mostly laid in lawn with mature planting and two car park spaces
Back Garden Landscaped garden with colourful borders, raised flower beds and high fencing, lawn with stepping stones to circular paved patio to rear
BER Information
BER Number: 108833286
Energy Performance Indicator: 13.25 (kgCO2/m2/yr)
About the Area
Sutton is an attractive residential suburb of Dublin's Northside, at the base of Howth Head. There is a small commercial core at the Sutton Cross. About 12km from the city centre, it is served by the main road from Dublin to Howth, the DART suburban rail system, on which it has its own station. The original village of Sutton was situated on the city-facing (south-western) side of Howth Head, where there are today housing terraces and a small harbour, but the area is now centred on Sutton Cross, where there are two shopping areas, and the Marine Hotel.
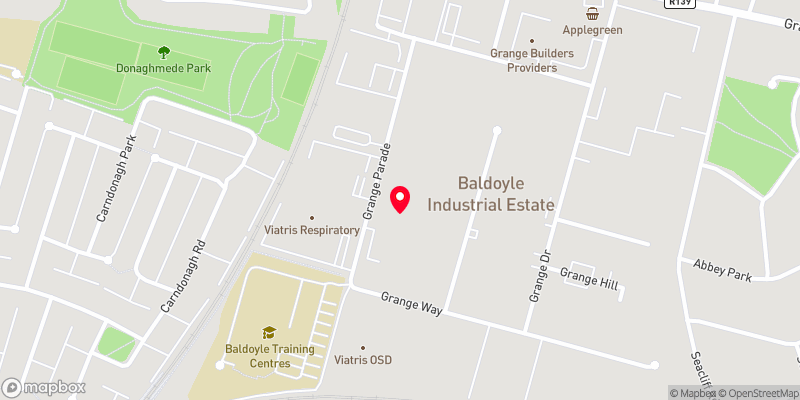 Get Directions
Get Directions Buying property is a complicated process. With over 40 years’ experience working with buyers all over Ireland, we’ve researched and developed a selection of useful guides and resources to provide you with the insight you need..
From getting mortgage-ready to preparing and submitting your full application, our Mortgages division have the insight and expertise you need to help secure you the best possible outcome.
Applying in-depth research methodologies, we regularly publish market updates, trends, forecasts and more helping you make informed property decisions backed up by hard facts and information.
Help To Buy Scheme
The property might qualify for the Help to Buy Scheme. Click here to see our guide to this scheme.
First Home Scheme
The property might qualify for the First Home Scheme. Click here to see our guide to this scheme.
