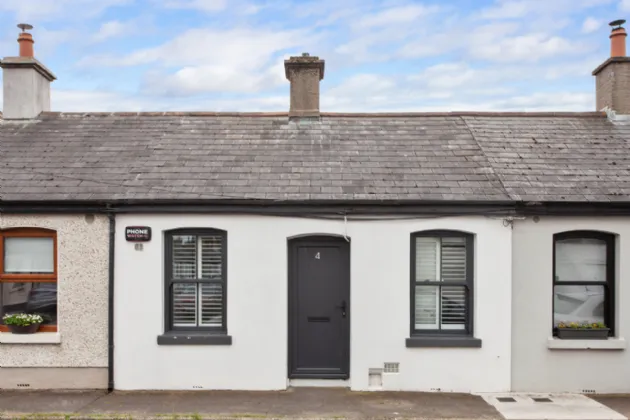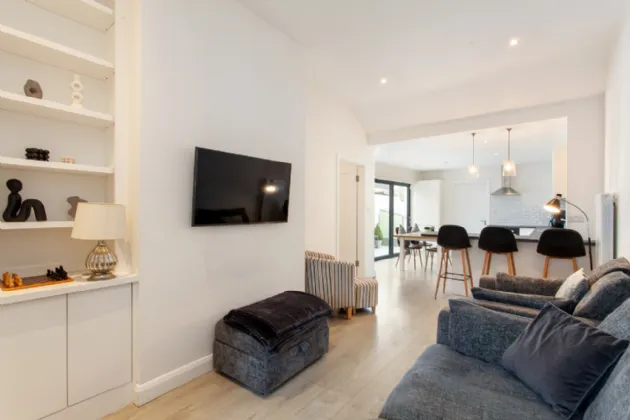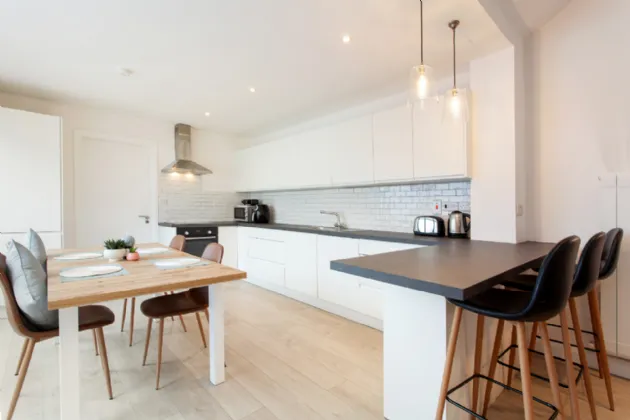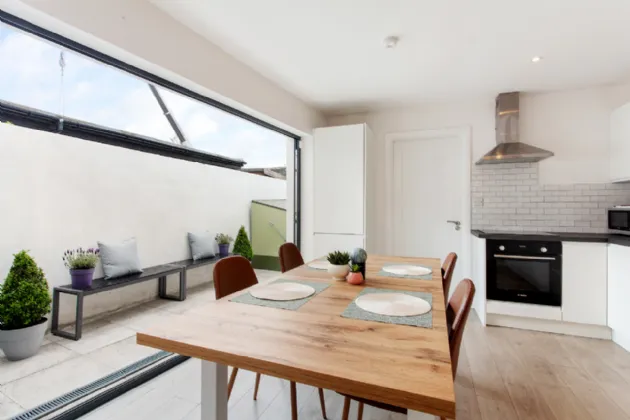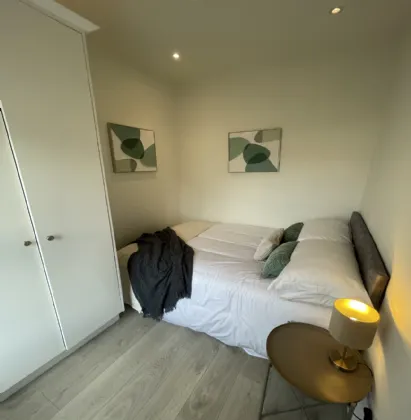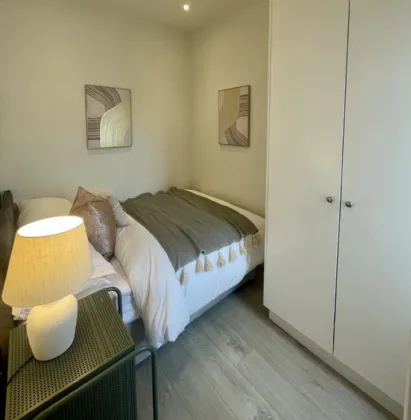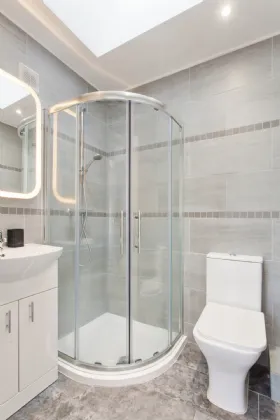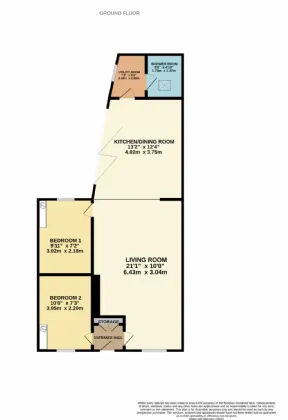Thank you
Your message has been sent successfully, we will get in touch with you as soon as possible.
€440,000 Sold

Financial Services Enquiry
Our team of financial experts are online, available by call or virtual meeting to guide you through your options. Get in touch today
Error
Could not submit form. Please try again later.
4 Sitric Place
Stoneybatter
Dublin 7
D07 E2F3
Description
The accommodation includes an entrance hall with built-in storage cupboards, an open-plan living/dining/kitchen area featuring large tri-fold doors that open to the garden, a utility room, a shower room, and two bedrooms with built-in wardrobes. The property boasts a south-facing city garden that is maintenance-free and completely private, offering a delightful space for al fresco dining or simply relaxing.
The location could not be better as Sitric Place enjoys a quiet and peaceful setting within a few minutes walk of the bustling village of Stoneybatter and nearby Smithfield. The area is renowned for its many specialist shops, delicatessens, bakeries, cafes, and restaurants. There are plenty of supermarkets locally. One of the main attractions of the area is the fabulous Phoenix Park which is a mere 10 minute walk away. For those working in the city centre it is a pleasant stroll, with public transport also available at Heuston Station, numerous bus routes, the LUAS stops at Smithfield, Broadstone, and Grangegorman while the M50 allows easy access to the Airport. An exciting development in the area is the Technological University Dublin (TUD) campus at Grangegorman with lovely green open spaces accessible to the public.

Financial Services Enquiry
Our team of financial experts are online, available by call or virtual meeting to guide you through your options. Get in touch today
Thank you
Your message has been sent successfully, we will get in touch with you as soon as possible.
Error
Could not submit form. Please try again later.
Features
Stylish and tastefully decorated throughout
Mature and peaceful location
Adjacent to Stoneybatter Village
Combi gas boiler
Double glazed windows
Rooms
Living Room 6.43m x 3.04m The hallway leads to a spacious living room with a high ceiling giving a great sense of space and an open plan layout. A built in shelving unit provides storage.
Kitchen/Dining Room 4.02m x 3.75m The kitchen/dining room is beautiful with an extensive range of fitted floor and wall units and plenty of work surfaces, there is the bonus of a breakfast bar for casual dining. Integrated appliances include an oven, hob and extractor fan, dishwasher and fridge freezer. Large tri-folding doors open to the south facing garden and allow light to pour through the room.
Utility Room 2.19m x 1.58m The utility room has laminate floor, built in units, a washing machine, the gas boiler is located here.
Bedroom 1 3.02m x 2.18m Double bedroom with laminate floors, built in wardrobe, and access to the attic via pull down ladder.
Bedroom 2 3.05m x 2.20m Also a double bedroom with built in wardrobes.
Bathroom 1.73m x 1.47m The bathroom is fully tiled, with wc, vanity unit, wash hand basin, shower, heated towel rail, recessed lights, and a Velux window.
BER Information
BER Number: 101481828
Energy Performance Indicator: 208.5 kWh/m²/yr
About the Area
No description
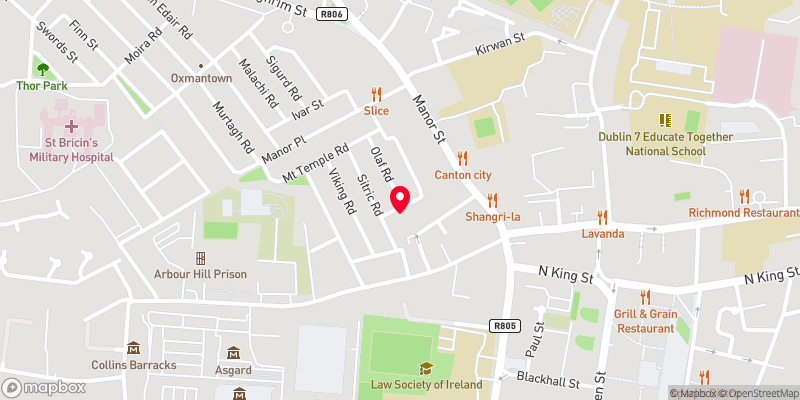 Get Directions
Get Directions Buying property is a complicated process. With over 40 years’ experience working with buyers all over Ireland, we’ve researched and developed a selection of useful guides and resources to provide you with the insight you need..
From getting mortgage-ready to preparing and submitting your full application, our Mortgages division have the insight and expertise you need to help secure you the best possible outcome.
Applying in-depth research methodologies, we regularly publish market updates, trends, forecasts and more helping you make informed property decisions backed up by hard facts and information.
Help To Buy Scheme
The property might qualify for the Help to Buy Scheme. Click here to see our guide to this scheme.
First Home Scheme
The property might qualify for the First Home Scheme. Click here to see our guide to this scheme.
