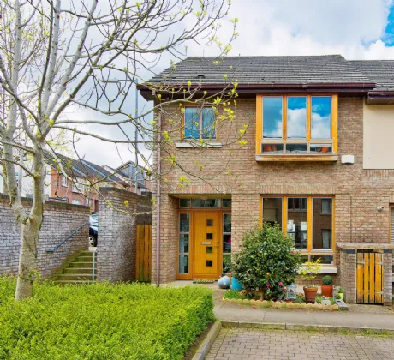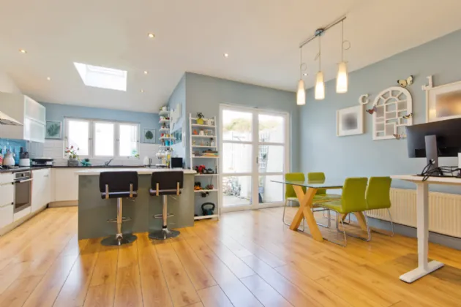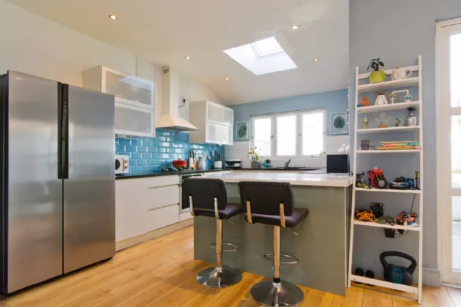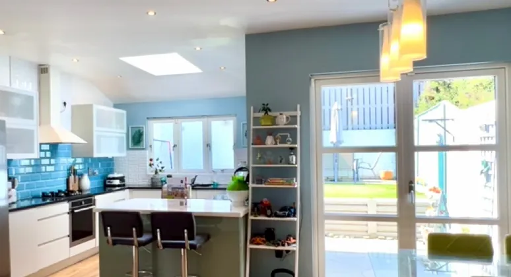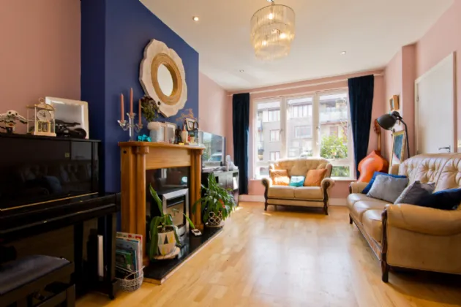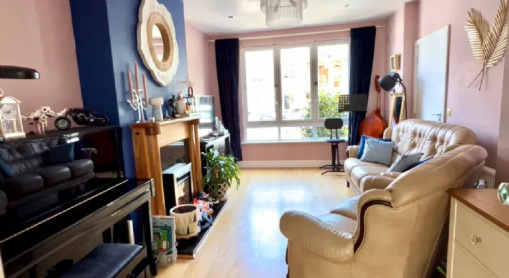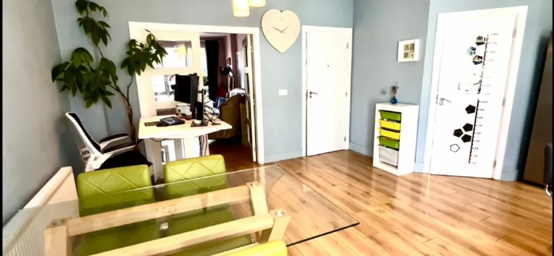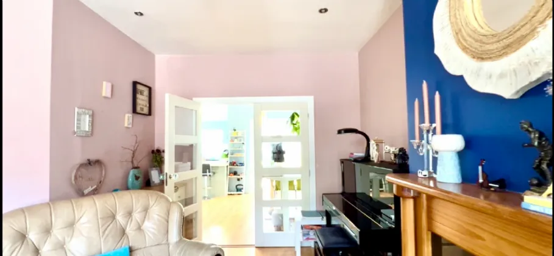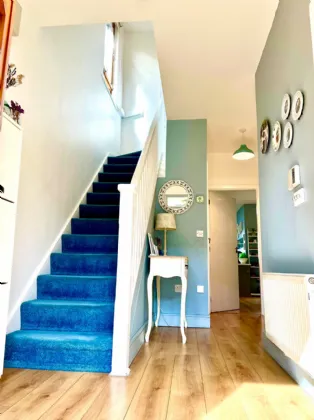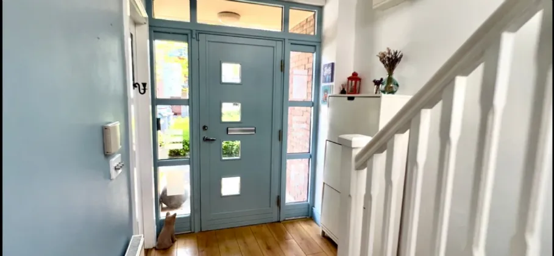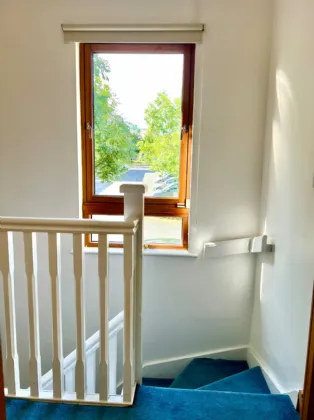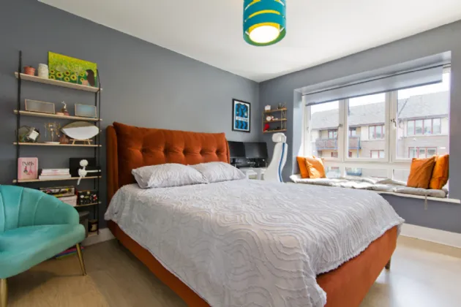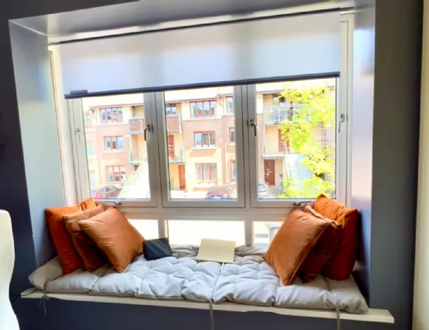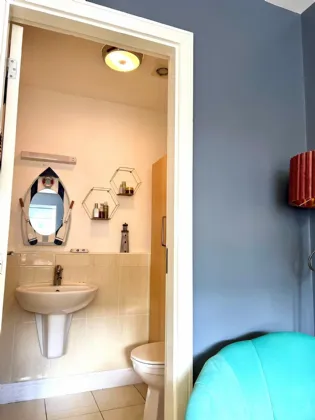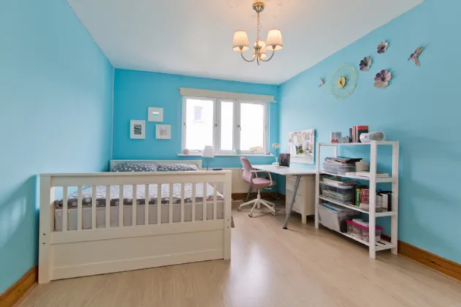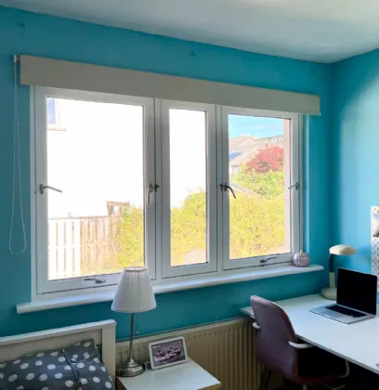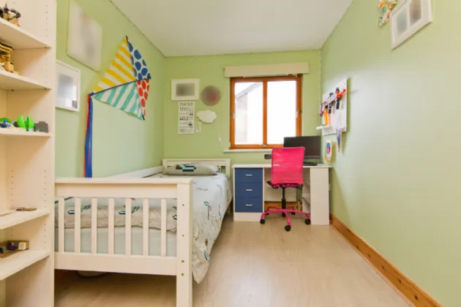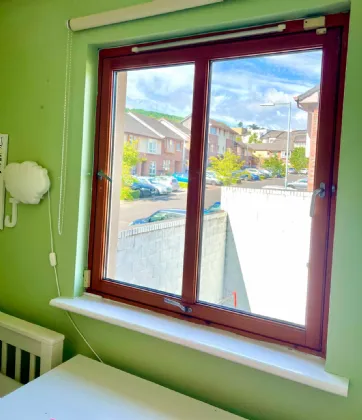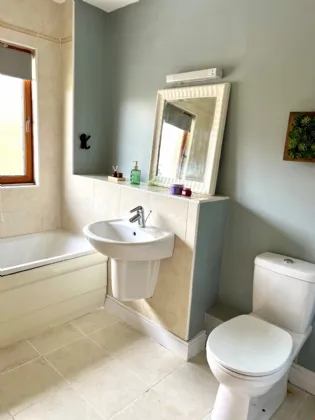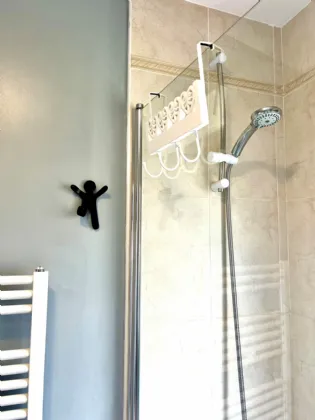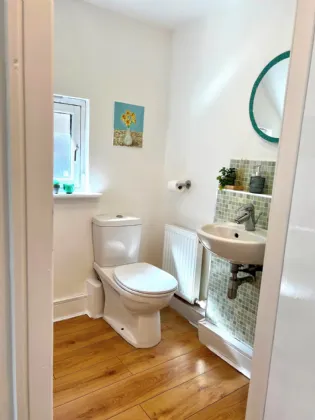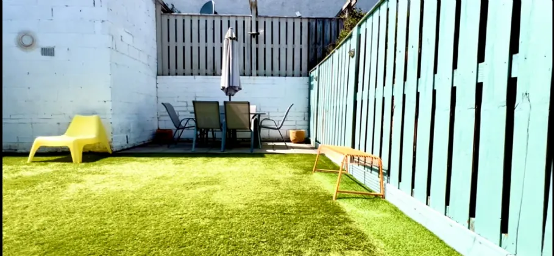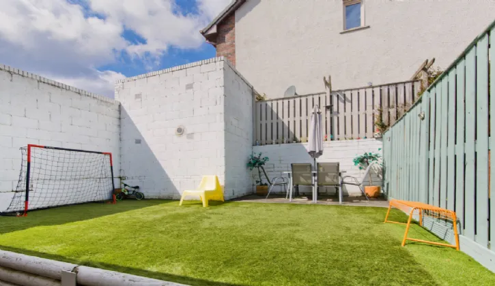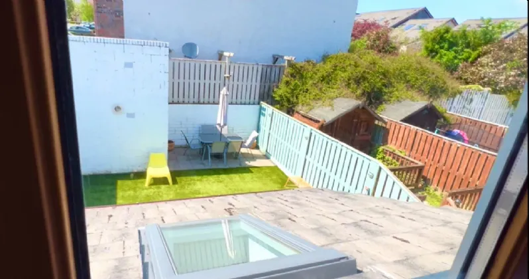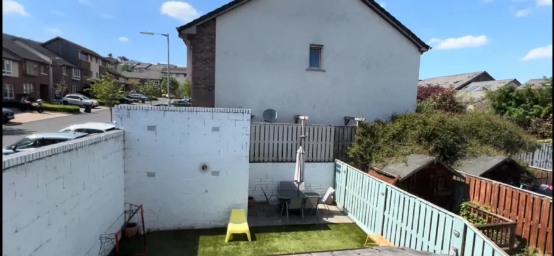Thank you
Your message has been sent successfully, we will get in touch with you as soon as possible.
€620,000 Sold

Financial Services Enquiry
Our team of financial experts are online, available by call or virtual meeting to guide you through your options. Get in touch today
Error
Could not submit form. Please try again later.
8 Belarmine Heath
Belarmine
Stepaside
Dublin 18
D18 XK73
Description
The property briefly comprises of a bright entrance hallway with separate guest wc. To the right of the hall is the living room with feature fireplace - creating a focal point to this reception room. Double doors open through to the open plan kitchen/dining room, a notable feature of which is the high ceiling here and sky light, adding to the overall feeling of spaciousness. From the dining area, French doors open directly to the rear garden. The beautifully appointed kitchen boasts high-gloss wall and floor units with attractive worktops and breakfast area. A separate utility room with a window has provision for a washing machine and dryer and provides handy additional storage space. Upstairs are three bedrooms, all with fitted wardrobes, the principal of which to the front of the property, also boasts an ensuite shower room and bay window. The second and third bedrooms are positioned to the rear, with windows overlooking the garden. A smartly appointed family bathroom with full suite completes the layout on this floor. A further hatch off the landing leads to the attic, which could be converted subject to planning permission.
Outside:
To the front of the property, there is ample parking for residents and visitors. A gated side passageway leads to the low maintenance rear garden, with raised lawn area laid out in artificial grass & is extremely private. A patio area, availing of all day sunshine with both a west and a south facing orientation - provides the perfect spot for al fresco dining and barbeques in the summer months.
The location in Belarmine is superb, with an array of amenities on the doorstep including a well-equipped childrens’ playground, shops and a café all within the development itself. The village of Stepaside is just minutes away p offers a range of renowned restaurants, cafes and local shopping, with larger retail therapy available at nearby Dundrum, Carrickmines and Stillorgan shopping centres. For outdoor enthusiasts, there is an abundance of leisure amenities close by, including Stepaside Golf course, Fernhill House and Gardens, hillwalking, mountain biking and forestry trails at Glencullen and Ticknock, along with skiing at the Ski Club of Ireland and horse riding in nearby Enniskerry. There are also a selection of highly regarded primary and secondary schools in the vicinity, including Rosemont private school just minutes away and Gaelscoil Taobh na Coille and the new Stepaside Educate Together School both within the development.
Belarmine enjoys excellent connectivity with the green line LUAS stop at either Glencairn or The Gallops and bus routes 47, 44 and 118 serving the development. There is also easy access to the M50 and N11 corridors.

Financial Services Enquiry
Our team of financial experts are online, available by call or virtual meeting to guide you through your options. Get in touch today
Thank you
Your message has been sent successfully, we will get in touch with you as soon as possible.
Error
Could not submit form. Please try again later.
Features
• 3 bed semi detached light filled property
• Side access through to the rear and front of the house
• Skylight in the kitchen – flow of light throughout the house all day
• Childrens’ playground within the development
• Adjacent to Belarmine Plaza with convenience shopping, café, gymnasium, dry-cleaners, community centre, medical centre and pharmacy
• Highly regarded primary and secondary schools in the vicinity
• Recently refurbished kitchen
• Smart heating/hot water system
• Easy access to Luas (10mins walk)and No.47 Bus (1min walk) and other bus routes just 5mins walking distance
• Fernhill Park is a short stroll away - dog park, football pitch, hiking / mountain cycling & provides access to Ticknock mountain
Rooms
Guest Bathroom w.c, wash hand basin with tile. Wooden style flooring.
Living Room Comfortable space with large window flooding the room with natural light. Recessed lighting. Feature fire place with wooden surround. Wooden style flooring. Double doors through to:
Kitchen/Dining Room Large open plan with dining area. Recessed lighting. Sky light. Door into a separate utility room with window and plumbing for washing machine. Kitchen is fitted with an extensive array of wall and base units and marble style counter top and tiled splashback, appliances include: stainless steel sink unit, plumbing for dishwasher, (Indesit) gas cooker and hob and extractor fan, large window overlooks the rear garden and fills the room with natural light. Breakfast bar area. Wooden style flooring. French door leads through to the rear garden.
Upstairs
Landing With attic hatch access.
Bedroom 1/Main Bedroom Spacious double with built in wardrobes. Large bay window with light flooded through. Wooden style flooring. Built in wardrobes. Door to ensuite:
En-Suite Incorporating w.c, wash hand basin, shower cubicle with shower attachment. Tiled flooring.
Bedroom 2 Spacious double bedroom with built in wardrobes. Wooden style flooring. Window overlooking the rear garden.
Bedroom 3 Smaller room with built in wardrobes and wooden style flooring, window overlooking the rear garden.
Family Bathroom w.c, wash hand basin, bath with fitted shower head and glass door – functional for a both uses. Tiled flooring.
BER Information
BER Number: 104183231
Energy Performance Indicator: 158.88 kWh/m²/yr
About the Area
No description
 Get Directions
Get Directions Buying property is a complicated process. With over 40 years’ experience working with buyers all over Ireland, we’ve researched and developed a selection of useful guides and resources to provide you with the insight you need..
From getting mortgage-ready to preparing and submitting your full application, our Mortgages division have the insight and expertise you need to help secure you the best possible outcome.
Applying in-depth research methodologies, we regularly publish market updates, trends, forecasts and more helping you make informed property decisions backed up by hard facts and information.
Help To Buy Scheme
The property might qualify for the Help to Buy Scheme. Click here to see our guide to this scheme.
First Home Scheme
The property might qualify for the First Home Scheme. Click here to see our guide to this scheme.
