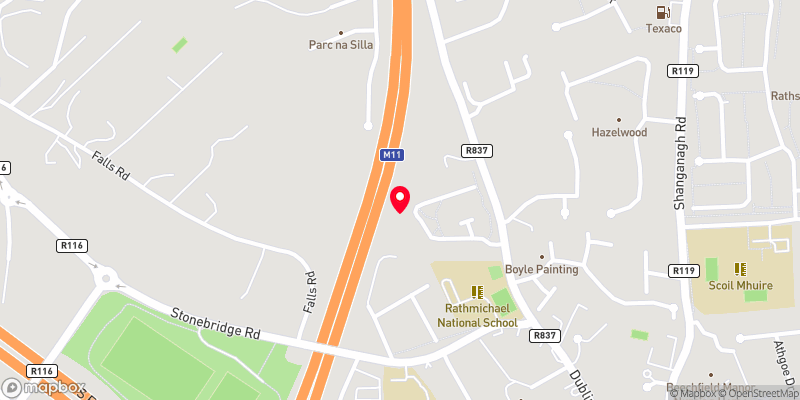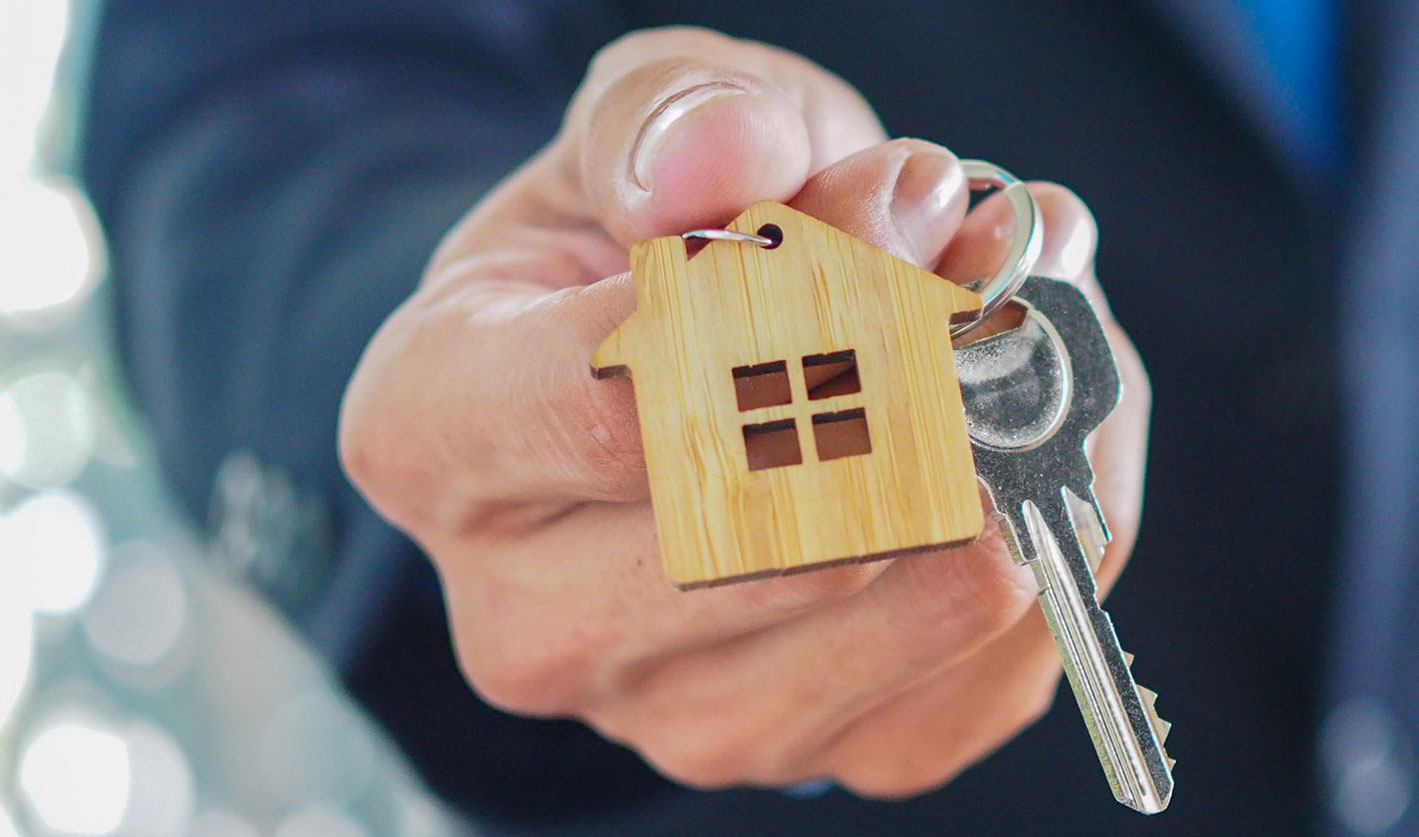Thank you
Your message has been sent successfully, we will get in touch with you as soon as possible.
€780,000

Contact Us
Our team of financial experts are online, available by call or virtual meeting to guide you through your options. Get in touch today
Error
Could not submit form. Please try again later.
23 Woodbank
Dublin Road
Shankill
D18
D18 X667
Description
Constructed in 2017/18 by Ravenshall Developments Ltd, the house has an impressive A2 BER making it a highly energy efficient home with all the modern day mod-cons and a high specification finish throughout. Measuring 155sq.m./1,668sq.ft. the bright and spacious accommodation comprises of an inviting entrance hallway with useful under stairs storage; an elegantly proportioned front living room with a feature electronic fireplace; a large downstairs/guest WC; and open plan kitchen/dining room which spans across the rear of the house has quartz worktops, integrated appliances, French doors lead to the southwest facing rear patio and garden; a generous utility room off the kitchen completes the ground floor. Rising up to the 1st floor there is a spacious light filled landing with a hot press, two similarly sized double bedrooms at the rear of the house overlooking the garden, a family bathroom, and a nice double bedroom with an ensuite bathroom and large corner window at the front of the house. On the 2nd floor one will find the main bedroom suite complete with a large ensuite bathroom, a walk-in wardrobe, a study and double doors leading to a lovely private terrace which is a nice place to relax and enjoy the morning sunshine.
Externally, the property comes with two private parking spaces on a cobble lock driveway and bin storage units. There is also some visitor car spaces available to the front of the development. To the rear of the house, there is a southwest facing garden with a paved patio and lawned grass area that is an ideal space to enjoy on a nice day. Immediately to the front of the houses, there is attractive landscaped amenity green for the residents to enjoy which also has a children’s play area.
Shankill is a vibrant community focused coastal village which offers an abundance of excellent local services and amenities including shops; two primary schools; cafes; churches; the Beach; Shanganagh Park; Brady’s Pub; a Lidl supermarket complex with a Costa Coffee, a pharmacy and a creche; a Tesco Express; Brady’s Pub; a tennis club; golf in Woodbrook, Old Conna or Dun Laoghaire. The village has excellent transport links with a choice of Dublin Bus services, the Aircoach and a DART station all within a short walk of the house. The N11/M11/M50 also provides good connectivity with Dublin and beyond, whilst the Luas in Cherrywood or Carrickmines is another viable transport option and within a 5-minute drive. Due to its location on the Dublin/Wicklow border, Shankill really does offer the best of coastal, suburban and country living with numerous nearby attractions including walking and biking trails in the Dublin & Wicklow Mountains, Powerscourt House & Gardens, Powerscourt Waterfall, Bray Head, Kilruddery House & Gardens, and a choice of beaches along the coast. The likes of Bray & Carrickmines (5 mins), Greystones (10 mins), Dun Laoghaire & Dundrum Shopping Centre (10-15 mins), Dublin City Centre (25/30 mins), Dublin Airport (35 mins) are all easily accessible.

Contact Us
Our team of financial experts are online, available by call or virtual meeting to guide you through your options. Get in touch today
Thank you
Your message has been sent successfully, we will get in touch with you as soon as possible.
Error
Could not submit form. Please try again later.
Features
• A modern, spacious, and high spec A3-rated four-bedroom end of terrace house.
• Presented in an excellent ‘walk-in’ condition throughout.
• A small exclusive development of only 58 homes completed in 2017/18 designed around a horse show crescent.
• An attractive landscaped central amenity green with a children’s play area.
• Ideal location within minutes’ walk of Shankill Village, two primary schools, the DART station and a plethora of other good local services and amenities. Easy access to Dublin and beyond via the N11/M50, the Luas at Cherrywood (5mins drive), DART (5mins walk) and a choice of Dublin Bus services (no.145/155/84/84a) are located immediately outside the development.
• Impressive main bedroom suite with a large ensuite bathroom, walk in wardrobe, a study and private terrace.
• Suitable for a green mortgage.
• Two car spaces to the front of the house and bin stores.
• Integrated appliances, built in units, window blinds and floor coverings will be included in the sale.
• A wall mounted Dimplex SP16 flame effect fire in the main living room.
• All the bedrooms have built in wardrobes.
• The attic is partially floored.
• Alu-clad timber windows and doors.
• Alarmed.
• PV solar panels.
• Gas fired central heating with a Hive control system.
• Mains water and sewerage.
• Usual TV, phone and broadband services are available.
Rooms
Living Room 3.20m x 4.73m Bright reception room to front, wall-mounted Dimplex SP16 electric fireplace, TV point, fitted shelving, picture window looking out to communal green.
Downstairs WC 1.42m x 1.43m Partially tiled, extractor fan, chome heated towel rail, WC & wash-hand basin.
Kitchen / Dining 5.57m x 4.52m Open plan space to the rear. Extensive eye & floor level units, quartz countertops, integrated AEG microwave oven, grill, 5 ring gas hob & Vatti overhead extractor fan, integrated AEG dishwasher & fridge freezer, leads to;
Utility Room 1.42m x 1.45m Plumbed for washing machine & dryer.
Bedroom 1 3.40m x 3.40m Spacious duouble to front with picture window overlooking communal green, laminate wooden flooring, built-in wardrobes, leading to;
En-Suite 2.13m x 2.74m Floor to ceiling tiling, WC, chrome heated towel rail, step-in rainfall Mira electronic remote control shower, Velux window, extractor fan, double wash-hand basin.
Bedroom 2 2.32m x 3.70m Spacious double overlooking rear garden, laminate wooden flooring, built-in wardrobes.
Bedroom 3 3.13m x 3.70m Single room overlooking rear garden, built-in wardrobes, currently in use as a home office.
Family Bathroom 1.90m x 2.30m Floor to ceiling tiling, chrome heated towel rail, bath with handheld attachment, WC, wash-hand basin, wall-mounted storage unit, extractor fan.
Bedroom 4 4.52m x 5.03m Generously sized double room on upper floor with laminate wooden flooring and additional study off to the side. Leads to;
Walk-in Wardrobe 3.25m x 1.66m With extensive fitted shelving, access to eaves storage.
Balcony Private balcony to front overlooking Woodbank development and communal green.
Outside Rear garden benefits from a south-west facing aspect, bordered by timber fencing, laid mainly in lawn with patio area, additional timber storage shed. To the front, there is a cobblelock driveway providing off-street parking.
BER Information
BER Number: 110864733
Energy Performance Indicator: 46.63 kWh/m²/yr
About the Area
Shankill is a suburb of Dublin, situated close to the border with County Wicklow. The centre of Shankill Village today consists primarily of a main street with cafés and retail outlets. To the north of Shankill is Killiney and to the south is Bray town. There are several antiquities in the area, including ruined churches and standing stones. Brady's of Shankill is the main pub/restaurant/off-licence complex in the village. Shankill is also served by convenience stores, take-away restaurants and bookmakers, as well as many other shops and services, located in Shankill Shopping Centre.
 Get Directions
Get Directions
Buying property is a complicated process. With over 40 years’ experience working with buyers all over Ireland, we’ve researched and developed a selection of useful guides and resources to provide you with the insight you need..
From getting mortgage-ready to preparing and submitting your full application, our Mortgages division have the insight and expertise you need to help secure you the best possible outcome.
Applying in-depth research methodologies, we regularly publish market updates, trends, forecasts and more helping you make informed property decisions backed up by hard facts and information.

Welcome to mySherryFitz
Our dedicated 24 hour platform for buyers and sellers. Make and view offers and keep track of viewings - all at a time that suits you.
Already signed up? Sign in here.
Change or reset your password here. Got feedback on mySherryFitz?.
Help To Buy Scheme
The property might qualify for the Help to Buy Scheme. Click here to see our guide to this scheme.
First Home Scheme
The property might qualify for the First Home Scheme. Click here to see our guide to this scheme.















