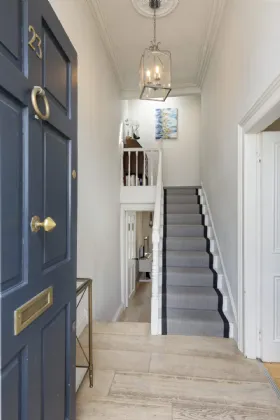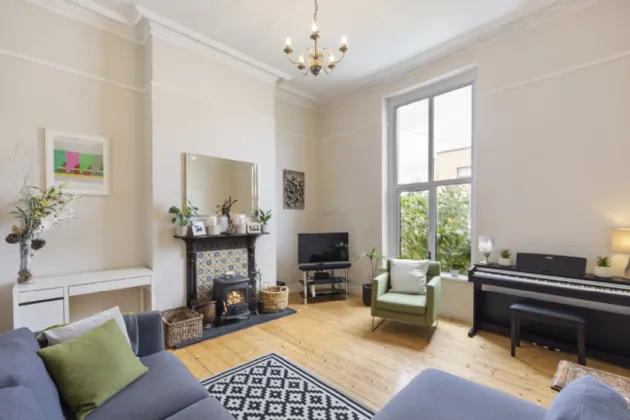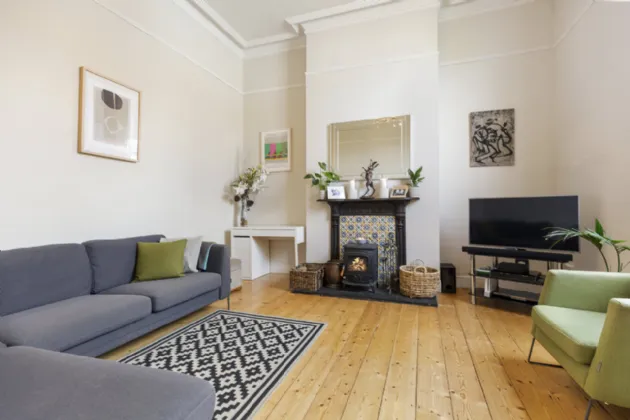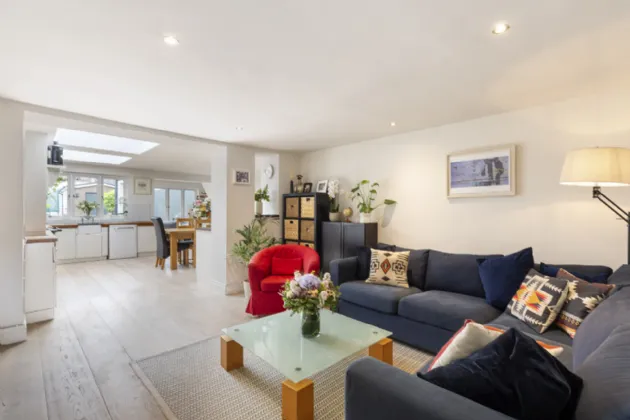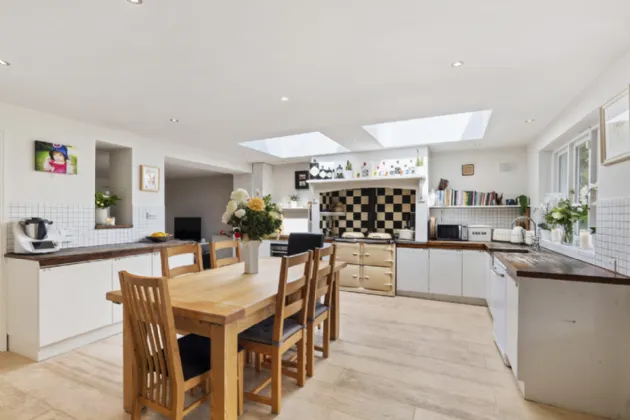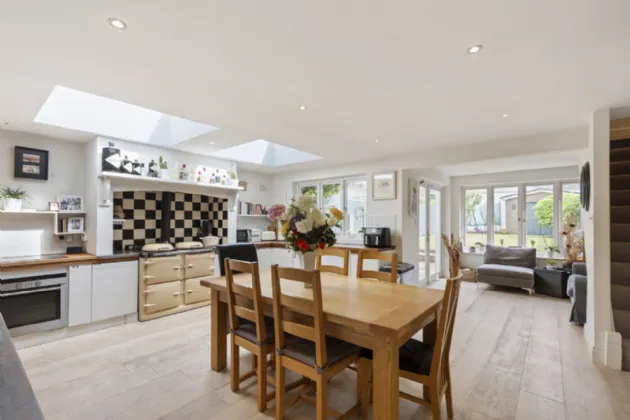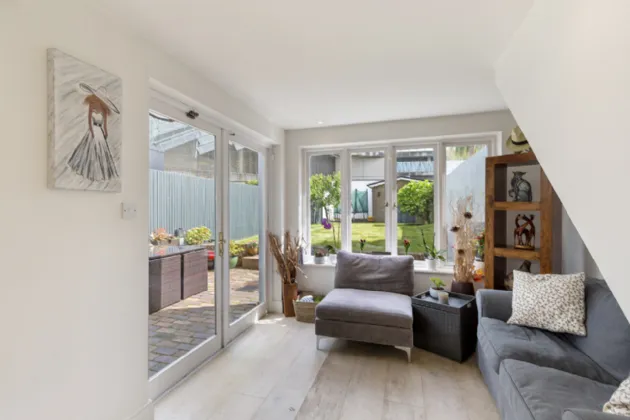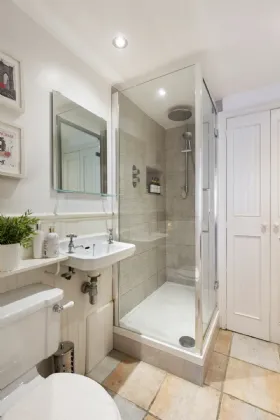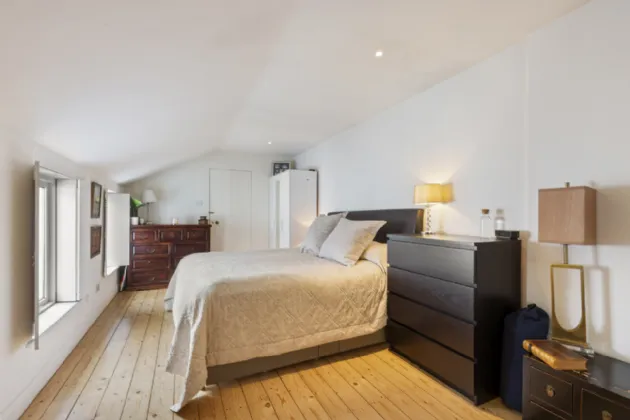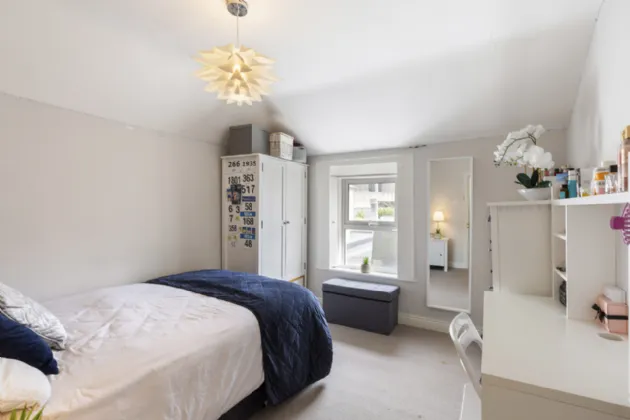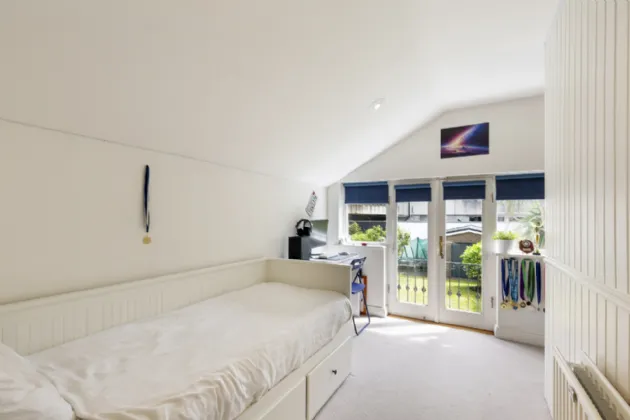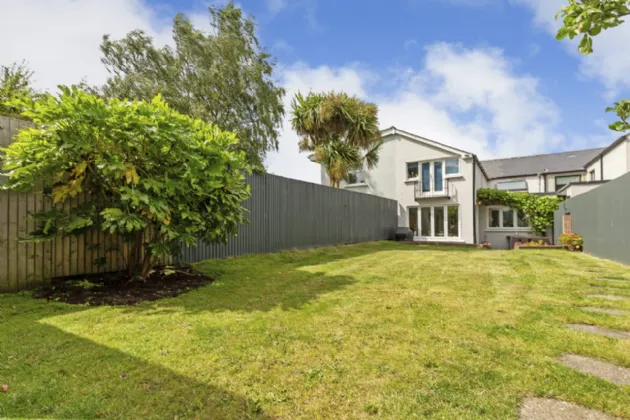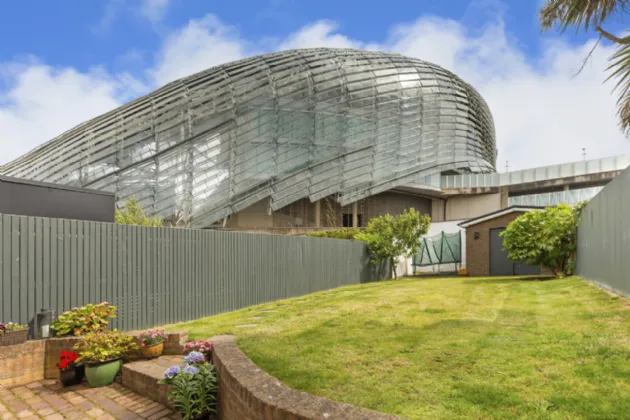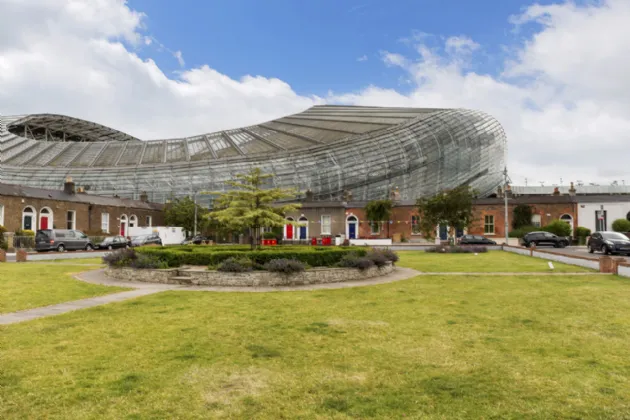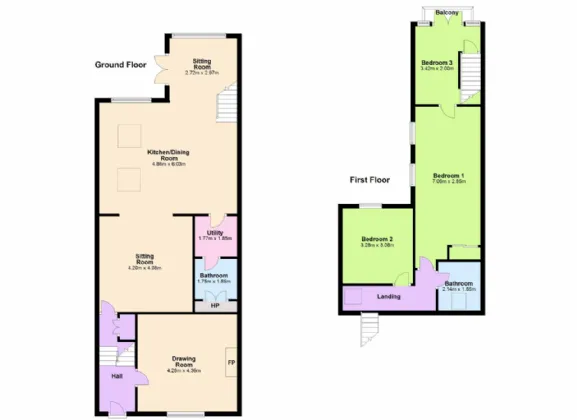Thank you
Your message has been sent successfully, we will get in touch with you as soon as possible.
€1,050,000 Sold

Financial Services Enquiry
Our team of financial experts are online, available by call or virtual meeting to guide you through your options. Get in touch today
Error
Could not submit form. Please try again later.
23 Havelock Square
Sandymount
Dublin 4
D04 E0V1
Description
This charming period residence seamlessly combines all the character of the Victorian period with all the comfort and convenience for contemporary living. An outstanding feature of the property is the stunnin g, light-filled kitchen/dining/living room to the rear of the property enjoying direct access into the landscaped back garden, which benefits from sunny Southerly orientation. Situated within easy reach of a wide range of excellent amenities, schools, transport links, breathtaking coastal walks and The Aviva Stadium, this extended 3 bed property comprising 140 sq.m/ 1,507 sq.ft (approx.) is sure to be of interest to a wide audience.
Beyond the attractive façade, the property has generously proportioned accommodation with natural light flooding the space. The accommodation comprises: entrance hall with under stairs storage. An elegant drawing room to the front of the property benefits from a magnificent high ceiling, with a high window and feature stove. Downstairs the property opens up to a bright and spacious living/dining/kitchen space, ideal for entertaining, and is complimented by a utility and shower room off it. Double doors from the dining area lead to the sunny rear garden and large shed, with potential to be transformed into an additional office space or living area.
On the first floor there are two large double bedrooms, a single bedroom and family bathroom. The rear garden is mainly laid in lawn and has two patio areas to make the most of the all-day sun, as well as a large shed that offers further storage solutions. A key feature of this property is its location at the edge of the picturesque, landscaped Havelock Square. It is rare to have such a large open space right outside your hall door in the middle of Dublin 4, that offers a tranquil place for the children and adults who reside on the square to gather and spend time, with the backdrop of the Aviva stadium adding to the vibrancy of the location.
The location is second to none, offering a range of excellent shops and restaurants including The Old Spot, The Bath, Lott’s & Co, Slattery’s, The Chop House and Juniors. All the amenities of nearby Sandymount and Ballsbridge Villages, coupled with excellent transport facilities make this an ideal location. The property benefits from being close to a host of excellent primary and secondary schools, along with a wide selection of numerous sports clubs.
It is within close proximity of the central business districts of Merrion Square, Fitzwilliam Square, the IFSC and Grand Canal Dock. Both Lansdowne Road and Grand Canal Dart stations are within a short stroll, as are The RDS and the Aviva Stadium, while the airport is a 20-minute drive via the port tunnel.

Financial Services Enquiry
Our team of financial experts are online, available by call or virtual meeting to guide you through your options. Get in touch today
Thank you
Your message has been sent successfully, we will get in touch with you as soon as possible.
Error
Could not submit form. Please try again later.
Rooms
Hallway With high ceilings, wood floor and under stair storage.
Drawing Room 4.26m x 4.36m Bright spacious living space with high ceiling, ceiling rose, coving, stove with tiled surround and mantle and TV point.
Downstairs
Sitting Room 4.20m x 4.08m With wood floor, recessed lighting and TV point.
Kitchen 4.86m x 6.03m With wood floor, ample wall and floor units, storge presses, oven, hob, dishwasher, fridge/freezer, feature Alpha range stove and oven and Belfast sink.
Dining Area With wood floor and double doors to rear garden.
Utility Room Plumbed for washing machine and dryer and shelving.
Shower Room 1.75m x 1.85m With tiled floor, walk in shower unit, wash hand basin, w.c and storage.
Upstairs
Main Bedroom 7.06m x 2.85m Large double bedroom with wood floor and ample wardrobe space.
Bedroom 2: 3.28m x 3.08m Double bedroom with carpet floor and attic access.
Bedroom 3: 3.42m x 2.00m Single bedroom to the rear with carpet floor, juliet balcony and stairs down to dining room and access to downstairs shower room.
Bathroom: 2.14m x 1.85m With tiled floor, bath with shower head, heated towel rail, wash hand basin and w.c.
Outside
Rear: A generous landscaped garden mainly laid in lawn, with 2 patio areas that benefit from sunny Southerly orientation and large storage shed.
Front: A paved space with flower bed, bin storage and steps leading up to the front door.
BER Information
BER Number: 106481195
Energy Performance Indicator: 422.86 kWh/m2/yr
About the Area
Sandymount is a coastal suburb on the Southside of Dublin. Sandymount Green is a triangular park located next to the village. There are some shops, restaurants and cafés around the green. In more recent years, Sandymount has a number of shops, restaurants, and charming residential estates. The promenade is a 2.5km walkway along the coast from Gilford Avenue to Saint Alban's Park, and the local DART station can be found here.
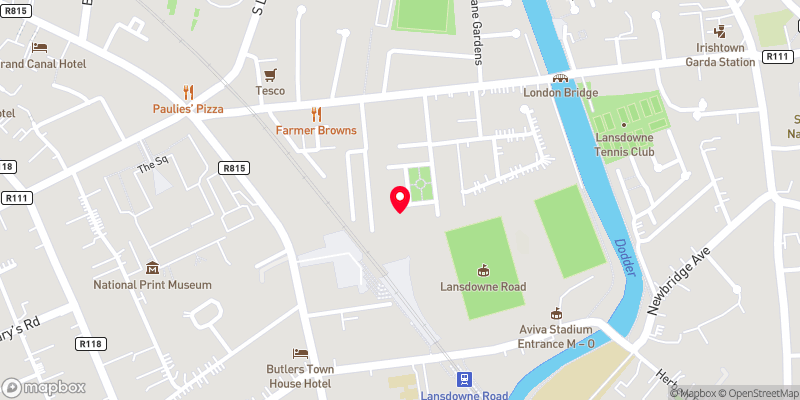 Get Directions
Get Directions Buying property is a complicated process. With over 40 years’ experience working with buyers all over Ireland, we’ve researched and developed a selection of useful guides and resources to provide you with the insight you need..
From getting mortgage-ready to preparing and submitting your full application, our Mortgages division have the insight and expertise you need to help secure you the best possible outcome.
Applying in-depth research methodologies, we regularly publish market updates, trends, forecasts and more helping you make informed property decisions backed up by hard facts and information.
Help To Buy Scheme
The property might qualify for the Help to Buy Scheme. Click here to see our guide to this scheme.
First Home Scheme
The property might qualify for the First Home Scheme. Click here to see our guide to this scheme.

