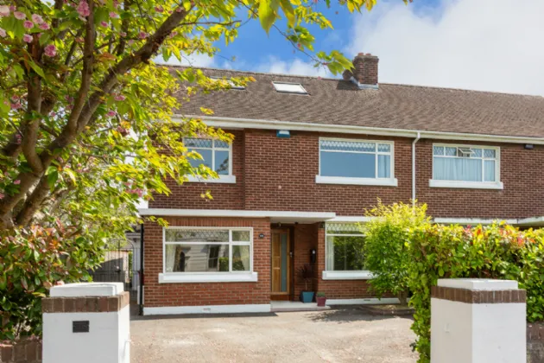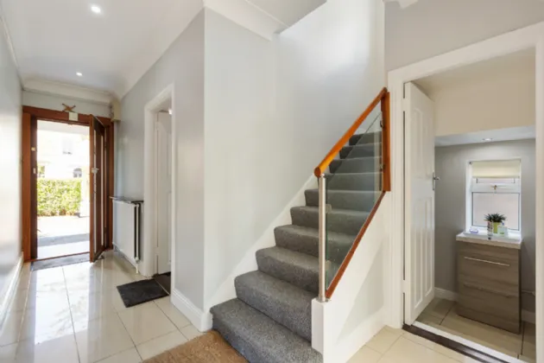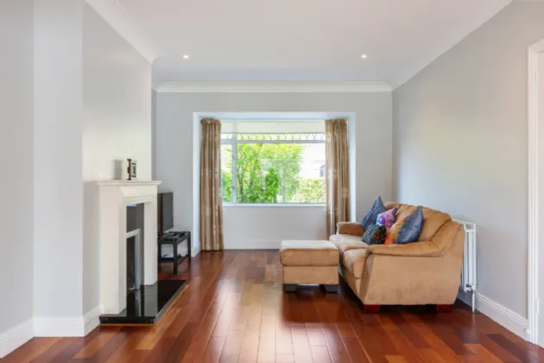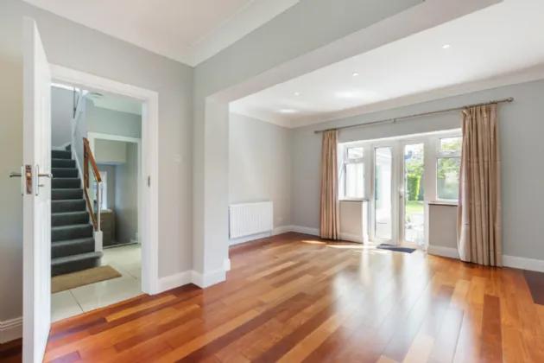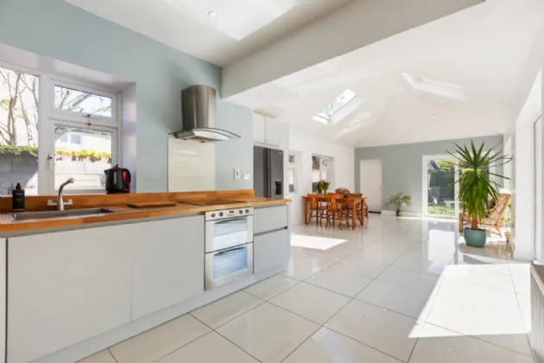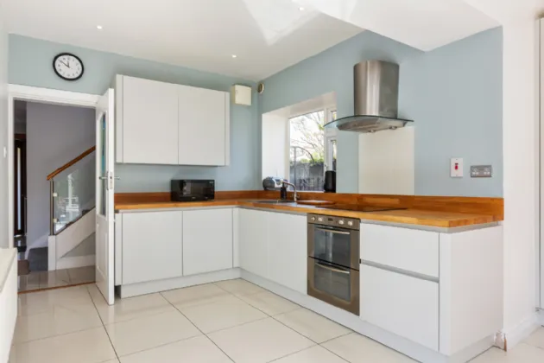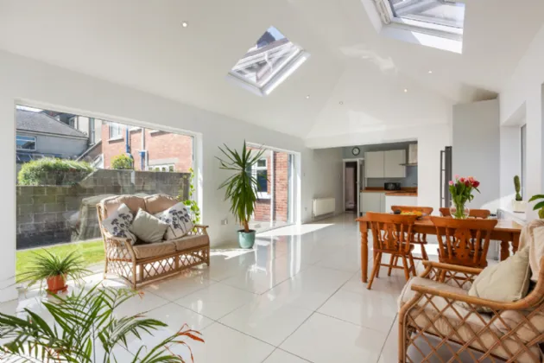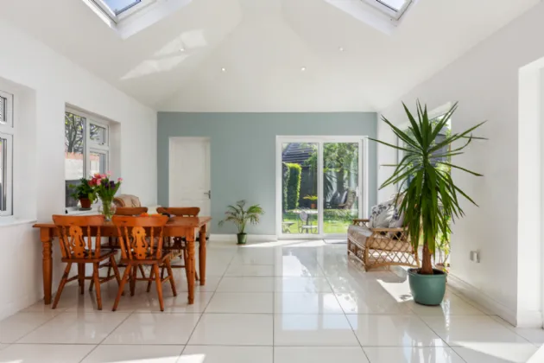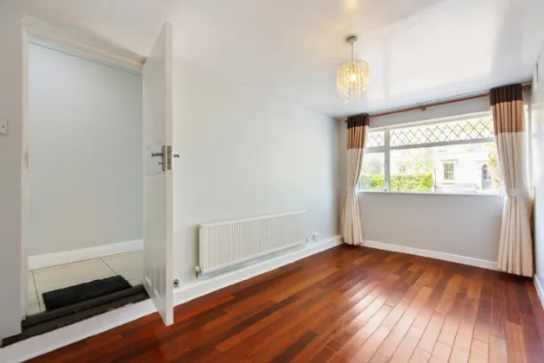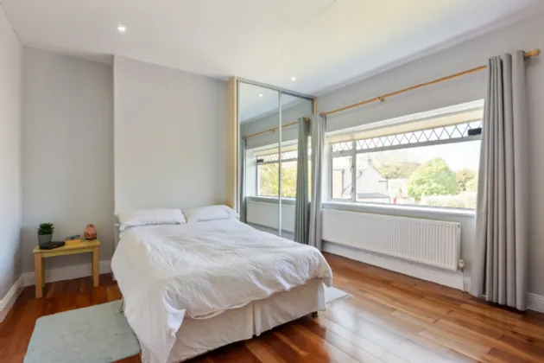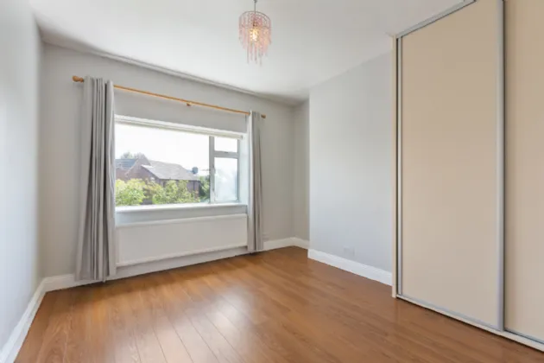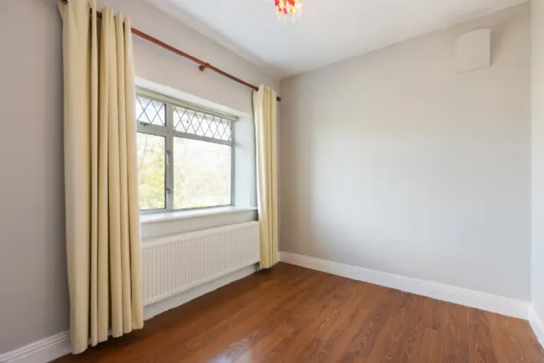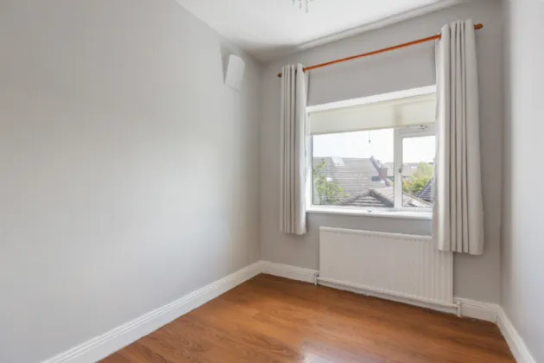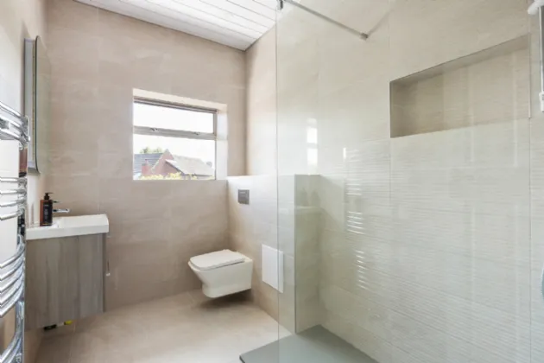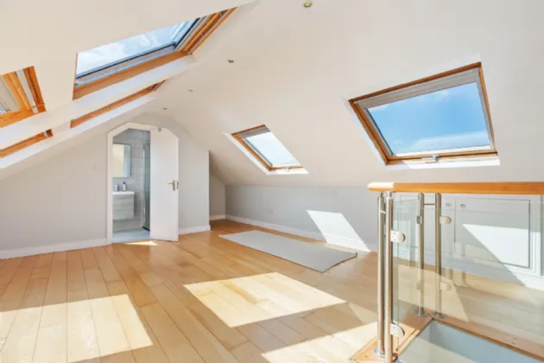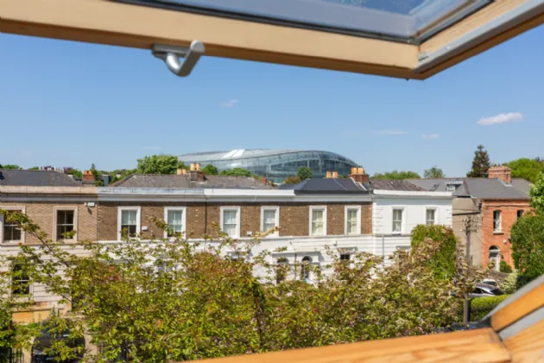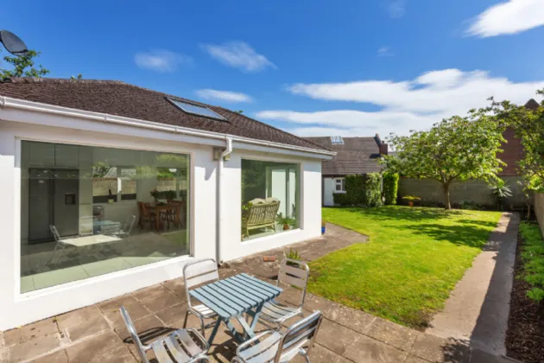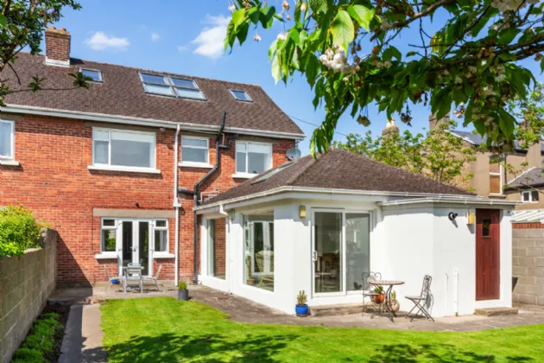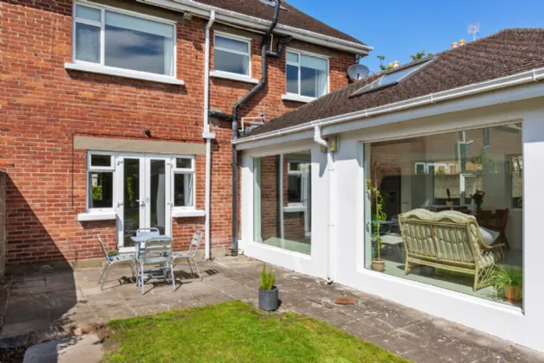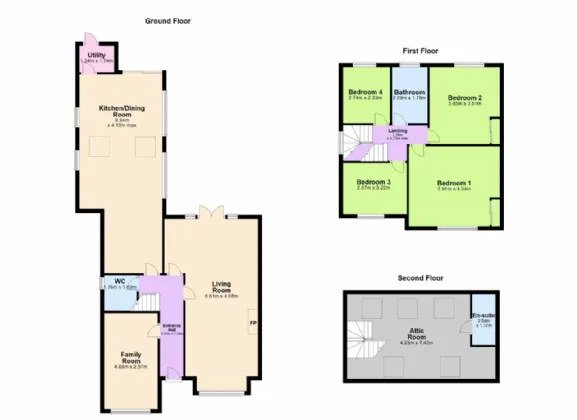Thank you
Your message has been sent successfully, we will get in touch with you as soon as possible.
€1,500,000 Sold

Financial Services Enquiry
Our team of financial experts are online, available by call or virtual meeting to guide you through your options. Get in touch today
Error
Could not submit form. Please try again later.
116 Tritonville Road
Sandymount
Dublin 4
D04 Y8N7
Description
This spacious home extends to 188 sq. m. (approx.) and briefly comprises on the ground floor of an entrance hall with guest w.c., a living room off the hallway which has double doors to the rear garden, a family room, an open plan kitchen/dining room. There are four generous sized bedrooms with a well-appointed family shower room on the first floor and then there is an attic room with shower room on the second floor.
Enjoying an enviable location, the property benefits from one of Dublin’s most popular and convenient locations with an excellent choice of amenities being within walking distance. Just some of the amenities include the excellent boutiques, shops and restaurants in Sandymount and Ballsbridge Villages, Sandymount Strand, Aviva stadium and Sandymount/Lansdowne Dart Stations. Many of the city’s principle schools are also close by as are many of Dublin’s commercial centres such as the I.F.S.C. and South Docks I.T. hub. The property also benefits from being within 15 minutes’ drive of Dublin Airport via the Port Tunnel.

Financial Services Enquiry
Our team of financial experts are online, available by call or virtual meeting to guide you through your options. Get in touch today
Thank you
Your message has been sent successfully, we will get in touch with you as soon as possible.
Error
Could not submit form. Please try again later.
Rooms
Entrance Hall with porcelain tile floor.
Living Room dual aspect with windows to the front and rear, marble fireplace with tiled base, Jatoba wood floor, and double doors to rear garden.
Family Room with merbau wood floor and window overlooking the front.
Kitchen/Dining Room with a range of fitted wall and floor level units, porcelain tile floor, Power Point electric oven, Whirlpool electric hob, extractor fan, integrated Neff dishwasher, stainless steel sink, Samsung American style fridge/freezer, two Velux roof windows, five windows to the side, sliding patio doors to rear garden.
Utility Room with porcelain tile floor, Indesit washing machine, gas boiler and door to the rear garden.
Guest w.c. with porcelain tile floor, wash hand basin and w.c.
First Floor
Landing with window to the side.
Bedroom 1 double bedroom with cherrywood floor, fitted wardrobes and window to the front.
Bedroom 2 double bedroom with fitted wardrobes and window to the rear.
Bedroom 3 double bedroom with window to the front.
Bedroom 4 single bedroom with window to the rear.
Shower Room fully tiled with shower, wash hand basin and w.c.
Second Floor
Attic Room with seven Velux roof windows and eaves storage.
Exterior
Front Garden with off street parking for four cars, hedging and gated side entrance.
Rear Garden South East facing garden with lawn, patio, mature shrubbery and shed.
BER Information
BER Number: 117442384
Energy Performance Indicator: 304.33
About the Area
Sandymount is a coastal suburb on the Southside of Dublin. Sandymount Green is a triangular park located next to the village. There are some shops, restaurants and cafés around the green. In more recent years, Sandymount has a number of shops, restaurants, and charming residential estates. The promenade is a 2.5km walkway along the coast from Gilford Avenue to Saint Alban's Park, and the local DART station can be found here.
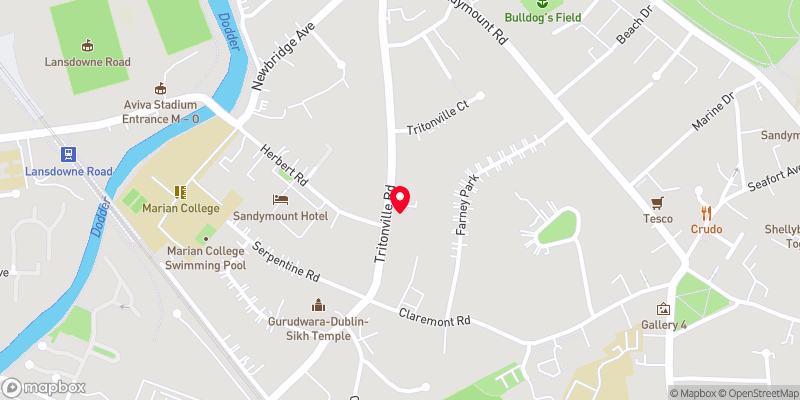 Get Directions
Get Directions Buying property is a complicated process. With over 40 years’ experience working with buyers all over Ireland, we’ve researched and developed a selection of useful guides and resources to provide you with the insight you need..
From getting mortgage-ready to preparing and submitting your full application, our Mortgages division have the insight and expertise you need to help secure you the best possible outcome.
Applying in-depth research methodologies, we regularly publish market updates, trends, forecasts and more helping you make informed property decisions backed up by hard facts and information.
Help To Buy Scheme
The property might qualify for the Help to Buy Scheme. Click here to see our guide to this scheme.
First Home Scheme
The property might qualify for the First Home Scheme. Click here to see our guide to this scheme.
