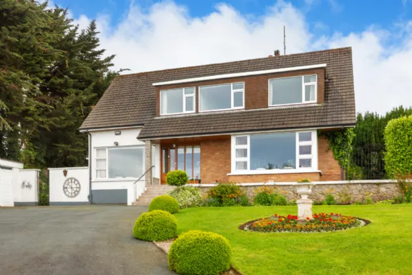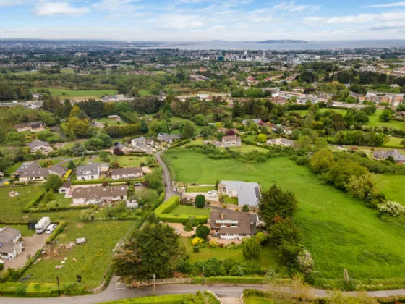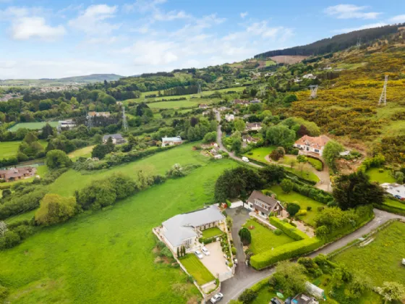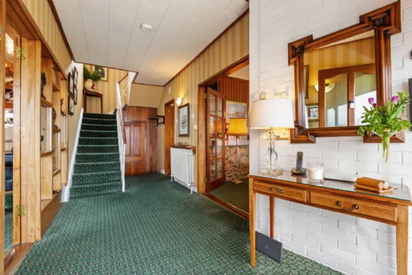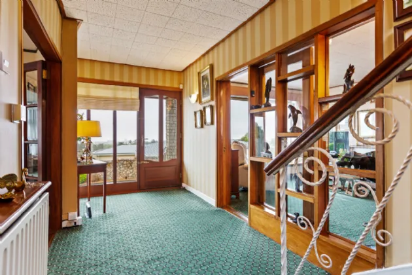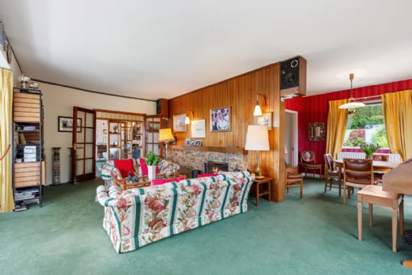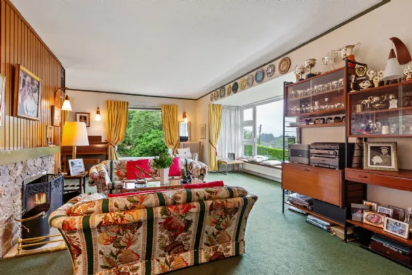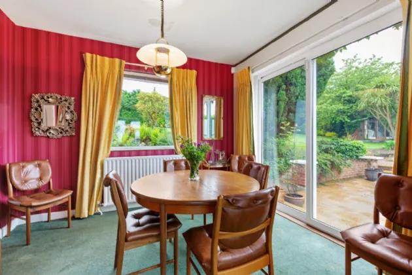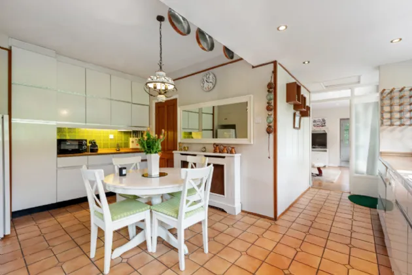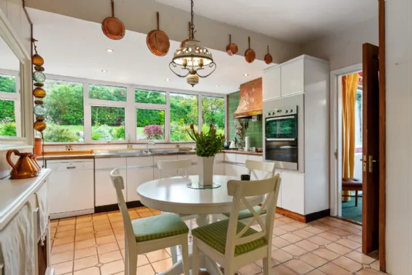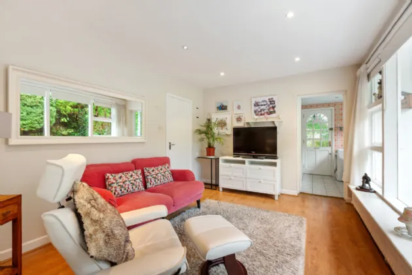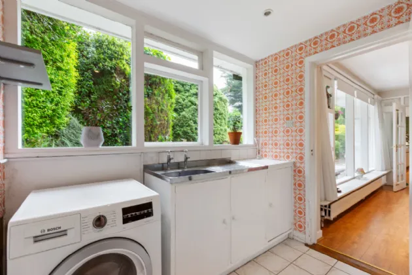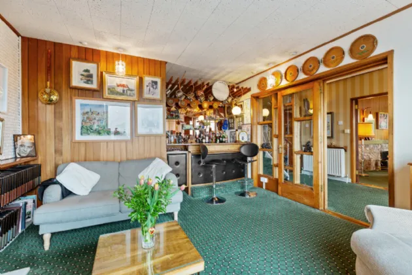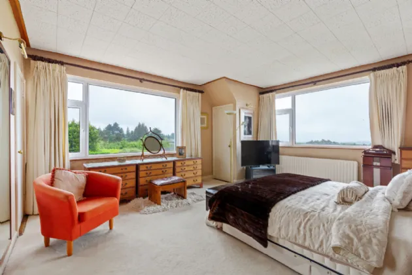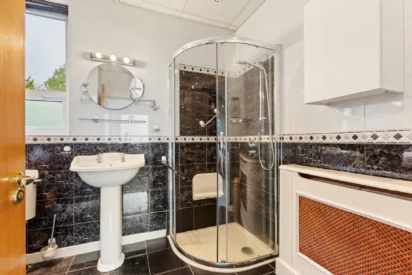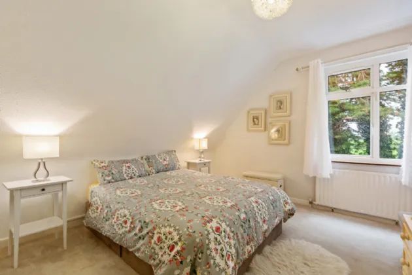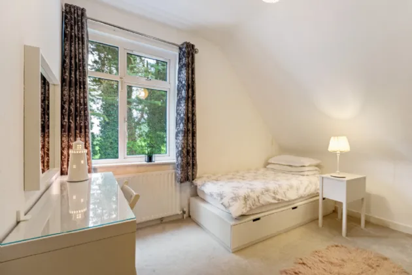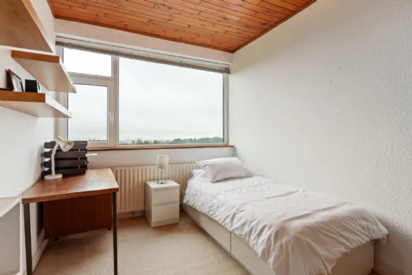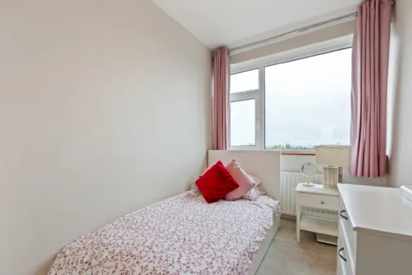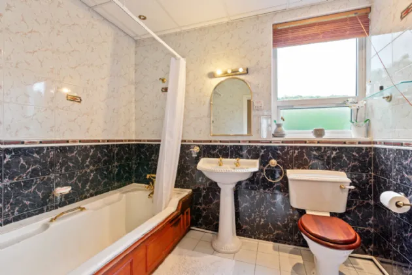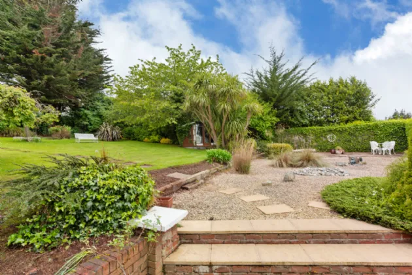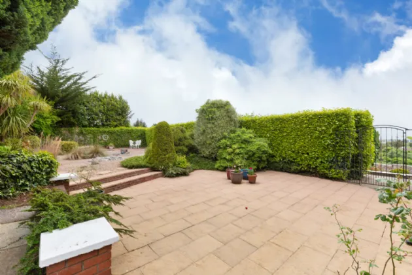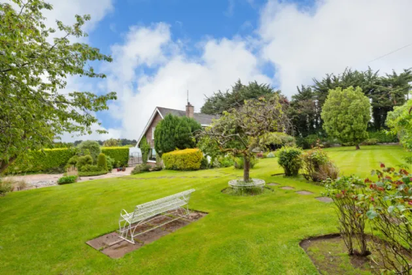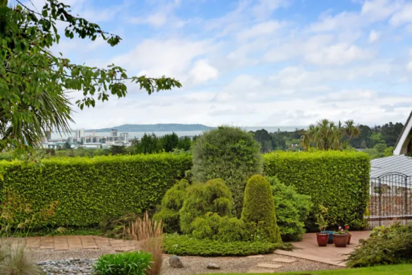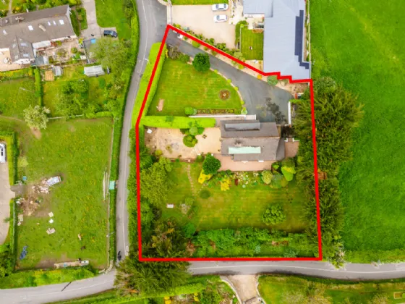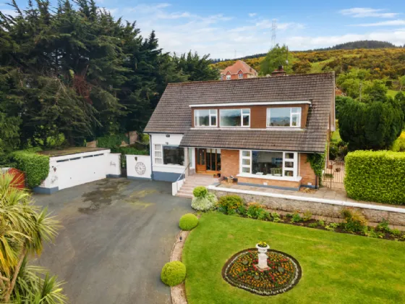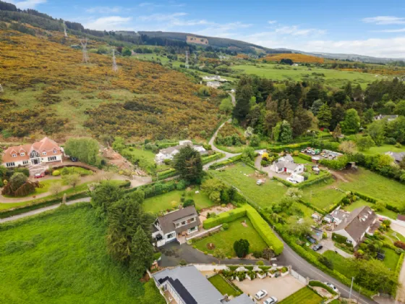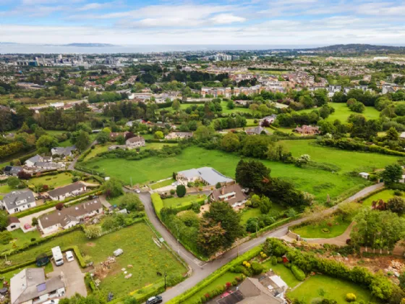Thank you
Your message has been sent successfully, we will get in touch with you as soon as possible.
€1,100,000 Sold

Financial Services Enquiry
Our team of financial experts are online, available by call or virtual meeting to guide you through your options. Get in touch today
Error
Could not submit form. Please try again later.
Thorncliffe
Slate Cabin Lane
Sandyford
Dublin 18
D18 X2A3
Description
The accommodation briefly comprises entrance hall leading to the large living room and dining area, a family room also overlooks the grounds to the front. To the rear of the ground floor is a spacious kitchen/ breakfast room opening into a delightful garden room with utility room and store room off it. Upstairs a large landing area with picture window framing a wonderful view of the rear gardens leads to the five bedrooms and family bathroom. The main bedroom boasts majestic views overlooking Dublin and also has an ensuite and walk in wardrobe.
The property is approached via a very impressive driveway with extensive parking area leading to a double garage. The gardens are a most important feature extending to 0.7 acre/ 0.28 hectare approximately with a granite wall to the front. Extensive mature lawns wrap around the property leading to the stunning rear garden which is afforded total privacy and seclusion with large patio areas to the rear and side of the house ideal for entertaining.
Thorncliffe is within walking distance of Lamb’s Cross, and only minutes from the M50, N11, Luas and bus routes. There are local shops nearby in Stepaside Village , extensive shopping facilities are available in the Carrickmines Retail Centre, Beacon Shopping Centre and Dundrum Town Centre. The area is superbly located in close proximity to numerous primary and secondary schools. Leopardstown racecourse, Westwood Club, golf clubs, and Beacon Hospital are a short commute away. The location is meters away from access to the Dublin Mountains and close to the Wicklow Mountains, in addition to Marlay Park and the Blue Light Pub.

Financial Services Enquiry
Our team of financial experts are online, available by call or virtual meeting to guide you through your options. Get in touch today
Thank you
Your message has been sent successfully, we will get in touch with you as soon as possible.
Error
Could not submit form. Please try again later.
Features
Situated amidst 0.7 Acres/ 0.28 Ha of spectacular elevated private gardens
Three Receptions Rooms
Garden Room
Five Bedrooms
Main Bedroom Ensuite
Utility Room
Double Garage with electrified doors
Stunning gardens with large patio areas
Oil Central Heating
Floor Area 2,508 sq ft/ 233 sq m
Rooms
Cloakroom 2.15m x 1.35m With wash hand basin and WC.
Living/ Dining Room 7.14m x 4.94m Living Area with large bay window with seating area overlooking gardens to front, window to side and very fine cut stone fireplace. Dining Area Door to kitchen/ breakfast room and sliding door to garden to side.
Family Room 5.17m x 4.00m Large picture window overlooking gardens to front and built in bar area.
Kitchen/ Breakfast Room 5.10m x 5.86m Fitted kitchen with range of cupboards, drawers, display units, built in Bosch hob, Zanussi double oven, extractor hood, plumbing for dishwasher, sink unit and door to rear garden.
Garden Room 3.24m x 4.00m Door to walk in store cupboard. Large window overlooking rear garden.
Utility Room 2.20m x 2.40m Plumbing for washing machine, storage units and door to garden.
Store Room 2.68m x 2.44m Door to garden to side. Central heating boiler.
Upstairs
Landing Area 3.54m x 6.09m Large window overlooking gardens to rear. Door to store area and Hotpress.
Main Bedroom 5.06m x 4.49m With views across Dublin City, Poolbeg and the coast. Second window to side overlooking gardens to side and rear. Door to
Walk in Wardrobe 1.96m x 1.57m
Ensuite 1.96m x 2.69m Shower unit, Wash hand basin and fully tiled floor.
Bedroom 2 3.51m x 4.13m
Bedroom 3 3.54m x 2.93m
Bedroom 4 3.85m x 2.58m
Bedroom 5 3.50m x 2.15m
Bathroom 1.96m x 2.66m Bath, Wash Hand Basin, WC and store unit.
Outside
Double Garage 6.11m x 5.27m With Double electric doors.
Garden The gardens are a most important feature of this property and extend to 0.70 Acre / 0.28 Ha. The front garden has extensive car parking with a long driveway to the residence. The garden is set out mainly in lush level lawn with mature hedgerow, colourful flower beds and mature trees. The side access gates lead to the majestic garden to the rear which is an oasis of privacy and seclusion on two levels with two large patio areas. The garden is stocked with an array of mature trees, plants, hedgerow and walkways.
BER Information
BER Number: 117422279
Energy Performance Indicator: 317.06 kWh/m²/yr
About the Area
Sandyford is a suburb of Dublin, composed mainly of the Sandyford Industrial Estate and related developments. Sandyford Village itself is around 9 km south of Dublin city centre. An Aircoach service links the area with Dublin Airport 24 hours a day, and the area is also served by intercity bus services. Sandyford Industrial Estate is one of the largest industrial estates in Dublin. It has been revamped by the construction of many office and apartment blocks such as the Beacon South Quarter development which includes the Beacon Hotel and Beacon Hospital.
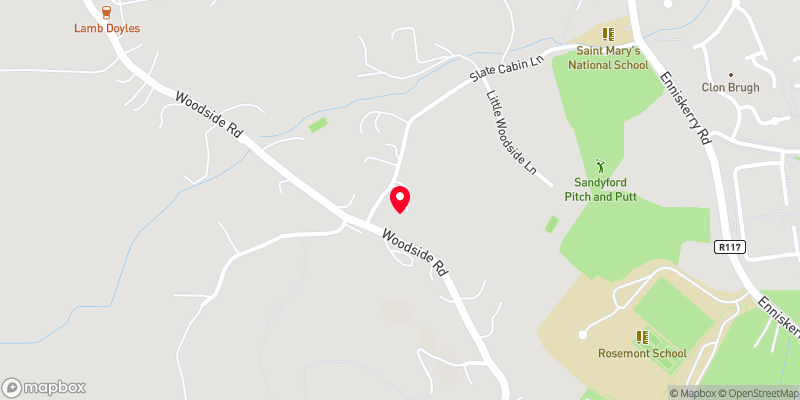 Get Directions
Get Directions Buying property is a complicated process. With over 40 years’ experience working with buyers all over Ireland, we’ve researched and developed a selection of useful guides and resources to provide you with the insight you need..
From getting mortgage-ready to preparing and submitting your full application, our Mortgages division have the insight and expertise you need to help secure you the best possible outcome.
Applying in-depth research methodologies, we regularly publish market updates, trends, forecasts and more helping you make informed property decisions backed up by hard facts and information.
Help To Buy Scheme
The property might qualify for the Help to Buy Scheme. Click here to see our guide to this scheme.
First Home Scheme
The property might qualify for the First Home Scheme. Click here to see our guide to this scheme.
