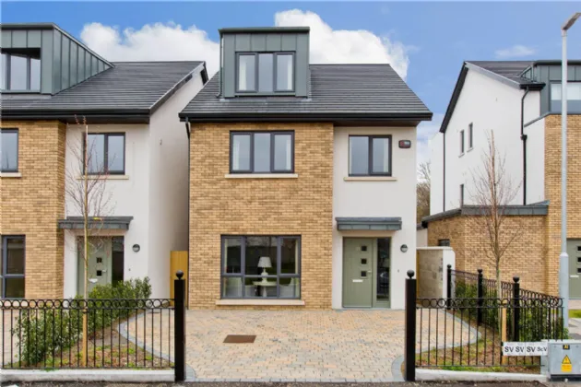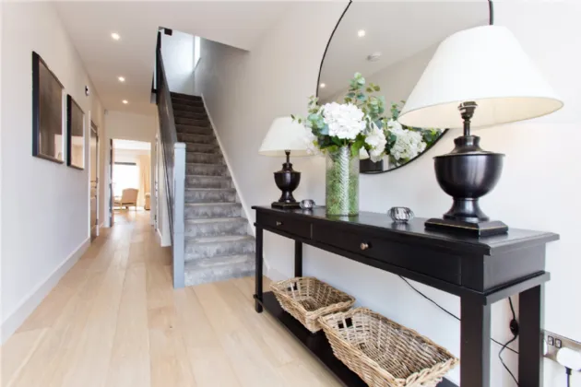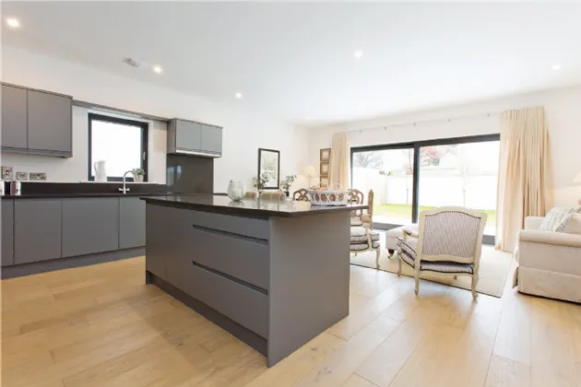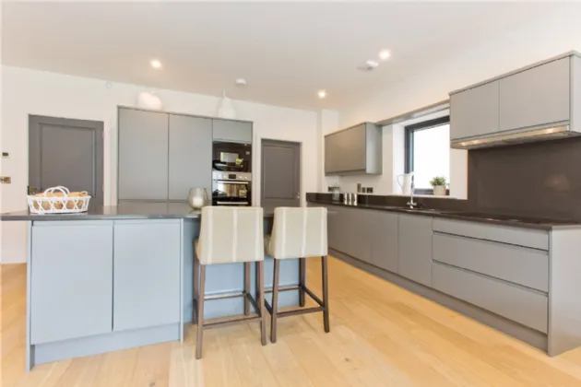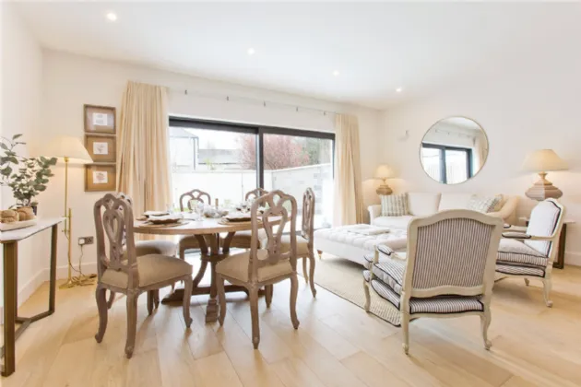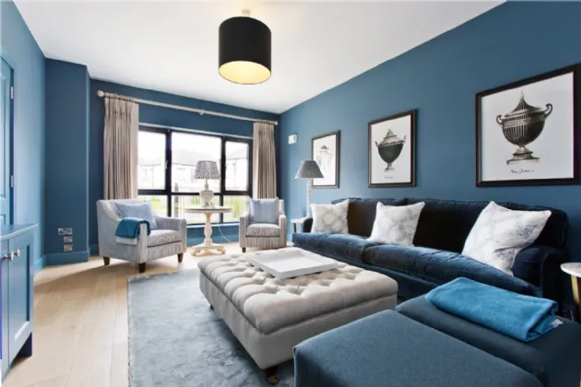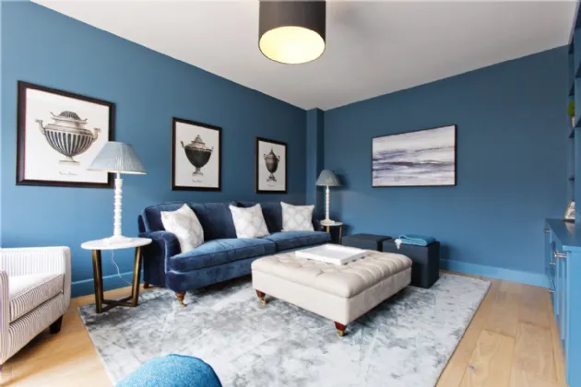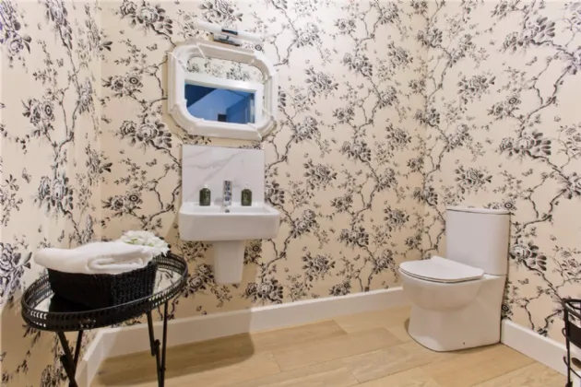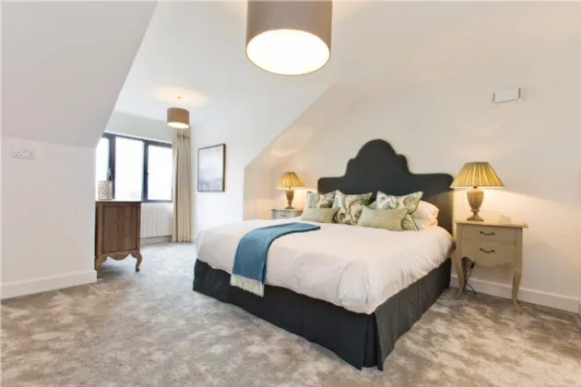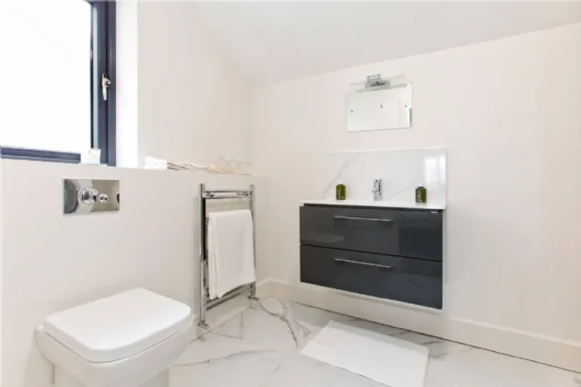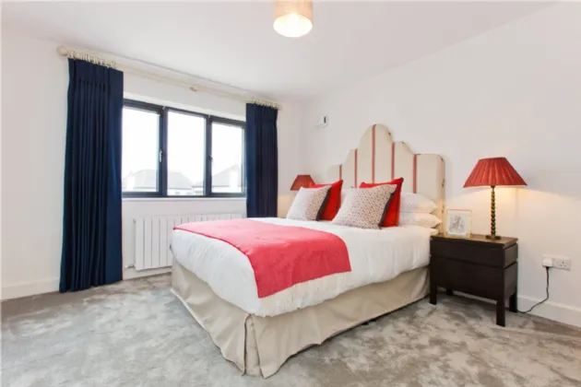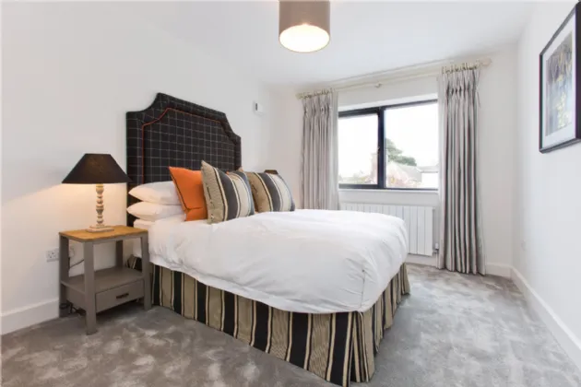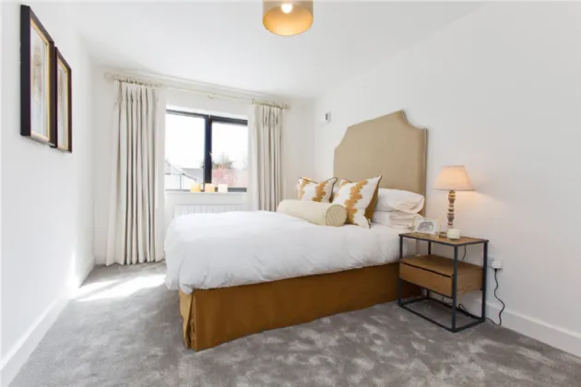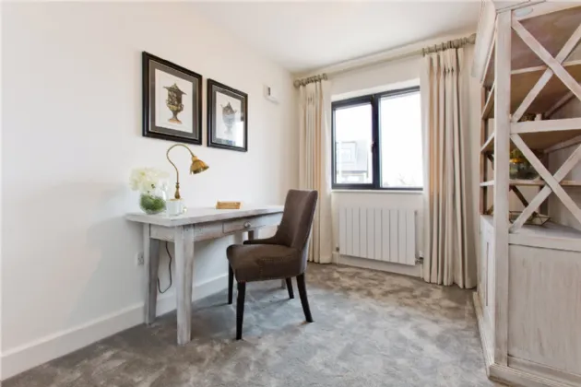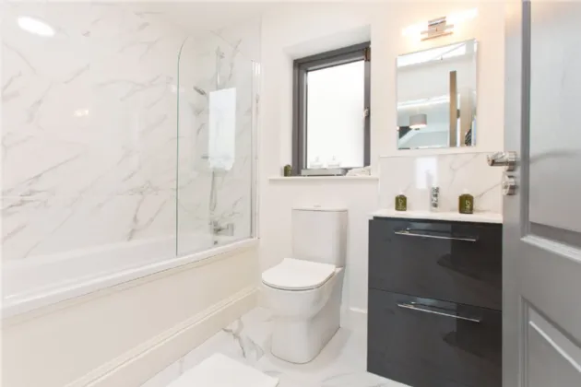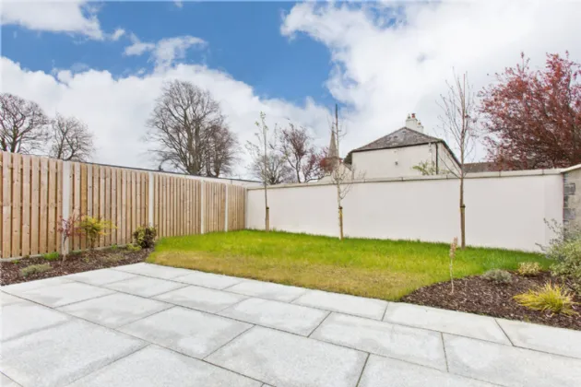Thank you
Your message has been sent successfully, we will get in touch with you as soon as possible.
€1,050,000

Financial Services Enquiry
Our team of financial experts are online, available by call or virtual meeting to guide you through your options. Get in touch today
Error
Could not submit form. Please try again later.
14 Sandyford Green
Sandyford Village
Dublin 18
D18 DHE2
Description
Spanning a generous 191 sq m / 2,057 sq ft, this home is thoughtfully laid out to combine style, space, and functionality. Upon entering, the welcoming hallway leads to a bright and spacious living room to the front, featuring wide oak solid wood flooring and a large window that floods the space with natural light. To the rear, a stunning open-plan kitchen/dining/living area takes center stage, with sliding doors opening onto the landscaped rear garden. The kitchen, expertly designed by Terry Smith Kitchens, provides the perfect balance of practicality and elegance. A utility room with access to a side passage and a guest WC complete the ground floor accommodation.
The first floor hosts four well-proportioned bedrooms, including two double bedrooms to the rear with custom-made shaker-style wardrobes overlooking the picturesque grounds of St. Mary’s Church. A third double bedroom to the front enjoys the convenience of an ensuite bathroom, while the fourth bedroom, currently configured as a home office, offers excellent versatility. A family bathroom completes this level.
The top floor is dedicated to a luxurious main bedroom suite, featuring an exceptionally spacious bedroom with shaker-style built-in wardrobes, a stylish ensuite bathroom, and a separate storage room for added convenience.
Externally, the property continues to impress. The rear garden, accessible from both sides of the house, provides a private and tranquil outdoor space. To the front, there is off-street parking for two cars.
Sandyford Green enjoys an enviable location in a quiet, residential enclave just off Sandyford Village. With Dundrum and Stillorgan nearby, the property benefits from a wealth of amenities, including shopping centers, restaurants, and schools. Commuting is seamless with the LUAS Green Line providing easy access to Dublin City Centre, and the M50 just minutes away. Leisure opportunities abound, with Leopardstown Racecourse, golf courses, and the scenic Dublin Mountains offering plenty of activities to enjoy.
This is a rare opportunity to own a modern, luxurious home in a highly sought-after location.

Financial Services Enquiry
Our team of financial experts are online, available by call or virtual meeting to guide you through your options. Get in touch today
Thank you
Your message has been sent successfully, we will get in touch with you as soon as possible.
Error
Could not submit form. Please try again later.
Features
Samsung A Class air to water heating system
Landscaped front and rear gardens
9 ft ceiling on ground floor level
10 year Homebond Structural Guarantee scheme
Ample storage throughout
Alarmed
Underfloor heating on the ground floor
Terry Smith Kitchen
Unrivalled location
Close to LUAS and bus routes
Rooms
Living Room: 3.99m x 5.57m Solid oak wide plank wood flooring, built in TV and storage unit.
Living/ Dining Room: 5.81m x 8.90m Solid oak wide plank wood flooring, large sliding window and door to rear garden.
Kitchen Solid oak wide plank wood flooring, Terry Smith Kitchen floor and wall units, quartz kitchen counter, all integrated appliances, ample storage.
Utility Room: Floor units, washing machine, door to side.
Guest w.c: 1.50m x 2.30m Solid oak wide plank flooring, w.c, wash hand basin, fitted mirror.
First Floor
Landing: Carpet flooring, storage unit.
Bedroom 2: 3.36m x 4.70m Spacious double bedroom to front with carpet flooring, built in wardrobes.
Ensuite: 1.68m x 1.21m Tiled floors and walls, w.c, wash hand basin, mirror, shower unit, heated towel rail.
Bedroom 3: 2.97m x 4.56m Double bedroom to rear with carpet flooring, built in wardrobes.
Bedroom 4: 2.74m x 4.56m Double bedroom to rear with carpet flooring, built in wardrobes.
Bedroom 5: 2.36m x 3.11m Carpet flooring, currently presented as home office.
Bathroom: 1.68m x 2.27m Tiled floors and walls, w.c, wash hand basin, bath with shower attachment, heated towel rail.
Second floor:
Main Bedroom: 4.69m x 5.74m Spacious double bedroom with carpet flooring, built in wardrobes and box bay window to front.
Ensuite bathroom: 2.86m x 1.78m Tiled floors and walls, w.c, wash hand basin, heated towel rail, bath with shower attachment.
BER Information
BER Number: 114158900
Energy Performance Indicator: 49.21 kWh/m²/yr
About the Area
Sandyford is a suburb of Dublin, composed mainly of the Sandyford Industrial Estate and related developments. Sandyford Village itself is around 9 km south of Dublin city centre. An Aircoach service links the area with Dublin Airport 24 hours a day, and the area is also served by intercity bus services. Sandyford Industrial Estate is one of the largest industrial estates in Dublin. It has been revamped by the construction of many office and apartment blocks such as the Beacon South Quarter development which includes the Beacon Hotel and Beacon Hospital.
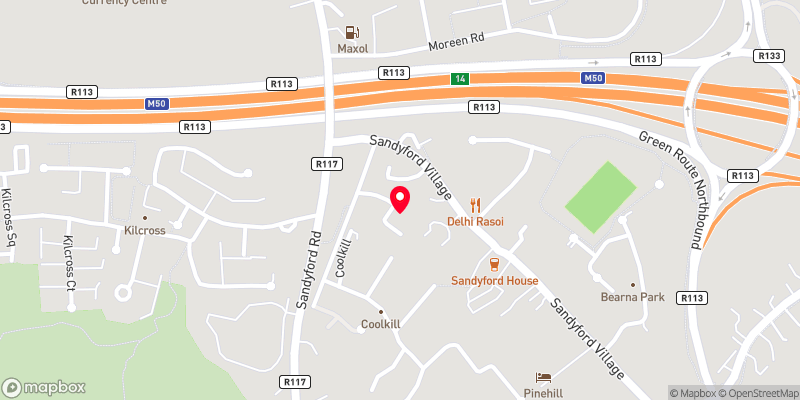 Get Directions
Get Directions Buying property is a complicated process. With over 40 years’ experience working with buyers all over Ireland, we’ve researched and developed a selection of useful guides and resources to provide you with the insight you need..
From getting mortgage-ready to preparing and submitting your full application, our Mortgages division have the insight and expertise you need to help secure you the best possible outcome.
Applying in-depth research methodologies, we regularly publish market updates, trends, forecasts and more helping you make informed property decisions backed up by hard facts and information.
Help To Buy Scheme
The property might qualify for the Help to Buy Scheme. Click here to see our guide to this scheme.
First Home Scheme
The property might qualify for the First Home Scheme. Click here to see our guide to this scheme.
