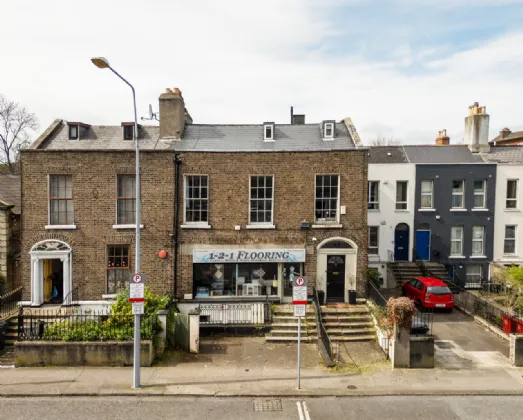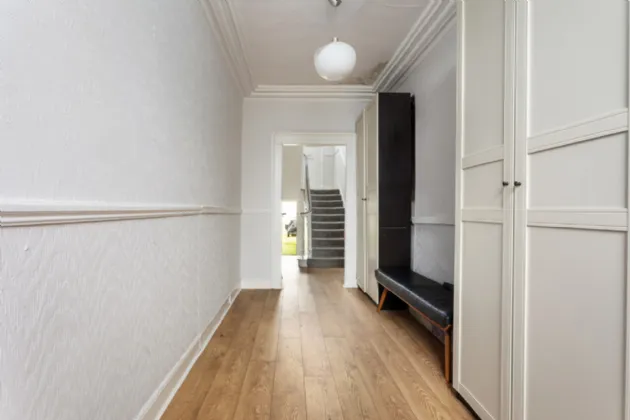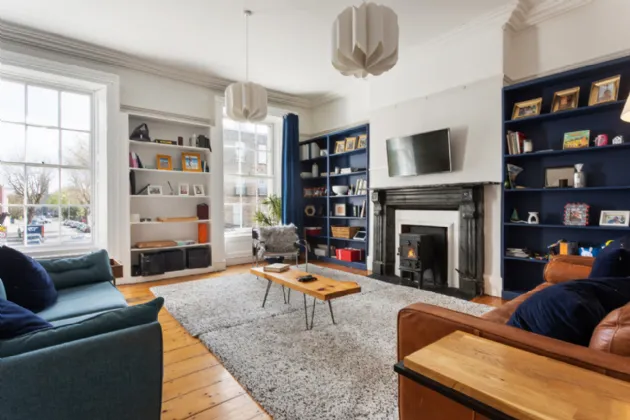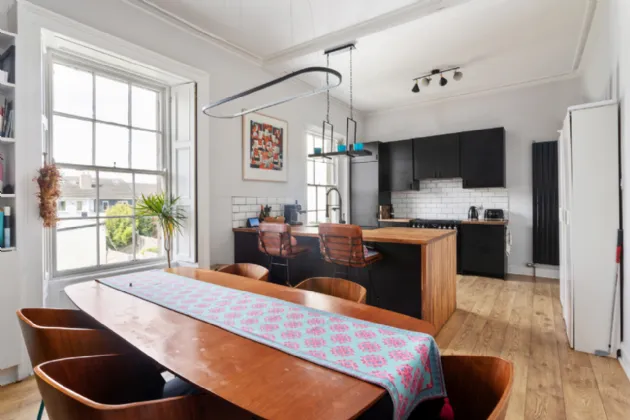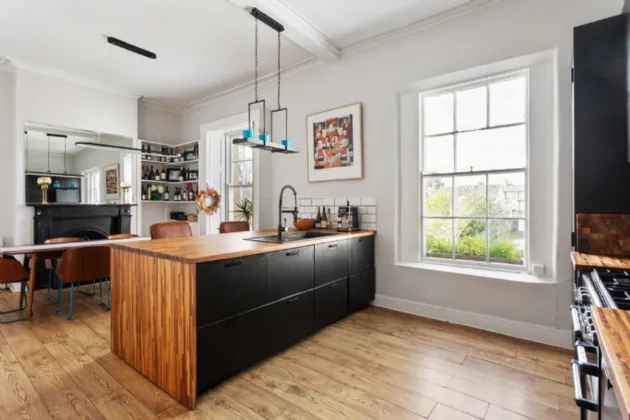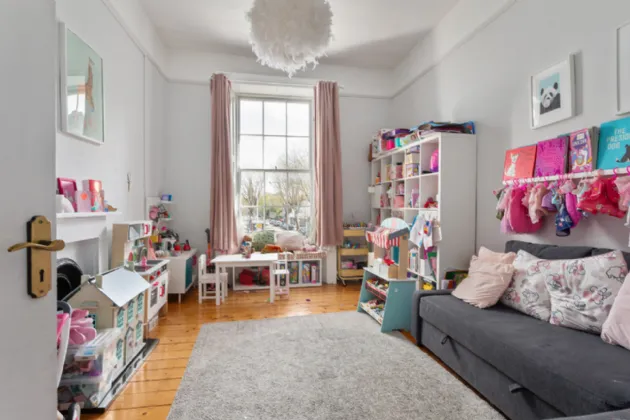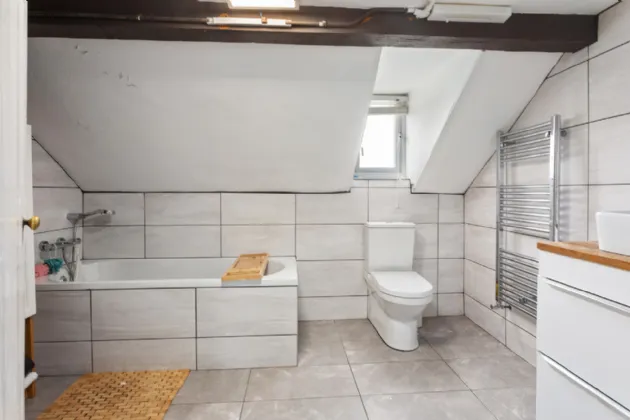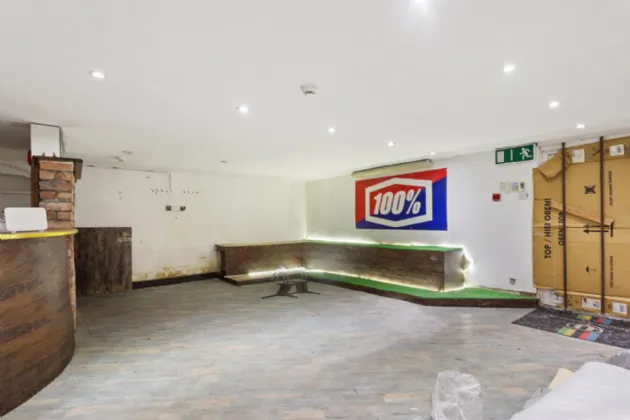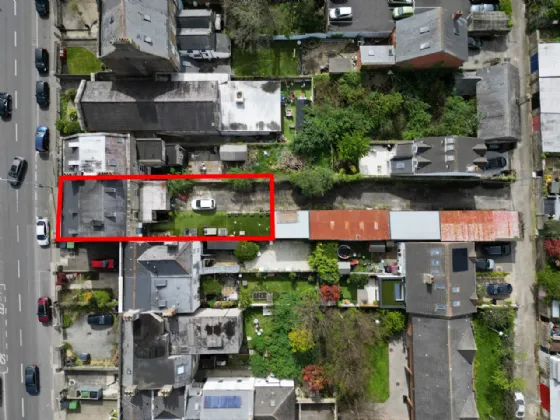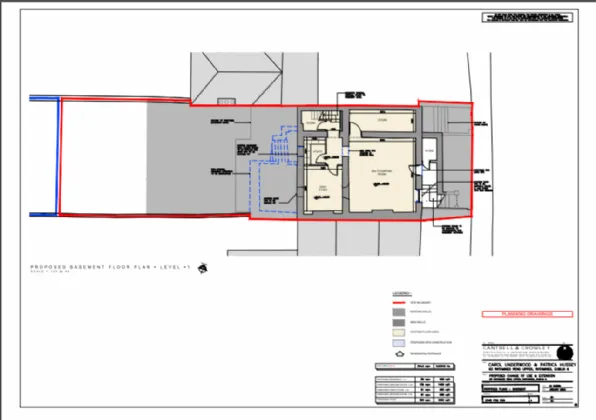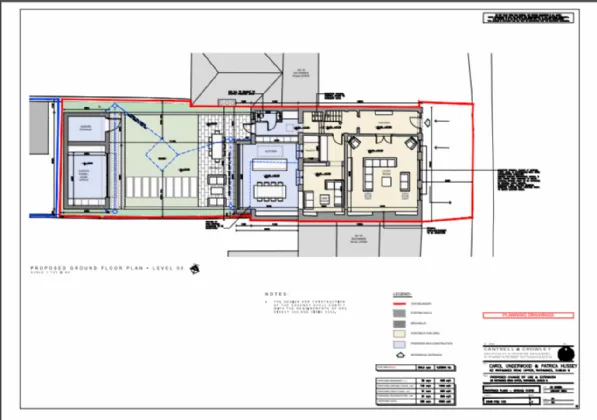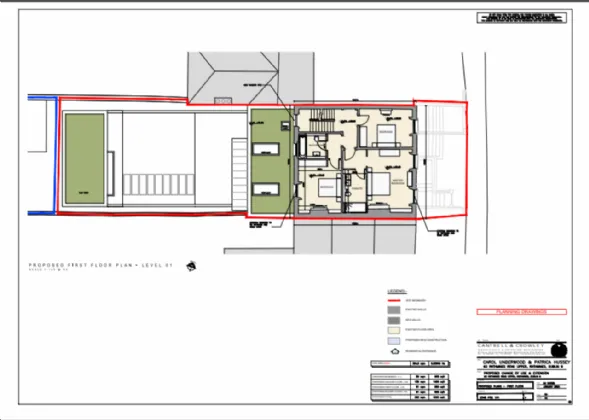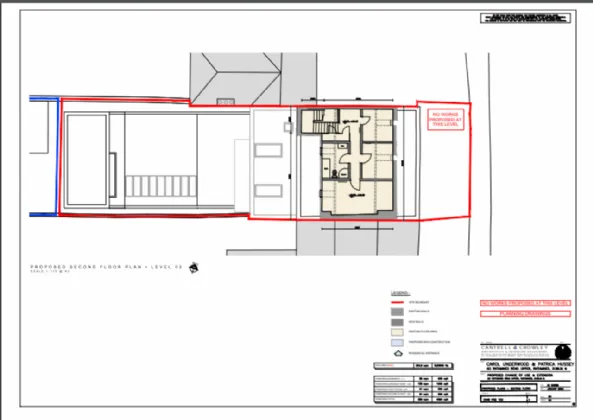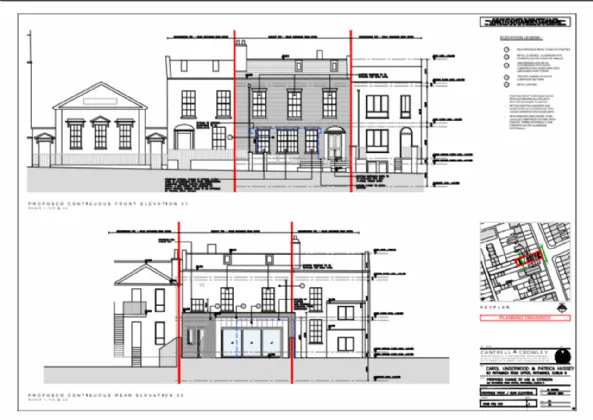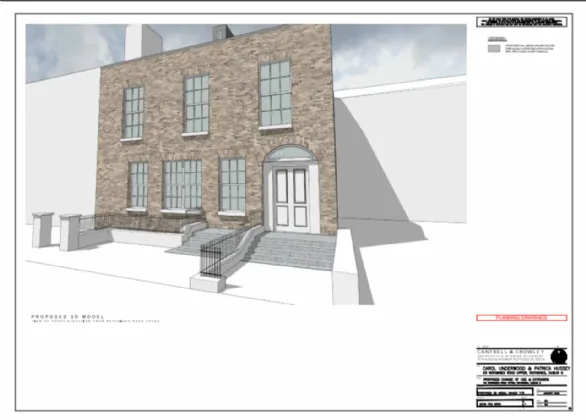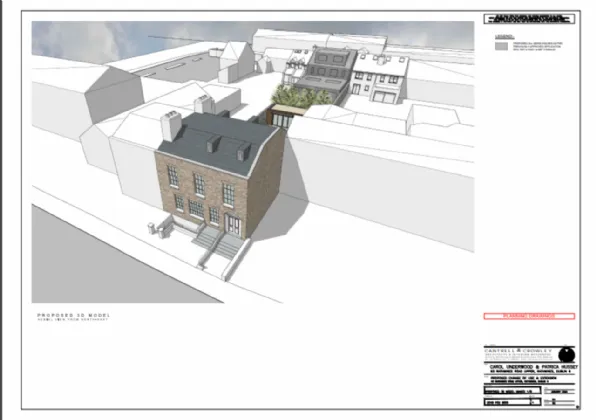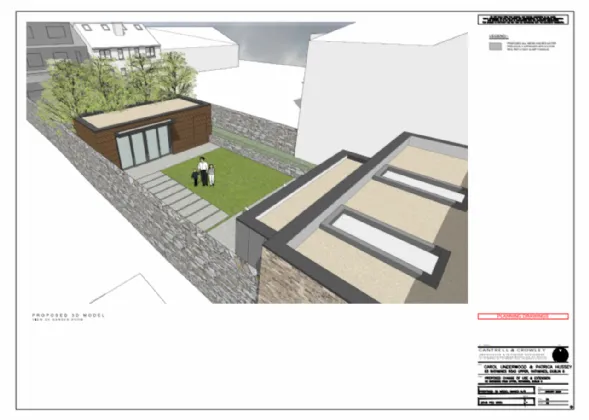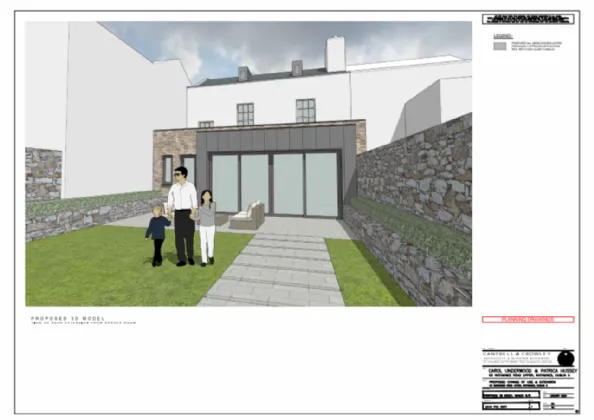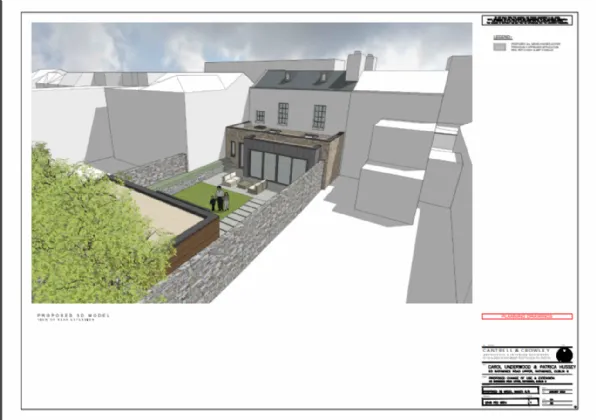Thank you
Your message has been sent successfully, we will get in touch with you as soon as possible.
€950,000 Sold

Financial Services Enquiry
Our team of financial experts are online, available by call or virtual meeting to guide you through your options. Get in touch today
Error
Could not submit form. Please try again later.
63 Rathmines Road Upper
Rathmines
Dublin 6
D06 A9C1
Description
Situated just moments from Rathmines village, this property offers convenience and potential in equal measure.
Extending to approximately 310 square meters in it’s current layout, the property features a spacious open plan shop/reception area at the front, with granite stairs leading to the entrance. A storage room at the rear of the shop/reception leads to an office space, complete with a bathroom and wash hand basin, overlooking the sizable rear garden.
The entrance hall retains its original period charm, with elegant coving and dado rails complementing the laminate flooring. A delicate light fixture above the front door adds to the inviting ambiance. Moving through, an inner hall showcases a decorative corbel and archway, while the ground floor guest bathroom boasts tiled flooring and partially tiled walls.
Ascending to the first floor, original ceiling coving and dado rails adorn the landing, accompanied by vertical radiators for both style and comfort. The playroom boasts an original open fireplace, picture rail, six over six sash window with shutters, and large pine timber floorboards. Similarly, the drawing room features dual six over six sash windows with shutters, a stunning marble-surrounded fireplace with a solid fuel stove inset and original ceiling coving creating a charming and versatile space.
In the kitchen, refurbished laminate flooring and ceiling cornicing, complemented by six over six sash windows overlooking the rear, an island with sink and storage drawers, and a lovely, tiled splashback. A gas-fired hob and cooker, along with a feature open limestone fireplace, complete this inviting space.
Upstairs, a landing plumbed for utility use leads to Room 1, currently serving as a bedroom, boasting a dormer window. The bathroom features tiled floors and walls, a bath with an attached shower head, toilet, wash hand basin with built-in drawers, heated towel rack, and a glass sliding door shower. Room 2, currently the main bedroom, offers comfort and warmth with a gas radiator and dormer window. The rear garden is west facing and very private.
This property presents a wonderful opportunity to create a bespoke home tailored to your desires, blending historic charm with modern convenience in a sought-after Dublin location.

Financial Services Enquiry
Our team of financial experts are online, available by call or virtual meeting to guide you through your options. Get in touch today
Thank you
Your message has been sent successfully, we will get in touch with you as soon as possible.
Error
Could not submit form. Please try again later.
Rooms
Office 3.27m x 5.48m Steps leading to an office space with a window facing the rear of the property door to WC.
Entrance Hall 9.44m x 2.06m granite steps leading to entrance hall
Landing 2.05m x 3.38m stairs leading to first floor landing
Play Room 4.98m x 3.38m The playroom has an original oracle open fireplace, picture rail, 6 over 6 sache windows and pine timber floorboards
Living Room 6.33m x 5.57m Living room has the same 6 over 6 sache windows, pine timber flooring, a marble surround fireplace with a fuel stove inset and original ceiling coving.
Kitchen 3.88m x 6.89m Refurbished laminate flooring, ceiling cornicing, 6 over 6 sache windows, island sink with tled splashback and storage drawers. A gas-fired hob and cooker, open limestone fireplace
Landing 2 2.06m x 5.99m Landing plumbed for utility use
Bedroom 2 2.65m x 2.86m Currently used as a bedrrom, dormer window
Bathroom 2.35m x 3.81m Tiled floors and walls, bath with an attached shower head, W/C and H/WB with built in drawers, heated towel rack, glass sliding shower door
Walk-In-Wardrobe 2.65m x 3.03m
Bedroom 1 6.55m x 2.96m Main Bedroom, gas radiator and dormer window
BER Information
BER Number: 117420471
Energy Performance Indicator: 364.35 kWh/m²/yr
About the Area
Rathmines is a vibrant suburb on the southside of Dublin, about 3 kilometres south of the city centre. It effectively begins at the south side of the Grand Canal and stretches along the Rathmines Road as far as Rathgar to the south, Ranelagh to the east and Harold's Cross to the west. Rathmines has thriving commercial and civil activity and is well-known across Ireland as part of a traditionally known "flatland" - providing rented accommodation to newly arrived junior civil servants and third level students coming from outside the city since the 1930s.
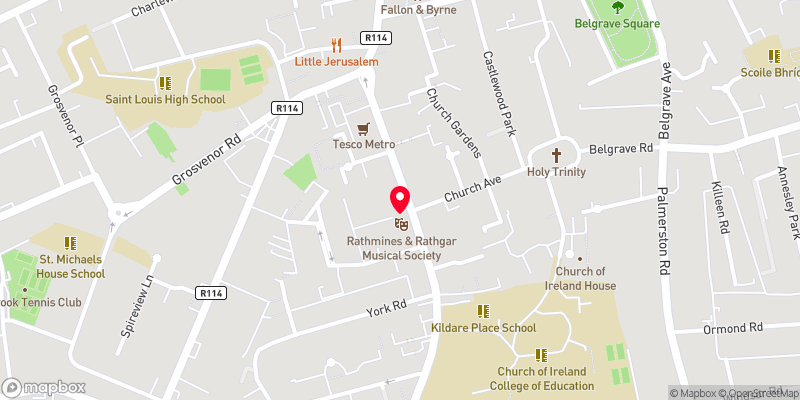 Get Directions
Get Directions Buying property is a complicated process. With over 40 years’ experience working with buyers all over Ireland, we’ve researched and developed a selection of useful guides and resources to provide you with the insight you need..
From getting mortgage-ready to preparing and submitting your full application, our Mortgages division have the insight and expertise you need to help secure you the best possible outcome.
Applying in-depth research methodologies, we regularly publish market updates, trends, forecasts and more helping you make informed property decisions backed up by hard facts and information.
Help To Buy Scheme
The property might qualify for the Help to Buy Scheme. Click here to see our guide to this scheme.
First Home Scheme
The property might qualify for the First Home Scheme. Click here to see our guide to this scheme.
