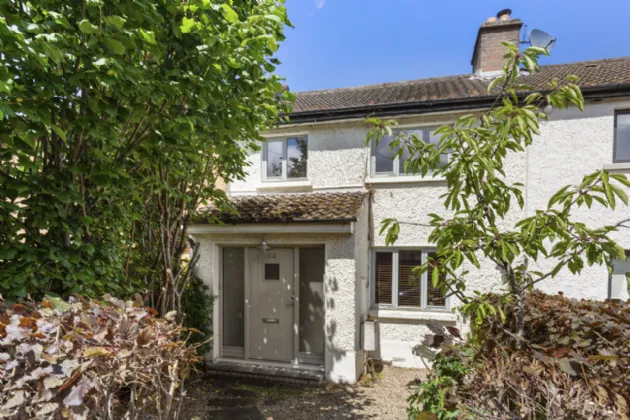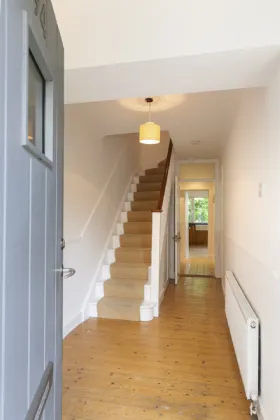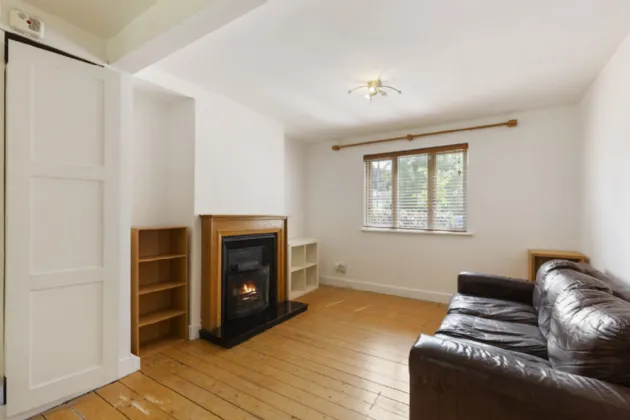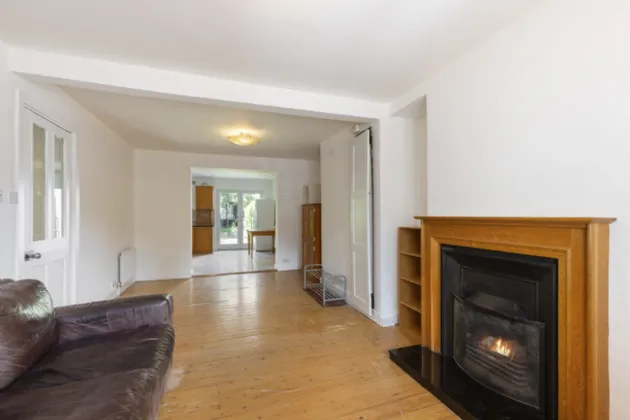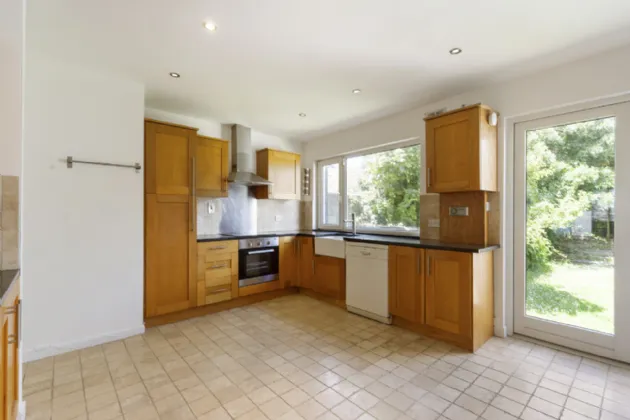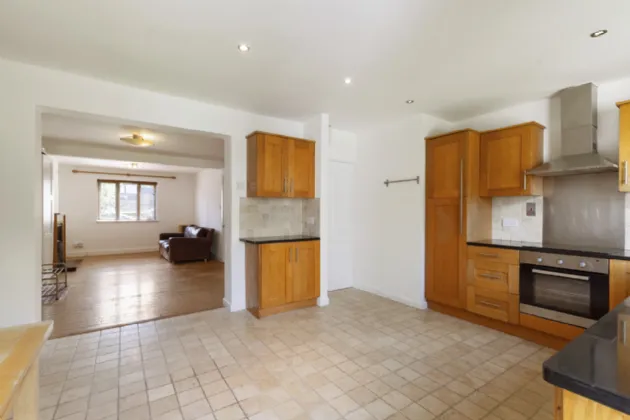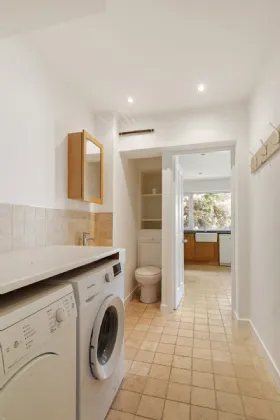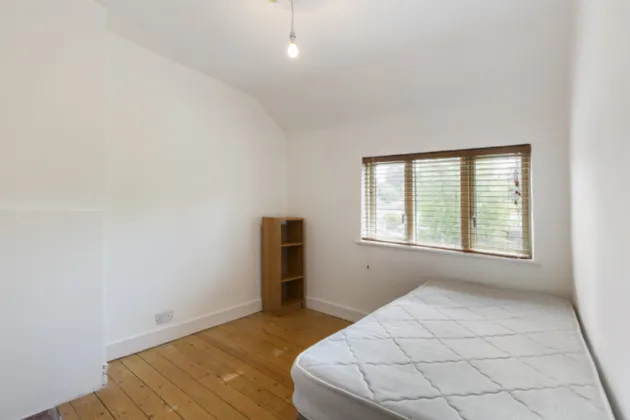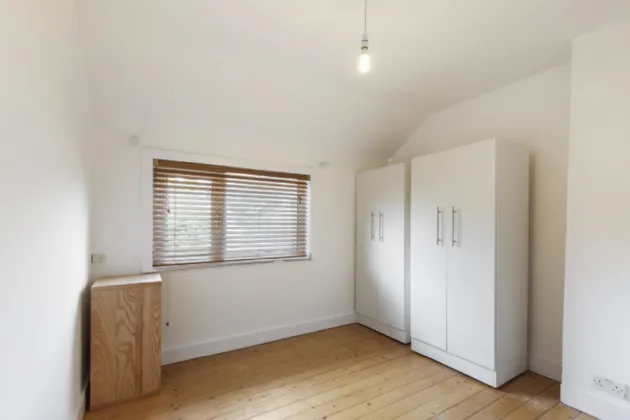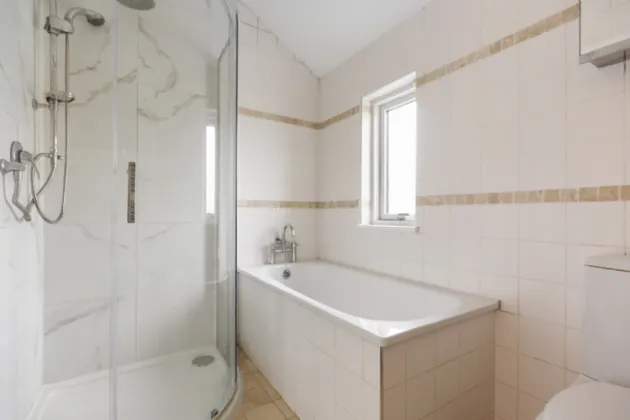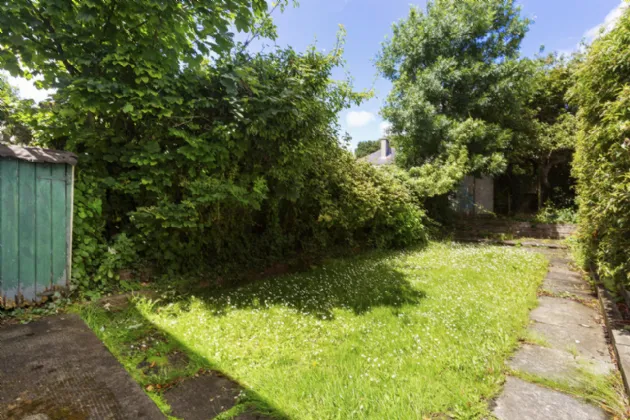Thank you
Your message has been sent successfully, we will get in touch with you as soon as possible.
€595,000 Sold

Financial Services Enquiry
Our team of financial experts are online, available by call or virtual meeting to guide you through your options. Get in touch today
Error
Could not submit form. Please try again later.
94 Orwell Gardens
Rathgar
Dublin 14
D14 TE82
Description
mature development close to the village of Rathgar. The property boasts generously sized front and rear gardens
as well as a recently redecorated interior which offers a good amount of living space. The house is ready to move
into and would be ideal for first time buyers, young families and trade down buyers alike.
Number 94 is laid out over two floors and the accommodation in brief consists of a bright porch leading on to a welcoming entrance hall with clever integrated storage under the stairs. The spacious double reception room features wooden flooring and an open fireplace and leads out into the kitchen/dining area which is an extension to the original house and is fully fitted with bespoke wooden cabinetry as well as integrated appliances. There are glass double doors which lead out on to the sizeable rear garden. This space is well laid out with a large, grassed area and a raised patio section with storage shed and wooden tree house. The garden lends itself to al fresco dining as well as enjoying the summer sun. There is a very useful utility room with w.c. on the ground floor as well. Upstairs on the first floor there are three bedrooms, two double and one single, with wooden flooring throughout and a well presented family bathroom with separate bathtub and shower cubicle.
The property is situated in an excellent location close to a host of local amenities in the nearby villages of Rathgar and Terenure, and is less than three miles away from Dublin City Centre. The verdant leafy upgraded Dodder walk is close-by and is ideal for leisurely walks with an excellent cycle track leading to Ballsbridge and Grand Canal Dock. A host of primary and secondary schools are close to hand and the property has the benefit of being close to transport routes to Belfield and the city centre, as well as ease of access to the M50. The Luas stop at Milltown is within walking distance through the adjacent Dodder Park or via Orwell Road to Windy Arbour, making this well-placed property ideal for those looking a fantastic home in a dynamic location.

Financial Services Enquiry
Our team of financial experts are online, available by call or virtual meeting to guide you through your options. Get in touch today
Thank you
Your message has been sent successfully, we will get in touch with you as soon as possible.
Error
Could not submit form. Please try again later.
Rooms
Entrance Hall 4.84m x 1.77m A welcoming entrance hall with wooden flooring, dado rail and integrated storage under the stairs.
Double Reception 6.65m x 2.95m A bright and spacious double reception room with wooden flooring, polished granite hearth feature fireplace with oak surround, storage cupboard and Unik Funkis Scandinavian timber double glazed windows dressed with bespoke fitted venetian blinds.
Kitchen/Dining Area 3.88m x 4.95m An extension to the original house with bespoke wooden cabinetry, integrated appliances including a Zanussi hob, Whirlpool oven, Bosch dishwasher, and Belling extractor fan. The floor is beautifully tiled with travertine marble tiles and there is a good amount of space to fit a large dining table and chairs. Glass double doors leading out to the rear garden.
Utility Room/ W.C. 3.88m 1.70m A practical space which houses the Bosch washing machine and Powerpoint tumble dryer. The room doubles as a W.C with wash hand basin, storage shelving and integrated clothes drying line.
Bedroom 1 3.16m x 3.04m A spacious double bedroom to the rear of the house overlooking the garden with wooden floors and a Unik Funkis Scandanavian timber double glazed window dressed with bespoke fitted venetian blinds.
Bedroom 2 3.13m x 3.28m A well sized double bedroom to the front of the house with wooden flooring and a Unik Funkis Scandinavian timber double glazed window dressed with bespoke fitted venetian blind.
Bedroom 3 2.06m x 2.63m A single bedroom to the front of the house with wooden flooring and a Unik Funkis Scandanavian timber double glazed window dressed with bespoke fitted venetian blind.
Bathroom 1.72m x 2.33m A bright family bathroom with tiled floor and walls, bathtub, separate shower with rainfall shower head, w.c, and wash hand basin with back lit mirror above and heated towel rail.
BER Information
BER Number: 117534123
Energy Performance Indicator: 303.11 kWh/m²/yr
About the Area
Rathgar is a largely residential suburb lying about 3 kilometres south of Dublin's city centre. It boasts an abundance of amenities, schools, nursing homes, sports facilities, and good public transport to the city centre. Housing largely comprises red-brick late Georgian and Victorian era terraces, and much of the area lies within an architectural conservation zone. Rathgar maintains a village feel and has a delicatessen, 2 butchers, a bike shop and a wine shop within 20 yards of the main cross. There is also Rathgar Pharmacy, Rathgar Hair Studio and a number of fashion and interior boutiques.
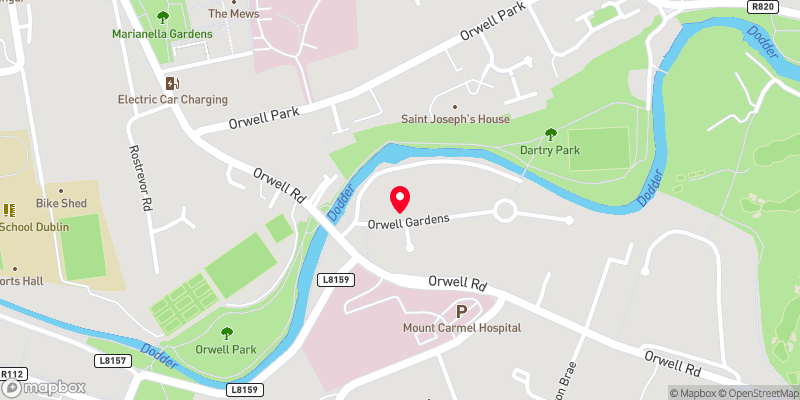 Get Directions
Get Directions Buying property is a complicated process. With over 40 years’ experience working with buyers all over Ireland, we’ve researched and developed a selection of useful guides and resources to provide you with the insight you need..
From getting mortgage-ready to preparing and submitting your full application, our Mortgages division have the insight and expertise you need to help secure you the best possible outcome.
Applying in-depth research methodologies, we regularly publish market updates, trends, forecasts and more helping you make informed property decisions backed up by hard facts and information.
Help To Buy Scheme
The property might qualify for the Help to Buy Scheme. Click here to see our guide to this scheme.
First Home Scheme
The property might qualify for the First Home Scheme. Click here to see our guide to this scheme.
